Moonlight Bay road hangs perilously above the Tasman a mere five minutes’ drive from downtown Raglan. The miniscule, downward-rolling street is packed with houses that have dug their retaining poles deep into the soil of the northeast-facing cliffside.
One of those pads has an impressive 125 poles, which were drilled into all manner of stone and sediment weeks before New Zealand went into the cluster-bomb that was level four lockdown in March 2020.
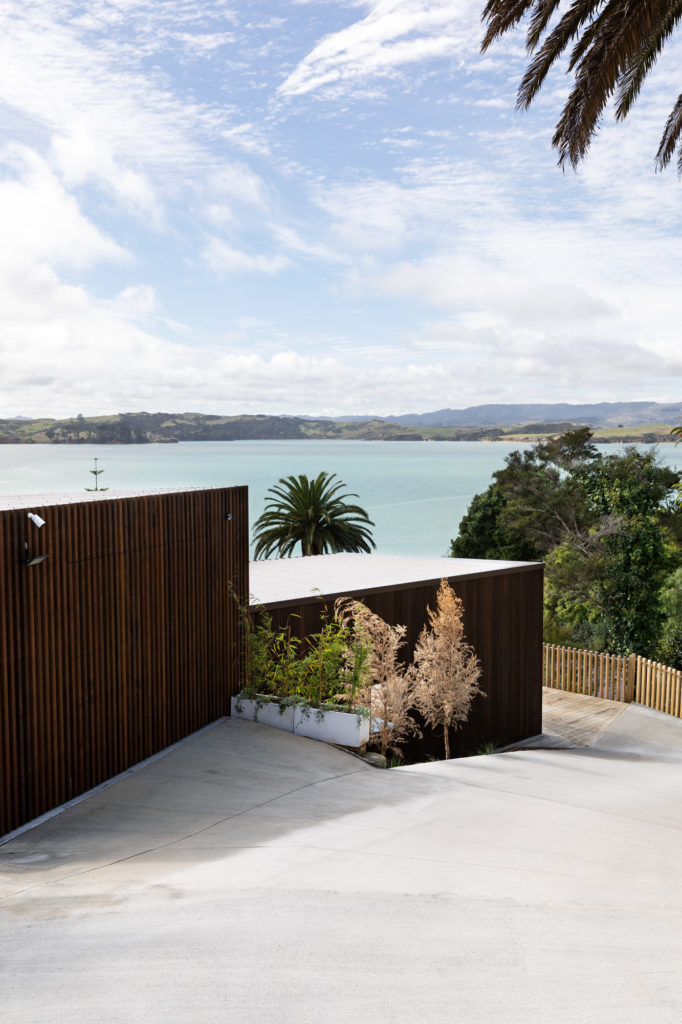
“We literally just had to walk off [site] and leave it for six weeks. I was pretty worried, you know. Worried that some kid would fall in a hole or something stupid,” says its owner, builder/developer Ben Lee, pointing out that had there been any significant rainfall during that period, the problems would have been so severe that he would have had to mothball the project and count his losses. “But … it was just sunny the whole time. Even after we came out of lockdown, the sun just kept shining and shining,” he says.
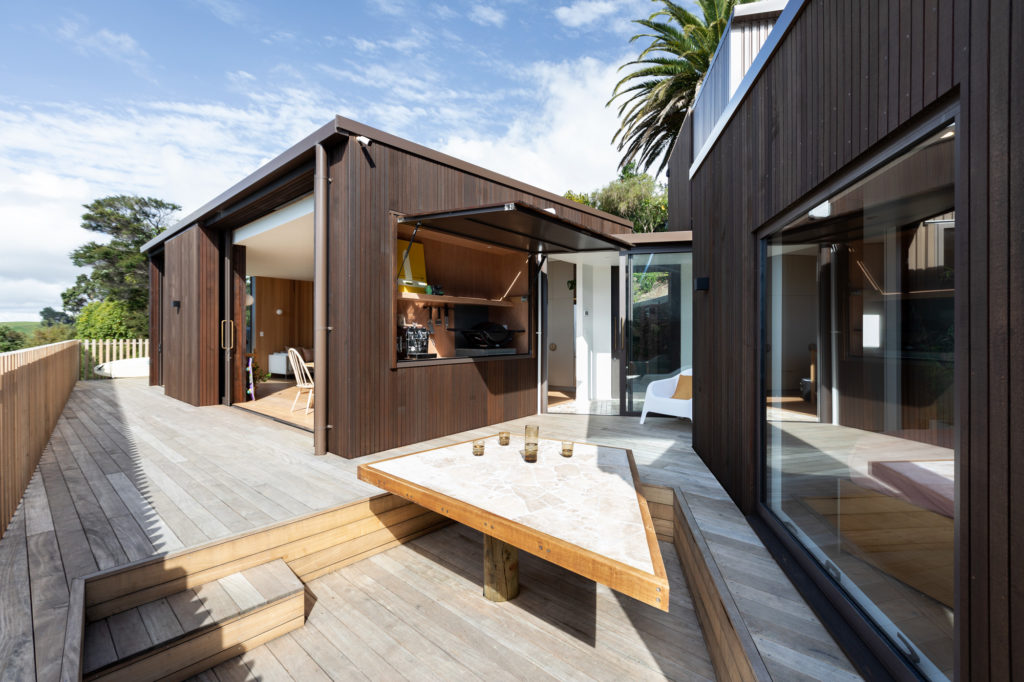
Part of the brief, says designer Tane Cox from Red Architecture, was to give Ben and his family the ability to come to the bach as a small group and have the house feel comfortable, but also for it to expand and be occupied by up to 12 people during Christmas and be able to accommodate that.
“It sounds a little bit contradictory,” says Tane, “but they certainly didn’t want a big place that felt massive and empty when they were here on their own.”
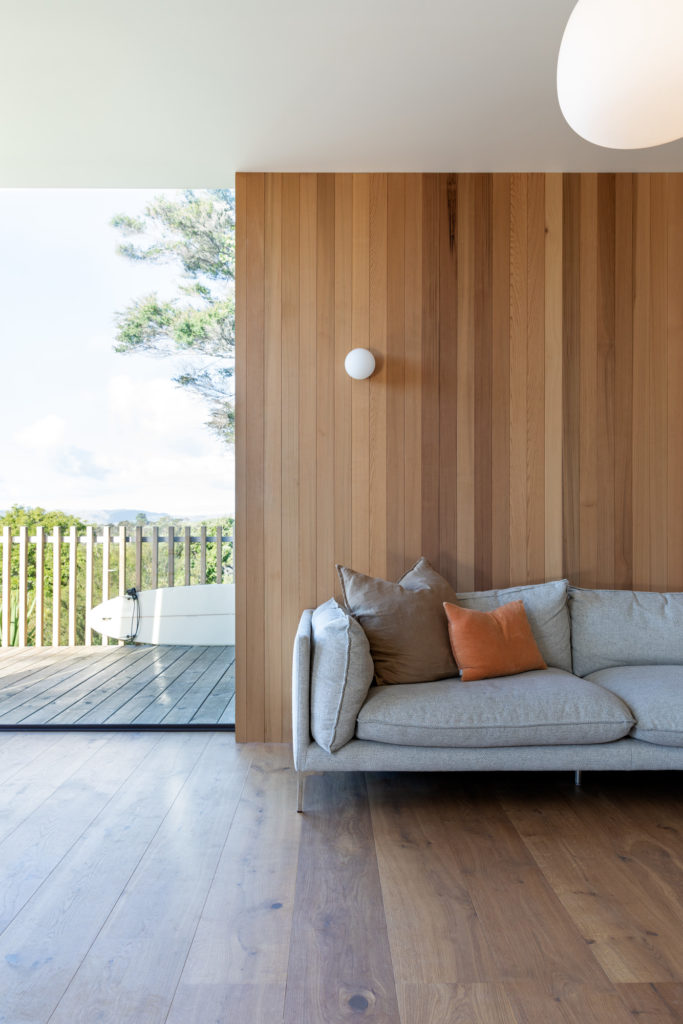
That is where the idea of breaking up the house into various ‘pods’ helped.
“It also made practical sense, given the difficulty of the terrain here, to spread the building downwards along the hill,” Tane adds.
The layout is a series of four displaced pods, scattered somewhat asymmetrically along the steep contour of the slope and stitched together by decking — on the sea-facing end — and a pair of glazed walkways.
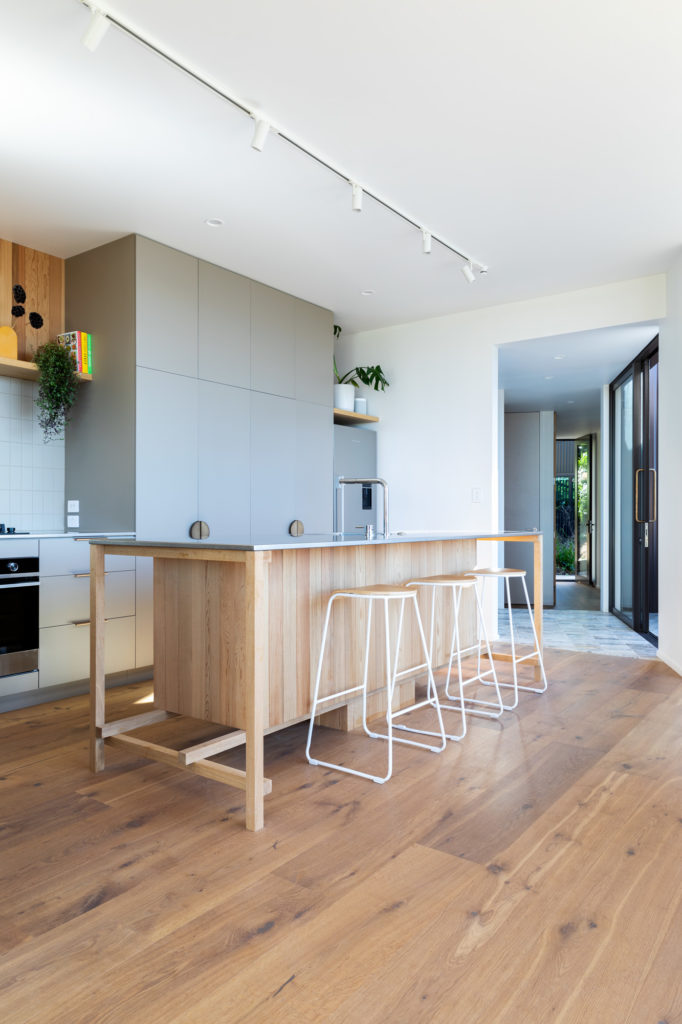
“We did end up with quite awkwardly shaped buildings that can affect connectivity,” confesses Tane, “so the connection between them became quite important, and it is something we’ve focused on quite a bit.”
And it shows: the result is a series of spaces that act as external interiors and interiorised exteriors thanks to significant porosity between them.
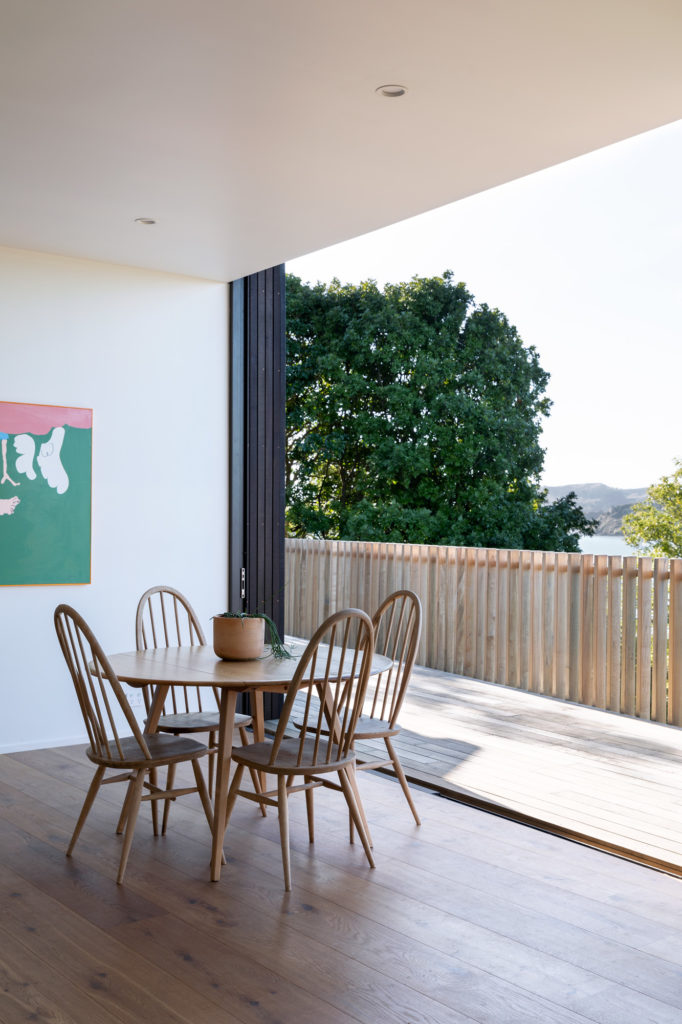
The large outdoor decking wraps and intersects the upper pods, which house the living area — first pod on the right of the entrance — the bunk-bed pod with a small ensuite, and the main bedroom pod. A sunken outdoor space — akin to a conversation pit — acts as an axis of sorts for the various spaces and is flanked by a stylish BBQ/barista station concealed behind a timber facade that pivots upwards, turning into an awning for those below.
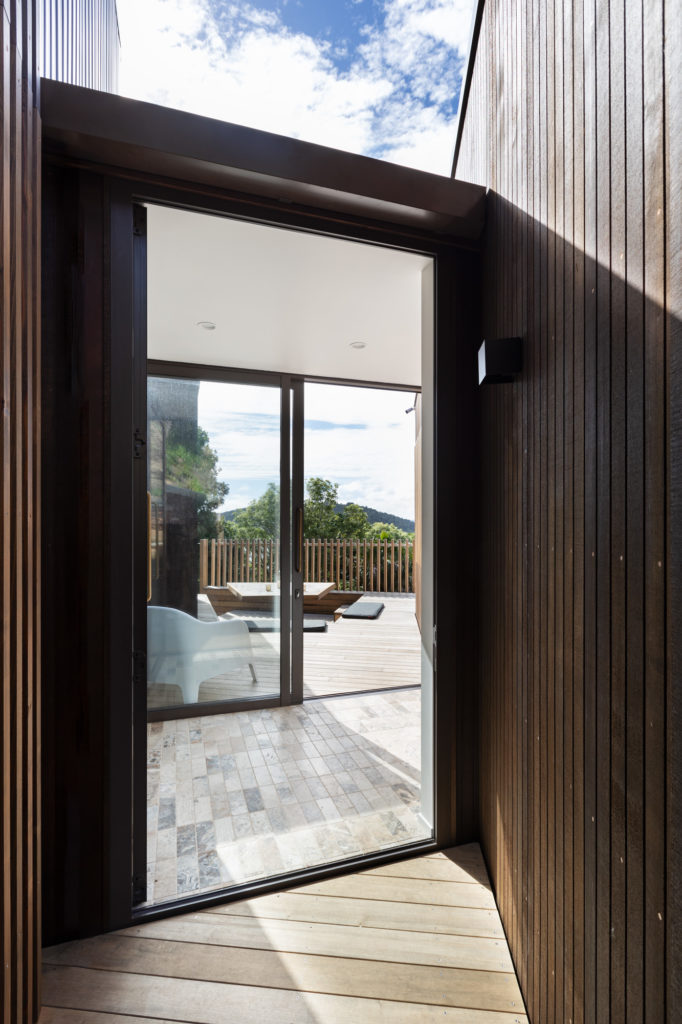
“It feels a little bit like a party house,” says Tane. “It’s got this really nice, inviting, friendliness to it, and [even though] a lot of the architectural decisions were a result of the complexity of a site … the part I like the most is how well the different spaces work together and the fact that everyone can kind of see one another from different parts of it.”




