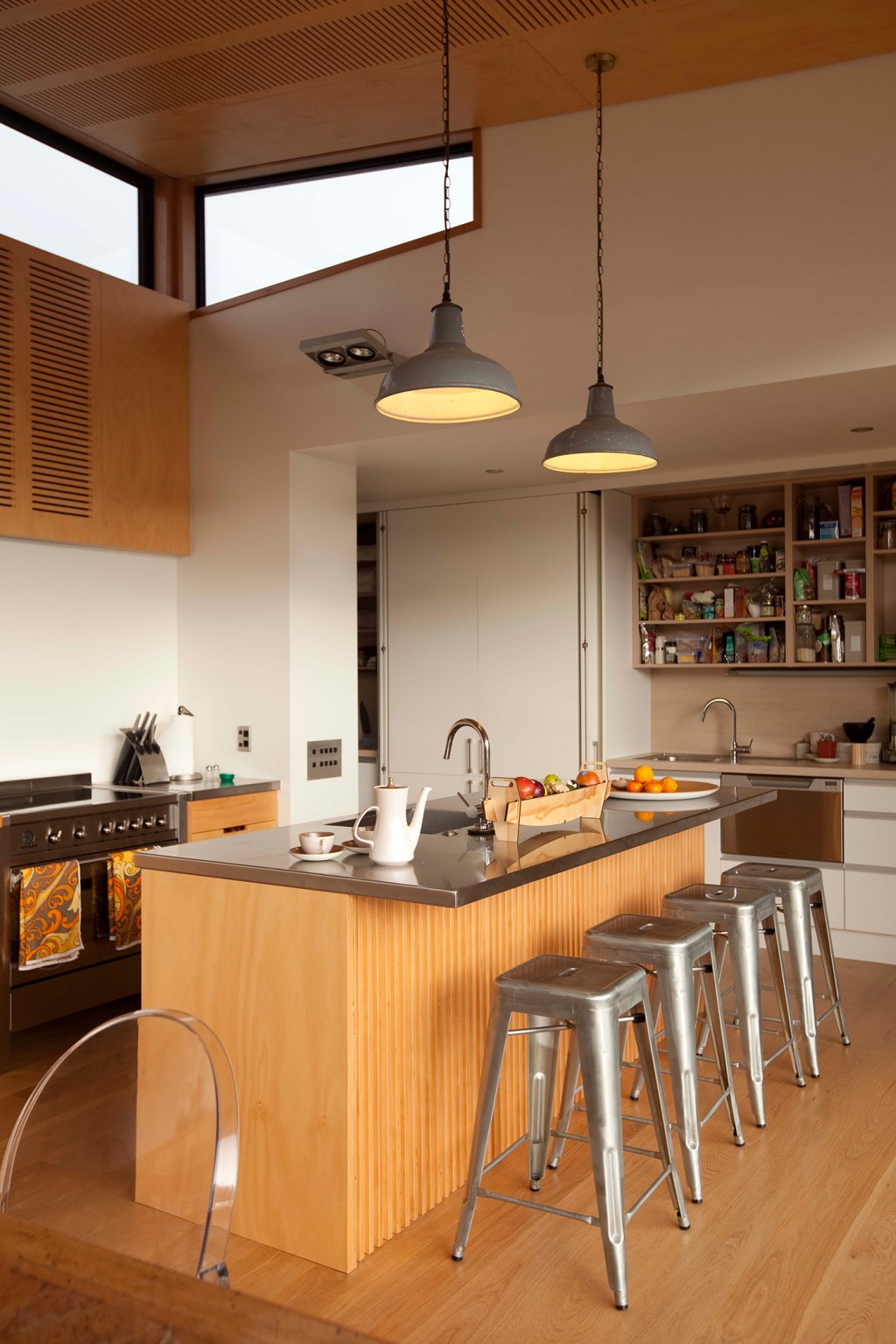The biggest design challenge for this former holiday home was to create a kitchen space that would accommodate friends and family preparing food together, without crowding the space. Evan Mayo of Architecture Bureau describes the decision to incorporate a scullery hidden behind folding doors.

HOME Most sculleries are dark, tucked-away spaces. What made you want to incorporate one in this kitchen, and how successful has it been?
Evan Mayo, Architecture Bureau At a holiday home you often have lots of friends and family around, so one of the key ideas around putting the pantry/scullery to one side of the kitchen – behind fold-away doors that match the wall colour – was that other family members and guests could be involved in preparation, cooking and conversation without crowding the kitchen. [The homeowners] required all the kitchen and pantry space they could get, but we also didn’t want the kitchen to become the dominant element of the living area. It works really well, and easily handles numerous people working in the kitchen area with ease.
HOME This kitchen is part of a holiday home (that has now become a permanent home). How did that influence your material choices at the outset?
Evan Mayo The original material choice was about keeping things feeling simple and relaxed, and robust enough to feel solid and able to handle the wear and tear of a busy extended family on holiday.
HOME How much of a difference do the acoustic panels on the ceiling and walls make to the overall acoustic quality of the space?
Evan Mayo They help take the edge off the general noise level when the main doors are closed along the front of the living, dining and kitchen area.
Design details
Lighting Wall lights: ‘S372 2BS Rectangular Double Spot Light’ from Halcyon Lighting. Pendants: purchased second hand from TradeMe.
Barstools ‘H’ stools by Xavier Pauchard for Tolix.
Appliances Miele ‘KFN9755’ fridge and freezer units, Smeg ‘CS191D6’ freestanding oven and induction top, and Fisher & Paykel DishDrawers, all from Kitchen Things.
Acoustic and flat wall and ceiling panels Hoop pine.
White interior plywood ‘SR3310-CF’ from Decortech.
Cabinet maker Fernlea Cabinetry & Joinery.
Tapware Paini ‘Cox’ mixer from Mico.




