There’s a poetic rigour to this house, which moves effortlessly between transparency and solidity. On a site overlooking the Tukituki valley and the craggy summit of Te Mata Peak, it is irrevocably immersed in the moods of the mountains.
It was becoming aware of architect Tom Rowe’s award-winning Volcano House that began this design journey for a couple who, at the time, were living close by in Devonport, Auckland. Originally from Germany, the pair had enjoyed the convivial coastal community in Auckland for a number of years before deciding they wanted to embark on a new chapter of their lives in the more restful rural environs of Hawke’s Bay. A few minutes drive from central Napier, the site they settled on is in the Tukituki valley, perched on a small plateau and naturally protected by a
ridgeline that rises to the south.
“There’s enough height to the hill behind that, when you’re on the ground, it feels snug and sheltered. There’s a real sense of comfort on the site,” says Tom, director of Rowe Baetens Architecture. The budget afforded a restrained palette of materials, but one that had to account for a lot of programme, including four-car garaging and a workshop. “It was an interesting problem to solve, but, after the first site visit, what I drew with pencil and showed them in the early design meeting is what we built,” Tom tells us.
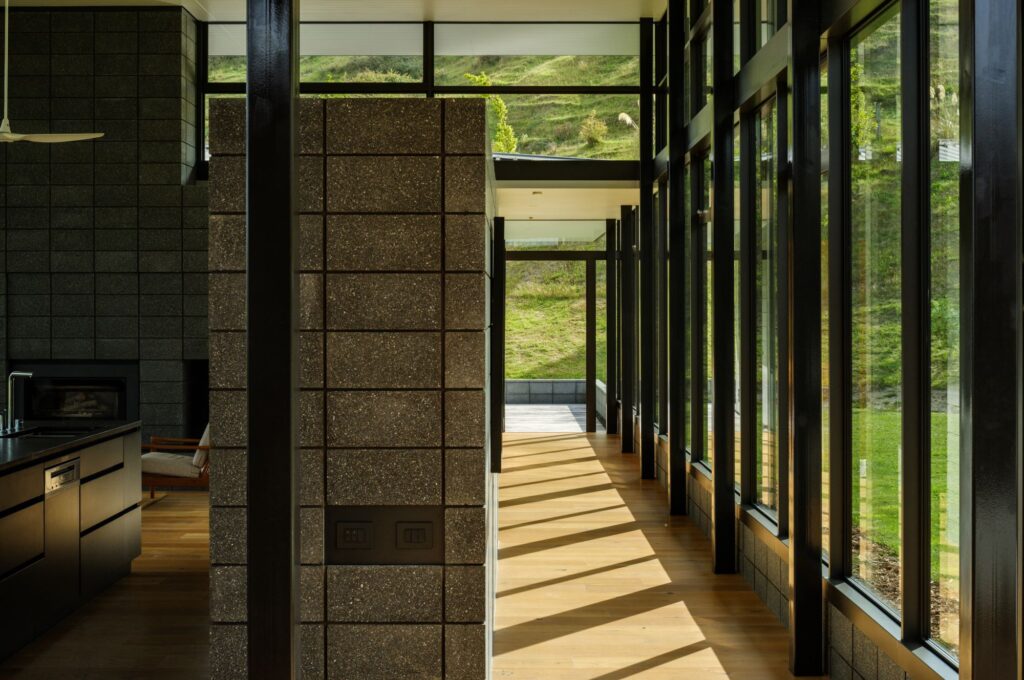
As a design, it’s not following fashion, but it is undeniably timeless, of its place, and perfectly precise — the latter a word Tom also uses to describe his clients.
“Both the owners are very precise people, and there’s a really nice sense of precision through the house that carries their personalities; in some ways, the architecture embodies the clients and their vision and also their nuances and characteristics.”
This precision exists in direct opposition to the building’s chameleon-like ability to echo the colours and moods of nature’s whim — in part due to its context in a dramatic mountainscape where the weather and the seasons are always marching on. Often, the valley below fills with clouds and Te Mata Peak appears as if an island floating on a sea of fog. At dawn, it is orange and pink; at dusk, golden. At certain times of the year, the landscape is awash with verdant green grasses; at others, these are yellow tinged and fawn brown.
“We observed how these grasses and foliage softly met the rock of the mountain, and how the rocks and mountain valleys connect to one another — elements we sought to emulate in this house, as if the dwelling had grown out of the rock itself.” Tom employed a plethora of techniques to ensure this was the case. From the ground, native grasses brush along long, low block walls, which, in turn, are met with walls of glazing — a juxtaposition that helps to define the connection between visual and material languages. A vast roof floats overhead, with eaves of up to 2.7 metres creating a definitive sense of shelter.
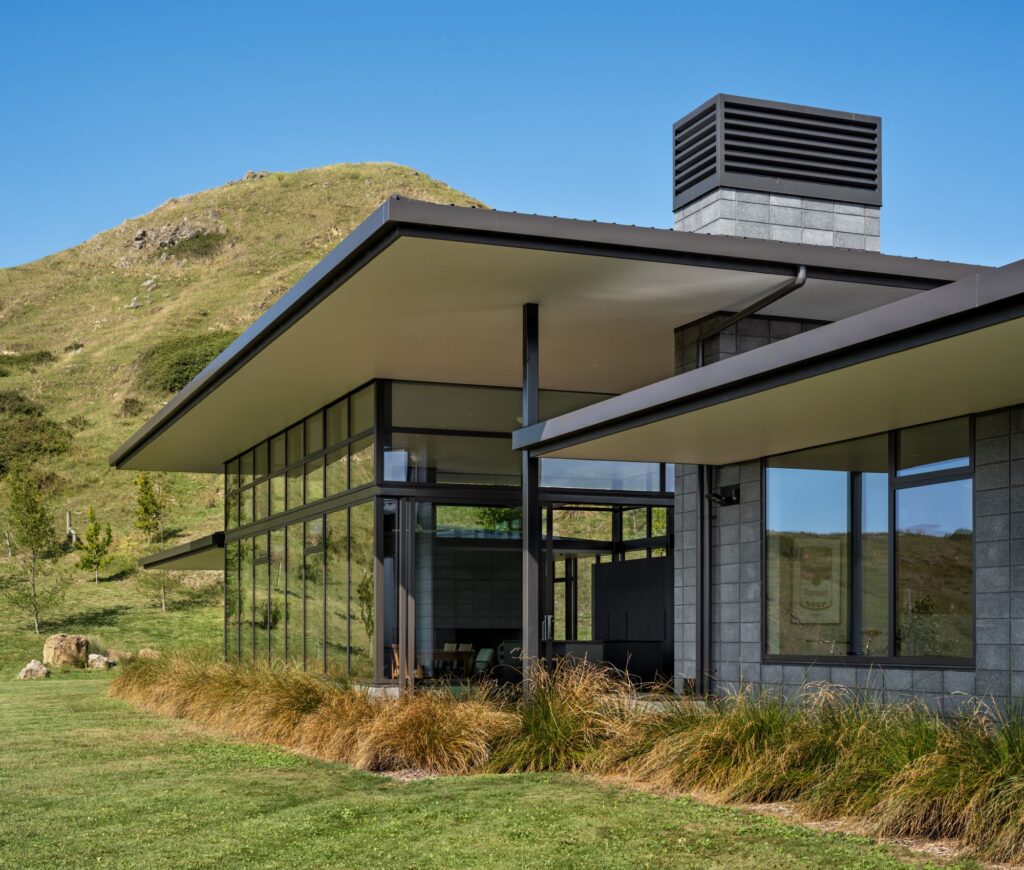
“There’s a gravity with the blockwork, the way it connects the building to the ground, anchoring it against the lightness of the glass, that gives you a feeling of complete immersion in the landscape — so when you’re in it or looking at it from outside, if feels as if there is a seamless transition; it’s fully integrated into the natural context.”
The Viblock concrete blocks also extend out into the landscape to provide casual seating options, a meandering threshold of sorts that introduces and then frames the form, becoming a low but vital transition between inside and outside, and a solid mass that appears to lower the height of the house against the landscape.
“They [the blocks] create a sense of compression, which is offset by the high level of the roof and the expanse of glazing.”
The compression continues inside, both horizontally and vertically — “A deliberate spatial narrative that occurs as you move around the house. The blocks feel solid and anchoring — a horizontal pull towards the mountain. As you move into the main pavilion, you get a rush of height.”
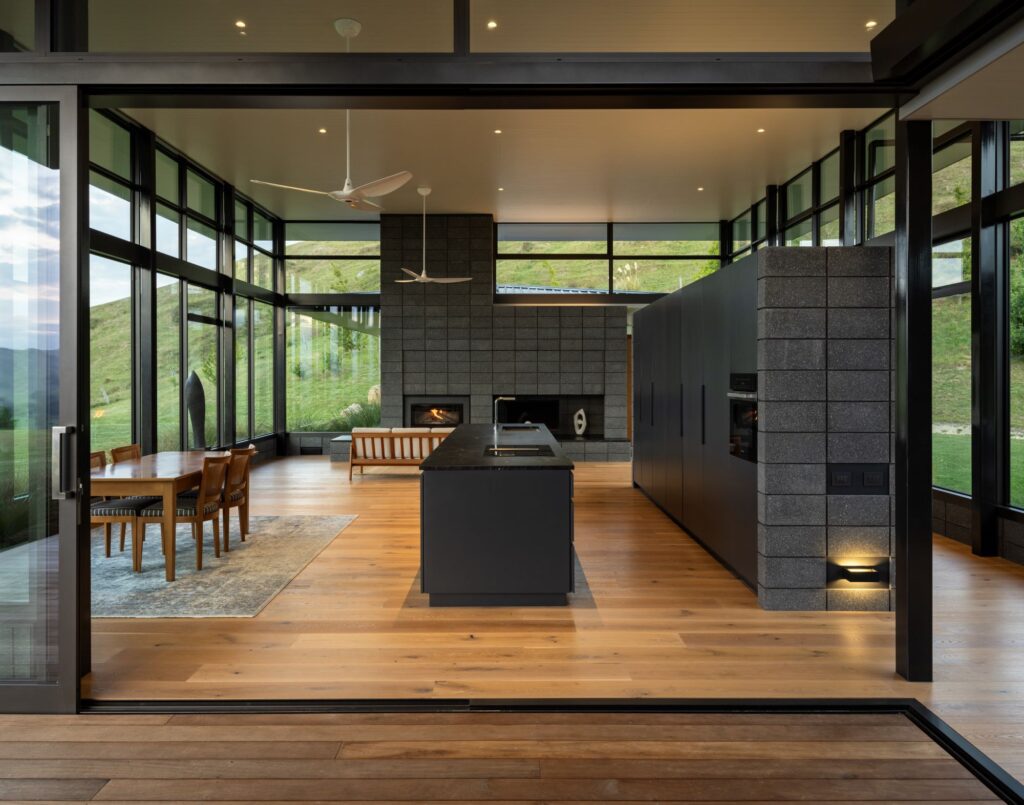
The central pavilion is anchored at each end by symmetrical block chimneys. “The roof is large but has only very slender steel columns connecting it to the ground so the fireplaces are essentially like a concrete core that restrains the roof; they are the structural bracing.”
The block walls increase in density to the east and west, where the roof drops much lower to enclose private spaces: the bedroom, bathrooms, two offices, the workshop, and garaging; cosy, intimate spaces of reduced scale yet each retaining the view of the mountain, ensuring that the power of the site is always at the forefront of the experience.
“We used the honed charcoal Viblock blocks because they have an aggregate sourced from the rivers of the South Island. The blocks have a sensuality to them; as the sun moves around the house, there is a noticeable shift in texture.”
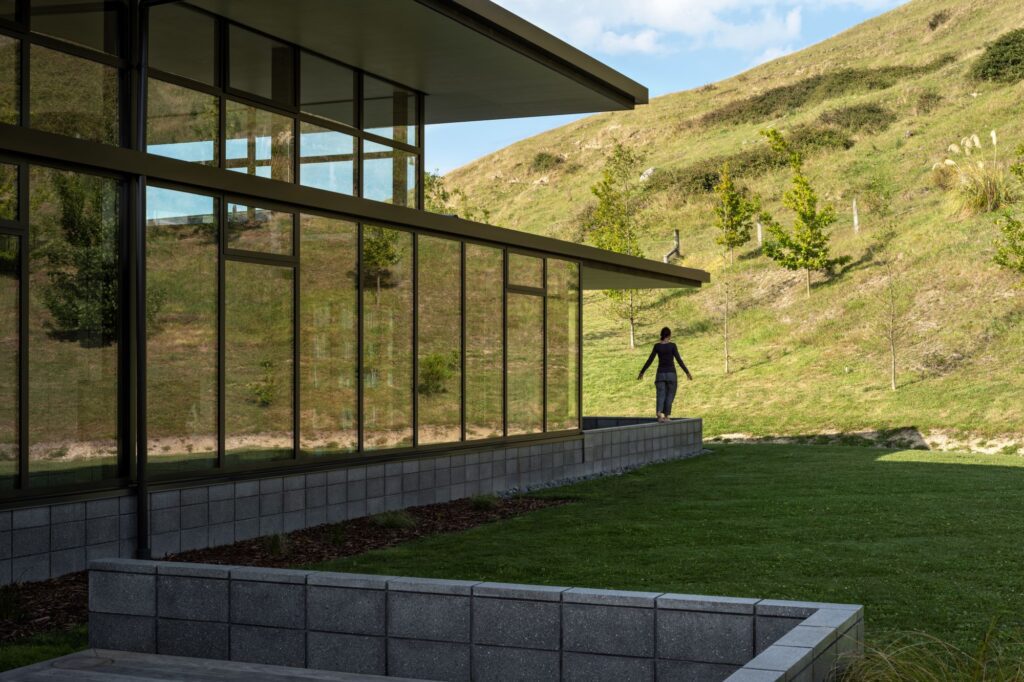
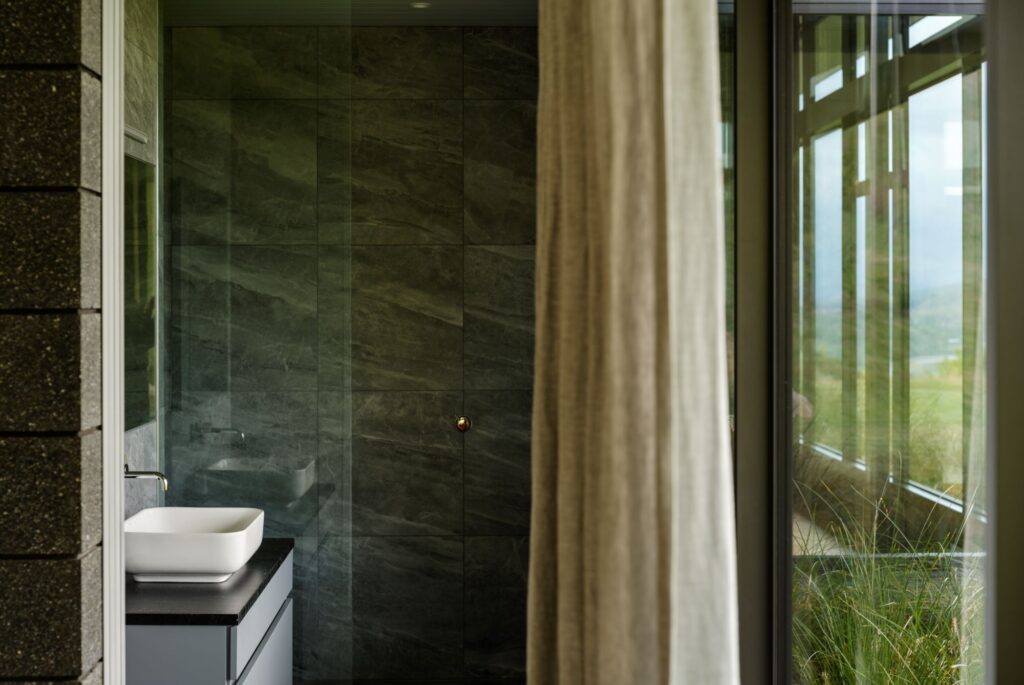
Circulation is conceived as a classical cloister; a rhythmic affair crafted with modules that repeat throughout the house.
“The columns are at equal centres, then there’s the symmetry of the blocks, the timber floorboards are laid in the direction you walk along them; there’s a lot of energy invested by the builder in creating this sort of precision but the clarity you feel as a result is a thing of beauty.”
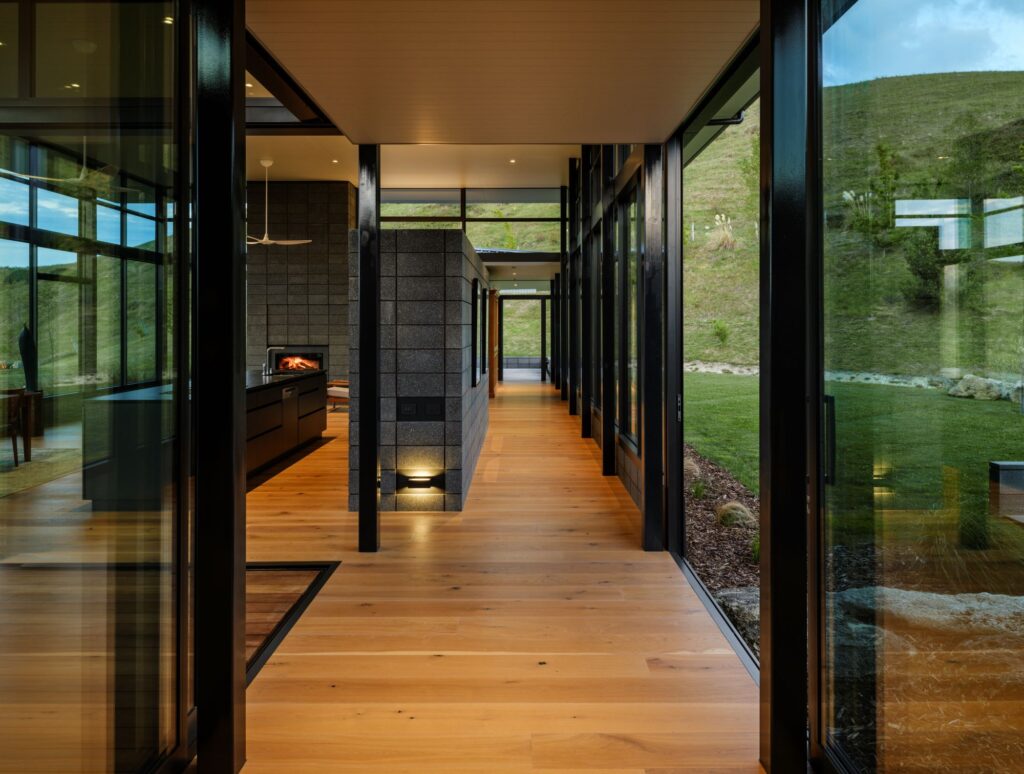
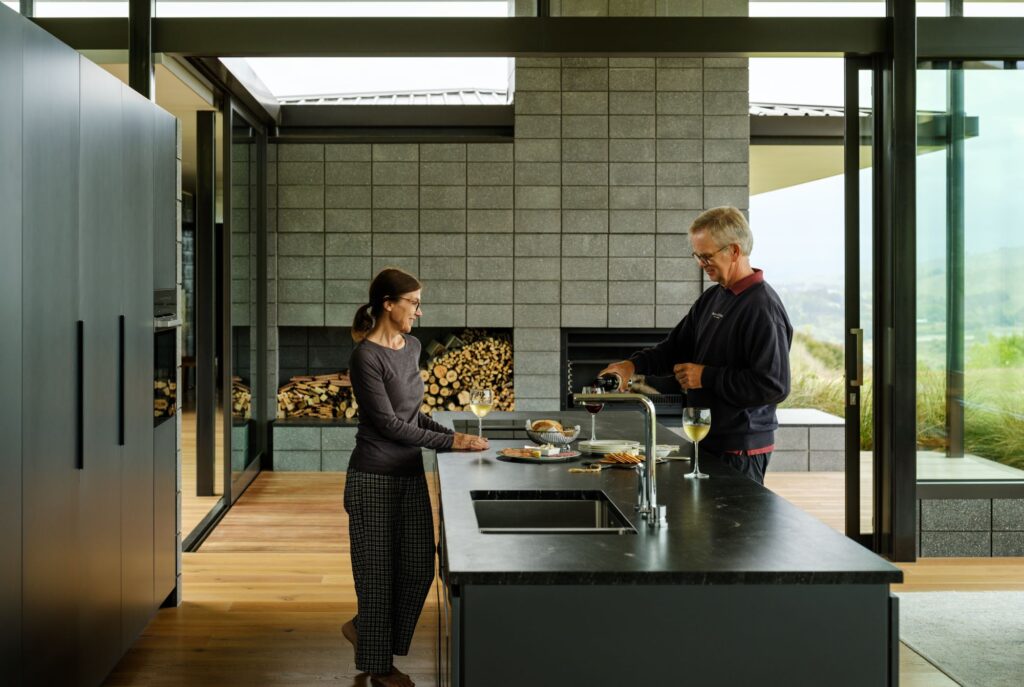
Everything about this carefully considered home is distilled to allow the architecture to speak.
“As you walk through the corridor, there are pools of light that entice you to move through it in a dynamic way … with every step you are orbiting the mountain.
“One of the real differences between architecture and building is that architecture has a philosophy behind it; it not only sits within the programme and the brief,but it has a sense of identity. This project really connects with the landscape and the brief but it brings together lightness and gravity, volume, mass, and sensuality into a unified experience.”
This is a remarkable place; a home that steadfastly turns its back on the local vernacular, and, in doing so, offers a place of intimate rest and complete immersion.
Architecture: Rowe Baetens Architecture
Build: BNL Construction
Words: Clare Chapman
Images: Simon Devitt




