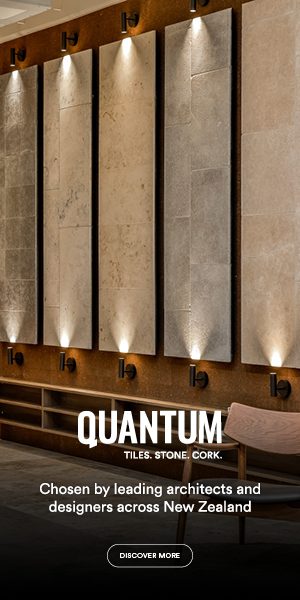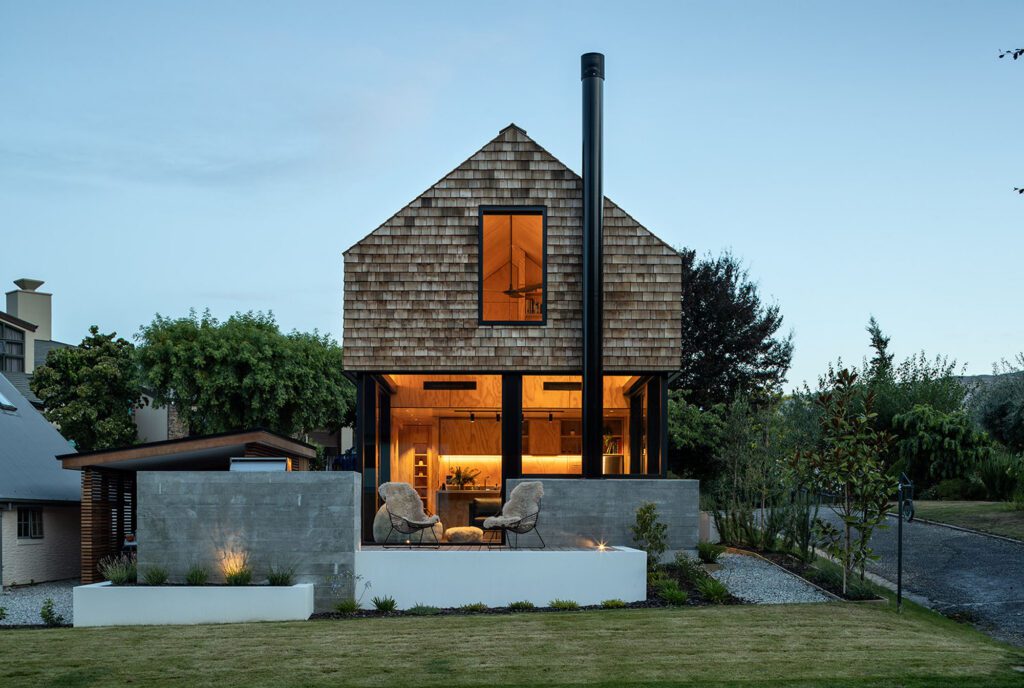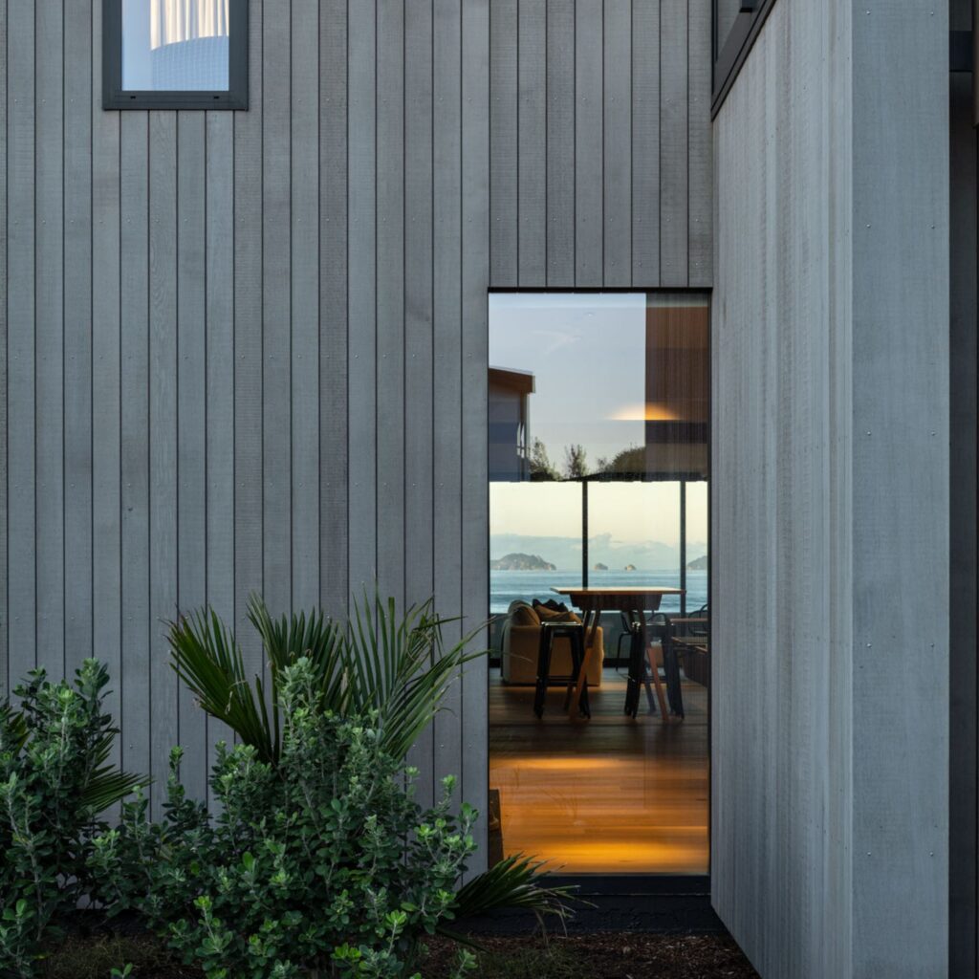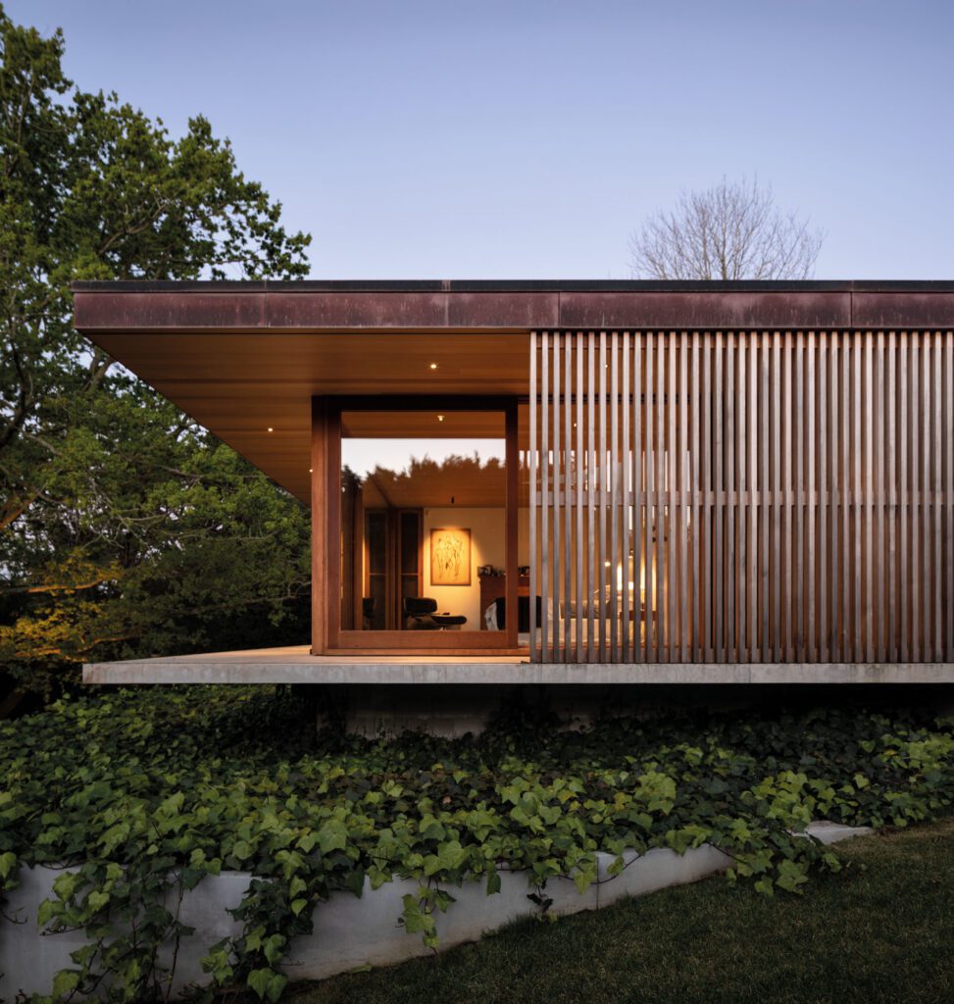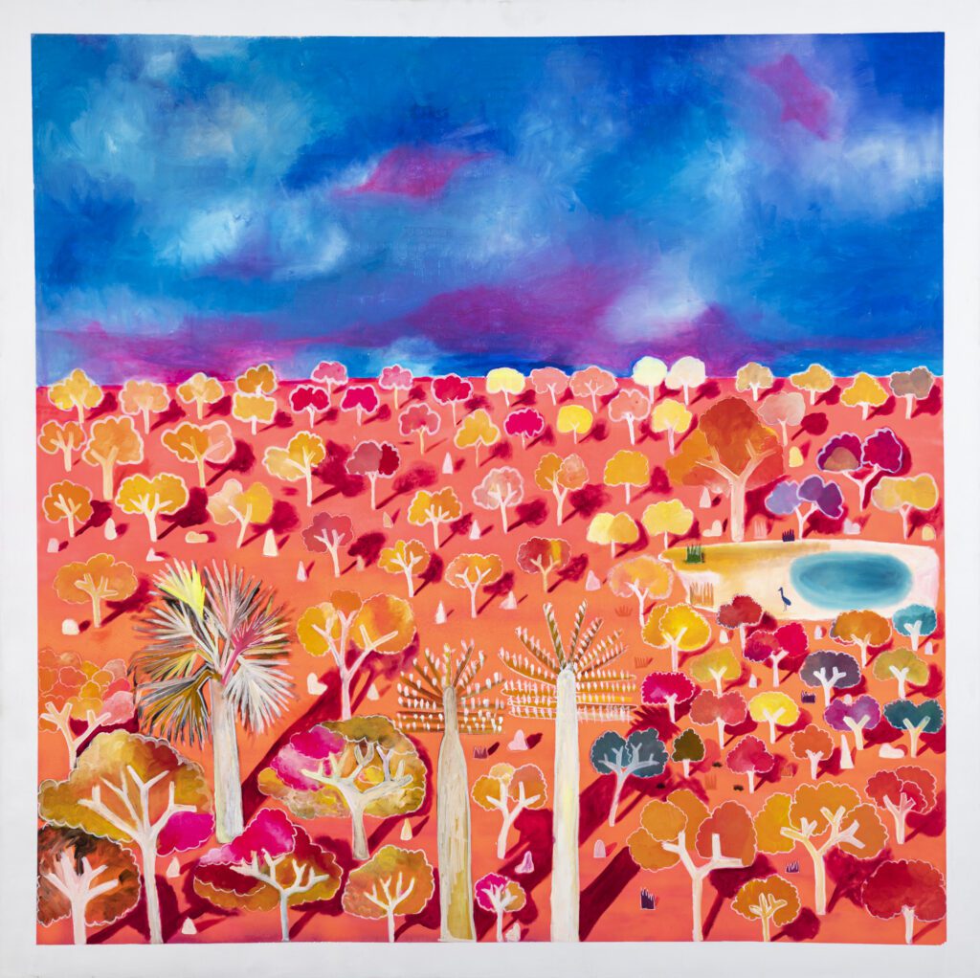New Zealand’s second apartment complex to have ever achieved the top Homestar rating is an urban experiment focused on people and their place in the land, rather than strictly about architectural form.
Jules MacKinnon grew up with a mother who owned, let, and managed around 12 properties. It was hard work, she remembers — a 24/7 cycle of maintenance, repairs, and rent chasing that Jules herself tried to avoid by embarking on a career in nursing.
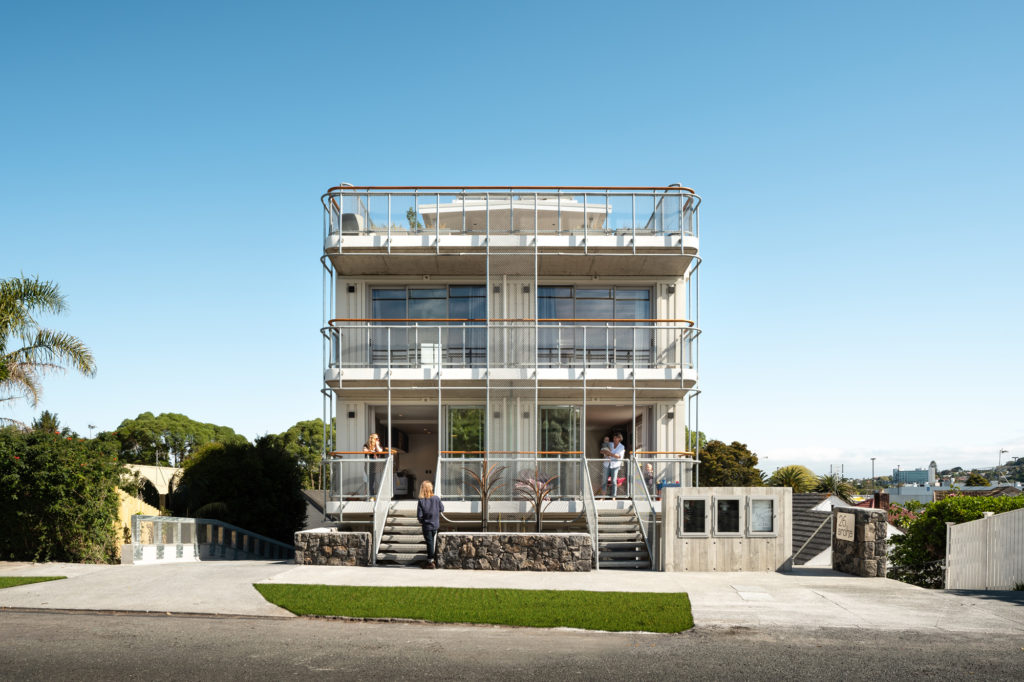
According to Jules, it was in public health that she began to see, first-hand, some of the issues that poorly built homes were causing, mostly to low-income earners who were at the mercy of sometimes unscrupulous landlords — her mother not falling within that category — or drafty, leaky, and mouldy structures.
“Substandard housing had a direct impact on health outcomes,” she says, “and we were sort of the ambulance at the bottom of the cliff.”
So, when Jules’s mother wanted to retire, the then-reluctant ‘landlady’ and her partner, Blair MacKinnon, decided to take on the legacy and do things with an emphasis on well-being.
At that stage, the MacKinnons owned a property at 26 Aroha Avenue in Auckland’s Sandringham, a 923m² sloping site occupied by “an old, rundown, and indistinctive bungalow,” according to the pair.
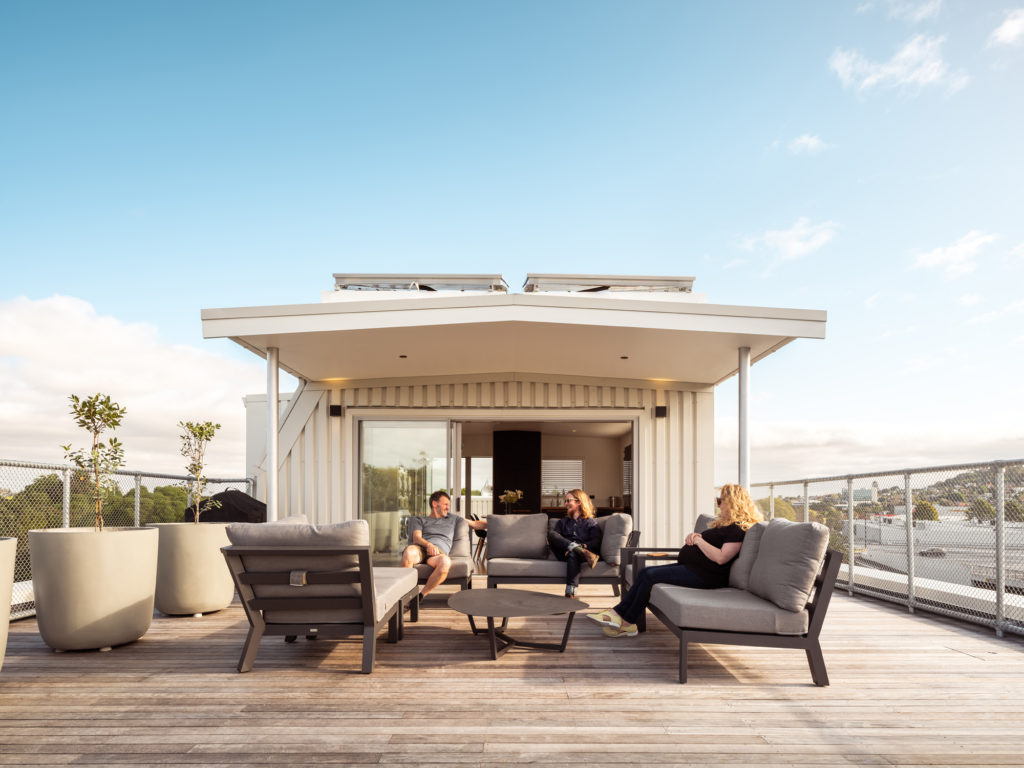
Their initial vision for the plot was “to create hubs of people who can live in a sustainable, affordable, and friendly way, with minimal impact on the planet, and for these hubs to contribute positively to the local neighbourhood”.
By their own admission, the MacKinnons were influenced by The Commons in Melbourne — by Breathe Architecture — and had visited the award-winning project and architect, both of which had become synonymous, on this side of the Pacific, with community rather than purely profit-driven apartment building.
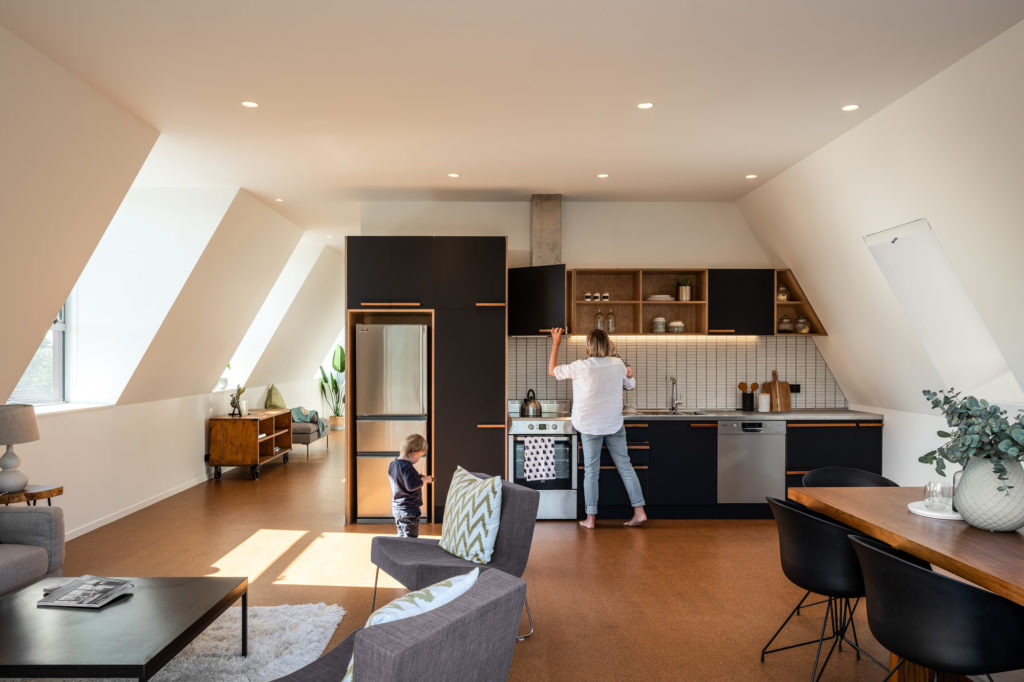
During the design phase, Blair also travelled to Vienna, Berlin, and Zurich with the Jasmax team that would eventually take on the project. The tiki tour focused on multi-units with alternative ethos and ownership models at heart. Among the places they stopped were Spreefeld Genossenschaft in Berlin and the Mehr Als Wohnen (More than Living) in Zurich, which, to varying degrees, rely on a mixture of co-op ownership models and a higher than usual percentage of public amenities to create a community vibe among tenants.
“Our design and living set-up has picked what we think are some of the best of these,” says Blair, “and added things of our own.”
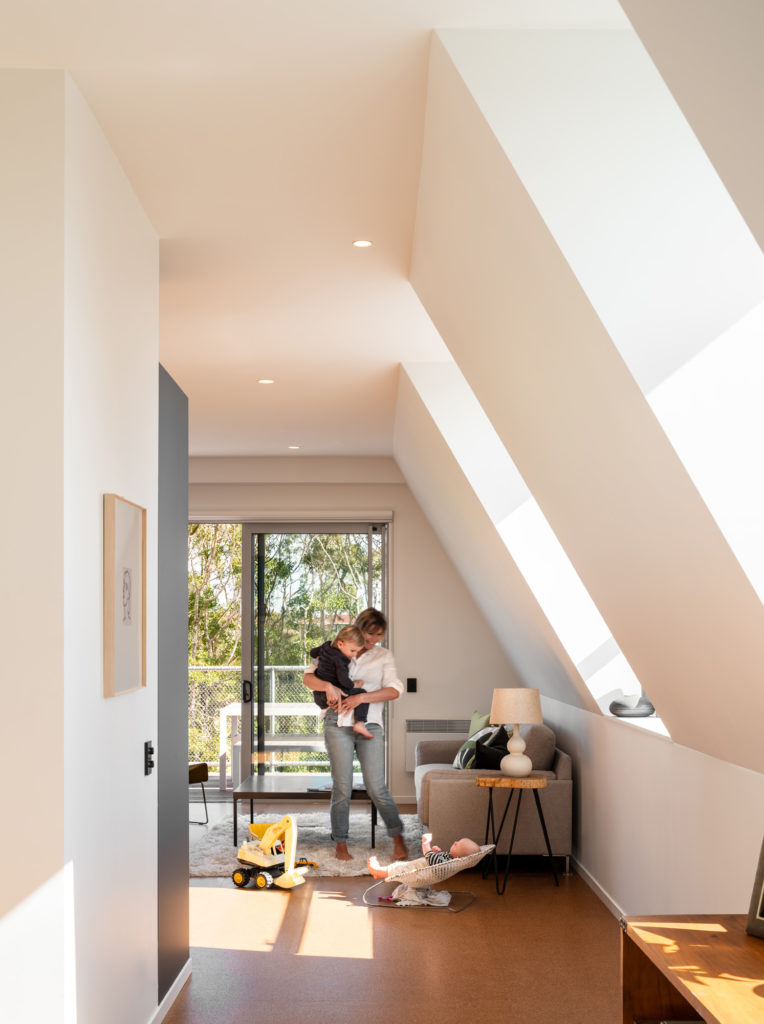
Their model, however, ended up not being particularly ‘alternative’ in terms of ownership structure, yet back in 2013 the simple fact of creating such a building in a single-dwelling zone, and opting for build-to-rent, rather than the usual build-to-sell model, pushed local policy and lending institutions into uncharted territory.
This era was at the interesting crossroads between Auckland Council developing its Unitary Plan toward higher density and the threat of a major housing crisis looming in the near horizon.
“This [project] really punched through and they were testing what the council’s [Unitary] Plan encouraged: buildings like this. It’s a pretty good test for the … change,” says Jasmax’s James Whetter, the project principal in charge.
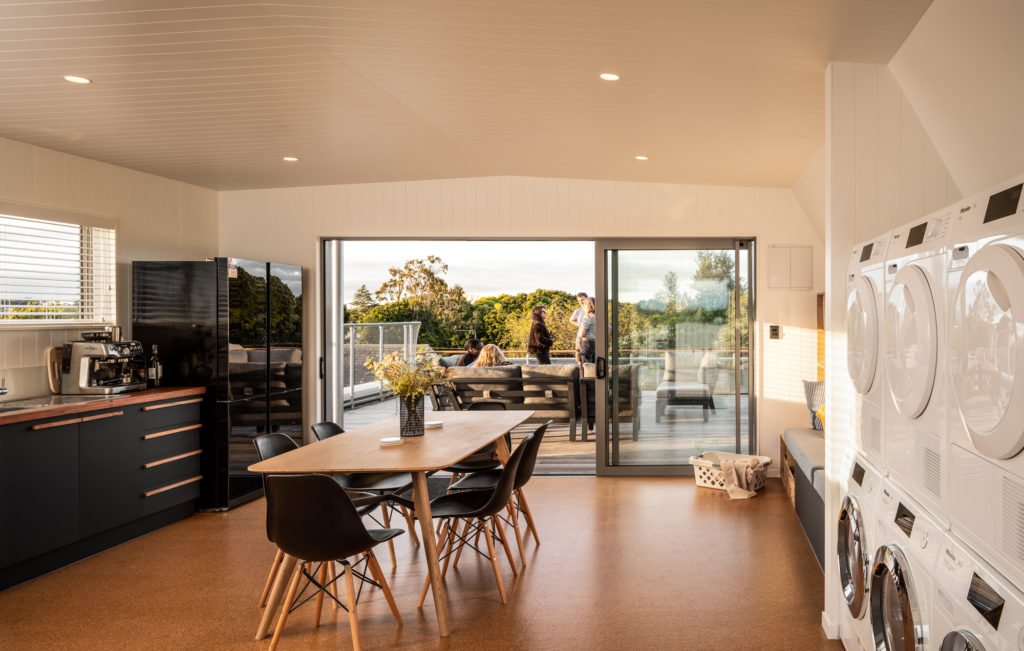
From the starting brief there were “some pretty innovative things from a rental point of view … from the ownership model … managing of the residences, but also from a design point of view,” continues James. “There’s a lot of [shared space] — almost 30 per cent of the building’s general floor area is in some form of shared amenity.”
Instead of a highly profitable penthouse apartment, for instance, there is a north-facing common roof area and laundry space, with kitchenette, library, barbeque facilities, and nearly 360-degree views across Auckland.
“It is basically an extension of your apartment,” says Ama Adansi-Pipim who, with her partner Jacob Smith, was one of the earliest adopters of the 26 Aroha model.
“Where else would you want to be?” asks Jacob. “Who can afford a rooftop terrace with a barbecue and all the amenities?”
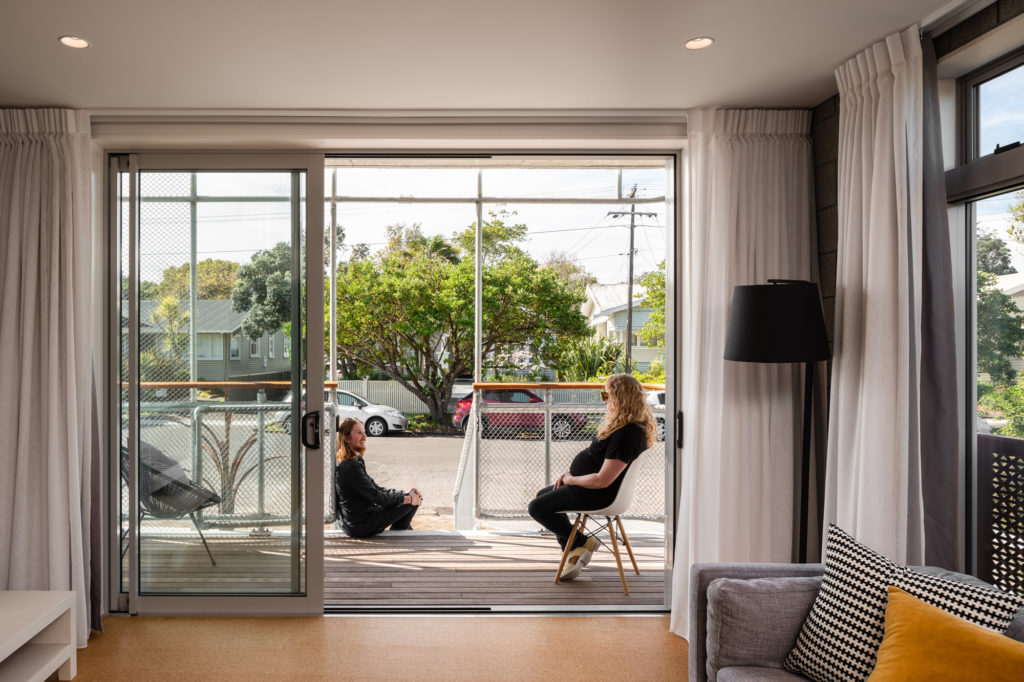
The impressive list of communal spaces reads a little like something from Portland, Fitzroy, or Grey Lynn: bohemian, slightly moneyed, and firmly eco-conscious. There are big photovoltaic panels and a rooftop gathering place bordered by a community garden. Part of the building is expected to have creeping plants that frill and wave onto a tightly knit community below.
A communal guest room can be hired for a miniscule price per night. There are plenty of bike parks — none for cars — storage lockers, office space that doubles as a studio (both for hire), a communal electric car, and organic veggie gardens.
These spaces, however, would be empty wastelands were it not for a very clear strategy for attracting the right tenant mix. The sustainable intent here is crucial not just as a way to do one’s bit for the planet but as unifying glue, as a way to attract like-minded individuals who would actually make the most out of the public spaces and the relationships they seek to instigate.
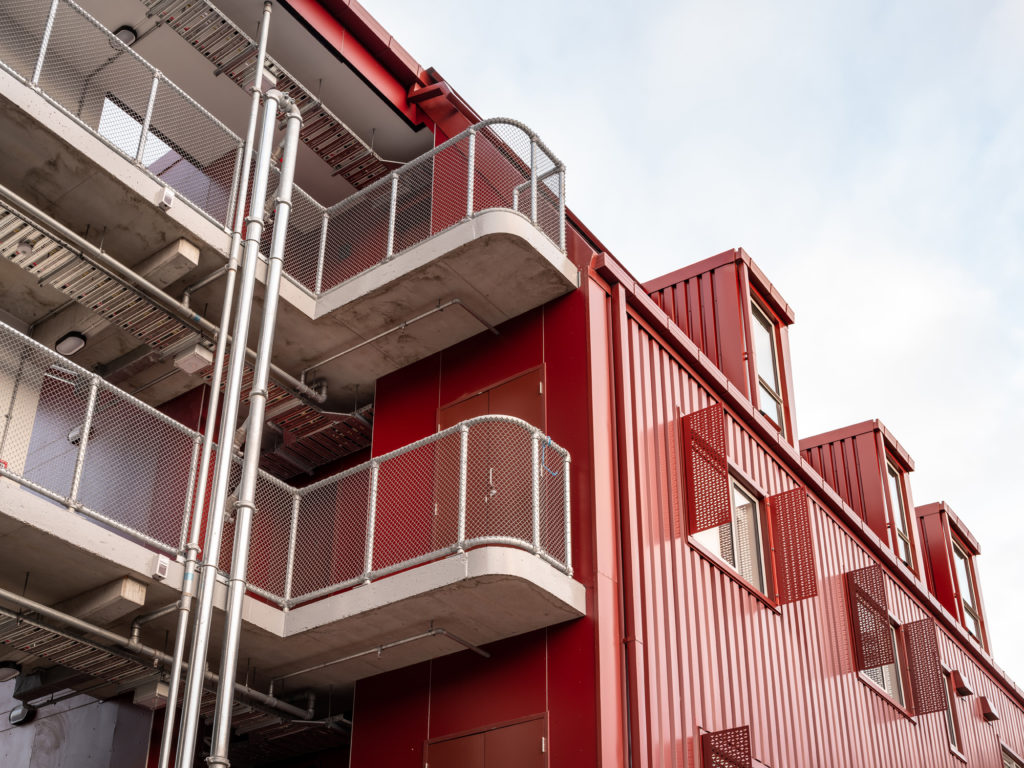
“They’re trying to create a culture that all the residents buy into,” says James. “It’s around sustainability and community, and [Jules and Blair] are a big part of it.”
Just before this article went to print, the couple confirmed that all 13 of their apartments had obtained a Homestar 10 rating — the highest, “world leading” score in an independent rating system that judges buildings on their “health, efficiency, and sustainability,” according to the organisation that manages the programme.
This means that the building, as a while, has become Homestar 10 certified by the New Zealand Green Building Council, making 26 Aroha New Zealand’s second apartment complex to accomplish the top score.
“We have achieved high ratings for a number of aspects of the building,” he continues, “including … thermal comfort through superior insulation design, efficient space heating, communal hot water heating, low energy lighting, heat pump dryers, clotheslines, low-flow showers and water fittings, rainwater collection for the gardens.”
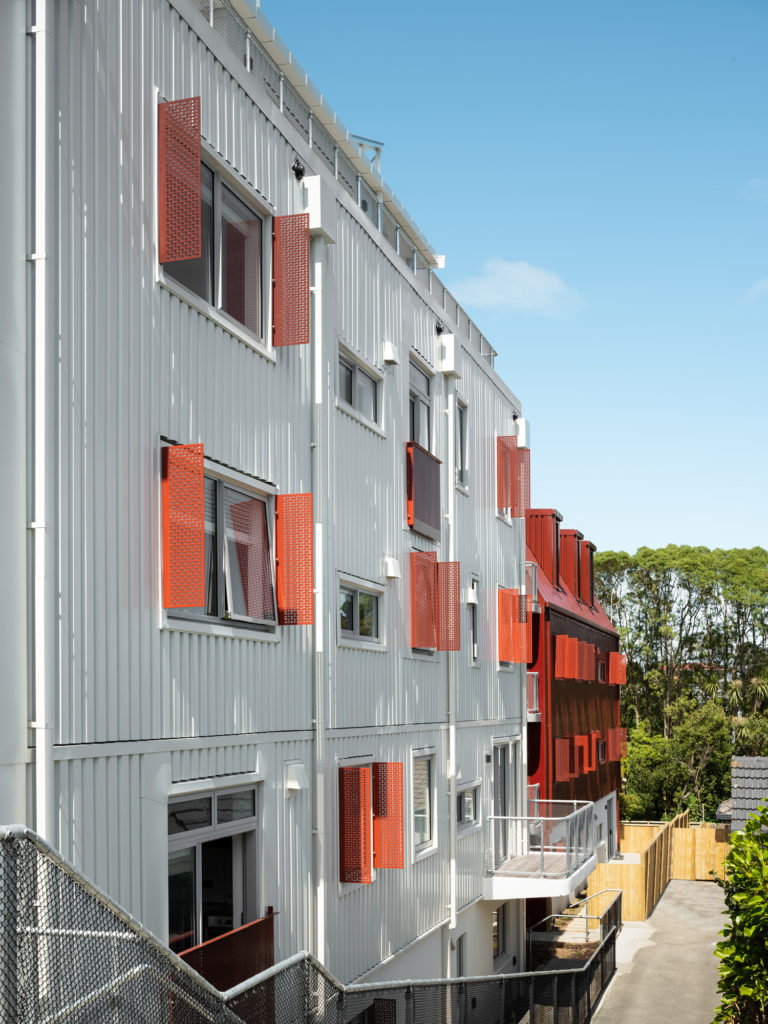
There are also elements relating to the actual process of erecting this building: “minimising construction waste, using healthy and sustainable building materials,” Blair explains. “We also got a life cycle assessment of the building through its 80-year life — compared to a standard building of the same size and function we will release 7200 tonnes less CO² into our atmosphere,” he claims, “the equivalent of planting 43,000 trees.”
Part of this is due to a very sophisticated rubbish collection system Jules and Blair helped develop.
“We designed low-waste living into Aroha from the start, and received an Auckland Council waste minimisation grant to model this for apartment living,” says Blair. “We have kitchen bins that separate mixed recycling, landfill, and food waste; a recycling centre that separates soft plastics, e-waste, polystyrene, batteries, charity donations, and general recycling; eight food digesters in the rear gardens that take all food waste from the apartments; and a worm farm. Using these, our residents are creating about 60 per cent less landfill than an average Aucklander. We are super proud of our residents for this.”
Much of the recycling goes to the Abilities Group, a not-for-profit that hires people with disabilities to process the items.
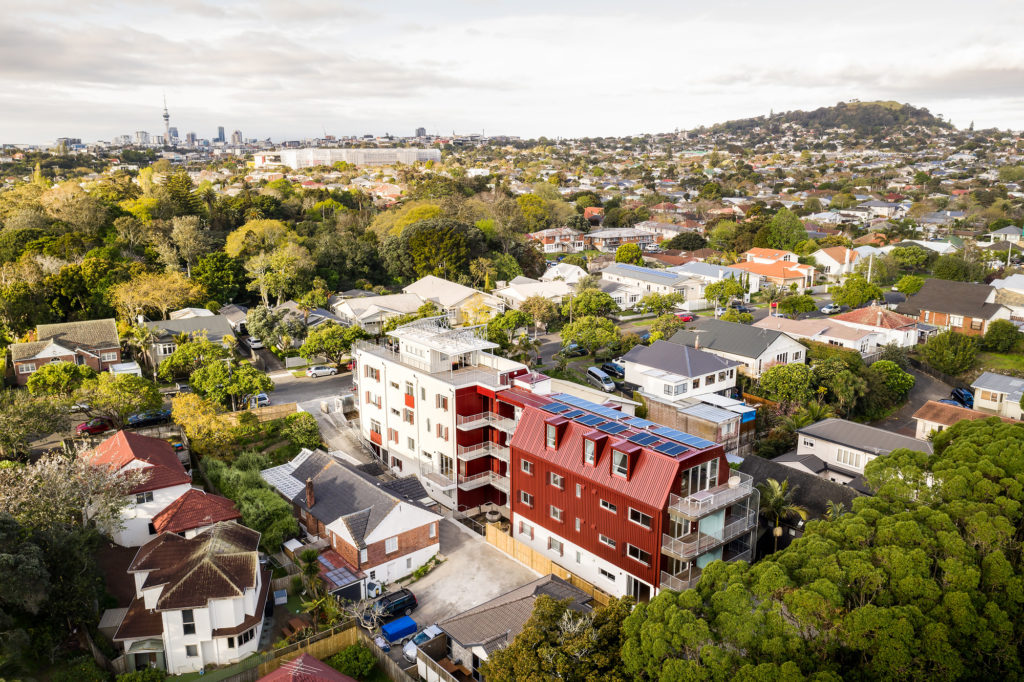
As to be expected, much of the green ethos relies on metrics — gathering data and tracking usage and waste, and the ability to interpret that into actionable information. The developers and Auckland firm Re/volve Energy worked together to track the building’s performance and help residents and management tweak usage where needed.
Has all this extra effort and significant expense for the developers — in comparison to an average multi-unit of this size — actually translated into more liveable spaces?
“Yeah, we don’t want to spend money on electricity heating up an apartment,” says Jacob, “and this was just perfect. It’s so warm in the winter, and cool in the summer with all the open-ended apartments with sliding doors.”
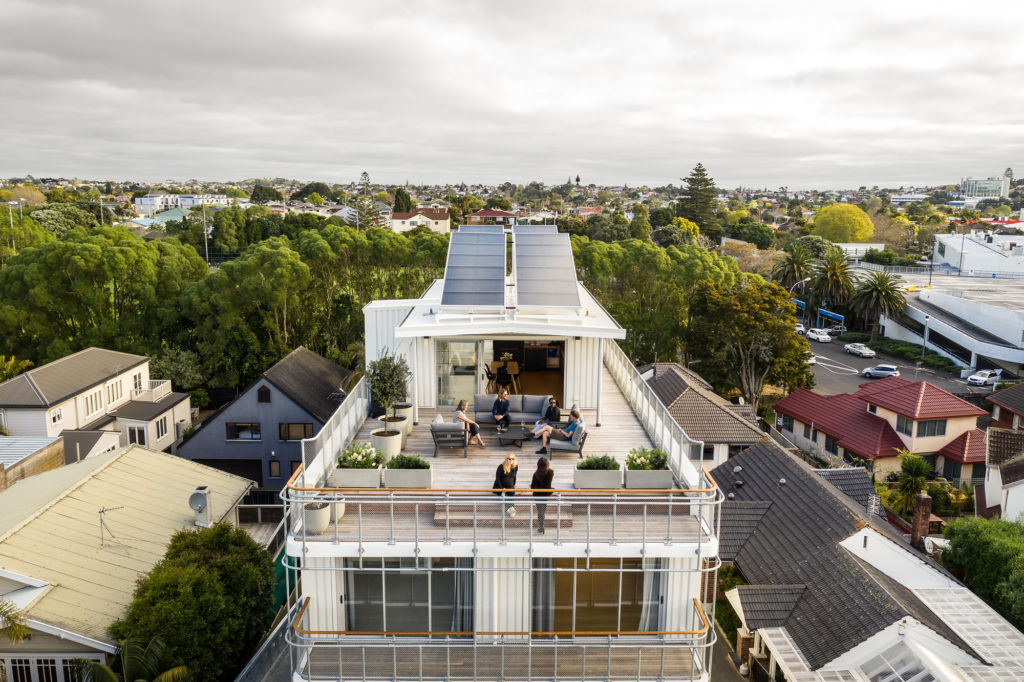
Jacob speaks of birthday parties and communal ‘dumpling nights’ on the rooftop, and New Year’s Eve and Matariki gatherings with between 7 and 30 of the residents congregating.
“Yes, it’s about the community aspect,” confirms Ama. “You can tap into that, or tap out, however much you want, depending on your lifestyle. No one’s going to reprimand you for that. But then, if you want to hold something or you want to extend an invite for everyone to come and eat together, then it’s really nice. This is kind of built within the fabric of the development, which is really cool.”
It’s a week night in 26 Aroha; on Slack — the chatting app most of the residents here use, as do the developers — one of the tenants says he has just come back from an avocado farm. A large bag of the green gems sits in the communal area for people to dip into. Someone is talking about the best way to get them to ripen — wrapped in a paper bag alongside bananas, apparently. Other chats include discussion on the latest batch of cucumbers or carrots, a call for drinks on the rooftop, and food orders. During the recent August–September lockdown, the effusive pep talks and neighbourly, digital check-ins were interspersed with offers to bring supplies from the local supermarket.
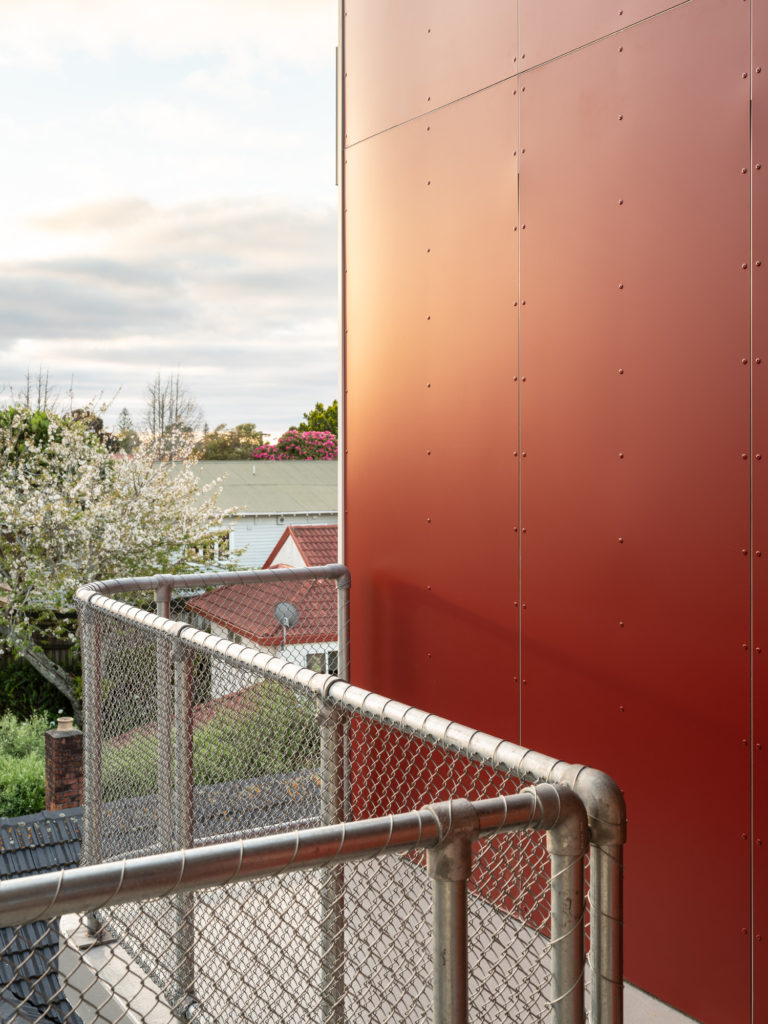
“Hope everyone’s taking care of themselves,” a tenant writes, “just a reminder to shout if you want a coffee. My flat white game is stronger than ever” — followed by the coffee emoji.
This unofficial, socially-distant barista is then flooded by friendly orders, the results of which are left strategically placed around the building for collection.
“Yeow delicious; thanks brother,” someone says appreciatively.
“We think people are changing the way they want to live, environmentally, socially, and financially, and the traditional apartment design will become less desirable,” explains Jules. “We’ve invested in things that make us feel good about the fact that we’re helping people deal with climate issues; that we’re [enabling] people to live together more and in a way that they enjoy more; that our children — who in the end will inherit this legacy — will feel pretty proud of what we’ve done.”
