Writer and curator Gregory O’Brien reflects on the demolition of John Scott’s architectural masterpiece, the Aniwaniwa Visitor Centre
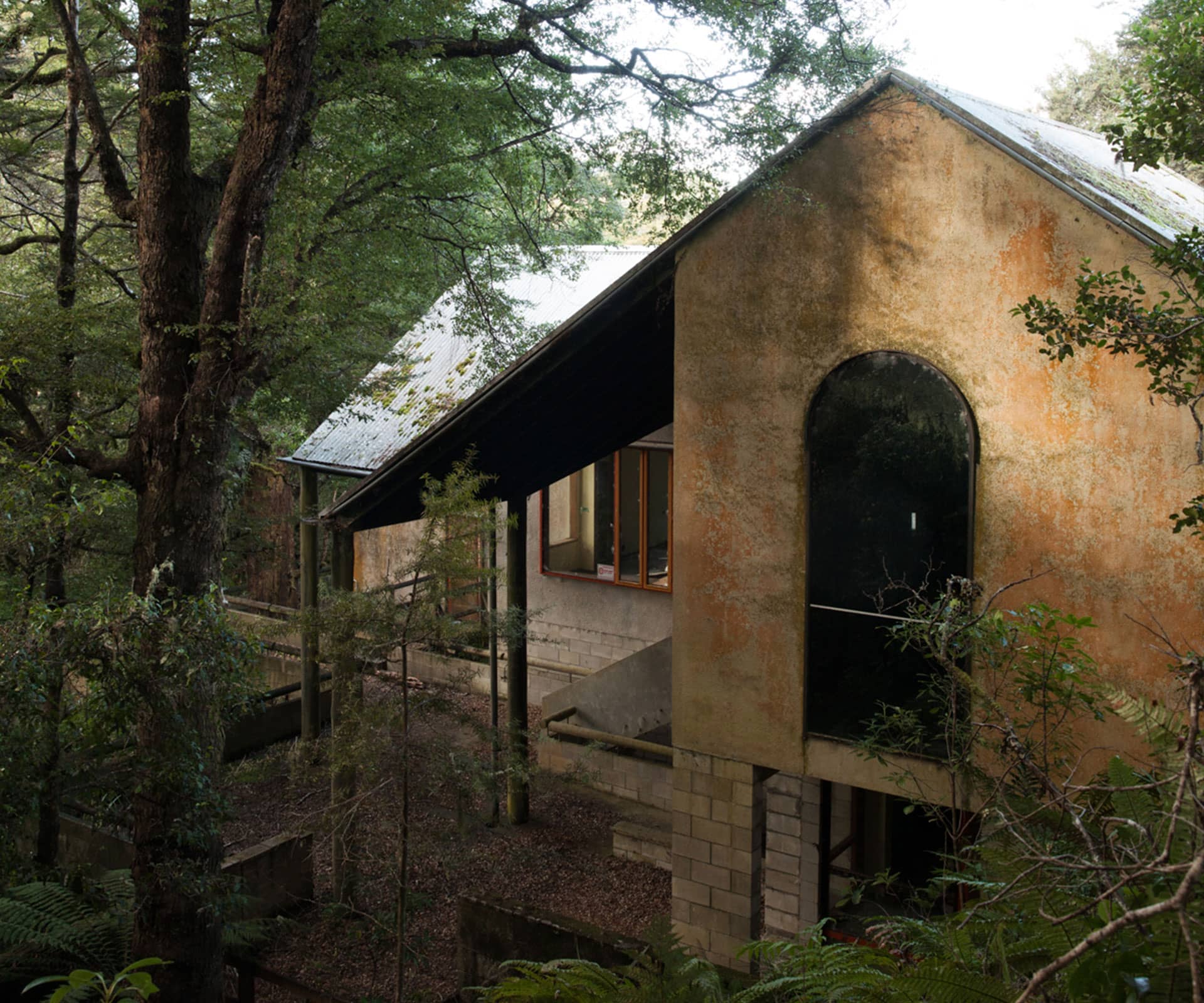
What does it mean when we allow a heritage building to be demolished?
The long, winding drive up to Lake Waikaremoana in January left me wondering if John Scott’s architectural masterpiece, the Aniwaniwa Visitor Centre – demolished in September last year – will become the architectural equivalent of the Pink and White Terraces, post-1886 eruption.
Maybe, in the future, others like me will make the pilgrimage up the interminable, unsealed road to behold the space where the building once stood. The site might come to mark one of the greatest no-longer-existent taonga of our cultural history.
On January 6 this year, when my brother Brendan and I visited, all that remained of the modernist structure was a pile of rubble. Five months earlier – on the evening Victoria University Press was launching Nick Bevin’s and my book, Futuna, Life of a Building, about another of Scott’s key buildings – news of the pending demolition reached Wellington.
A downcast Jacob Scott (son of the architect) came through the door of Unity Books, having just attended a meeting with various parties upcountry. What should have been a festive evening was hijacked by a darker counter-narrative. Even the ebullience of Chris Finlayson, who launched Futuna, couldn’t redeem things. With prescience, someone suggested that our next book was going to be titled Aniwaniwa, Death of a Building.
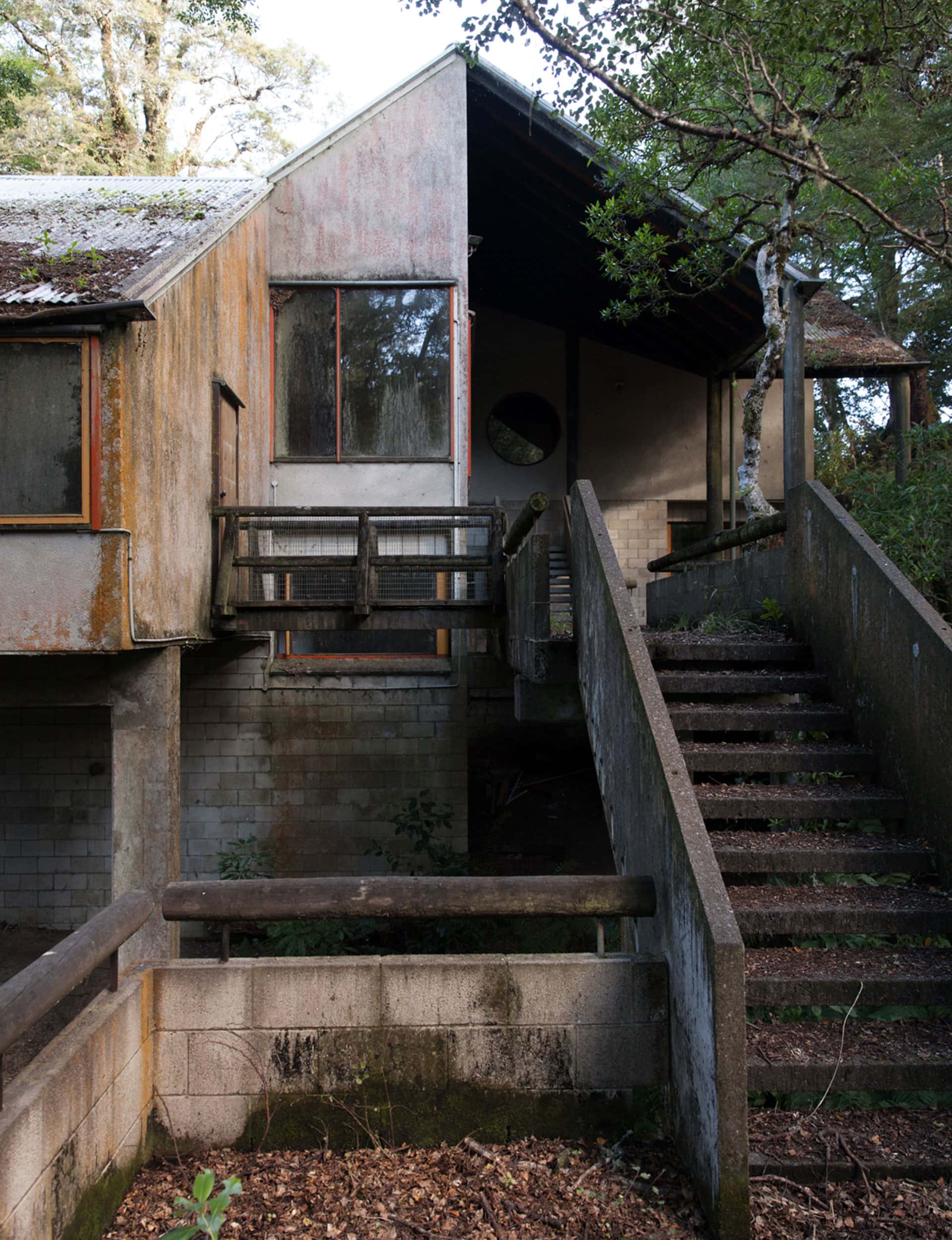
For some time, the Department of Conservation had been eager to divest itself of the building for fiscal reasons. Some Tuhoe considered the centre an embodiment of their grievances with the Crown (that said, others valued the building deeply). Tuhoe copped more than their share of colonial mistreatment and appropriation of lands.
But can history be blamed on a building? Surely it is the fault of people. Rising high above such mired thinking, the spirit in which Scott designed Aniwaniwa (with considerable involvement from Tuhoe) represented a way forward. He came up with a challenging, complex architectural metaphor.
As well as being a modernist icon, Aniwaniwa asked to be thought of as many other things. With its concrete walkways lifted high on McCahon-esque, tau-cross pillars, and its elevated courtyard, it could have been described as an airborne marae. At the conceptual and spatial centre of this endlessly surprising structure was a large, circular window which Scott called the “Eye of Rua”, watching over all.
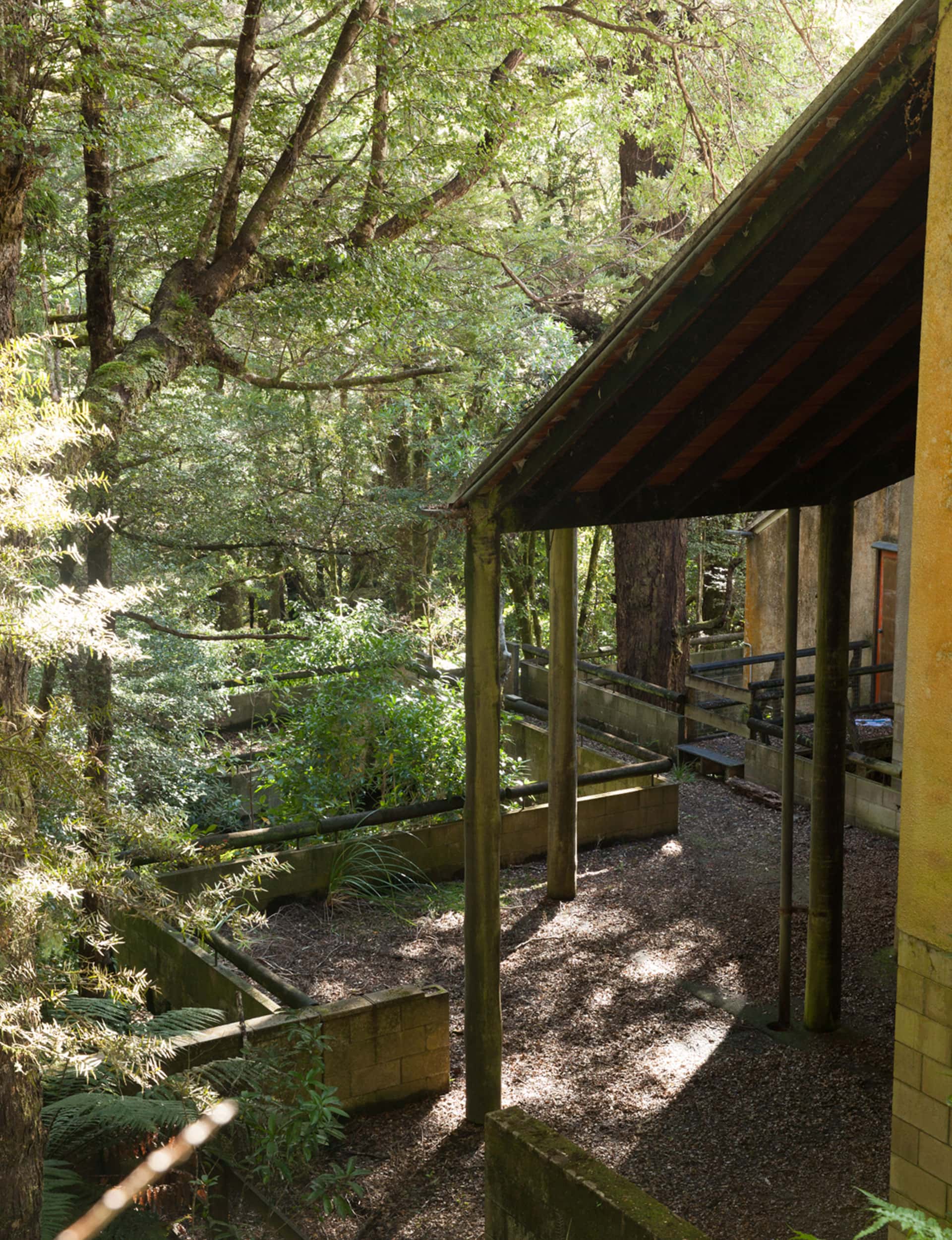
The mood of Aniwaniwa was one of inwardness, melancholy, reverence and prayerfulness – a quality linked to Scott’s earlier church designs, while allowing some palpable movement towards Oriental spiritual traditions. Architecture as elegy or lament.
Surrounded by trees, it was a space in which the forest and humanity attained equilibrium. In its placement of international modernism in a remote rural setting, it was also a meeting place of past and future, near and far.
As a non-architect, I am qualified to say that buildings like Aniwaniwa resonate far beyond the architectural realm. Scott’s designs are the spatial/formal/conceptual equivalent of Hone Tuwhare’s poetry and Ralph Hotere’s paintings.
All three were part of a defining generation of Maori modernist artists – born between the World Wars, independent-minded, courageously and inventively multicultural in their outlook, yet deeply embedded in the evolving Maori tradition of which their work was a part.

Aniwaniwa had much to offer visual artists, poets, composers, environmentalists, historians, sociologists, and students of a living, complex Maori culture. Scott’s creation was never perfectly suited to its function, yet he thought of his buildings as having lives and usages beyond that for which they were commissioned.
Futuna has gone from being a Catholic chapel to a centre for architectural study, performance and other pursuits. Whether Aniwaniwa’s future lay as an arts and cultural centre rather than a launching pad for trampers in the Ureweras, we’ll never know.
At the eleventh hour, Futuna escaped its death sentence because it’s located in a city and a multifarious community rallied around it. While a small number of us made it to Aniwaniwa when demolition began, there was never a coherent strategy to save the building.
With snow about to fall, camping on the building’s roof was not an option. With only sporadic media coverage, there was no substantial discussion of what was happening. The cloak of silence descended. Modernist architecture has always had the capacity to polarise opinions, and in New Zealand it is still being given a rough ride.
Would the demolition have proceeded if the centre had been a carved meeting house instead of a complex architectural proposition?
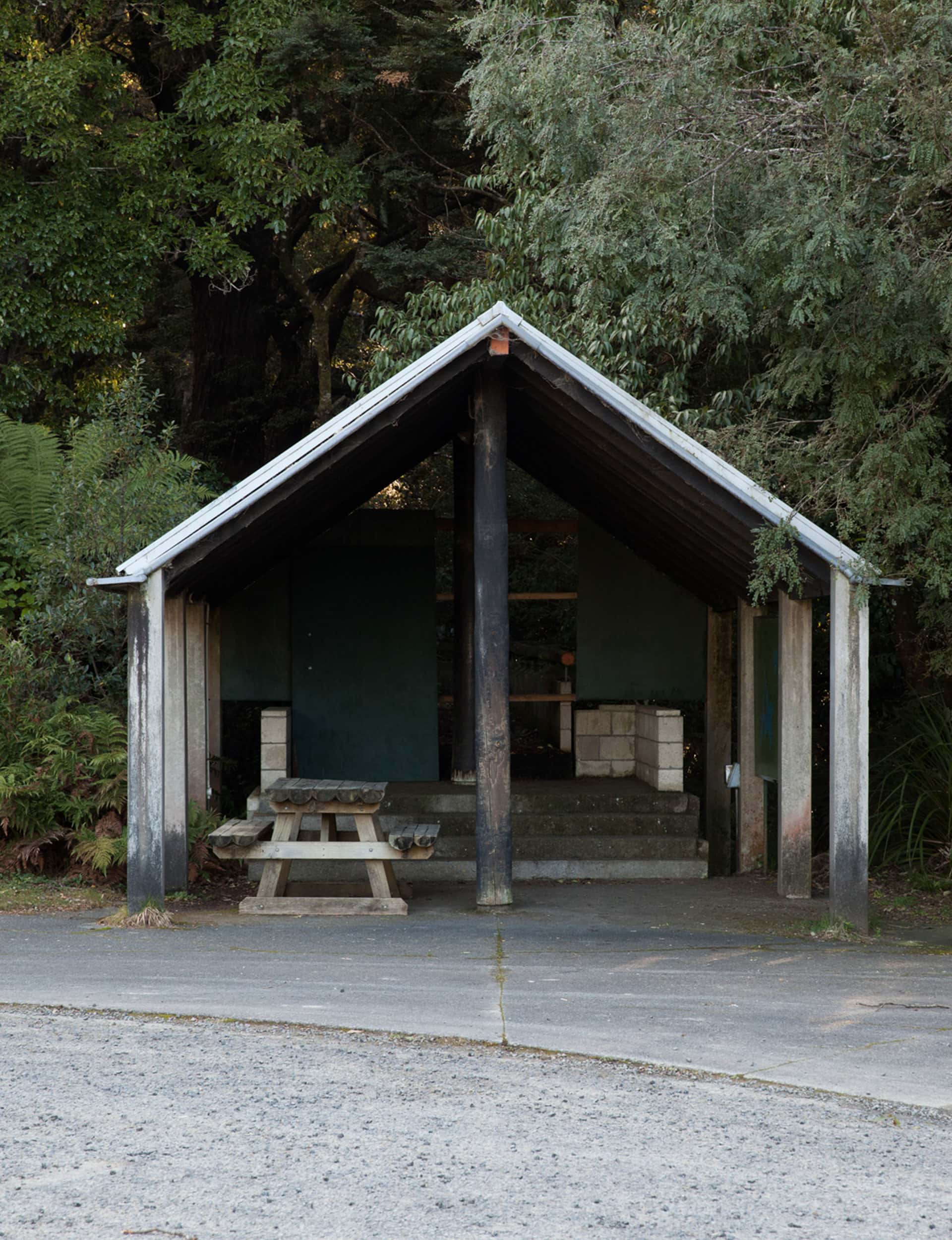
It is an indictment of our culture(s) that such a feted, documented and heritage-listed building could be disposed of. With Aniwaniwa no longer in existence, many published histories of New Zealand architecture and culture have been made obsolete or at least compromised, among them Julia Gatley’s Long Live the Modern, the title of which now contains a sobering paradox.
Is the modernist experiment still unpalatable to the New Zealand public? Do we still prefer our ‘heritage’ to be of the clichéd settler-period kind? Aniwaniwa made a stand against such constrained and lazy thinking.
Bearing in mind the recent demolition of another challenging structure, the Firth Building in Hastings (designed by Maurice K. Smith in 1968), what chance do our modernist buildings have? Virtually all of them have no protection whatsoever. If Aniwaniwa is to count for anything, it’s that we seek to protect them.
How quickly a modernist structure can be reduced to an archaeological layer. Before we left Aniwaniwa, my brother and I collected some chunks of the building from the heap and returned them to the forested area around the site.
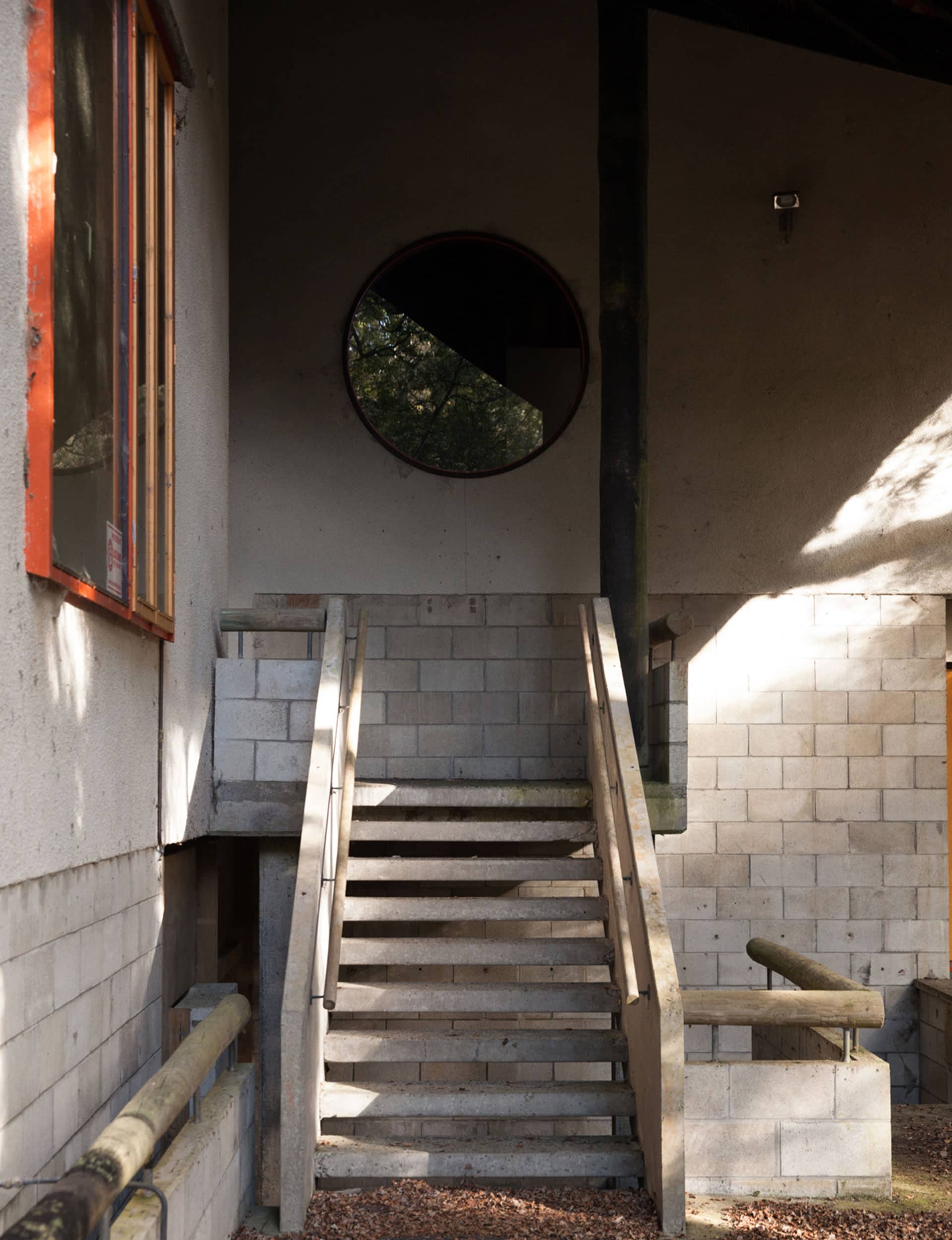
We noted the impressive degree of care which had been taken to remove all trace of Scott’s building. Burying pieces of roughclad, we thought it appropriate that the building’s DNA remain in the place with which it had engaged so deeply. If this act was tantamount to littering, we made a point of picking up some rubbish in the adjacent forest as a trade-off.
Among the items gathered were a Red Bull can, a screwed-up map of the Ureweras and a plastic oil container (possibly dropped there by the demolition crew) which we deposited in a rubbish bin in Wairoa. What else is there to say or do about Aniwaniwa?
I put a few fragments of the building in the car boot, souvenirs of this misguided episode in our architectural history. I wondered if, somewhere down the line, fragments of Scott’s building might be placed on sale in the new kiosk down by the lake – after the fashion of souvenir chunks of the Berlin wall.
Words by: Gregory O’Brien. Photography by: David Straight.
[related_articles post1=”56581″ post2=”66162″]




