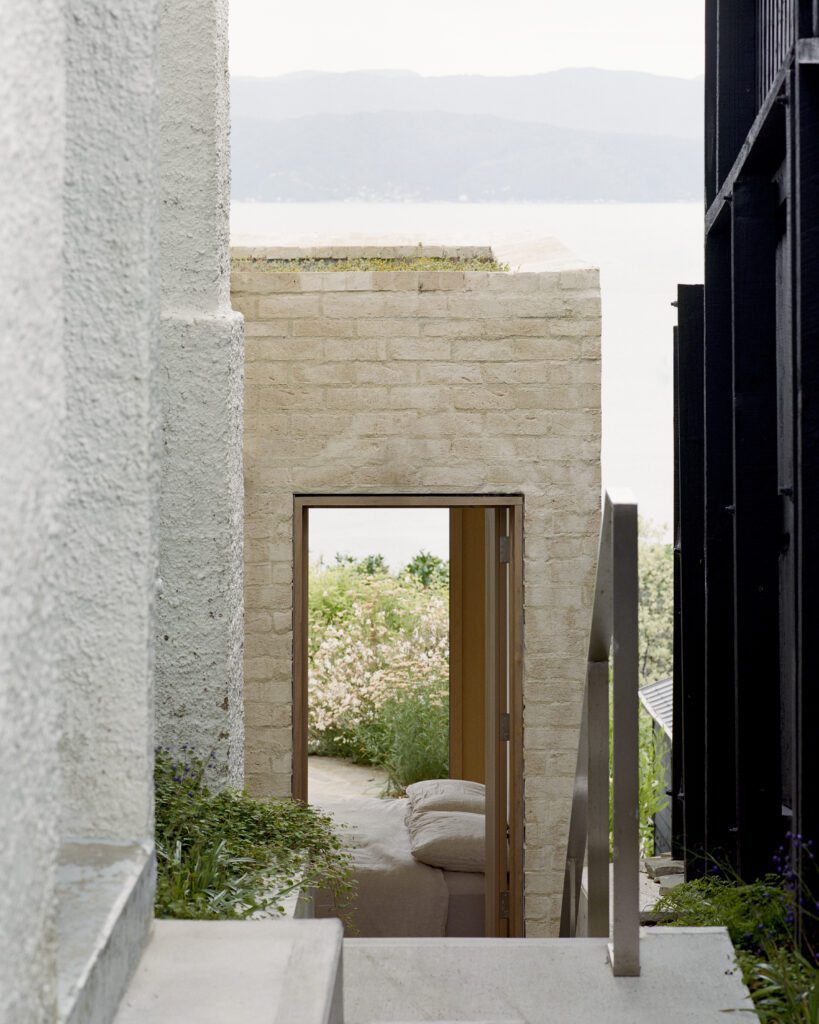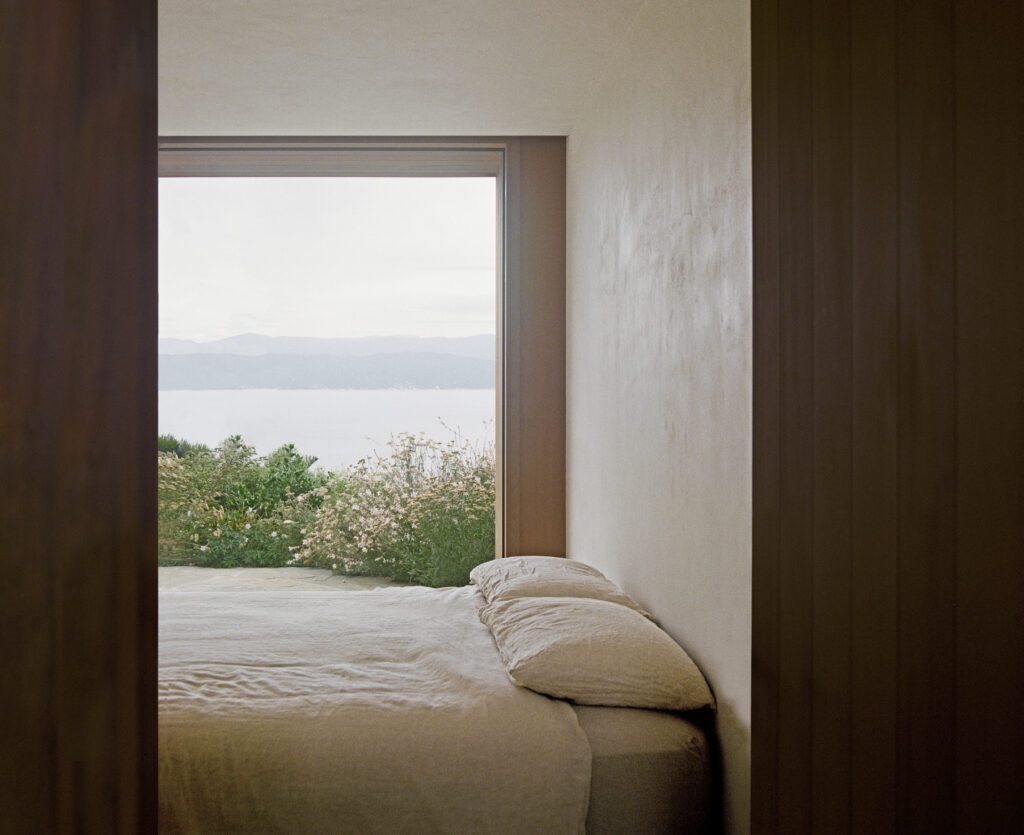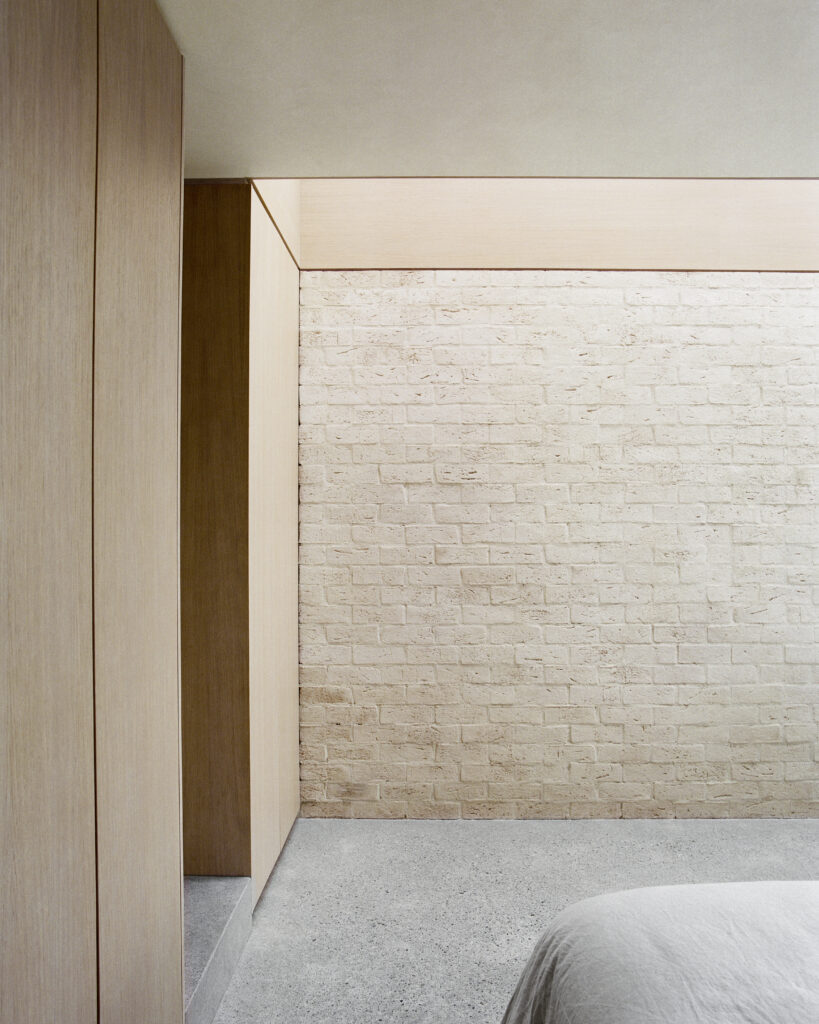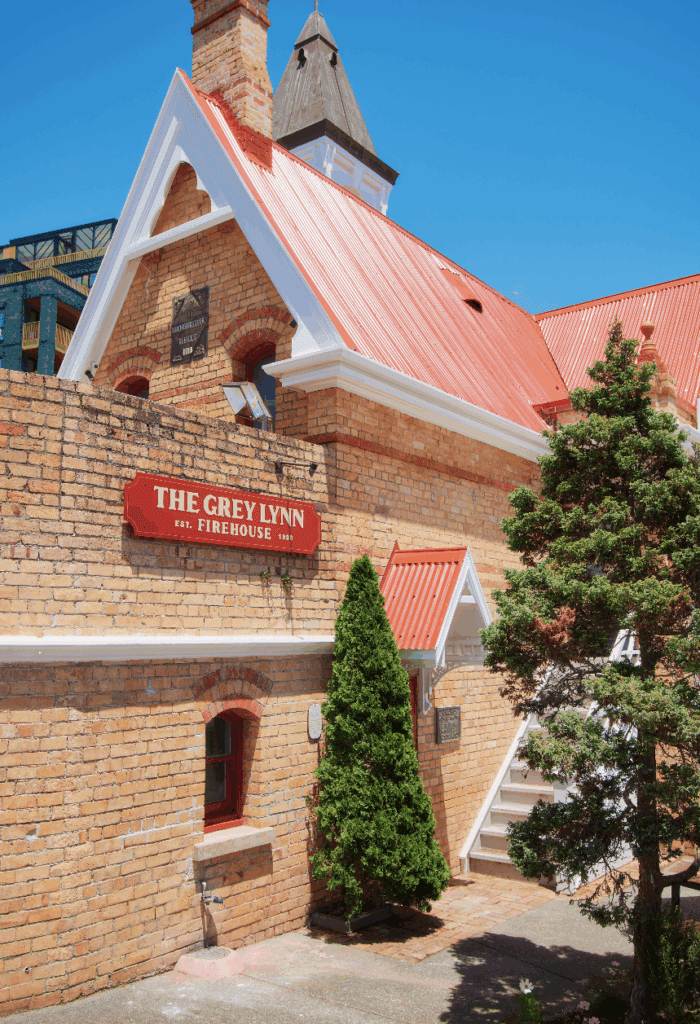A couple of kilometres north of central Wellington, on a ridgeline in Wadestown, architects Seear-Budd Ross envisioned a space of calm: serene rooms with restrained detailing; an addition to an early-1900s brick home that would act as a counterpoint to the rest of the house.

The clients approached Seear-Budd Ross with the idea of creating an extension in order to make the garden child friendly and a more desirable place to occupy. The site consisted of dilapidated brick retaining walls, large terraces, and windswept planting. The extension was to house an en suite within the existing basement, as well as a bedroom that could also be used as an office.
A small addition, it is defined by muted tones that work in perfect harmony. Desaturated almost, it is a palette of a gentle rhythm that surreptitiously evokes creativity within an embracing warmth, utilising just four key materials: lime-washed brick, polished plaster, oak panelling, and stone. An exterior brick wall winds inside, while the rest of the walls and the ceilings are finished with bespoke polished plaster from Ambitec. The finishes are soft and tonally similar, as architect Thomas Seear-Budd explains.

“We worked with Ambitec on a series of samples — 600mm by 600mm, then 1m by 1m, and lastly a sample on site, when the bricks were installed — to get the tones exactly right. The finished surfaces are a little bit sandy, but not yellow — light beige almost.
“They’re very matt, which adds to the softness. It means no material is trying to be the hero. Together, the materials work to create a really calming space. If any one of those materials stood out too much, it would take away from that,” Thomas says.

“The bedroom space is now used predominantly as a work-from-home office — one of the clients is writing a book so he’s using it as a writing space. While the clients didn’t actually say it, what we drew from their brief was that the rooms needed to be calming and simple. A skylight means the addition is flooded with natural light and there’s a pretty amazing view out over Wellington Harbour.
“The extension faces directly east and is well protected from the prevailing northerly wind. Embedded into the hill, it feels weighty and permanent through the use of the lime-covered bricks that take cues from the existing double-brick home. A rooftop garden provides visual amenity from within the existing house, while landscaping by Xanthe White softens the edges and blurs the boundary between old and new,” Thomas explains.
“The east-facing facade is entirely glazed to take full advantage of the view of Wellington Harbour. A large skylight is placed along the northern wall, allowing gentle light to spill into the studio throughout the day. On a windy Wellington day, the building hunkers into the hill as a welcome respite from the weather. On a hot summer’s day, the glass doors can be fully opened, creating an effortless connection with the garden beyond.”
The Details
The product: Ambitec Suave Two-Tone Polished Plaster
Application: Walls and Ceilings
The colours: Tilt Slab Light/Illusion
The finish: Medium-Grade Polish




