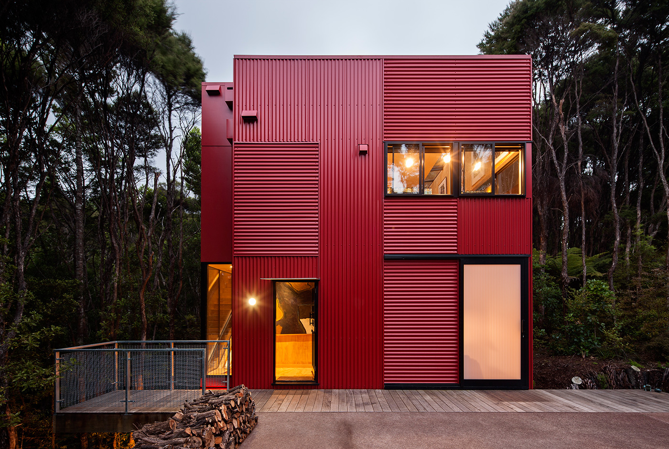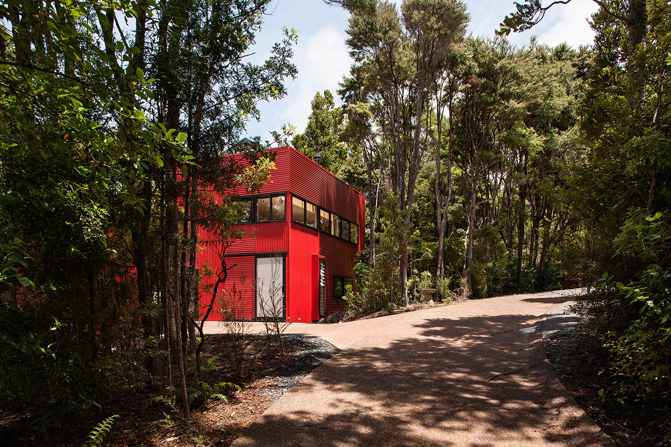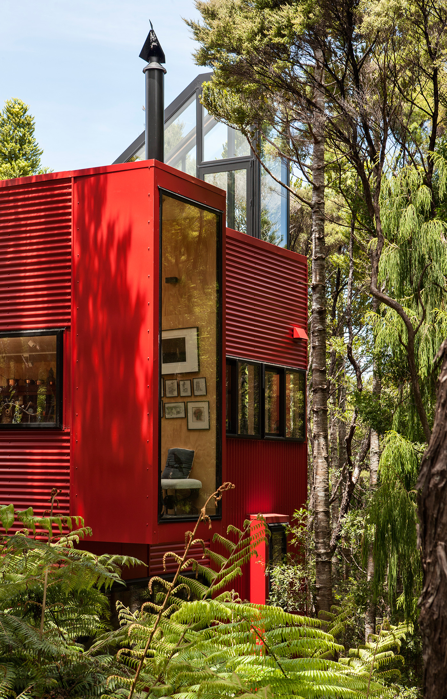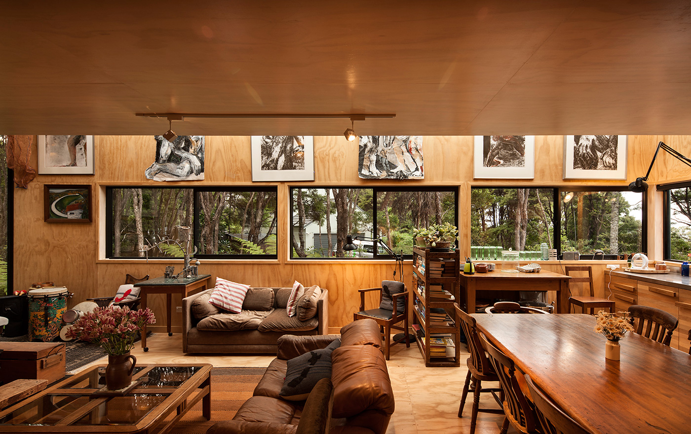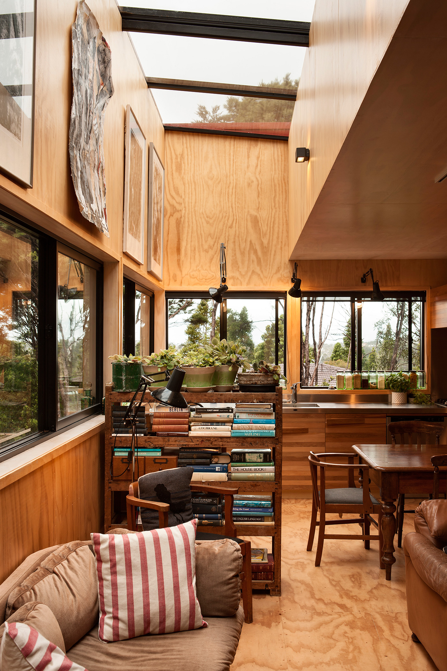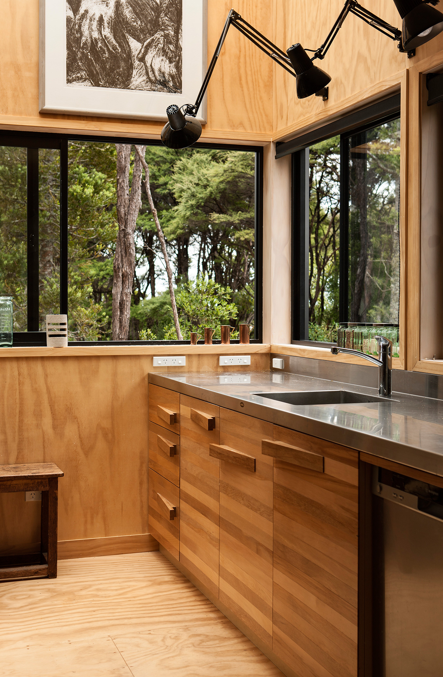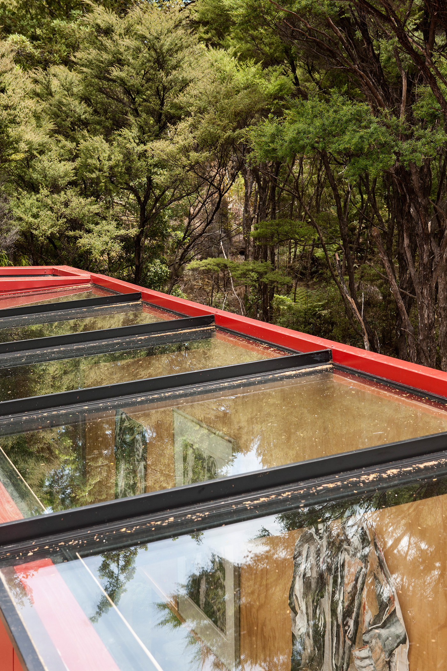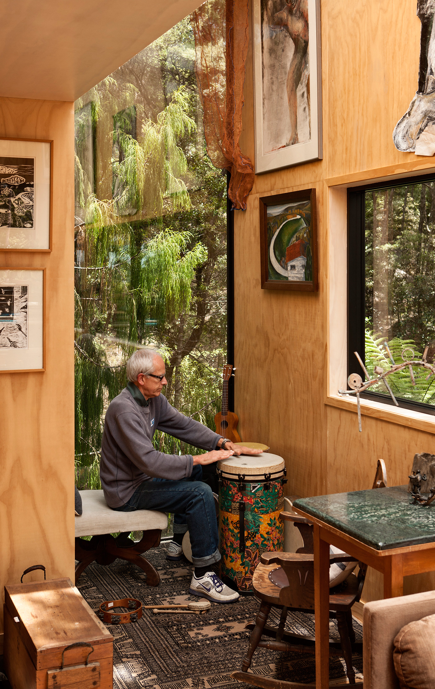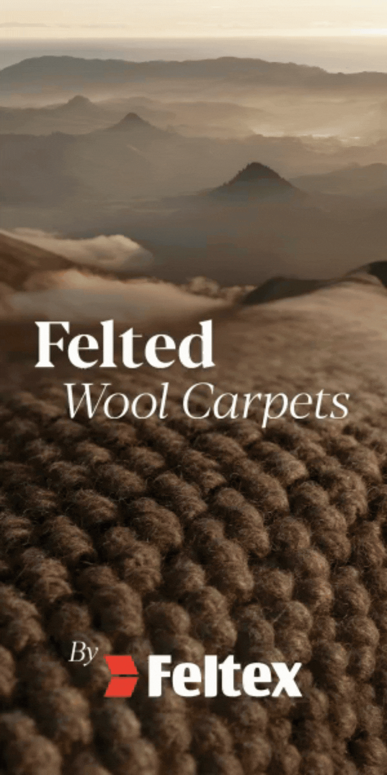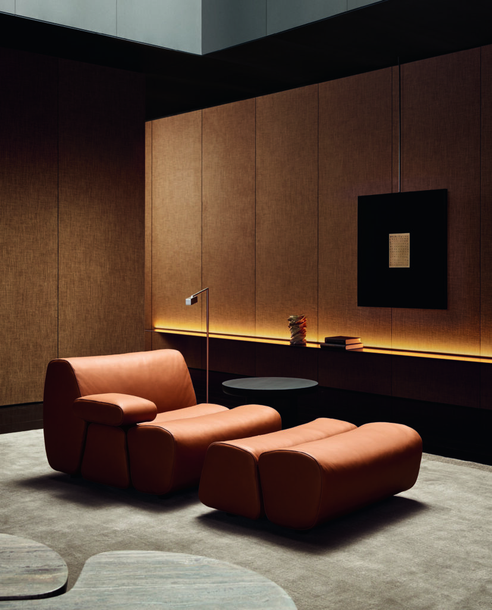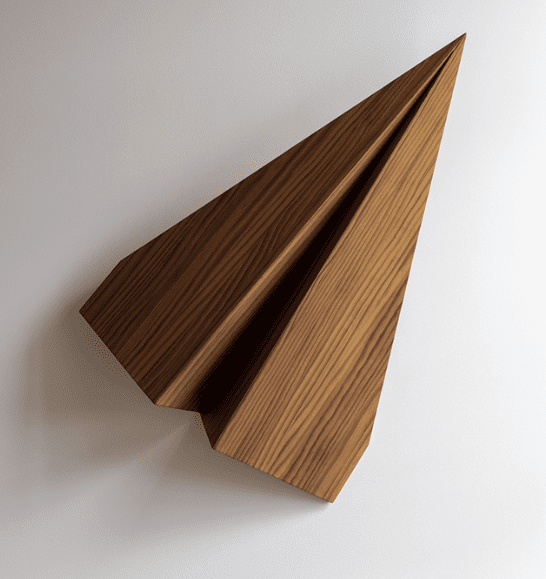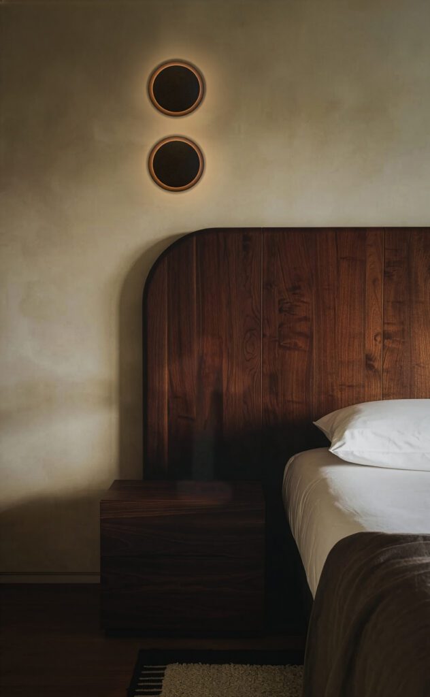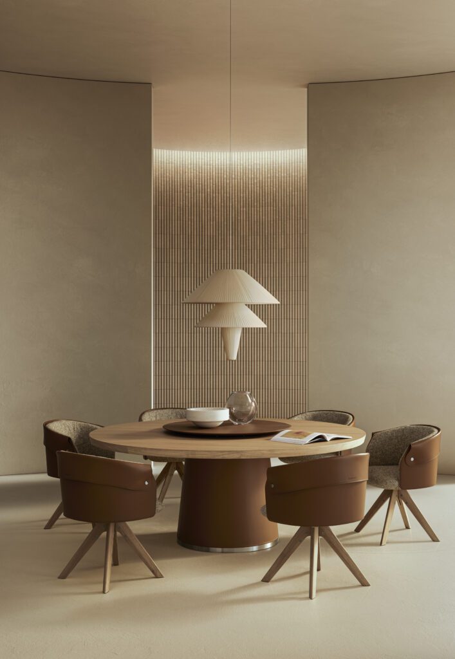The surprising form and hue of this Titirangi home brings joy to everyone who encounters it. Discover the story behind this 2015 Home of the Year finalist
Nestled in the Titirangi treetops this home charms all who visit
A homage to playfulness, this red cube on a Titirangi hillside is like a sculpture made with oversized Lego bricks. Its presence amid the greenery is surprising, yet the contrast somehow speaks of place – and almost everyone who visits is won over by its cheerful form and hue.
Slender, sky-seeking manuka and kanuka populate the section which, beyond the shared drive, drops into a valley. Keeping light-footed on the land was a priority. “We wanted to remove as little bush as possible,” explains architect Ken Crosson of Crosson Clarke Carnachan Architects.
So the house was placed on poles at the flattish top of the site. “The builders worked with a 1.5-metre margin around the structure.”
Owners Blair and Janis Marler Harkness asked for a modest dwelling, a place to embrace their values of living with just enough – although Janis was still set on squeezing quite a few possessions into the small place. Janis is an artist who works from home while Blair, a journalist, broadcaster and communications advisor, trains and cycles into the city to work. To make the design cost-effective, the architects used a palette of affordable materials, coaxing from them a much richer experience.
Thank the design deities that CCCA’s original idea of a black box was dispensed with. Rescue came cloaked in a red coat, a corrugated-iron cladding, which effectively dodged the drab. Convincing the owners to take this colourful road less travelled was easy; convincing the council was a different matter. Crosson: “We argued that ‘barn red’ was part of the district plan on Waiheke Island, so why not here?”
To ensure interest within a restricted material palette on the straight-sided form, the house was made “dynamic in its skin”, an effect achieved by twisting the rippled sheets to create a pattern of vertical and horizontal lines. Crosson sketched the random design by hand for this patchwork of steel. “I had a sense of where we needed to get to. It was intuitive, a gut instinct,” he says.
Entry is via a timber boardwalk which extends to a small cantilevered platform – a compact space for coffee and contemplation. Inside, plenty of function was required within the 6 x 7-metre template over three floors. At the base are two bedrooms, one with built-in bunks for visiting grandkids. The only bathroom has a low-set louvre window – a vantage point for taking in the ground-level perspective of trees as they emerge from the earth. The laundry tucks into a cupboard alongside Janis’ studio, where a Perspex slider on the east-facing wall allows natural light into the small room.
Up a set of narrow stairs, the second storey is devoted to open-plan living, dining and general mayhem. The third level is a roof deck which hovers at tree-top height. All up, there are 90 square metres of interior action in the tight architectural programme.
What steel is to the outside of the home, pine is to the interior. Akin to a shipping crate, the ceiling, floor and walls are all lined in ply. This humble material fits with the homeowners’ philosophy of leaving any pretension on the mat laid out in front of the re-purposed, black-lacquered front door. This is a house brimming with art and personality. “I am a maximalist,” laughs Janis. “I can spoil any space you let me into.”
At the top of the stairwell, she has tacked the tongue-in-cheek New Year’s resolutions of her 18-year-old granddaughter and her friend. Scrawled on a paper towel, these shun the usual aspirations: “try liver” is one, “stop growing” another.
Within the main zone, the cross-section view takes in a tapestry of trunks. The challenge was to get enough light onto this level and, along with a band of black-steel windows, skylights on the northern edge draw sun into its heart. Janis is a fresh-air fiend; in summer she likes to hear the birds and so the double-glazed windows are open. Manuka blossoms drift in on the breeze.
Assorted memorabilia from the original Marler factory, the women’s fashion shoe manufacturer that is part of Janis’ family heritage, is jammed in amid an all-encompassing display of art. “Living here is not for the faint-hearted,” she says. There is method and order of a kind. The ironing board is a sore point – the only laundry item that is reluctantly allowed a presence on this level.
Rimu storage drawers that once housed cobblers’ tools are re-purposed on the kitchen cabinetry and a built-in TV unit. Some of the strips of timber were angled in a wedge to become handles on the door fronts. Green glass bottles march like troops along the kitchen window sill and are filled with pantry staples. “Dad sailed across the Tasman on Logan racing boats and used these for storage stacked on top of each other in the bilge,” says Janis.
On the western face of the home, Crosson designed a pop-out space with floor-to-ceiling glazing that breaks the regularity of the façade and is clad externally in plain solid steel.
The southern elevation, where the stairwell projects, has a glazed roof that follows the angle of the stair but continues way above the roof line. It’s a jaunty glass enclosure, an aesthetic curiosity that is vented to act as a heating-cooling chimney. The roof deck, under all-day sun, overlooks the leafy canopy – an eyrie for humans. In summer the grandchildren pitch a tent on its wooden surface: fledglings in the nest. To anchor it, they tie the guy ropes to “great big water bottles” Janis explains.
After many years of apartment living on the city fringe, the owners are thrilled to be reacquainted with the bush and bird life. They camped inside their home before it was finished, cooking on the wood-burner, listening to the dawn chorus from bed and laughing at the everyday spectacle of a whirling cat as it tried to catch cicadas. This connection with nature they describe as “priceless”. Red box. Green soul.
Images by: Simon Devitt.
[related_articles post1=”61766″ post2=”61451″]
