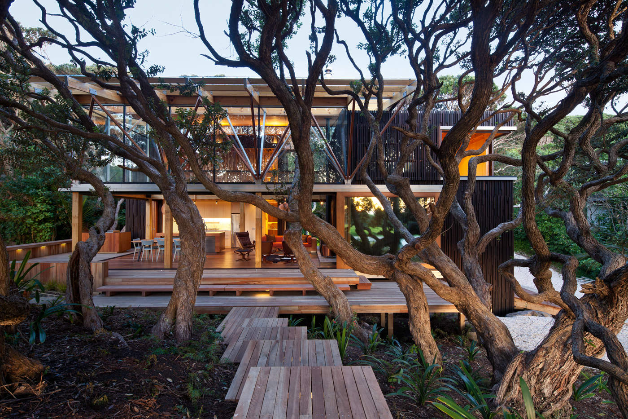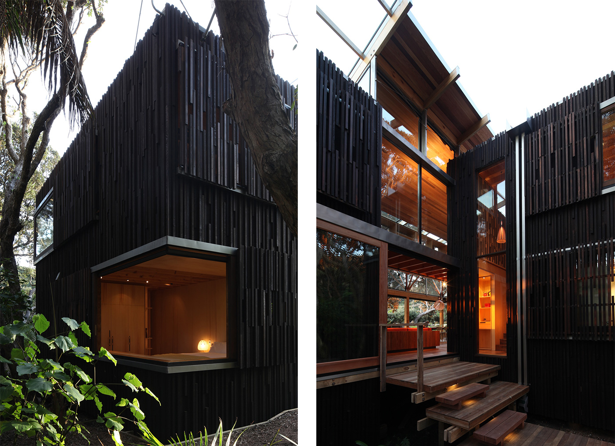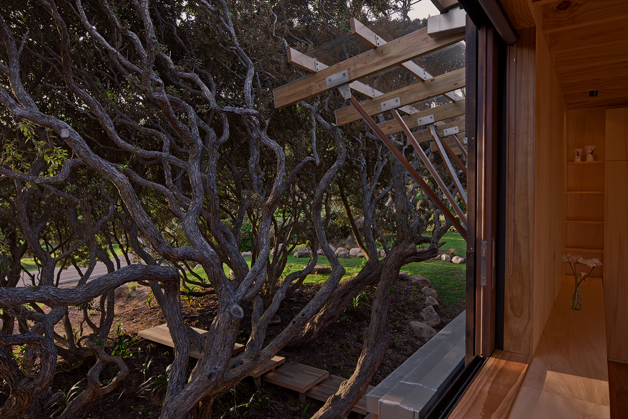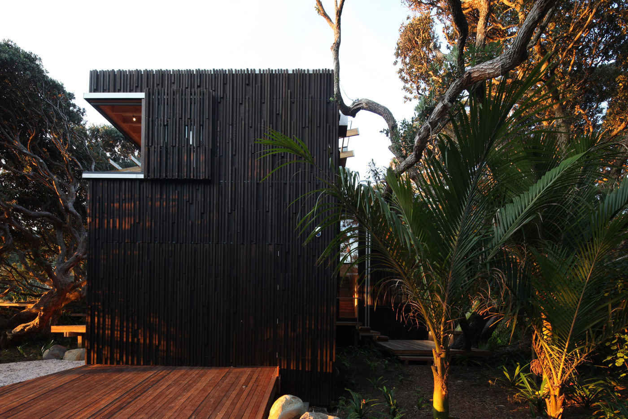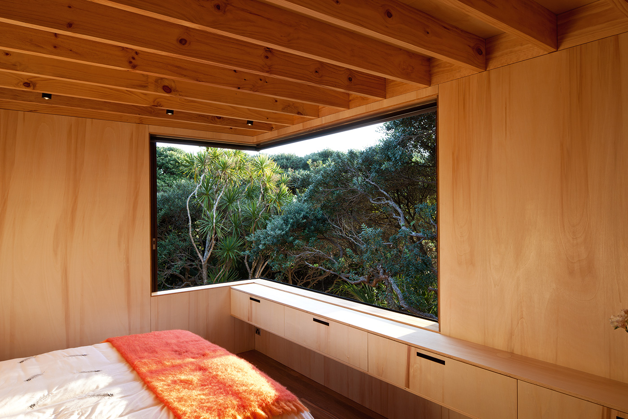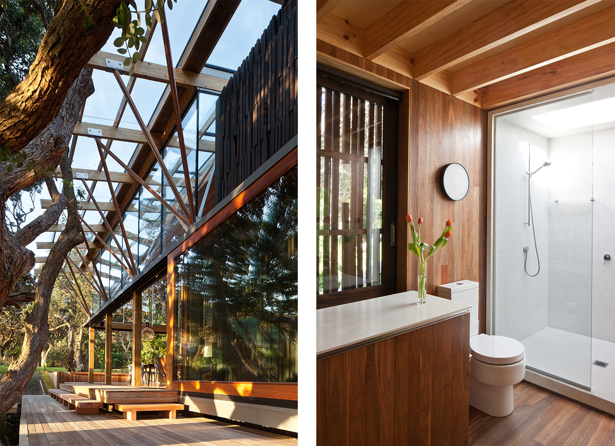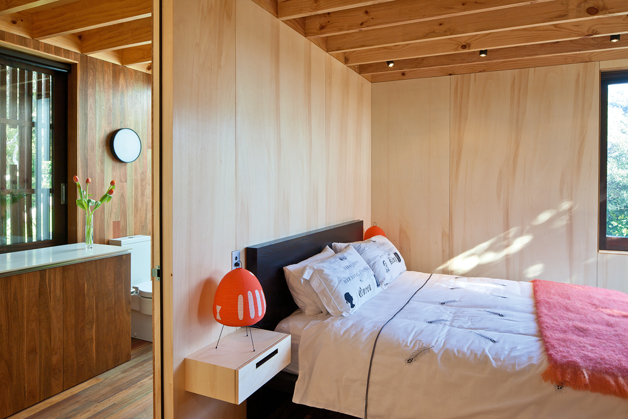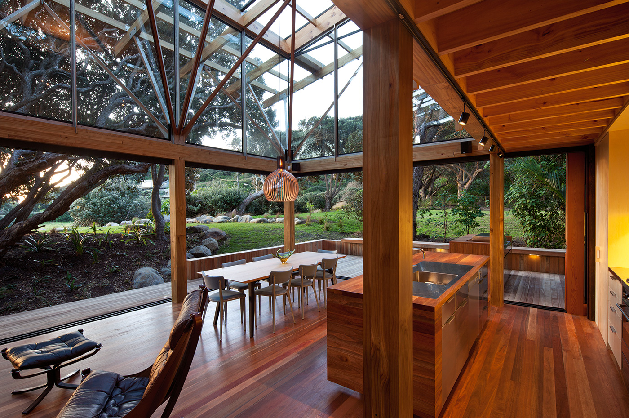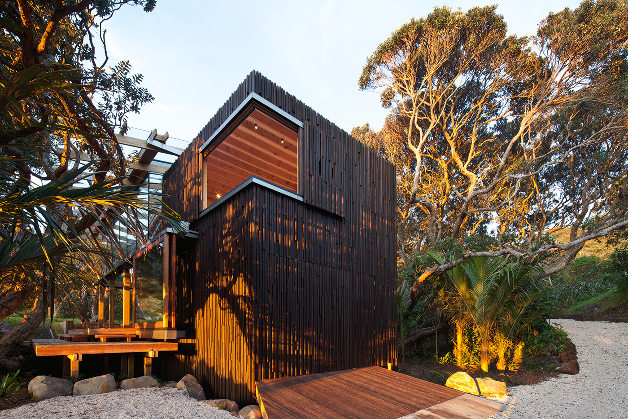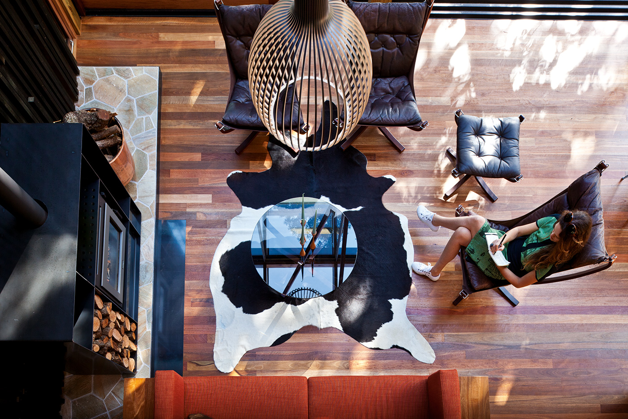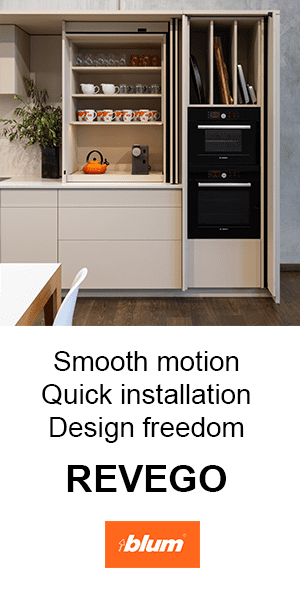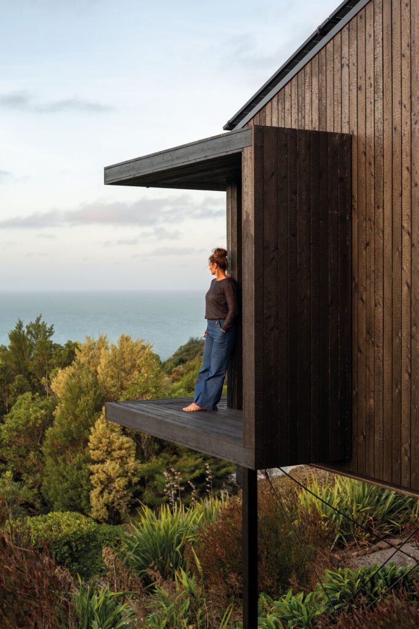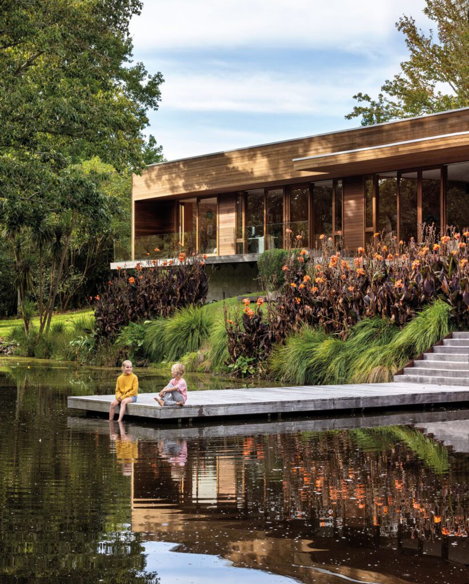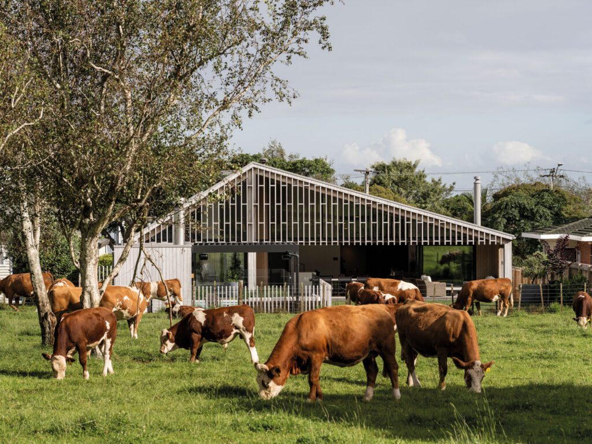Nestled amongst dark branches of gnarled pohutukawa is the Piha house by Herbst Architects, the winner of the 2012 Home of the Year award
[jwp-video n=”1″]
2012: Herbst Architects’ Under Pohutukawa
Dark branches of gnarled pohutukawa reach for the sea at the edge of Piha’s black-sand beach. They are mesmerisingly beautiful even without their red spikes of summer colour, but the houses around here mostly ignore them, striving instead for a glimpse of the surf. This home, however, chooses to do things differently, forgoing a sea view to locate itself at the heart of a grove of these magnificent trees and predicating its entire design on its relationship with them.
Dreamed up by husband-and-wife architecture team Lance and Nicola Herbst, it is a meticulously crafted vessel that holds a collection of opposing elements in near-perfect synthesis. The Herbst Architects-designed getaway in a pohutukawa grove on Auckland’s west coast that won our Home of the Year award in 2012. Here, there is darkness and light, shelter and openness, a blurring of the boundaries between natural and man-made elements. The home’s design is a delicate balancing act performed with complete conviction.
Some people argue that a beautiful site gives a project an advantage from the outset, but it also lays down a challenge to which the architects must rise, as a building that misinterprets an extraordinary site can feel like a desecration. This challenge was particularly pertinent in the Herbsts’ case as the site was so completely covered in pohutukawa that four of the trees had to be cut down to allow the home to be constructed.
The owners, who live in Auckland and use the home as a weekend getaway, had a right to build there and were clear about their desire to do so, but they were equally clear that any such building was to be as sensitive as possible. The first key decision, made in conjunction with city planners, was to preserve the perimeter of pohutukawa facing the road and beach, and remove some of the trees behind this fringe to create a buildable space.
The home that rose on the site is an attempt to honour the pohutukawa that were cut down to make way for it. To achieve this, Lance says, “the building needed to have the memory of the trees”. And so the couple designed a pair of two-storeyed blocks – one containing two bedrooms, the other the main bedroom above a single garage – to represent metaphorical tree stumps.
These blocks are clad in dark cedar boards with battens arranged in a pattern that loosely mimics pohutukawa bark, while the light poplar ply that lines their interiors suggests the hollowed-out timber inside the trees. Between these two forms is a lofty living, kitchen and dining area where the part-glass roof is dramatically held up by ethereal, painstakingly realised geometric branches of steel and timber. The views reach all the way to the top of the pohutukawa canopy.
The use of architectural metaphor – a home being inspired by the trees around it, in this case – is fraught with peril. A promising thematic conceit can seem clunky, self-indulgent and lacking in nuance when realised in built form. The Herbsts’ work, however, has always been grounded in a rigorous pragmatism, a quality that serves them well here. The couple moved to New Zealand from South Africa (where the building code rarely permits timber homes) over 15 years ago.
When they arrived here, they became fascinated with the New Zealand bach idiom and began a series of experiments in timber that includes a number of beautifully crafted baches, one for themselves and others for a range of clients on Great Barrier Island (one of these baches, a two-bedroom design on Medlands Beach, was a finalist in the Home of the Year 2007).
These baches are exercises in reduction, refining the rituals of daily living back to the bare essentials. Here at Piha, however, the removal of the trees, combined with the owners’ desire for “a little bit more” than a simple bach meant Lance and Nicola felt compelled to design a home that was about something greater than the beauty of paring things back. It is, therefore, a home dedicated to beauty and practicality in almost equal measure.
“With our work on the Barrier, we’re coming from a way of living, whereas this is a conceptual response,” Nicola says. “The [Piha] site has such a strong spirit of site or sense of place that it seemed natural to respond to it in this way.” Adds Lance: “There’s a poetry in reduction, but in this case the environment was so close that a purely pragmatic response was never going to do justice to what we had to do to make the building happen”.
The process began with a loose brief. The owners asked for three bedrooms, plenty of light, and the ability to open the house up in summer. “Otherwise, we told them to go for it,” one of them says. This allowed the Herbsts a degree of flexibility in determining what could be built on the site. The architects’ first step was to develop a design that required the removal of as few trees as possible, and was sensitive enough to get building consent from local authorities. To achieve this, the home’s two-storeyed volumes minimise site coverage, and the entire home is constructed on piles (instead of a slab) to avoid the roots of the remaining pohutukawa.
For all its delicacy, this is not an apologetic home, but an ambitious stab at the possibility of an architectural expression as rigorous and refined as nature itself. The home’s design is not just about diminishing its impact on the trees, but celebrating the prospect of living among those that remain on the site. The living area, where the ceiling rises as high as six-and-a-half metres, was designed “so you could experience the trees in their entirety”, Lance says.
A part-glass roof like this would normally require external louvres or some other architectural device to filter the light and prevent the home from overheating, but here the canopy of trees performs that function far more prettily than a man-made structure ever could. As well as providing an extraordinary view skywards, the glass roof “is also about letting as much light in as possible,” Nicola says, “because being in the trees can be a melancholic experience”, particularly in the dense New Zealand forest.
The home offers other perspectives on the copse of which it now forms the heart. The main bedroom has windows that slide away to offer a nicely cropped view of the canopy (and a slice of the beach), while the same approach in the downstairs bedroom yields a dense panorama of thick nikau trunks and vivid undergrowth. The mezzanine bridge that connects the dark-clad timber volumes features a built-in daybed sheltered by the sloping cedar ceiling and featuring a view across the living pavilion to the treetops outside. The back corner of the living area opens and steps down to a sheltered deck that catches the morning sun and looks onto more nikau palms at the rear of the home.
As well as challenging themselves to imbue the home with a poetic response to the site, the Herbsts pushed themselves technically in the design, particularly in relation to the tree-like steel-and-timber struts that hold up the roof. In an intricate and sometimes nerve-wracking process, the stainless-steel structure was fabricated off-site then trucked to Piha in one piece, where it was craned in over the canopy and attached to the rest of the building (builder John Armstrong’s exacting construction meant that everything was able to be fastened without mishap).
Strictly speaking, the branch-like roof struts are a structural extravagance. Similarly, the intricately patterned (and time-consuming to install) battens on the home’s dark timber exterior are as decorative as they are functional. But these exercises in craft and architectural dexterity make sense in the context of the home’s thematic approach. They are also grounded by the discipline and order of the building’s overall composition. Far from feeling as if it is indulging the architects’ egos, the living space has what feels like just the right amount of grandeur.
It is anchored not only by the double-height wall of dark timber behind the fireplace, but by a solid rear axis of built-in elements, including the couch, the kitchen island and the outdoor barbecue area. Similarly, the bedrooms are compact and cosy, each possessing its own character but with no space wasted. Every part of the home is innately elegant, but it also functions like a high-performance machine.
The owners say there is a sheltered outdoor space to enjoy no matter which direction the wind is coming from. To spend a day there is to realise how easily the internal temperature can be calibrated through the simple opening and closing of windows and doors on both levels to allow cooling cross-breezes. None of this is accidental, as the Herbsts have scrutinised every detail.
The Herbsts are already justifiably lauded for the way their buildings perform, but here at Piha they have also taken the risk of a creative leap, a jump beyond pared-back pragmatics and into more experimental territory. It is a shift they felt they were ready for, and a risk that has paid off. The result is a home that genuinely honours the memories of the trees that once stood here. It feels intimately connected to and respectful of its environment, a colonist whose impeccable manners are more than skin-deep.
“It’s certainly a milestone in what we have done,” Lance says. “We have reached a level of confidence to allow a concept to drive a building right through to the smallest details, and to take on something of this technical complexity and not be daunted by it. We’d reached a point where it was, ‘OK, let’s give this our best shot’. The planets had aligned: the clients, the brief, the site. It was unhindered all the way through.”
Q&A with architects Lance and Nicola Herbst
HOME What did you think when you first visited the site?
Lance Herbst, Herbst Architects We arrived on site and there’s just a forest of pohutukawa and you think, ‘This is never going to happen’. There was really no buildable area at all. We realised we were going to have to cut down a bunch of pohutukawa [with council consent] so it was about getting your head around that.
HOME So how did you develop the design?
Nicola Herbst, Herbst Architects It has such a strong spirit of site or sense of place that it seemed natural to respond to it in [a conceptual] way. There’s a richness of layering in forests and the building is responding to that.
Lance Herbst We decided the building needed to have the memory of the trees. We broke the building into smaller pieces so it didn’t have such a large mass. The two-storeyed structures we saw as the stumps of the trees we had cut down. We knew we needed a double-volume space so you could experience the trees in their entirety, so the living space [is designed to feel] neither man-made nor natural, inside or outside.
Photography by: Patrick Reynolds. Words By: Jeremy Hansen.
[related_articles post1=”2513″ post2=”43079″]
