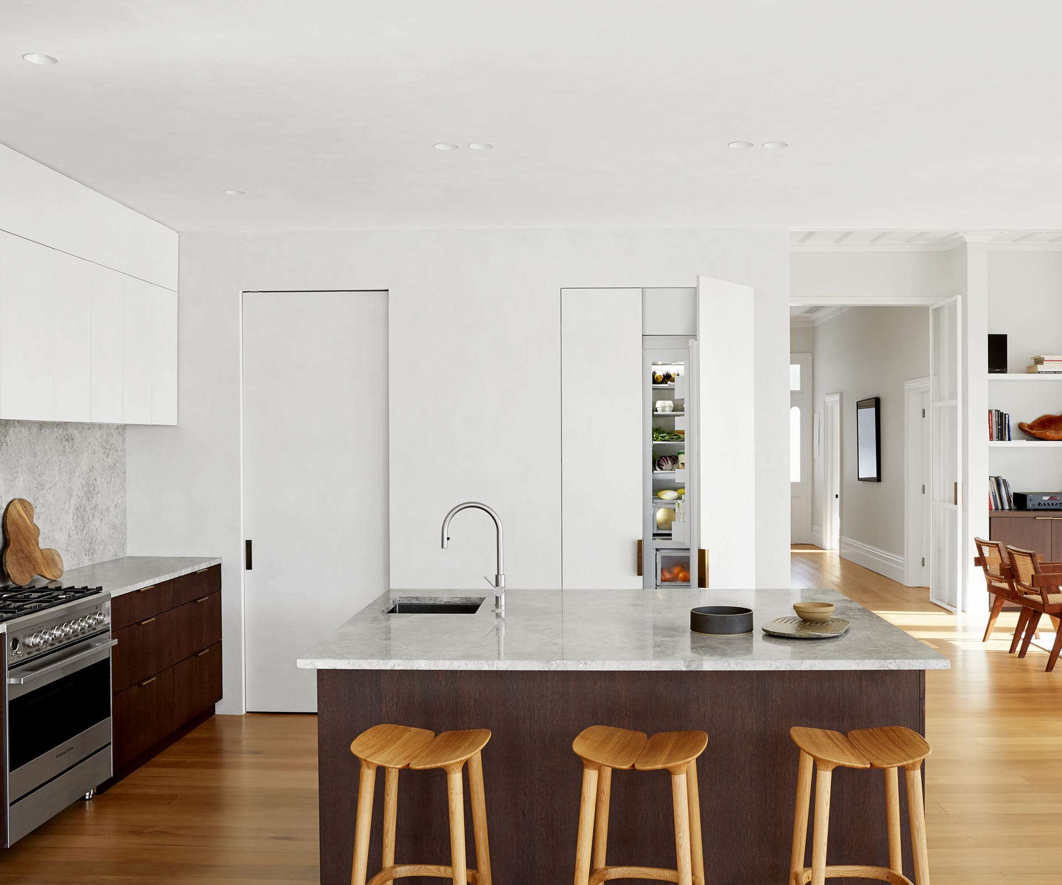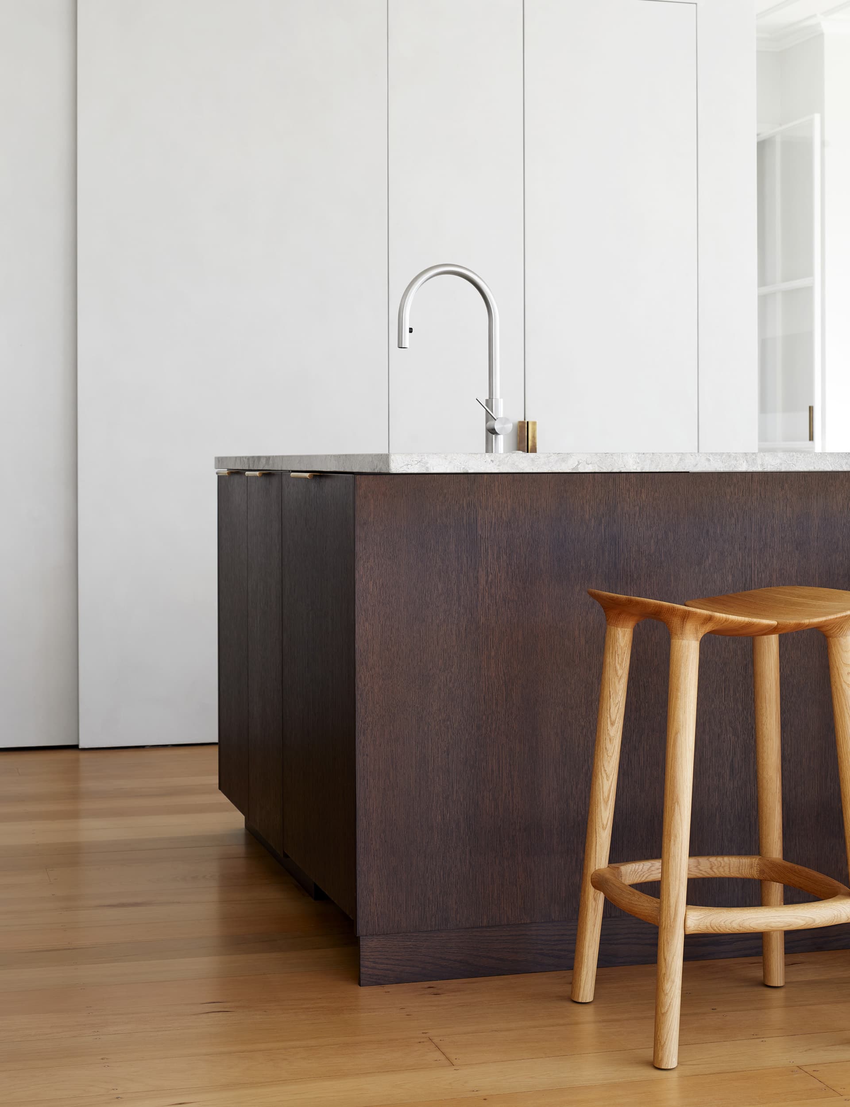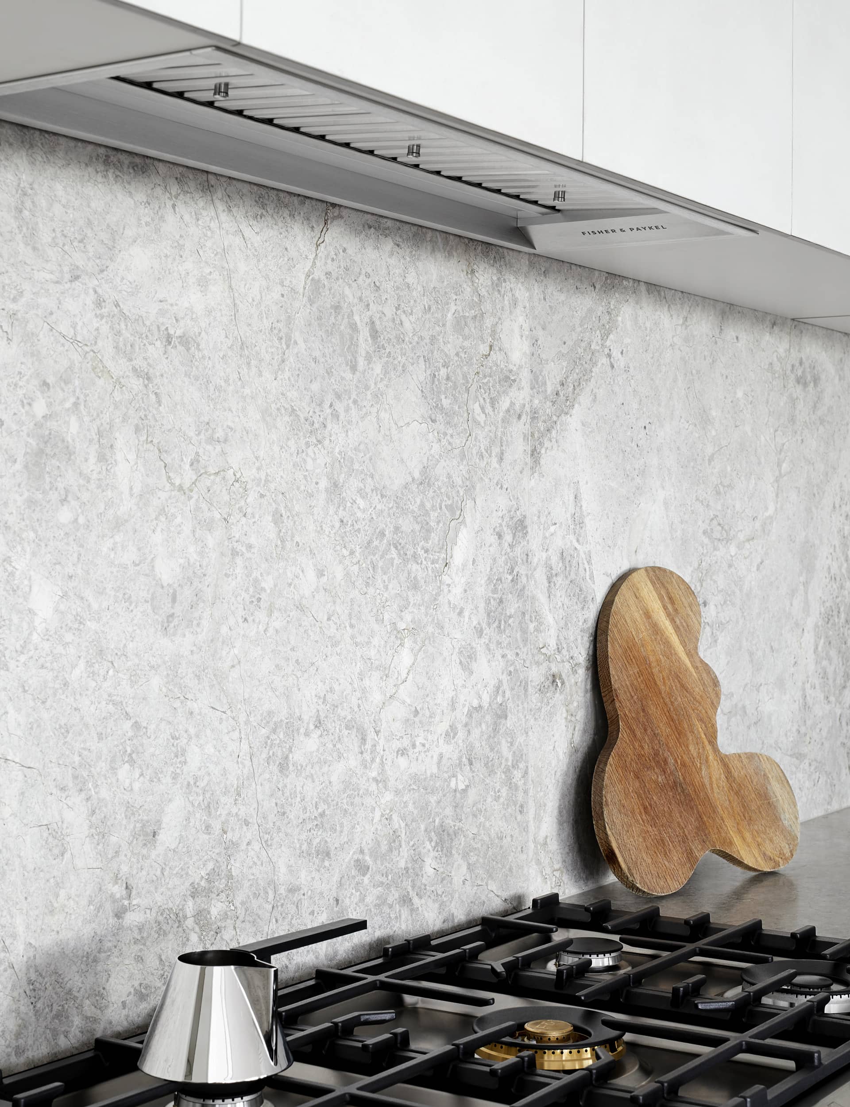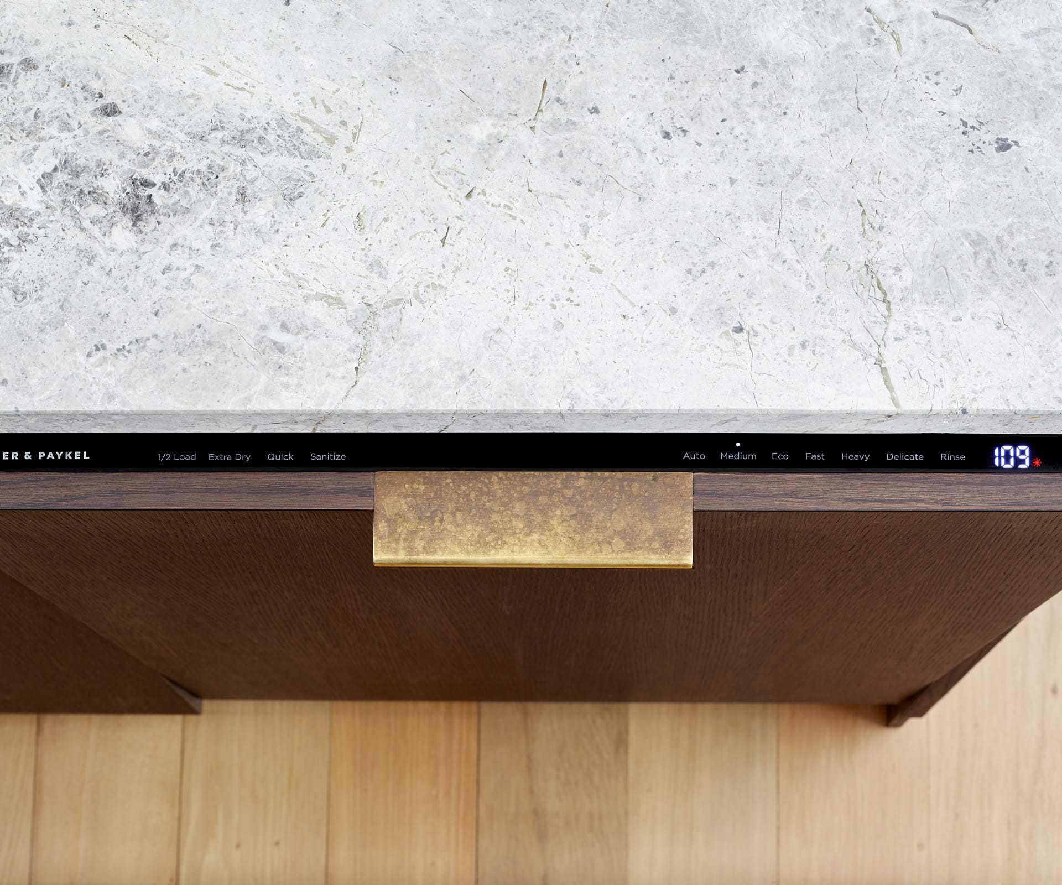Designers Rufus Knight and Simon James worked together to create a beautiful new kitchen that fits perfectly into the layout of an original villa

Project
Villa renovation
Designer
Rufus Knight, Knight Associates with Simon James
Location
Grey Lynn, Auckland
Brief
Seamlessly integrate a new kitchen into the family home of designer Simon James

Who does the kitchen accommodate and what were the requirements?
Simon James— The kitchen needed to accommodate a family of five. We wanted the space to feel open and have a better connection to the living and outside area, while staying sympathetic to a classic villa. Naturally, kitchens are very busy areas and we wanted to integrate key appliances so that when they were not in use, the space felt clean and seamless. We started a conversation with Fisher & Paykel about how this could be achieved and learnt about a number of new products coming to the market that allowed for this.

You’ve worked with Rufus Knight on other projects. What is your design process like?
It’s very collaborative. We normally have a fairly strong idea of the aesthetic we are trying to achieve from the start, and then it’s about bouncing these ideas between us and being open to the direction they might take. Rufus has a talent for bringing all this information together and developing it in a way that feels resolved and cohesive.
Were there any restrictions that influenced the design?
The kitchen had to stay in the same place, but we were able to move one wall, which allowed for more storage options.

How does the kitchen relate to the rest of the house?
It continues a muted palette with the use of texture, which gives an intentionally seamless look between old and new.
What pleases you most about the design?
The material palette and seamless integration of all appliances has allowed us to further blur the lines between kitchen and living.
Appliances
Fisher & Paykel fridge, integrated rangehood, freestanding cooker and dishwasher.
Benchtop Marble in ‘Tundra Grey’ from Italian Stone. Cabinetry Oak veneer with custom bronze finish angle to base.
Handles from Joseph Giles.
Splashback Marble in ‘Tundra Grey’ from Italian Stone.
Tapware CEA Design from Elemento.
Photography by: Simon Wilson.




