Expat New Zealander Debbi Gibbs engaged Resolution: 4 Architecture to build a prefab pavilion on this special lakeside spot in New Jersey
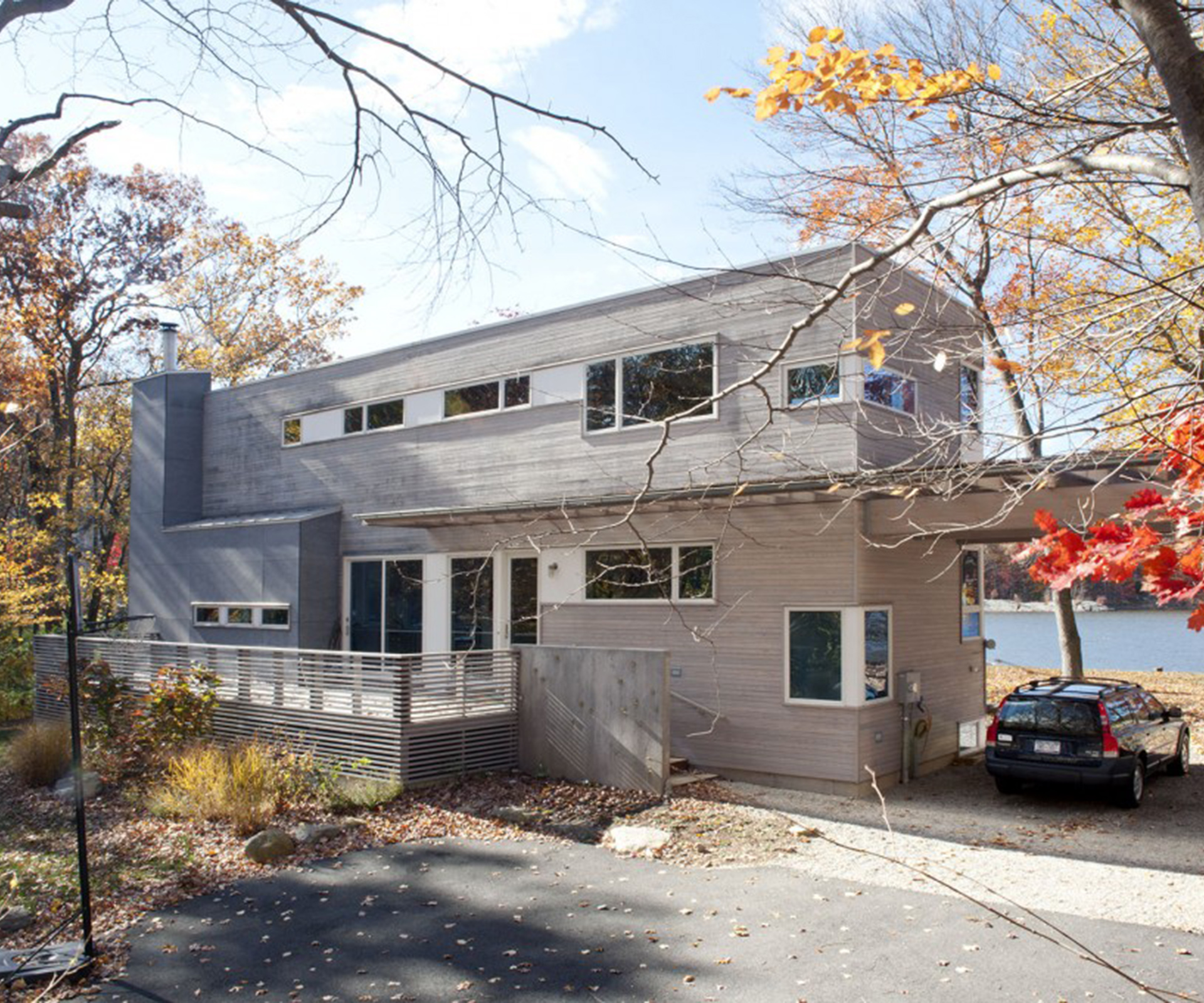
As much as the world loves to come to New York City, those who live here are constantly obsessing about how to escape. The answer can be closer to Manhattan than you’d expect. A decade or so ago, expatriate New Zealander Debbi Gibbs found a special lakeside spot in New Jersey for which, a few years later, Resolution: 4 Architecture designed a prefabricated “pavilion of light and calm”.
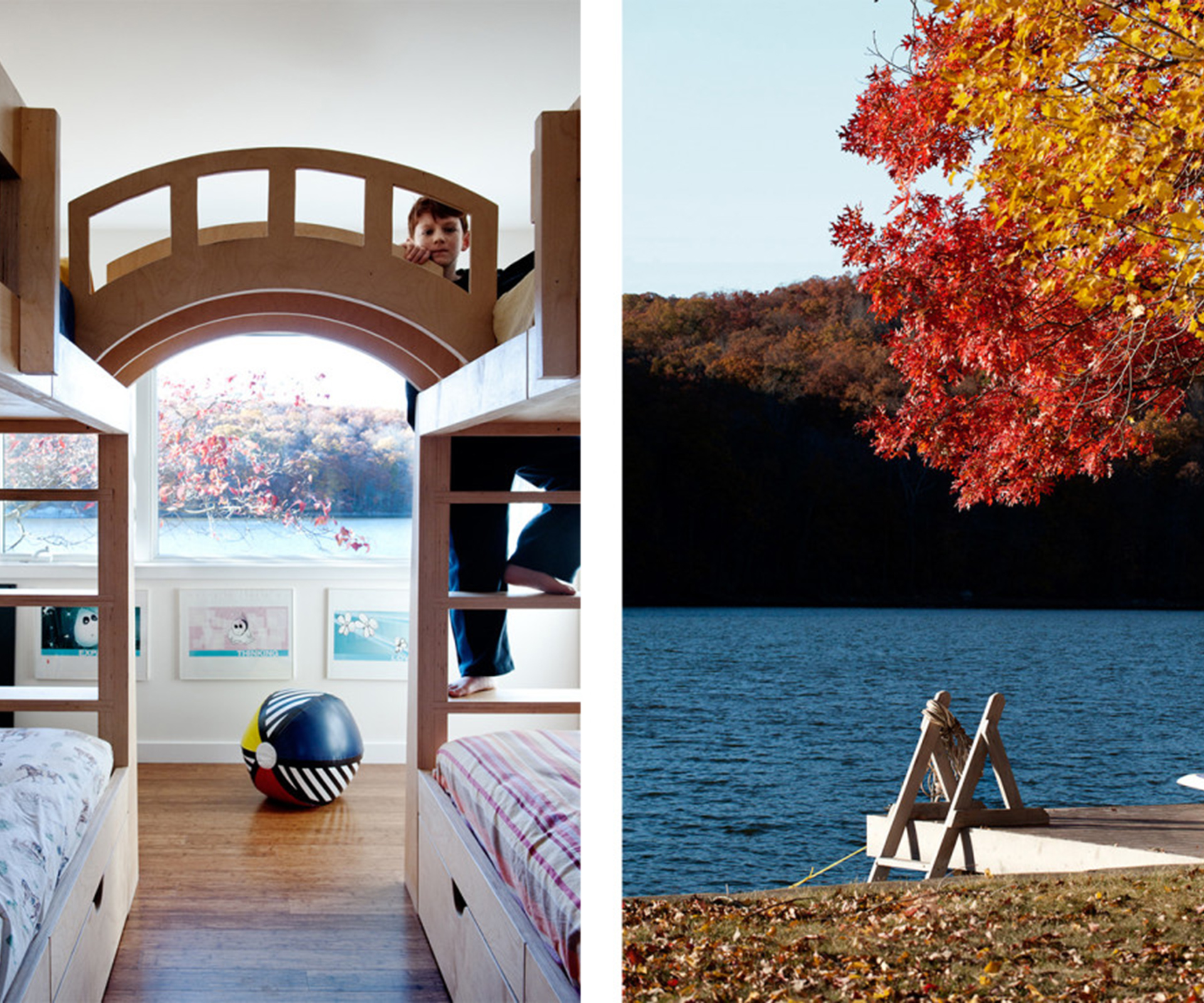
Lake Iosco is a mere 45-minute drive from Gibbs’ Financial District apartment – the same time it takes the average Brooklynite to get to Midtown on the subway – but it’s many more mental miles away from the incessant hum and grind of the city.
On the approach, suburban strip-malls are left behind and “deer crossing” signs become more frequent. Then, as hawks circle and forests thicken, an off-ramp delivers visitors to Gibbs’ house within five minutes of the highway.
This is not a summer home that gets closed down for the relentlessly cruel north-east winters. She is here almost every weekend with her 12-year-old son Blake (who is named after Sir Peter Blake). The indoor fireplace and a spa pool sunk into the lakeside deck keep them cosy through the cold months. Over the long, hot summers the entertainment options include a floating dock, kayaks, and trampoline. On a typical summer weekend, Gibbs’ dog Max, a black poodle, will be harassing bass at the lake edge, or flopped in a doorway waiting for his daily hour-long loop around the lake, and Gibbs will be readying the barbecue for impending visitors. Blake, meanwhile, will have disappeared with some friends – enjoying space and freedom he doesn’t have in Manhattan.
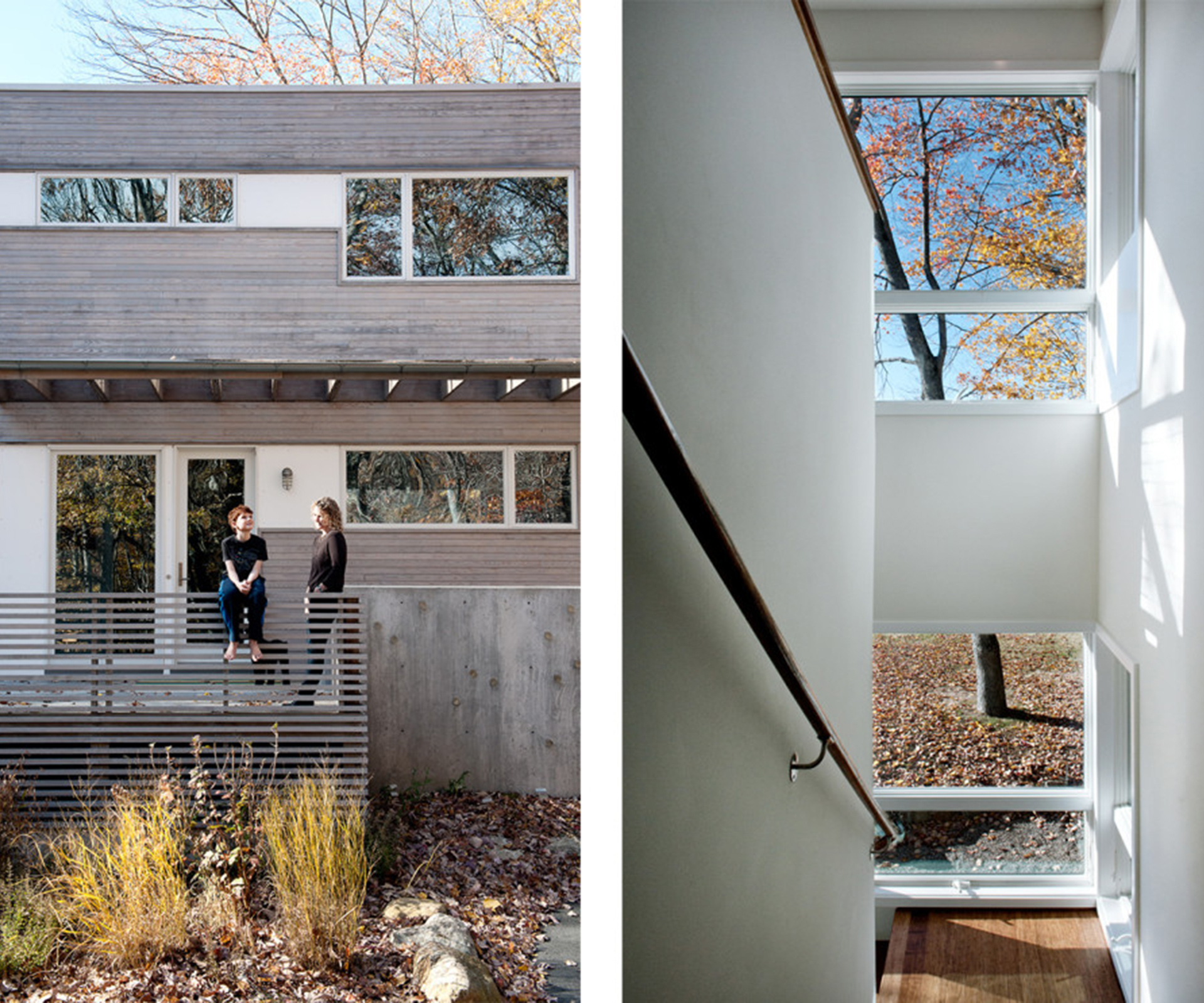
“In the city you can’t let a 12-year-old go too far, whereas here, Blake can get in the kayak or go down by the stream catching frogs,” says Gibbs. “You can’t see them, you can’t hear them, and they feel like they’re completely out of parental range, and independent, living in their own little world. I don’t see them all day, and it’s just fantastic.”
Lake Iosco is one of four small lakes linked to the nearby Wanaque Reservoir, which provides the drinking water supply for nearly two million New Jerseyites. Gibbs discovered the place through her friend Florent Morrellet of the late, lamented Restaurant Florent, a pioneering eatery in New York’s Meatpacking District that championed political causes and fed leaders in the art, design and film worlds. (The restaurant has been immortalised in a documentary, Florent: Queen of the Meat Market.)
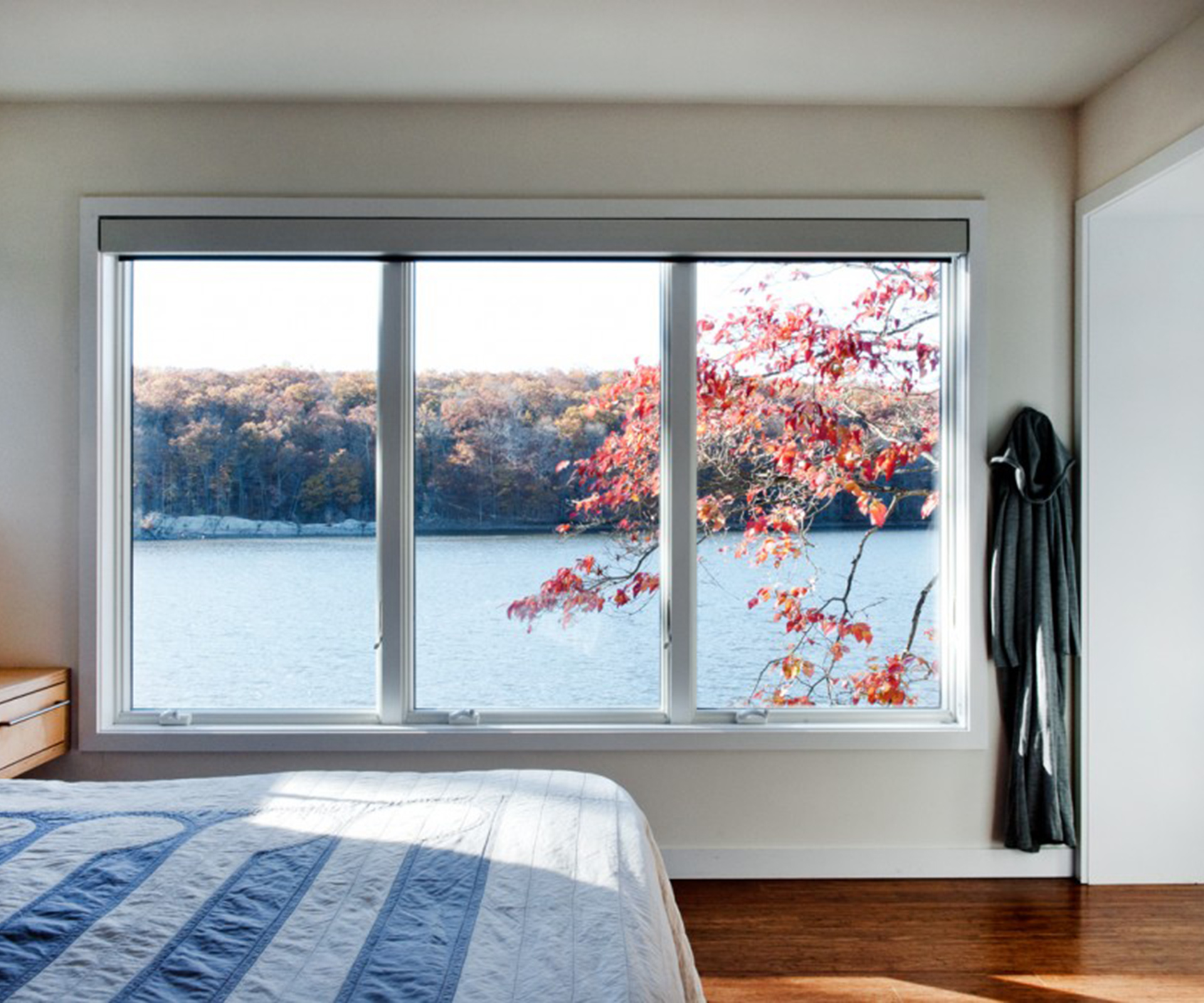
After months of dinners at Florent’s Lake Iosco house, says Gibbs, “I got pregnant and I thought, hmm, the gay boys might stop inviting me to stay once there’s a crying baby in the mix, so that’s when we started looking. Created in the mid-1920s, Iosco – Native American for “shimmering waters” – was a rustic fishing and hunting base for the mill workers from nearby Paterson. Anglers still fish here, even in winter, cutting holes in ice that freezes thick enough for neighbours to skate to each other’s houses for lunch.
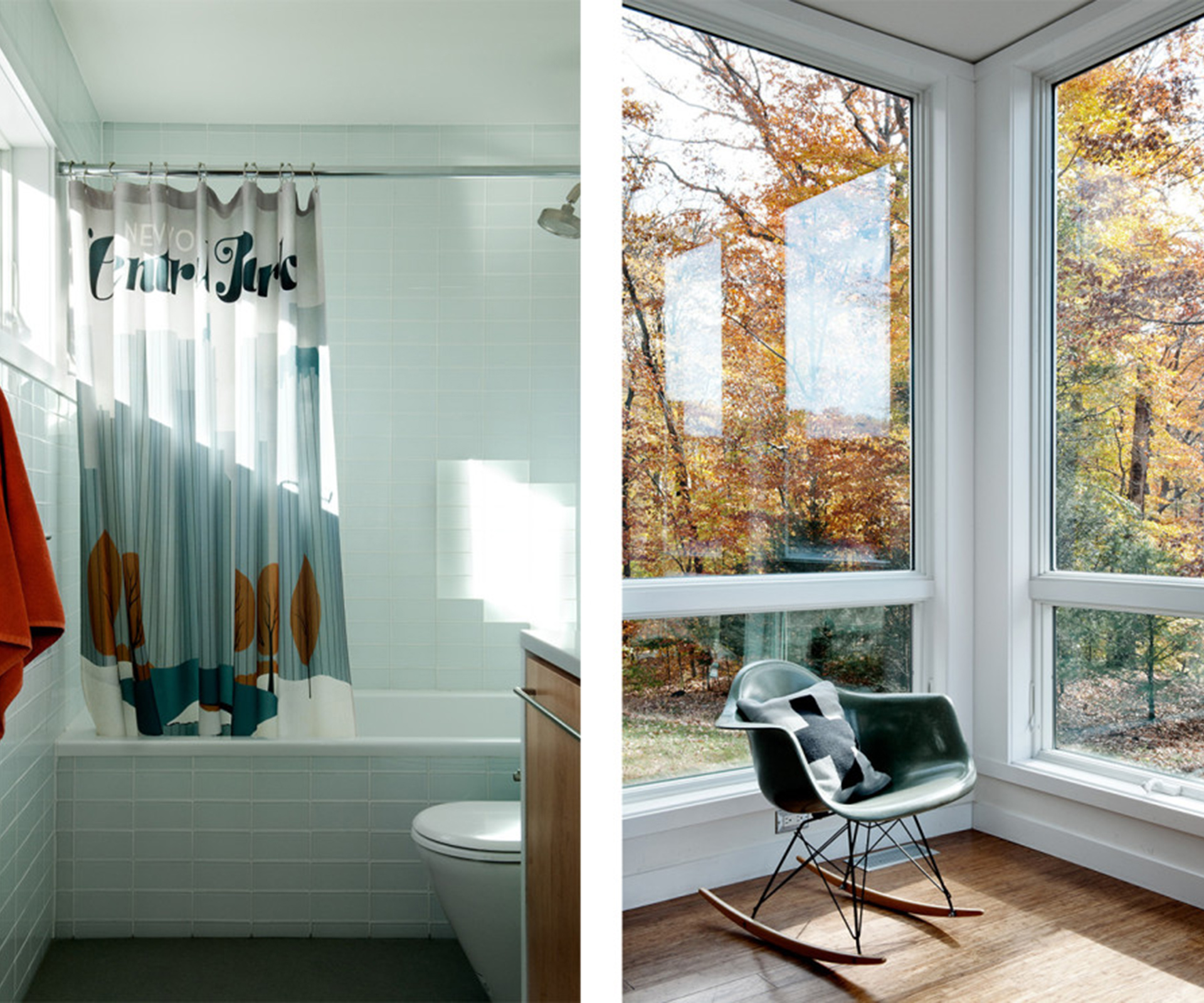
The bathroom (left) was kept simple, with clear glass tiles installed throughout. Surrounded by glass, a corner spot (right) is simply furnished with an Eames chair.
Residents don’t own their land; they become shareholders in the Lake Iosco Company, which leases properties to the lake’s 43 homeowners for 100-year terms. With shareholder funds, the company maintains the lake, dams, roads and 550 acres of woods, which back onto Norvin Green State Forest.
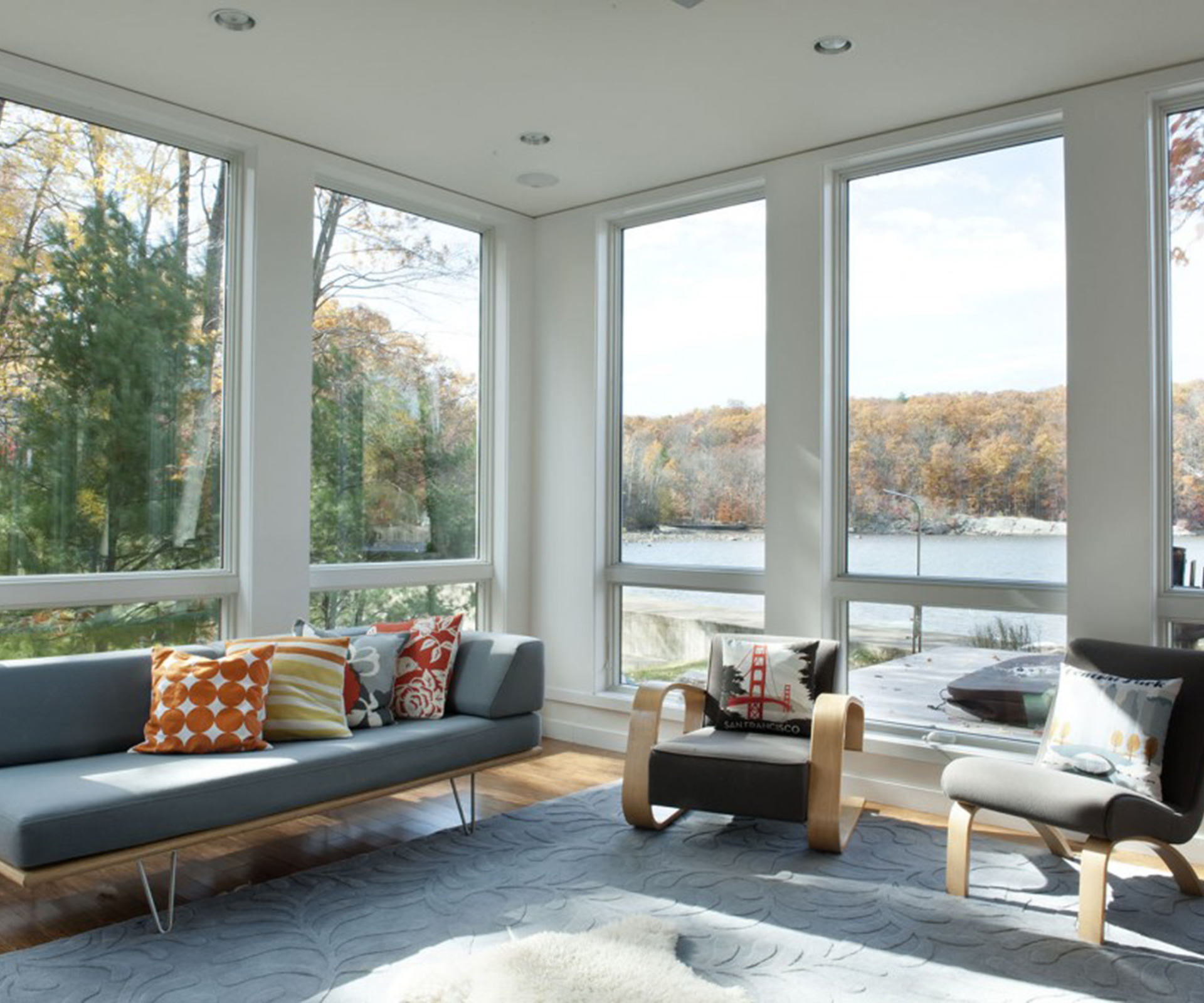
Gibbs’ position on the lake is a prime one: the shore opposite can’t be developed due to rules attached to the land. Unlike nearby ridgetop homes, she chose to site the house at lake level. “People often think the best view is to be looking down on something, but I love being engaged with the lake.” (Being near the dam means the lake levels can be controlled to prevent floods).
Her Resolution: 4 prefab replaced a 1920s aluminium fishing shack that never took advantage of the view. “It had no windows you could actually see out of. It was like a cave. I wanted this to be the opposite, obviously. I wanted it to feel like you were outside all the time, so it’s like a pavilion.”
Resolution: 4 specialises in modular housing that can be built in the factory and transported to site. Gibbs began working on designs with principal partner Joseph Tanney, but “life got in the way” – Blake’s birth, a divorce, an illness.
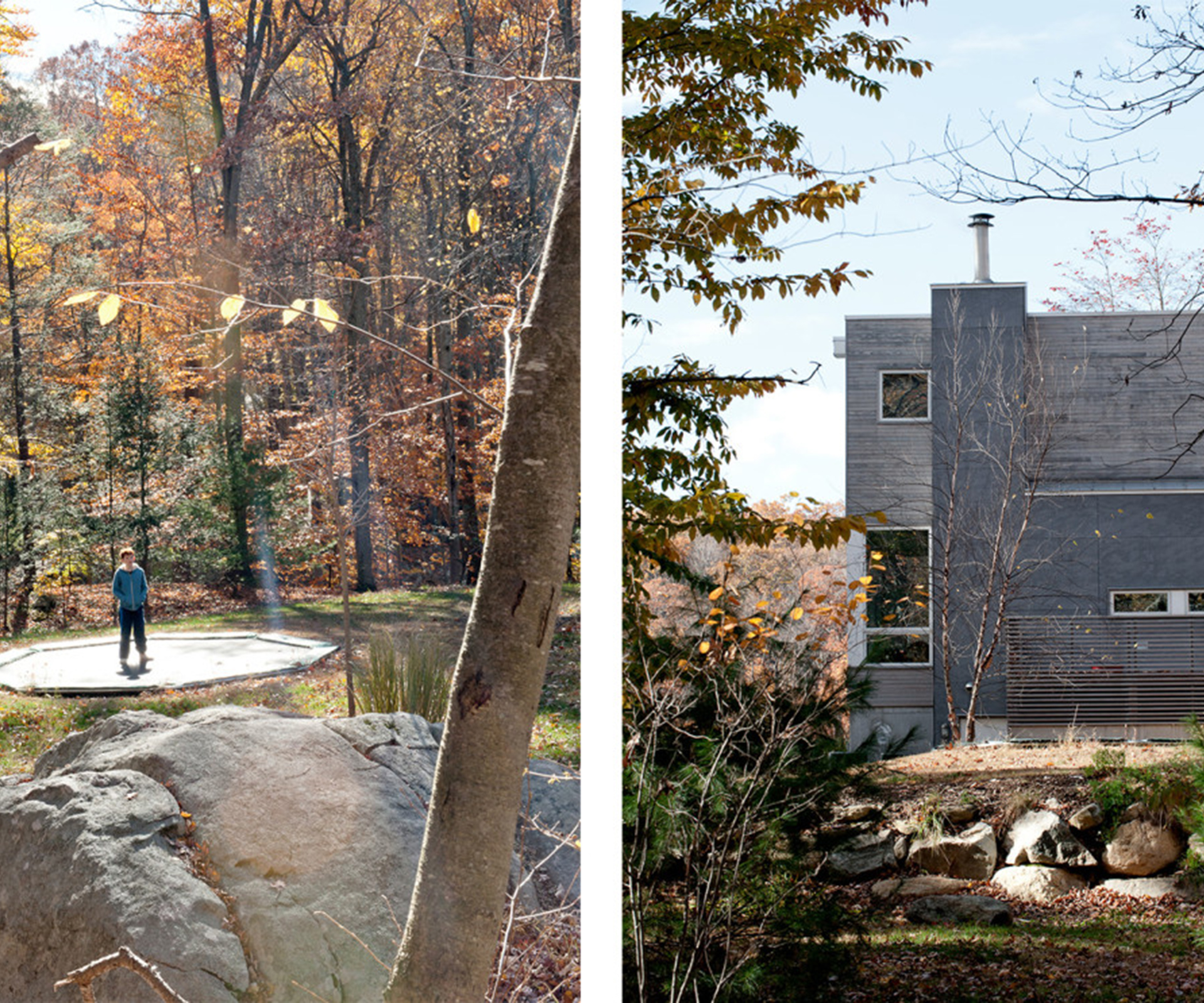
When at last it was time to build, things happened fast: Gibbs was in the house (albeit in a slightly incomplete state) within three months. It helped that she had trained as an architect and knew exactly what she wanted. Everything, except for the flooring and exterior cladding, was made in the factory, so the house was transported to the site in four pieces. Upstairs, the three bedrooms face the lake, and there’s an office for city friends who may need to work. The sun rises over the trampoline and rock garden on the road side, and sets prettily over the lake, behind the forest opposite her house.
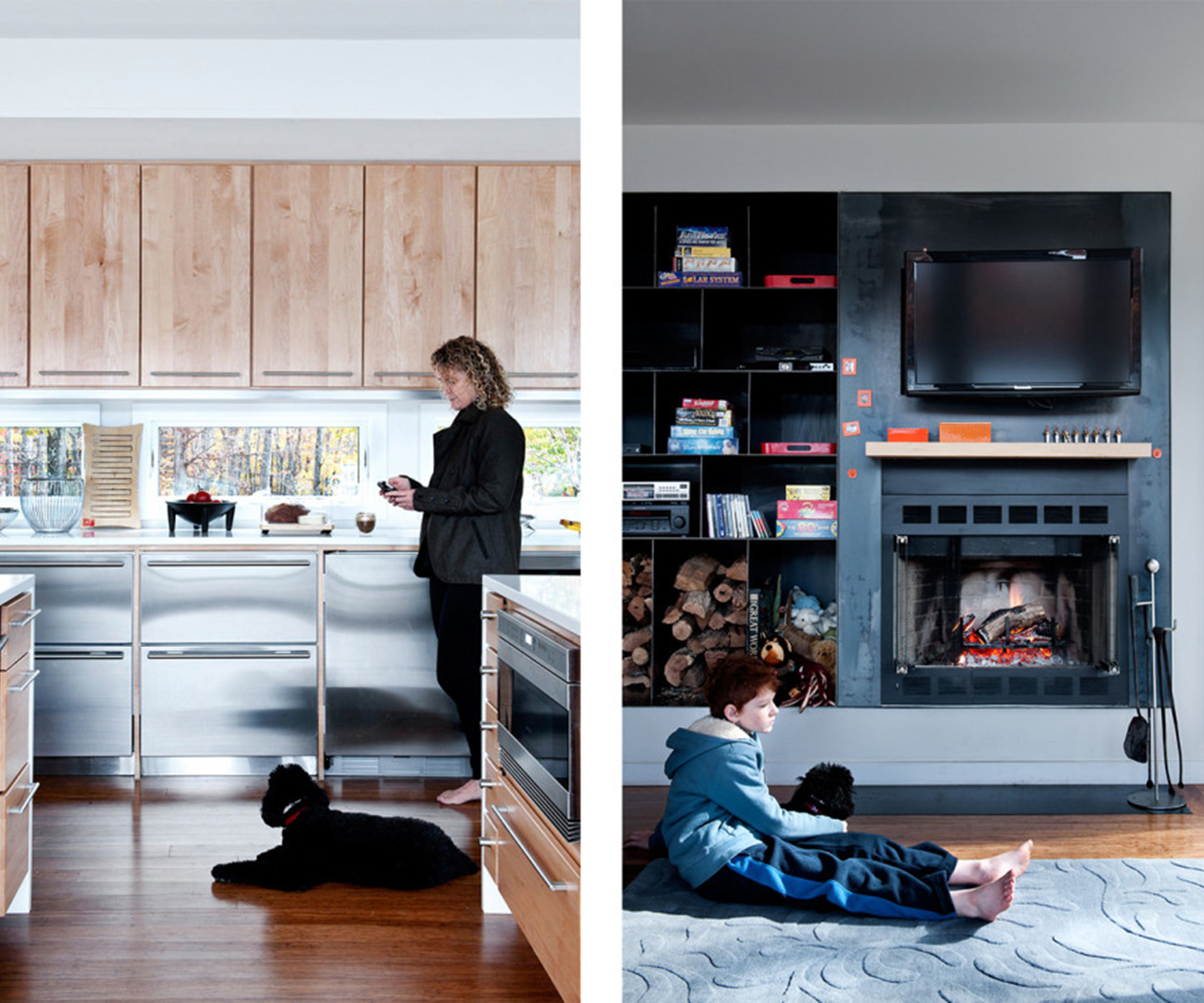
Gibbs’ favourite place is the kitchen, where glass doors open on either side to the decks and a gentle air flow cuts the need for expensive air-conditioning. “With an outdoor dining area on both sides, and the indoor kitchen and outdoor grill, it feels like a seamless indoor-outdoor flow. To me, that’s crucial and that’s what makes it so successful. I love having big groups of people out there and cooking. It’s a really good space for multiple people to work in and out of. It just works really, really well.”
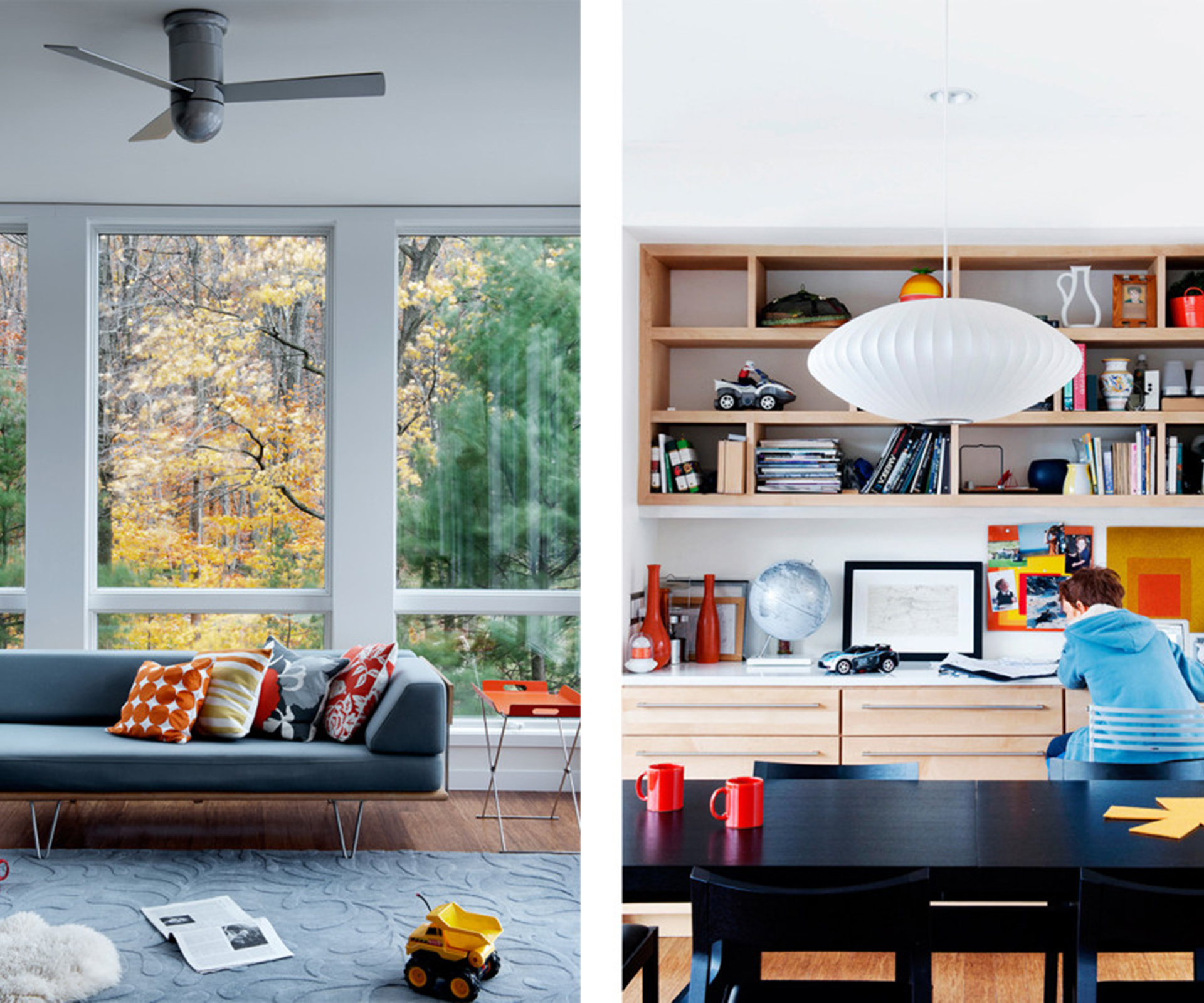
The music manager and philanthropist, originally from Auckland, moved to New York 21 years ago after her career as the manager of legendary Flying Nun band Straitjacket Fits ended with their dissolution. Through the agency Just Managing, she now represents several of the music world’s top producers, including James Brown who works with US rock superstars Foo Fighters and Kings of Leon.
Apart from some New Zealand artworks in the lake house, the attractions are as far from Aotearoa as you can get, from the north-eastern native plants in her garden to the wildlife in the vast woods beyond. “There are thousands of acres up there with bobcats and mountain lions. The wildlife is incredible – we’ve got bears and foxes and coyotes and beavers. When you come from New Zealand, it’s just unbelievable.”
The other stark difference from home is the “extreme change” in seasons. “In New Zealand, the difference between summer and winter is a jacket. Here, your summer and winter wardrobes never usually meet,” says Gibbs. “It’s a completely different way of life. The first snow is always so fun and exciting. When the lake freezes it’s so fun and exciting. Fall is just gorgeous.”
It’s the perfect antidote to the incessant hum and grind of New York city. “I don’t know if I’d have stayed this long if I didn’t have this, to be honest.” –Gemma Gracewood
Q&A with Debbi Gibbs
HOME Of the 40-plus homes around the lake, and apart from an A-frame, yours is the only contemporary design. How does that sit in the community mindset?
Debbi Gibbs It’s different and some people are not so keen on it. ‘Contemporary’ is apparently a very undesirable house. Rates are based on how many bedrooms and bathrooms a house has, and then there are multiples based on style, such as Cape Cod style and so on. But contemporary style is the lowest, so the rates on this place actually went down from the shack, which is what used to be here!
HOME When you are not at the lake, what does your work life entail?
Debbi Gibbs Predominantly running an agency for record producers called Just Managing. I also go to Detroit for about a week every other month to work on my Dad’s [Alan Gibbs] amphibious vehicles, which are built there. And I’m on a couple of non-profit boards that fill in any spare second that I might have. One is Atlas Network, an international organisation that funds freedom-fighting organisations around the world. We’ve been dealing a lot with Ukraine and Venezuela. When you travel you meet interesting people who are part of the network. The other is Compassionate Choices, a national organisation fighting for end-of-life choice.
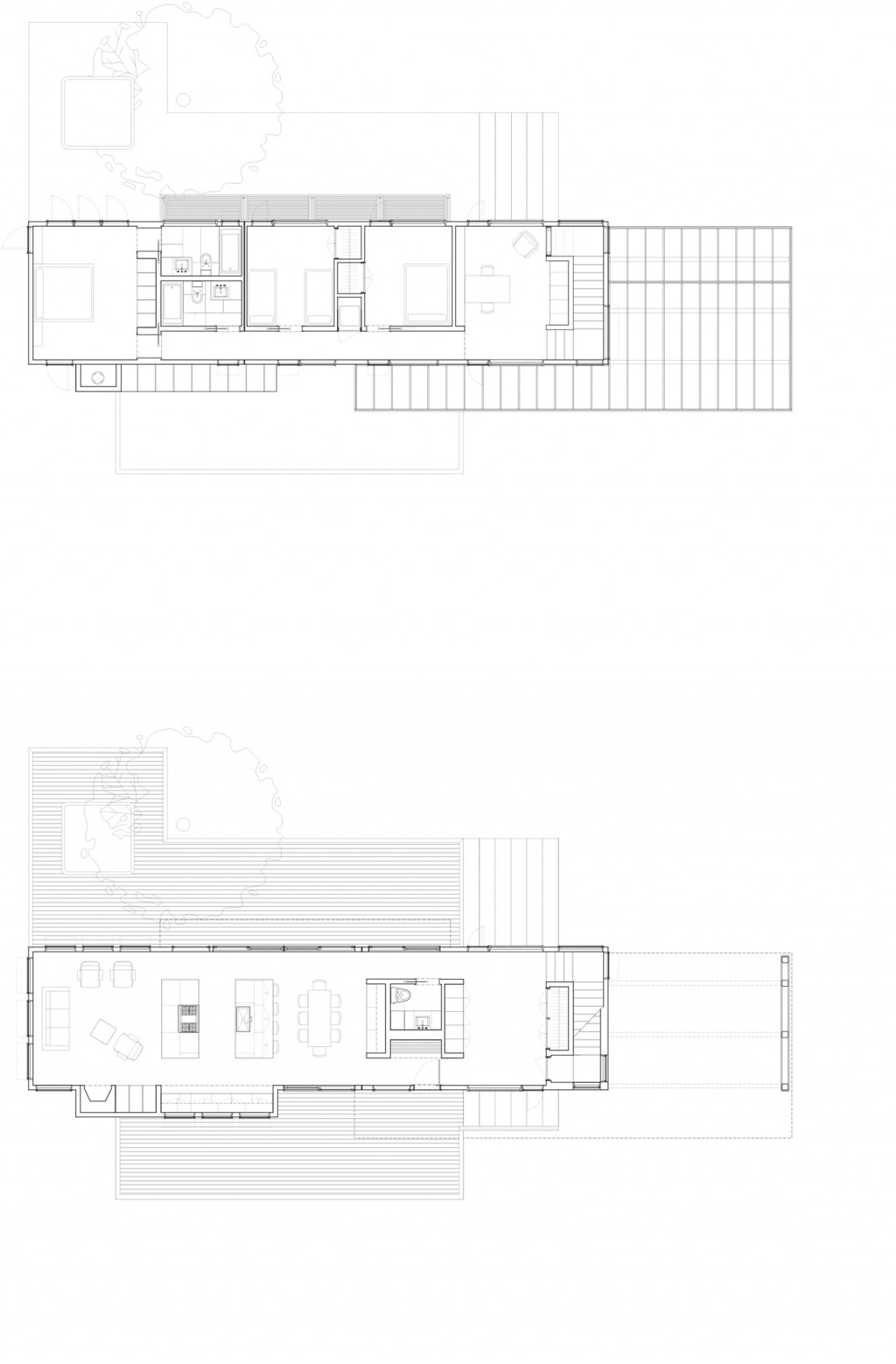
Photography by: Emily Andrews.




