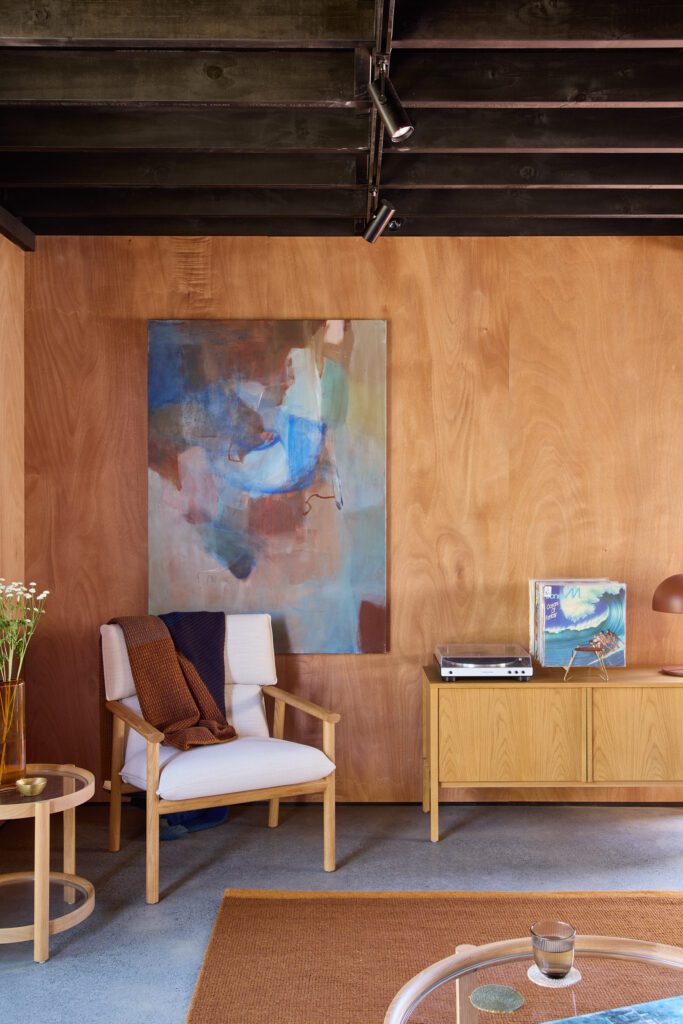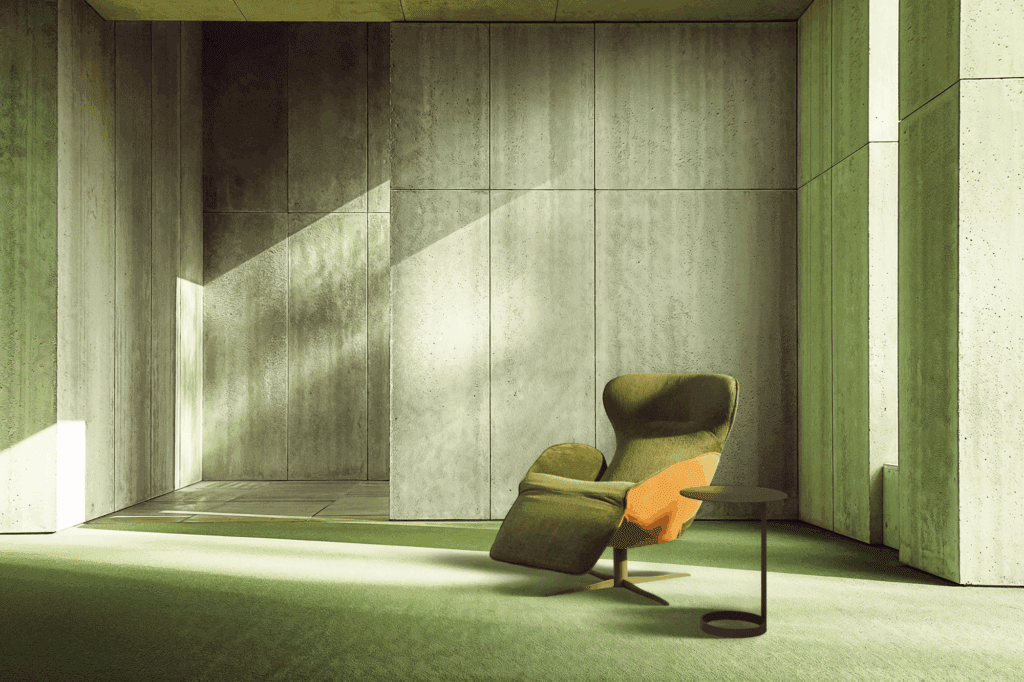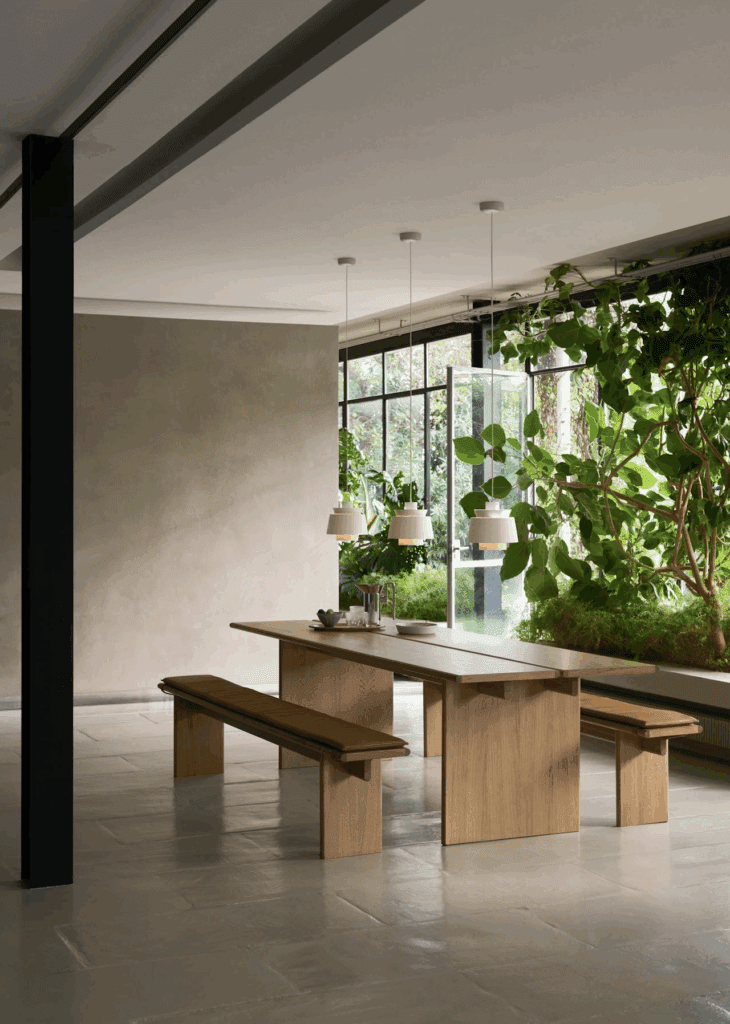A New Zealand architect in London inserts a crisp apartment into an historic converted pub on the Thames
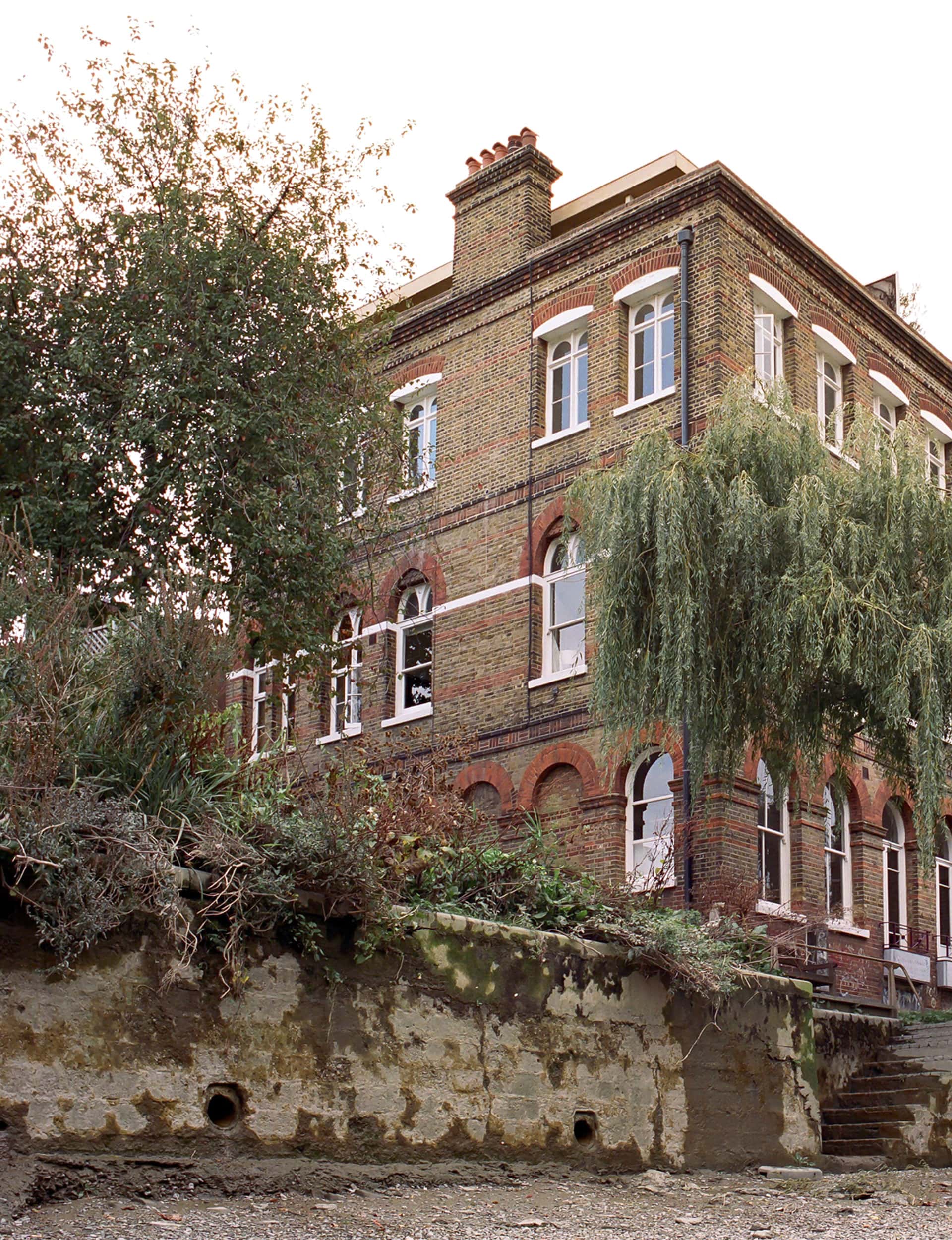
See how this New Zealand architect converted a pub into a crisp apartment
That on a good day, you can look due east to the city with glimpses of the Shard from this property in southwest London is a strange twist of poetry. New Zealand architect Giles Reid devoted seven years of his life to the UK’s tallest building, while working as part of Renzo Piano’s team. After such a mammoth task, Reid took on a slightly different riverside property 16 kilometres downstream: the renovation of this third-floor apartment in a Victorian building for owners Alan Southan, his partner Pala and their seven-year-old daughter. Positioned on a quiet bend of the Thames with the yelps of rowers the only interruption, the peaceful property could not be more different from the steel-and-glass behemoth further up the river. “It was quite a scale shift,” says Reid, deadpan.
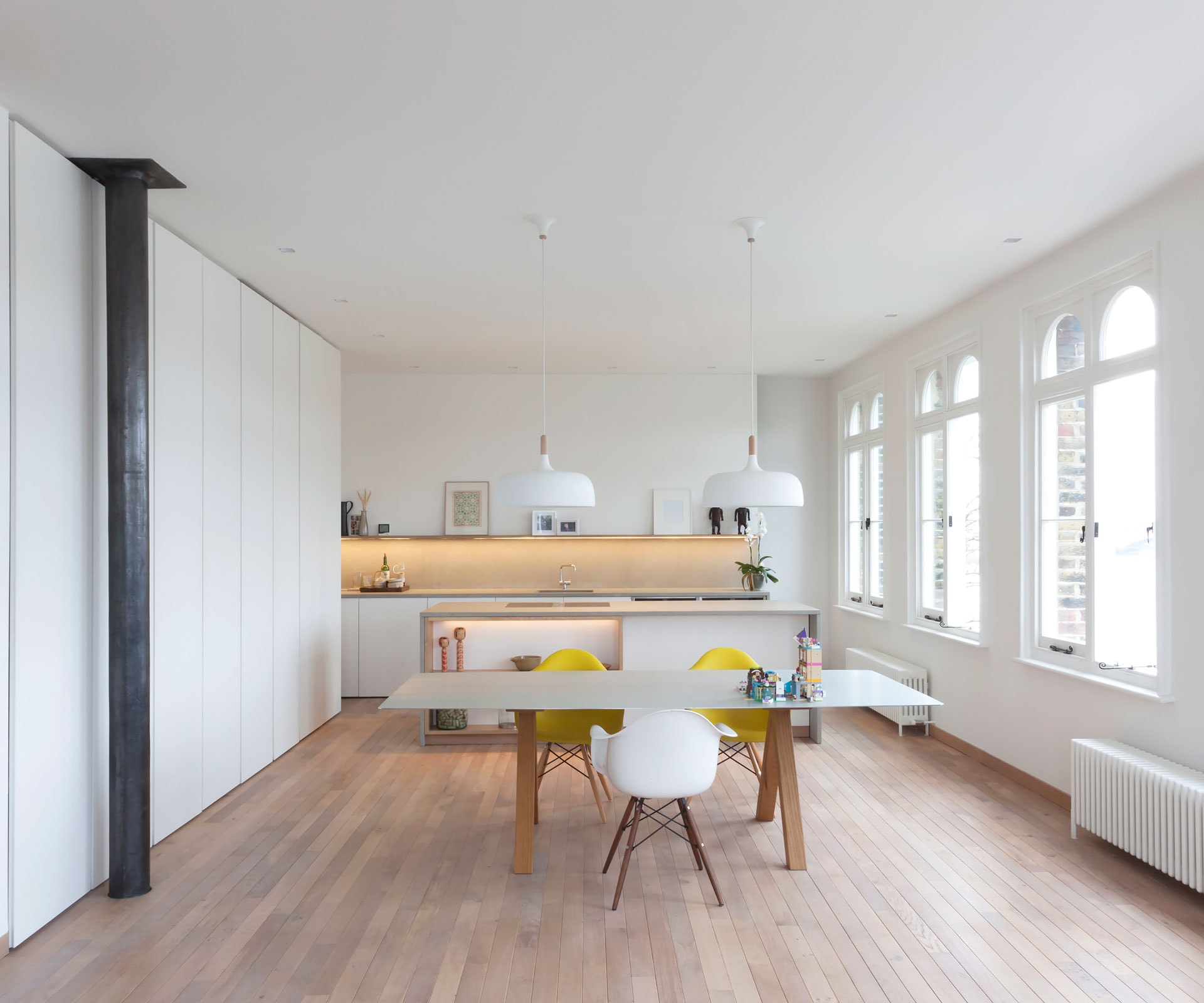
The scale and tricky layout of the space were actually why Alan and Pala drafted Reid in for help. The edifice, originally built as a pub, had lain unused after World War II before being turned into flats in the 1980s. The couple’s apartment was largely open plan with all rooms enjoying the view, but it didn’t work for a young family. The bedrooms were positioned off the main living area, so Alan and Pala had to tiptoe around after their daughter had gone to bed. “We had a flat that was 140 square metres and we were really only using 55 square metres of it. It felt like we were always on a corridor to somewhere,” says Southan. The bathroom was off the glazed entrance lobby, which felt exposed to the street. “We never really settled – and then Giles came along.”
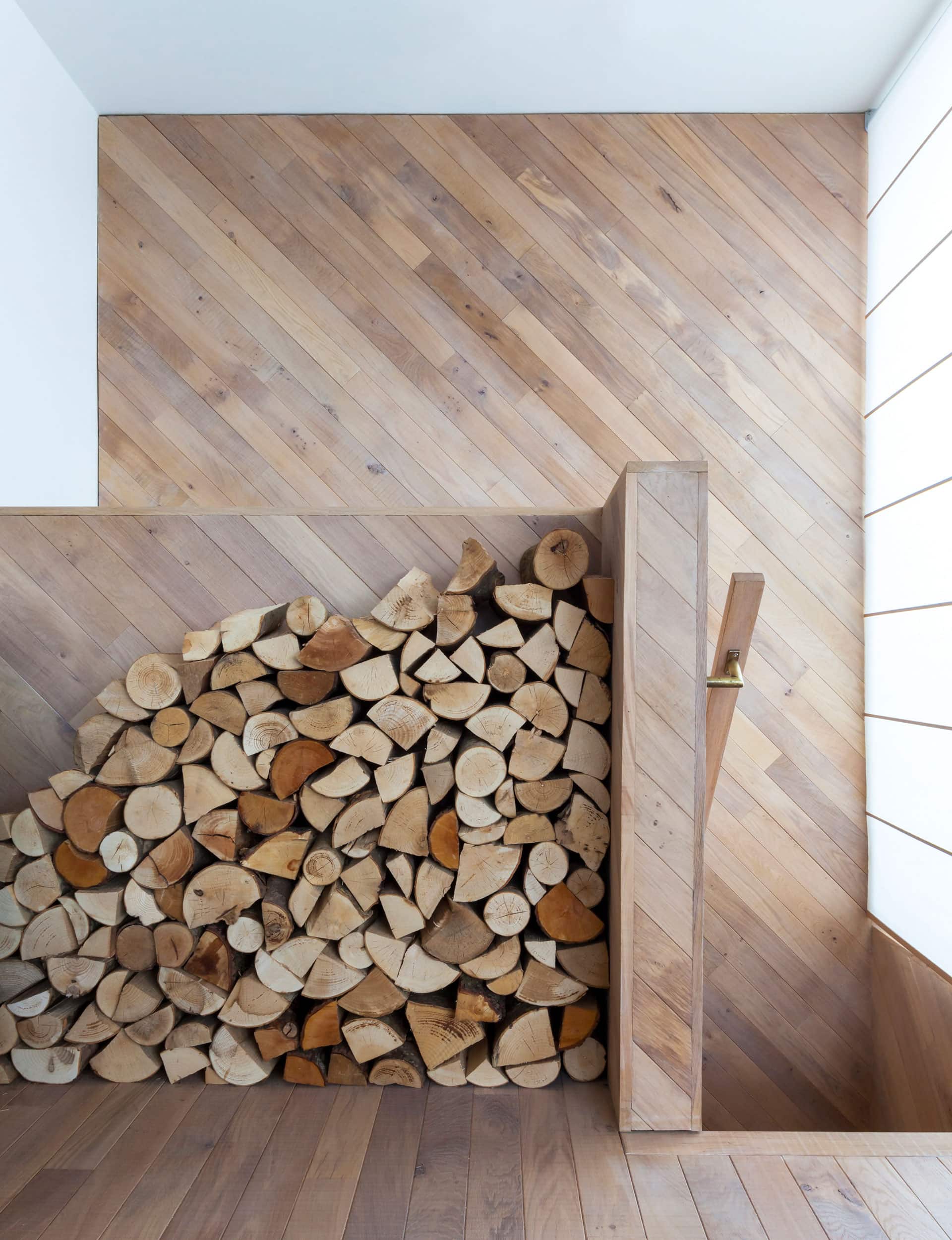
Reid was immediately taken by the riverside gem. “My first impression was to do with the building as a whole, which is this cubic, solid brick palazzo sitting with its feet in the river. It felt then – and still does now – a very romantic response to the site,” says the architect.
Reid moved the main bedroom to the side and installed an internal hallway with bedrooms and bathrooms coming off it. The corridor leads through to the main living area, which opens out across the entire riverside façade of the building. It was a simple and straightforward decision. “It has transformed the way we live,” says Southan.
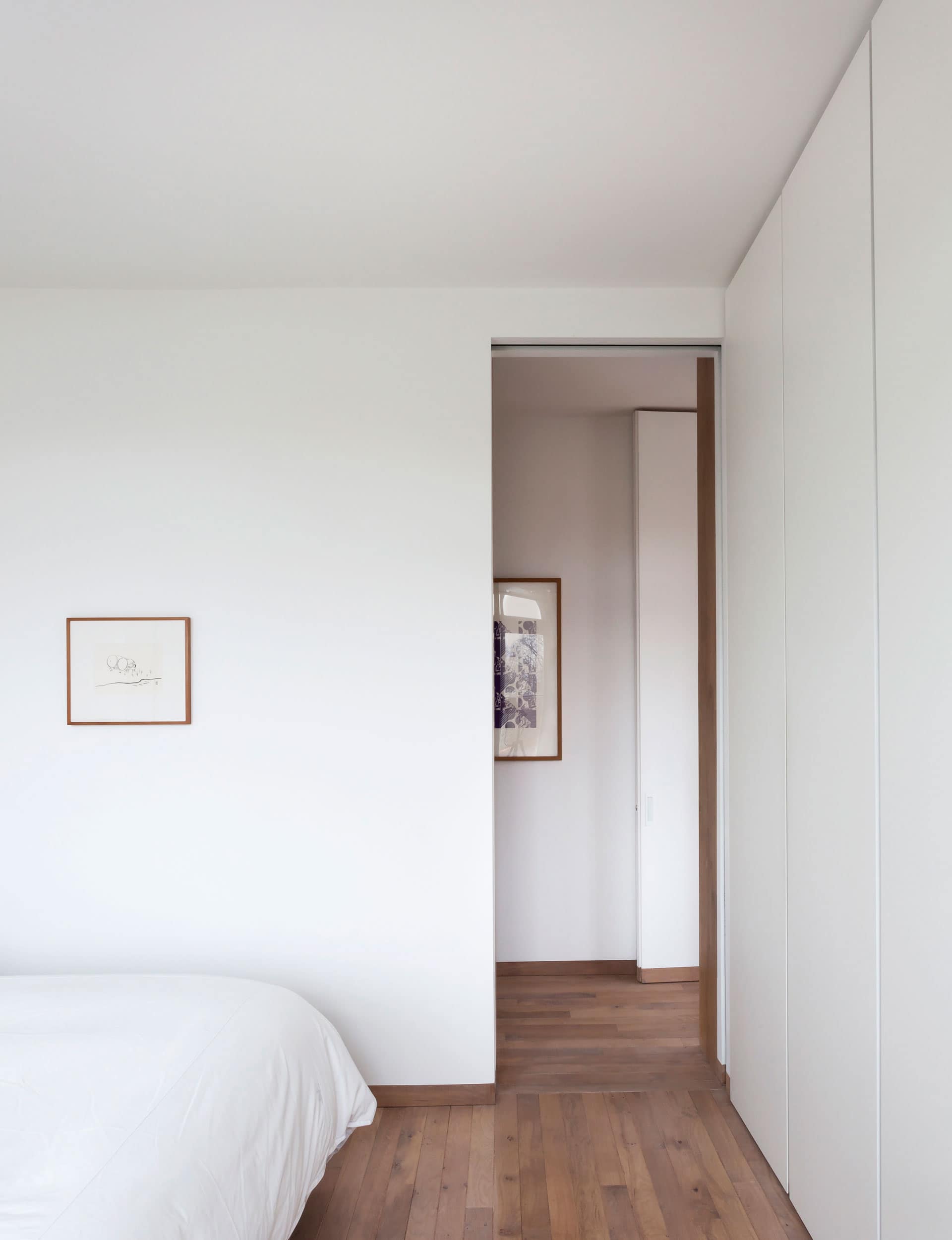
The couple purchased the property following six years living in Japan and their sojourn there is immediately apparent as you enter the home. Furniture, for now, is sparse and highly practical. Doors slide open. Oak skirting boards are recessed, a device inspired by architect Kazuo Shinohara’s ‘House in White’. From the chalky exposed brick fireplace to the stone kitchen bench, natural materials reign.
“One of the things we liked about living in Japan was the tremendous craft used there, especially in the use of wood,” says Southan. “We tried to use natural materials where possible and hopefully it will age properly because of that. It will mark and eventually arrive at something that’s taken on a lot of character.”
[gallery_link num_photos=”9″ media=”https://www.homemagazine.nz/wp-content/uploads/2018/06/Thames2-living.jpg” link=”/real-homes/home-tours/new-zealand-architect-converted-historic-pub-on-thames” title=”See more of the apartment here”]
The Japanese simplicity of the interior and neutral palette seem necessary in the pallid, north-facing space (meaning it receives no direct sunlight in this hemisphere). The view is left to speak for itself. Across the river is Dukes Meadows park, one of the last protected patches of open land before one hits the main conurbation of the city and its swathes of apartment blocks.
To the west is Chiswick Bridge, a 1930s arched Portland Stone number, and to the east is the listed wrought-iron Barnes Bridge. It’s an overwhelmingly beautiful setting and yet this stunning view is approached with modesty and subtlety; two elements that are quintessential of both Reid’s persona and portfolio. “The view is there if you want it, but you’re not sucked into it,” says Reid. Southan agrees: “When we first moved in we tried to work with the outside more obviously. We chose things that picked up the green of the trees and it was a massive mistake. It fought with the outside.”
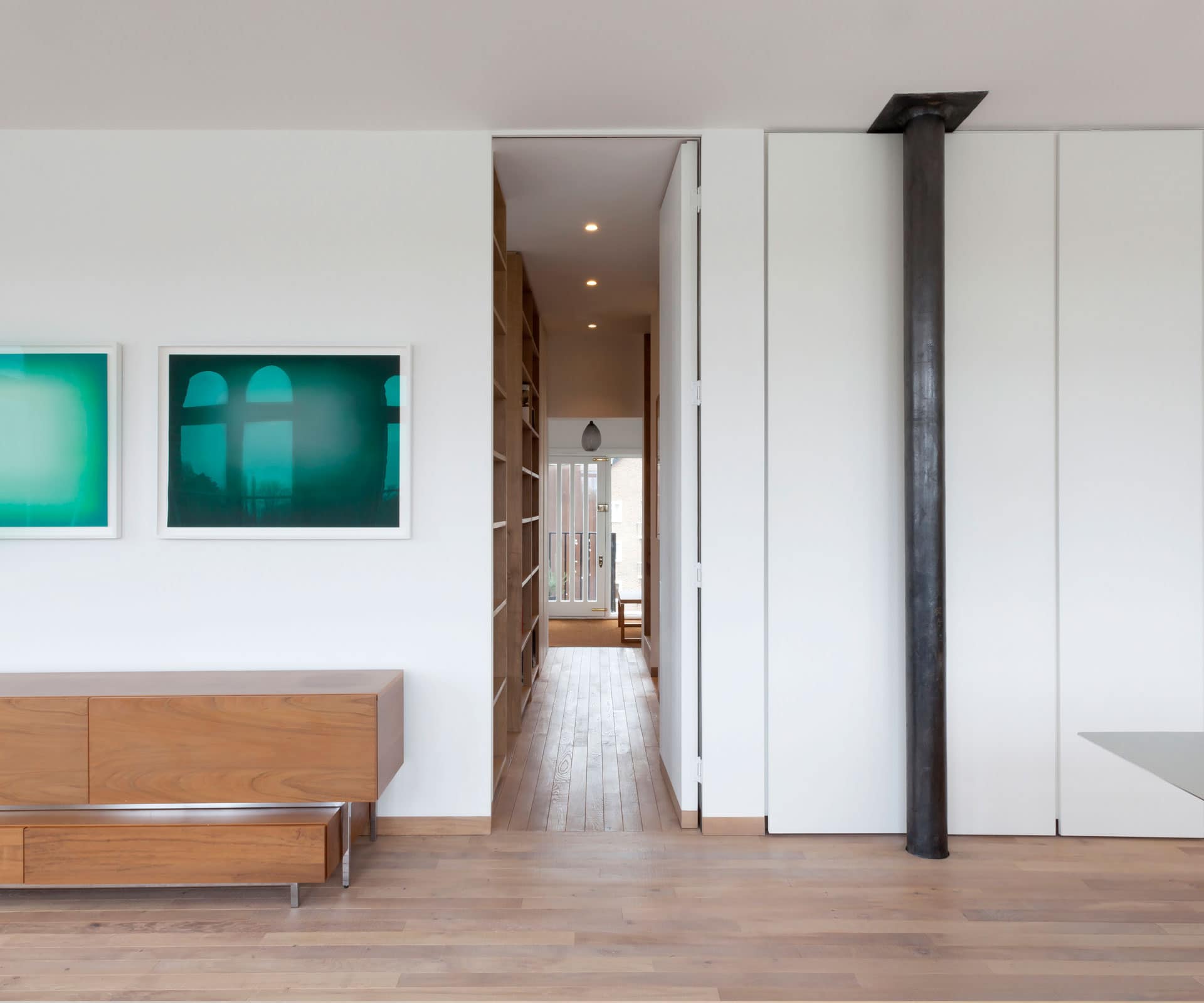
The minimal appearance is deceptive and enormously clever. The kitchen is a perfect example of a highly successful vehicle for warm, and perhaps, scruffy family life. Two tall cupboards open to reveal a well-furnished pantry. A team of dog-eared cookbooks is stored in a hidden alcove. The hob is placed on the stone island and kitted out with a down drafter to avoid an extractor fan obstructing the view for the chef. But don’t be fooled, it is very much a room for entertaining.
Upstairs there’s a cosy den, which is variously used as a studio, playroom, office or TV cubbyhole. The balcony is the place to drink wine while watching events such as the famous Oxford and Cambridge boat race, which takes place every spring and finishes in the stretch of river just below.
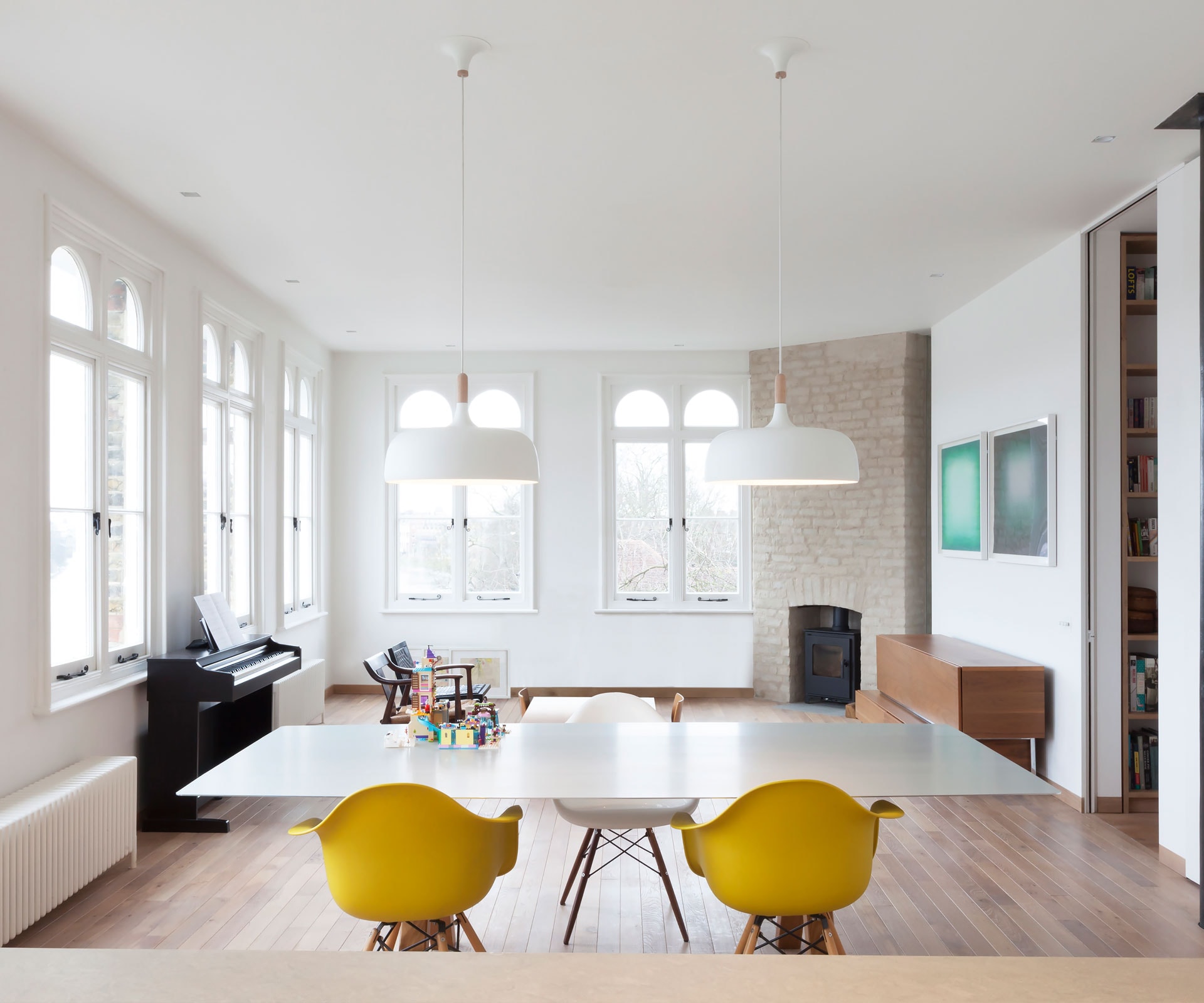
The original conundrum was how to turn this space into a harmonious family home. Reid has quietly responded with clarity and simplicity. In atmosphere, scale and aspect, it’s a million miles away from the Shard. “When the rowers are out very early in the morning, even three floors up you hear everything. You feel so connected to the river,” says Reid. “This gives the apartment an acoustic and a rhythm that I doubt you get in many other parts of London, or perhaps the world.”
Words by: Tom Morris. Photography by: Mary Gaudin.
[related_articles post1=”80679″ post2=”82245″]

