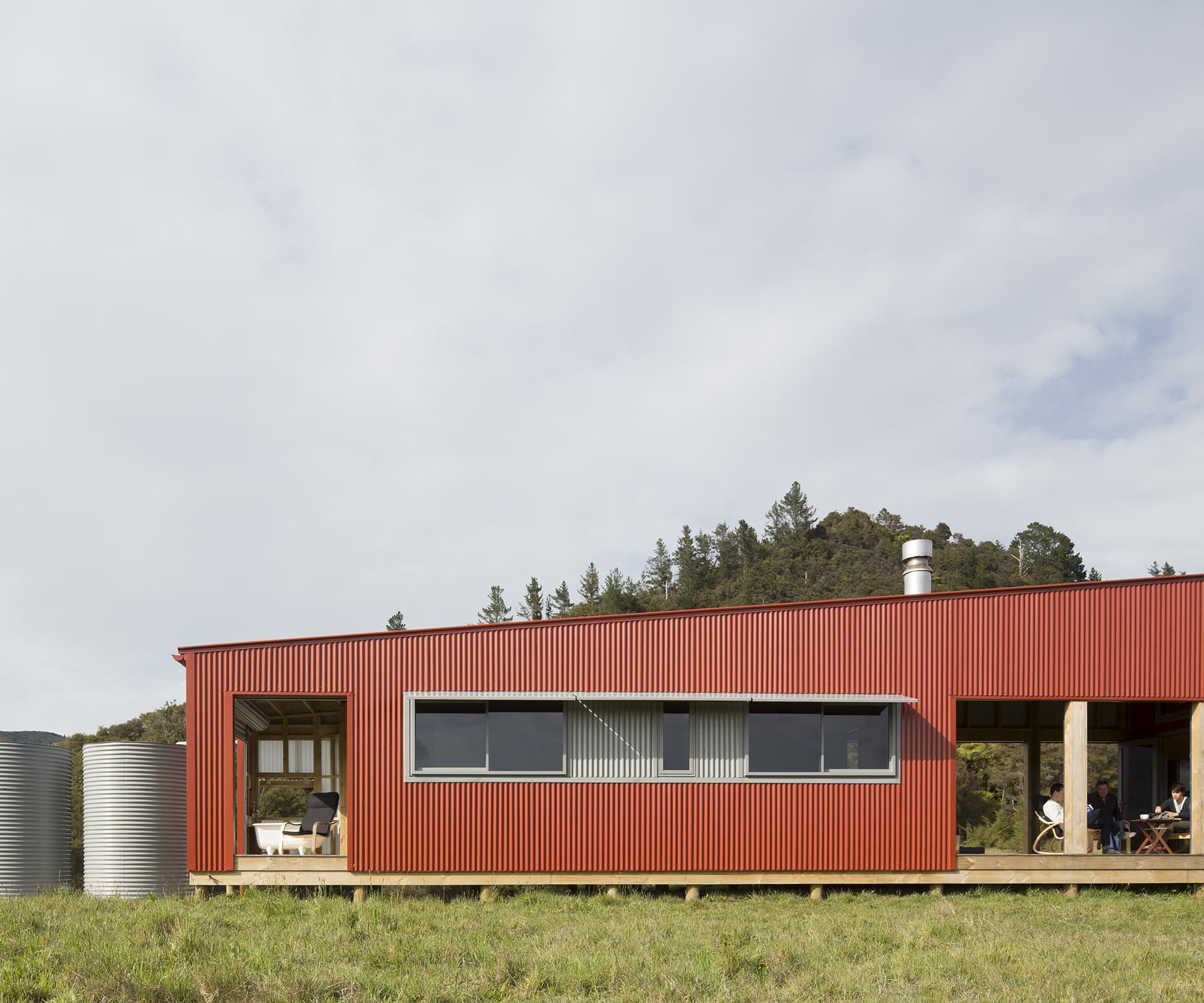Inspired by the tramping huts that dot New Zealand’s national parks, Richard Naish gets back to basics with a rustic red getaway shed
New Zealand tramping huts inspired the design of this getaway near Tairua
For experienced and adventurous trampers, the ones who weave their own paths through forests, across ranges and along hidden streams, the tramping hut is laden with meaning. It is shelter and rest, warmth and nourishment, solitary reflection and social bonding. It offers everything one needs for the night and nothing more.
The tramping huts that dot New Zealand’s national parks were the basis for the design of a new Coromandel holiday house by Richard Naish and RTA Studio. The house is long and thin: 150 square metres of corrugated iron and plywood that stretches across a north-facing hillside in the Puketui Valley, south of Tairua.
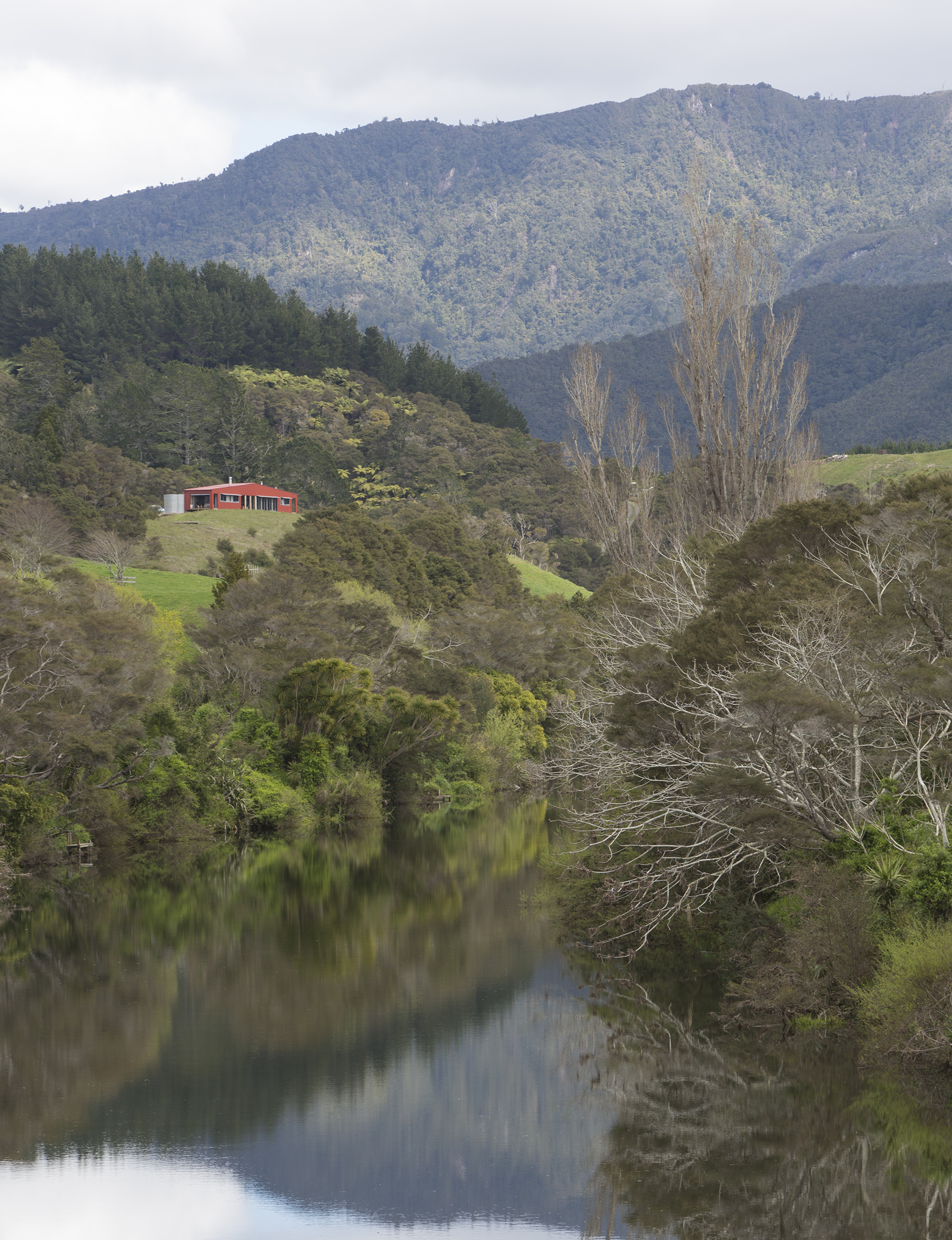
It sits high on a five-hectare site, most of which is covered in dense, regenerating native bush. Its three bedrooms, two bathrooms, and combined living space sit end-on-end with no hallway connecting them. Each wing of the house is covered deck space with rolling garage doors as two of the walls. The east wing has a bath and a view down the valley, while the west wing has a view up to the undulating hills and dramatic sunsets.
The owners, an Auckland-based couple, bought the land a decade ago, spending a few days a year on the property to keep the gorse in check. By the time they were ready to make the leap and build something there, years of visiting the site had convinced them to discard the catalogues of prefab and by-the-book homes, and to engage a collaborator who could extract something personal and meaningful from their modest budget.
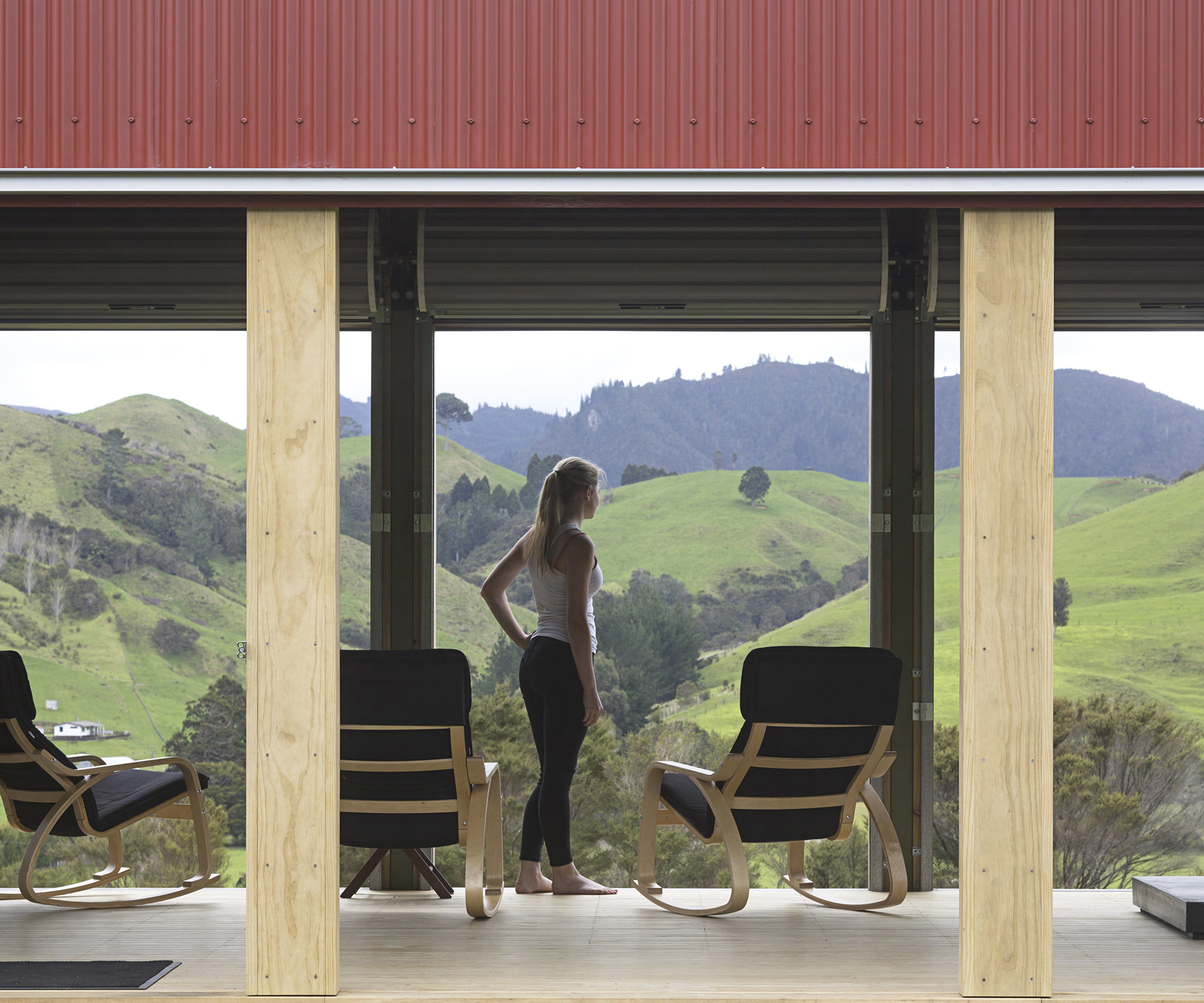
One of the owners grew up in New Plymouth, spending his school holidays working on his uncle’s dairy farm. Now an avid tramper and active member of tramping clubs and associations, he has spent much of his spare time forging paths through dense bush from one isolated hut to another. He talks about tramping like it’s his religion and the huts like they’re his church. And, after long days on his feet followed by the solace found in tiny huts, he wanted nothing more than a hut of his own.
“It’s the simplicity,” he tells me, as we gaze out over the valley from the benches around the dining table. “Most of them are single rooms, a bit of stainless steel bench – the materials are tried-and-true, a lot of plywood, and clad in corrugated iron. It’s the robustness. These tramping huts have survived 50, 60 years or more. They get the occasional lick of paint and not much else.”
The farm shed was another influence, he says, recalling his teenage workplace – though their new holiday home needed enough of the comforts of modernity to ensure his partner and their teenage daughter would want to be there, too.
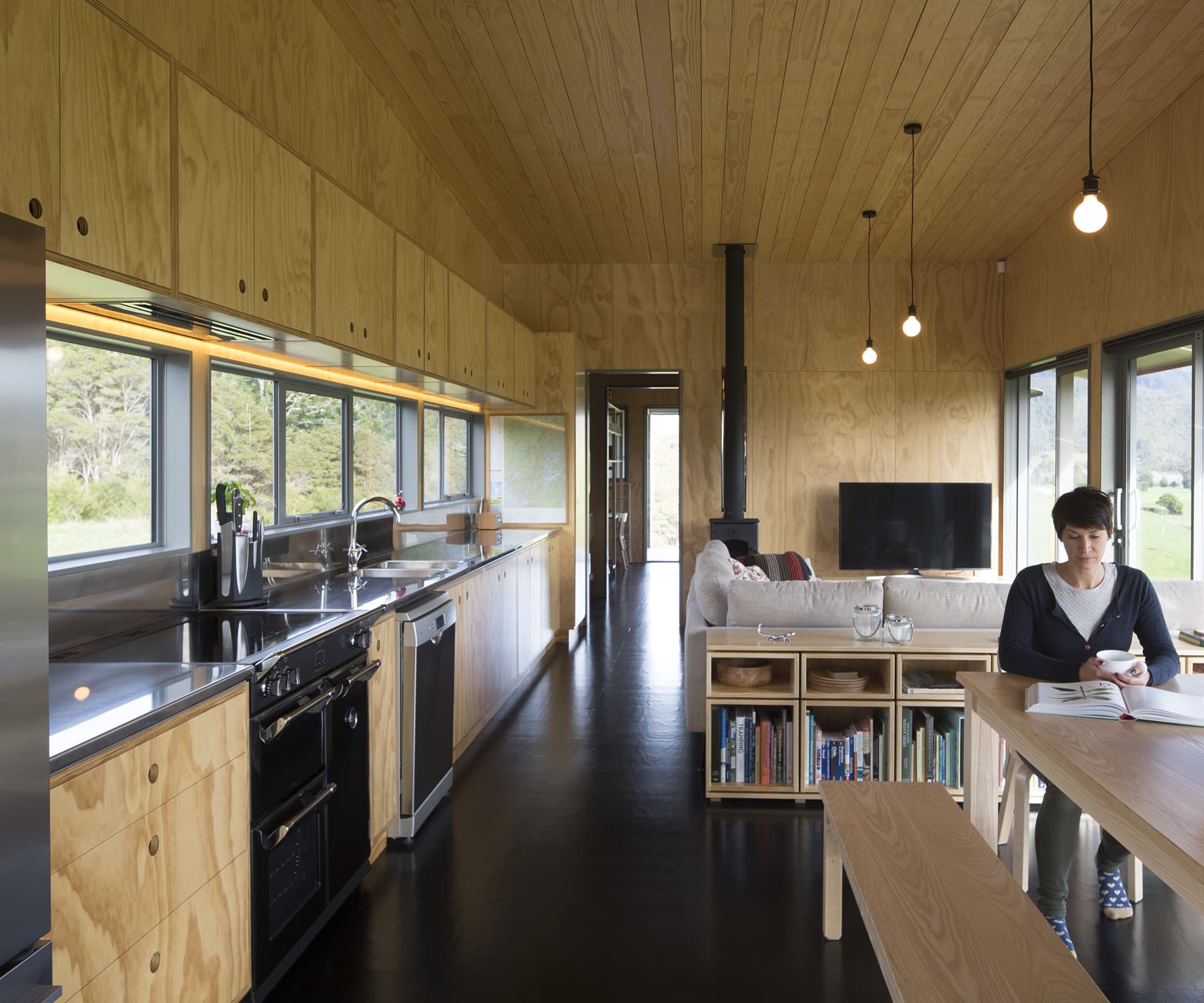
“He was interested in the utilitarian feel,” Richard Naish recalls of their first meeting. “And the nostalgia and character of that tramping-hut building type. But he also said they were adventurous and wanted to do something creative and responsive.”
Naish was intrigued by the idea of reinventing a tramping hut as a family holiday home, seeing it as an opportunity to add his playful twist to a form he hadn’t worked with before. “When you look at it front-on, it has this low-slung, gable, shed-like elevation,” he says, “but it’s just a really thin slice of a shed, only four-and-a-half metres wide. But because of the pure elevation and where we’ve pitched it, the house can look like a 40 or 50 metre-long shed.”
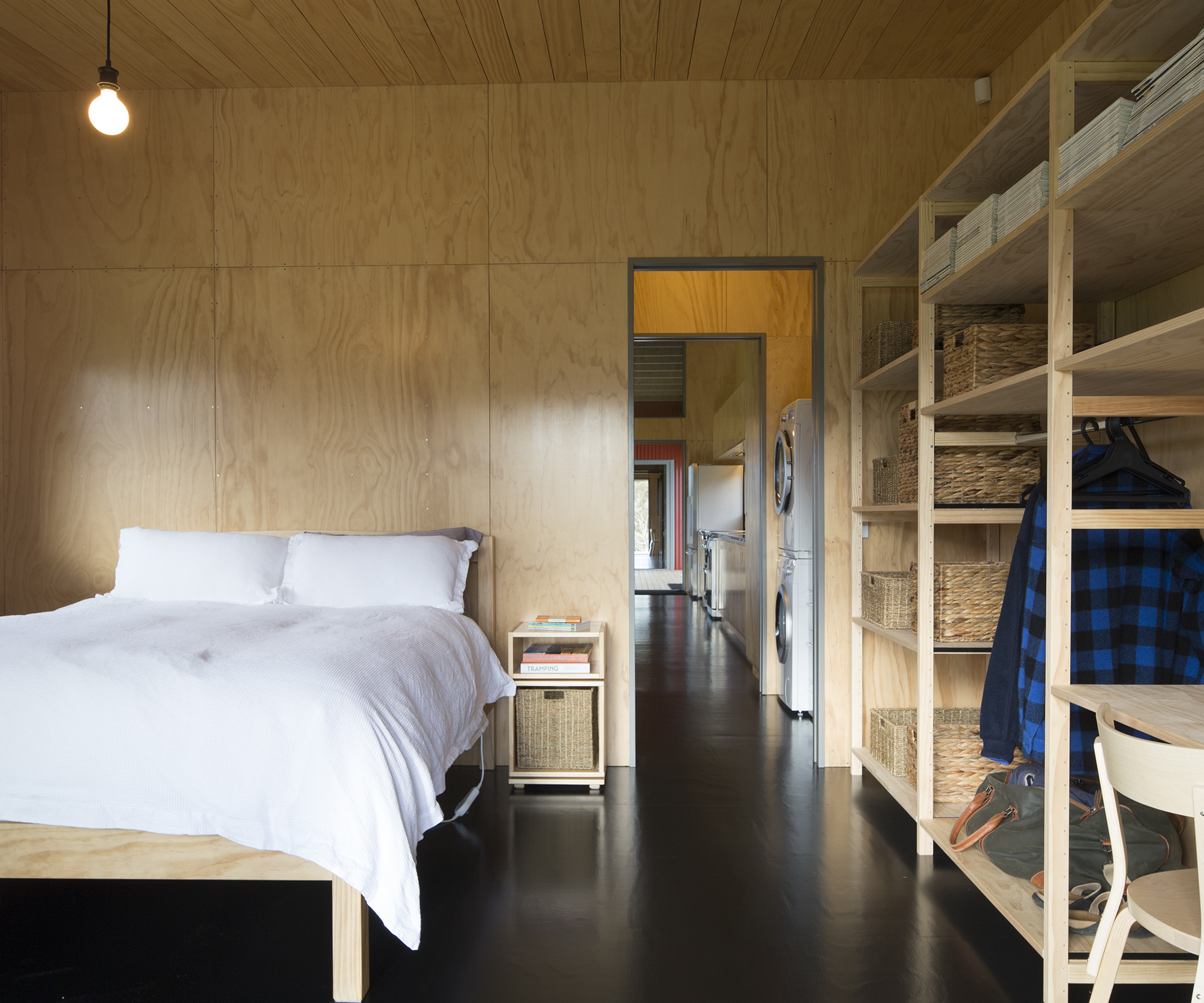
In the spirit of the huts and sheds that served as inspiration, the house had a tight budget, so the utilitarian form is reflected in the choice of materials. “Every decision that we made was somehow tempered by a budgetary constraint, but also by a nostalgic overlay of the tramping hut,” Naish says.
“A tramping hut has the bare necessities to enable the minimum functionality required at the end of a day’s tramping. A kitchen sink and a fire to keep you warm and something to sleep on. So the house is a little bit of a glamping version of that.”
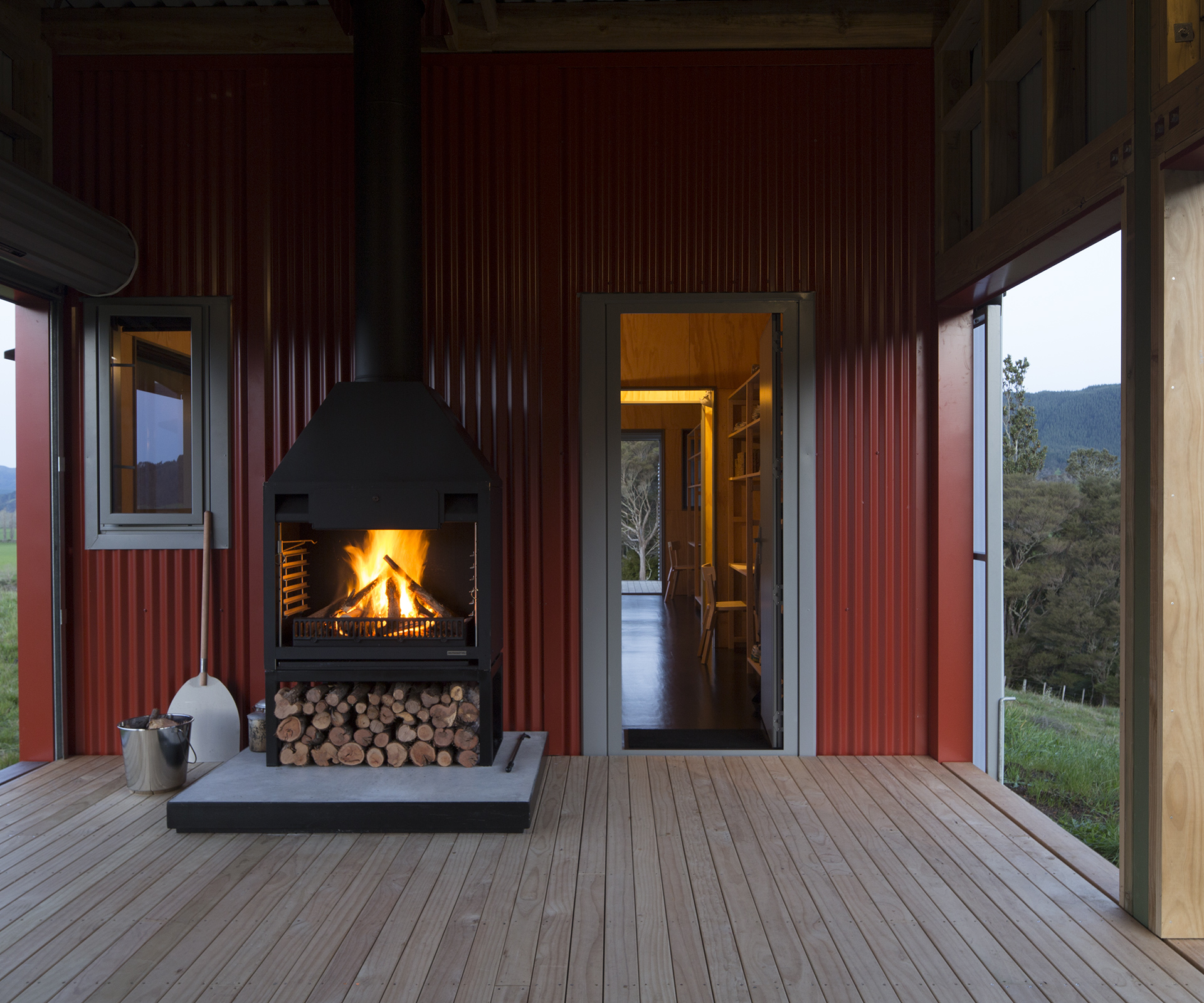
The home’s corrugated cladding is pioneer red, visible all the way up the valley, appearing bright red in full sun and a deep crimson when the cloud creeps in. The red points to both its influences: tramping huts are rendered in bright colours to be visible from a distance in bad weather; barns are traditionally red because the stain was the best way to protect wood from rot and corrosion.
Down the hill from the house is a raised, square platform, as wide as the house. It looks odd, like it was left over from a previous build, but offers a more direct relationship with the valley, what Naish calls an “architectural experience without a building”.
When he first visited the site with the owners, they stood on the grassy hillside, looking at the hills across the valley and The Pinnacles in the distance. “We kind of want it like this,” the owner told Naish, referring to the square platform. “But with a roof over it.”
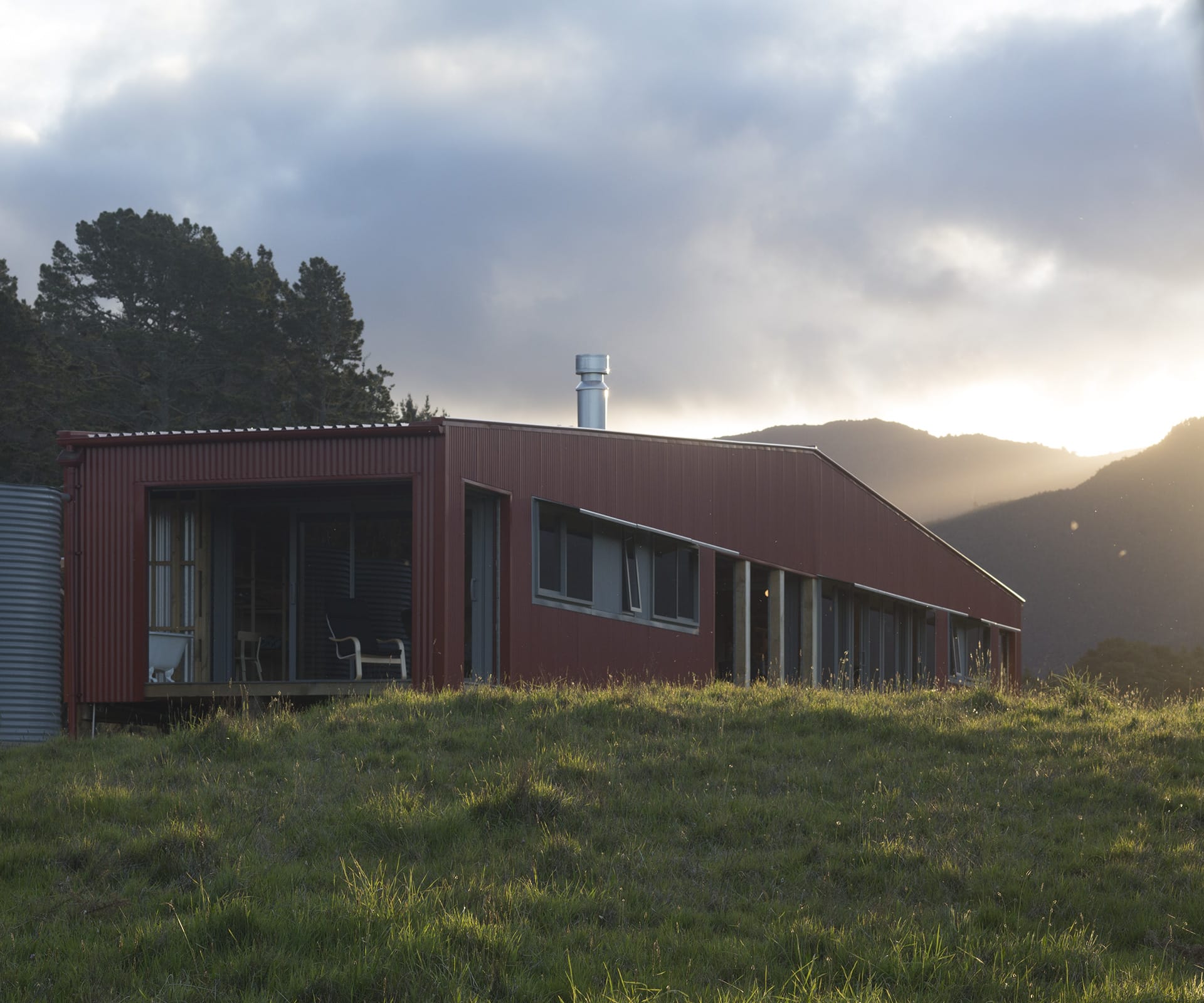
If you sit in certain rooms, facing certain directions, you could be fooled into thinking you were sitting in a comfortable modern bach, but turn your head and you’ll see that the owners got what they wanted: a paddock with a roof over it, a family tramping hut, an elegant shed. The house floats on wooden foundations without steps down to the paddock at the front. The grass is thick and rough, long enough to move in the wind, sprinkled with dandelions and stubborn gorse.
The owners are enamoured. While his partner is surprised by how much she loves the house, he feels as if it’s the culmination of his life up to this point; a feeling he’s ambivalent about. He doesn’t want culmination to equal stasis. Although he feels at home in their hut, the tramper must keep going.
Words by: Henry Oliver. Photography by: Patrick Reynolds.
[related_articles post1=”61401″ post2=”54467″]
