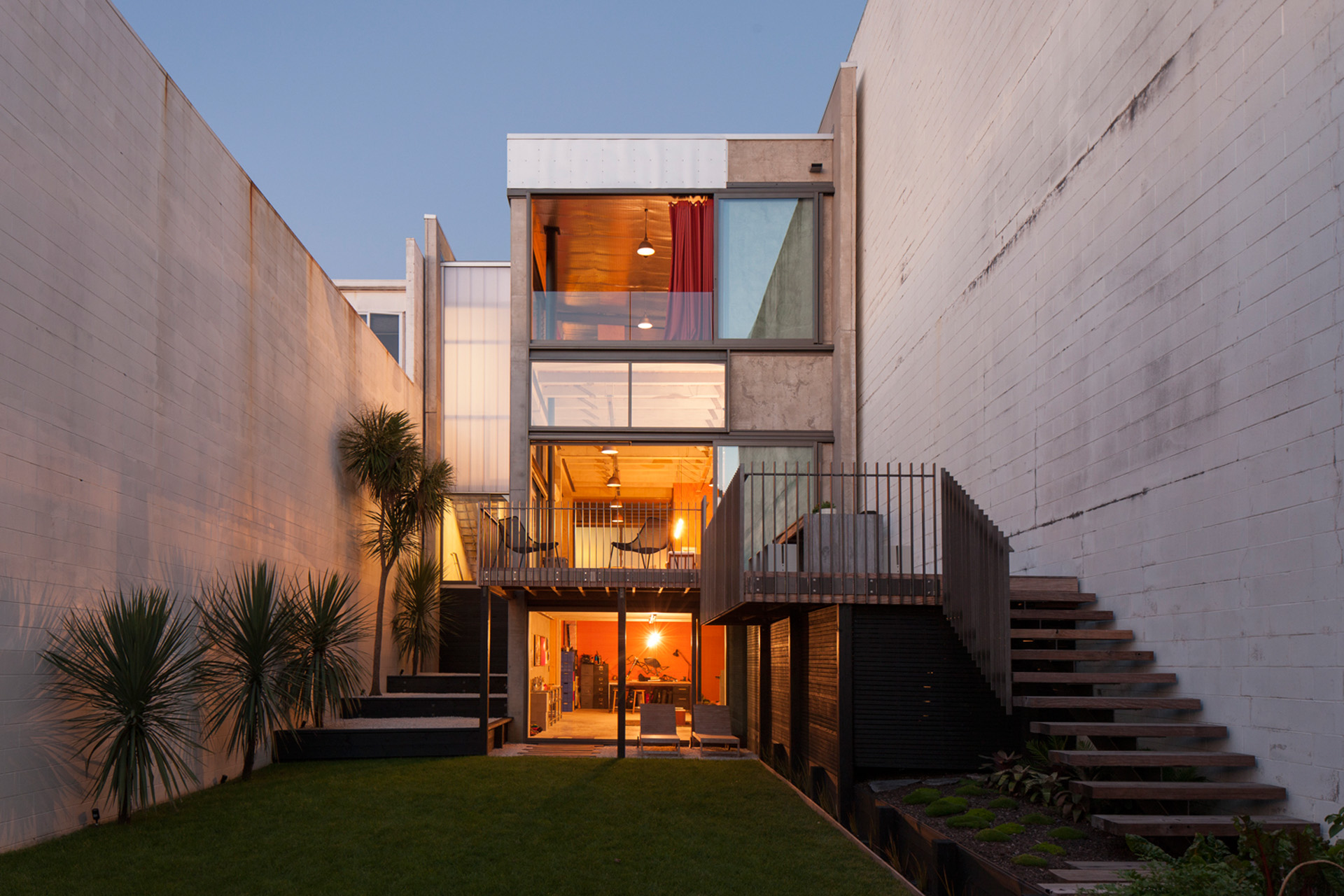Children should be raised in the suburbs? A new Auckland city home says “think again”
[jwp-video n=”1″]
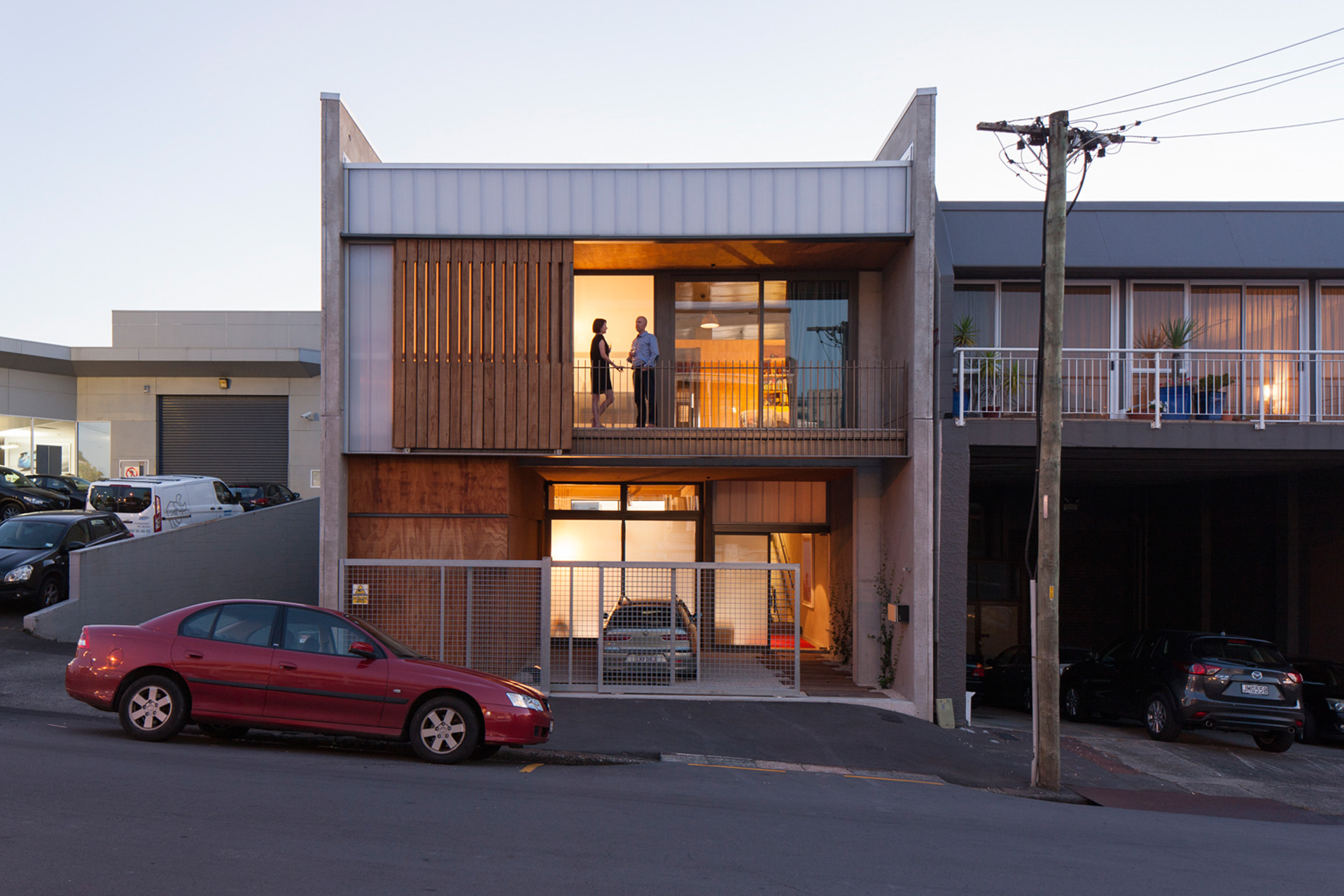
It’s a widely held belief that children are best raised in the suburbs. But in a semi-industrial part of Auckland’s city fringe, architects Andrea Bell (who runs her own architecture firm, Bell & Co) and Andrew Kissell (an associate director at architecture firm Peddle Thorp) are disproving that belief with their own family home. (These photographs are all by Simon Devitt).
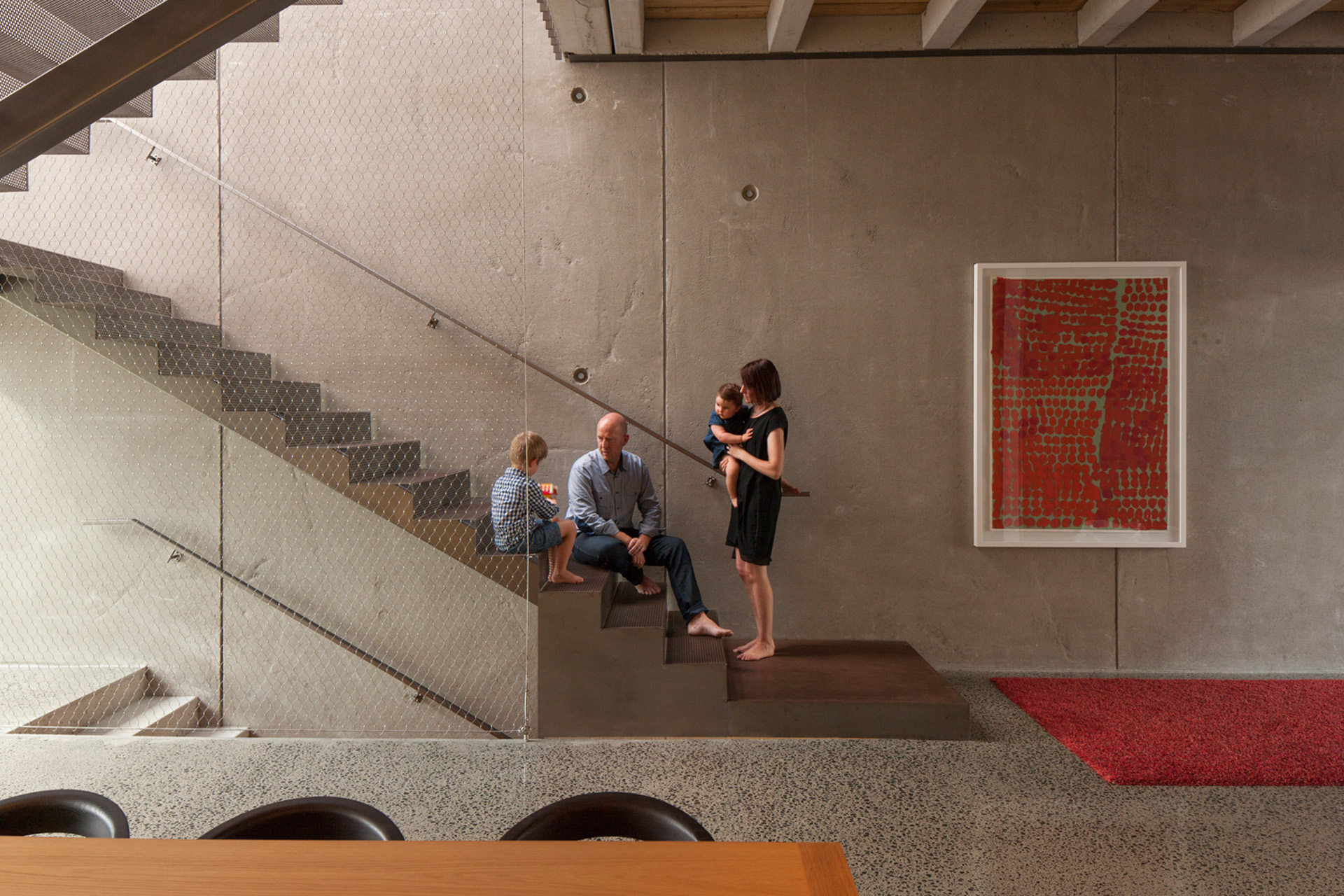
The home, which won the Best City Home prize in HOME magazine’s Home of the Year awards (sponsored by Altherm Window Systems) spreads over three levels and is made from tough, economical materials like concrete and steel. “We liked the concept of a simple, open space with a rawness to it, but also something we could add our own ideas to,” Andrea says. “It was always going to be about simple, open space.”
Behind the frosted glass and cedar screens that provide privacy from the street, the home opens up to reveal its light, airy, surprising spaces, with the entry level opening onto a large terrace that leads down to the lawn – a surprising element of greenery in this part of the city. Kissell says one of the great pleasures of the house is “the whole idea of living in the city but having green space and a vegetable garden.”
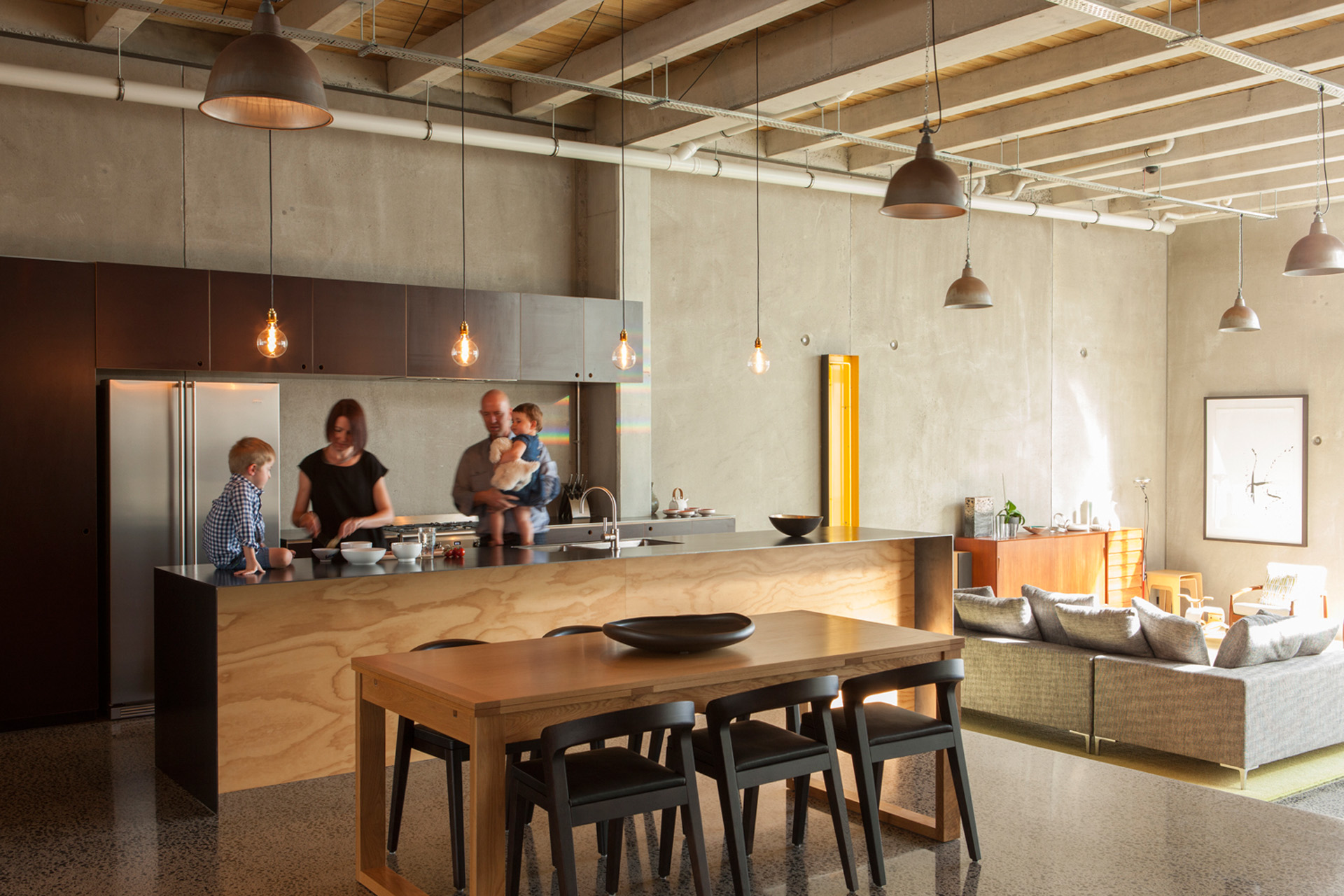
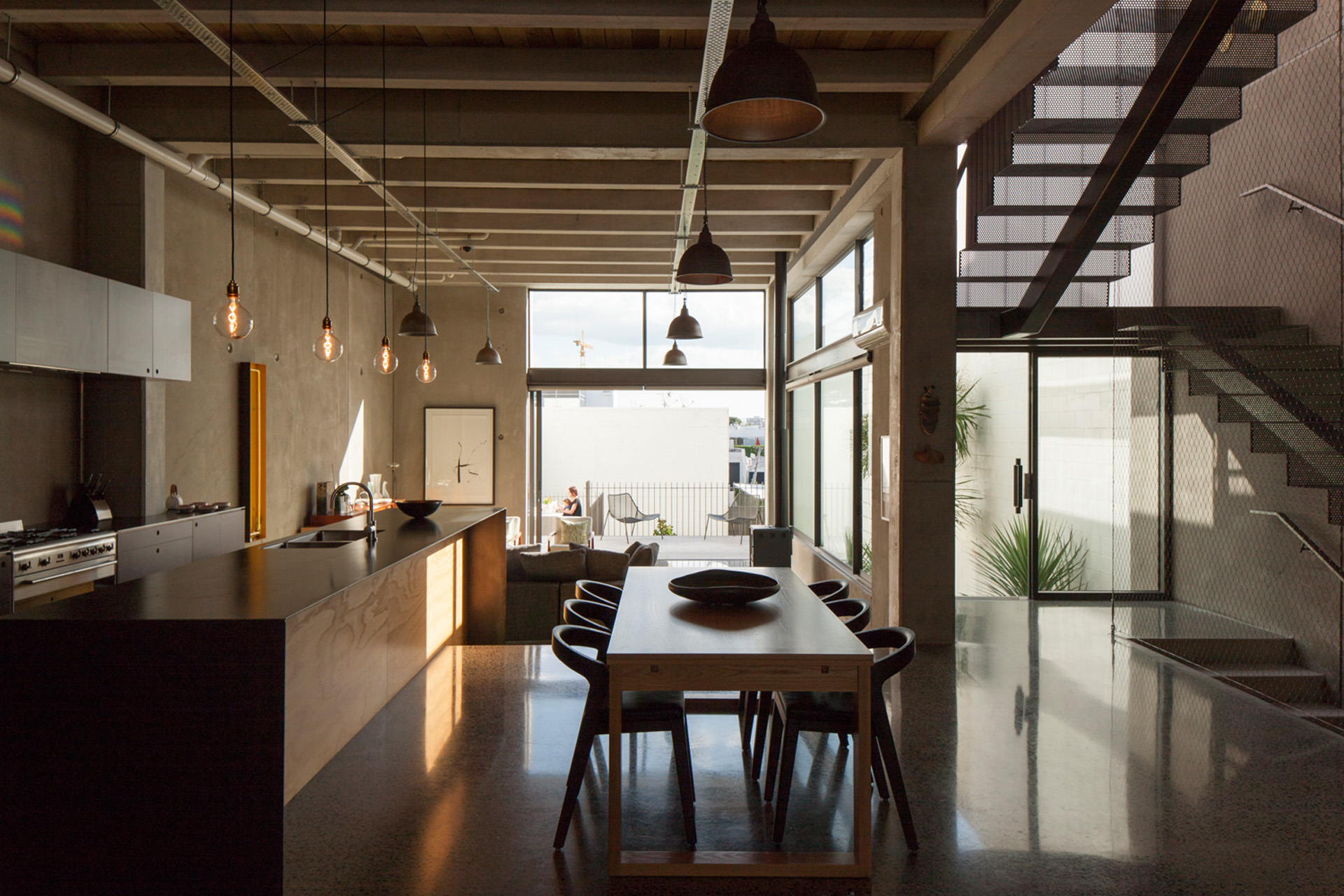
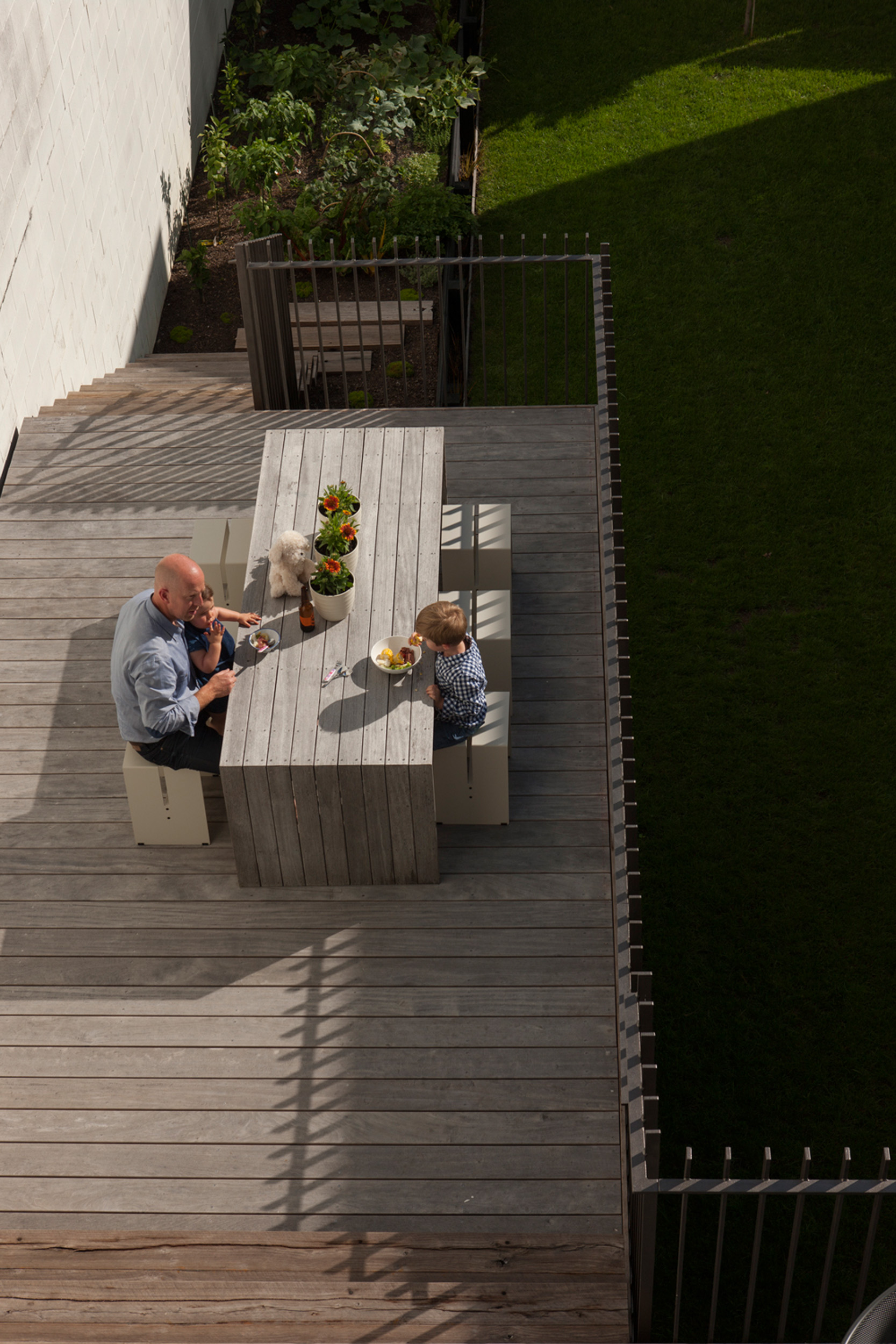
Up the beautiful stairs (made of perforated steel plate, and with mesh hung between them) are the bedrooms, bathrooms and Andrea’s office.
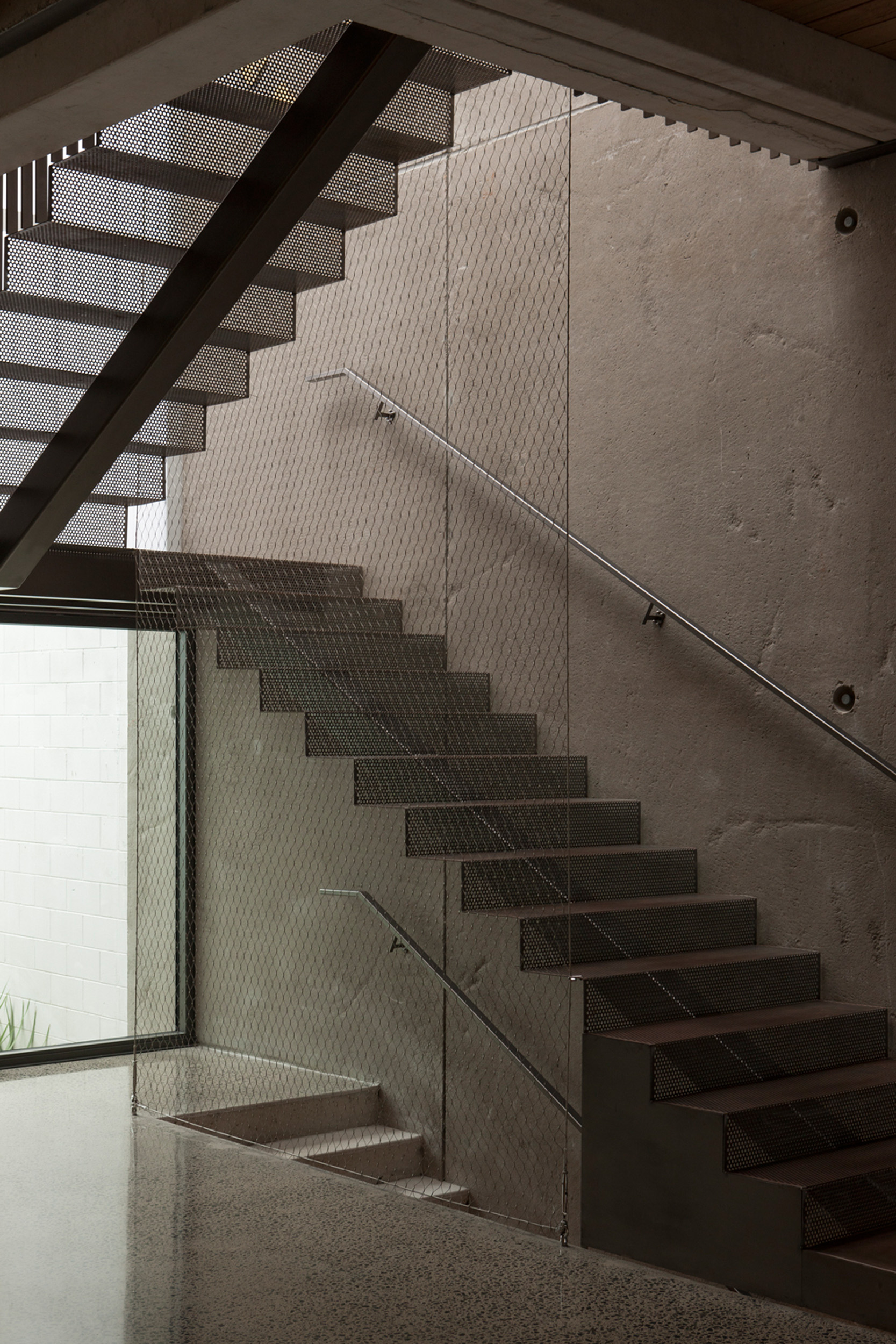
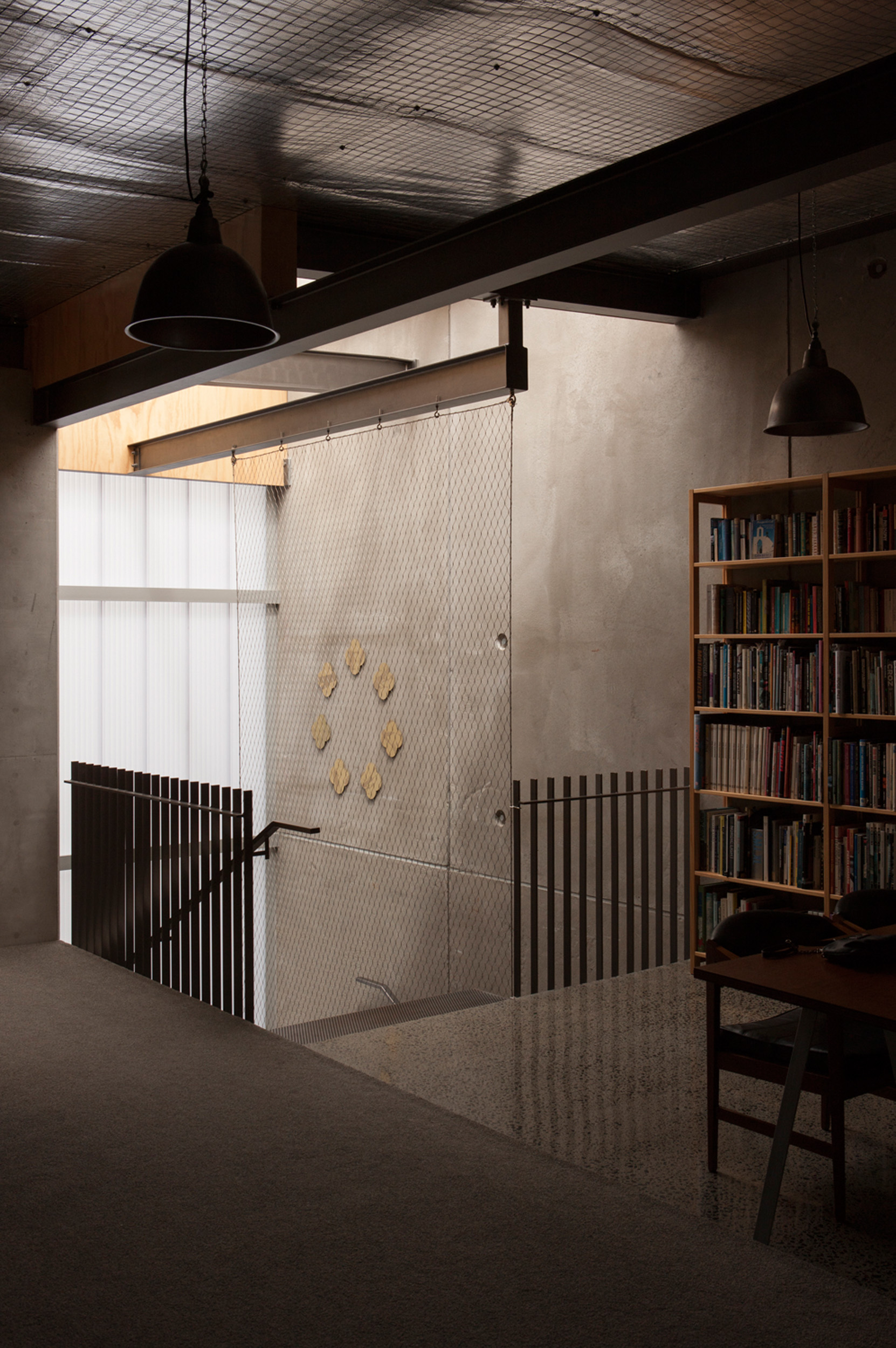
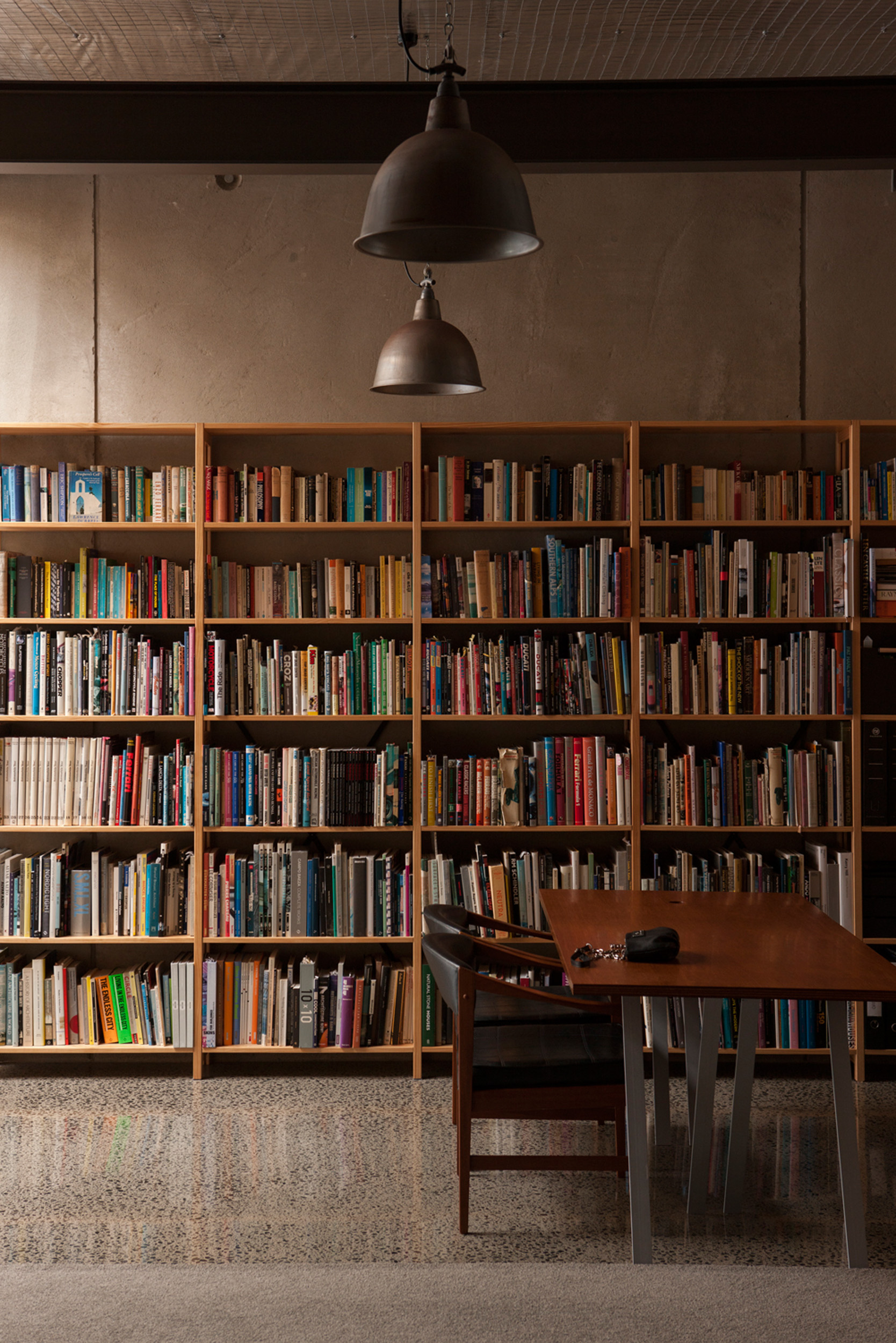
Andrea says one of her favourite spaces is the main bedroom. “The sunsets are amazing,” she says. “I love lying in bed in the dark with the curtains open at night, watching the changing cityscape with the cranes and what’s going on, all of the lights.” They left the ceilings with their linings exposed, and took a similarly raw approach in the bathrooms with their exposed pipes.
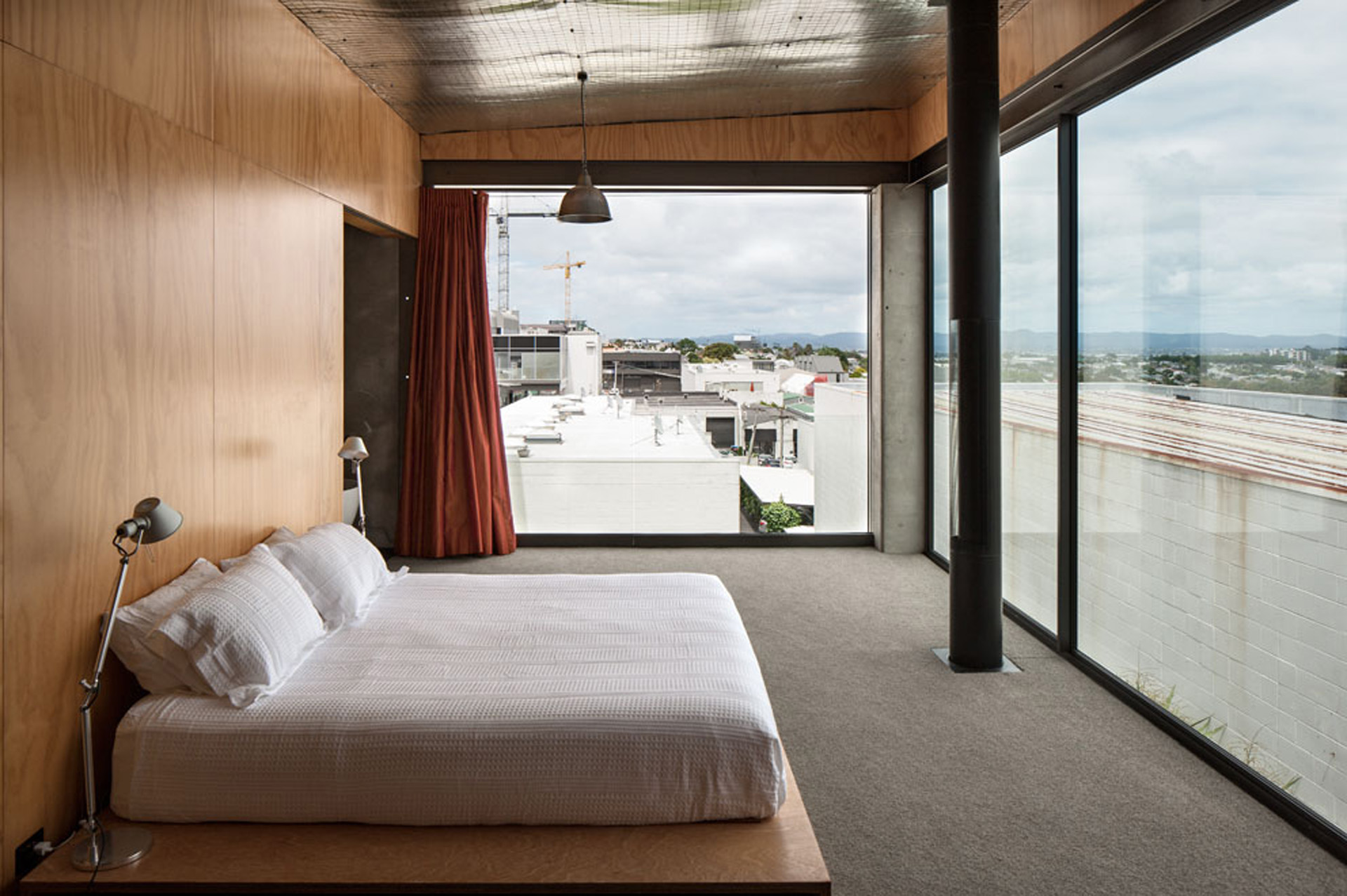
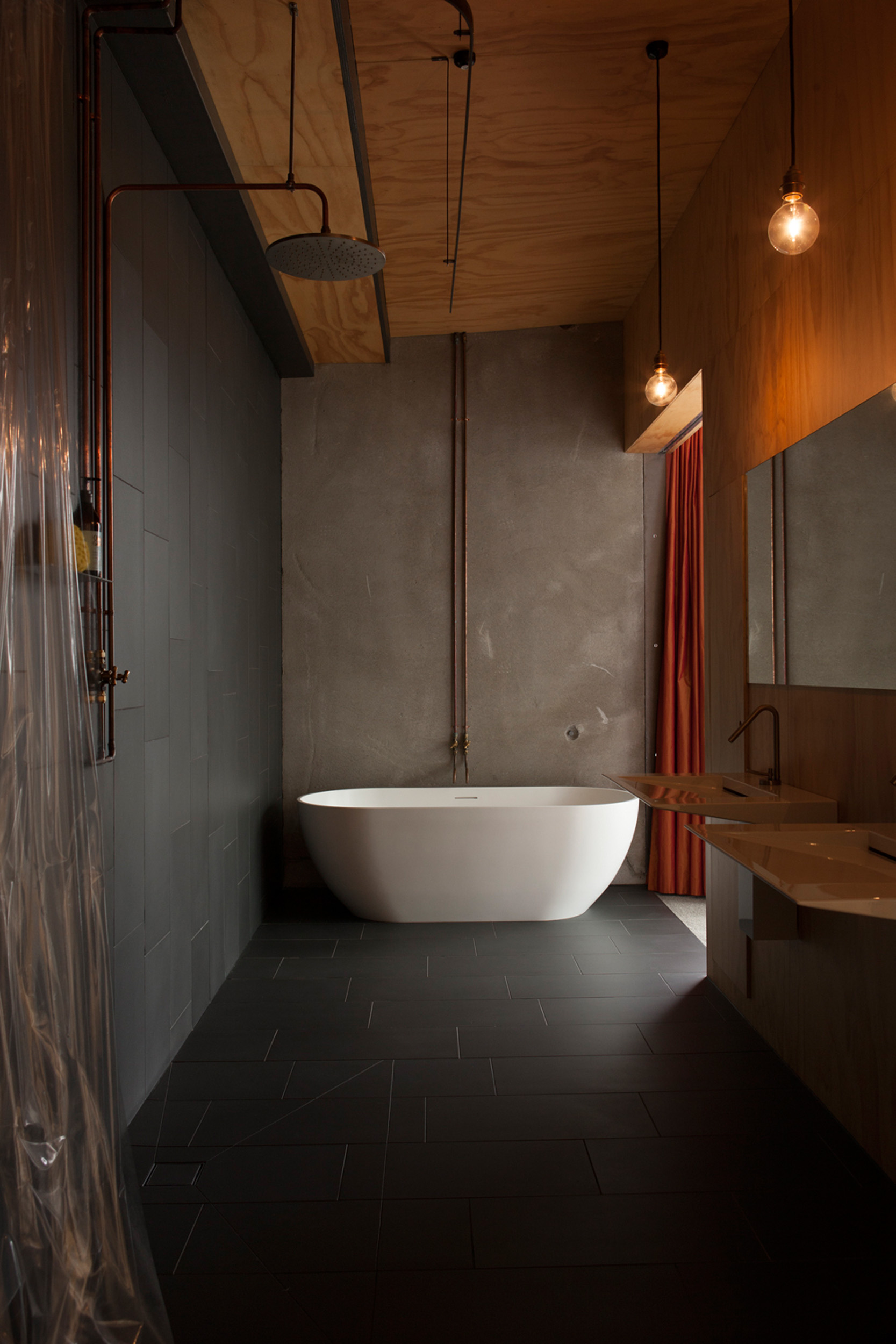
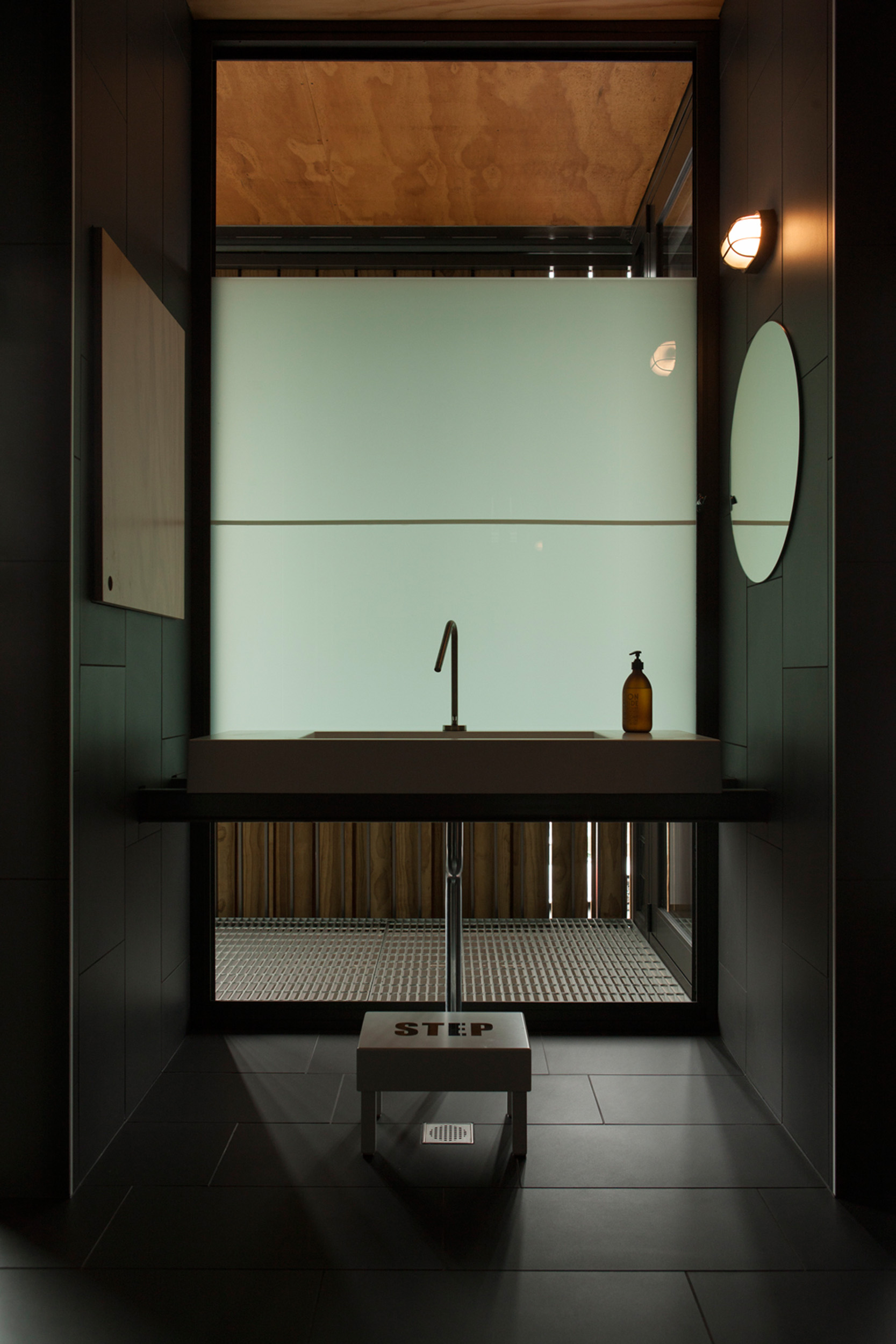
The home has been designed to allow multiple future configurations: it could hold an extra floor on top, for example, or be divided into separate residential or commercial units. With house prices skyrocketing, this home proposes an alternative solution. Andrea says the home “is very relevant to what’s happening in Auckland at the moment. With the shortage of spaces, you’re not going to get the traditional 600-square-metre sites anymore. This is kind of the reality – city fringe among businesses.” It seems a much better solution than the city sprawling eternally outward. Best of all, their son Oscar’s friends seem to love it. To them, the house is an adventure.
