Showcasing five fantastic new designs for summer
There’s a particular art to designing the perfect bach, and HOME magazine’s brand-new issue has plenty of advice on how to go about it. Included in the new issue is this bach on Rakino Island, designed by architect Malcolm Walker. It’s a place where the architect and owners have identified the essentials for successful summer living: compact, well-designed space and a big deck from which to take in the views.
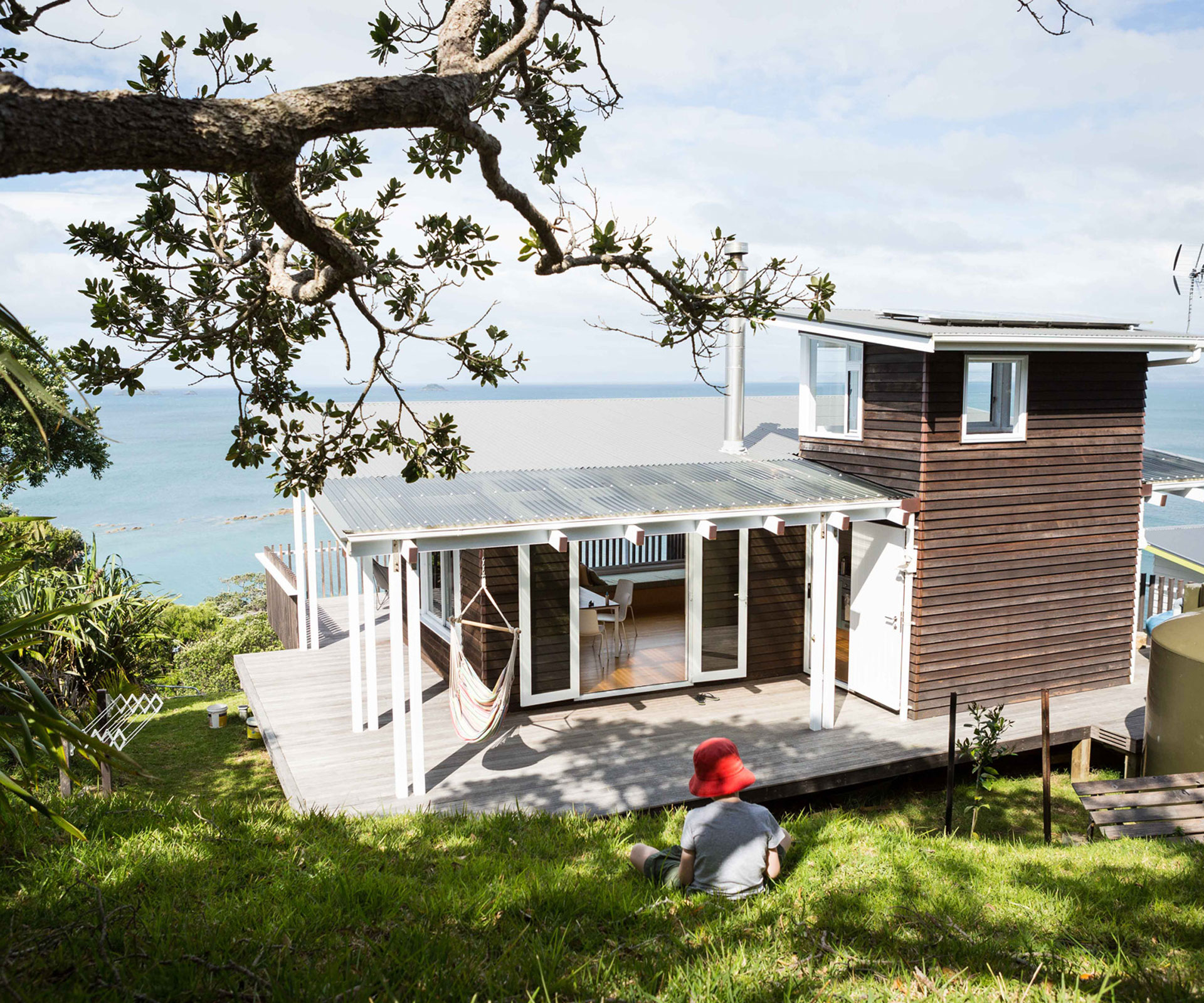
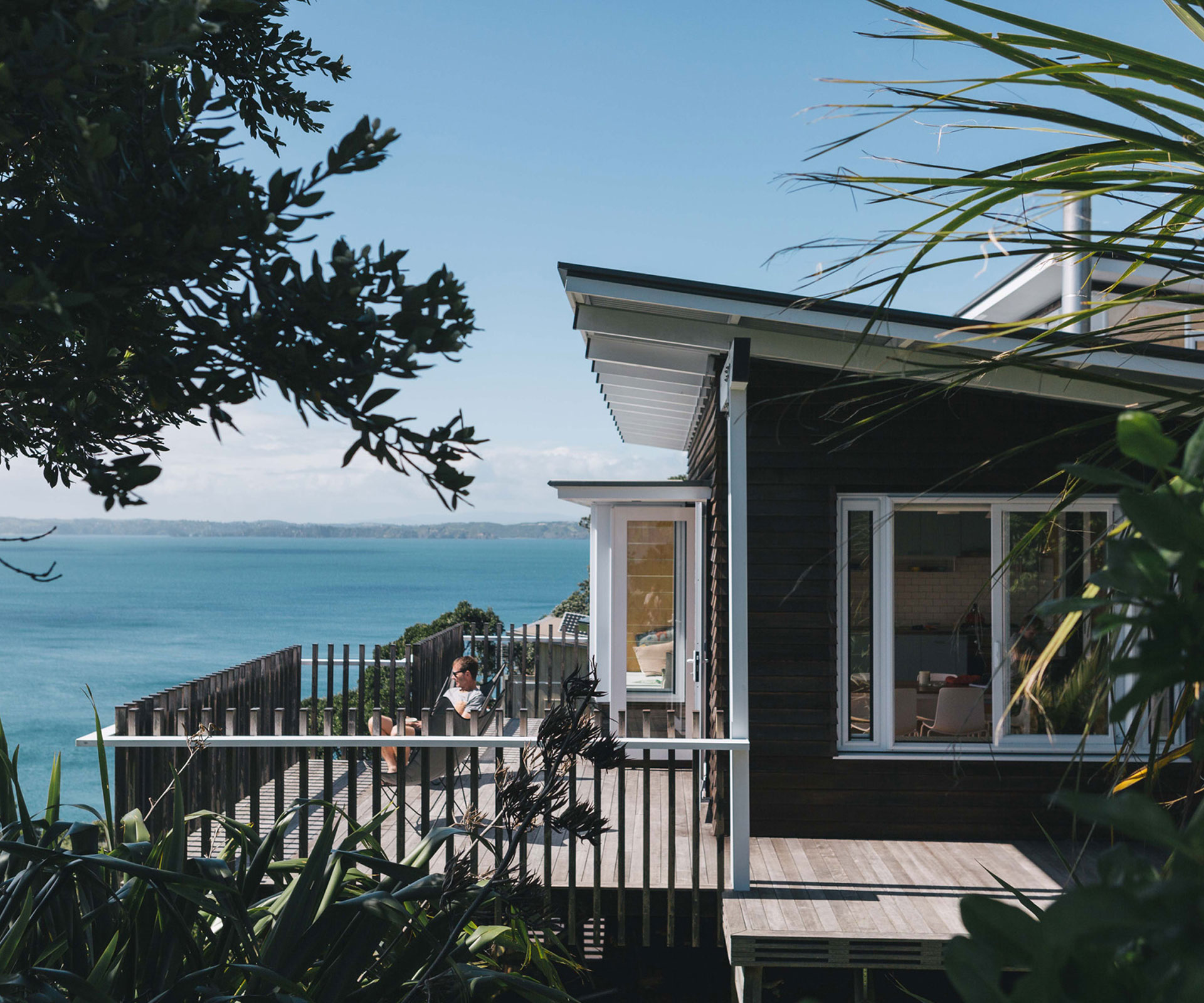
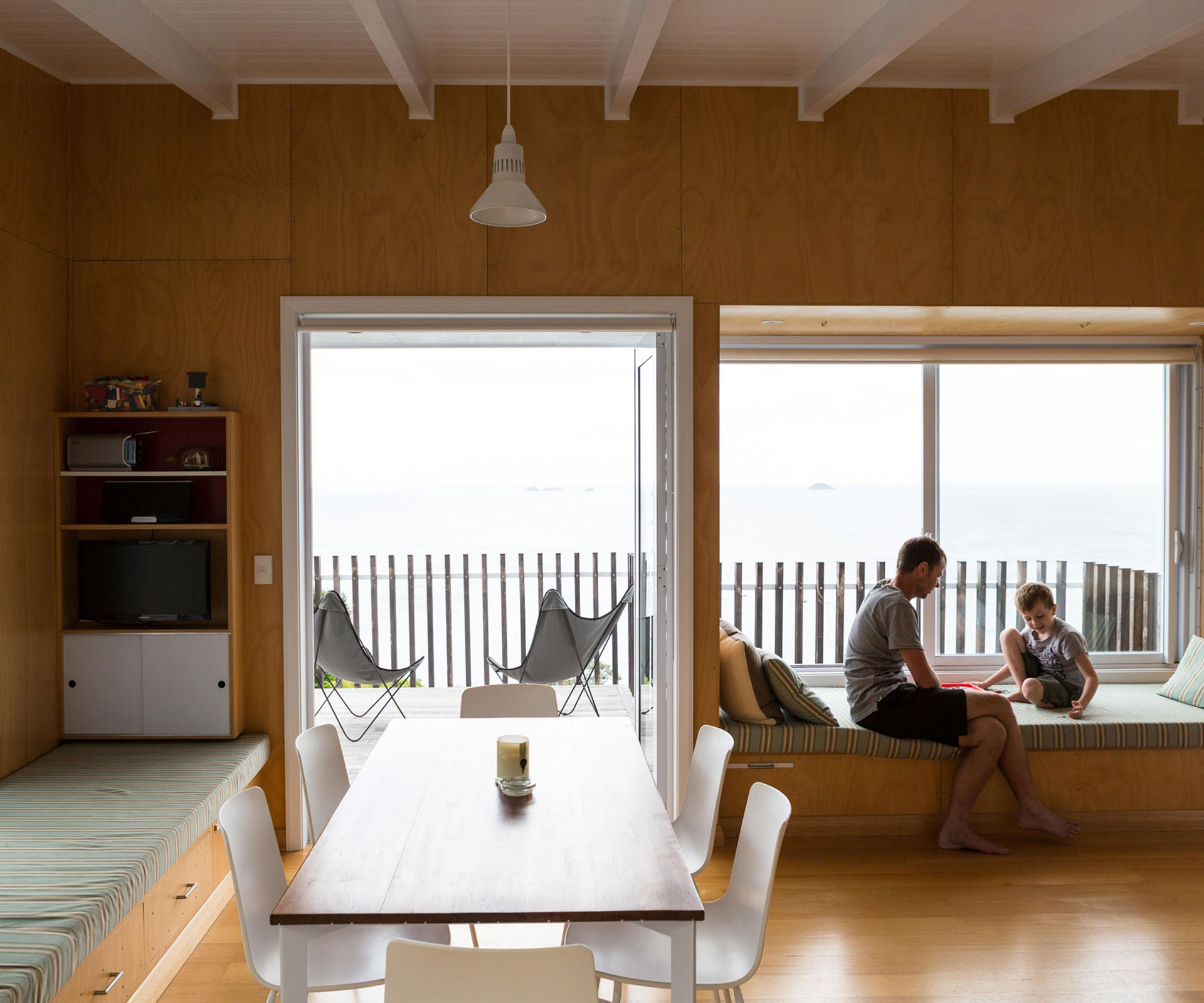
Also in HOME’s new issue: Further south on the Kapiti Coast, Gerald Parsonson of Parsonson Architects helped transform a couple’s near-decrepit bach by adding 30 square metres of extra floor space and livening things up with a mid-century-inspired colour palette. This bach was all about keeping things simple, with a single shared living, dining and kitchen area located beside a compact main bedroom on the upper floor.
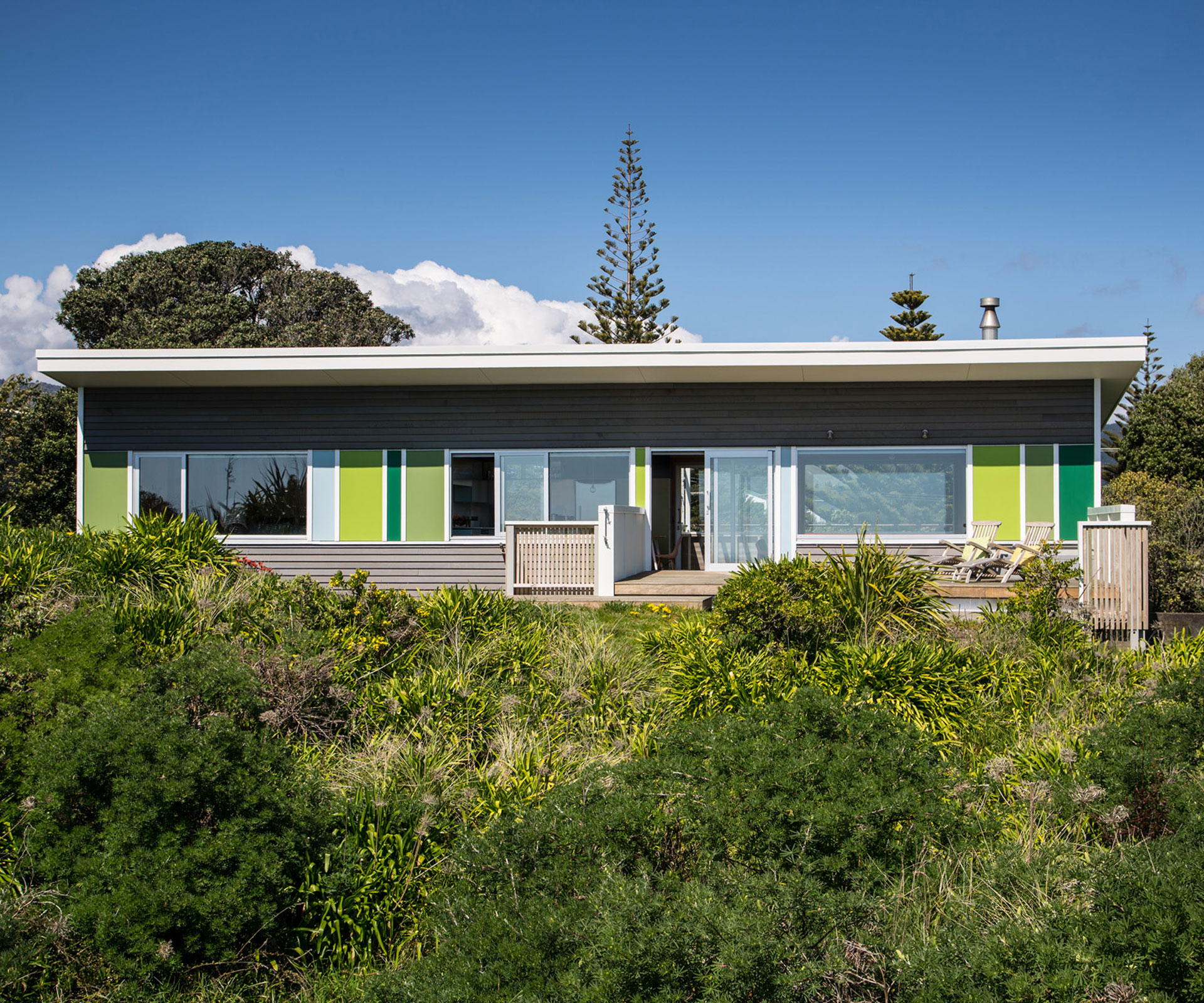
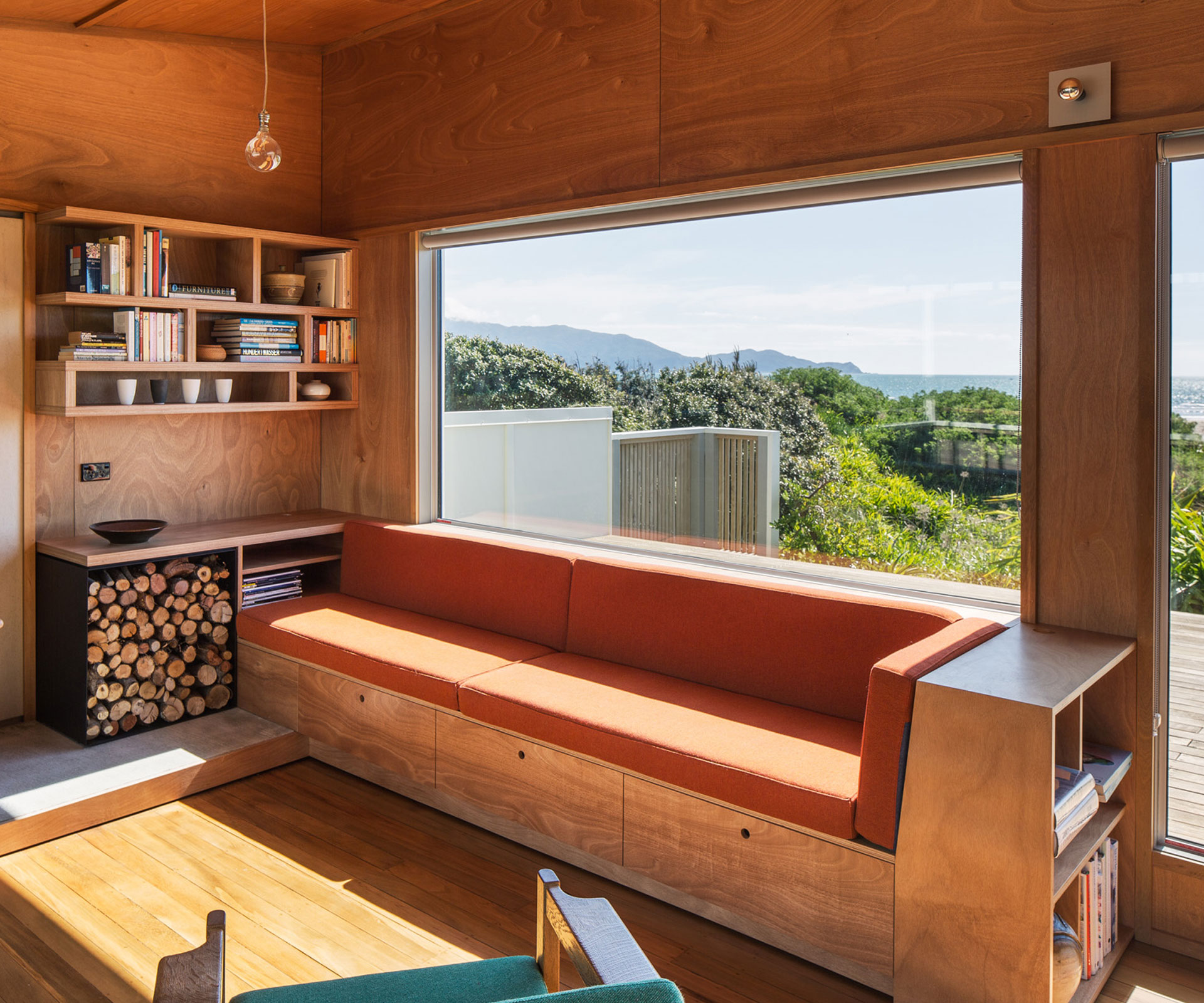
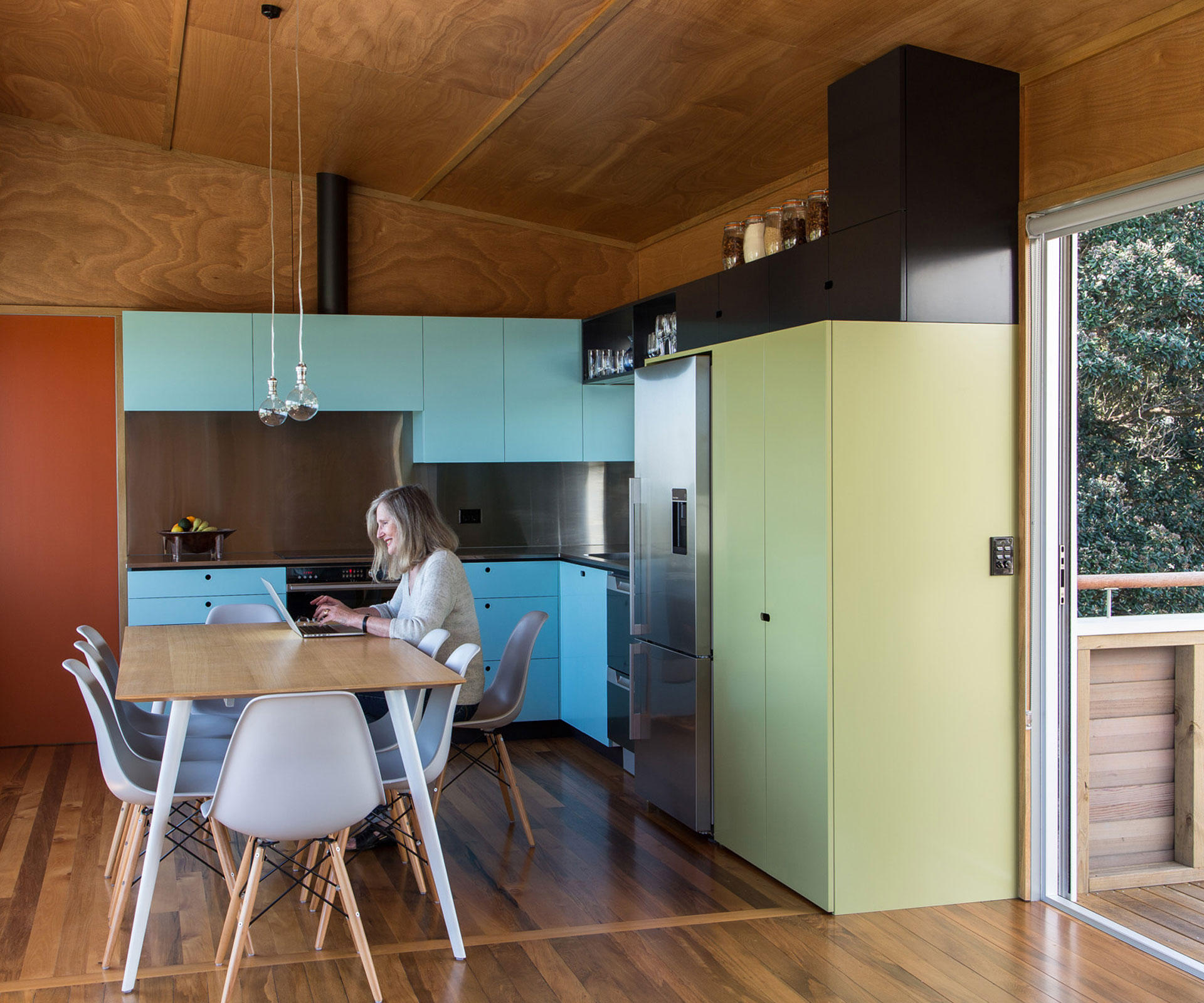
You want summer simplicity? HOME magazine’s 2015 Home of the Year winner, Richard Naish, designed this bach on the Coromandel Peninsula to respond to the owner’s desire for it to feel like a tramping hut. Like many of the other baches in HOME’s new issue, this shows there’s pure pleasure to be had in paring things back.
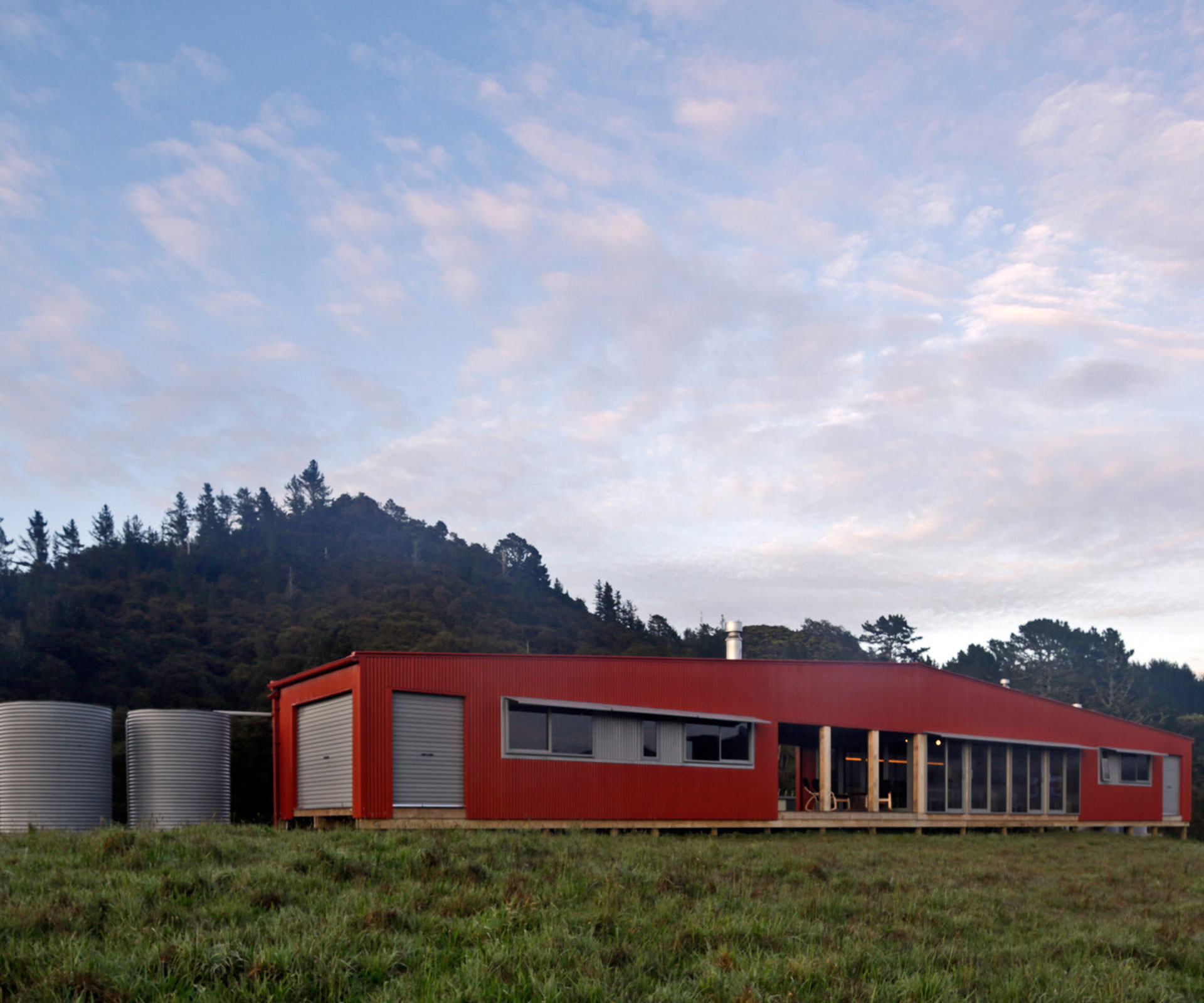
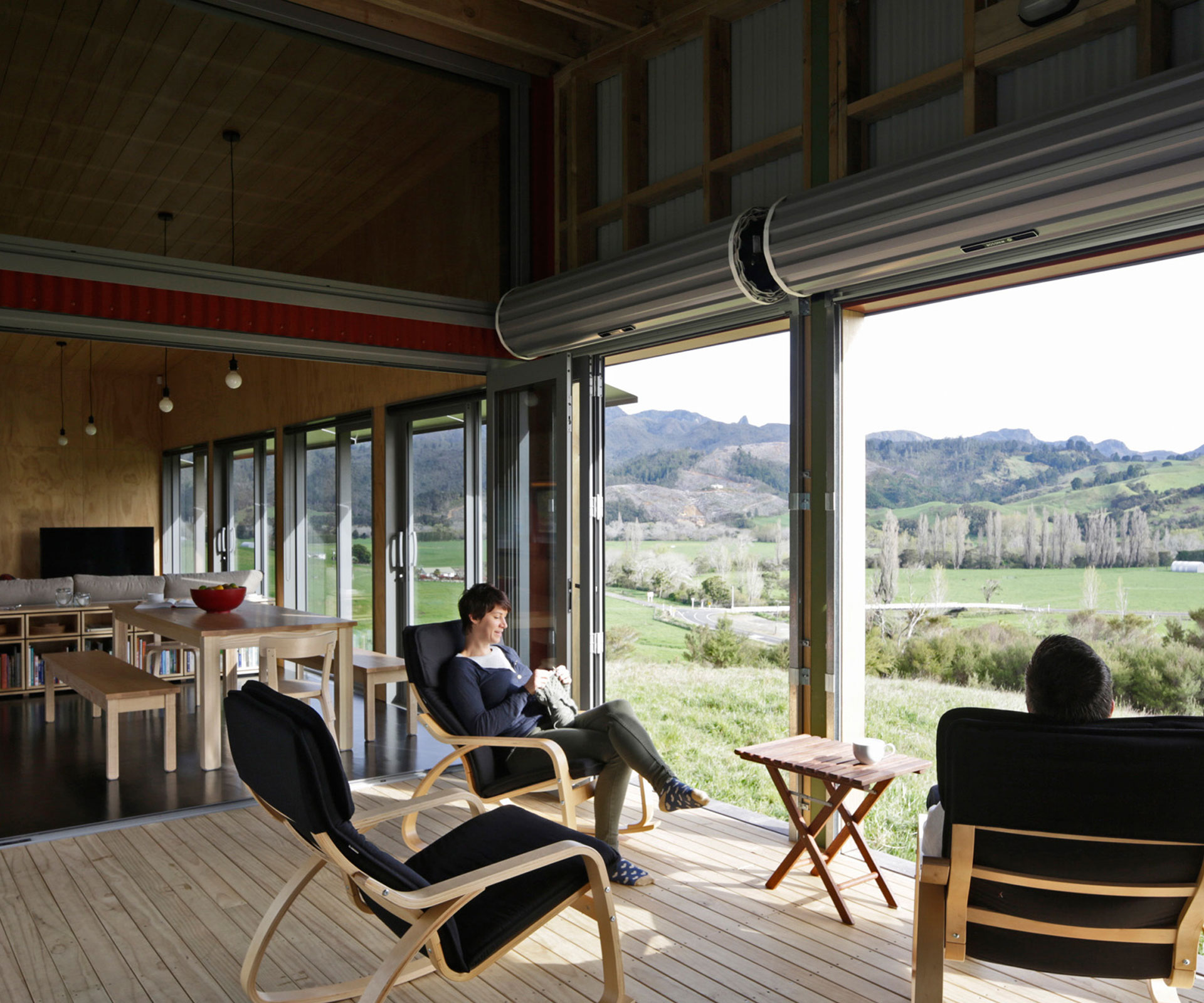
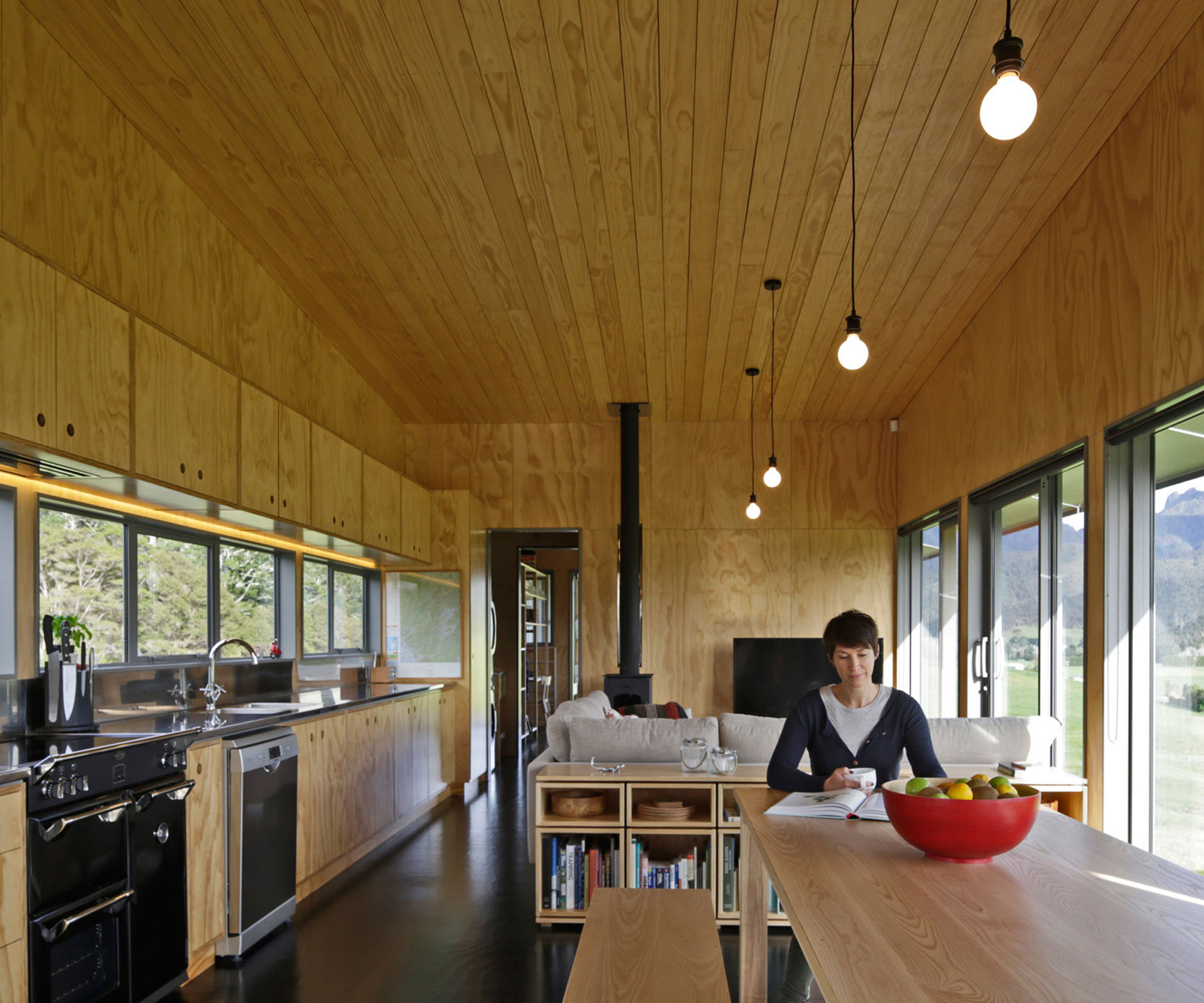
On Auckland’s wild west coast, the owners of this coastal home (which also stars in HOME’s new issue) by Julian Guthrie had initially planned a much bigger house, before they realised that 130 square metres would be more than enough for them.
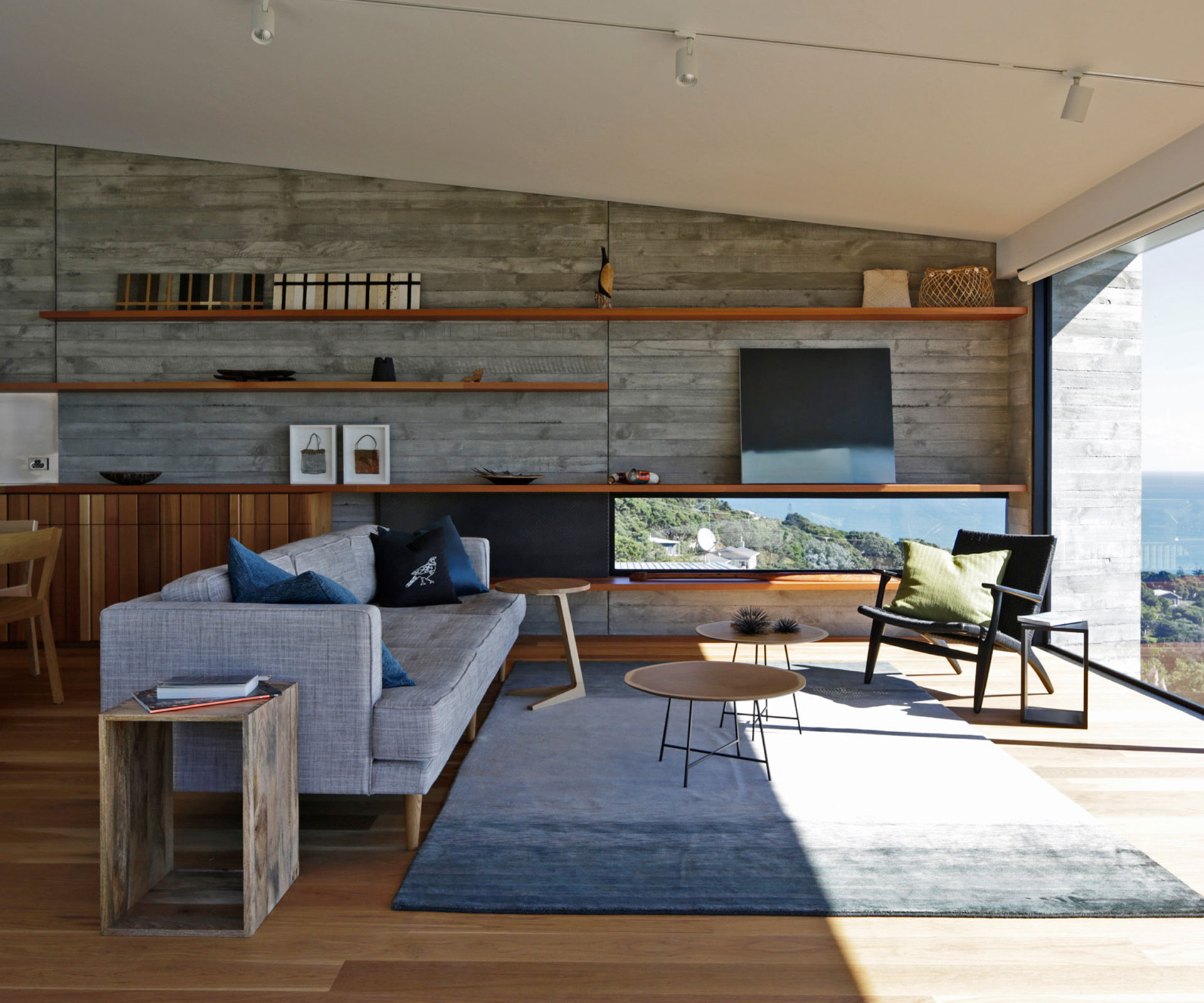
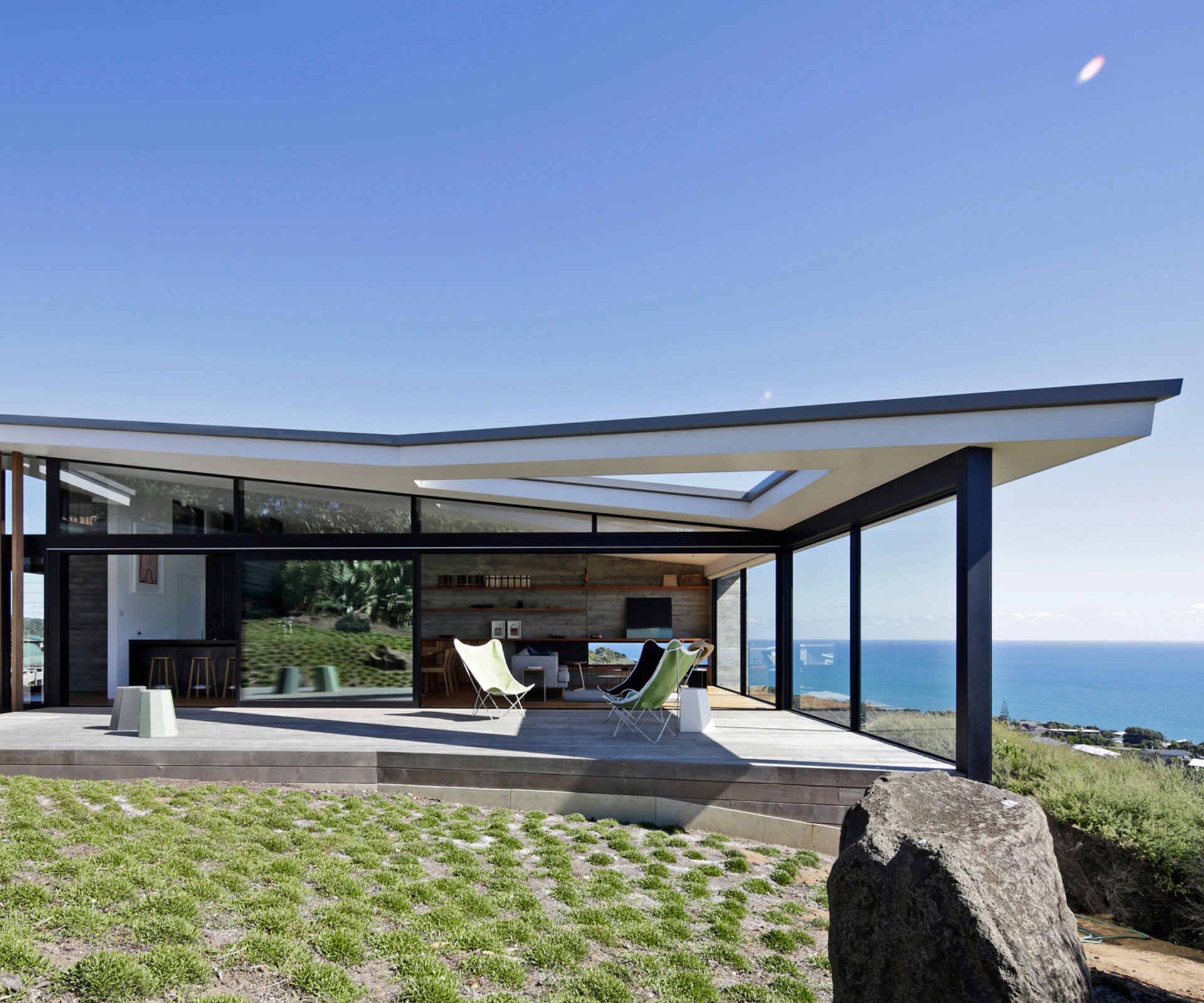
You can see all these incredible summer homes and more – including the amazing pool house on the cover by Herbst Architects – in the new issue of HOME magazine, which is on newsstands now.
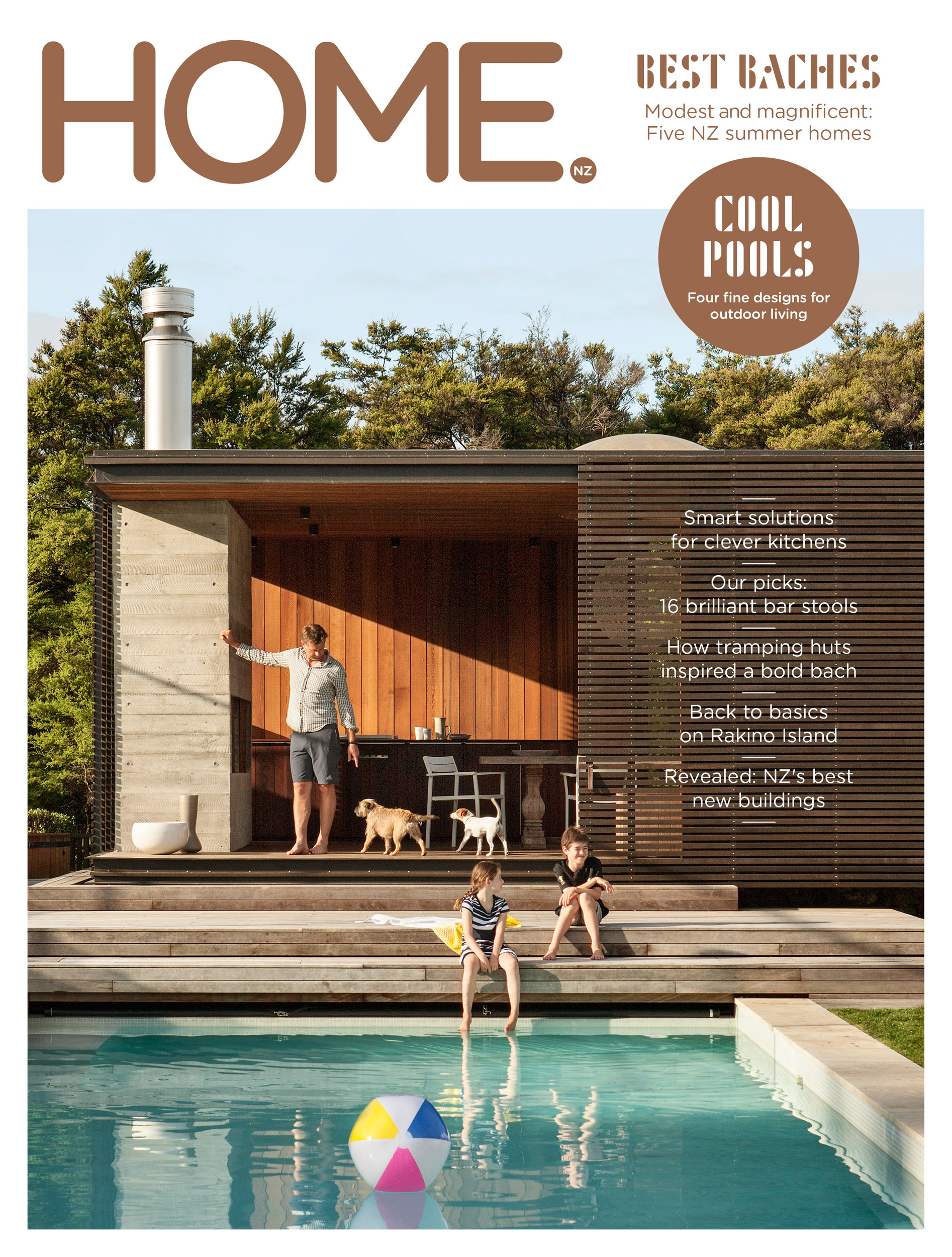
Subscribe to HOME magazine here.




