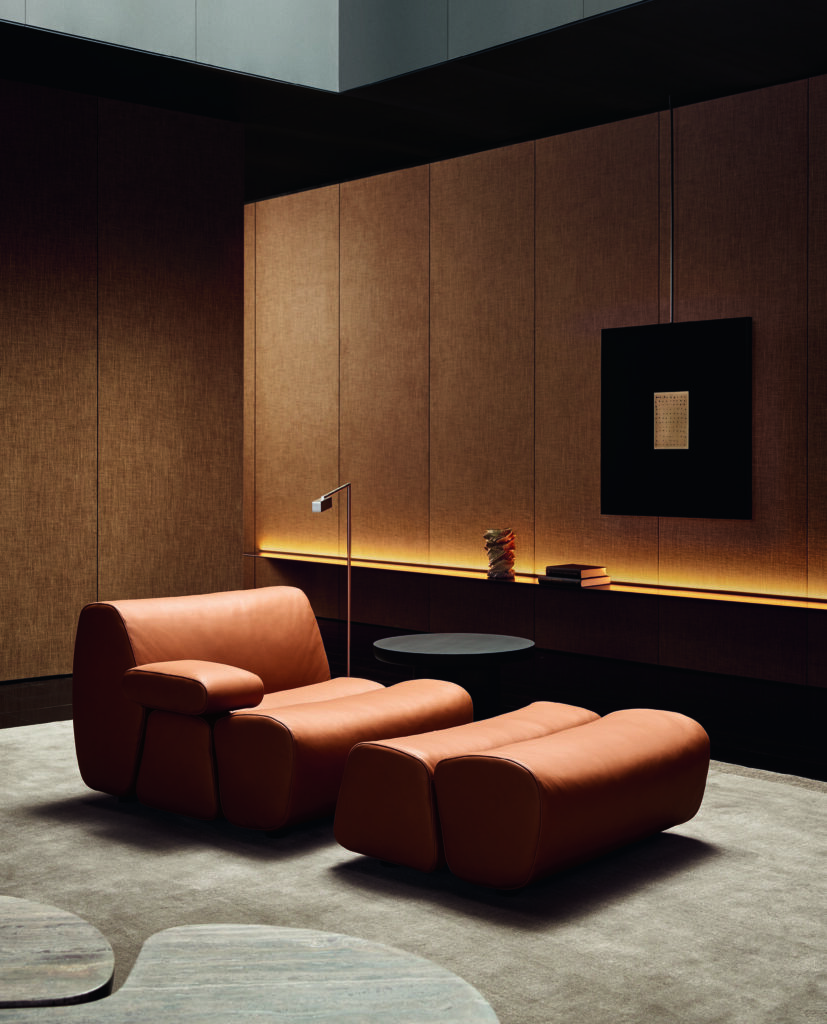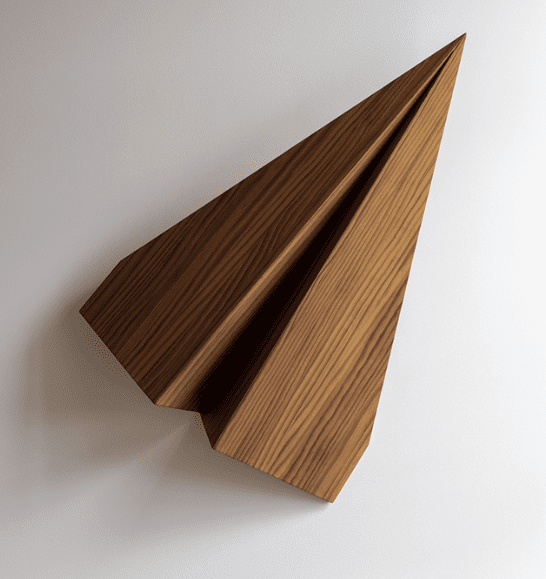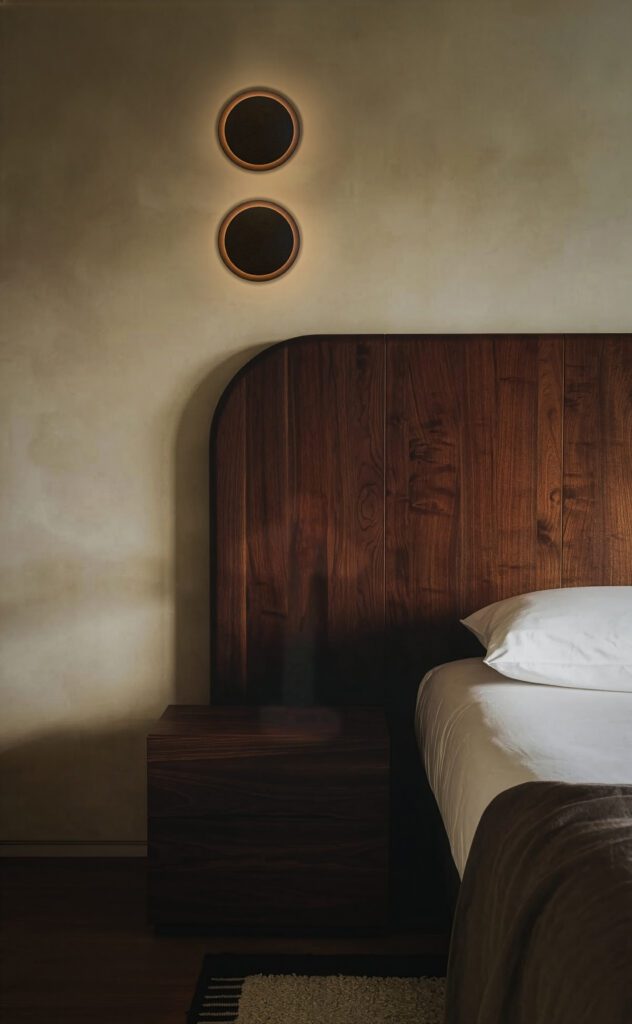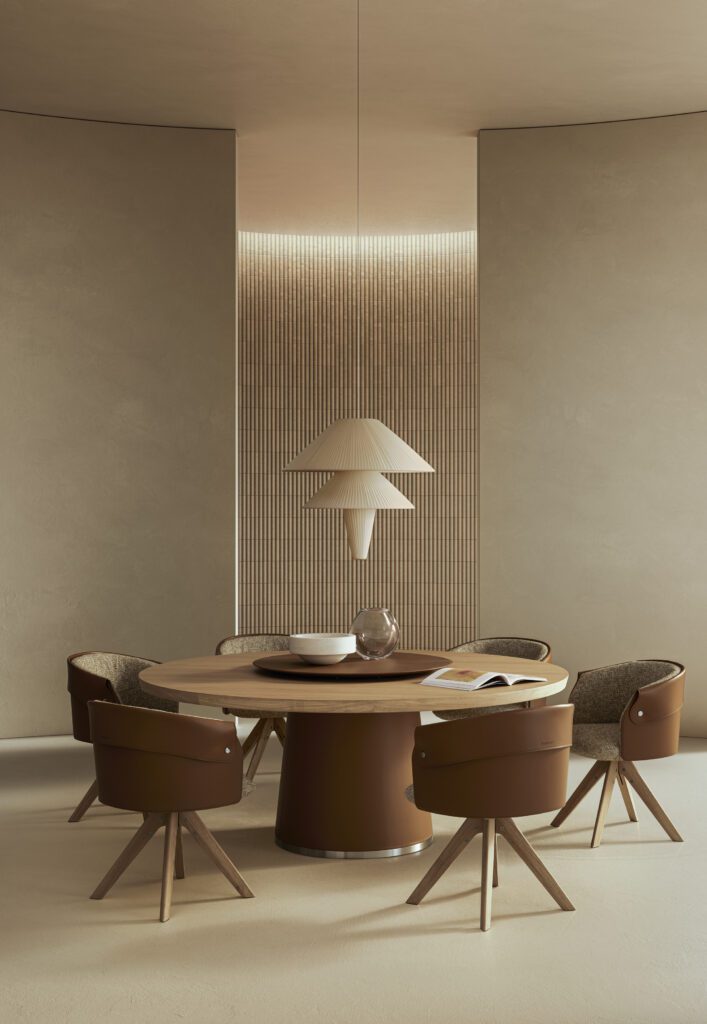This private tramping hut in the Orongorongo valley is the epitome of the kind of vernacular that inspires so many modern pieces of New Zealand architecture
Q&A with architect Philip Porritt
How did you get the material to such an isolated site?
The bulk came up the Orongorongo River in an old army truck in December, 56 years ago. We had collected materials and dumped them on Gwenda’s parents’ lawn. Whatever we could borrow or steal was dragged up to the site, which we’d excavated a little bit. We built the roof first, on poles, then the walls, and then poured the concrete floor in the May holidays.
And the timber?
Most of the timber was cut out of the bush. The tawa posts were felled on site, while the kahikatea rafters came from down by the river. We worked out if you threw the kahikatea into the river, you could peel the bark off more easily. They’re a very important part of the look of the hut.
Taihoa’s future, like the other 50-odd huts remaining in the Orongorongos, is uncertain. Why?
The Department of Conservation now administers the Orongorongo Valley and we pay a licence fee of $630 a year. It has said that no huts can be transferred to other people, so the ownership of the huts reverts to DoC when the current licence holders and their spouses die, or by 2050.
You were just 17 when you helped build Taihoa. Did it have any influence on you choosing architecture?
I had already decided by then. I had the advantage of being brought up by a father who expected me to help with whatever he was doing. He was always building something, so I absorbed all that knowledge. And I assumed that everyone else knew about those things, too. So I was able to tell people we needed studs and top plates and things like that.
[gallery_link num_photos=”8″ media=”https://ct3fd3fhh2t45fd1m3d9sdio-wpengine.netdna-ssl.com/wp-content/uploads/2017/11/OrongorongoMain.jpg” link=”/inside-homes/home-features/tramping-hut-orongorongo-valley” title=”Read the full story here”]





