If you’re headed Euro way, there’s still time to visit the wonderful Venice Architecture Biennale, where New Zealand is making its first-ever appearance. The Biennale is on now and runs until November 2. The New Zealand exhibition, headed by creative director David Mitchell, responds to the Biennale’s theme of ‘Absorbing Modernity’ by making a case for a unique Pacific strain of architecture. HOME editor Jeremy Hansen asked John Walsh from the New Zealand Institute of Architects, who organised New Zealand’s Biennale presence, about the exhibition.
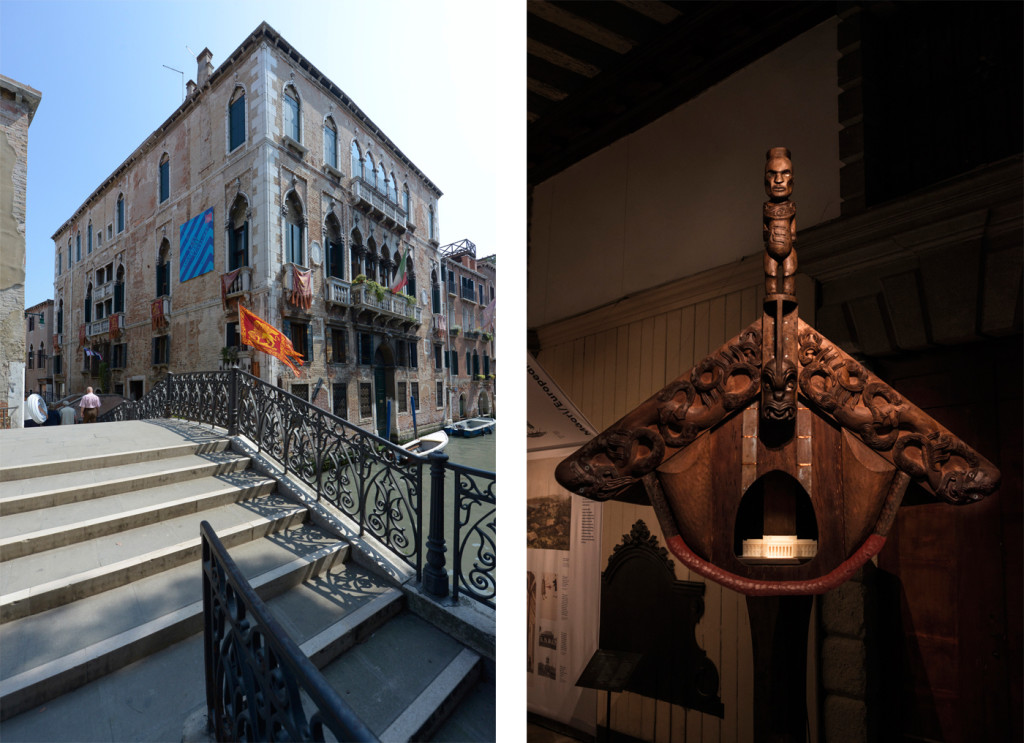
HOME You were there! How did the New Zealand exhibition look, and how did it seem to be received?
John Walsh The exhibition, with its tent-like centerpiece and just-carved whatarangi, looks very ‘Pacific’, especially in the context of its venue – the ground floor of a building that has been standing in Venice for almost as long as New Zealand has been inhabited. And the lightweight ‘Pacific’ form of the New Zealand pavilion aptly illustrated the argument presented by its creative director, David Mitchell. Biennale Director Rem Koolhaas had asked national pavilions to address the theme Absorbing Modernity: 1914-2014. Does modernity mean homogeneity? Mitchell’s exhibition proposes there is something different about New Zealand architecture, and this difference is attributable to Pacific inheritances and influences. Visitors to the exhibition – journalists and architects, tourists and locals – seem to understand the story being told. The pavilion’s opening events were much appreciated. They were made special by Māori welcomes led by Rau Hoskins – one of the creative team – and Rihi Te Nana.
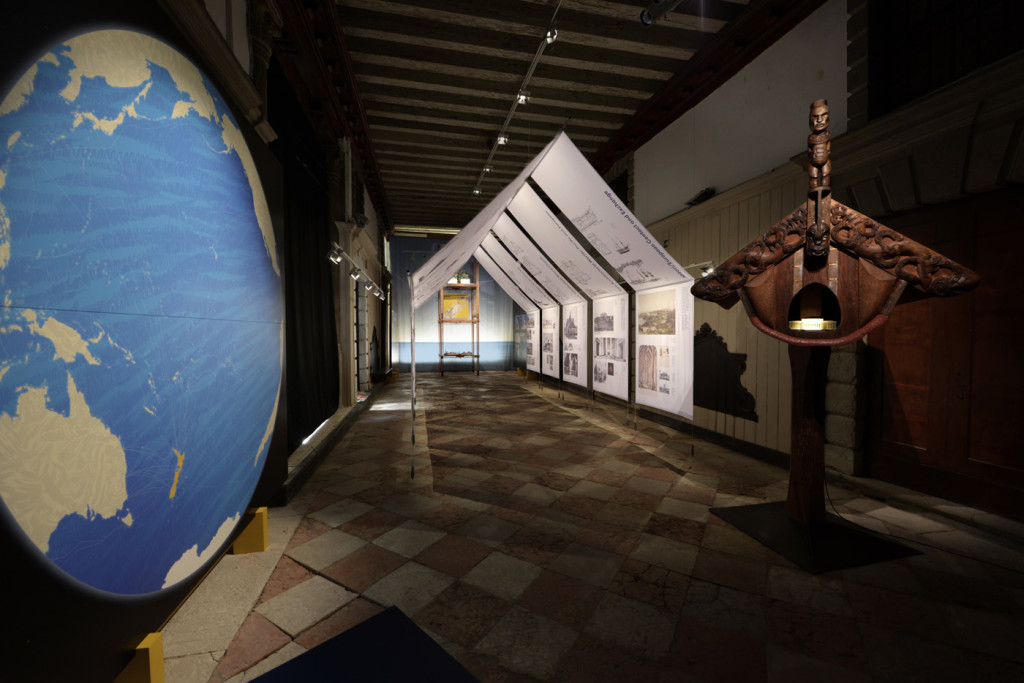
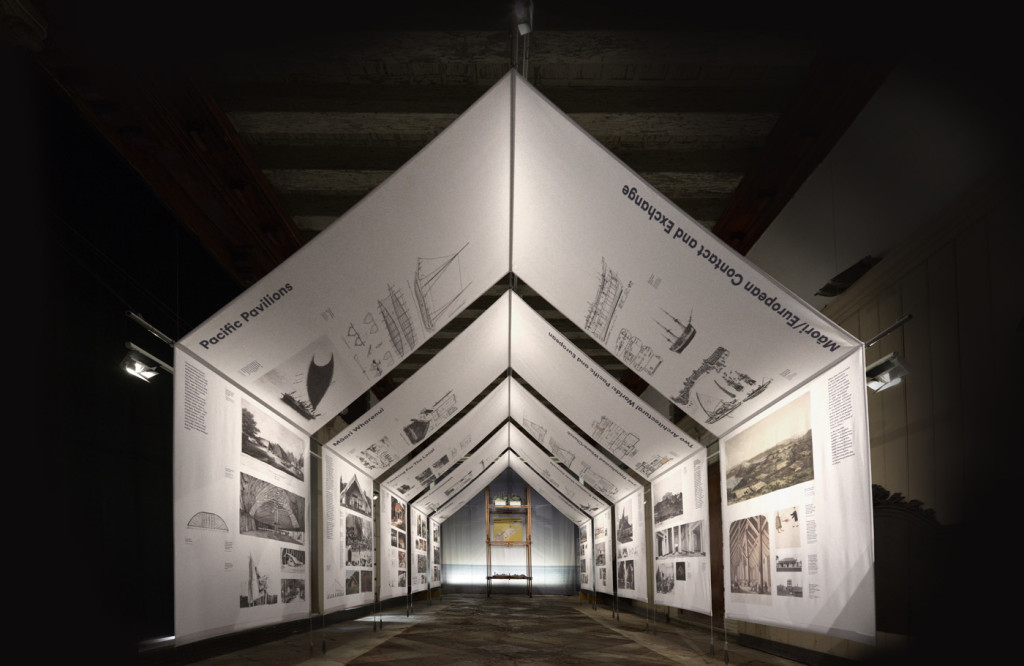
HOME What did you enjoy the most about the wider Biennale?
John Walsh This Biennale is richer and more coherent than some others have been. Koolhaas persuaded exhibitors to stay on theme, and corralled a huge team to research his bits of the Biennale, one of which is Monditalia, a frank and engaging look at modern Italian architecture and its contexts. Fascism and Berlusconi, earthquakes and the mafia, books, movies, theatre and even dance – you could spend a day down in the Arsenale, where the Venetians once mass-produced their trading and fighting galleys. Some national pavilions survey a century of architecture, but others, more interestingly, focus on a moment or one tight idea. The French have a large model of the modernist house that was the villain in Jacques Tati’s film Mon Oncle; the Austrians have scale models of all the world’s parliament buildings (the Aussies’ Parliament is huge); the British focus on post-war modernism in its Brave New World heyday; the Germans have rebuilt the modest, democratic 1964 bungalow of the Chancellor inside their Nazi-tainted pavilion. There is a lot of thought-provoking stuff.
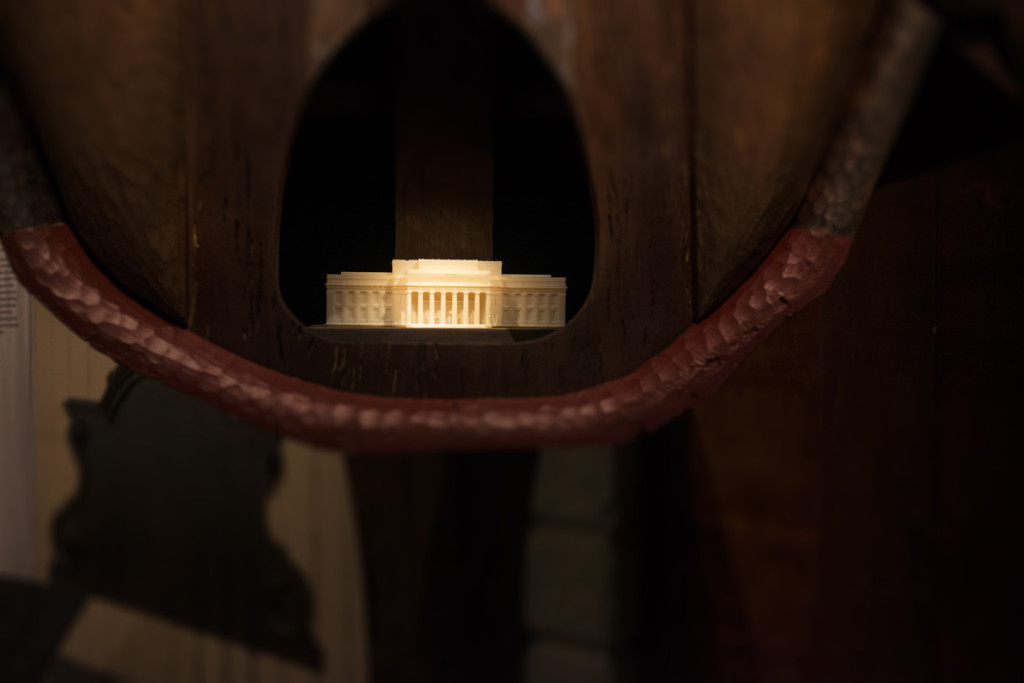
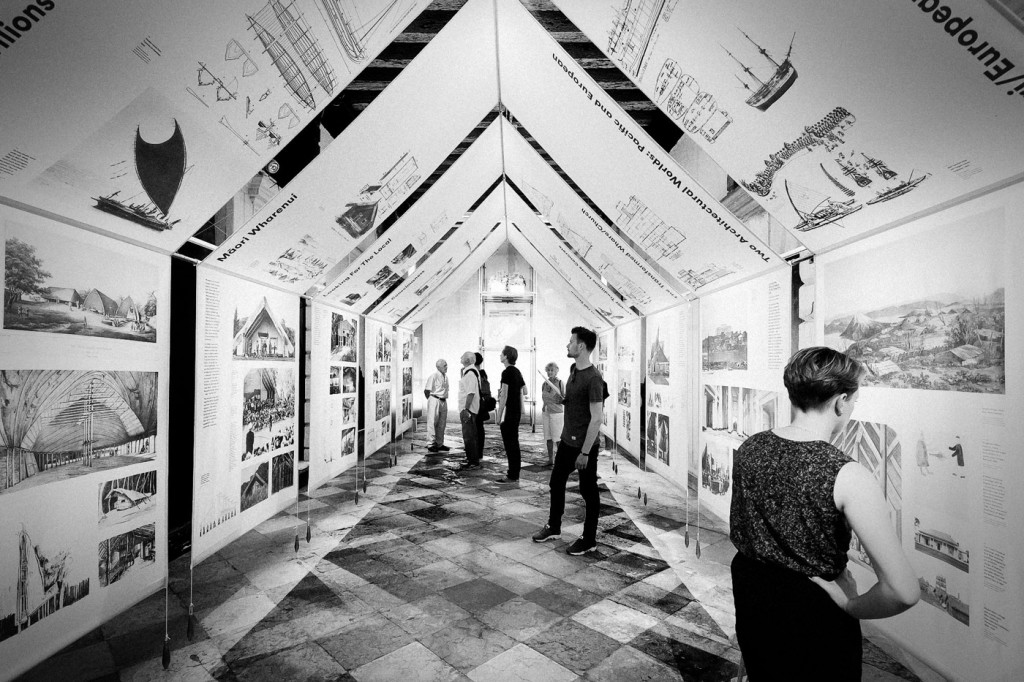
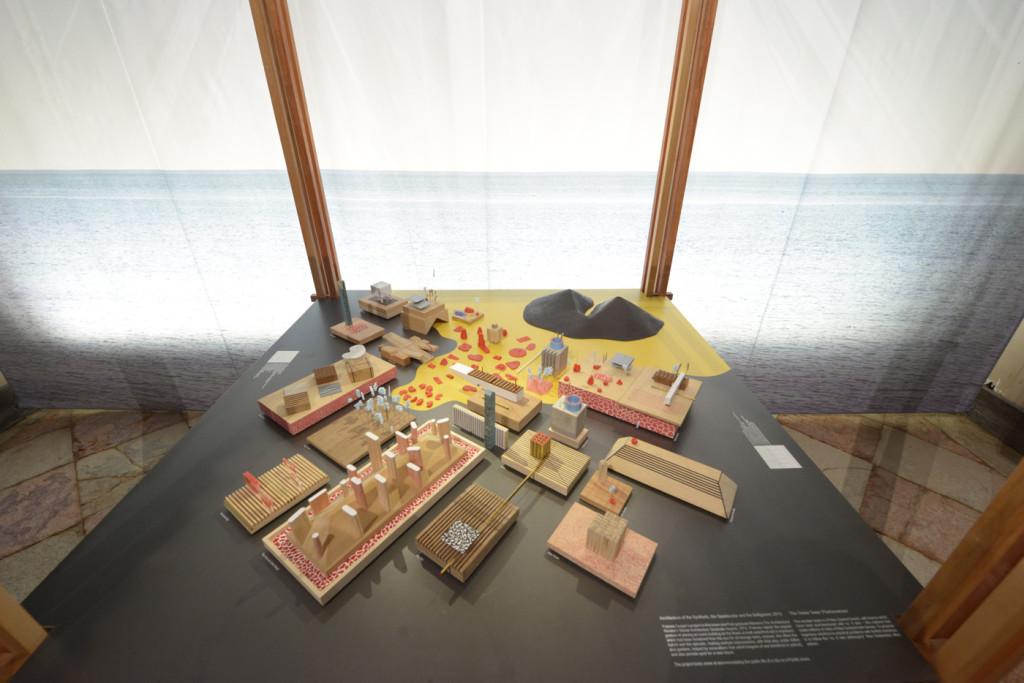
HOME This was New Zealand’s first exhibition at the architecture Biennale. Does this mark the start of a more consistent presence there from the New Zealand Institute of Architects?
John Walsh We learned a lot this time around, and it would be good to build on our first exhibition. It’s a big undertaking, though, and we’ll need to find a sustainable model if New Zealand is to be a regular Biennale participant.
You can read more about New Zealand at the Venice Architecture Biennale at the NZ Institute of Architects’ dedicated site, venice.nzia.co.nz




