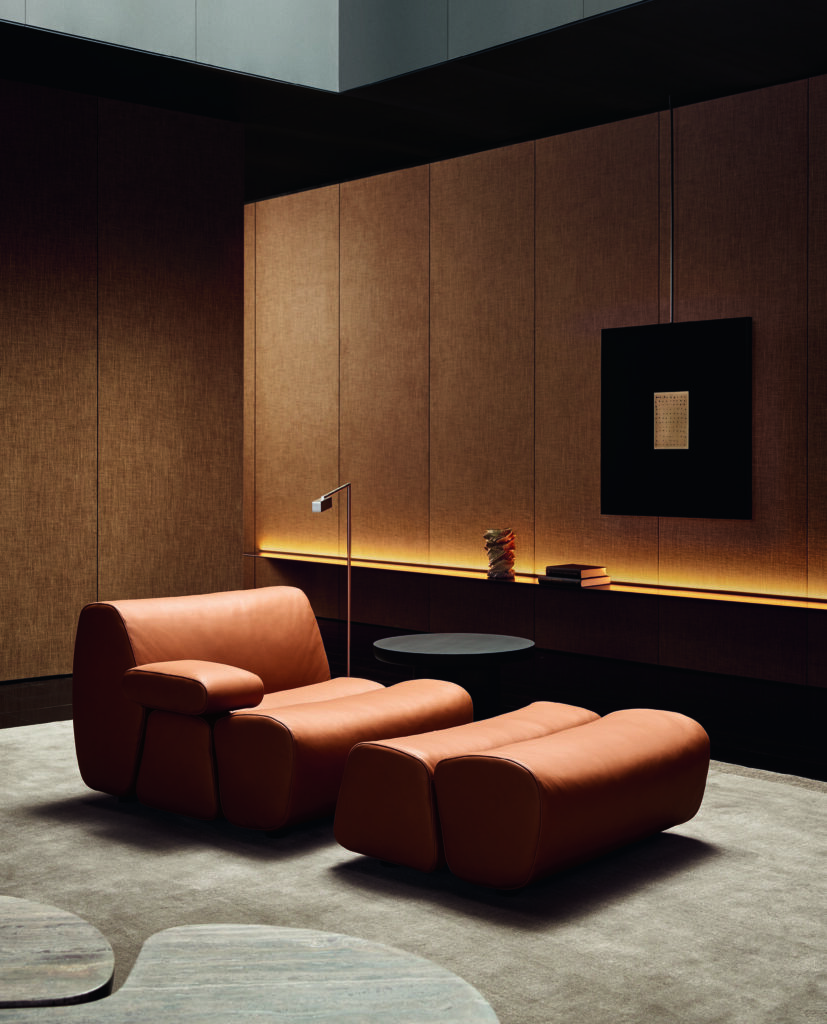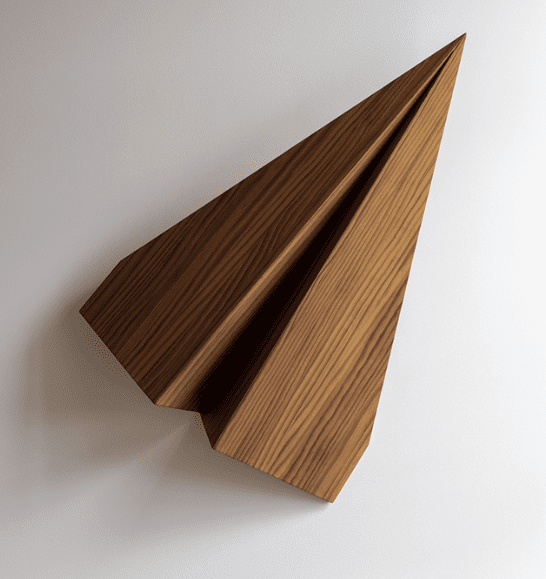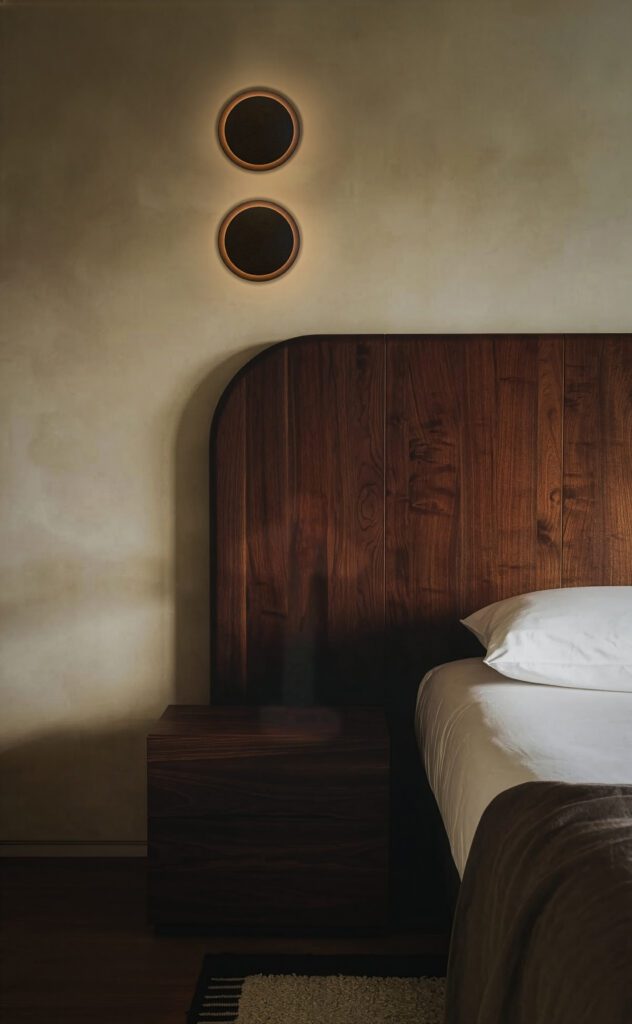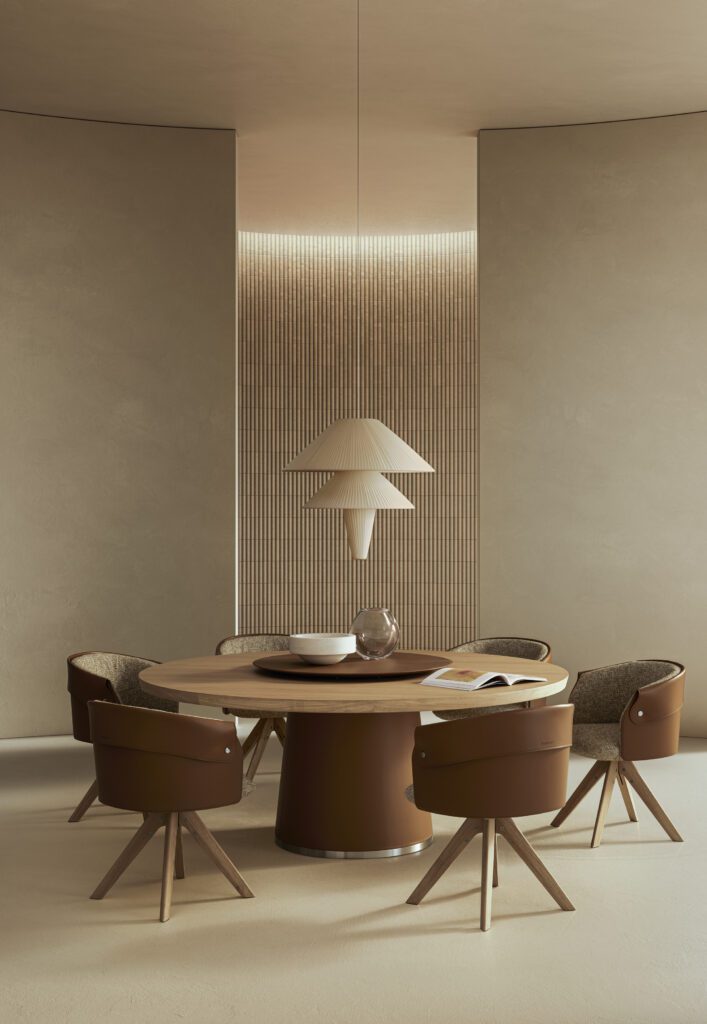A high-performing holiday home in Wanaka plays with height and light, compression and expansion.
For Sydney-based architect Michael Cumming, it was the colours of the seasons and the rugged peaks of the Southern Alps that became the key influences in the design of a holiday home just above Wanaka township.
Designed for Michael’s extended family as a gathering place, the house is made up of three pavilions surrounding a central courtyard where a lone Japanese maple stands.
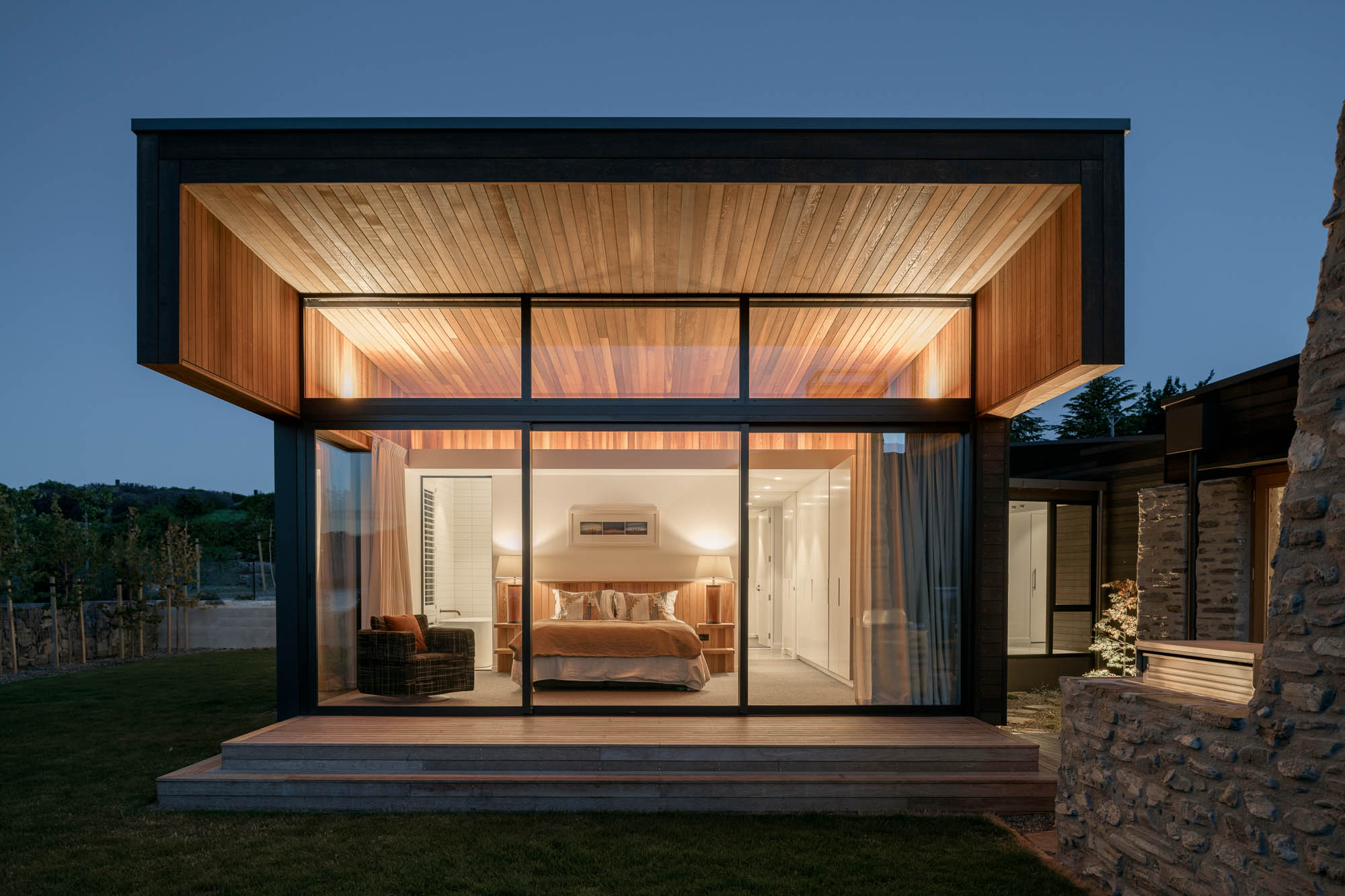
“This was part of accentuating the seasonal changes. It means the central courtyard will change dramatically four times a year, from the tree being bare to lime green, deep orange, and burgundy, just as the wider environment does,” Michael explains.
There were various challenges presented with the site, predominantly centred around a diagonal ‘no build’ zone, more stringent than council requirements, that was part of the covenants on the title.
“The site faces the lake and looks directly out to Roys Peak, with views to Mt Aspiring and Treble Cone that the surrounding section owners wanted to retain; hence the diagonal height restrictions,” Michael tells us.
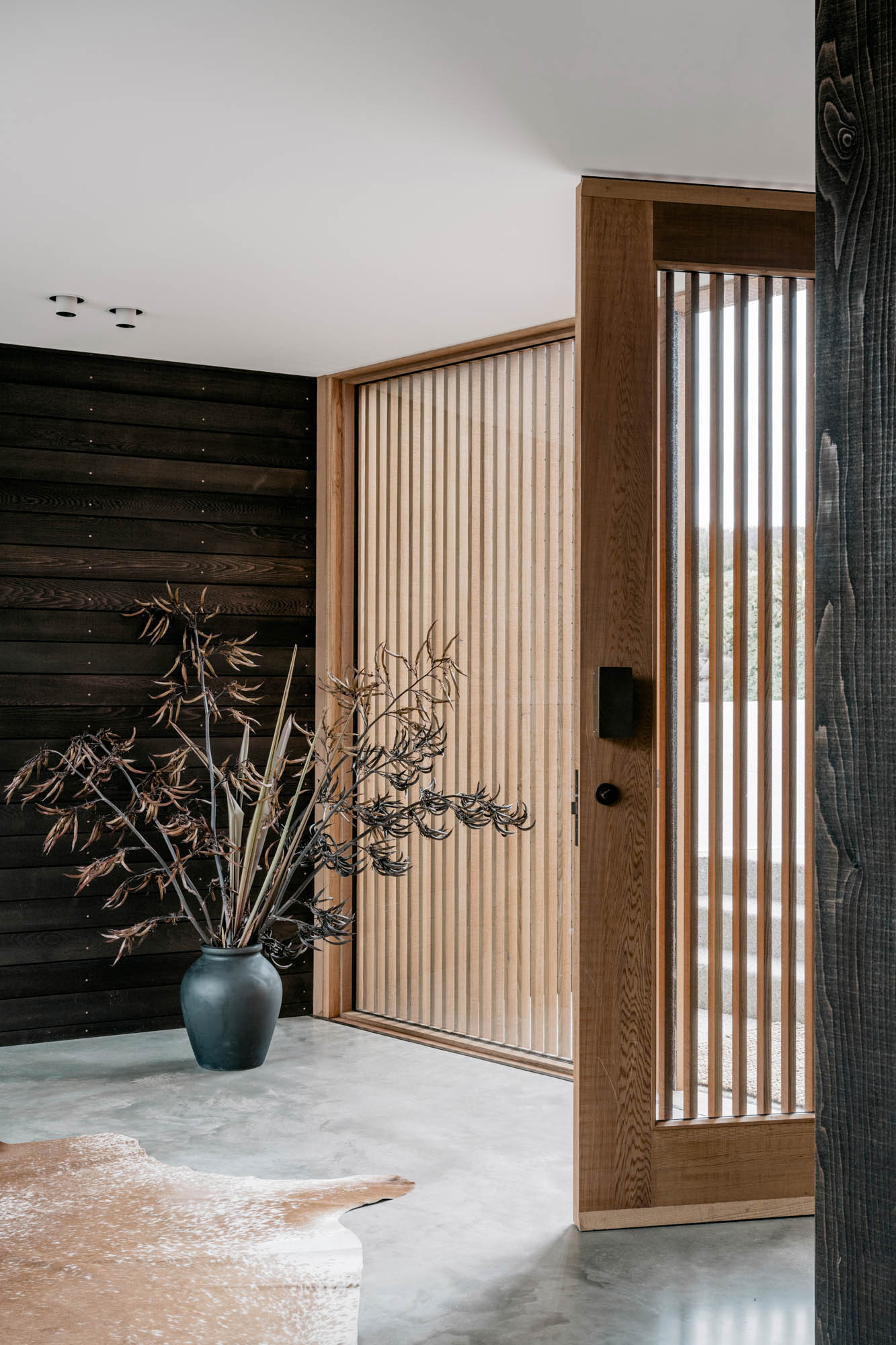
“Those three peaks ultimately defined the plan, with the house subtly shifting to point towards each one. It’s an interesting site, too, because it’s almost stuck in an in-between zone of being both rural and suburban.”
Entry to the house is by way of a veiled glass pivot door screened with cedar battens, which opens onto a foyer. Here, to the east, the ceilings are low and intimate; as you move through the house, the scale increases, with the roof pitching up to capture the peaks beyond.
The exterior is clad in dark-stained horizontal cedar and schist, while the interior imbues a lighter aesthetic. As Michael describes it: “The house is like an oyster, dark on the outside, natural on the inside.”
To the west, large eaves extend out to shelter the glazing from the summer sun and allow the house to perform thermally year-round.
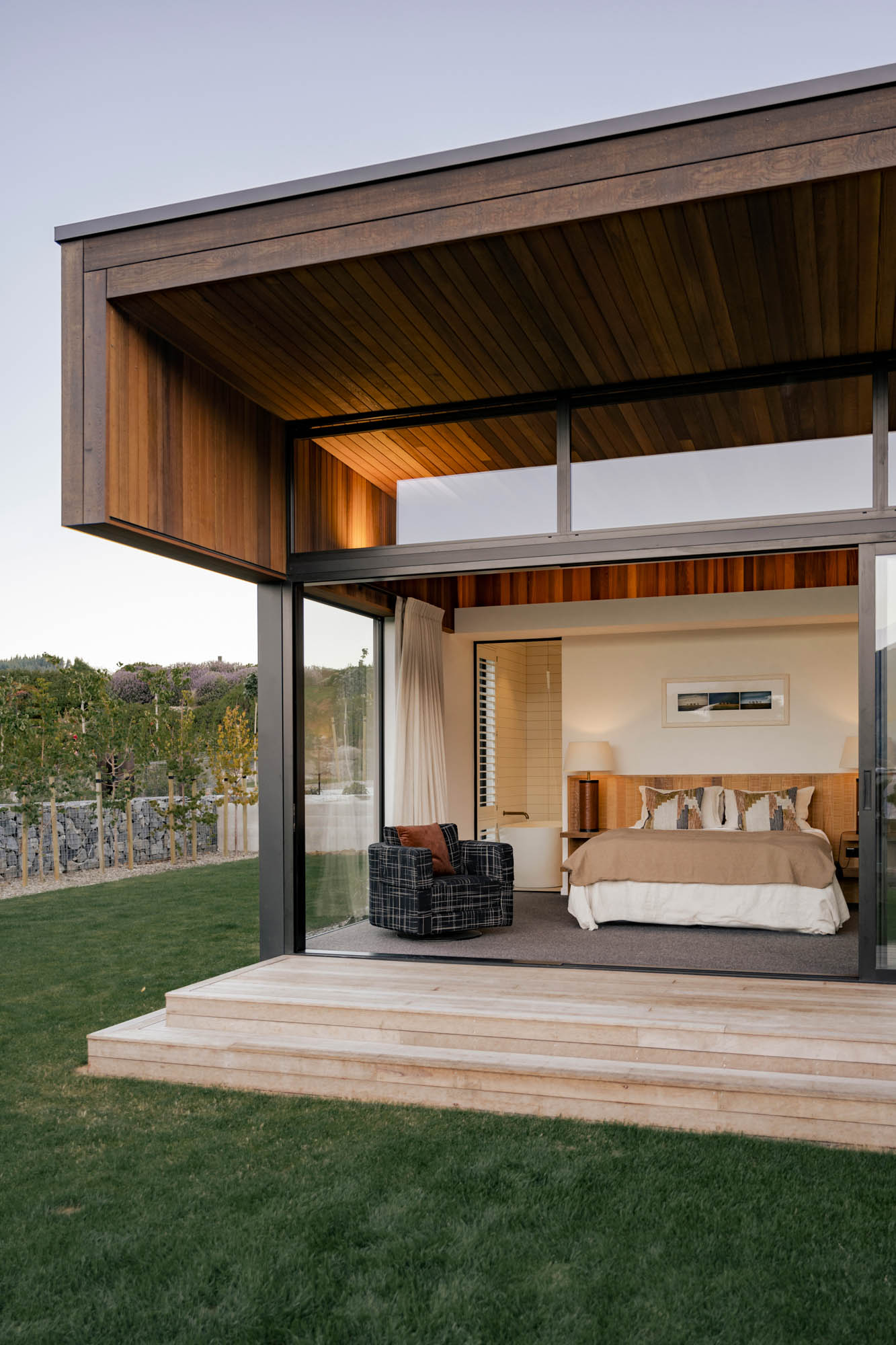
“The north sun reaches all rooms, heating the concrete slab, while double glazing, thermal break construction methods, a rigid board frame, and cavity cladding systems ensure ambient temperatures without the need for air conditioning.
“It was a play between achieving this performance and getting the form down low enough to be able to rise up to get the ceiling height we wanted inside while complying with the covenants, and ensuring we didn’t cut off the view of the top of the mountains,” Michael says.
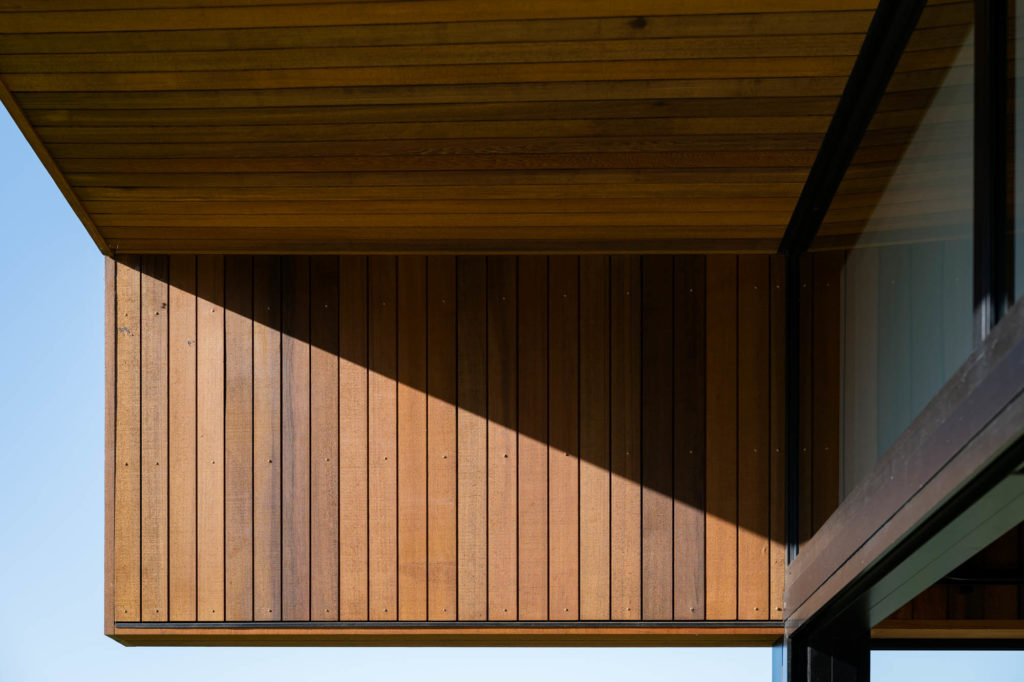
Inside, the material palette is subdued, designed to withstand the reality of being a holiday home for multiple family groups to converge in a place of outdoor pursuits.
Concrete, schist, and timber define the living areas, the cedar a smaller board than that used on the exterior and with a clear stain.
“The schist really gives the house a sense of place and locality, while the cedar, to me, has always had a Canadian connotation yet in Wanaka it seems entirely appropriate, taking in the local vernacular.
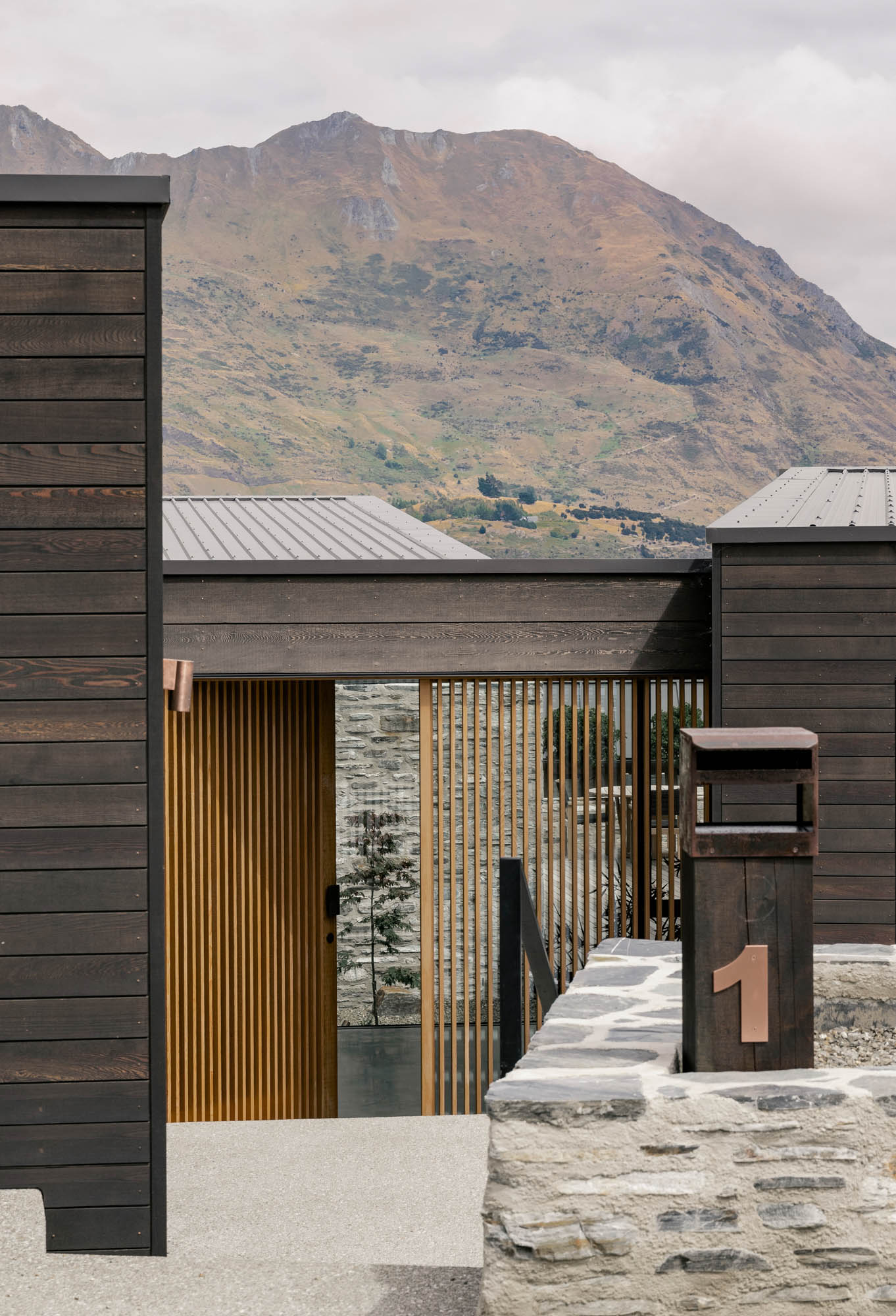
“The brief required materials that were tasteful but functional; a place that wasn’t too precious, of predominantly natural materials, and that was environmentally considerate.”
Words Clare Chapman
Images Anna Allan and Mickey Ross
Click here to read an interview with the architect.

