Lovell & O’Connell Architects devises a rhythmic form that pays homage to a tight Wellington site.
Few hallways come with a good story. However, it so happens that the fine, timber-lined one in the handsome Wellington home of Rick Wells and Lesley Haines does. The story begins in a river in the Wairarapa.
The couple had recently engaged Tim and Ana of Lovell and O’Connell Architects to create a new home for them in the charming seaside suburb of Days Bay, when Rick took a phone call.
“Friends in Martinborough rang to tell me that a contractor with rights to take timber had pulled four totara logs from the Ruamahanga River, and did I want them,” he recalls. “I went up to have a look at them, and ended up buying them.”
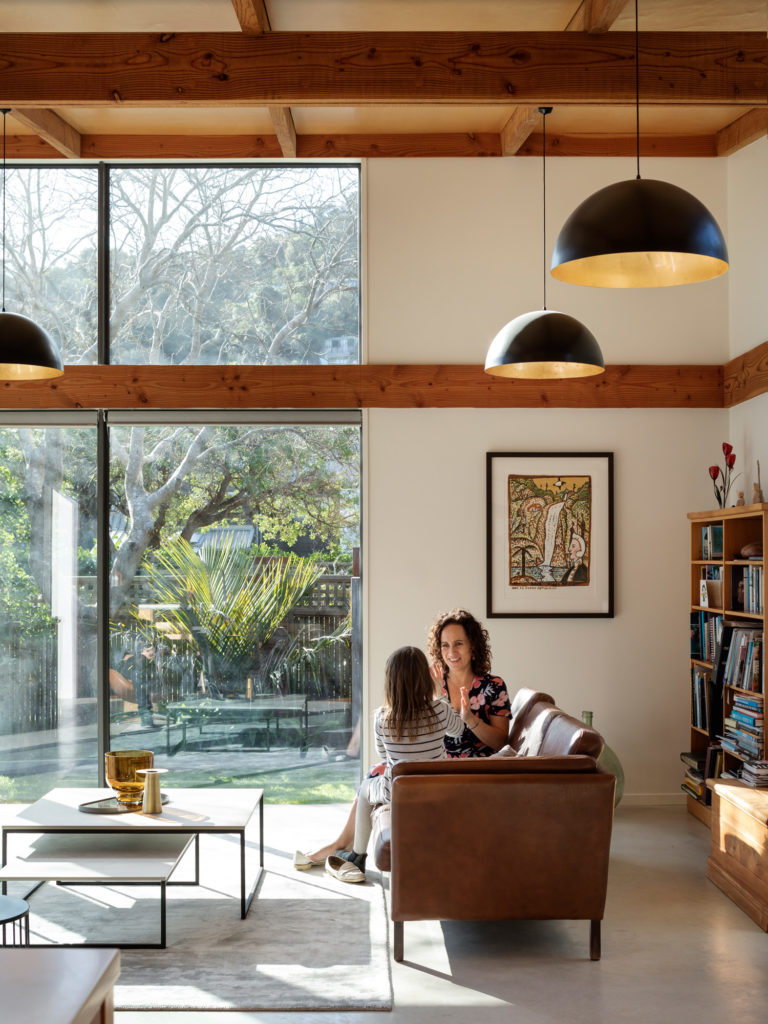
A fine investment for sure, particularly for a keen amateur woodworker such as Rick. What wasn’t quite clear to the former businessman, beyond vague notions, was where this rare and sought-after native timber might go in their new home.
The semi-retired couple, whom Tim describes as “gib-averse”, knew exactly the aesthetic they wanted. Having lived in, and cherished, Days Bay since the turn of the century, they wanted their second home in the bay to draw inspiration from its natural environment, from the steep, bushy slopes above to the sweep of the harbour below.
To achieve this, natural materials such as crafted timber should predominate, certainly in the public areas. So the totara salvaged from the Ruamahanga would assuredly have a place in the project. It was only a matter of surprising Ana and Tim with the good news that it was they who had to find one.
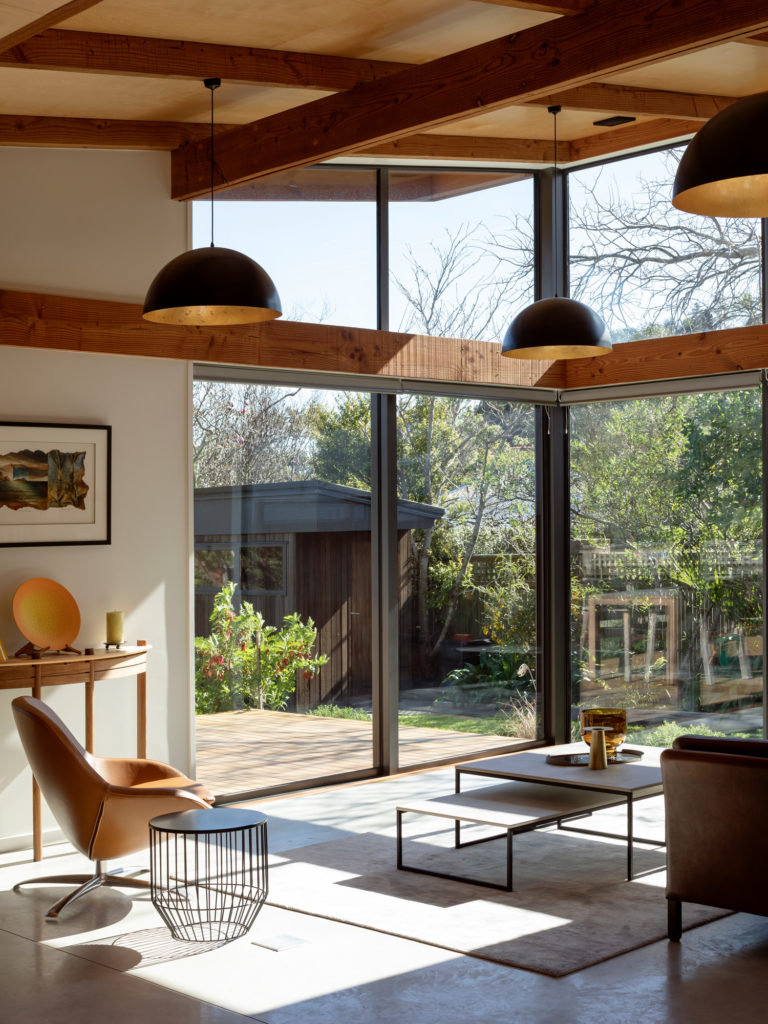
“I remember the meeting, with Rick announcing it,” laughs Lesley, a former senior civil servant. “I remember thinking, I wonder how these guys are going to react to this?”
The architects weren’t fazed, although at first they too weren’t sure where to use the timber.
“The totara was an opportunity,” Ana says, “but they were just big logs. It was pretty open as to where they would end up. At one stage, there was discussion about using them for the structure.”
Instead, after the timber was milled at Waingawa, near Masterton, and stacked to dry on a farm near Carterton, the decision was made to use it as interior cladding, in the hallway and a single wall panel in the living area. A fine plan. However, after the totara was machined in Wellington, it became clear there were too many short lengths to do the job.
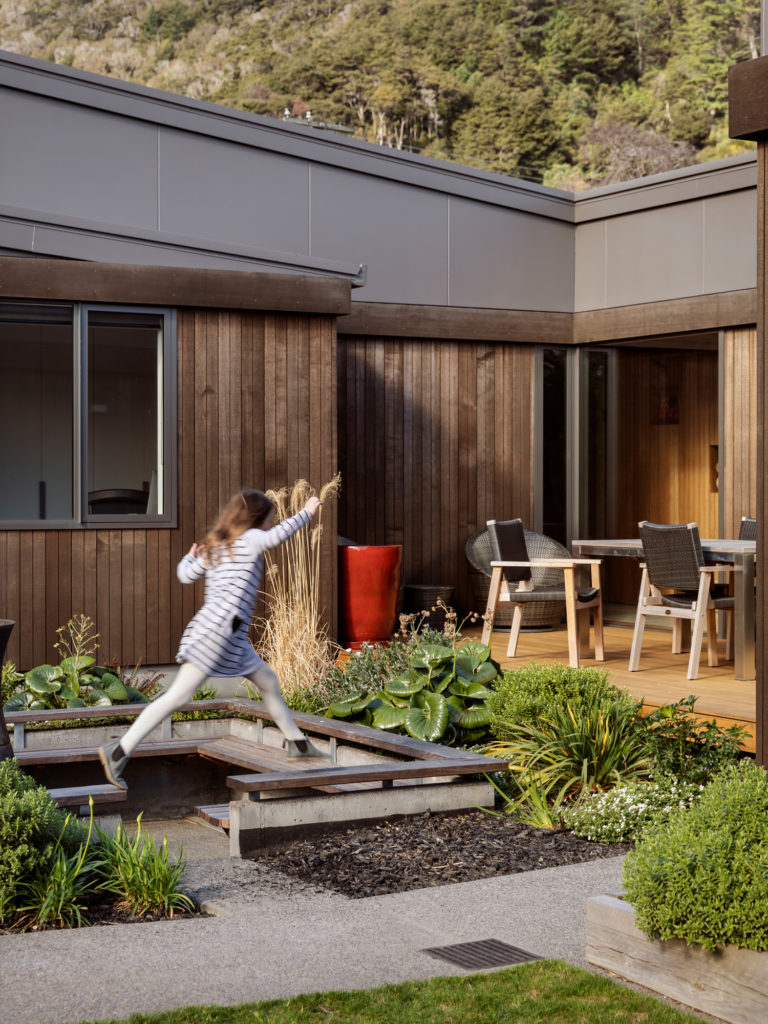
“We originally had the whole thing lined with long, uniform lengths,” Tim says. “Then we got all the boards to the site, measured them, and thought, Oh cripes, we’re not going to have enough long ones. We realised we couldn’t get more, so how would we deal with this?”
Necessity became the mother of an intelligent tweak to the hallway’s design. The shorter lengths were used around seven square or rectangular alcoves spaced along the hall’s longest wall, creating, with clever lighting, perfect spaces to display and celebrate some of the couple’s artworks and keepsakes.
“It was,” says Tim, “a happy cock-up. What was a problem turned out to be a key design feature of the house.”
The hall is home to secrets, too: the totara panelling hides doors that, when closed, blend seamlessly, but behind which you find bedrooms, a bathroom, and the garage.
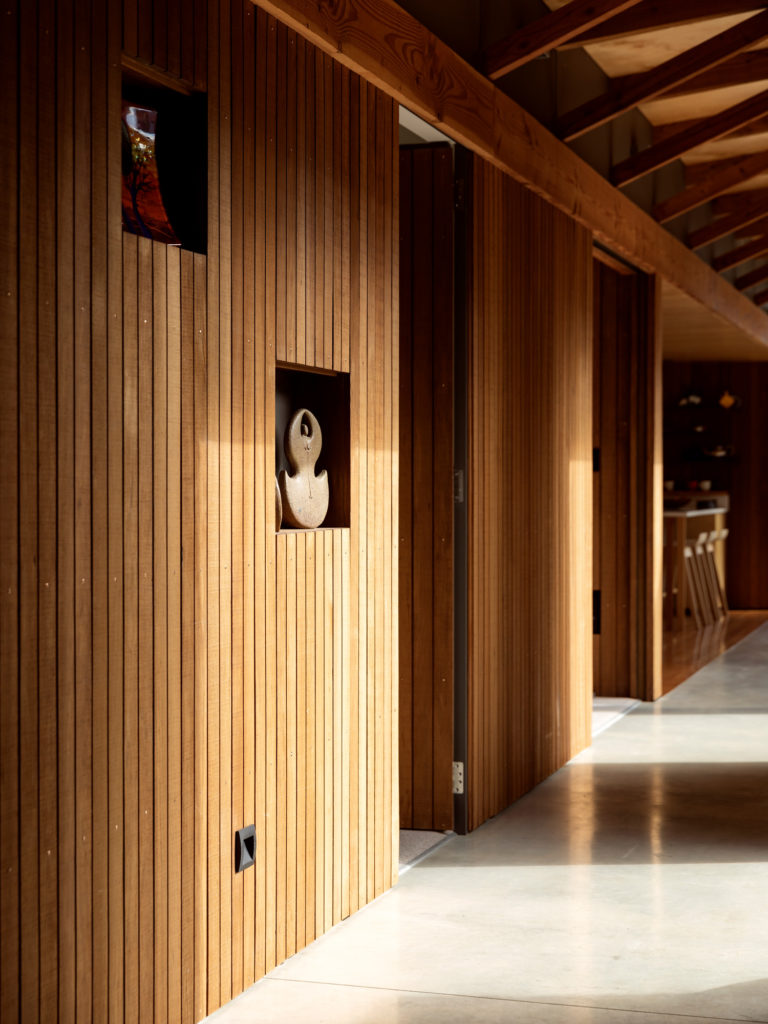
The magnificent totara leads you from the front door to the living area, where it is joined by a small forest of other crafted timbers — among them Australian gum flooring, birch plywood panelling, cedar cladding, and Douglas fir trusses — giving the living spaces, kitchen, and exterior a rich textural variety as well as a diversity of tones, from honey to toffee to chocolate. Even on a grey day, a wild Wellington day with rain lashing, the wood glows, the result of a design focused on not just capturing views but creating light and warmth.
It was also a cost-effective plan. Rare timber purchases aside, the couple were very conscious of keeping the project within a conservative budget, and to that end provided a lengthy, “structured” brief to Tim and Ana on what it was they wanted.
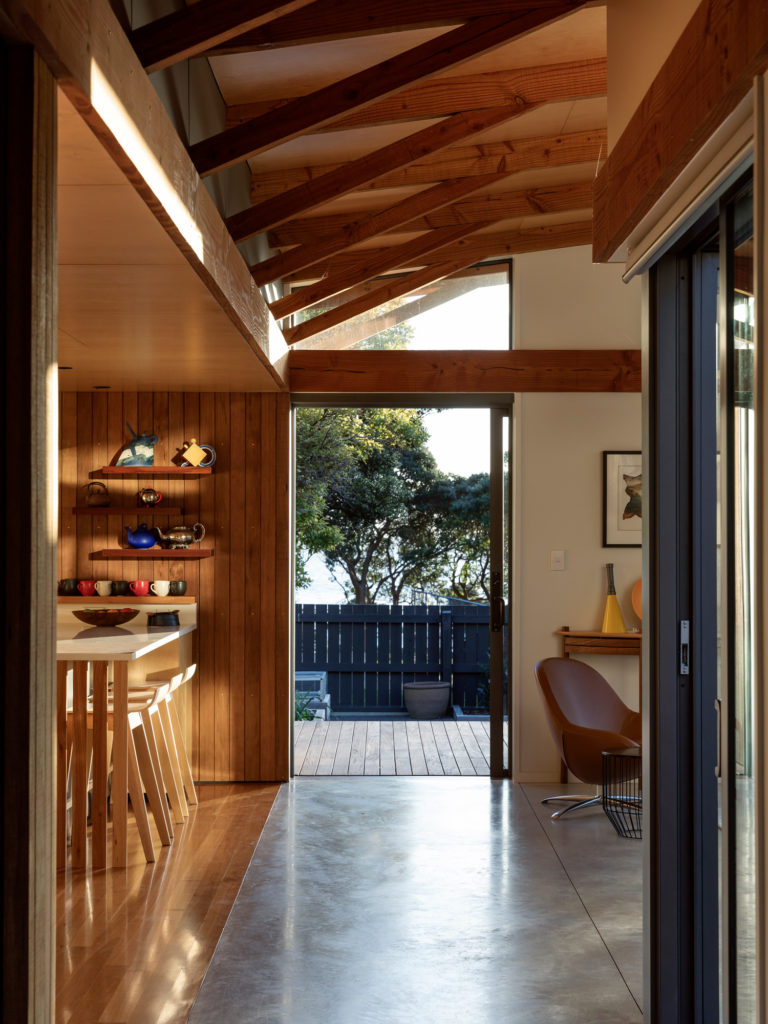
It had to be unpretentious; money was to be spent in the public areas, while the three bedrooms were to be kept modest and utilitarian; there had to be a woodworking workshop for Rick; it had to capture the views but provide shelter on a windy site; there should be a concrete floor to provide a passive heat sink; it had to be a single level; it had to be big enough to host large family gatherings without leaving the couple rattling around the rest of the year.
The home’s final, deceptively simple form is two linked boxes with what Ana calls a “top hat” sitting atop, the latter adding volume, light, and views to the harbour and the hills from the living areas, while creating a shallow U-shaped form to provide a sheltered, sunken courtyard.
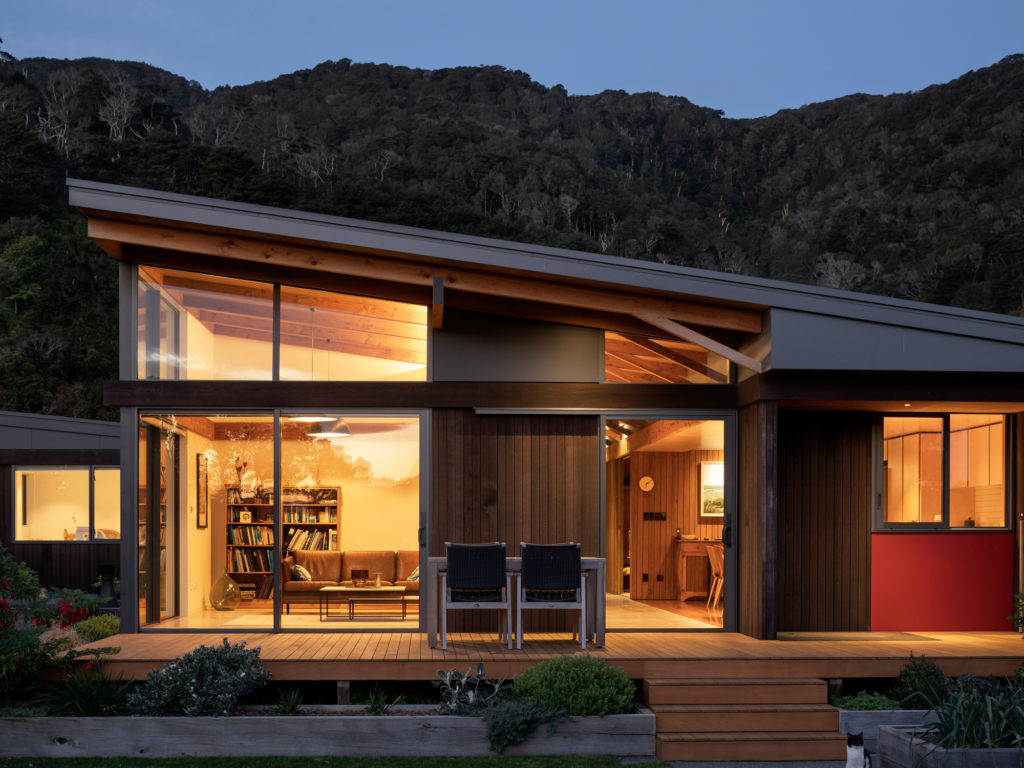
The budget dictated a trussed roof system and there Ana and Tim were able to bring an unexpected elegance. The exposed trusses create a central spine to the hallway, a pleasing rhythm leading the eye from the front door towards a glass door through which, between mature pōhutukawa trees, your eye alights on the harbour.
“It’s just really clever,” Rick says, “and with the lighting at night, it’s lovely.”
So, too, are the alcoves for the artwork, the couple say.
“We learned a lot about light and shade with the project,” Lesley concludes — and what you can do with four totara logs and a happy cock-up.




