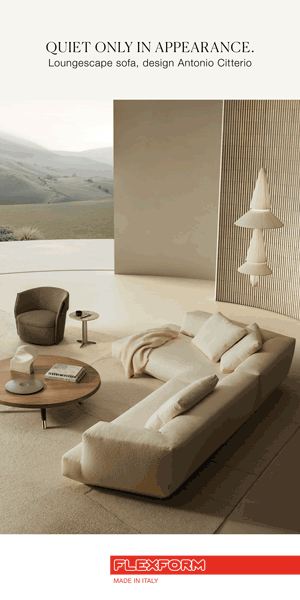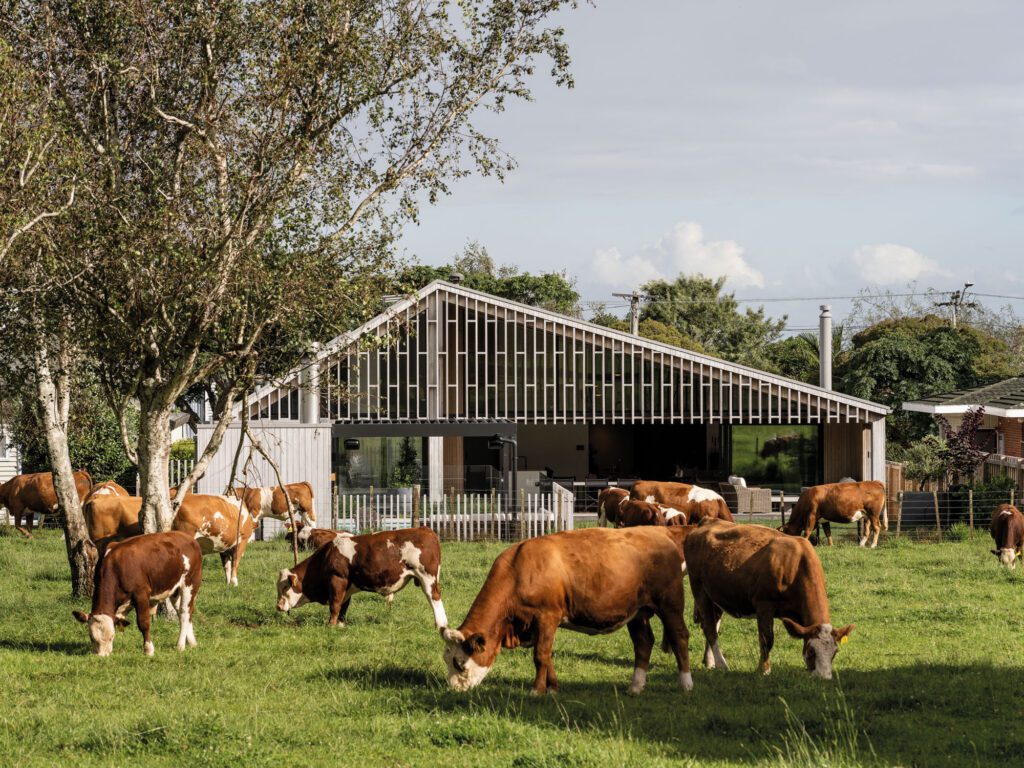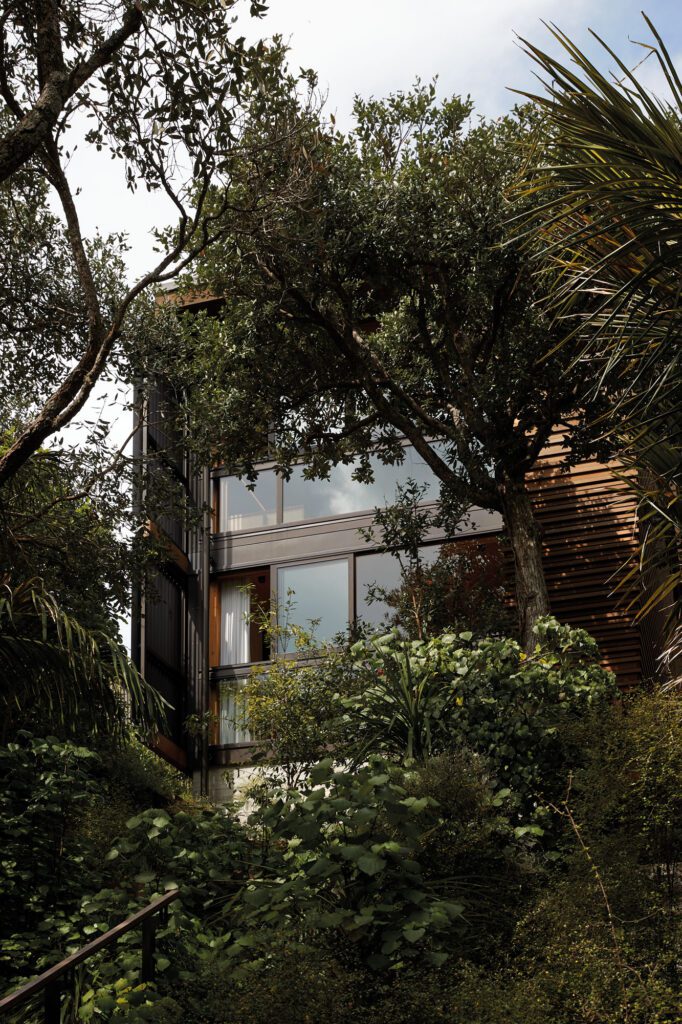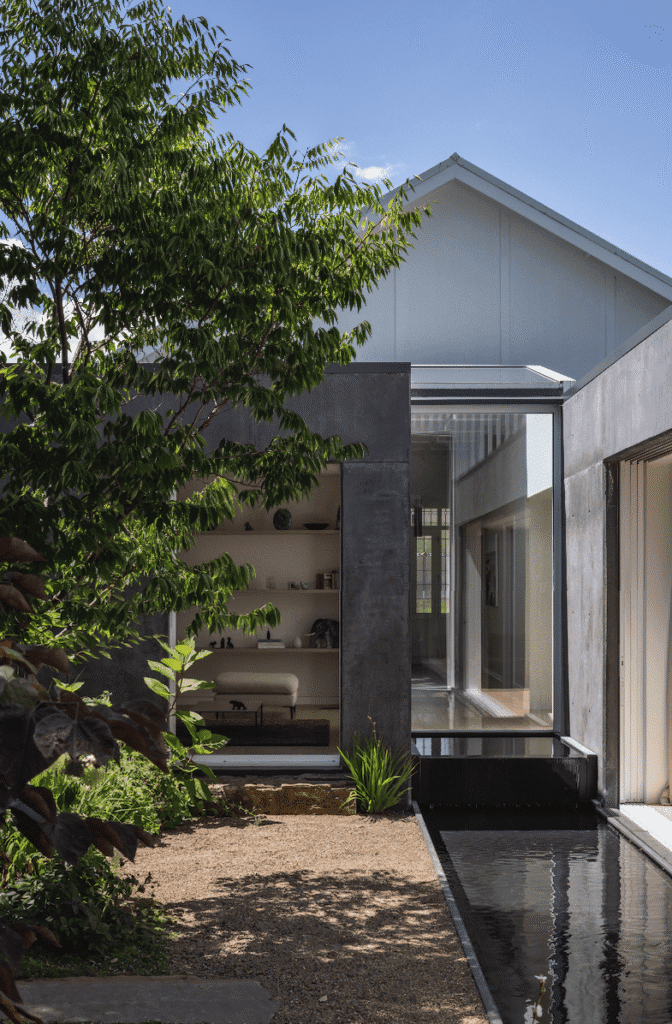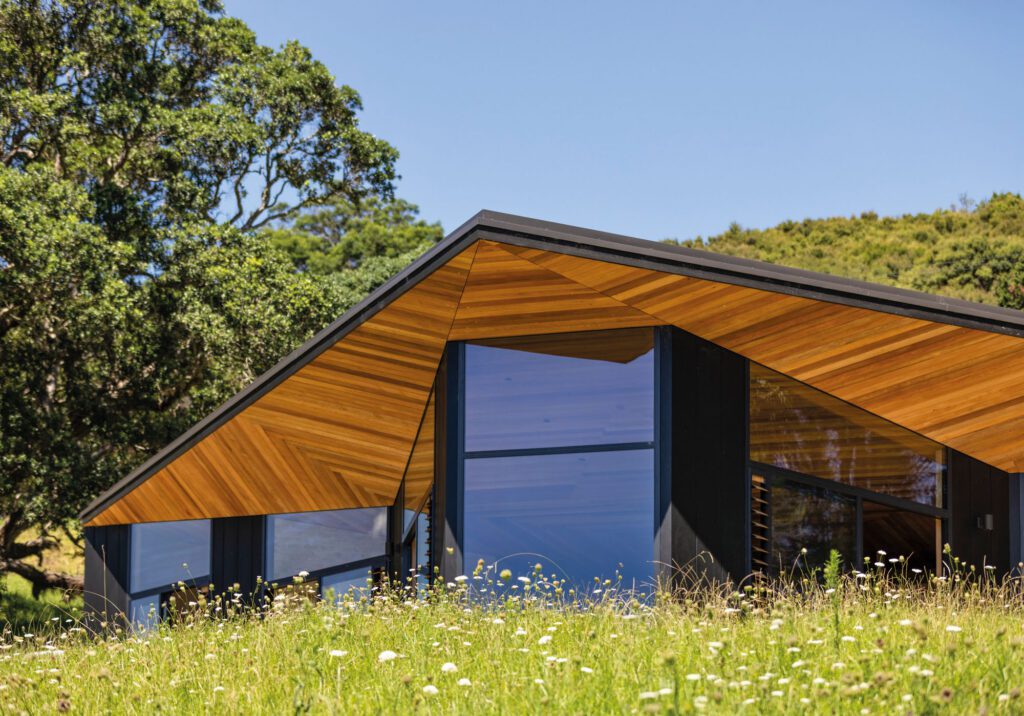For years, architect Tim Daniel of Gel Architects and his partner Sarah James found themselves drawn, weekend after weekend, to the slower rhythm of Northland.
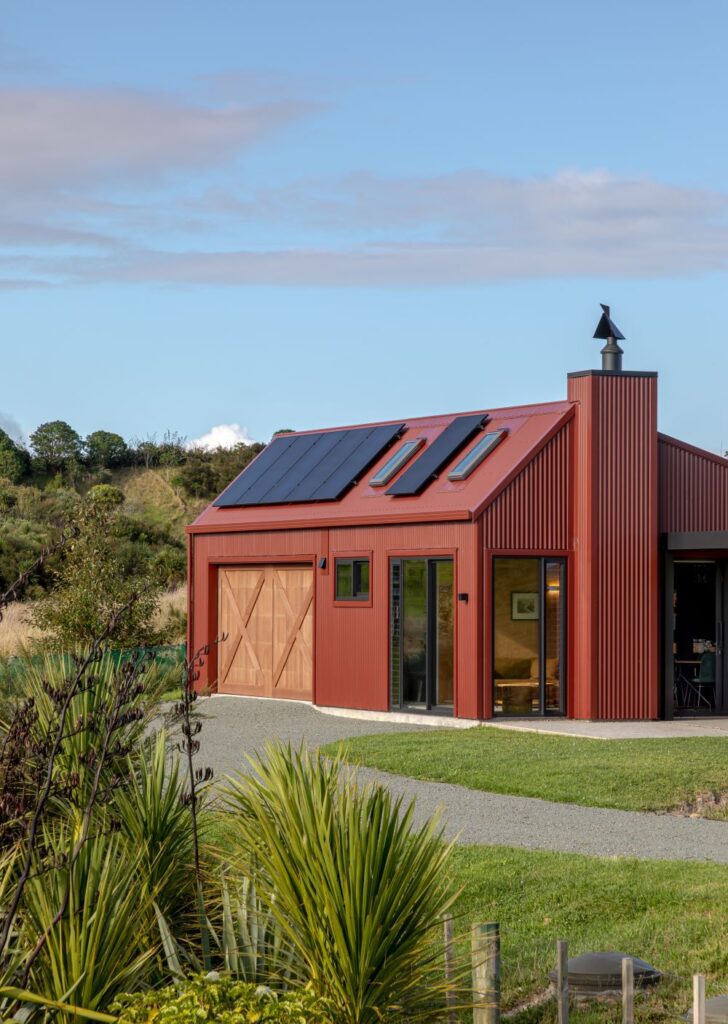
“We’d been looking for land on Trade Me, and one weekend we were up [in Northland] and recognised a street name from a search. Tim said ‘Turn here’, and, by complete chance, a real estate agent was there. We bought the property the next day,” Sarah says.
This serendipitous turn of events marked the beginning of something entirely personal. “It’s the first time I’ve designed something that’s really about us,” Tim tells us. “It’s something that reflects how we want to live — simply and sustainably.”
As the design unfolded — mostly during evenings spent at home in Auckland — Tim and Sarah worked collaboratively to develop a little place that exercised big ideas. “It was about considering what you actually need to live comfortably,” Tim explains.
That pivotal question sits at the heart of the design. This home was always going to be small — a diminutive structure that sits low on the land on a 1.3-hectare site of native bush and retired paddocks. The initial idea was that a second dwelling would eventually be built on the site; that plan has since faded into memory as the couple have realised this is all they need.
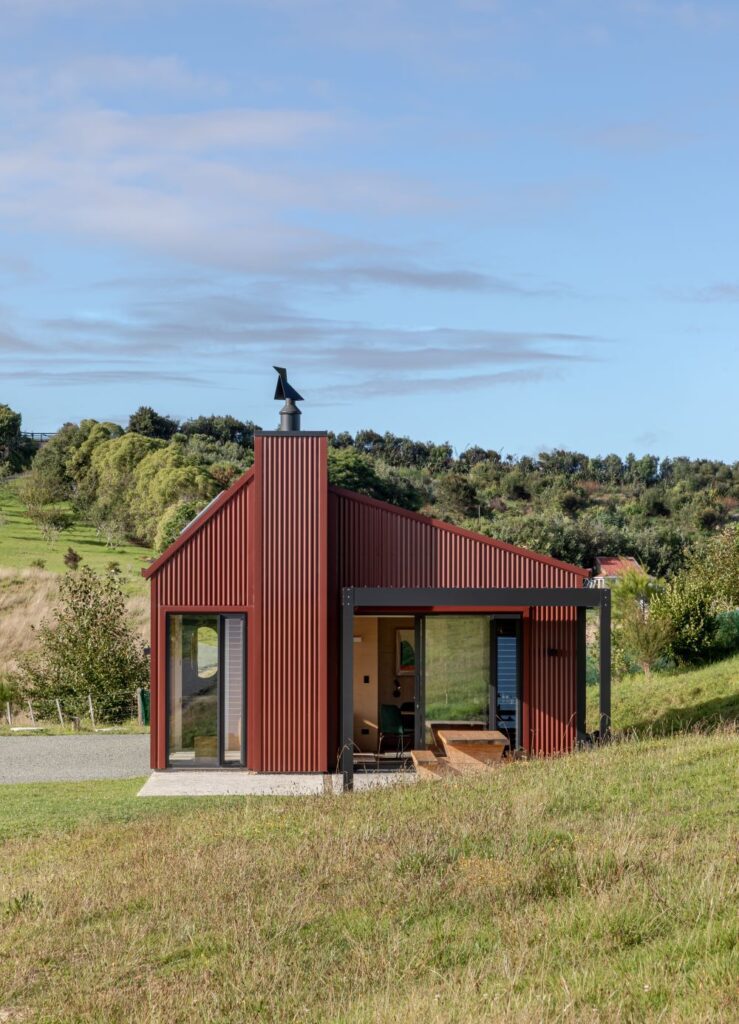
Entirely off-grid and self-sufficient, it’s small but not tiny.
“There are a lot of tiny homes around but they come with compromises. You often find you need to convert a living space into a bedroom at night, climb up a ladder to a sleeping loft, or pull a dining table out of the wall,” Tim says.
This was different: a small home without sacrifices.
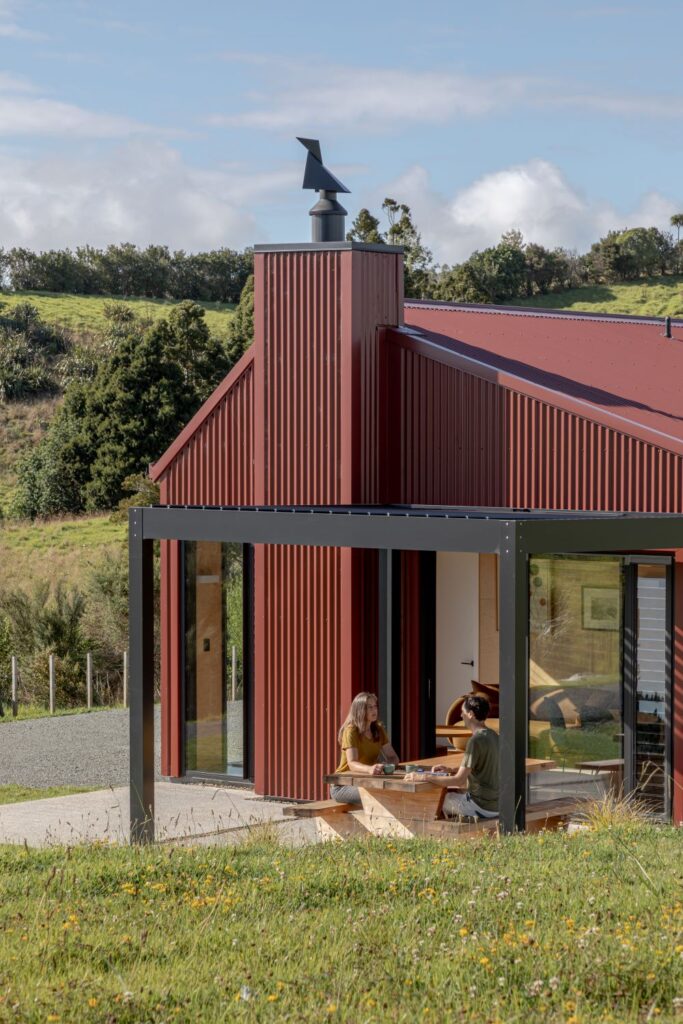
“In terms of it being off-grid, we took the same approach — we didn’t want to compromise in creating a comfortable place to live by being energy independent.”
A rooftop photovoltaic array generates nearly 8 MWh a year, stored in a robust bank of lithium batteries. The house runs without gas, instead using a super-efficient, hot water heat-pump, energy- conscious appliances, and a wood fire that provides heating for winter nights — although it’s not often that any heating is needed. Rainwater is collected and stored underground. Wastewater is managed by a worm-based system that mimics the forest floor.
“We didn’t want to rely on fossil fuels,” says Sarah. “It was a conscious choice.”
The asymmetrical gabled form of the house carries echoes of their pasts — Sarah’s childhood in Iowa, where red barns dot the landscape, and Tim’s deep affinity for the Otago countryside, where settler huts and gold miners’ cottages always fascinated him.
“There’s a simplicity to those old forms,” says Tim. “They’re rugged, ad hoc, built from what was at hand.” The habitable space here covers a footprint of just 36 square metres, while an adjoining space initially envisioned as a garage now plays host to a plethora of functions: a work-from-home area, a studio, and a workshop. There’s also a six-square-metre sleeping loft for younger guests. A pergola extends the living space with an outdoor room.
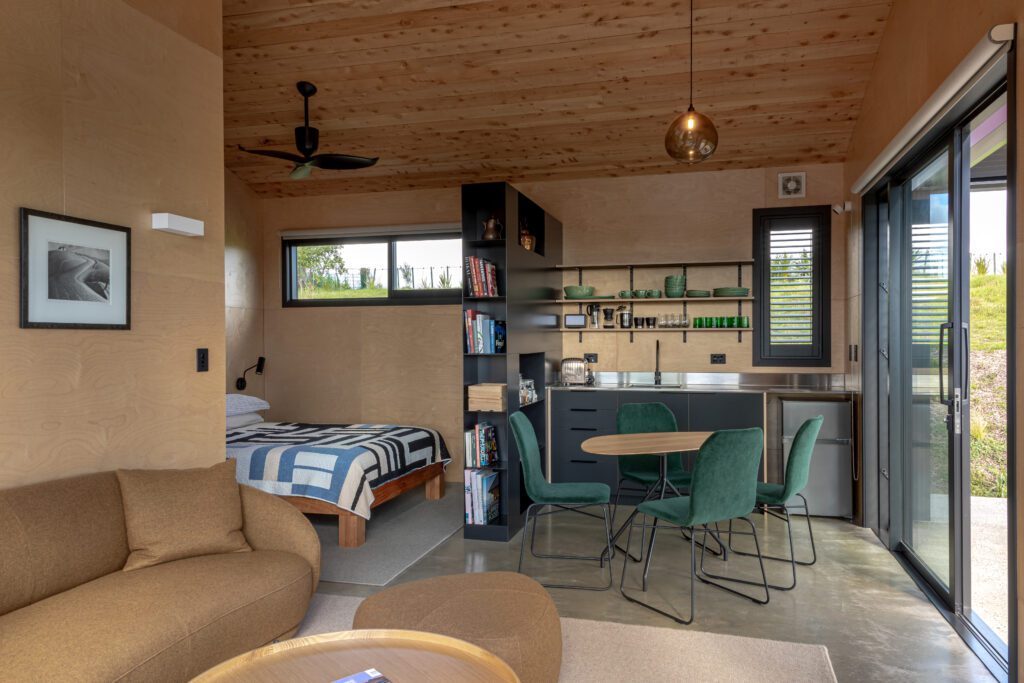
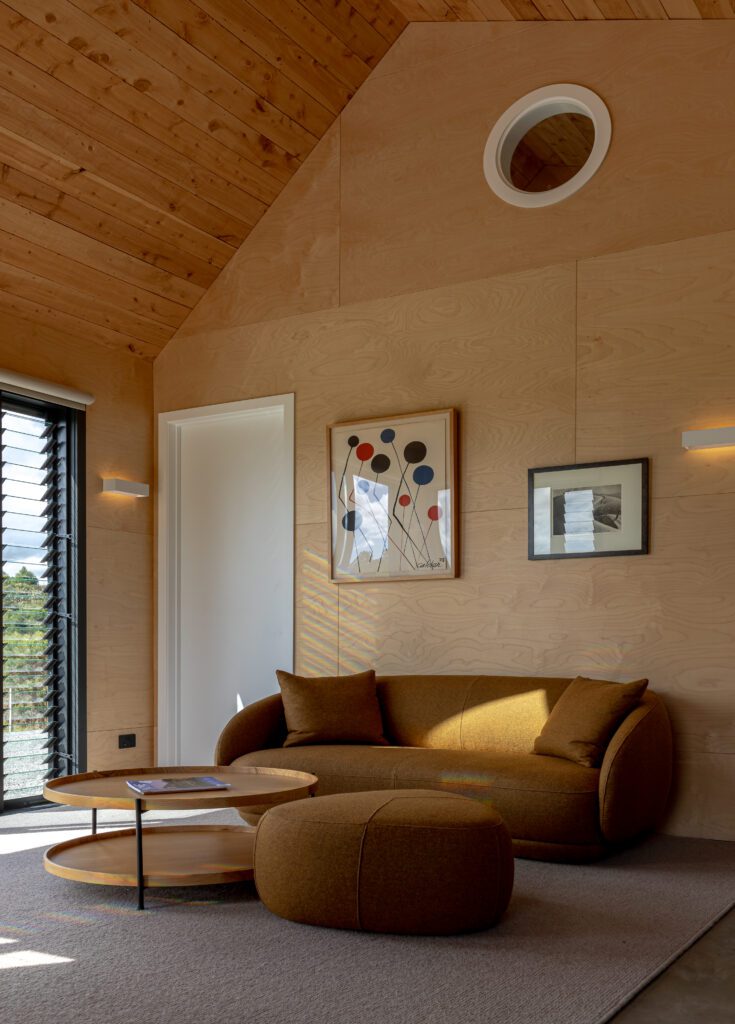
Inside, ceilings reach up to just over four metres at their highest point, creating a sense of space that belies the footprint. The interior material palette was carefully considered, with local, natural materials and pieces throughout. The ceiling is rough-sawn macrocarpa, birch ply lines the wall, and New Zealand wool was used for insulation and floor coverings. A polished concrete floor ensures low-maintenance longevity and acts as a heat sink.
Furniture is New Zealand made, or covered with local materials, and sourced from the likes of Tim Webber, Atelier Jones, and Made of Tomorrow. Even the tableware is locally made, with pieces from Lil Ceramics in Kumeū and Auckland-based Monmouth Glass.
“A small space really makes you conscious of what you need. Every detail was considered: there are built-in bedside cabinets and storage, and a double-sided aluminium cabinet designed by Gel that forms a partition — a wall of sorts — between the living and sleeping areas,” Sarah says.
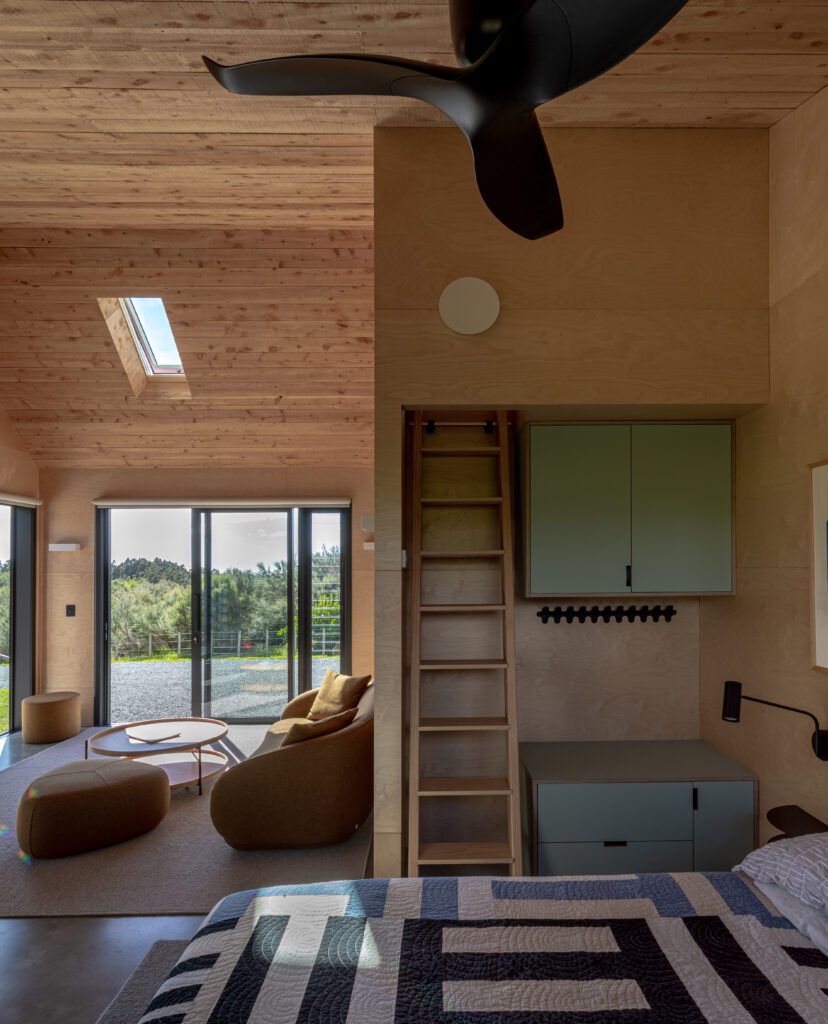
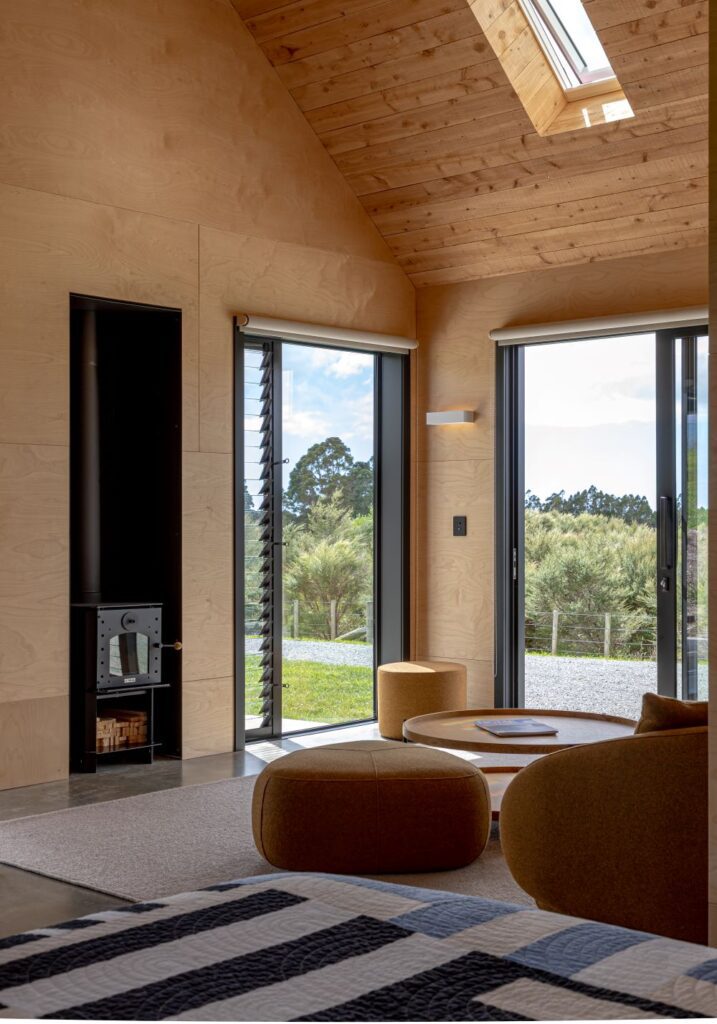
Outside, the red scoria corrugated cladding lends an undeniably rural feel, and also ensures there’s no need for maintenance. There are glimpses of the sea and the Hen and Chicken Islands, 5000 square metres of regenerating native bush, and nearly 1000 native trees planted by Sarah and Tim in the retired paddocks that make up the rest of the site. In between are the beginnings of a food forest.
Currently, there are bananas, peaches, plums, apples, pears, and figs — with much more to come.
While this weekend pad was envisioned as a place for short stays to get away and relax, Tim and Sarah have found themselves itching to spend more time here. The odd weekend away has slowly turned into more extended breaks, and work-from-home stints. One day, it could very well become their permanent home — and it’s not hard to see why.
