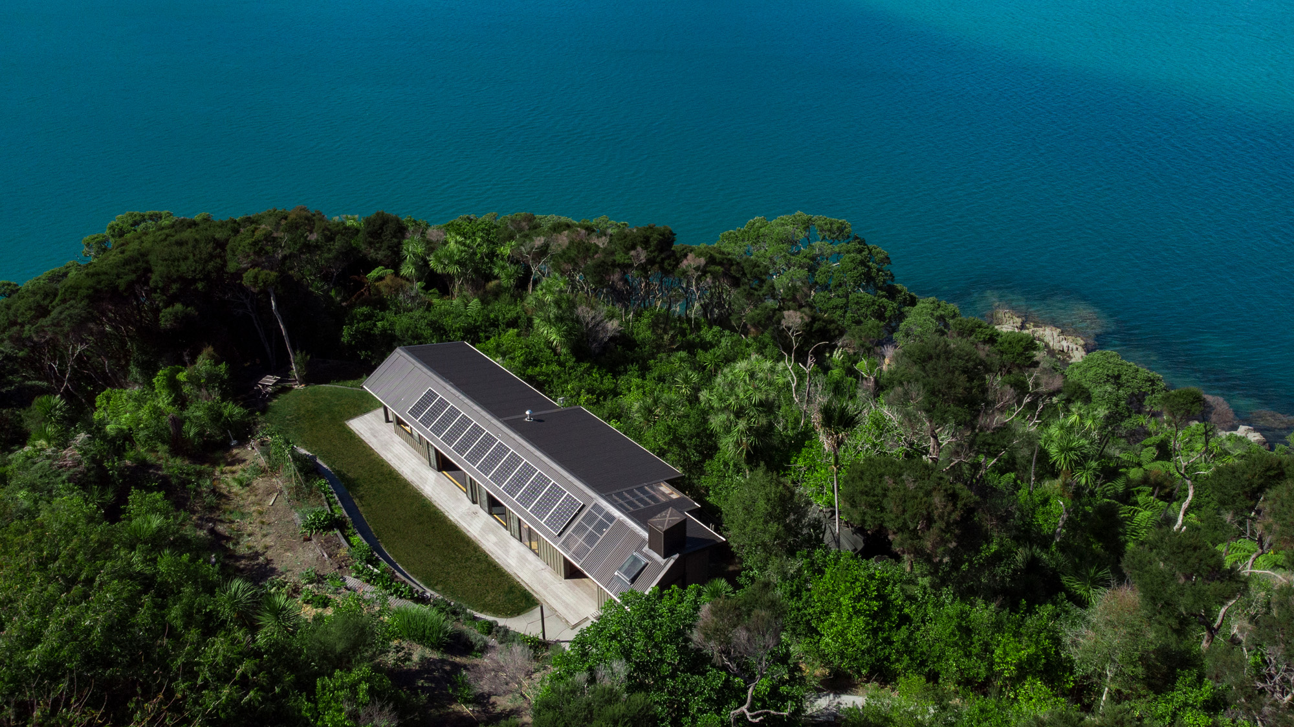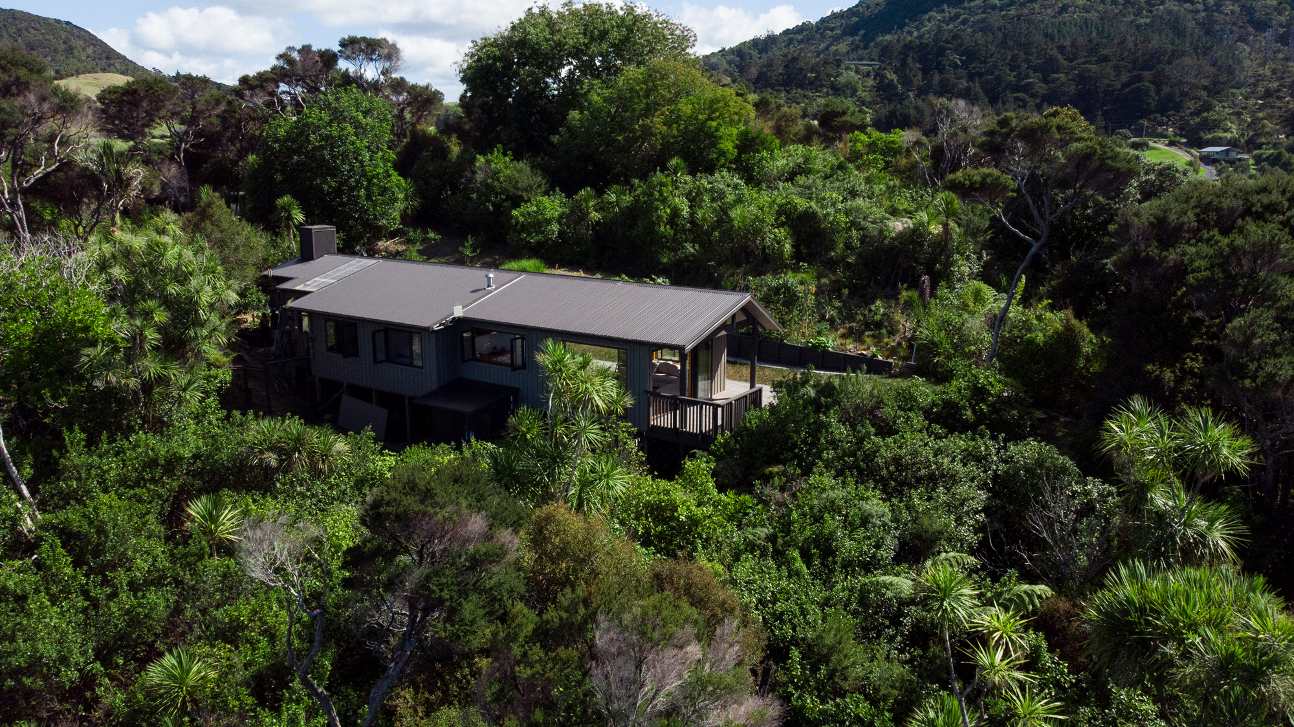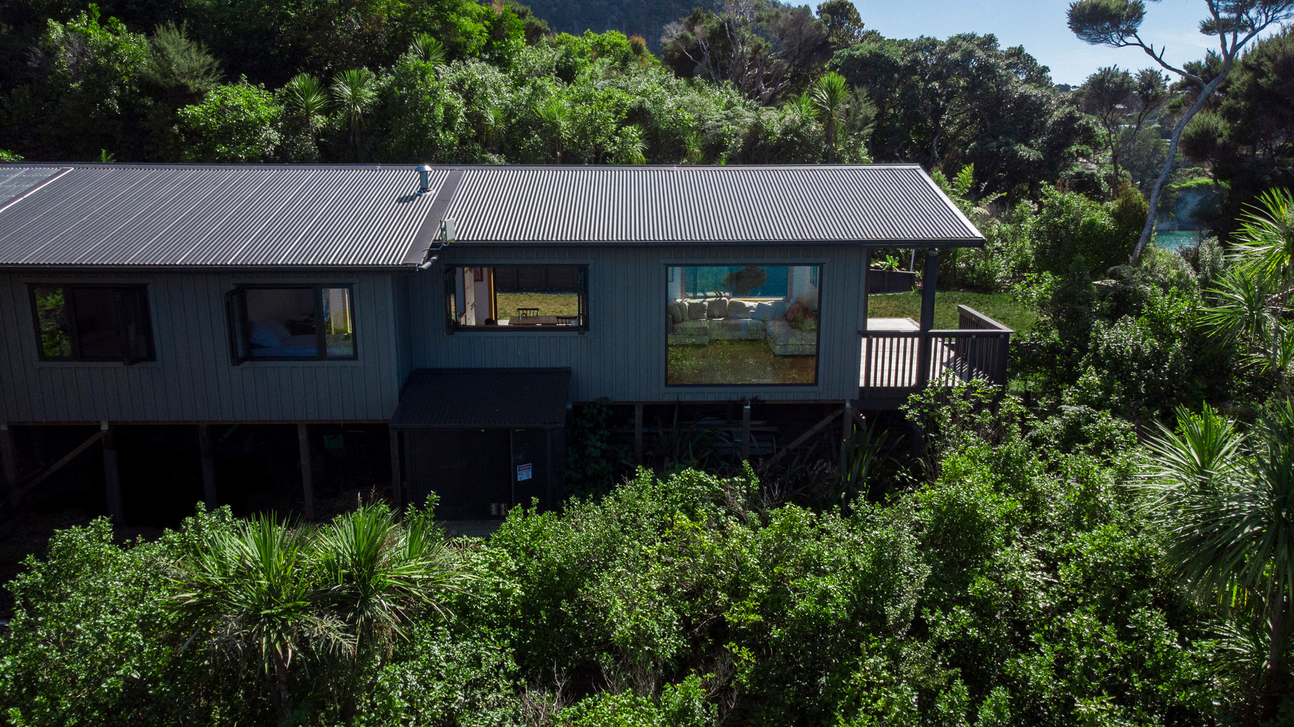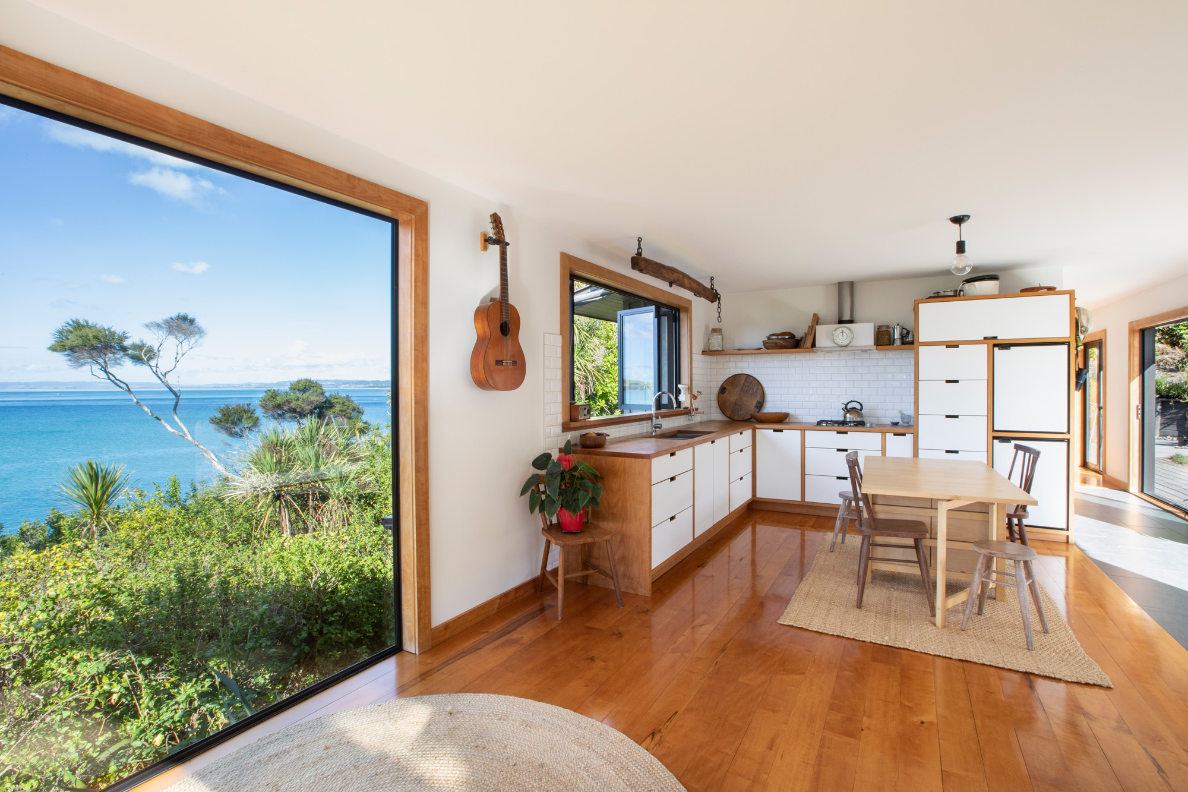On a tiny island just off the coast of Whangarei Heads a small house does justice to its unique site, while requiring some adjustments to the typical modern lifestyle.
At low tide, you can wade out to this house with the water only reaching your knees. At high tide, a dinghy is required. Nestled on a tiny island, this off-the-grid house treads lightly on the land. It’s a place of solitude and retreat, but one that offers an important perspective.
The house is located on an island known as High Island or McGregor’s Island, depending on whom you’re speaking to. On a map, the island is just a dot in the harbour. To the north, Mount Manaia’s jagged peaks dominate the horizon, while to the south-west the Marsden Point Oil Refinery is the steadfast landmark on the other side of the harbour.

The house was envisioned by builder Sam McGregor of Modern Earth Homes as a structure that would become part of the landscape, contributing to the environment rather than taking from it. To that end he worked with architect Dave Strachan of Strachan Group Architects to develop the initial concept, before employing a local draftsperson in Whangarei to develop detailed drawings.
The result is one of undeniable charm that has quickly settled into the dense bush-clad island site. The island has been in Sam’s family since the late 1800s.
“This house was designed and built for my parents, who wanted to use the land in a responsible way,” Sam explains. “They have a small house on the mainland and have semi-retired from farming in the area so the brief was for a functional home with a small footprint that fitted into its natural surroundings and was completely off the grid.”

Modern Earth Homes specialises in the construction of rammed-earth houses, but in this case the limitations of the island site meant rammed earth was out of the question.
“Living on an island presents its own challenges, not least of which is living off the grid with no power, water, or wastewater connections on site,” Sam says.
Using locally sourced timber framing and cladding and a simple material palette, the house unfolds in a simple form over 82 square metres running from west to east, separated by a breezeway that delineates the bathroom at the southern end of the house from the main form.

Above the northern elevation, 12 solar panels fixed to the roof generate the power. Below, decking runs the length of the house, while inside the concrete slab acts as a heat sink, slowly releasing heat captured during the day throughout the night and allowing the interiors to remain at an ambient temperature year round.
“There is no heating whatsoever in the house, and it is comfortable and warm,” Sam explains.
“I think what we really need to look at in New Zealand is size and design; the smaller the footprint, the easier it is to heat and the less strain it puts on resources. But you need to have the right passive solar design to ensure the house performs well. There are some trade-offs to living off the grid like this — for example, you can’t run a hairdryer as that would drain the power stored in the batteries. But my parents enjoy that, and intentionally chose to live that way, and I know they feel proud that their impact is limited and their footprint is small. They don’t have an oven, just a hob, and they make choices and adjustments to their lifestyle to suit. They bake scones on the Weber, for example. It’s an empowering lifestyle.”

Aside from the solar power, extensive operable joinery on the north and south elevations provides cross-flow ventilation in summer, while rainwater tanks store drinking water. A NaturalFlow wastewater and sewage system powered by tiger worms delivers potable water, which is transferred via a dripline to the native trees surrounding the house.




