Queenstown-based architectural duo Alister Brown and Katrina Dravitzki, aka Dravitzki Brown, have long embraced working from home. It was part of their lifestyle well before the pandemic reshaped the way we work for good.
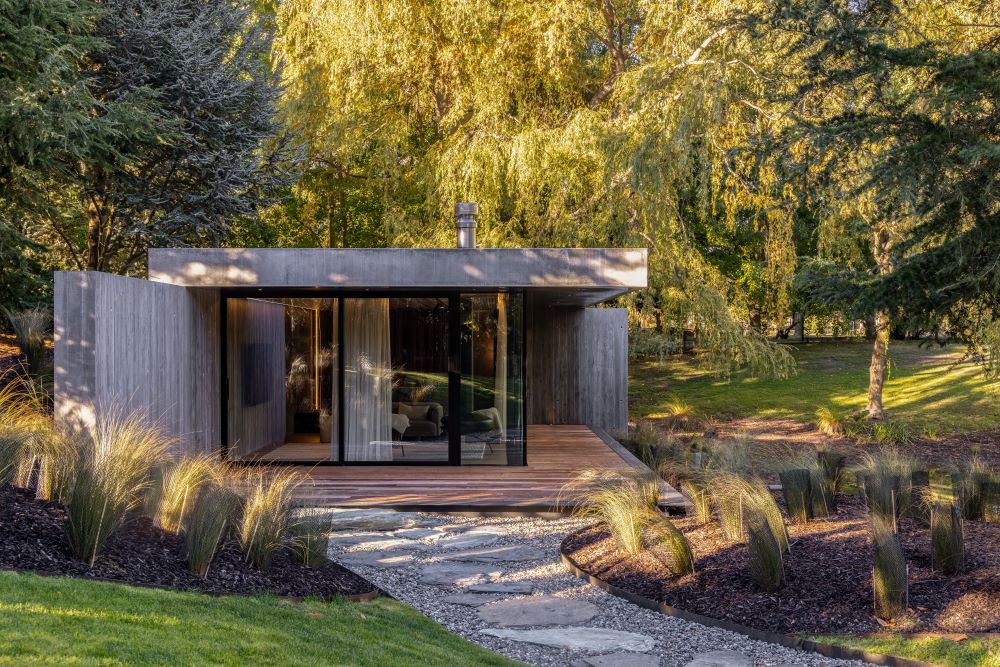
Based in Speargrass Flat, just outside Queenstown, the pair — partners in life and in their practice — designed a 56-square-metre structure among the willows as both an office and a showcase of their work, and in it, found the perfect work/life rhythm.
“We’ve always worked from home,” says Katrina, “but I still wanted a sense of separation — to walk away from the house, and know I’m at work.” With young children and a practice that centres around residential design, the need for flexibility was never in question but a little physical distance was.
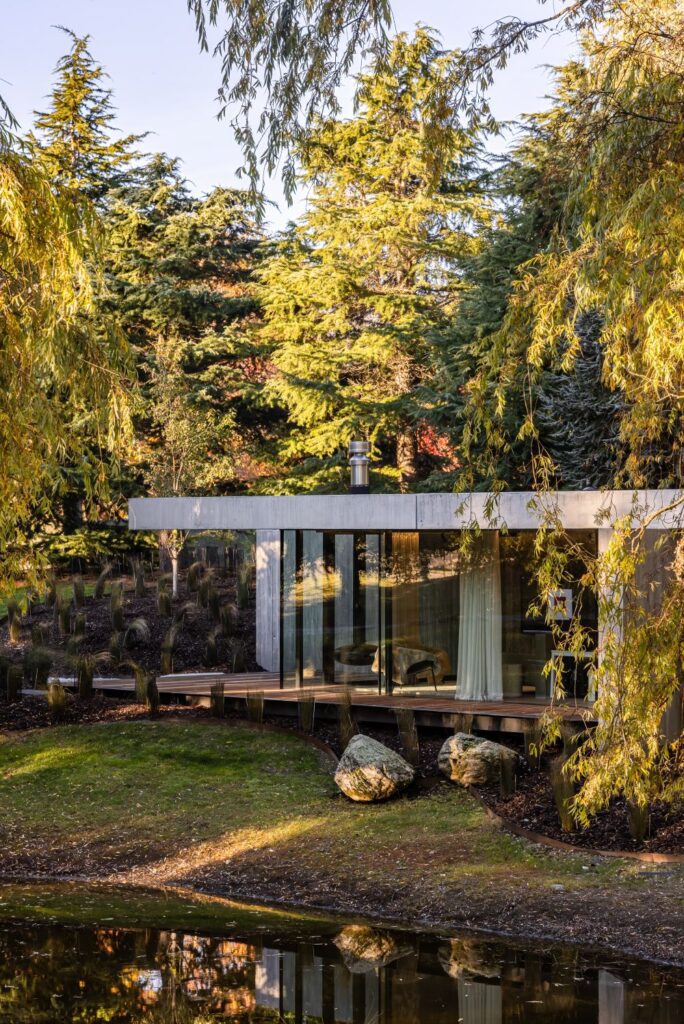
For Alister, the vision was more singular: “I’d always imagined living in a park-like setting, with a glass studio nestled into the landscape.”
This shared desire became a clear brief: a studio immersed in landscape; small in scale, rich in texture. A place to work and to welcome clients, and a distillation of their architectural ethos.
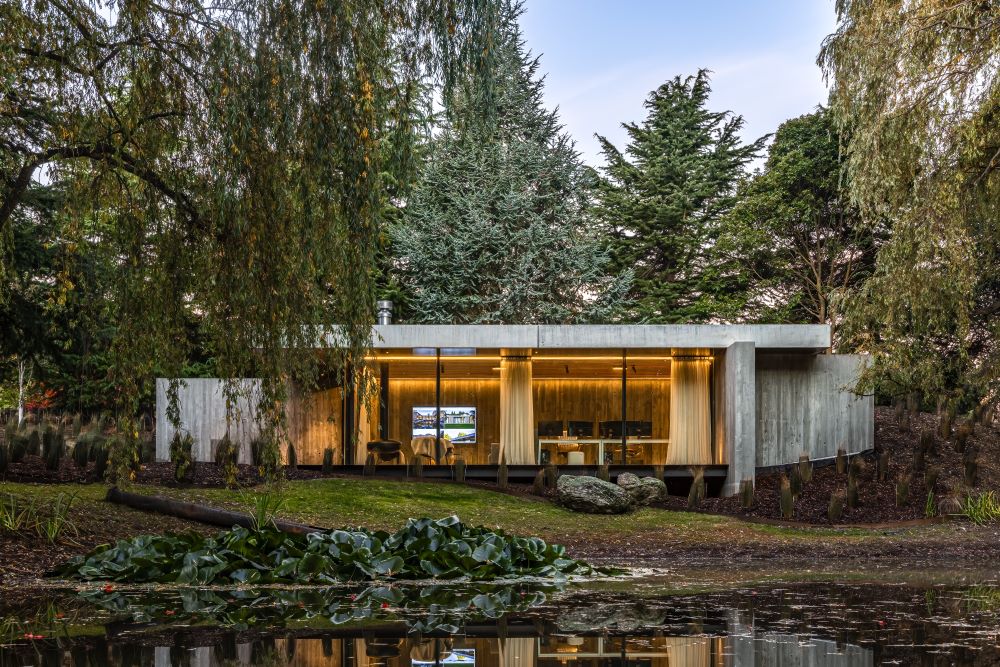
Tucked to the rear of the section, the office reveals itself gradually. A long, curved pathway leads past native red tussock, guiding visitors toward a low-slung form of concrete and glass.
The arrival is almost cinematic — the building turns its back on the road, its presence near invisible from the street, and by embracing the contours of the land, it allows for natural separation from the nearby family home. There is a sense of calm in its positioning, as if it had always been here.
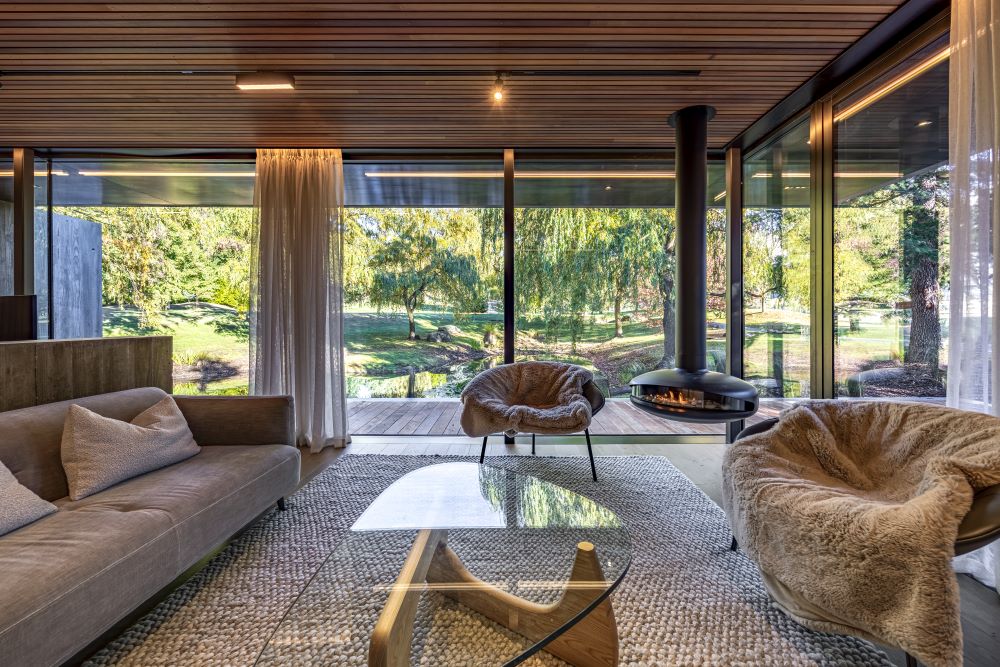
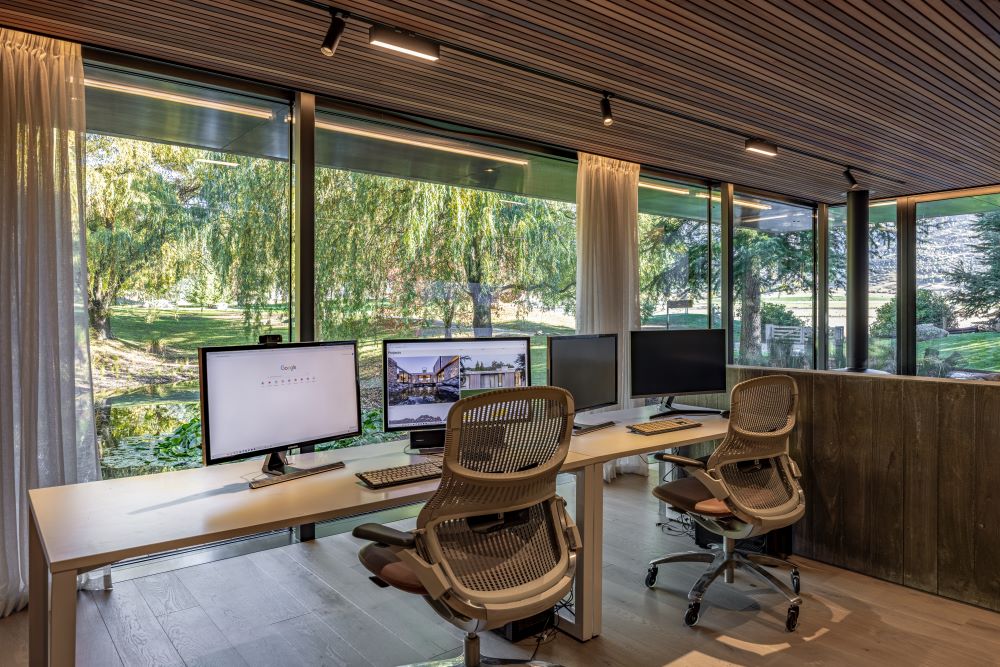
The office embraces an open-plan layout, with furnishings subtly defining the client area and Alister and Katrina’s side-by-side workspaces. The layout ensures the pair can sit and watch the seasons change: lilies blooming in spring, the pond freezing over in winter, the golden tones of autumn.
For Alister, this is the project’s true success — how the design engages with the landscape, the pond, the park, and the ever-changing environment. What resonates most for Katrina is seeing how people feel at ease in the space: “It’s more than just a functional workspace, it’s a place that encourages connection and conversation. That, to me, is the real success. It’s doing exactly what we designed it to do: it’s an environment that’s both uplifting and inspiring.”




