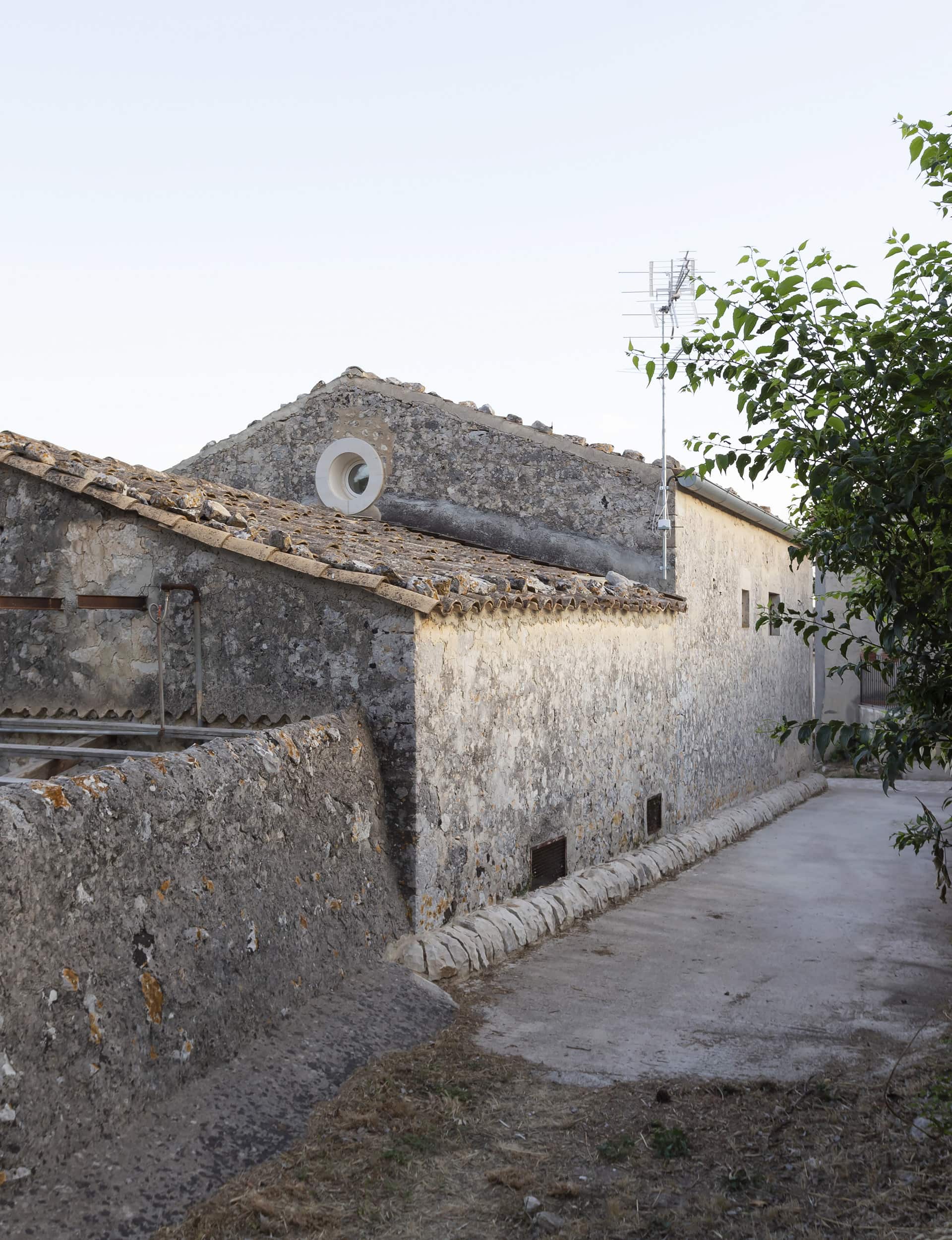Determined to keep the historical facade as it was, this architect cleverly transformed the interior of this old stone ruin without touching the exterior
Q&A with architect Mark Cannata of Zero Zero
How long did the renovation take?
Time in Sicily seems to move more slowly than other parts of the world. The construction phase took almost two years, which is much longer than you would normally expect. The emphasis on quality and innovation meant a steep learning curve for some of the contractors and subcontractors involved.
Talk us through the ancient water supply.
Historically, when building a new house, a cistern would have been carved out of the bedrock to collect rainwater – the only supply then. Most of the area is on a karstic limestone plateau that’s riven with caves and openings, such as the cave under the house. The cistern, and the adjacent one in the next house, may have been carved from an existing void. It must have been quite a feat of engineering: the cistern is a pyramid with a square 4 x 4 metre base with rounded corners and a circular sump to collect any silt.
[gallery_link num_photos=”9″ media=”http://www.homestolove.co.nz/wp-content/uploads/2019/08/MarkCannata_SicilyHome_HOMEAug-Sep19_Dining.jpg” link=”/real-homes/home-tours/how-old-stone-ruin-transformed-modern-home” title=”Read more about this home here”]
What projects are you working on?
Our current workload is quite varied in size and building type: we’ve just started on a new house within the ruins of an old stable, which will be a Near Zero Energy Building. We are also working on new suites set in a Mediterranean garden for a luxury coastal resort, which will be built entirely of Cross Laminated Timber. On the larger end of the scale, we’ve been providing sustainability advice for a new biotechnology centre near Palermo with HOK, my former London practice. And, in collaboration with major universities, we continue our research and experimentation with a number of projects that combine sustainability and historic conservation.
What are your plans for the other two buildings on the property?
Well, Mia has already decided that the cave should be the ‘party’ room. It’s a generous space, approximately 7 x 6 metres, which is cool in summer and warm in winter. The other two buildings will be respectively the kitchen and living room in the final configuration of the property. The house has been designed with adaptability in mind: Mia’s room will become the family bathroom (it already has plumbing under the floor); the current kitchen will become the main bedroom, with the existing pantry furniture adapted to a wardrobe with the hidden en suite behind. The upstairs ‘boat’ volume will become the children’s bedroom and play area.
See more of the Sicily home below





