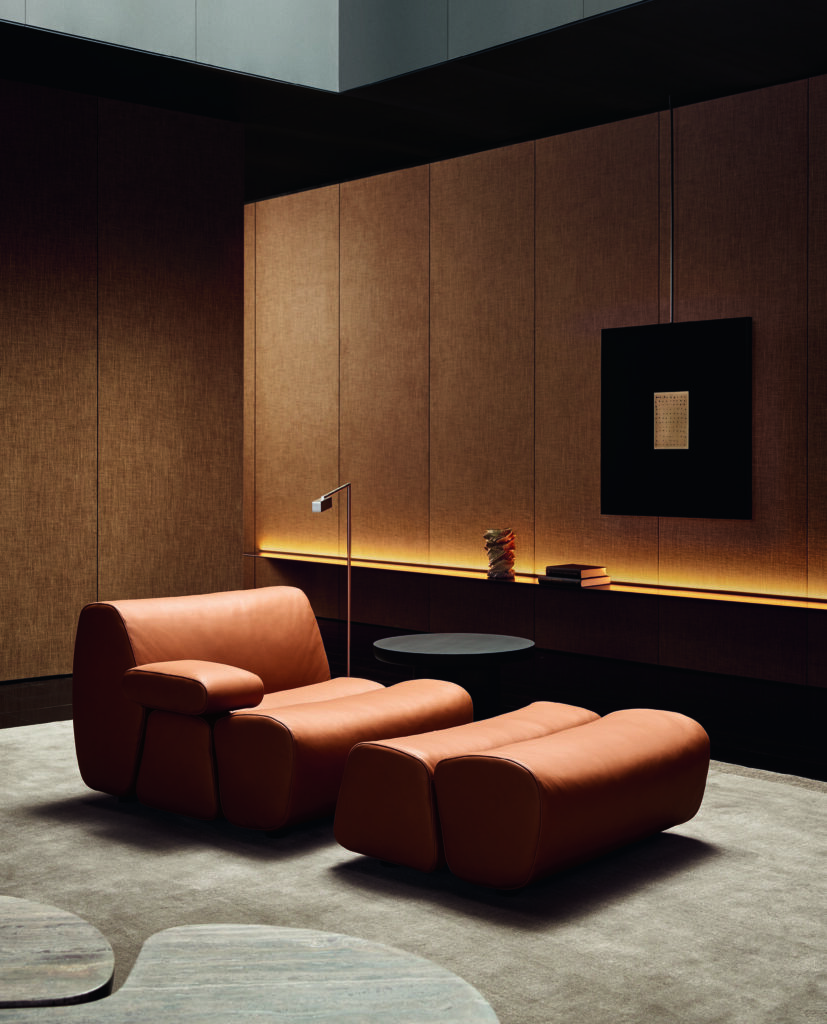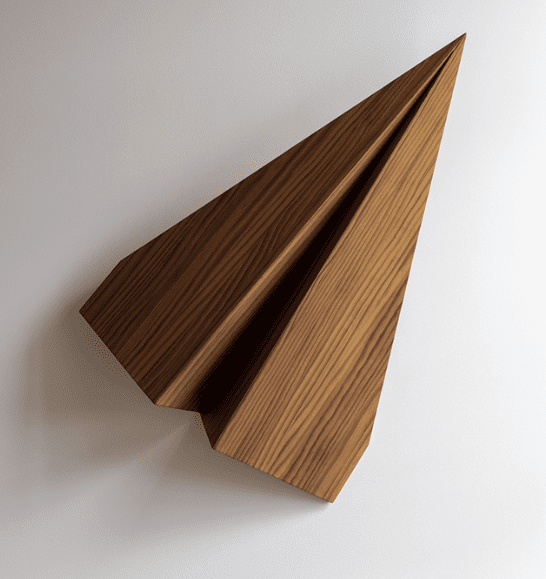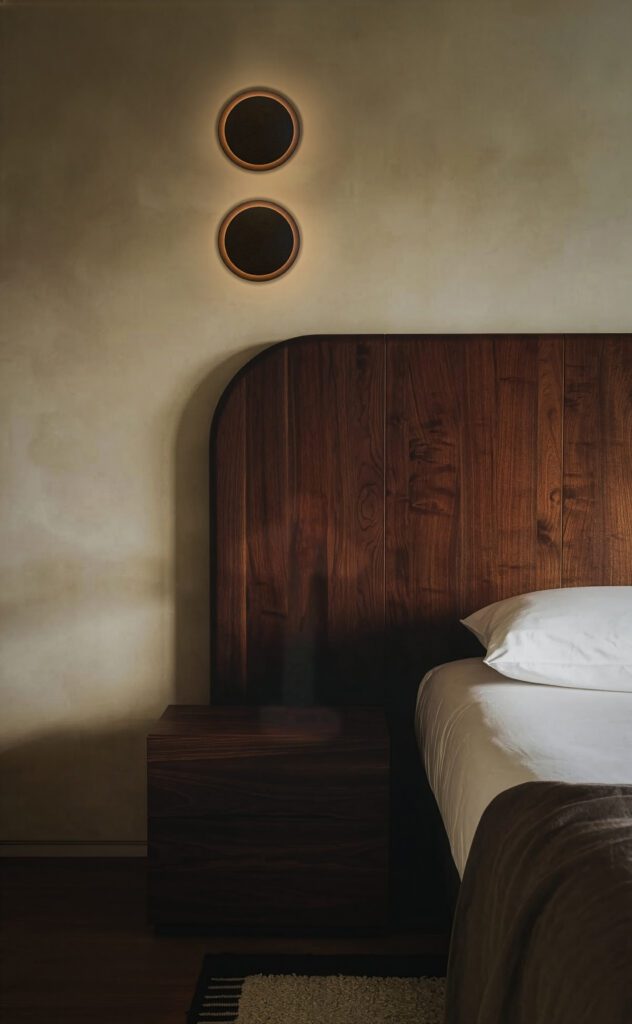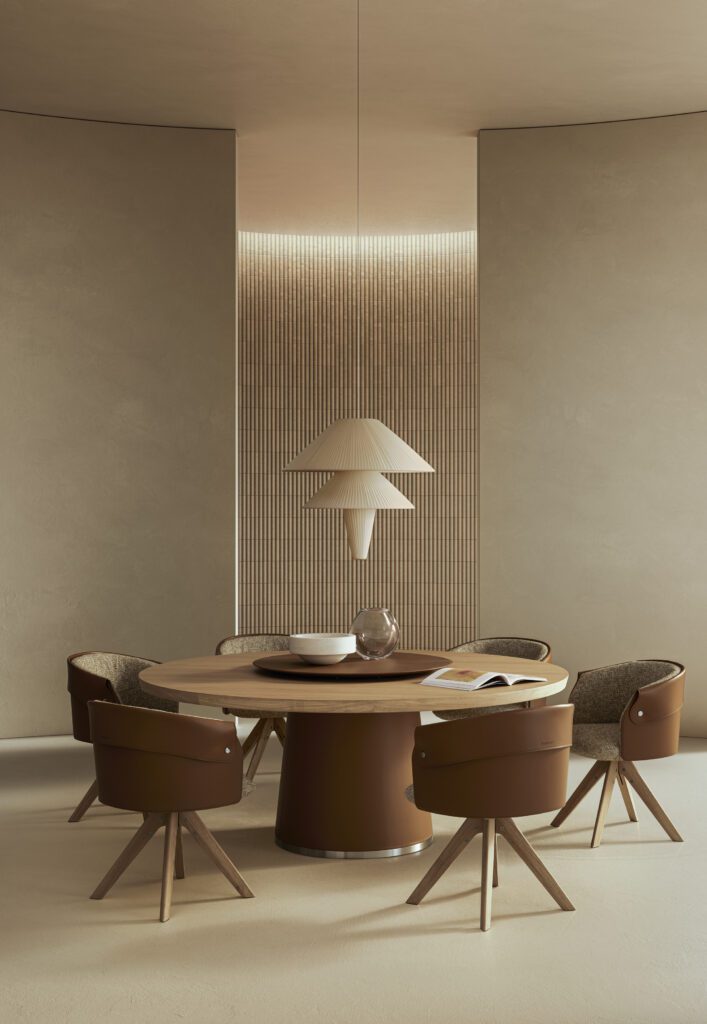Complete with a rooftop terrace, a plunge pool and pool cabana, and views to the beach and estuary, this holiday home in Omaha is now for sale through Bayleys.
Located at the new end of Omaha in an enclave of architectural homes, its a place designed to share. On the lower level, two guest bedrooms with en suites open to a landscape of green; upstairs, the main bedroom suite opens to a private open-air balcony where a freestanding bath presents the perfect place to unwind under the stars.
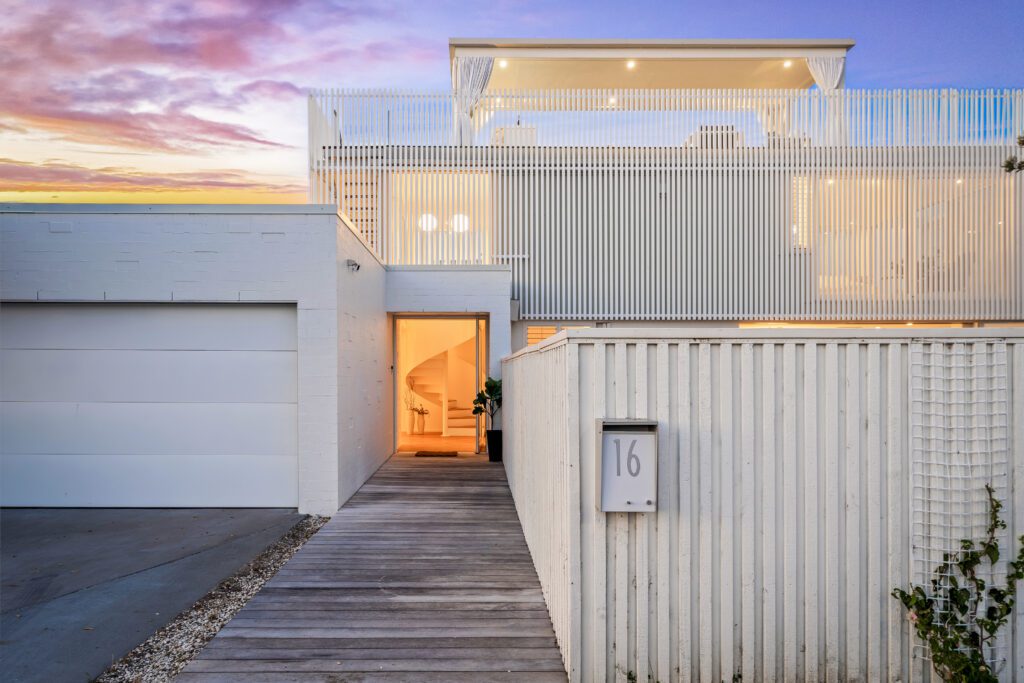
“Part of the brief was to try and achieve some privacy, while also capturing the views. It’s a beach house envisioned as a simple Kiwi bach with a lovely level of refinement throughout, designed for entertaining.
“As you’re coming down the street, nothing stands out too much until you see this. It’s different,” architectural designer Chris Tate explains. That’s in part because of the choice of colour: it’s as white as vanilla cream cake — thus perfectly articulating the breezy coastal vibe.
Entry is by way of a path that introduces the visitor to the determined use of light tones; here, a wall of bagged brick invites touch with its disparate symmetry and overtly textural finish. Open the door and you’re greeted with a dramatic double-height space and a sculptural spiral stair. Light is drawn in from above, falling in ever-changing stripes through the screening overhead.
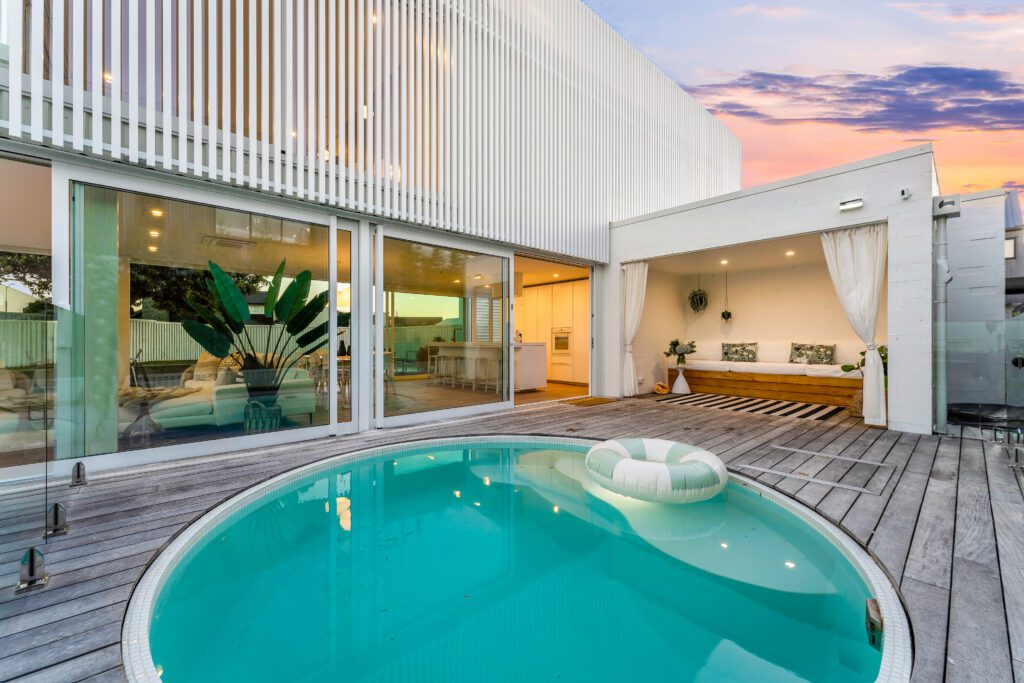
The rooftop cabana, furnished with a bar, packs a punch, the benchtop crafted from the same dolomite as that in the kitchen — the palette steadfastly light. Curtains on all sides allow for an element of privacy from the neighbours if desired, but, even when they are drawn back, there’s a sense of seclusion here on what is arguably the headiest layer of this home by the sea.
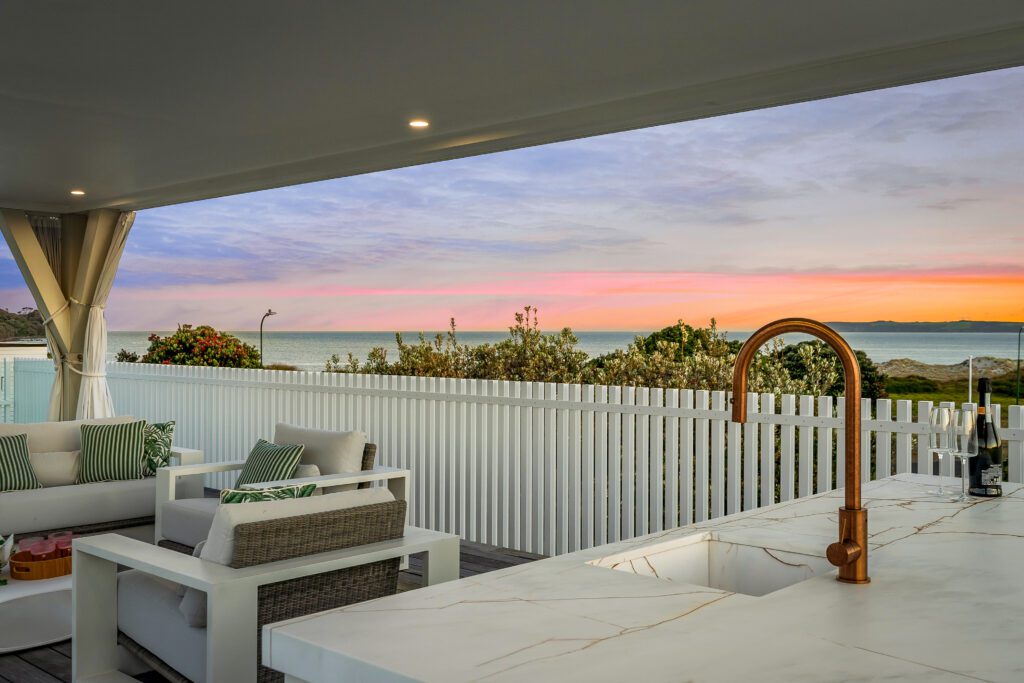
Read the full feature about Omaha House by Chris Tate Architecture.
Omaha House is for sale through Healther Walton-Bycroft of Bayleys. View the listing here.

