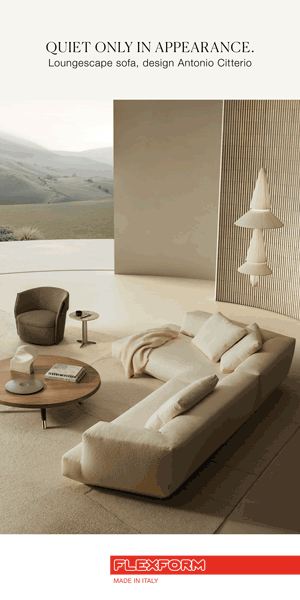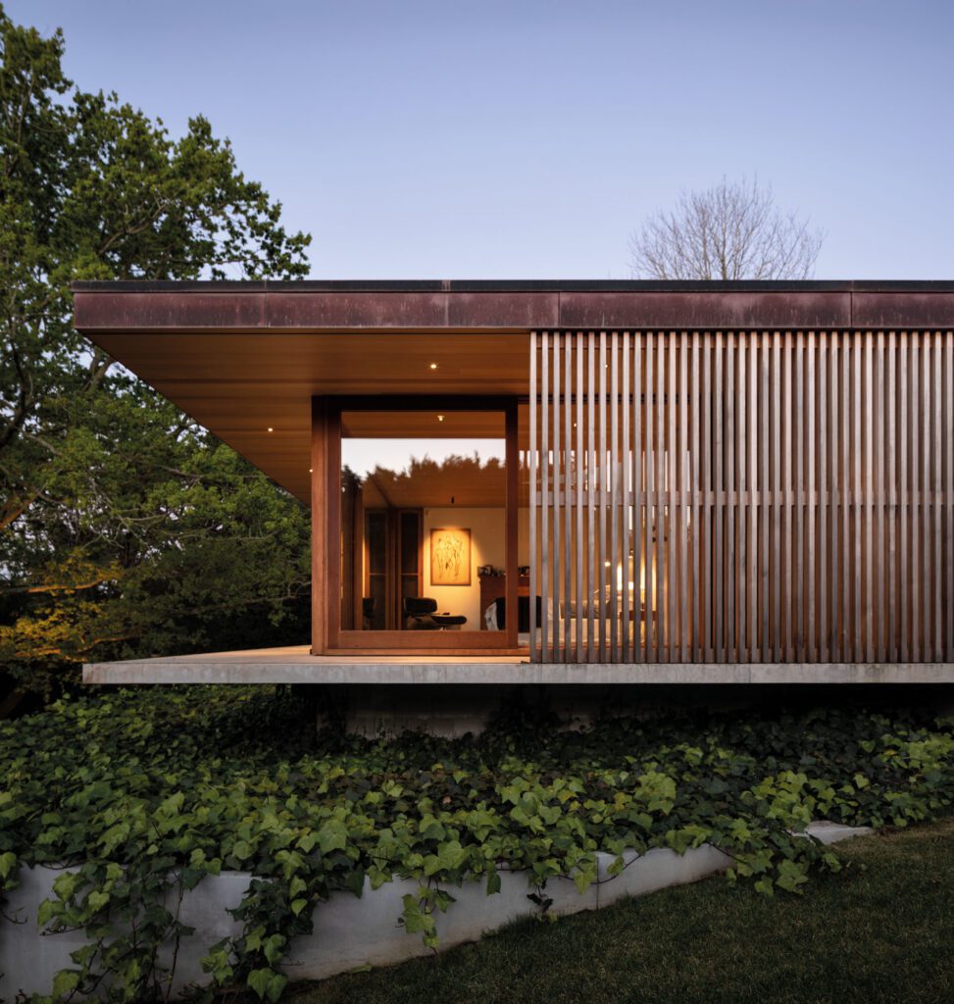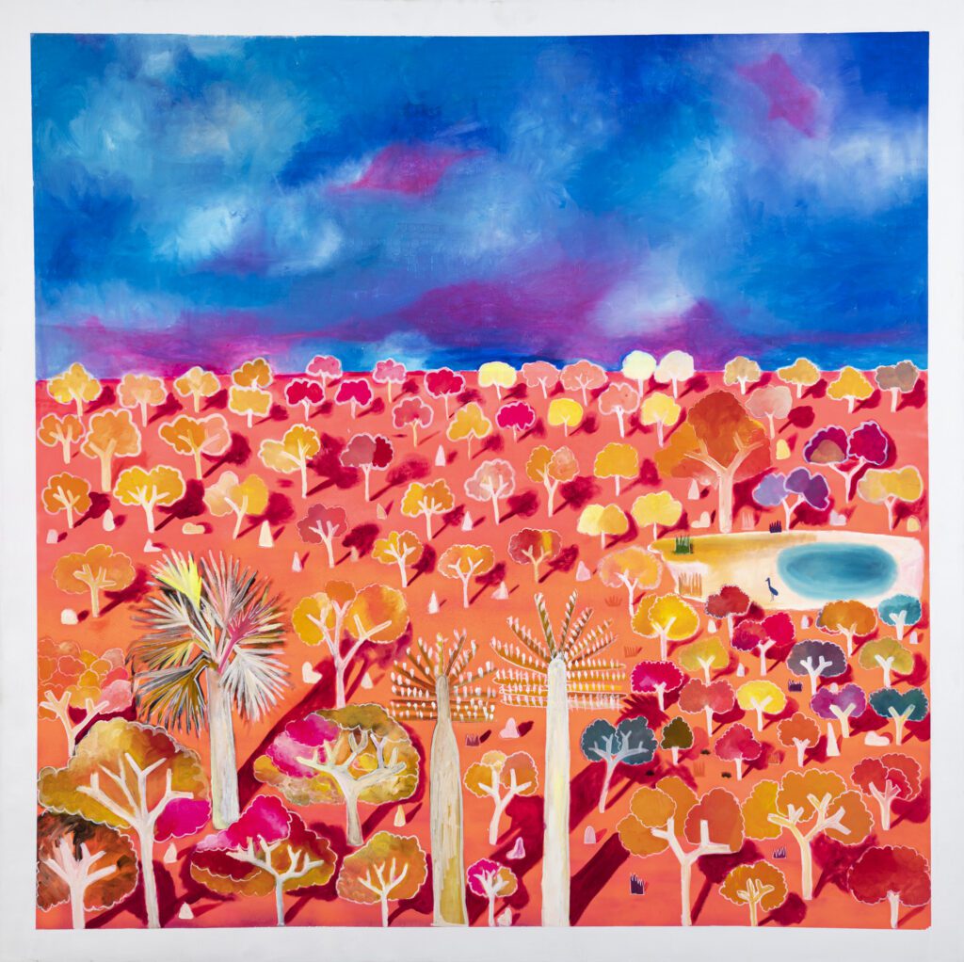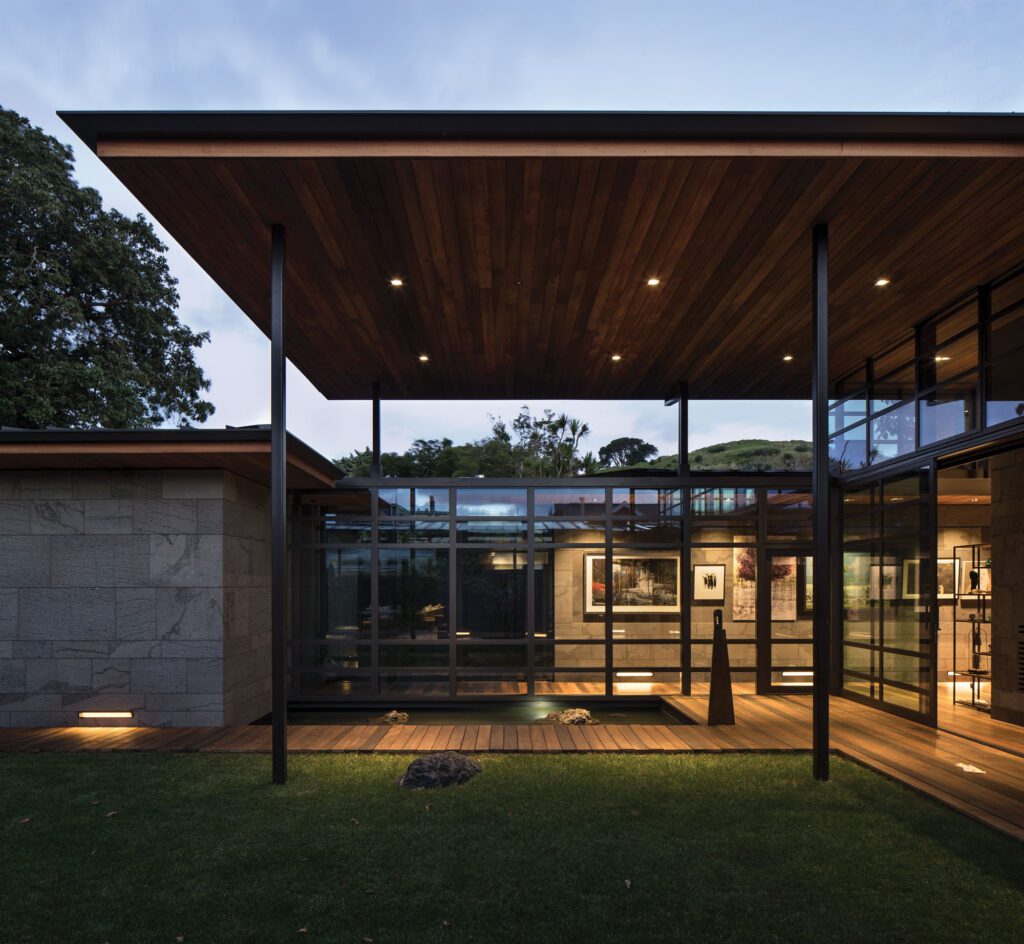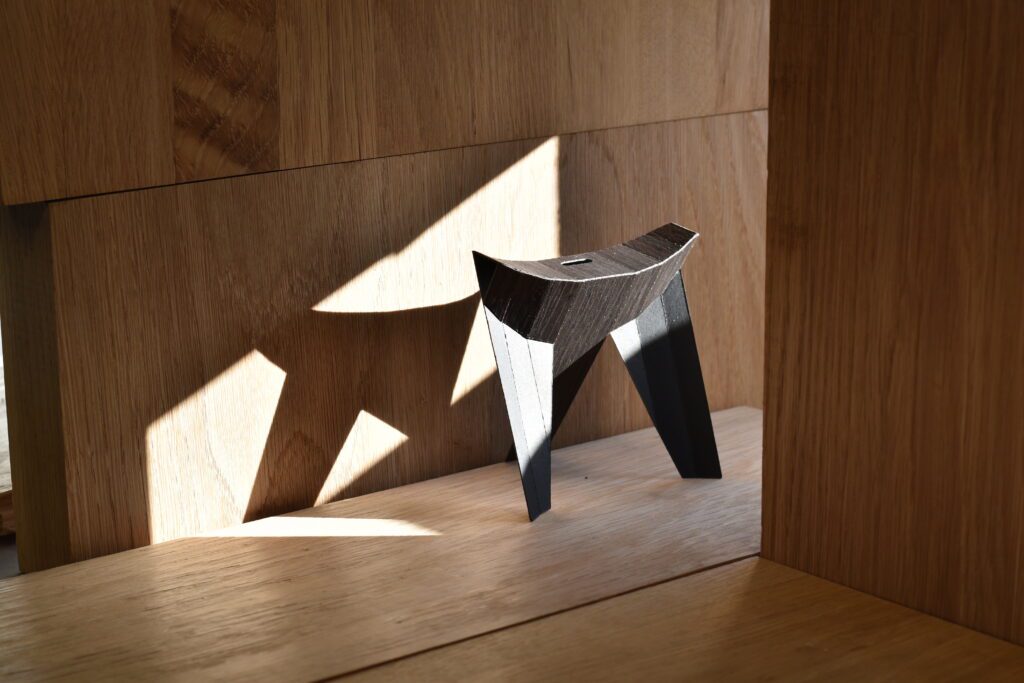Overlooking the gentle horseshoe of Ōmaha Bay, a substantial addition to a 25-year-old home introduces an intriguing narrative of nautical influences, organic forms, and enduring symmetry.
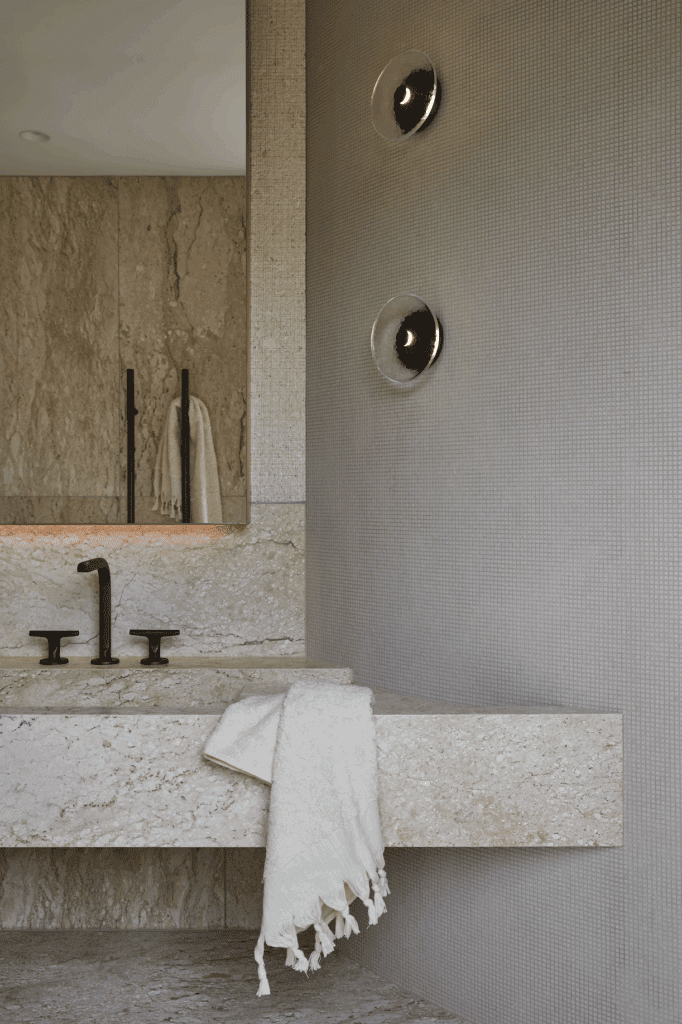
Originally designed by Patterson Associates, the home has been sensitively extended by Sumich Chaplin Architects, with interiors by Sonya Cotter and landscaping by Jared Lockhart.
The addition sought to increase the available living space, draw the outdoor spaces closer to the sea with landscaping, and reimagine the bedrooms to create private suites, each conceived as a restorative retreat, blending relaxed coastal living with understated luxury.
“The footprint was extended by about three metres, which made a huge difference,” Sonya explains. “We had a blank canvas, but one that needed to respond to the architectural language of the original house.”
Key features of the original design offered a starting point for the new interiors: specifically, a delicate exterior metal screen, and a curved stairwell. “I think it’s important to acknowledge what already exists in order to create something that feels as if it was always there,” she says.
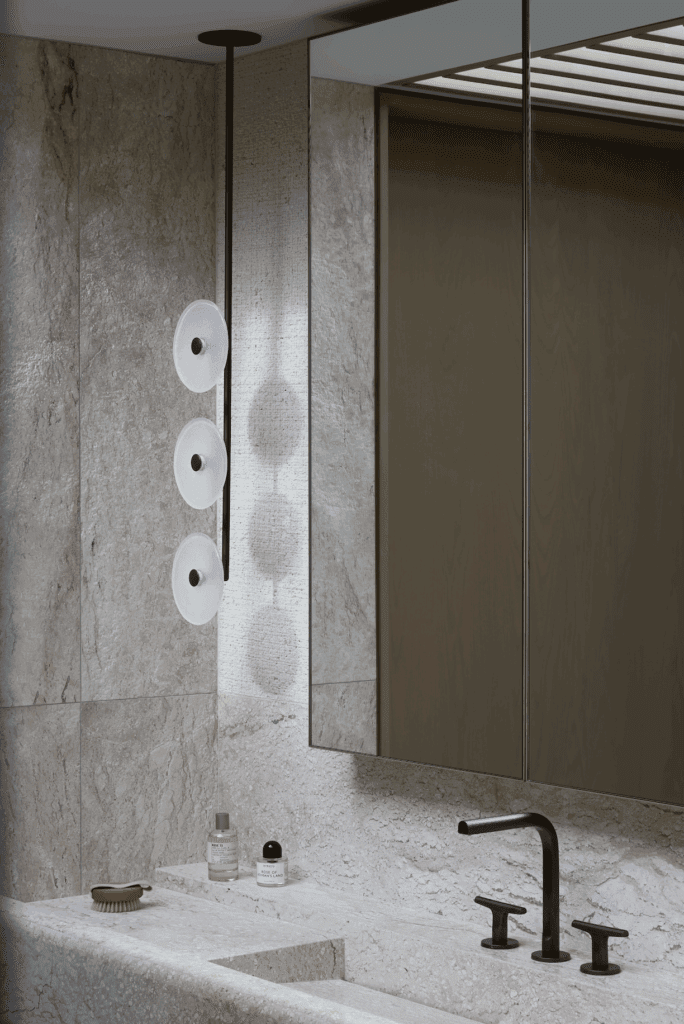
With these reference points, and the coastline as inspiration, a spatial story began to take shape. It’s within the primary ensuite, now an expansive refuge from the rest of the home, that the wider design concepts coalesce most beautifully. “I had this idea of water and how it shapes objects over time,” Sonya explains.
“When we started, we had already selected the stone: a travertine that reminded me of handmade soap. Over time, the edges of a soap bar soften and bullnose out. There’s a softness to that, a luxury, and that was the aspirational and inspirational idea of how I wanted the room to feel when you walked into it.
“When this house was first built, it was in a time when the idea of retreat and wellness spaces wasn’t prioritised as much as it is now; kitchens and bathrooms have grown in size. What we wanted to create here was a real escape; a sense of stepping away from the rest of the house into a calming, understated space of sensory moments.”
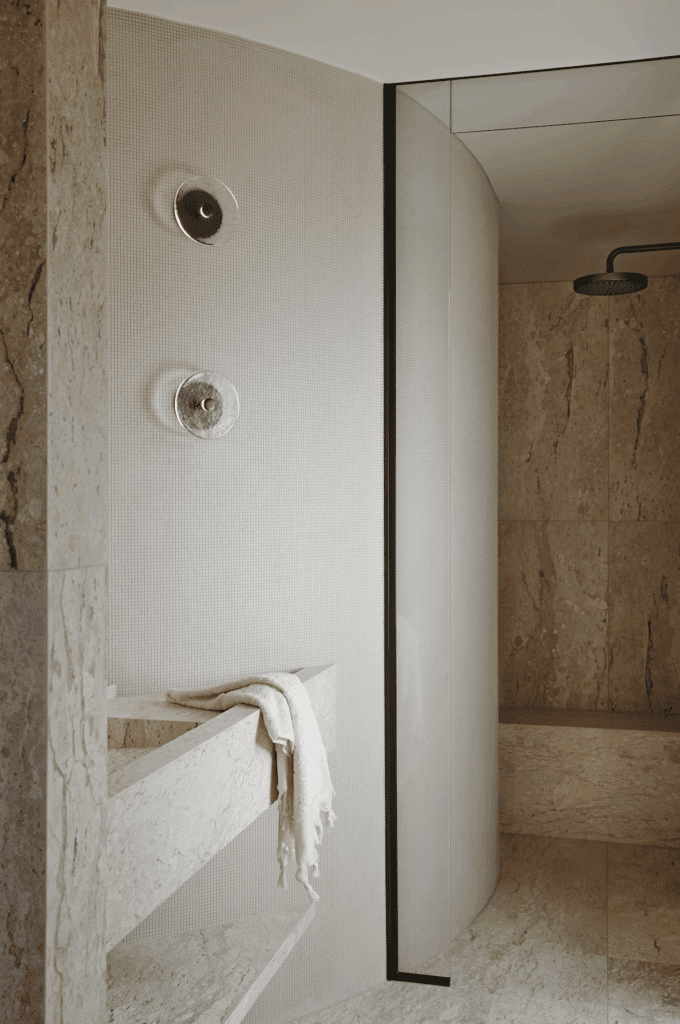
Accessed via either side of the bed through symmetrical wardrobes, the ensuite has no windows but is always washed in an abundance of dappled natural light that filters through a slatted timber screen from a large skylight.
“You get the most beautiful light. There are only three material surfaces in the whole room, so we wanted to celebrate each in its own format. We’ve used the same creamy travertine in different ways: honed for a beautiful soft tactility on the floor and walls, and combed behind the vanity and mirror and extending into the walk-through wardrobes, which expresses the material differently,” Sonya says.
The 3.8-metre travertine vanity is the pièce de résistance, with its gently curved edges evocative of the overarching abstract concept: soap smoothed by water and touch. Dual integrated sinks are separated by a toffee-hued marble tray.
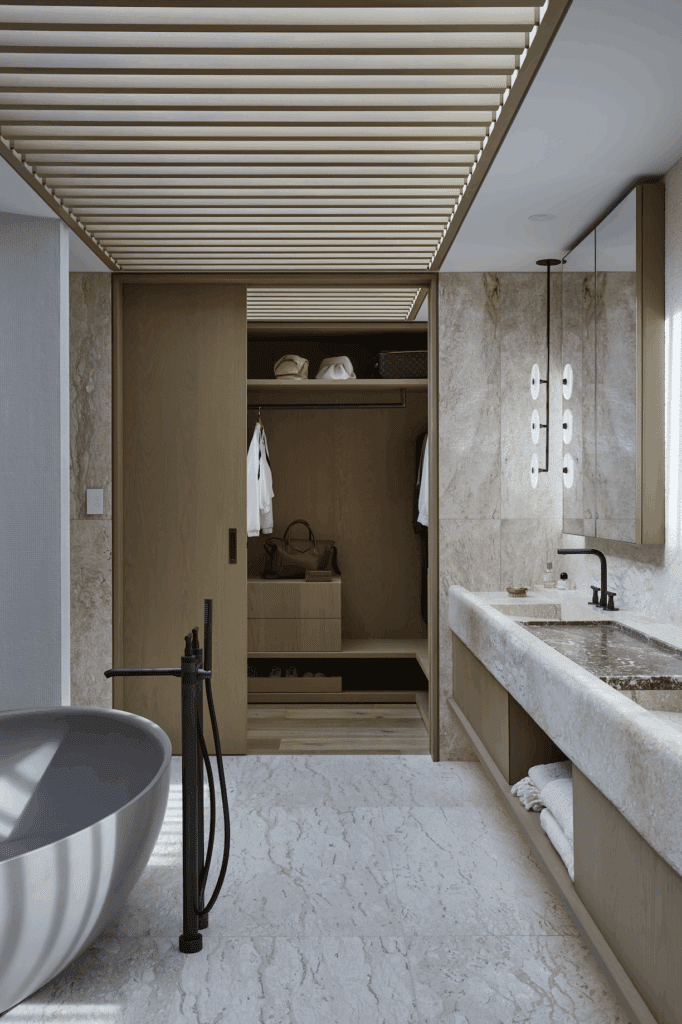
Opposite, a curved wall clad in delicate recycled glass mosaics envelops a walk-in shower and private toilet. The milky tone of the mosaics mirrors the travertine and subtly nods to the patterning of the exterior screens, while the form echoes elements of the curving stair.
Nestled within the curve, a free-standing Claybrook bath in a soft grey hue grounds the space. “The curved wall gives the bath a sense of place, wrapping around its egg-shaped oval form. It sits under the skylight — a dish of light — and against sculptural Fantini Sailing tapware.”
Lighting plays a defining role, cementing the luxe tactility and artisanal feel.
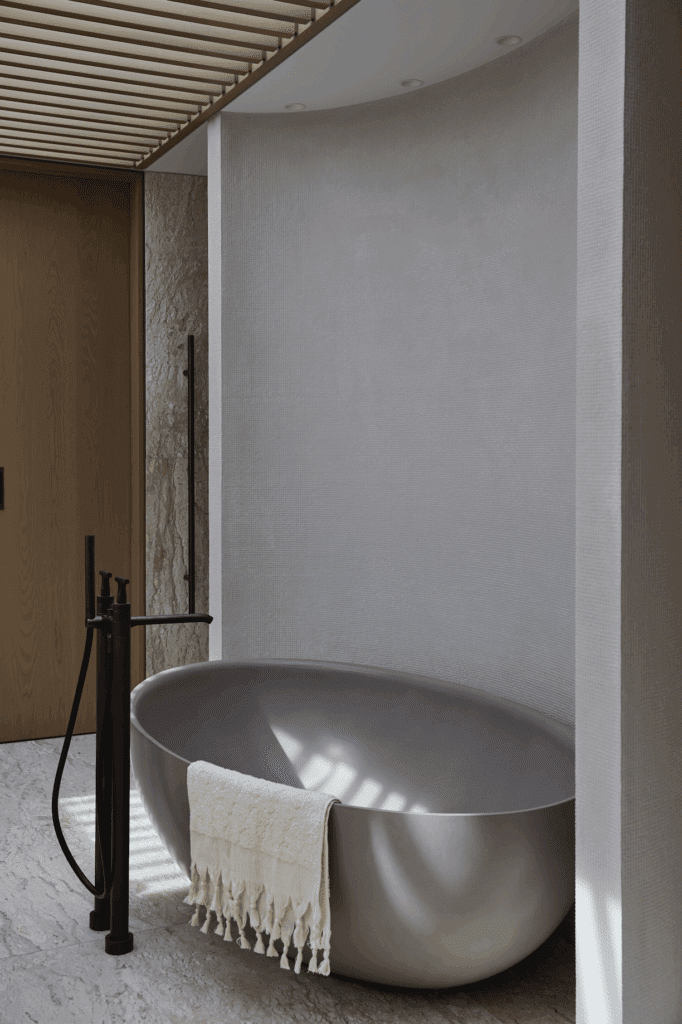
“I wanted something that had the touch of a hand,” Sonya says of the SØKTAS pieces chosen from the brand’s Coral collection: a compilation of three hand-blown frosted glass discs suspended from a vertical rod, and matching single sconces.
“The tone-on-tone palette creates a sense of cohesion, with minimal contrast but rich variation in texture and patina. It feels seamless, crafted, and celebrates the home’s overall attention to material detail … it is a relaxing sanctuary,” Sonya says. We couldn’t agree more; quiet luxury at its best
Words: Clare Chapman
Images: Jackie Meiring
Judges’ citation
In a seamless extension of a coastal home, the designers have crafted a tranquil ensuite inspired by water’s gentle shaping power. Creamy travertine, curved forms, and soft glass mosaics create a tactile, light-filled retreat, where natural textures and refined detailing transform the space into a sanctuary of sensory immersion.

