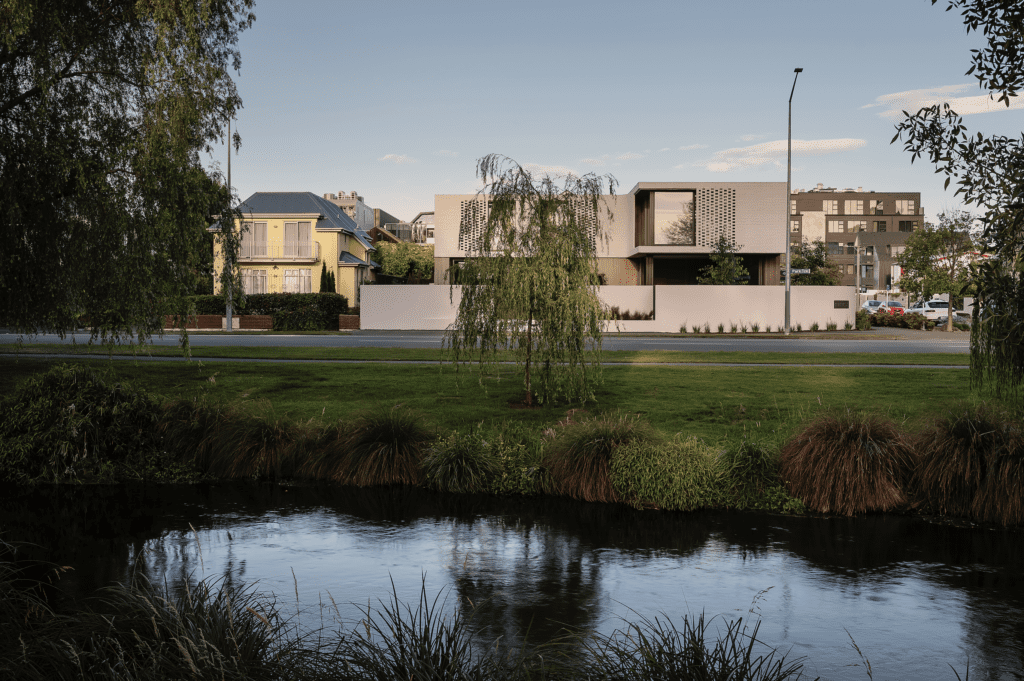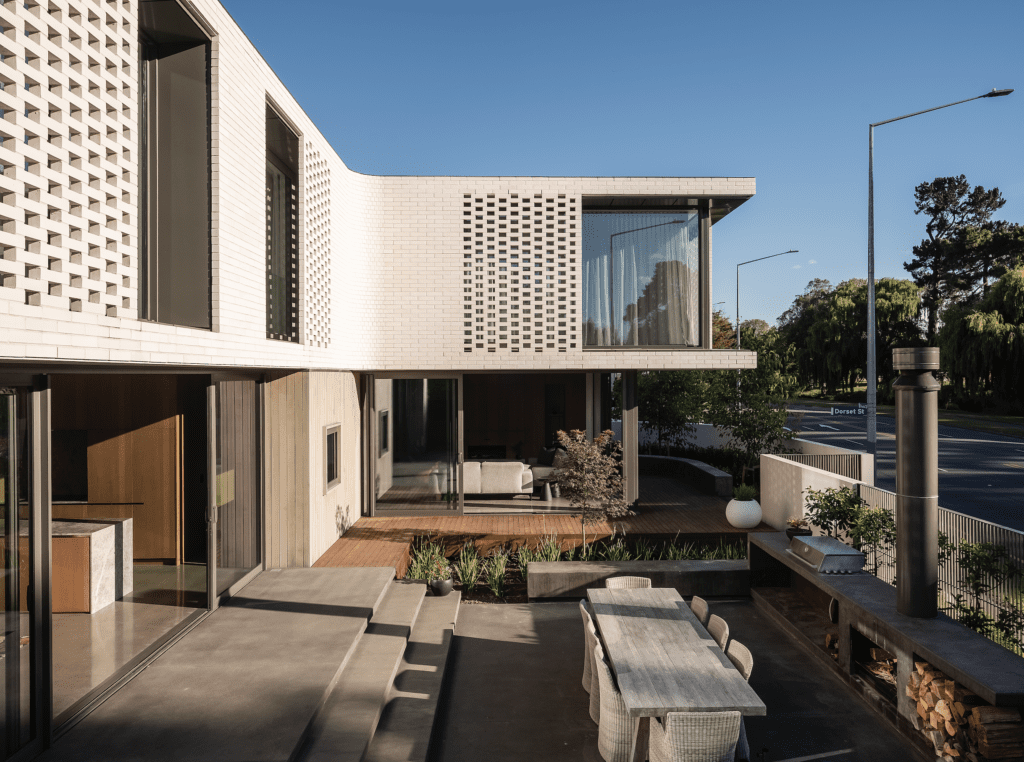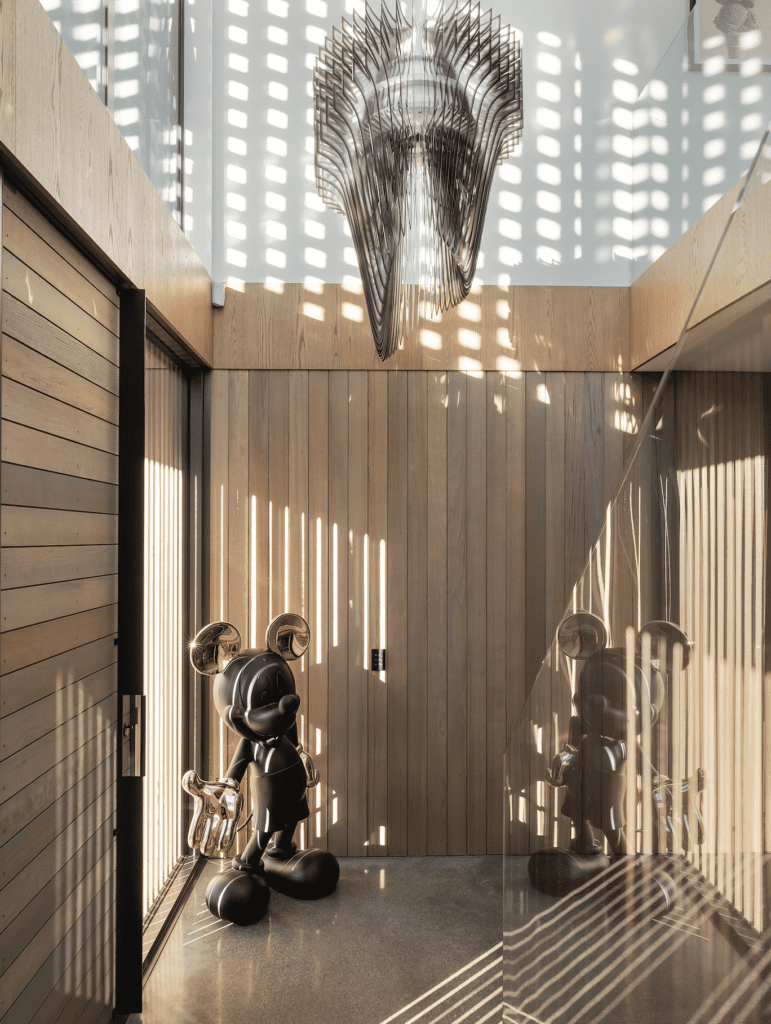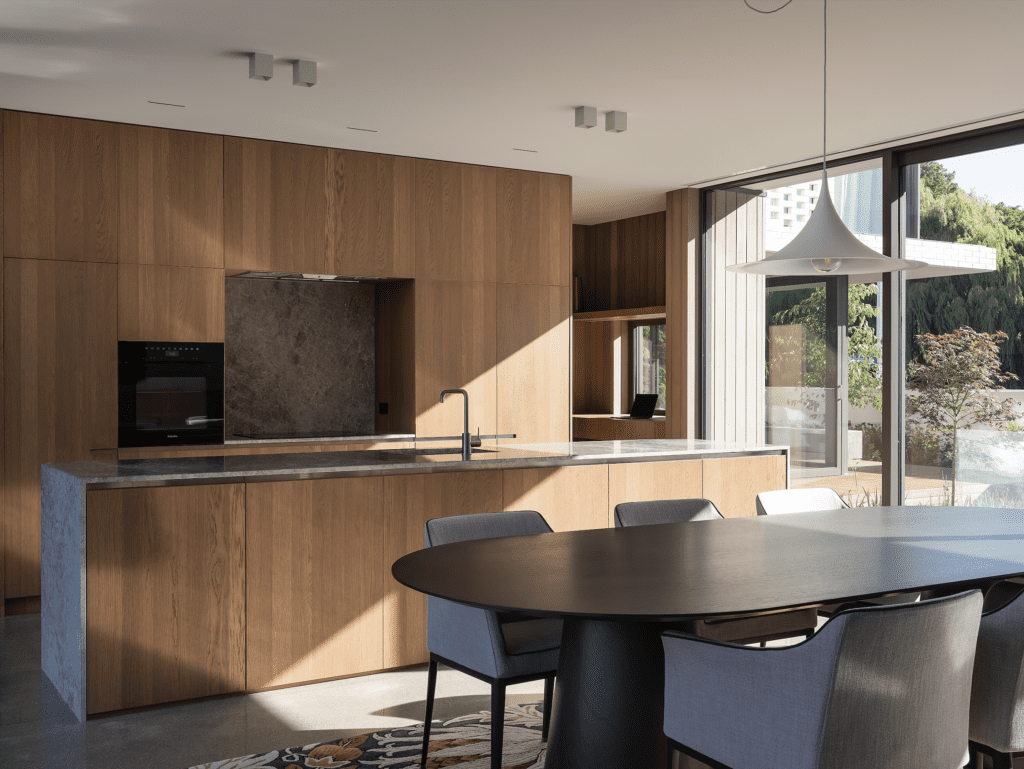On a piece of Christchurch real estate with some serious architectural heavyweights as neighbours, this home had to do justice to the area’s rich design legacy while embracing a contemporary approach to a prominent, public-facing corner site.

BORDERED BY THE Avon River and Hagley Park, with Miles Warren’s Dorset Street Flats across the road, and Helmore and Cotterill’s Whitcombe House two doors down, the site’s relevance wasn’t lost on the owners, who engaged two firms to create initial concepts, from which they would select a winner.
That winner — a design by Tobin Smith of Common Architecture — is a concept of considerable repose and subtle yet powerful architectural moves that present, what will no doubt become, an enduring piece of the area’s history in years to come.
The design had to mitigate the gaze of onlookers from the public-facing corner site on a busy pedestrian route to Hagley Park, which it overlooks. Equally, it had to draw on the green view, connecting the occupants with it from various vantage points across two storeys.
“We felt a sense of responsibility with the site’s prominence. We didn’t want to replicate what was there but to build on the calibre of work in the area,” Tobin explains. “The client brief prompted a critical design question: how can we activate the park views while managing privacy on the exposed public corner?”
With the site naturally elevated about 700mm above street and footpath level, the inclusion of appropriately scaled fencing and landscaping along the two street boundaries allowed for greater occupation of the site at ground level and the ability to engage with an array of carefully considered garden and outdoor living areas, where reflection ponds allow light to dance around the surrounding surfaces.

The site itself is located between two distinct areas: to the north, the historic; to the south, the contemporary — with a number of townhouse and apartment developments. The design set out to unify the two with an L-shaped plan.
Occupying the longer part of the L-shape at ground level is an open-plan kitchen and dining area that opens to a large western courtyard. The shorter part of the L is occupied by a lounge; a more formal space designed as a separate area for the end of the day. Above it, the primary bedroom suite is cantilevered out towards the river and the park while the other part of the upper storey incorporates guest rooms and bathrooms.
Connecting all four distinct areas of the home is a double-height entry gallery, which Tobin refers to as the ‘knuckle’ of the house. “It’s the central circulation point that connects all areas, both horizontally and vertically.” Here, a blackened steel and oak U-shaped stair wraps around a lift shaft covered in Venetian plaster. A large skylight draws light in from above, meeting that which pierces the area from a variety of angles through external timber battens that move across the glazing on the lower level, and through brick screens on the upper. Here, there’s an almost ethereal sense of being within a living entity — a place that is constantly moving and changing with sun and shadow.

At ground level, the house is wrapped in vertical cedar, while the upper level is clad in brick — a move that upends the traditional sense of a solid base with a lighter, floating element above that we commonly see in residential buildings. Here, the top-heavy mass offers something fresh and unexpected — accentuated by the cantilevered bedroom suite.
“One of the clients loves the idea of oiling timber — he finds the process of maintaining it therapeutic — so that also informed why it was used on the lower level, allowing it to be accessed with ease,” Tobin says.
The warm white brick on the upper level was manufactured locally using clays sourced from the wider Canterbury region, while custom bricks were created for the latticework of screens, forming a cohesive pattern and uniform surface. A breezeway effect is created behind with opening panels, allowing for passive internal ventilation.
Inside, timber is celebrated on the lower level, giving way to a white-walled upper level that follows the external delineation between timber and brick.
The kitchen and dining area is sandwiched between the eastern morning courtyard and the western evening courtyard, opening to both and allowing the occupants to follow the sun — and seek shelter — throughout the day. The kitchen itself presents as a pod within the wider space. The whole pod is wrapped in walnut-stained timber, with a scullery tucked behind a concealed door to the east. Limestone benchtops sit gently within the tonality of the concrete floors and decking.

Similar tones are presented in the main ensuite, where large-format porcelain tiles are set against walnut timber vanities. The ensuite opens to a private breezeway created by a gap between the brick screen and the glazed entry atrium.
In the bedrooms, brick screens cover parts of the glazing, a poetic move that creates beautiful linear light patterns throughout the day. At night, when the house is illuminated from within, the lantern effect created by the screening is equally poetic.
Many elements make this house the success that it is, but it is perhaps the delicate details that give rise to its innate character: subtle curves; the graceful meeting of materials; the intricate, ever-changing play of light. It’s a place that is highly attuned to the sun, the seasons, the park, and the river — a building that presents a wholly contemporary but perfectly fitting gesture to the heritage of its place.




