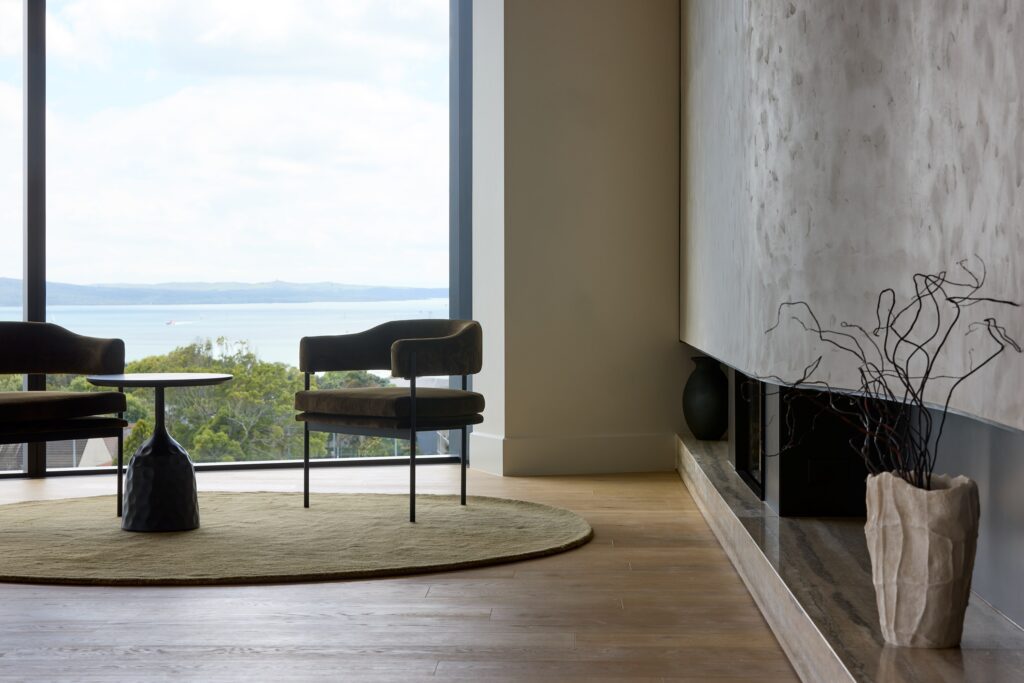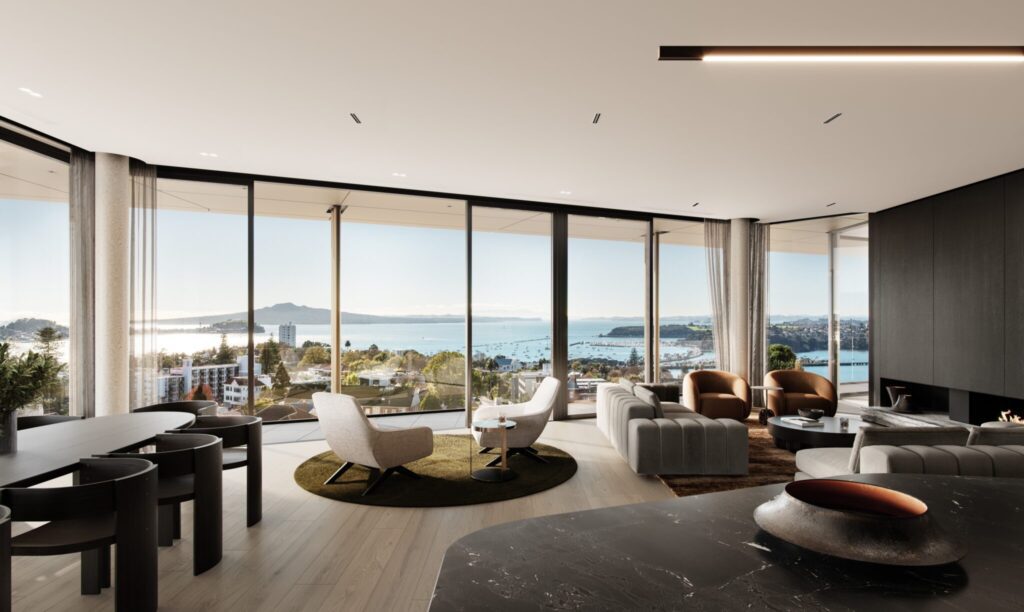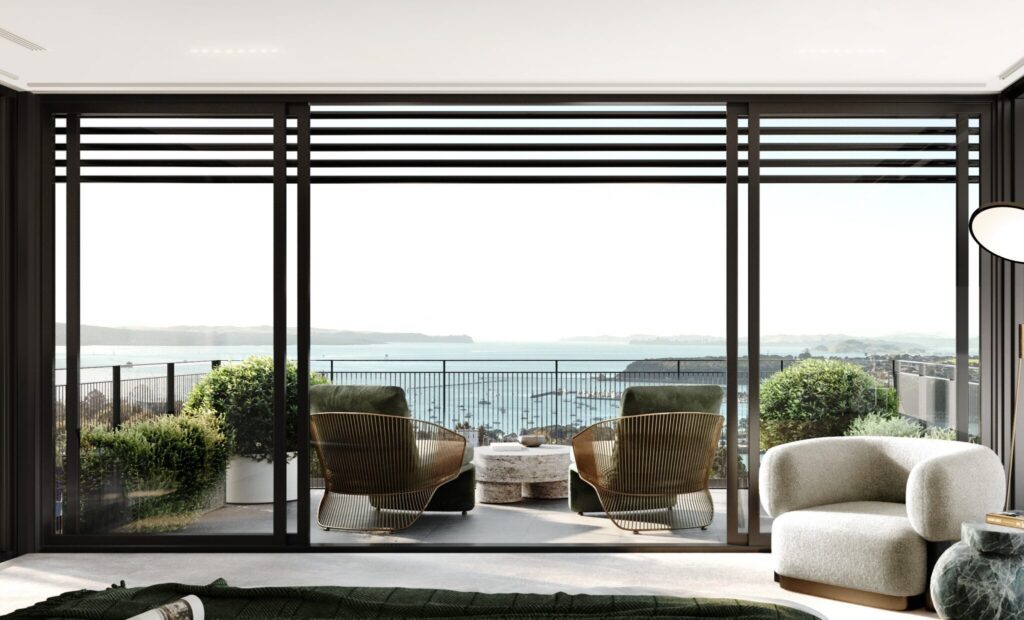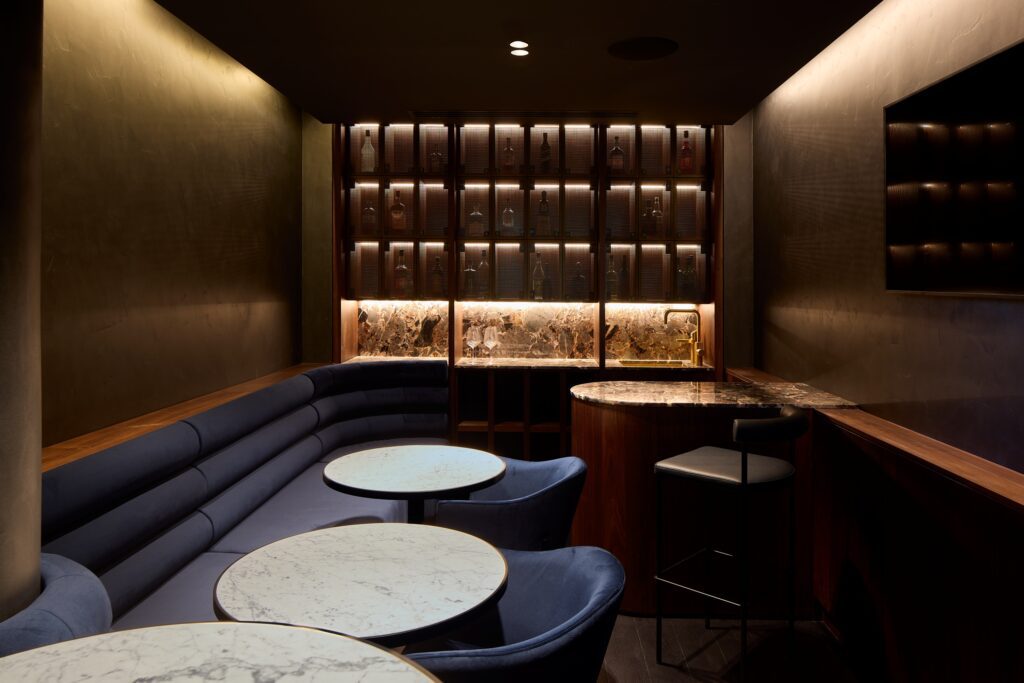Rising above one of Auckland’s most prestigious streets, the penthouses at One Saint Stephens are a masterclass in contemporary luxury — residences defined by spatial generosity and refined architectural detail.

The landmark development, recently awarded the 2025 Hawkins Multi Unit Residential Property Award, is the latest collaboration from a seasoned team: +MAP Architects, Lukas Design, Clearwater Construction, and developers Countrywide Residences and Experiences by Coopers. Their shared vision culminates in a striking new addition to Parnell — one that respectfully speaks to its heritage-rich surrounds, from the Holy Trinity Cathedral to neighbouring Victorian villas.

Inside the penthouses, design intent is evident in every surface and detail. Stone, timber and rendered plaster walls create a calm, tactile backdrop, while high ceilings and expansive glazing frame panoramic views across the city to Rangitoto.
Penthouse 502 has a winter garden, a separate guest wing and unparalleled views from the master and living spaces. A second scullery kitchen behind the main kitchen; both feature a suite of the top Gaggenau appliances. The options for dining are several with indoor options, and a fully enclosable outdoor winter garden zone to enjoy.
A contemporary, dual access media room, enclosed by a New-York style steel slider, provides yet another inviting space. It features one of three gas fireplaces within the apartment and is complemented by a dedicated bar.

Penthouse 503 was offered initially with two bedrooms and a media room, however the design can be customised to create a third bedroom.
Natural stones, sophisticated textured walls, a suspended fireplace, Gaggenau appliances throughout, Saturn Zen switch plates, Dornbracht tapware, Halliday & Baillie leather stitched handles – elevated elements, too many to name, are all touched by luxury and woven into the heart of this home-sized apartment.
Through the generous gallery entry for showcasing art, you will get a sneak peek of the views beyond the glazed media room doors.
The living area is wrapped in glazing, framing views to the east across the harbour to Rangitoto, Orakei basin and the slopes of Remuera. Entertaining guests, or entertaining your idea of peace, can both be achieved in the generous living and dining areas which flow to a sun-drenched terrace.

These are residences that redefine apartment living — not just by elevating materiality, but by offering something rare: true volume. With multiple living zones, generous storage, and private terraces, the penthouses balance proximity to the city with a profound sense of ease.
Amenities include a private wellness centre, a speakeasy-style bar, and residents’ restaurant, along with secure parking. More than 90 per cent of the building’s 28 apartments have already sold — a testament to its thoughtful design and uncompromising standard of living.
Unashamedly contemporary, One Saint Stephens strikes the balance of bringing Parnell into a new architectural chapter, while respecting the buildings that have endured Auckland’s many style evolutions.
From the outside, One Saint Stephens matches sensibility with sensitivity. The site features limestone cladding at the fore and black terracotta at the rear, paying homage to the structures that surround it. Recessed balconies and detailed facades add privacy and shade to the residences.
Although impressive from the outside, interior functionality and spacious apartment living was the main goal of One Saint Stephens. The performance led design of the exterior serves as a calm outer shell. Inside, the airiness and volume of each residence flip the script on urban living, turning closeness to the city into a source of energy, not overwhelm.
One Saint Stephens marks a new chapter for Auckland architecture: ambitious, resolved, and deeply considered.
Find out more about the penthouses at One Saint Stephens.




