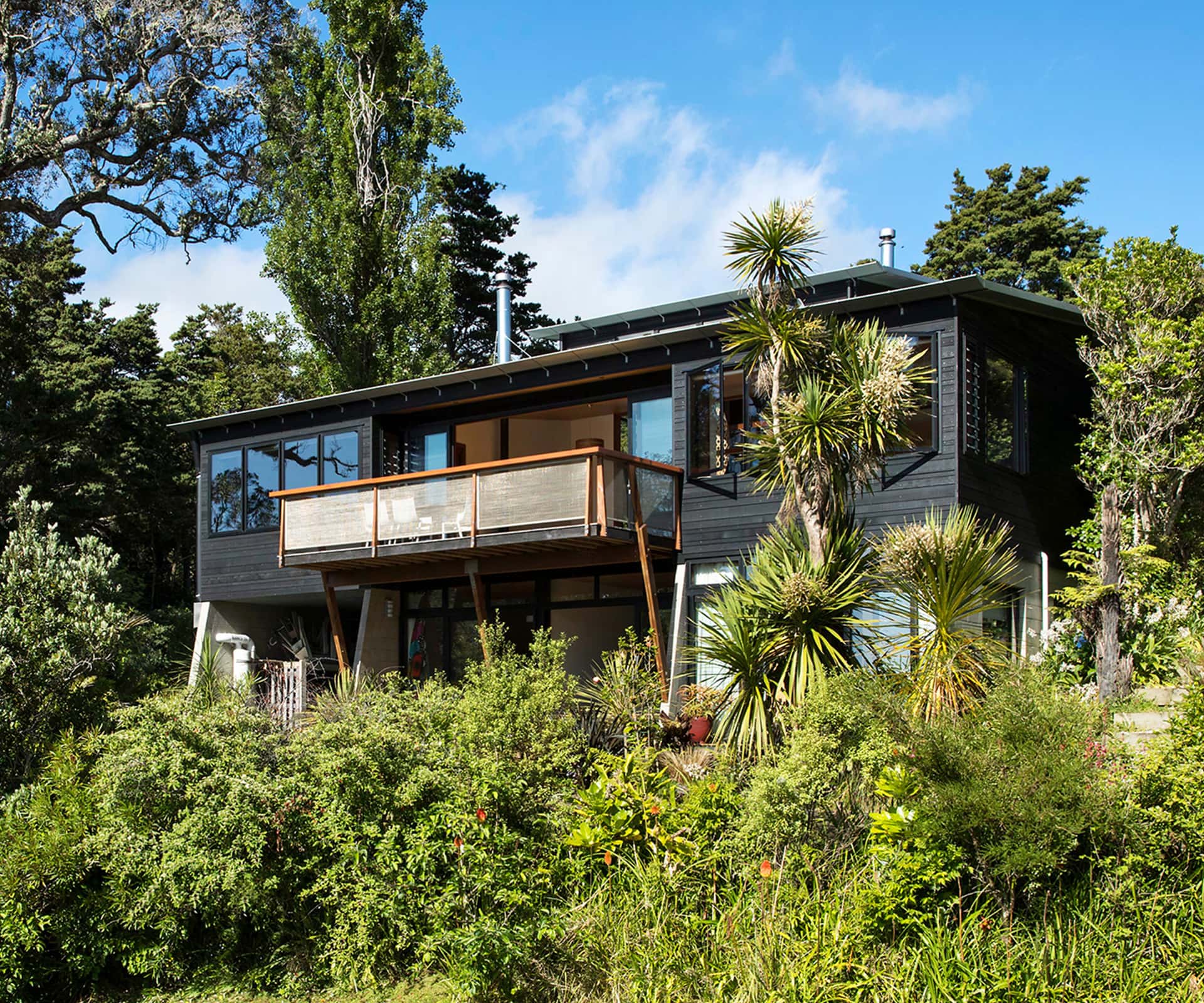Sustainability is a core value of Strachan Group Architects’ practice, here’s how the incorporated it into this Ophai Bay revamp
Q&A with Pat de Pont of Strachan Group Architects
What was it like working with family?
It’s such a privilege working for anyone and having people put their trust in you. With family, the responsibility that comes with that definitely ramps up a few notches. We get on really well – we all have different skills and respect each other’s abilities, so I think we made a pretty good team.
This project took 10 years. Was it tempting to add new ideas as they came along?
In some ways, I’m surprised that very little did change because Karena and Mike had a long time to live with things before really committing. There were some advantages to the slow pace – I think they tried every conceivable kitchen layout with temporary fittings before settling on the final layout. I only had to add a few details to what they wanted.
[gallery_link num_photos=”7″ media=”http://homestolove.co.nz/wp-content/uploads/2018/12/OpahiBayMahurangiHome_Dec2018_4.jpg” link=”/real-homes/home-tours/faux-pas-home-prime-spot-tennis-court” title=”Click here to read about how one small mistake gave this home’s prime spot to the tennis court”]
SGA is known for its eco-conscious designs. Have sustainability measures been woven into this property?
Sustainability is a core value of the practice and passive solar design principles are always incorporated, although there were some challenges here with solar access and privacy to the north. The two main parts of the building are insulated separately. The central entry court and gallery provide extra thermal mass in a layer outside the primary thermal envelopes and act as ‘climate modifying’ spaces. Insulation levels are much higher than code and there’s ample cross ventilation. Wastewater is treated on site with a worm-farm system, the water supply is collected from the roof and heated with solar power. There are a myriad of other choices made – lighting, plumbing fittings, paint finishes – and they all have an environmental impact.
At around 370 square metres, it’s a substantial home. How did you mitigate bulk?
It was important to us to minimise its impact on the landscape, particularly when viewed from the beach or water. Working with the contour and burying the ‘dumb spaces’ into the land helped reduce the perceived height of the house. Although the roof is quite a big plane, it’s simple and follows the natural contour of the land. Breaking up the form with transparency through the middle of the building, then using recessive or natural colours, all help reduce dominance.
Now that its complete, what are your favourite moments?
We’ve had Christmases there with four generations of family – it’s pretty hard to beat!





