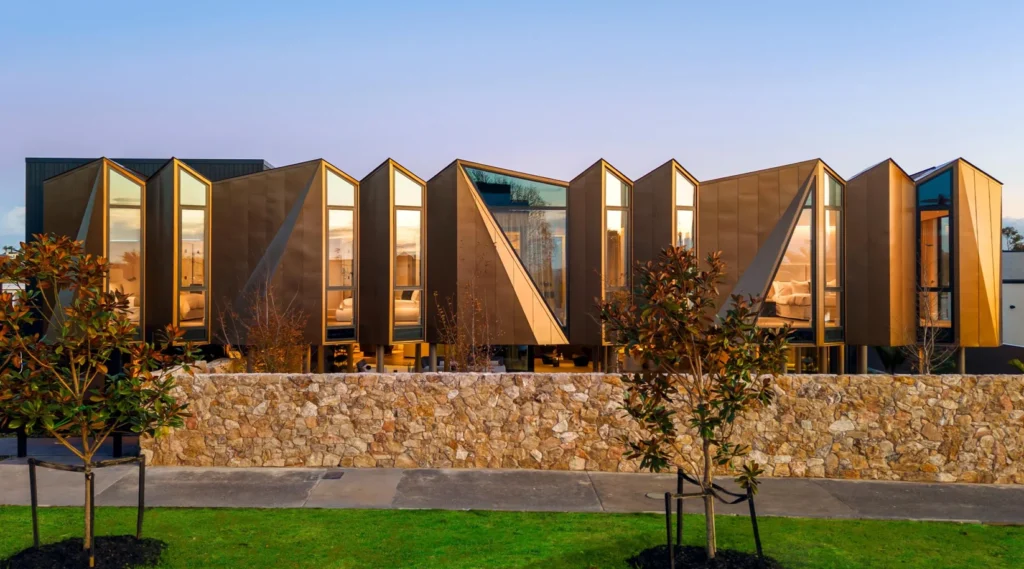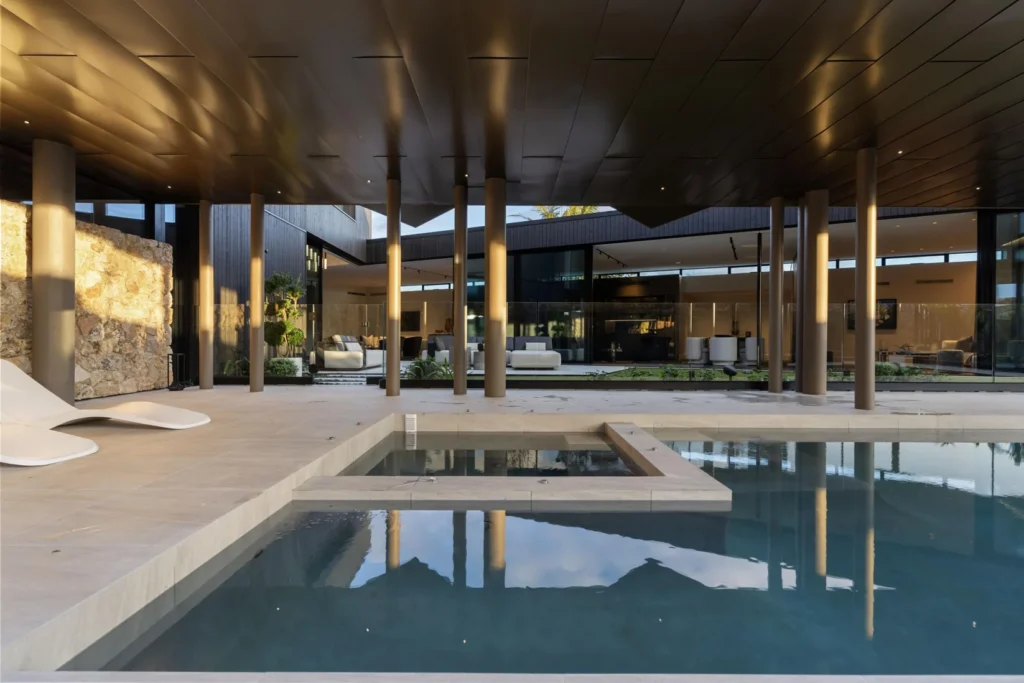Conceived as a courtyard sanctuary, the home is crowned by a sculptural ‘folded cloud’ — a striking roofline that shimmers in golden hues, catching sunlight as it arcs across the sky. This feature not only defines the home’s visual identity but also bathes the secluded garden courtyard in dynamic, ever-changing light.

Behind a carved travertine facade, the home opens to a stunning sequence of spaces where living and entertaining flow seamlessly to the lush garden and resort-style pool. Above, the ‘cloud’ floats — housing a collection of private bedroom suites, each one capturing elevated views and bathed in natural light.

The house is being marketed by Sarah Liu and Nick Gilbert of Bayleys. As they describe the home:
• Garage goals: Finished in royal blue commercial carpet, EV-ready, and large enough for eight vehicles — complete with a 4.3m commercial turntable, so your prized collection is always safe (and scratch-free)
• Elevator access: Future-proofed and ideal for downsizers, with stairs only if you want them
• Self-contained guest suite on the ground floor for visiting family or staff, with three more lavish bedrooms above — each with its own ensuite
• The main suite? Fit for royalty — west-facing with sun-soaked city views, dual luxury bathrooms, a massive walk-in robe, and a parlour that could serve as a private office, dressing room, or potentially a fifth bedroom
• Resort luxury at home: The pool and spa are enveloped in tropical plantings and high privacy walls, blurring the lines between indoors and out — a secluded haven that feels more Bali than Auckland
• Gourmet moments await: A chef’s kitchen (and full butler’s pantry) anchors the living space, complemented by a snug bar lounge perfect for pre-dinner drinks or quiet conversation
Architecturally iconic. Light-filled. Utterly private. This property is not just a home — it’s a piece of design history.
View the full listing for 32 Tuhaere Street, Orakei.




