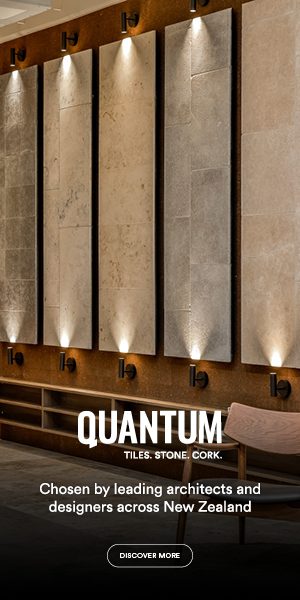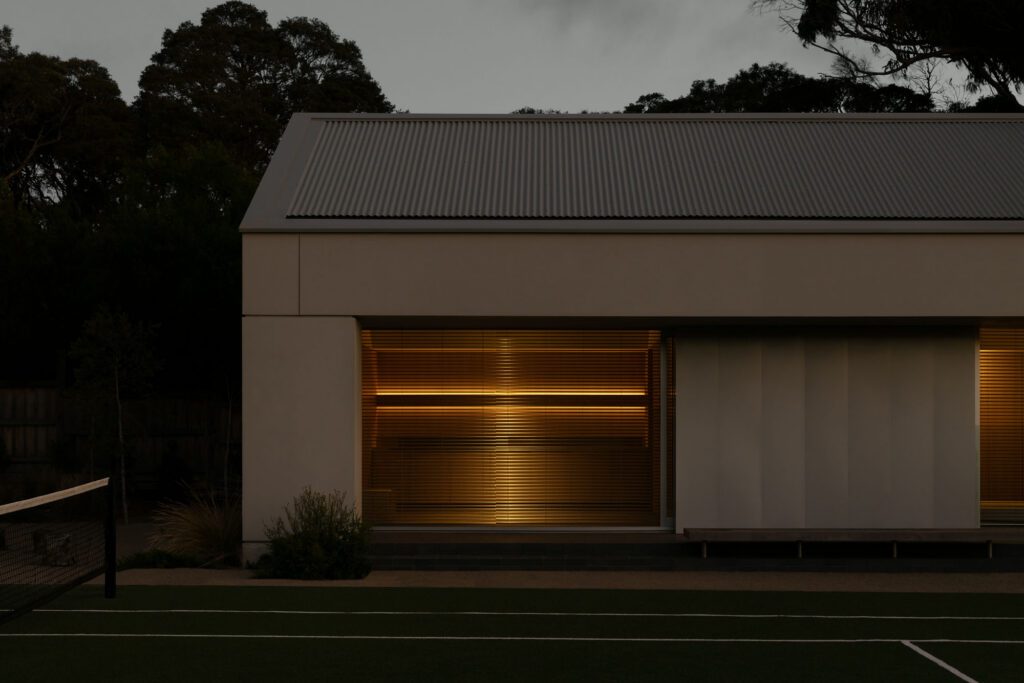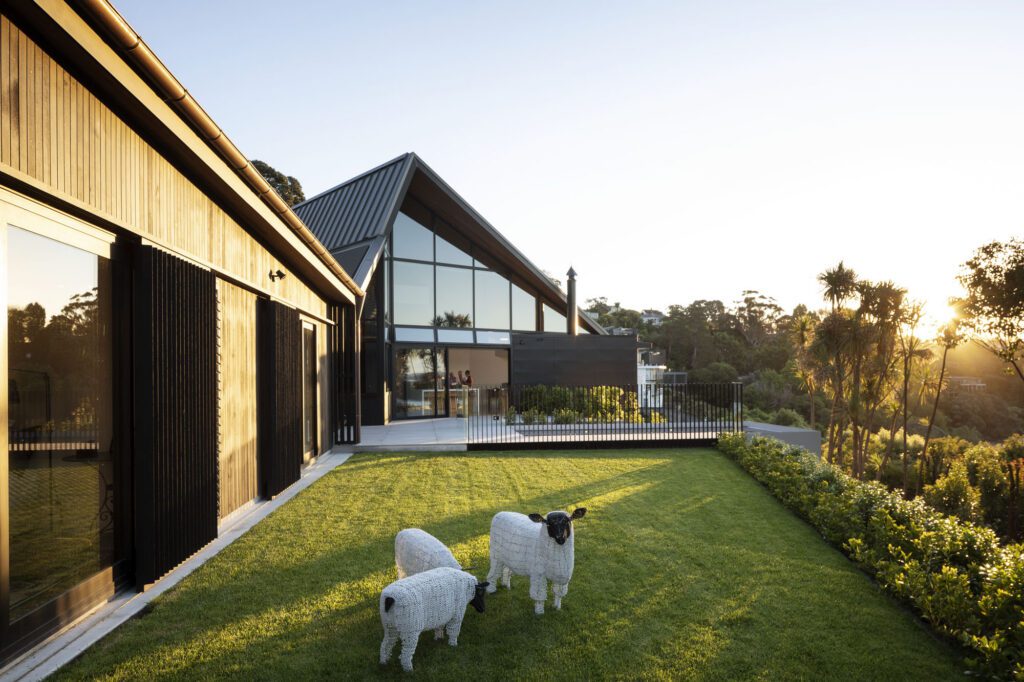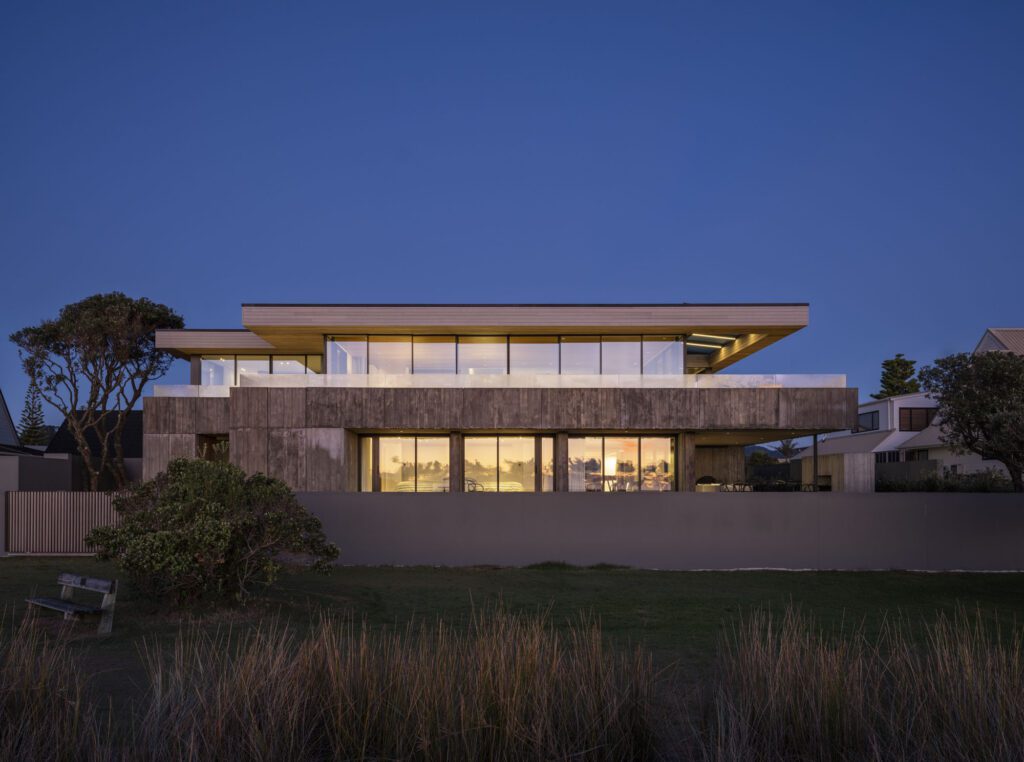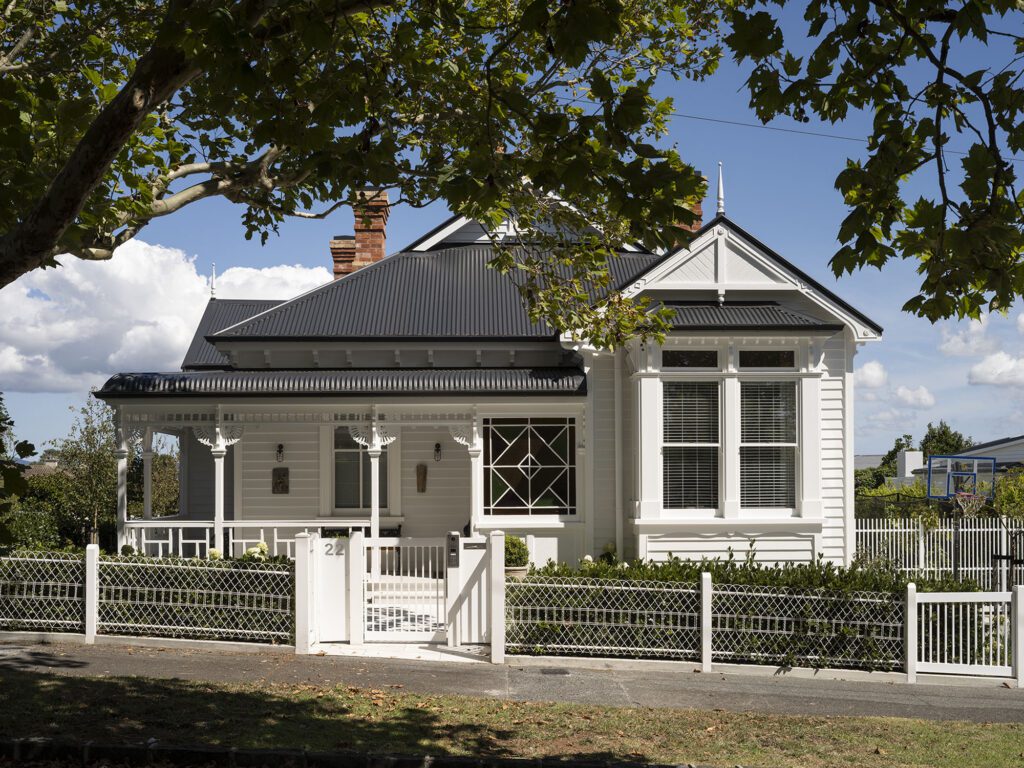In the heart of Ōrākei, RTA Studio has designed a striking addition to a well-known streetscape. Powerful, enigmatic, and dynamic, its jagged roofline and folded steel form float above the land, inviting observation and curiosity.
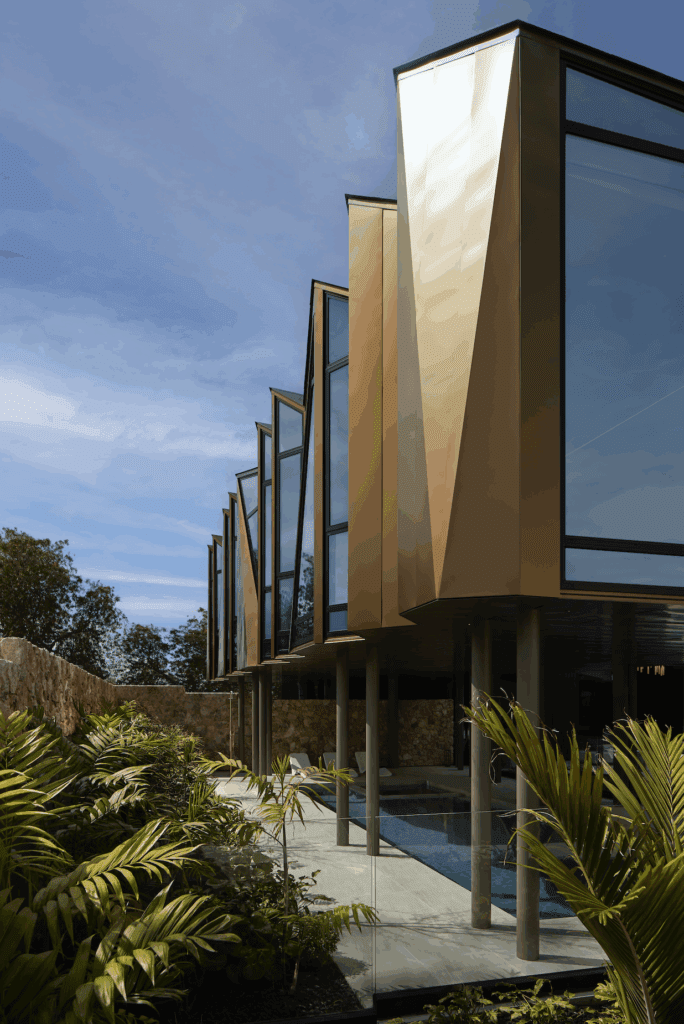
The section wasn’t large, and the clients’ brief to architect Richard Naish was for a statement home; a property that invited the same sense of decadence, relaxation, and privacy a high-end global resort might offer. “We wanted to create something different; to give back to the street,” Joycelyne Ghee explains of the house that was initially designed for her and her husband Aaron Ghee as a family home.
Circumstances have changed, and the couple no longer live in the property, but the design ethos remained steadfast from the first time Richard presented the concept. “He wowed us from the moment we saw it,” Joycelyne recalls. And there is no confusion as to why.
Richard’s concept took the constraints of the relatively small site and a brief that incorporated four to five bedrooms, a resort-like courtyard, a pool, and an expansive garage, among other essentials, and turned it into something thought-provoking.
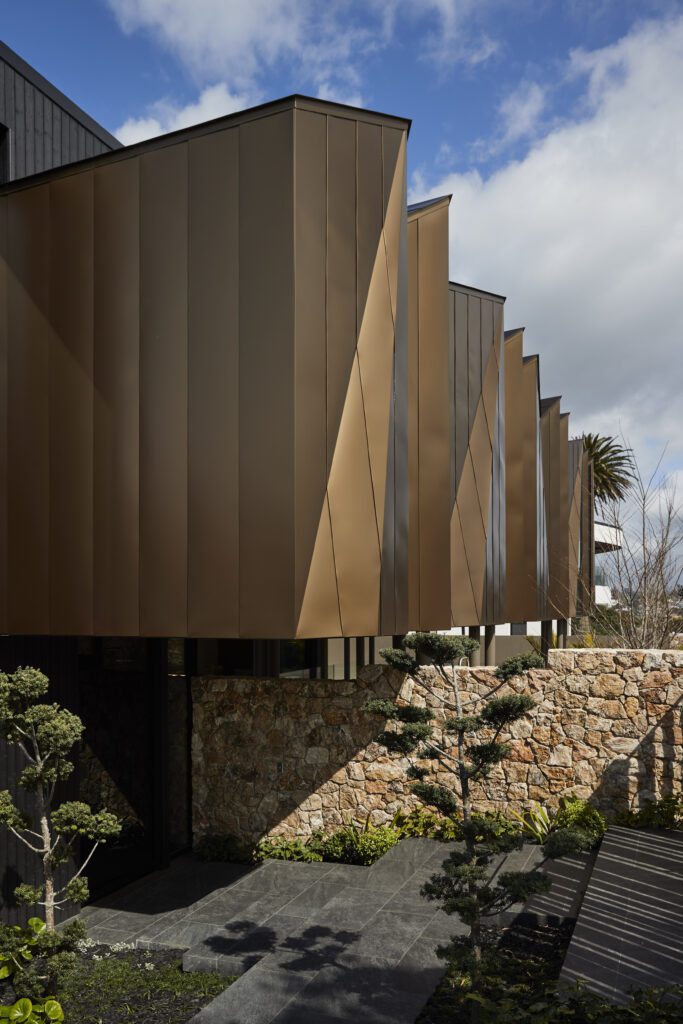
To account for the lack of land to accommodate these elements, the plan was split into two programmes: the first, a simple cedar-clad pavilion on the ground level housing the kitchen, living and entertaining areas as well as a guest suite; the second, a floating folded form containing the bedrooms, a study, and a second living area.
A garage with parking for up to eight cars and a turntable was dug into the ground and is accessible via a lift that services the upper two storeys.
“It was quite an unusual project in many ways. It had a long gestation period. It’s a tricky site, quite small for what was required. The big idea was to lift and float the bedroom wing to maximise indoor/outdoor living, allowing it to take up the entire ground plane and maximise the landscape amenity. The clients wanted a resort-like feel and I took that quite literally with the private pool and courtyard and rock wall around it.
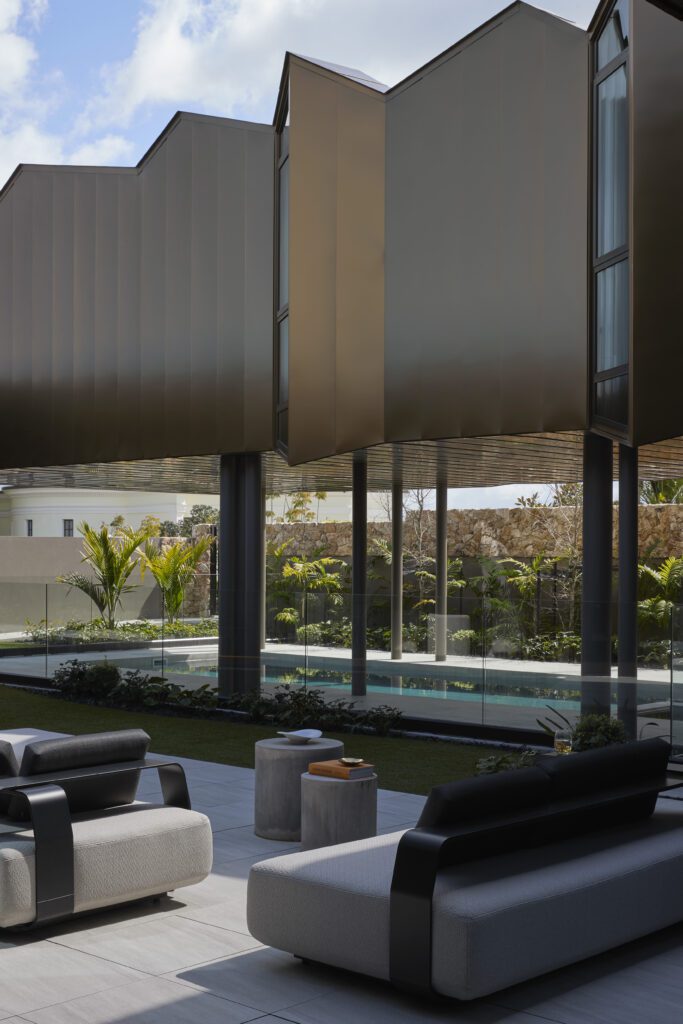
“Conceptually, we saw the bedroom wing as an abstract, cloud-like form. The folded metal cladding continues to wrap the soffits so you have this cloud of a single golden material floating above the pool and landscape. It’s a warm tone that bounces light around, and you get the lovely soft glow reflecting off the water below,” Richard says.
Early on, copper was considered for the cladding, but because of the way it would patina, a decision was made to select a material that would retain its original crispness of tone — in this case, an aluminium, which was treated to obtain the same warmth of copper in its raw state. Because the form incorporates a multitude of intersecting angles, each face catches the sun differently, creating an ever-changing play of light and shadow.
“You were never going to get a view from the ground floor to the water, and we didn’t want to put the living on the upper level so instead the focus was on creating views from the bedrooms,” Richard explains. The primary bedroom occupies the western corner and takes in vistas that stretch out across the harbour to Rangitoto and back to the city. ”It feels like a reward when you get there and see those magical views. We’ve enjoyed some beautiful sunsets from there,” Joycelyne says.
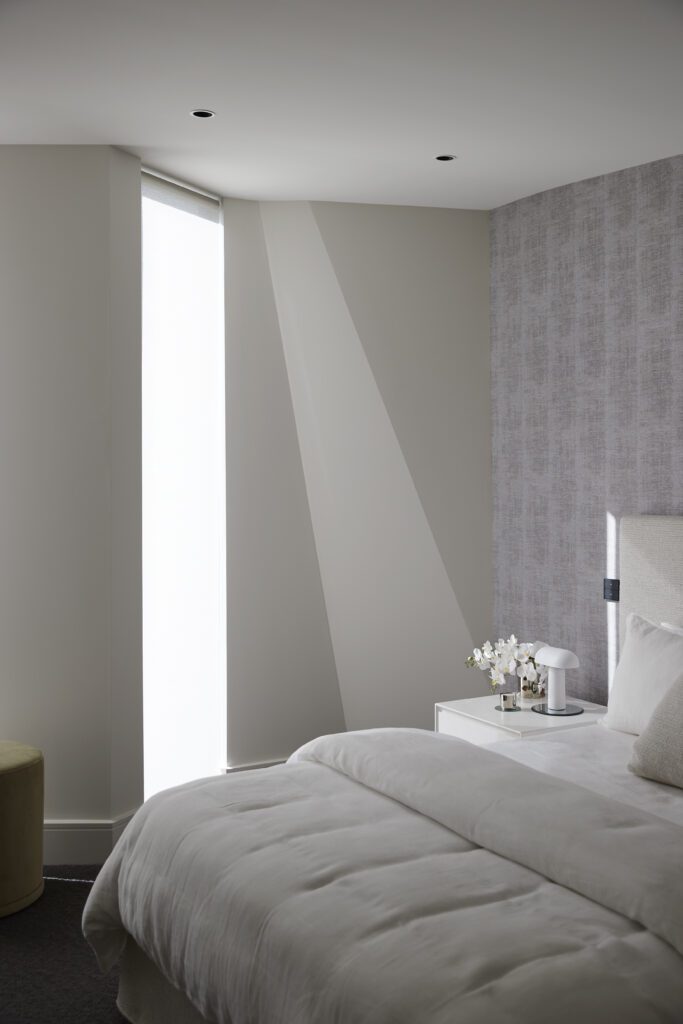
Three other bedrooms are housed within the ‘cloud’, each incorporating the folds of the exterior. “There’s a crispness to it. We wanted to create a series of creased white spaces. Each bedroom has a series of folds within which we placed one or two shard-like vertical windows. They aren’t overglazed; there’s a balance between framing the views and maintaining privacy,” explains Richard.
Pedestrian entry takes visitors under the ‘cloud’ before it opens into a dramatic double-height space of rich, textural dark-stained cedar and lofty volumes. It is, unmistakably, as it was envisioned — similar in many ways to the first impressions when walking into a hotel or resort. Breezy, sculptural, and large. As Richard puts it: “We envisioned tall plants, sculptural lighting; a lobby-like space.”
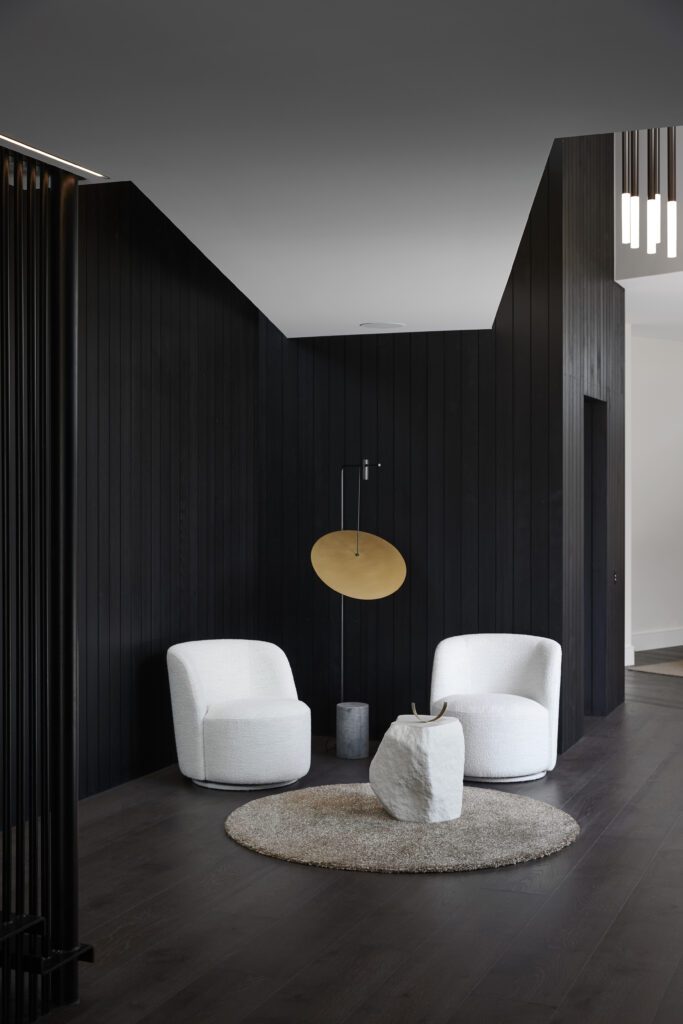
This area opens directly onto the courtyard garden, with large west-facing glass sliders meeting another set to the north-west, allowing the corner to disappear when open. From the kitchen, the whole house is visible, the origami folds of the bedroom wing, the courtyard, and the heated pool, which sits under the cloud.
“Often, pools are for visual amenity most of the time, so we considered this as ornamental as well as functional.” Being located under the cloud, it offers the unusual experience of a dip that is somewhere between indoors and outdoors. Around it, a tropical garden, stone wall, outdoor shower, loungers, and the courtyard further enhance the sense of this being a private oasis; a space for personal wellness and retreat.
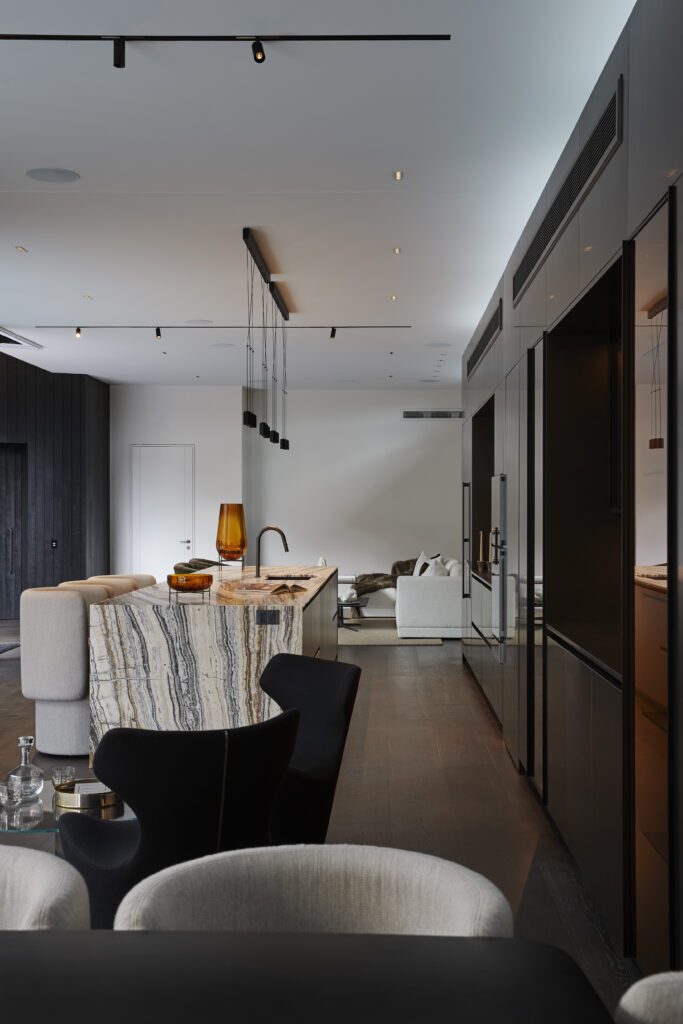
Inside, a single slab of stone — Jurassico travertine — became the catalyst for the design, explains Joycelyne, who worked extensively on the interiors. “As soon as I saw it I knew that everything would work around that. It has these gold, brown tones — delicious colours. It’s a really unique slab, very bold with lots of movement.”
Echoing the cladding in tone, it also provides a tonal link to the stone wall, which is further explored in accents of bronze throughout the home. Overhead, a pendant cluster by Vibia feels subtle enough to allow the stone to shine, while providing a seamless visual connection to the track lighting used elsewhere. “With interior design, I always feel that less is more, and you need to have one hero piece in a space,” Joycelyne says.
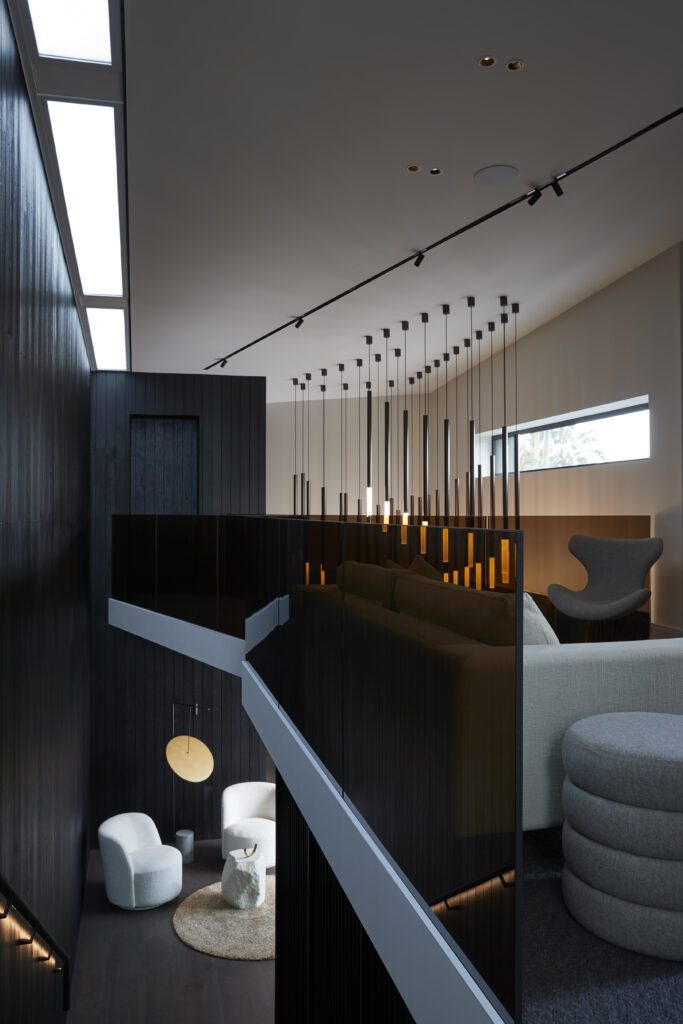
While in the kitchen the hero is undoubtedly the stone, in the double-height space it is another pendant cluster, which was custom-designed for the home. Consisting of 30 individual drops of differing heights it has a dramatic sense of movement that defines this space.
“This is an architecture that is definitely saying ‘look at me’. It’s extroverted, the cloud is almost reaching out over the street,” Richard says. For Aaron, this reflects the successful realisation of the original intent. “People often slow down and look at the house. They take time to appreciate the architecture and I think that says it all; it has added a piece of art to the street.”
As the sun drops, the house takes on a different presence. The façade fractures the last light of day into sharp planes, before dissolving gently into the twilight.
