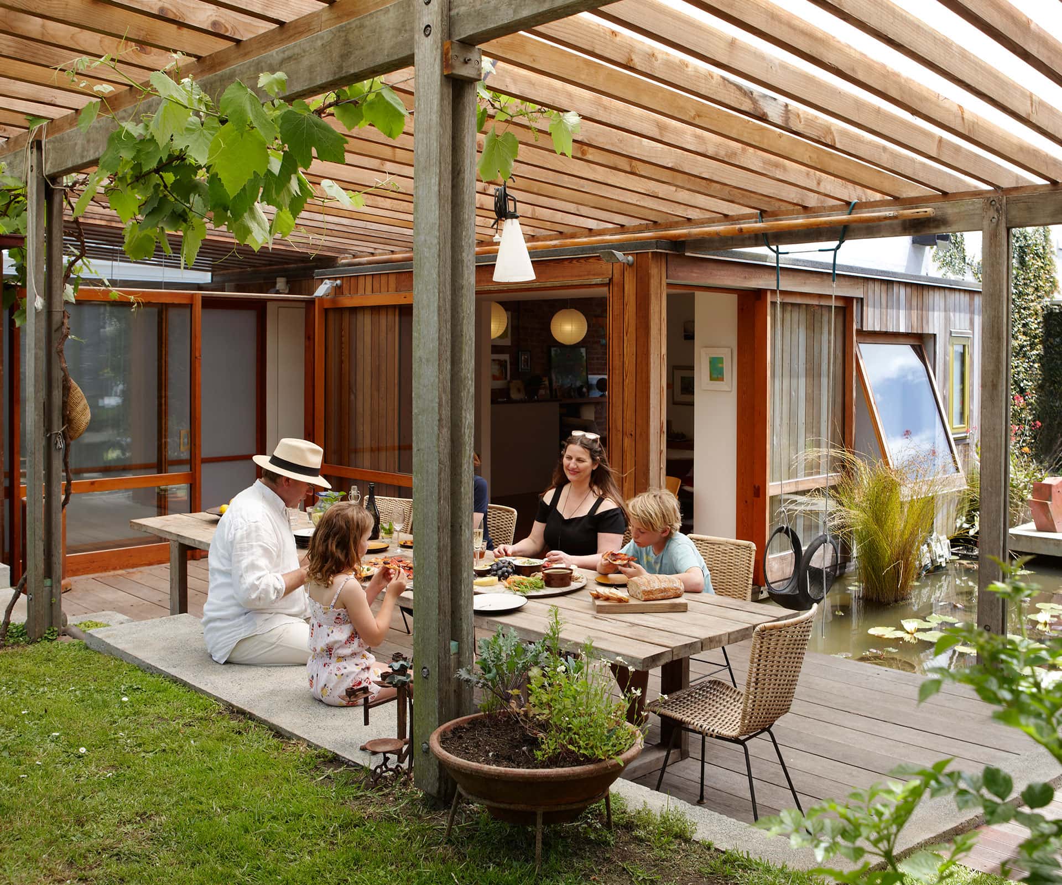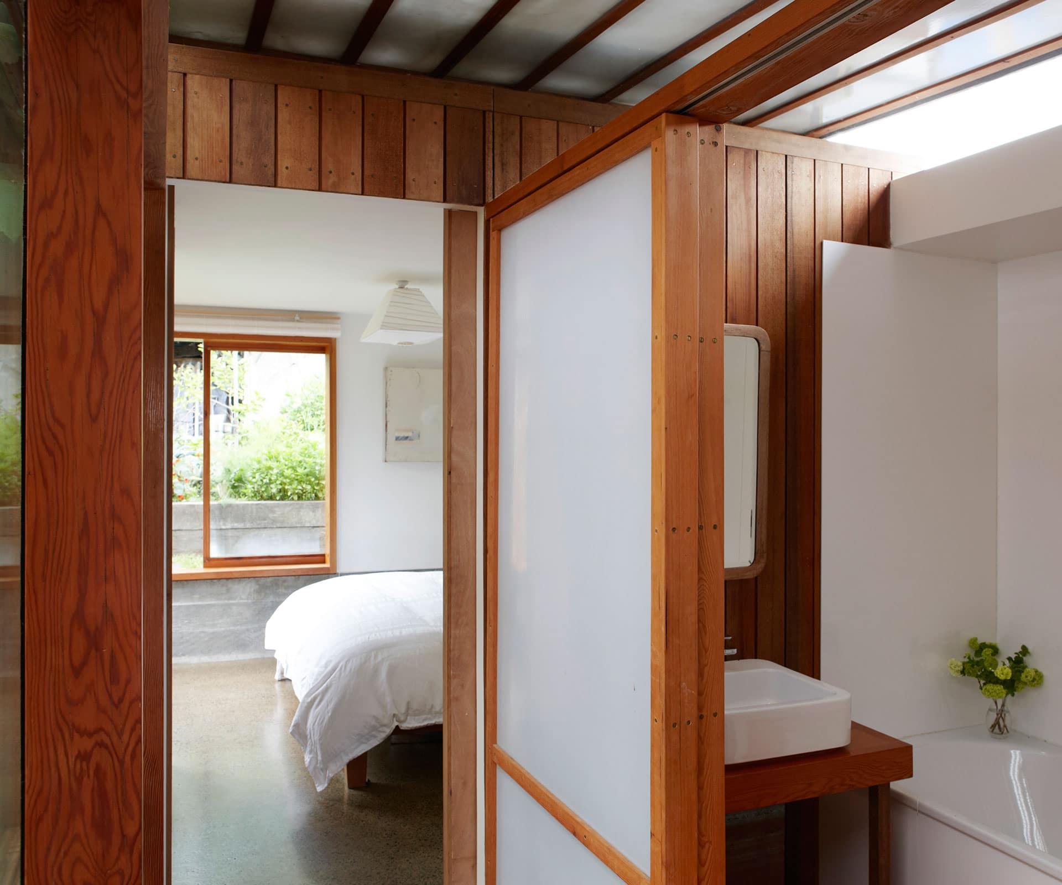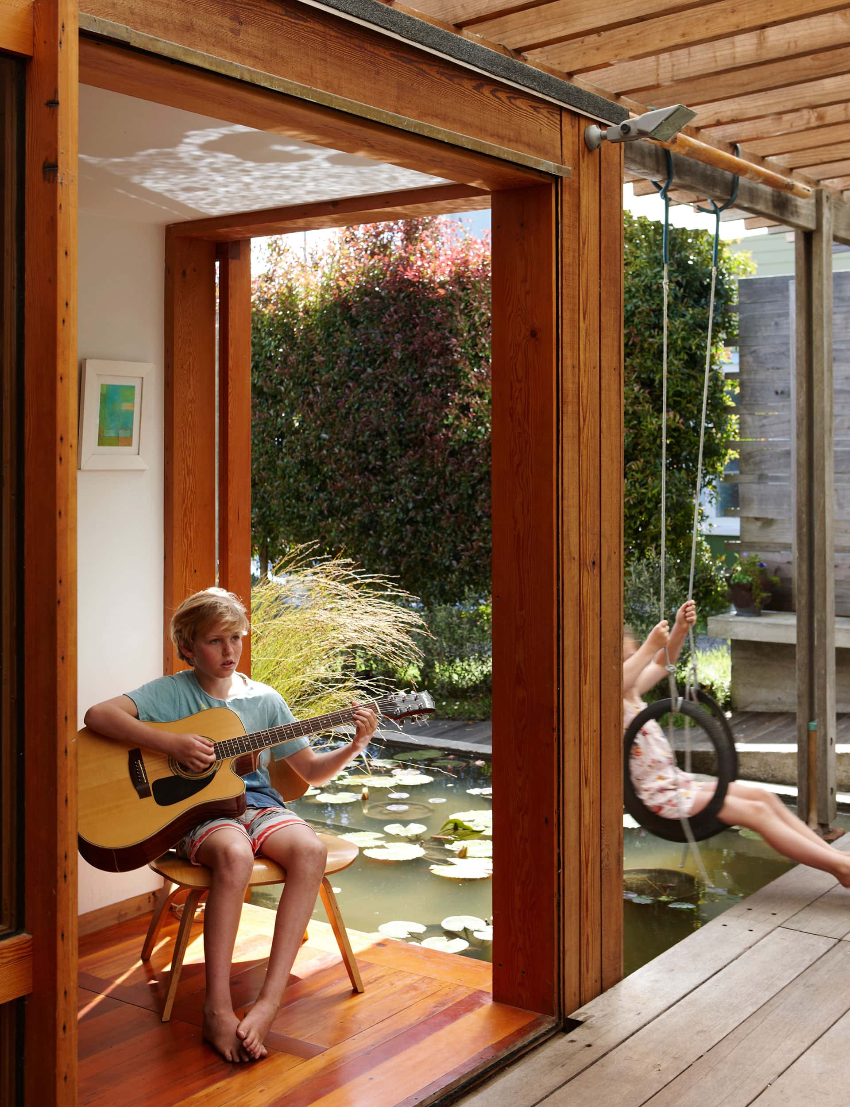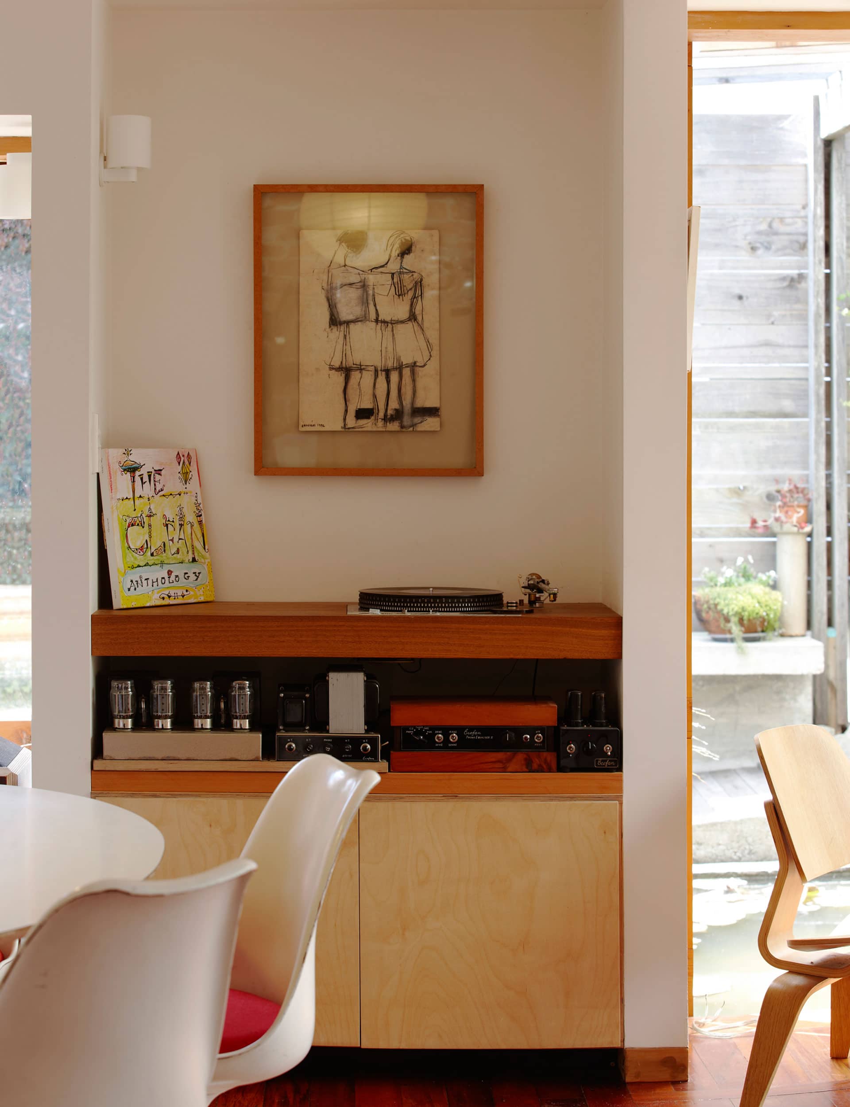Architects Julian Mitchell and Rachel Dodd built the deck before the house, creating a functional outdoor space for the family

Outdoor flow turns this home to sun-filled summer space
Nearly a decade ago, architects Julian Mitchell and Rachel Dodd were living in a one-bedroom flat in Devonport, Auckland, with a second baby on the way when they found a crumbling duplex on a gently sloping site for sale in nearby Belmont.
They nearly didn’t buy it, but one thing appealed: “The price,” says Mitchell. “It was the only thing we could afford.” The house was a little plaster box in the middle of a grassy lawn. Inside, it was a confounding mess of passageways and small, pokey rooms. There was no connection to the outside, and nowhere to sit once you got there anyway.
[gallery_link num_photos=”11″ media=”https://homemagazine.nz/wp-content/uploads/2016/12/img1-3.jpg” link=”/inside-homes/home-features/new-deck-created-the-ultimate-indoor-outdoor-living-for-this-small-home” title=”See how this family created some much needed extra space.”]
The first thing they did was build a big covered deck using recycled kwila, salvaged from the old Milford wharf. They planted figs and plums and espaliered peaches and quince, and a grapevine over the Sydney bluegum beams.
They installed a Roman black oven in the back garden in which to wood-roast chickens and pizzas and, then, one Christmas Eve with family coming the next day, Mitchell built a table from recycled timber that seats 18. Inside, they took down most of the walls, built a couple of big sliding doors and opened the house up to the light.
It was years before the couple added on: 27 metres of extra house, including a new bedroom for them and a long, narrow bathroom behind sliding shoji-style doors. There are plans to build up, one day, but in the meantime the home functions perfectly for the family of four.

“It was all really tight, it was all really close,” says Mitchell, “so we worked towards getting some long views – there are long diagonal views to expand it visually.” From the deck, you look back through the dining room and across to the kitchen; from the bedroom you look back across the deck to the pond.
From the pond, you look down across the lawn, which seems to connect intimately with the playing fields of Takapuna Grammar School across the road.
To enter the house, you climb a flight of stairs from the driveway – Mitchell spent a happy summer with a friend’s digger, retaining the front lawn – and around past the original front door and a lovely little pond to the long, covered deck. Central to the plan is a series of concrete walls, poured in situ: they contain the pond, then run around the deck to create a seat, before containing the main bedroom. “It’s the garden wall idea, really,” says Mitchell, “only then the building springs out and over that.”

The addition is pleasantly different to the original home: clad in vertical cedar weatherboards with oiled timber joinery and copper guttering, it slides in underneath the roof of the deck in a particularly pleasant sort of way.
You can read the original back of the house in the change of ceiling height – it drops from 2.7m to 2.2m – but rather than feel disjointed, it just adds to the texture of the house, which is somehow more dynamic, expanding and contracting, inhaling and exhaling.

Having a space like this makes a small house feel much bigger than it really is: they reckon there are only a couple of months a year when they’re not outside at some point during the day.
That’s when they retreat inside to the original fireplace and wait for the weather to warm up enough to open the doors to the back deck, and the window to the pond. “We built the garden first because it was just chronically bad out there,” says Dodd. “Everyone always asks why we didn’t just make the house bigger. But this is the best thing we could have done.”
Words by: Simon Farrell-Green. Photography by: Jackie Meiring
[related_articles post1=”59390″ post2=”60709″]




