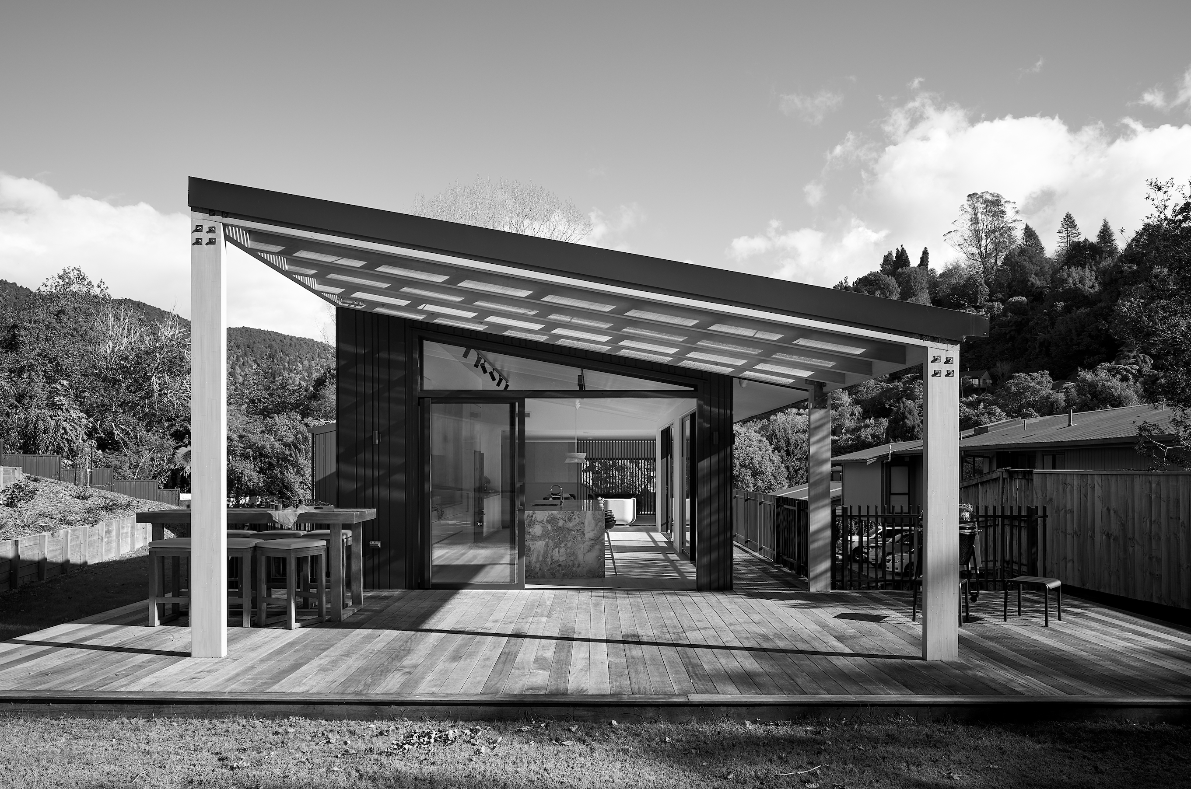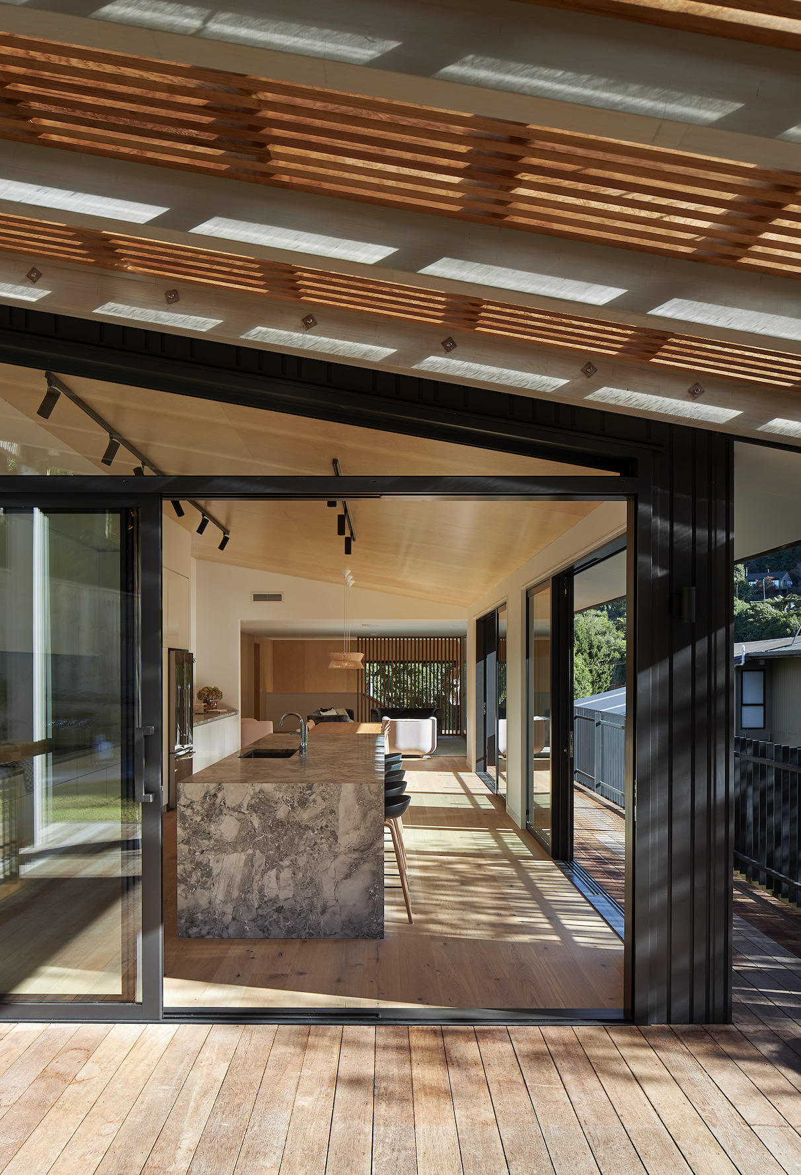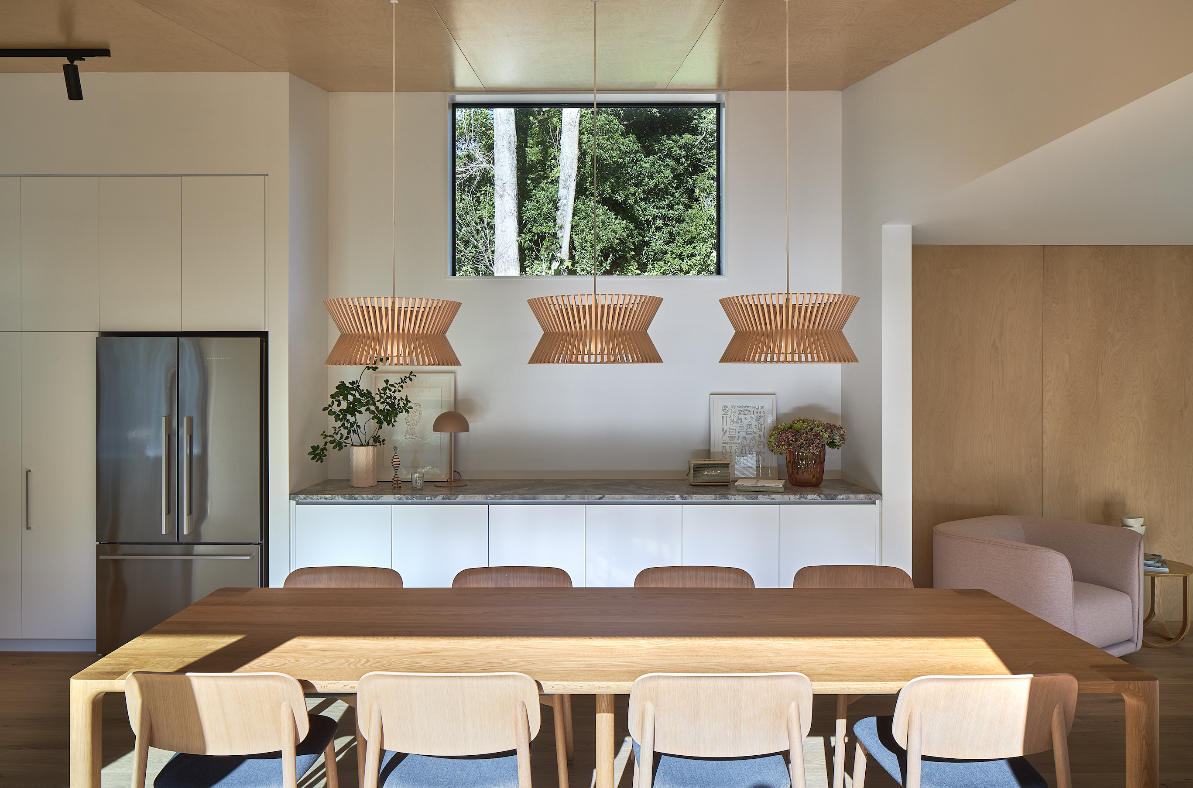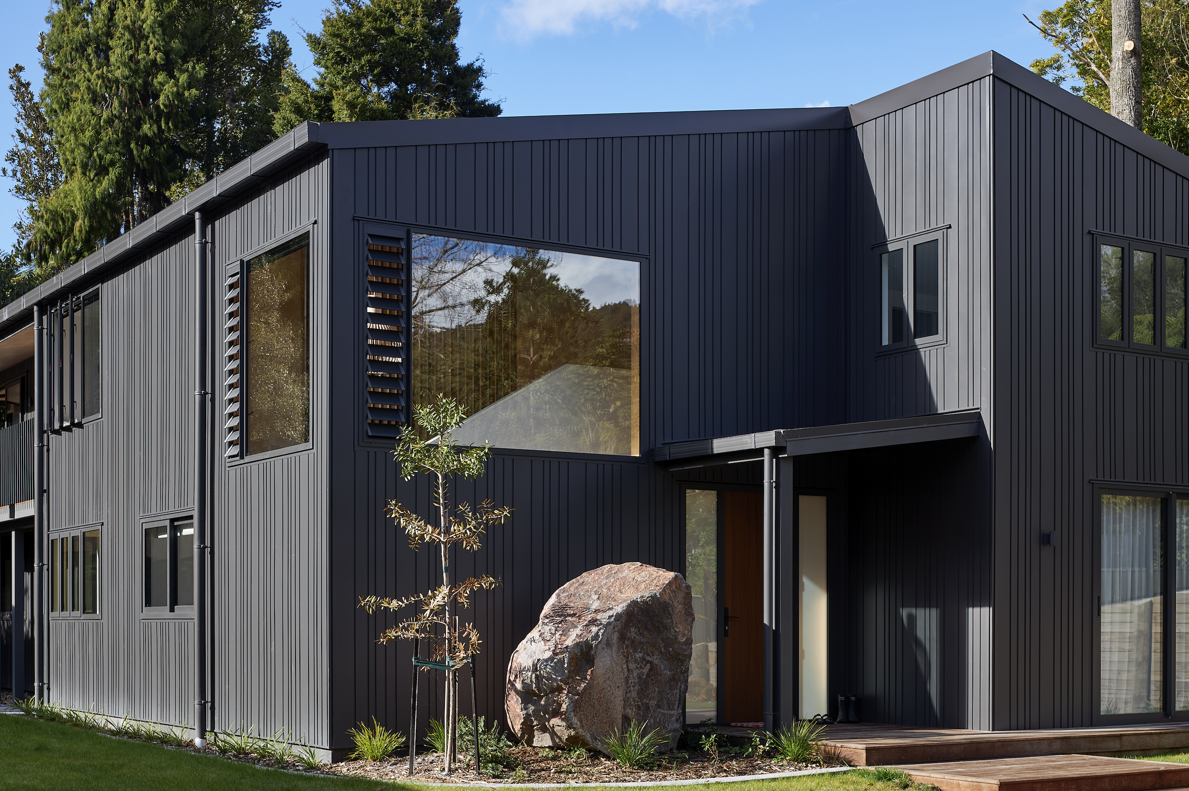Rotorua is well-known for its seasonal migrations. Hordes of sun-seeking families drive population numbers way up during the summer months by hiring baches and hotel rooms, and dusting off apartments that are often closed for much of the year, making the region a hub of activity.
Owl’s Retreat, 20 minutes east of Rotorua, sits on the edge of Lake Ōkāreka. It was designed by Kate Rogan and Eva Nash of Rogan Nash Architects for Nash’s father, who had holidayed in nearby rented baches for several years and had become enamoured of the region and the opportunities for water sports that the lake offered. When a property became available for sale, he jumped at the chance.

Early on, it was realised that the A-frame house that occupied the site was well past its due date and the only option available to meet the needs of the clients was to bowl the entire house and start afresh. This allowed the clients to envision a home that could fulfil two purposes: serve as a permanent residence for Eva’s father and his partner, and, during long weekends and holidays, accommodate their extended families, which include five daughters and several grandchildren.
The house, much like the tourist destination it inhabits, needed to be able to expand and contract to adapt to the shifting tides of family life, to cater for anything between 2 and 15 people, ranging in age from five to post-retirement.
“There is this epic range of people,” says Nash, “all using the house and coming together and making it a really special place where everyone can feel welcome, and where there’s plenty of room for everyone.”

Although the architects did not retain any of the materiality or detailing of the former house, they chose to keep part of the floor-plan.
“The house is on a slope,” explains Nash, “so we kept the main living area upstairs so that it connects out to the back lawn via a deck that [acts as a] bridge from the house to the outdoors.”
That visual connection between interior and exterior was enhanced by the use of timbers on most surfaces as well as on large surrounding decks, with cedar battens under the roofline and exposed beams.
The downstairs has remained a functional area, with four bedrooms, a large rumpus room, a laundry, and two bathrooms, offering the ability to hunker down and escape the public zone of the first floor, which can often be intensely social and boisterous.
When visitors are not around, the downstairs can, for the most part, be shut down.
Entry to the house is straight into a double-height void clad in plywood and with timber-finned stairs and a large inviting window.
“You come off the road and the driveway into the lower level of the house. Then you can immediately go upstairs to the main living area,” Nash explains of the ability to bypass an entire floor, via the beautifully detailed staircase with plenty of beckoning natural light.
“We are bringing nature into the space,” she says “We’ve got the beautiful warmth of the birch pine and the natural light bouncing around that double void — that’s a really special moment. We made it to signal an arrival — a leaving behind of the business of city life and an entry into relaxation.”

Besides being the social space,the upstairs also functions as apartment-style living for Kate’s father and stepmother. A large main bedroom flush onto the west corner is flanked by large social areas. These form a contiguous, open-plan flow; even on plan and in photos, they seem ready-made for large social gatherings, providing areas to regroup and recharge, so that families can spread out and occupy the various zones while still keeping an eye on each other.
“It’s a house that can morph into multiple situations, which I think is really beautiful,” says Rogan.
Like the pair’s former project, ‘To keep you home’, this is an intensely personal project whose core is forged by family rituals, which suffuse the house with moments that instigate or support conviviality and both preserve and create memories.
The moniker ‘Owl’s Retreat’, for instance, refers to a family member — the original emigré from Croatia — whose cafe in Wellington had that name. The family found it apt when seeing their own patriarch
as a wise owl.
“There’s so much about the family experiences, and so much about tradition and the heritage of the family, woven into those words,” Rogan says, explaining how the driving motif was the concept of embracing, of nesting, and of family time.
“This house is supposed to be a place that brings everybody together, with everyone feeling as if they’re all welcome and can be together or alone.”
To this end, she mentions window seats as well as games rooms — small havens where someone can seek quietude outside, as well as strategically placed openings offering escapist slivers of nature.

“That’s one of the beautiful things about being in these large extended families,” Rogan continues. “When you’re in a really big group, [you] all love coming together but sometimes you have to have those little moments of sanctuary, when you can just read a newspaper; although you’re loving the experience of the family together, you need this little ‘alone moment’ as well. That’s something we always try to bring to our work.”
Nash mentions the importance of the kitchen, and cooking together, and how that drove many of the proportions of that space, allowing for largesse and movement as well as spilling into the outdoors while still being connected to the activity inside.
“You can see in the design that we have linked all those spaces deliberately, and then they stand out in the outdoor areas, so that you can feel like you’re inside or outside.”
Rogan adds, “That’s what the architecture has to do — offer moments of ease and relaxation — so that it feels like these moments happen naturally; so that, when people arrive at the house, it feels seamless and easy and relaxed.”
According to the architects, the house was designed before the new energy ratings, “but, as it turns out,”
says Nash, “we have exceeded the expectations of insulation that are now required. We’ve got double layers of insulation on the ceiling and in the walls, as well as thermally broken aluminium joinery. We’ve got low-energy heating and cooling, and a large water collection. There are also photovoltaic panels on the boat shed that generate enough electricity for the majority of the use of the house.”
Nash’s favourite moments?
“Sitting around at the dining table, looking up at the large window above the kitchen, which frames the trees, and spotting a large kererū. It was the perfect frame for all of us. Also, the fact that, no matter how many people are there, the house functions beautifully and it doesn’t feel like you’re on top of each other. It feels really magical.”




