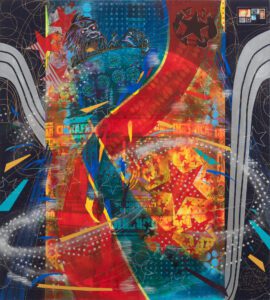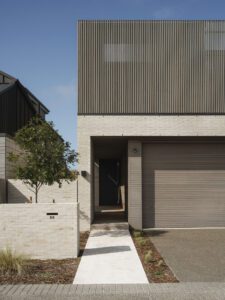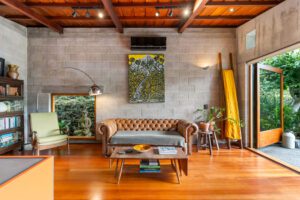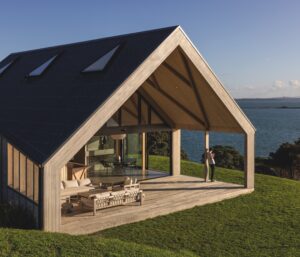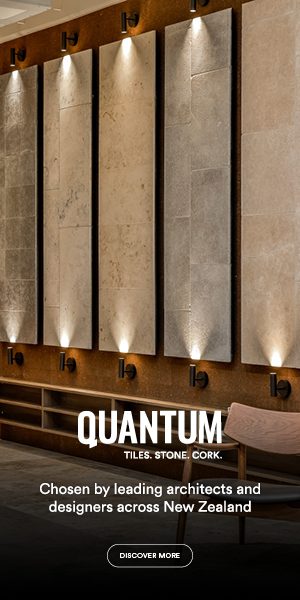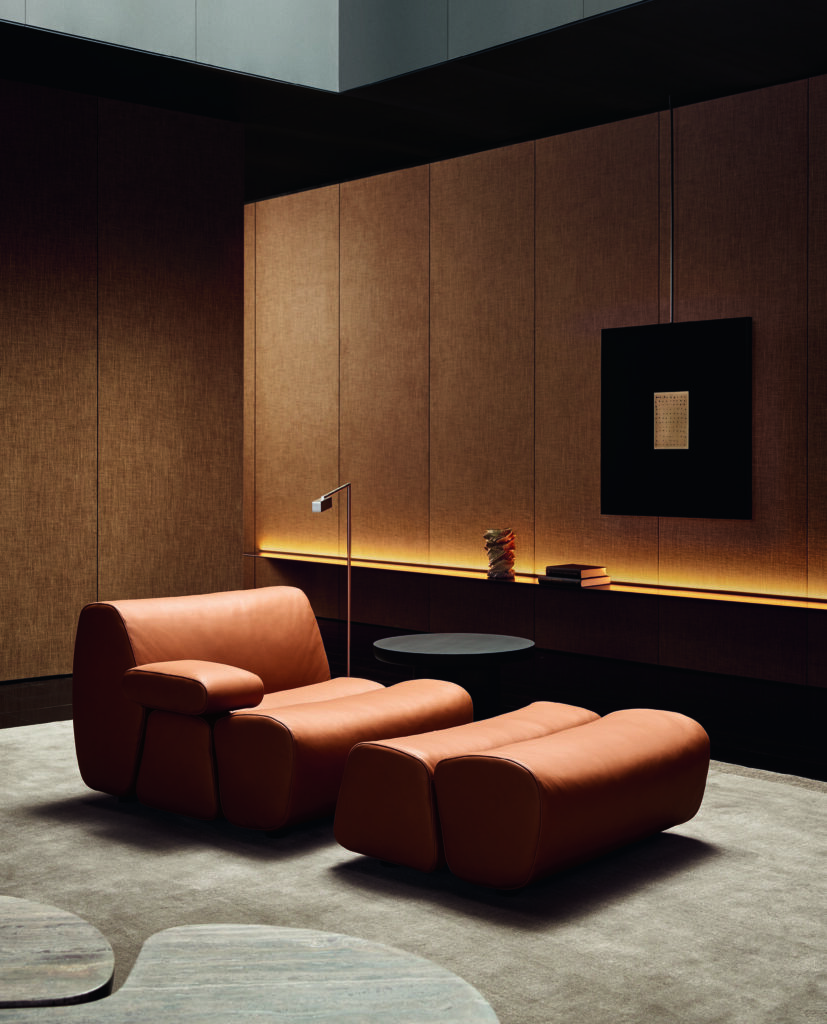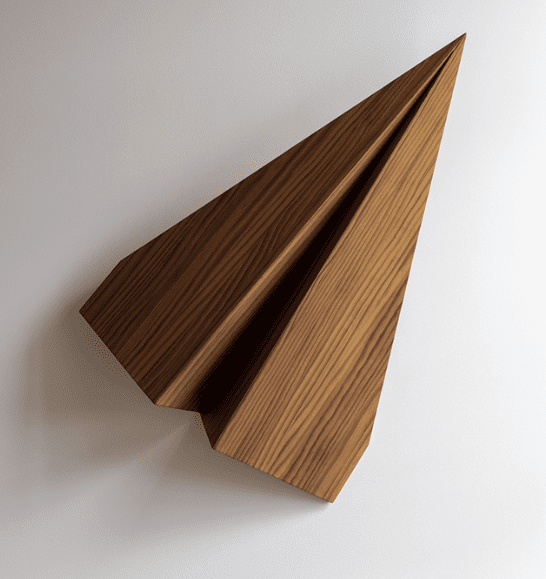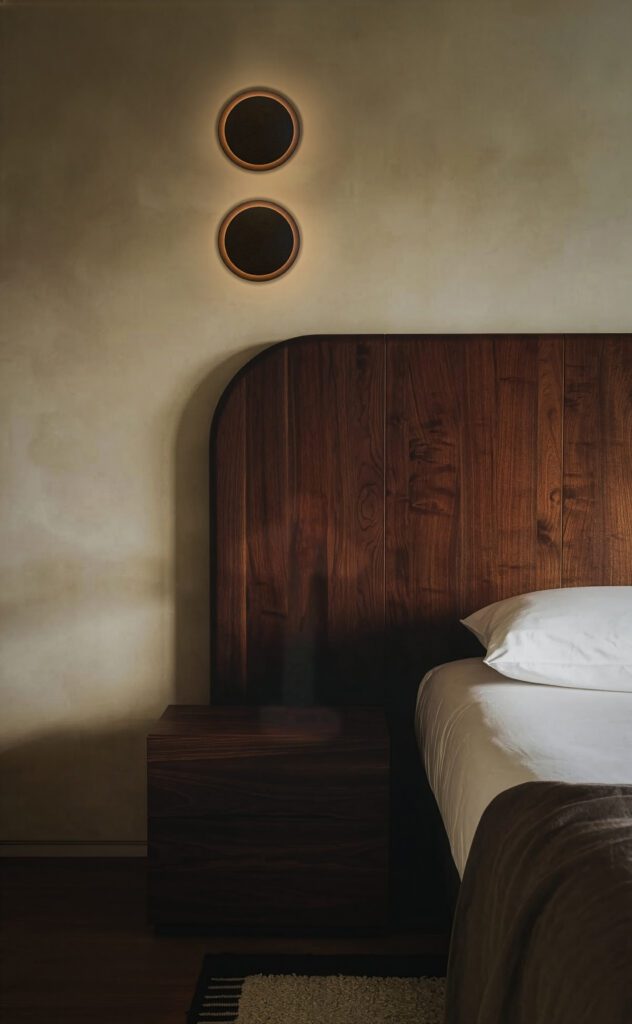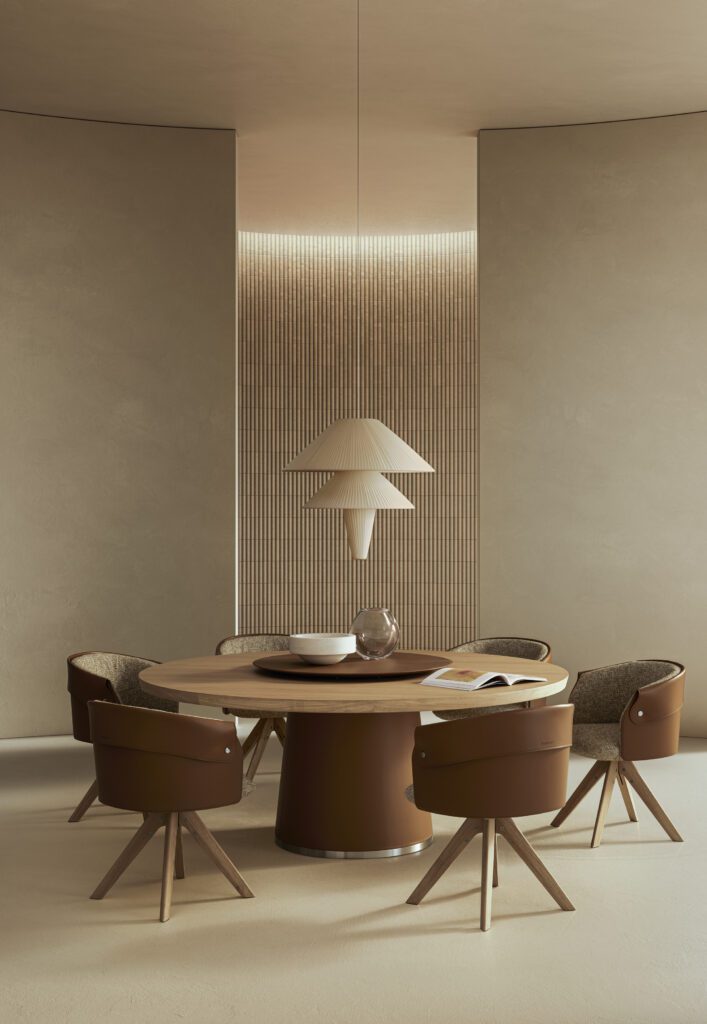A deceptively small abode in a traditional, leafy street reveals its design secrets one at a time in a layered and calm manner — a soothing, residential backdrop to a dense urban environment.
From the outside, this house is deceivingly small. It reads at points like two conjoined townhouses defined by the peaks of their respective roof forms: high-pitched gables which, on the upper floors, appear more like straight mansards.
“It’s a typical leafy street,” offers Andrew Patterson, the architect of this Parnell house, “in a very traditional street in New Zealand. We just wanted it to look really good in context, and it’s very well mannered.”
Project lead, Luke Douglas of Pattersons, concurs, “It’s a good neighbour; a tall saltbox, [of] almost Gothic proportion.”
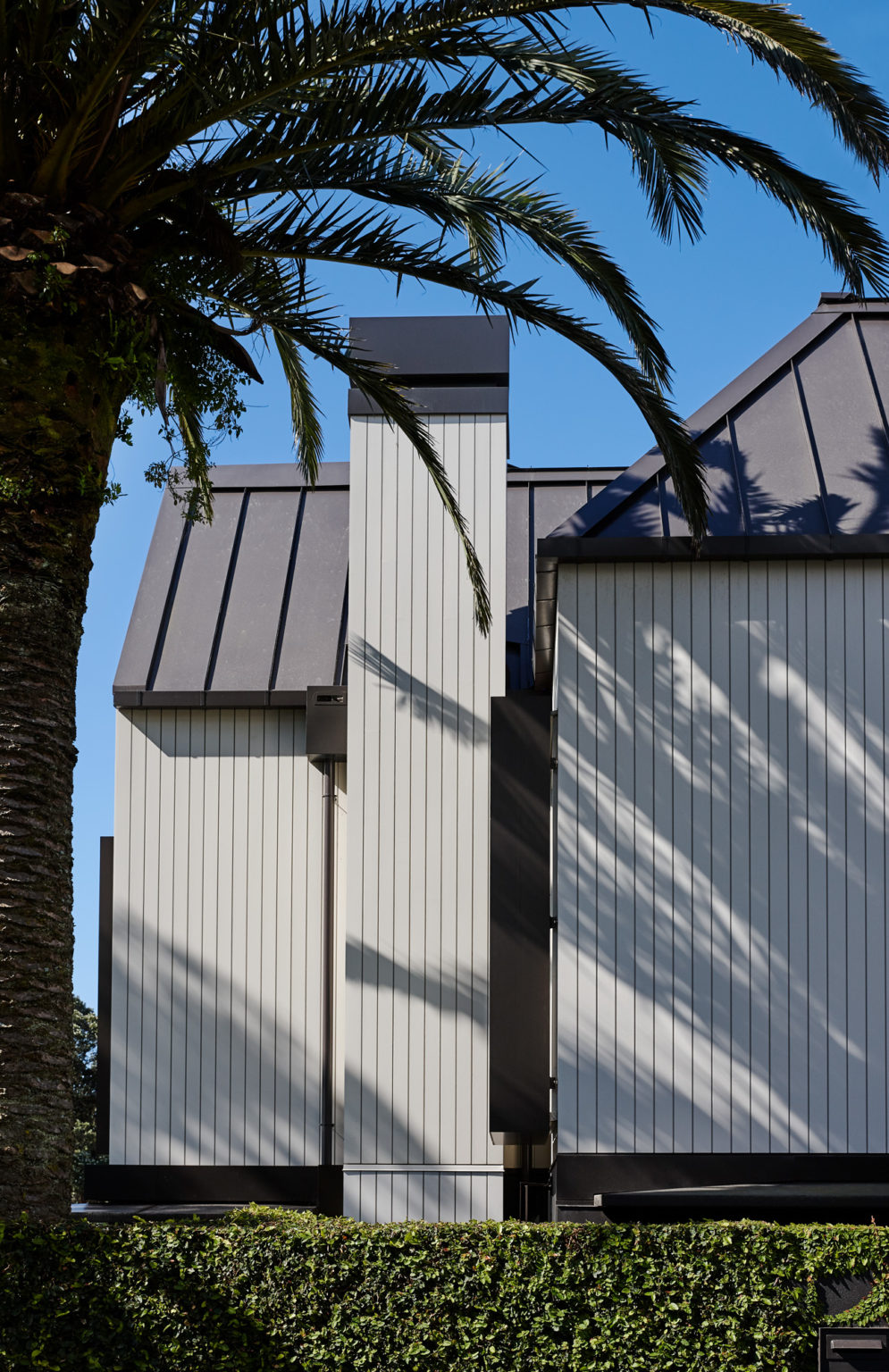
Yet, from the outside, the questions remain: is it one home or two? How exactly does one gain access? Because of its colour, it is also hard to know if it is somehow connected to or part of the neighbouring house. One can be taken aback by how modest this place appears at first; how uncharacteristic of an architect known for, among other things, a refreshing sense of grandeur.
Even after the access gate is found — in that thin buffer zone between fence and house — the structure seems subdued, almost quiet in its intentions.
One of the owners says she wanted a simple “machine for living”, referring to that Le Corbusier maxim that became a cornerstone of modernist architecture; a place of practicality and beauty for a family with a handful of kids and their increasingly nomadic ways. Their brief, she says, was in many ways quite practical: storage, the number of people who could be cooking at the same time, a laundry “big enough to leave things hanging if needed”.
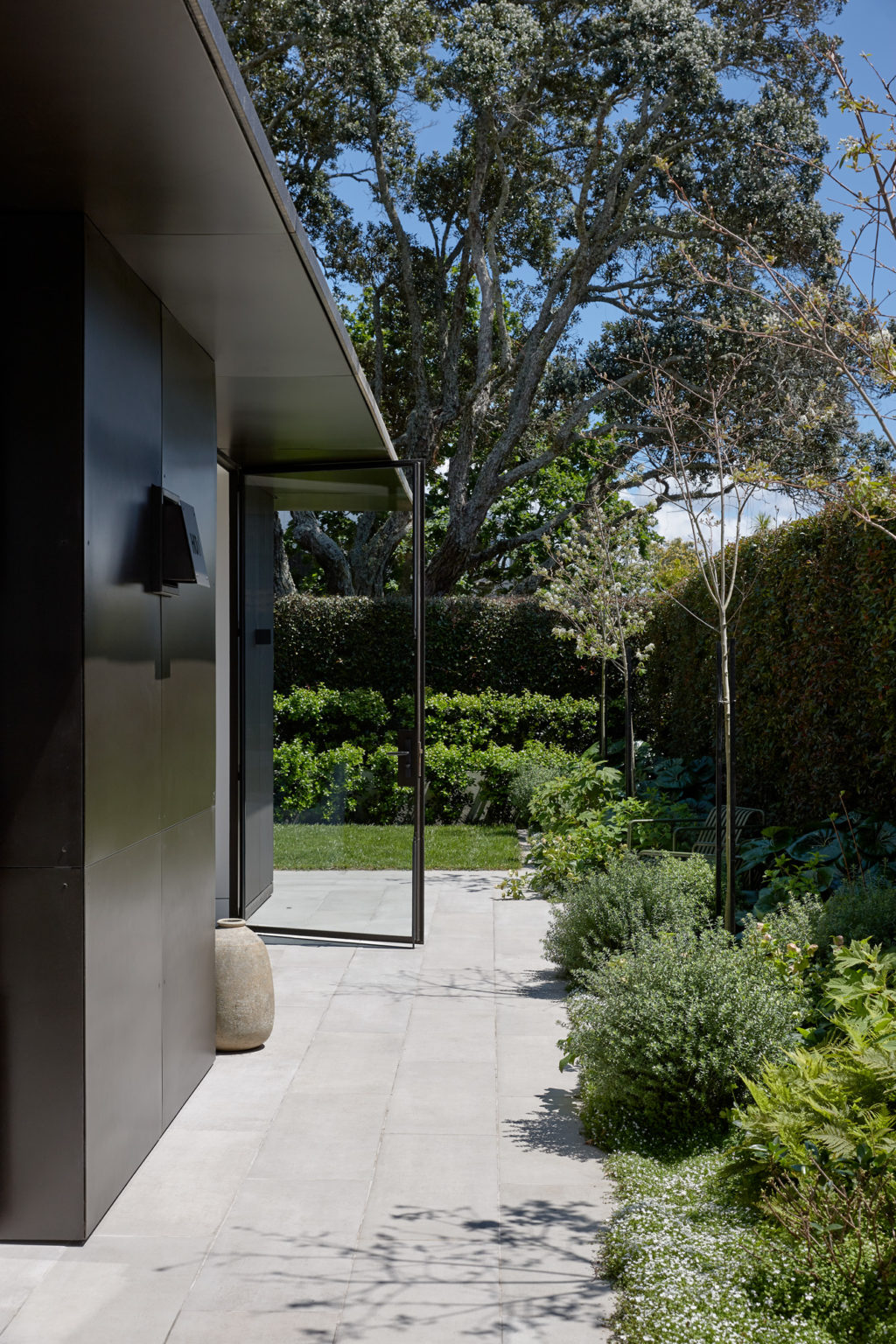
The nuisances of orientation and site planning had already been tested out because the family had been living on the same site for many years — in a very different house, yet one conceived by the same architect.
“The first house was designed when they had a very young family and lots of kids under 10. It was robust,” says Andrew. “This is a totally different one — a bit more grown up,” he continues, adding that, in the period between the first home and this one, “council zoning allowed an increase in the maximum height by a storey,” hence pushing the design to seek that ‘Gothic’ expansion toward the heavens.
Back to the tour: after crossing the main door there is a central core — a vestibule of sorts — that in a way synthesises many of the design elements that make this urban home particularly memorable.
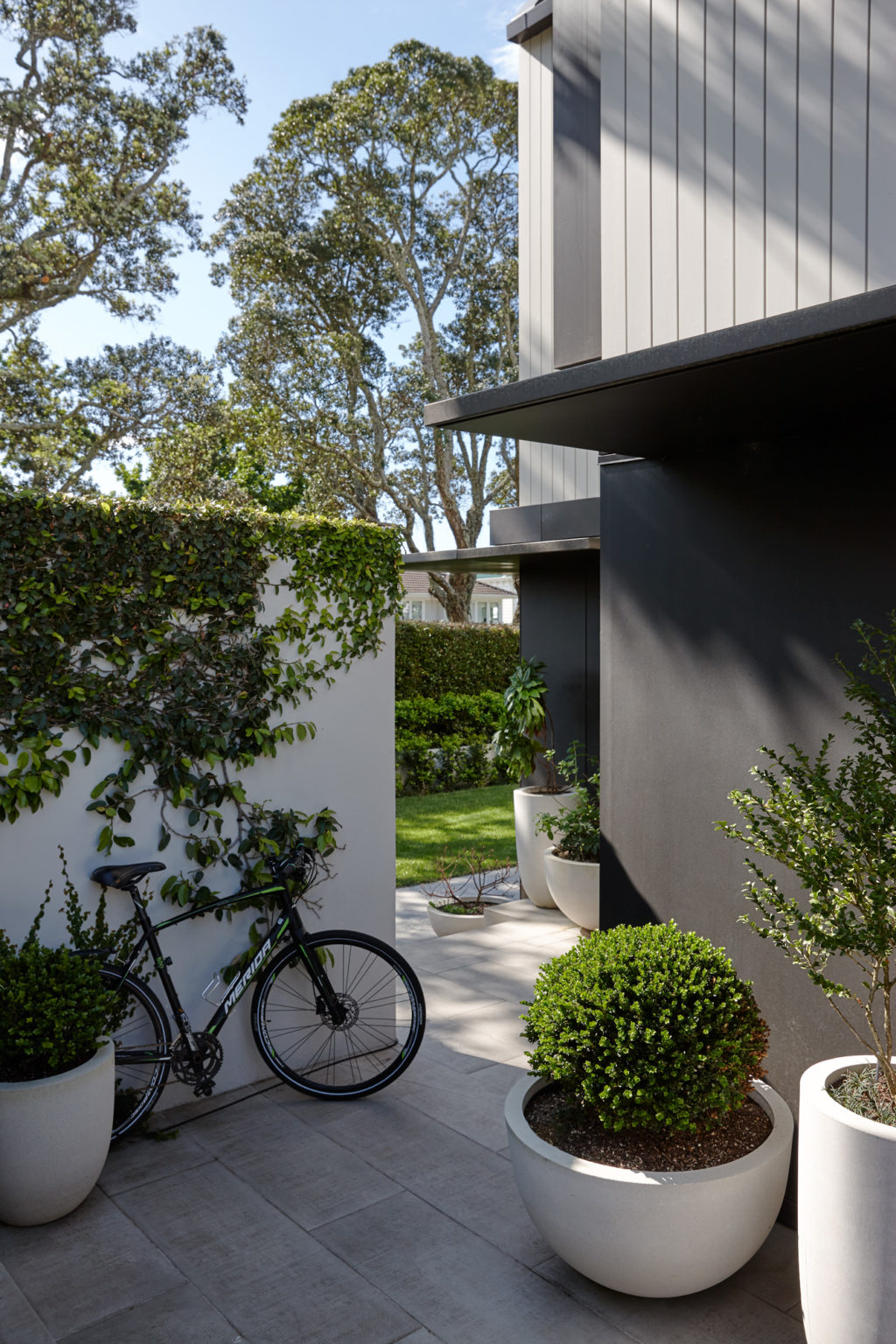
It is an arrival zone that doubles as a dark-coloured preamble to a monochromatic interior. It is textural in materiality — timber to the left, oiled steel to the right — and it playfully modulates light by creating shafts that draw you in, deeper into the volume and towards a beautiful oasis of greenery, and upwards via a sculptural staircase that is capped by a large lightwell.
“The fully fabricated steel staircase … spans between floor levels and is set off from the side walls so it really feels like it has been dropped into the lightwell from above,” says Luke. “The steel balustrade sides were fixed on site, and are raw steel with a Penetrol oiled finish. A lot of reviews of steel shop-drawings [were needed] to coordinate it all and achieve the little 10mm shadow lines and sequencing to get it into place!”
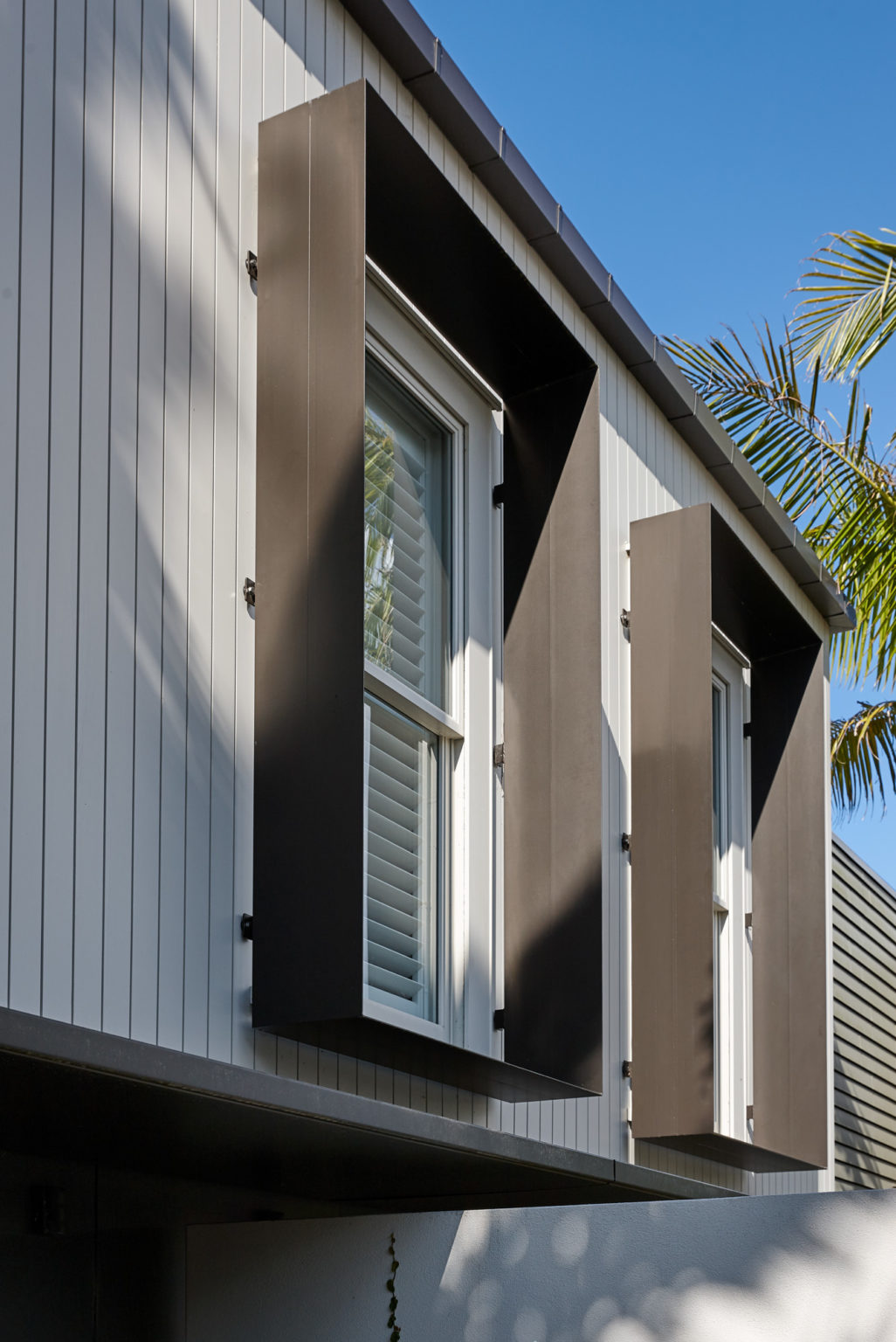
The view straight ahead from the vestibule reveals a glazed partition that helps create temperature zones and block noise from flowing into the upper floors; a 10-seater dining table surrounded by Hans Wegner chairs; a fireplace wrapped in the same steel as the staircase; and a wall of greenery on the outside.
Three-quarters of the spacious, open-plan dining, living, and kitchen area are surrounded by a garden designed by Andy Hamilton.
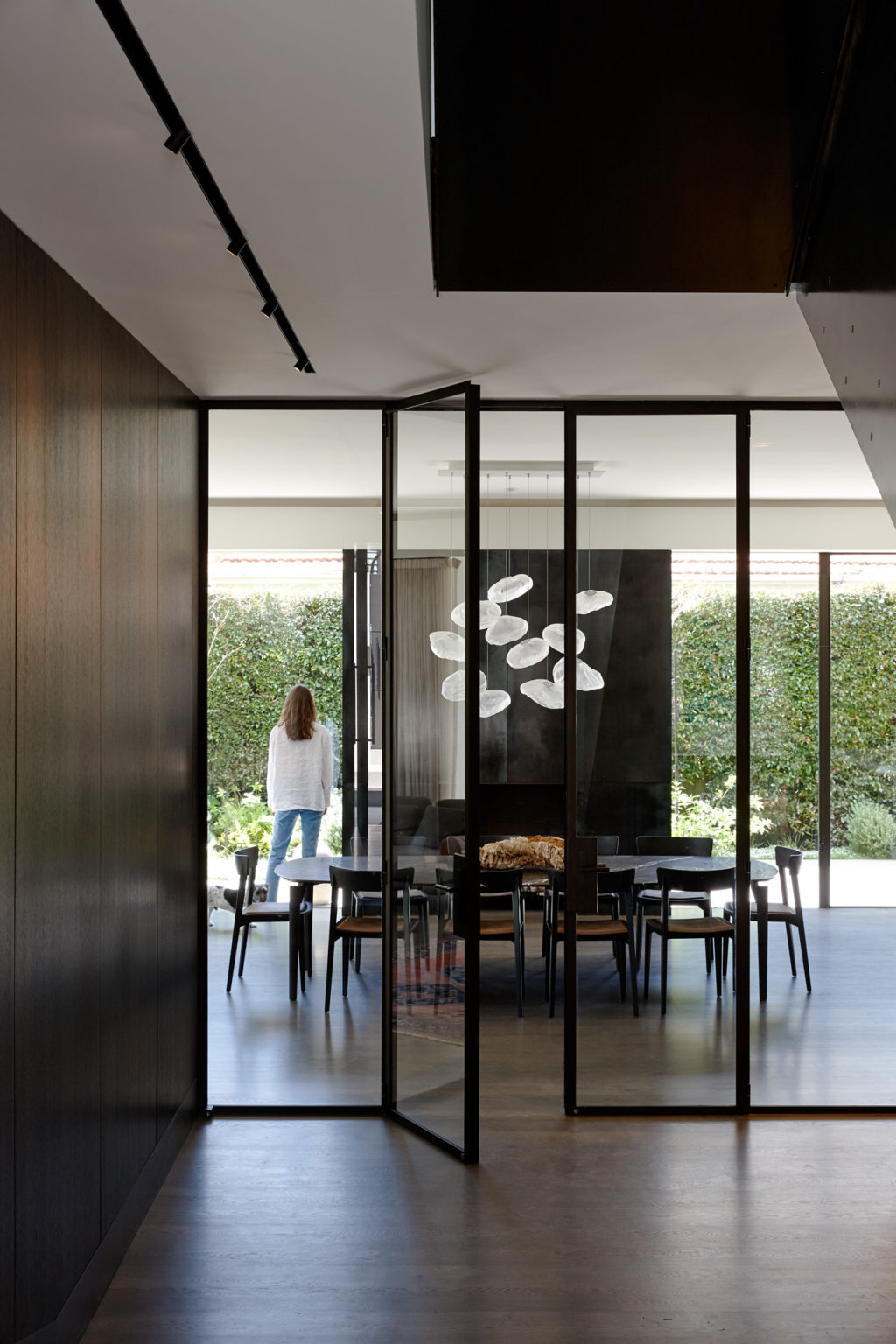
“The client got in touch and was interested in something wild and dynamic. She mentioned Piet Oudolf,” says Andy, referring to the Dutch landscape designer who has become one of the world’s most recognised. “That immediately spiked my interest.”
Although the two owners are said to have wanted something distinctly different for the garden — her: something wild and highly seasonal; him: “something totally stable and structured and spacious”, according to Andy — the landscape designer found their polarity “quite fruitful and interesting”.
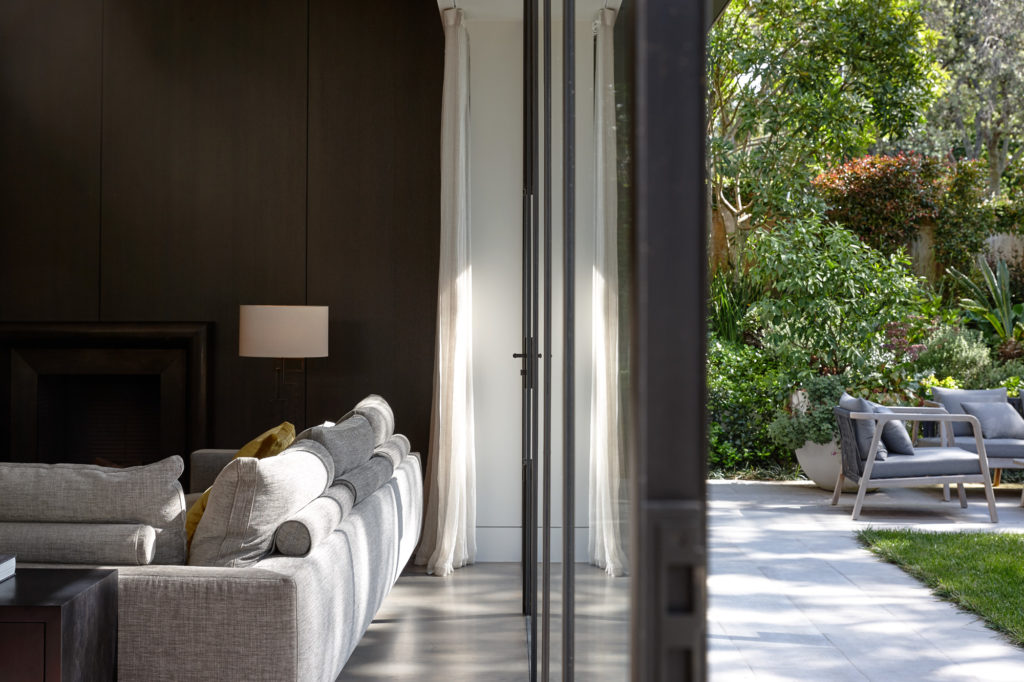
The result — called a Roman or Islamic ‘walled garden’ by the owner during our tour — is dynamic, eclectic, and not at odds with the usage of the space.
“It was about achieving structure and solidity to create a framework for something more ephemeral, for planting that could thrive — and create niches in terraces for variety,” says Andy.
“When establishing the matrix of evergreen I looked for constant variety. So, when the garden is not in flower, the eye darts across textures and shades of green.”
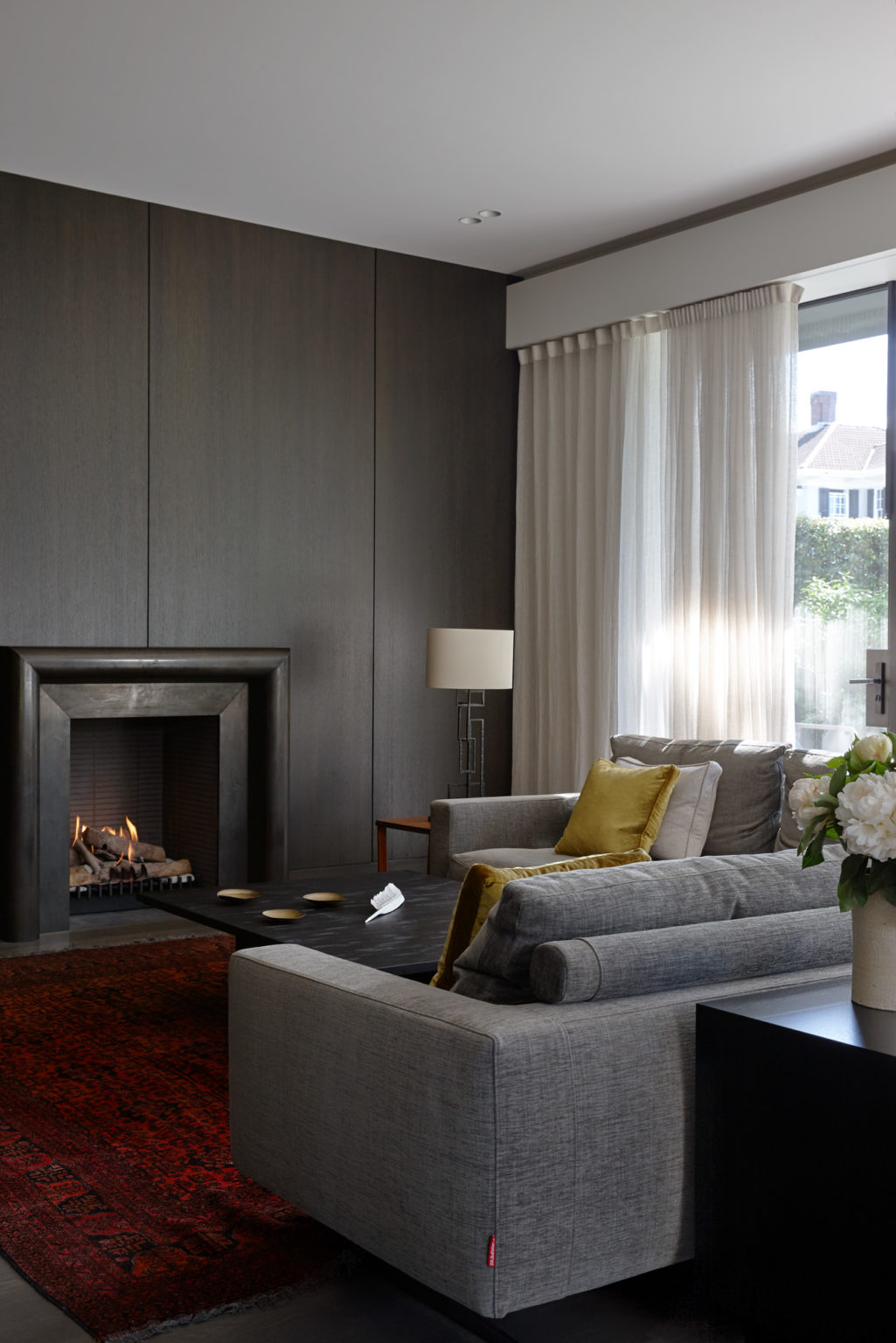
He talks of an American plant along the north side of the garden, with the “unfortunate nickname of shadbush,” whose “leaves turn to scarlet red in autumn”. He talks of certain hydrangeas whose flowers come out green in spring and mature to blush in summer while, in autumn, “they go into a sort of antiquey colour — interesting hues of brown and oranges and reds”.
“Sometimes the actual enjoyment of a building comes by living in it,” explains the owner, her choice of words revealing a training and part-time career as a registered architect. “You can plan as best you can but you don’t really know how it is going to be until you’re actually living in it,” she continues.
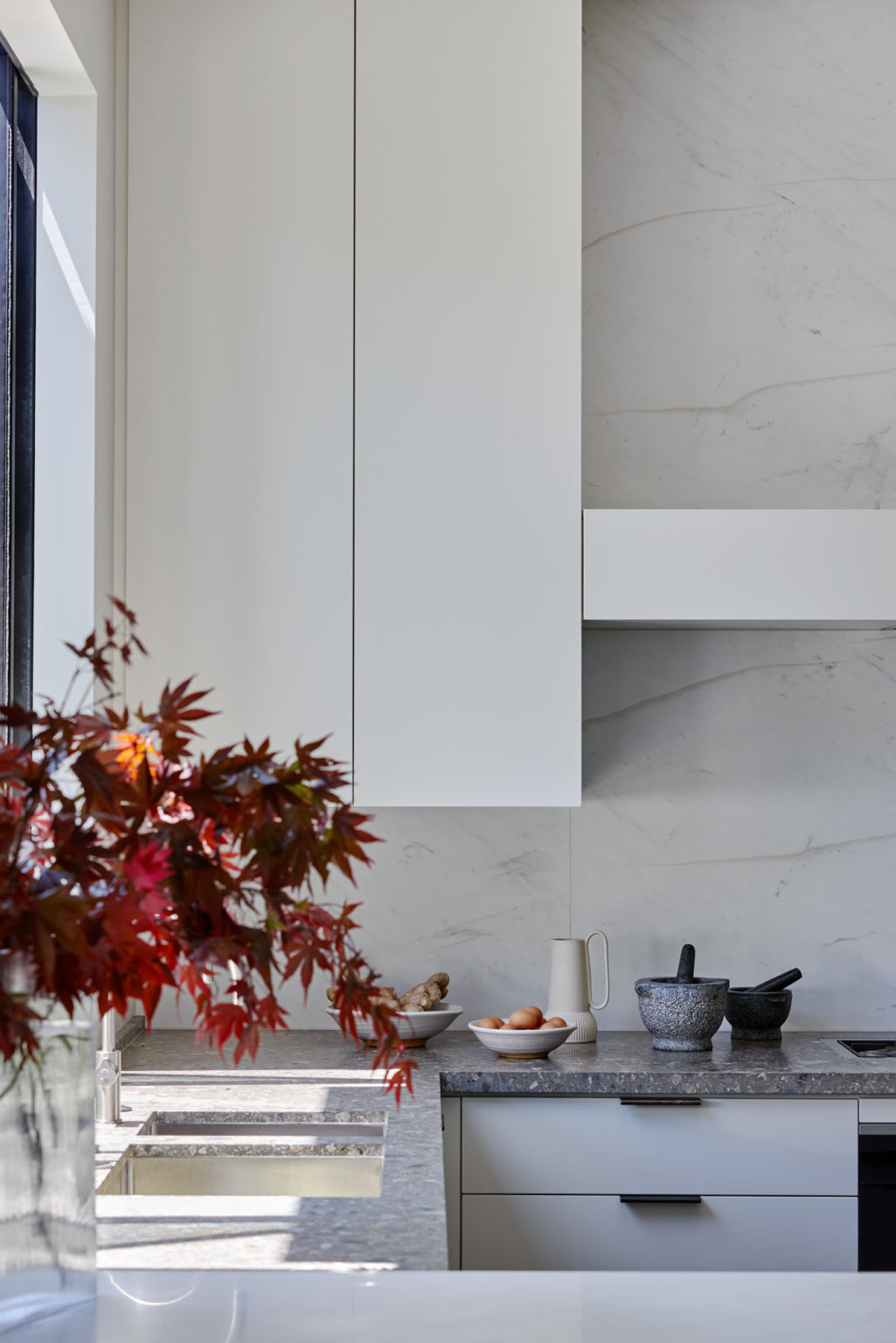
One of those ‘joys’, it seems, are rainstorms. She speaks of being surrounded by books and paintings, and the textural and soft additions of interior designer, Jenny Anderson, while the garden interacts with the falling rain. Outside, a folded steel weather cover above the pavilion-like, wrap-around glazing leading to the garden ensures that the rain stays a few metres into the green, cementing that sense of peace and quietude that suffuses this urban oasis.
“We can watch it fall from the comfort of this almost conservatory,” says the owner. “It’s a type of architectural metaphor for the seasonal change.”
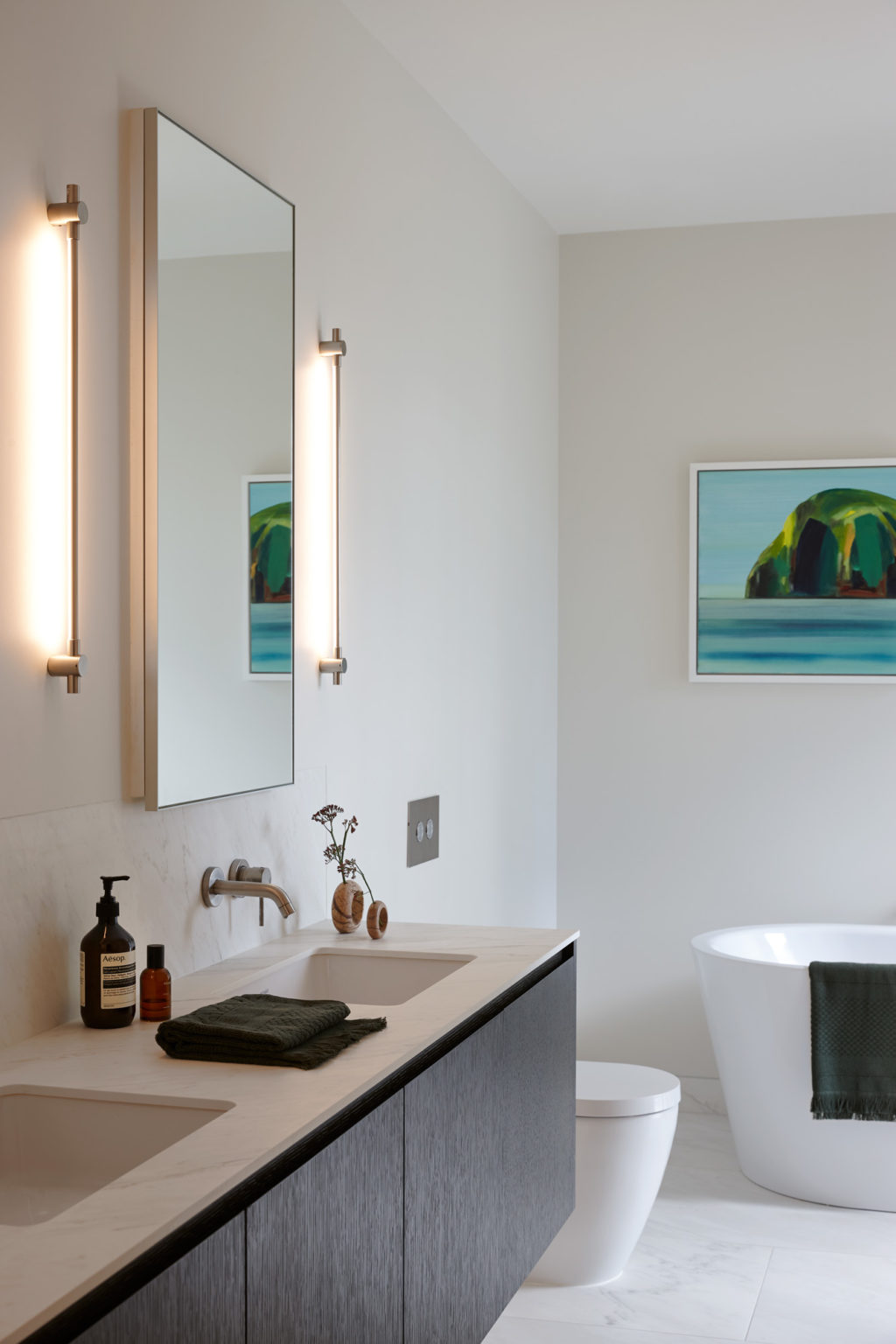
Luke says this steel element, which is a motif throughout the exterior of the huge, first-floor timber sash windows, is “a play between the thinness of steel and the robust chunkiness of the timber detailing,” an echo, again, of the materiality on the home’s staircase.
The next floor up includes a generous laundry and the kids’ four bedrooms plus a guest room that has been turned into a TV and hang-out zone — sizeable, practical, with double-hung windows that open out onto a different view of the garden below and the canopy of a nearby pohutukawa.
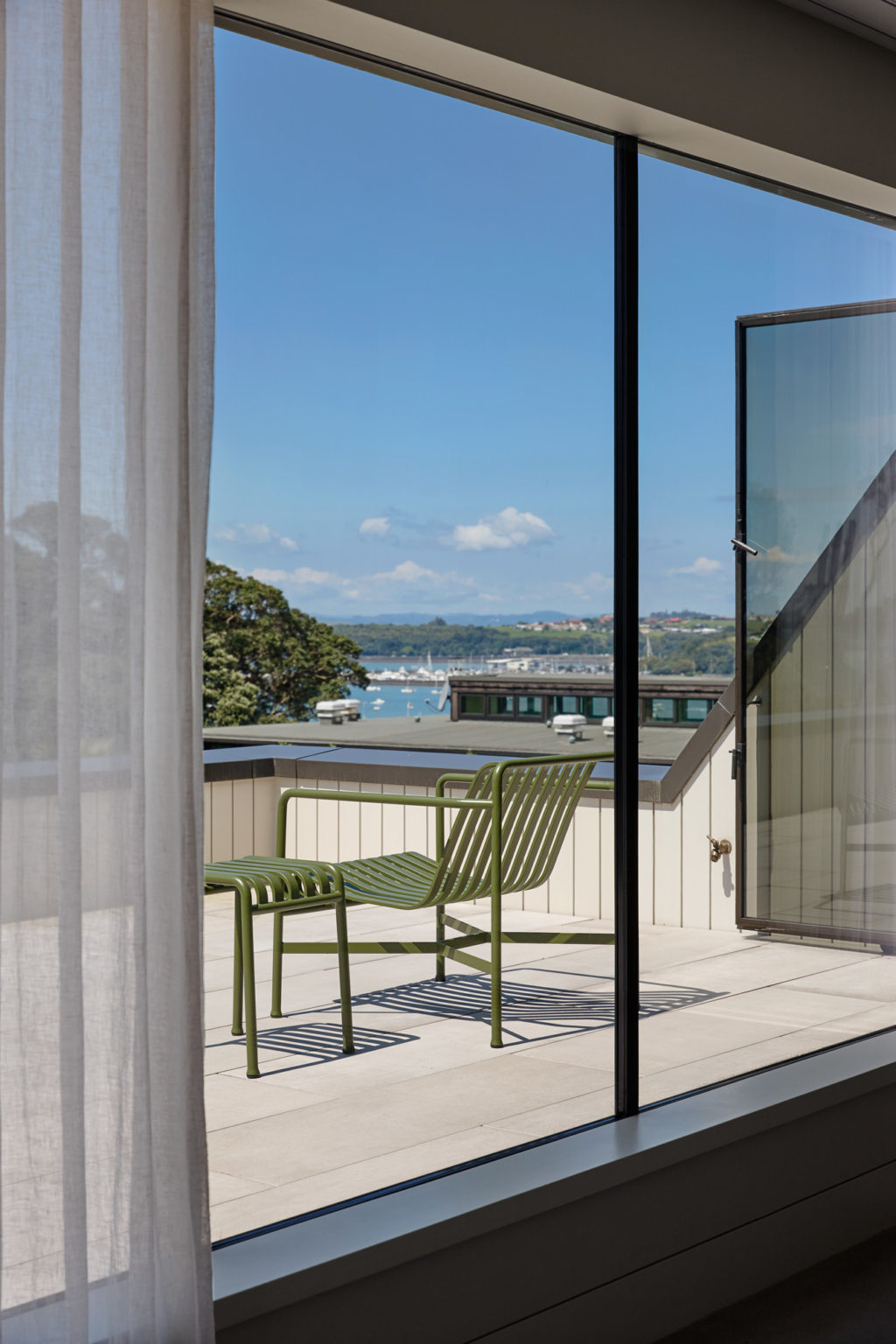
Much like the garden outside, the house is made of, and revealed in, layers, a sort of measured unveiling of zones and design elements that is at points Chinese box in nature and origami-like in the folding of roof forms and steel elements.
The top floor is the purest expression of this: a sort of stacking of walls at varying angles, many of which hide unexpected spaces: a small exercise area, an office, an abundance of storage nooks, and a series of large windows that open out onto beautiful views of the Waitemata.
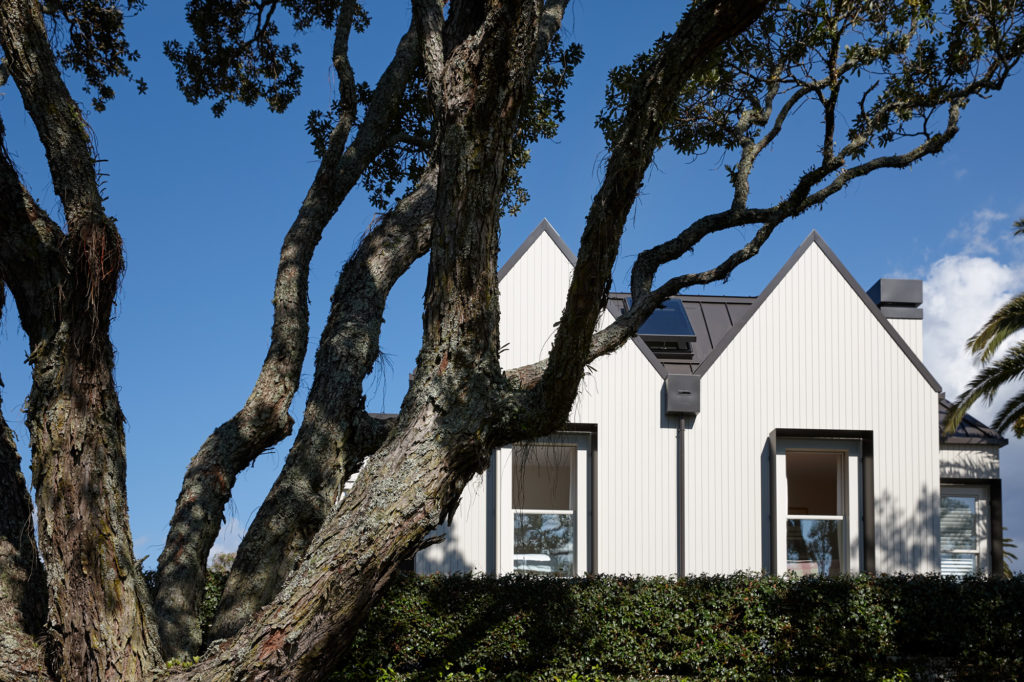
“It sort of feels like going up a tree as you go up through the house,” the owner mentions. “You sort of get another view of the garden and a different perspective.
“You can look out on a clear day and see forever: what’s happening with the weather or if there’s a storm coming. I can get up in the morning and see what the wind is doing, and you’ll see the trees moving.
“I quite like the idea of travelling through the building to get to the end of an interesting journey,” she continues. “You’re now above the garden or in a sort of enclosed parapet. You can look at the redish rooftops,” she says, pointing also at a beautiful Marshall Cook house next door, at the comings and goings of the street, and at a city that, much like this abode, slowly reveals itself in rich, intricate layers across the horizon.

