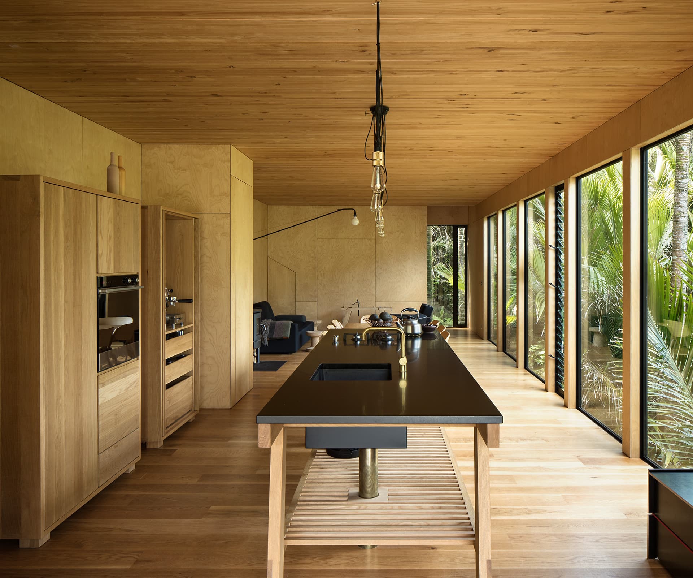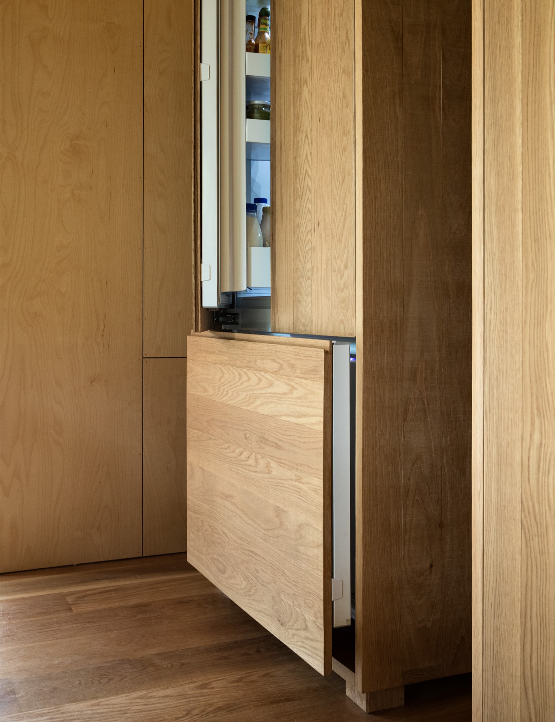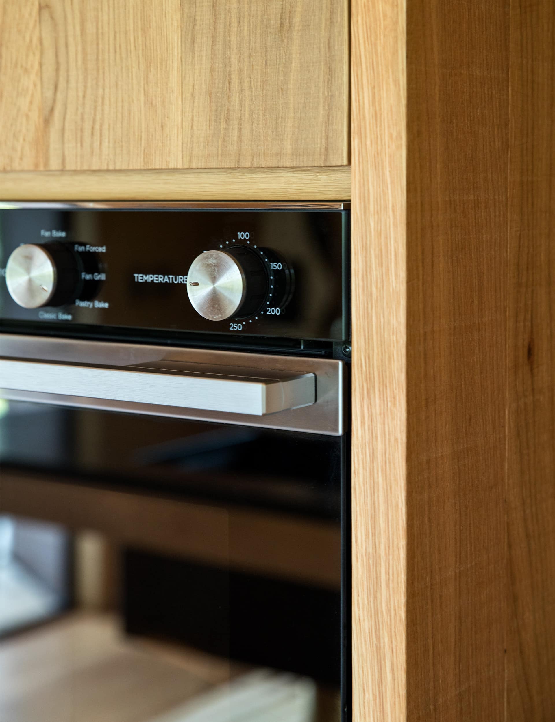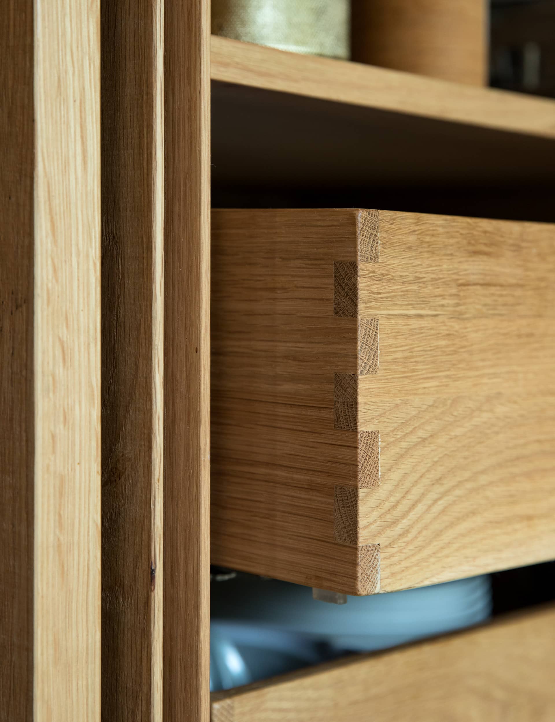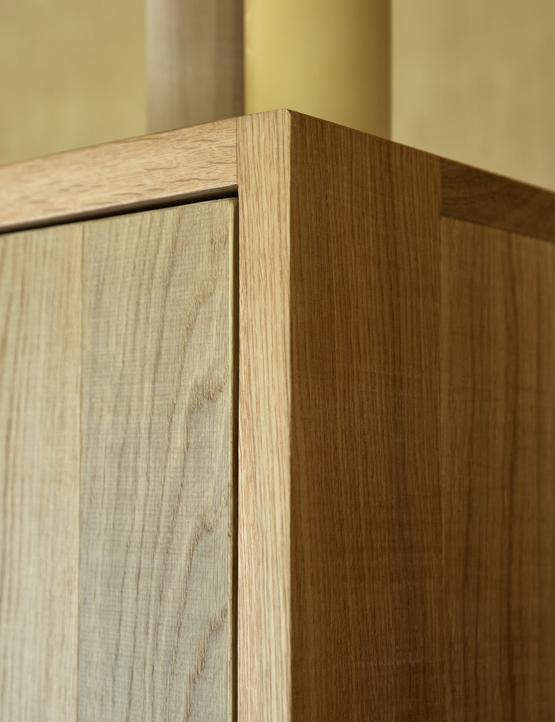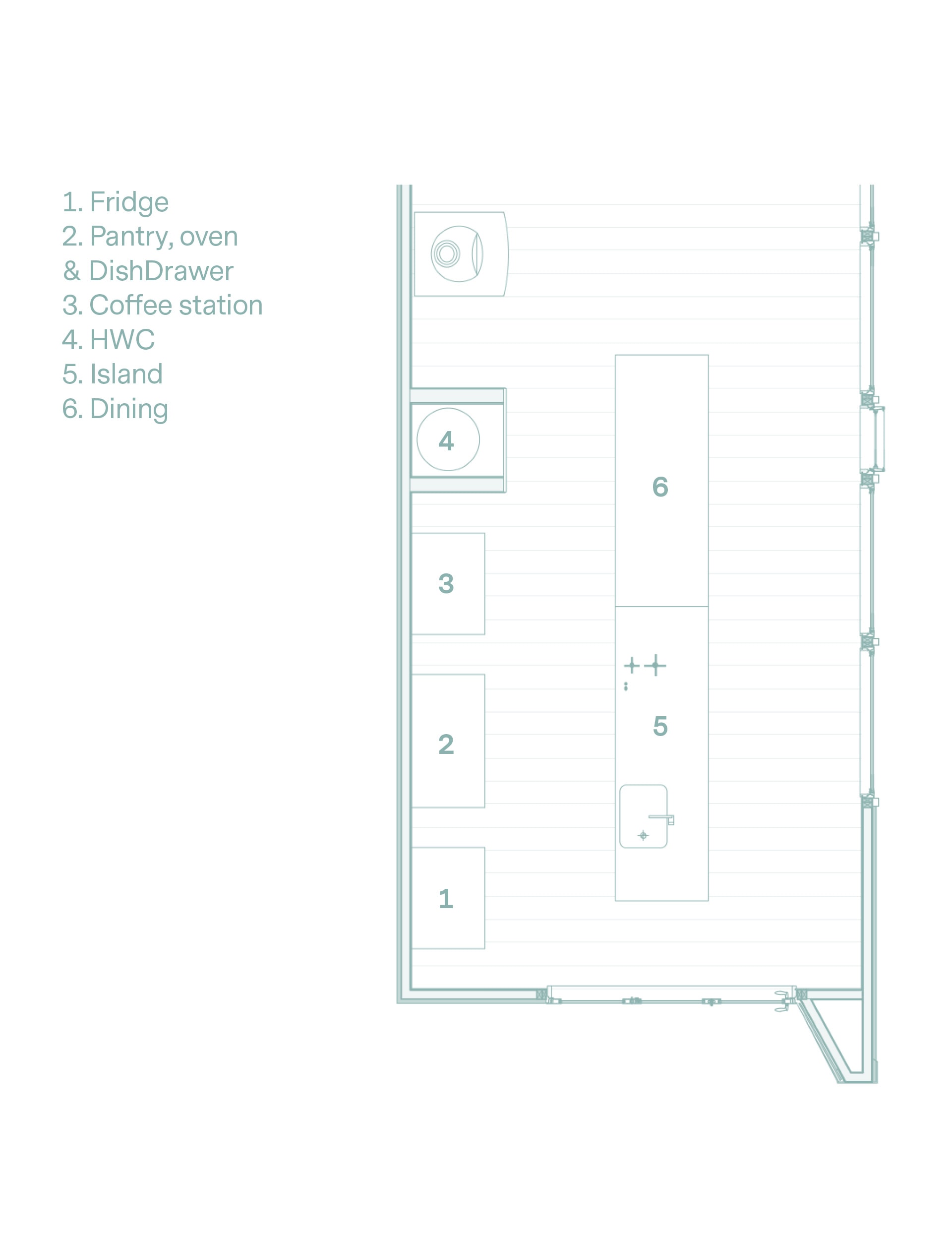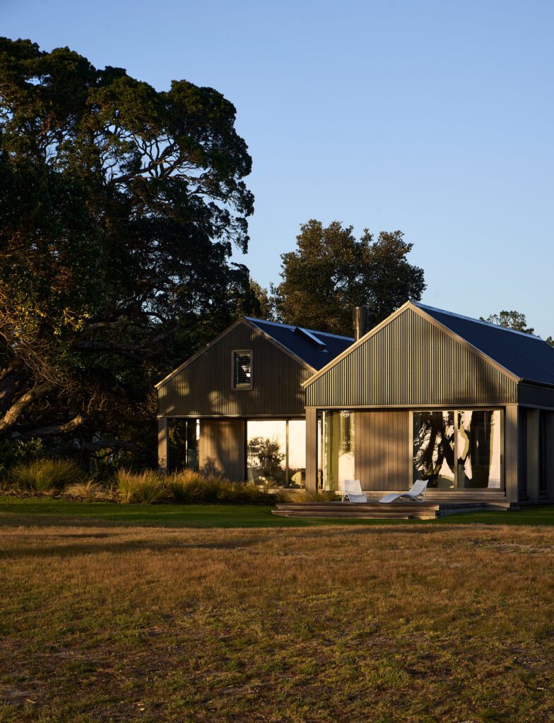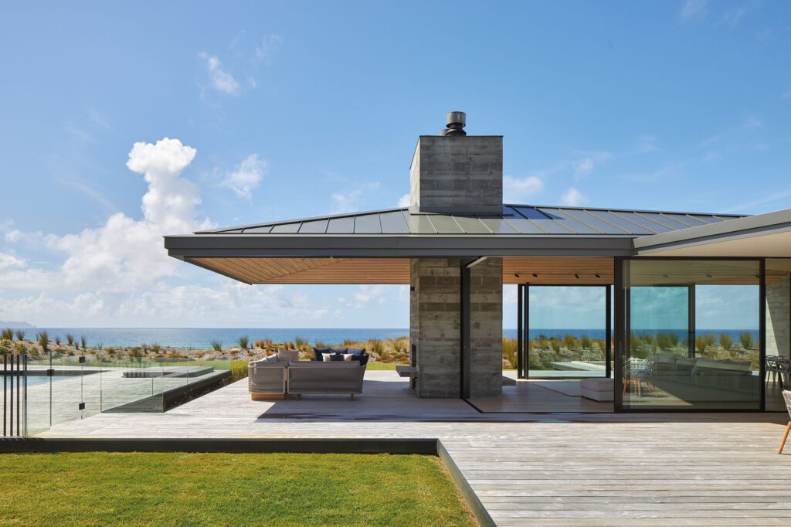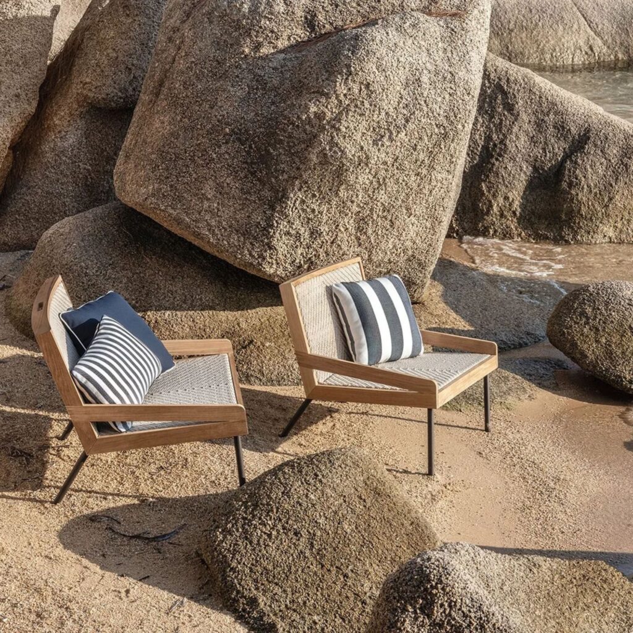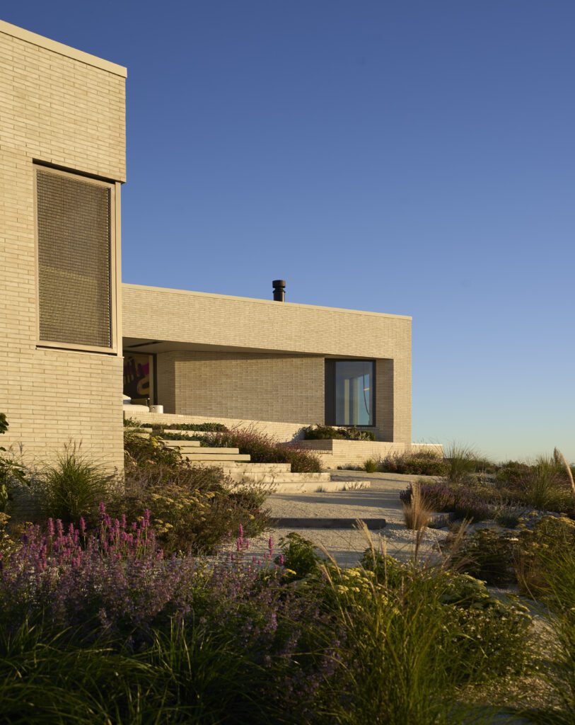It’s all about efficiency and functionality in this minimalist kitchen where everything was designed to be a fingertip or a pivot away
Project
Bach kitchen
Designers
Dean Poole & Stevens Lawson Architects
Location
Karekare, Auckland
Brief
An owner-designer creates a highly orchestrated space in a retreat.
The kitchen in your bach was designed by your partner Dean Poole with Stevens Lawson. What part does the kitchen play in the bach?
Krista Dudson: It’s a workshop. Everyone is engaged in making food, which determined the layout, functions and aesthetic.
What’s the thinking behind the design?
Krista Dudson: We wanted to see our kitchen as a collection of objects, each of which has a function. We escape here to connect with nature and the last thing we want to do is look at high-tech appliances. We started with integrating the fridge as a stand-alone piece of furniture, the proportions of which determined dimensions of the other cabinets. The compact, modular nature of Fisher & Paykel’s appliances enabled us to vertically stack different functions, while still maintaining ergonomics.
Tell us about the carpentry.
Krista Dudson: It’s a celebration of craftsmanship, made by hand rather than computer cut. The cabinets were designed to celebrate solid timber and use traditional finger-jointing techniques.
What materials have you used and why?
Krista Dudson: We chose natural materials that reflect the context. The cabinets are made of skip-dressed solid oak and the workbench top is granite, which reflects the colours of West Coast sand and bush.
You’ve owned and worked in commercial kitchens – did that affect the design?
Krista Dudson: Yes, commercial kitchens are based on efficiency. We used this concept to determine the layout; it was very strategic. Everything most necessary was designed to fit within a 360-degree area, a fingertip or pivot away. The workshop bench has a large central prep area with the hobs and sink on either side. The under-bench area is a changing landscape that’s flexible and used as required. On display are frequently used tools and fresh produce.
The cabinet layout was designed around patterns of use.
Krista Dudson: The fridge is accessible to the outside area so people help themselves to drinks without getting in the way of the cooking zone. The DishDrawer is placed centrally for easy access to the sink and side by side with the cabinet that houses most of its contents. This cabinet is close to the table for easy access. The oven is also directly behind the prep area so that when you are taking hot things out of the oven, you have a safe surface to place them.
Appliances Fisher & Paykel oven, DishDrawer, Gas on Glass cooktop, French Door fridge Benchtop Architectural Stone Company Cabinetmaker Wood-Tech Sink ‘Kubus 110-50 Fragranite’ in onyx by Franke Tap ‘Vola KV1’ tap in brass by Arne Jacobsen.
Photography by: Simon Devitt.
[related_articles post1=”82564″ post2=”83577″]
