On an impossibly steep site in Dunedin, Rafe Maclean designs a warm and welcoming little home for his family around passive house principles
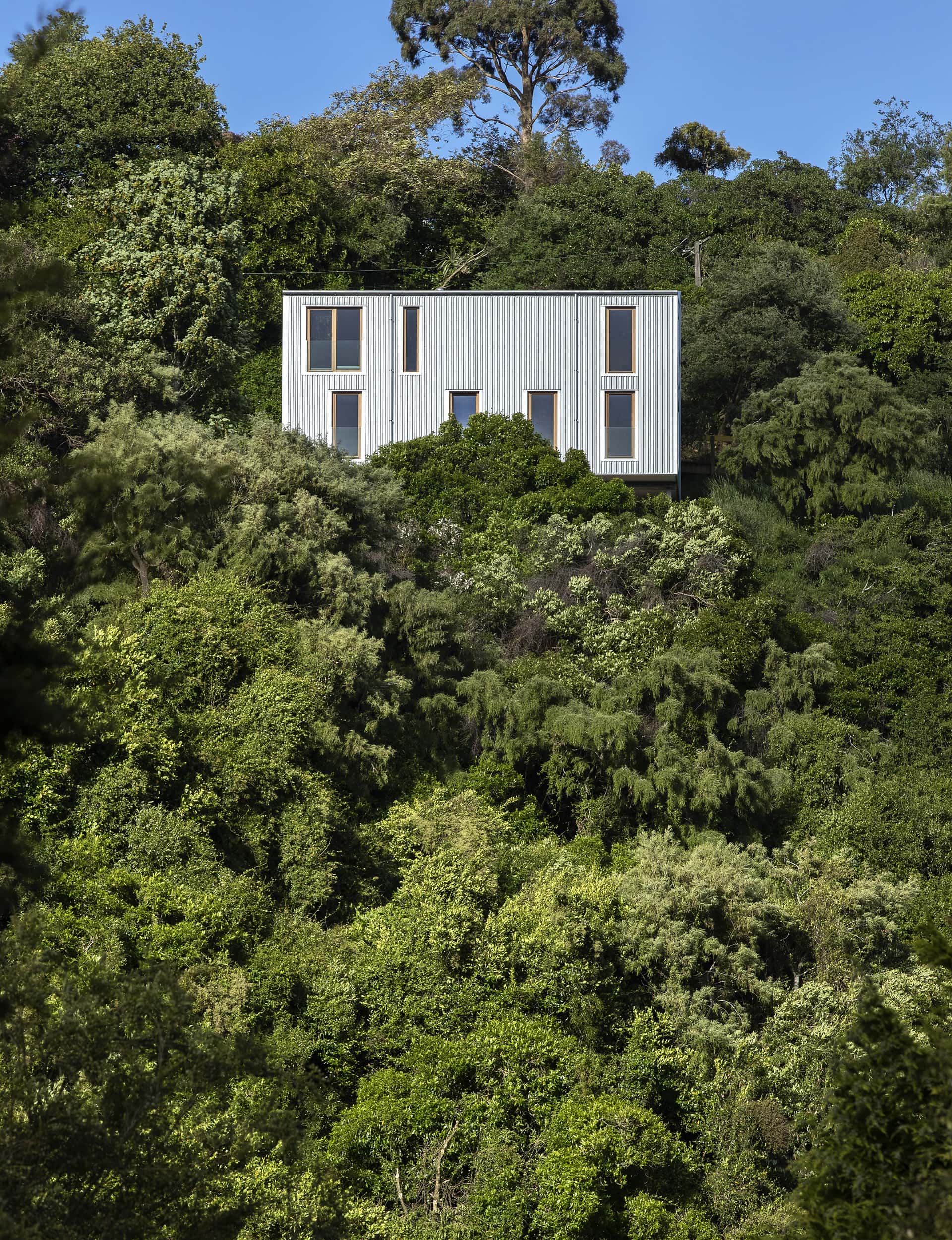
This home is currently for sale. View the listing here.
The house high on Dunedin’s Māori hill is almost a spectacle in the native bush. Its Zincalume façade glints in the sun – a silver leaf sitting proud from a wall of variegated green. Its seven slotted windows are like elongated eyes – all the same height, wide open and set into the home’s shiny face. They are hard to read – what’s behind them and, anyway, how did this strange object come into being in what appears to be impenetrable bush?
The house by Rafe Maclean could’ve been more of a spectacle if he and his partner, Michelle, had had their way. As a family, the couple and their two teenage daughters have built three homes together – including one in Wellington and one in Wanaka. The girls have become quite used to critiquing and contributing ideas to plans, says Maclean, some of which are well beyond budget. But it’s a democratic process and when the couple wanted the exterior to be kowhai-yellow, their daughters wouldn’t have it. They definitely did not want to be known for “living in The Yellow House”.
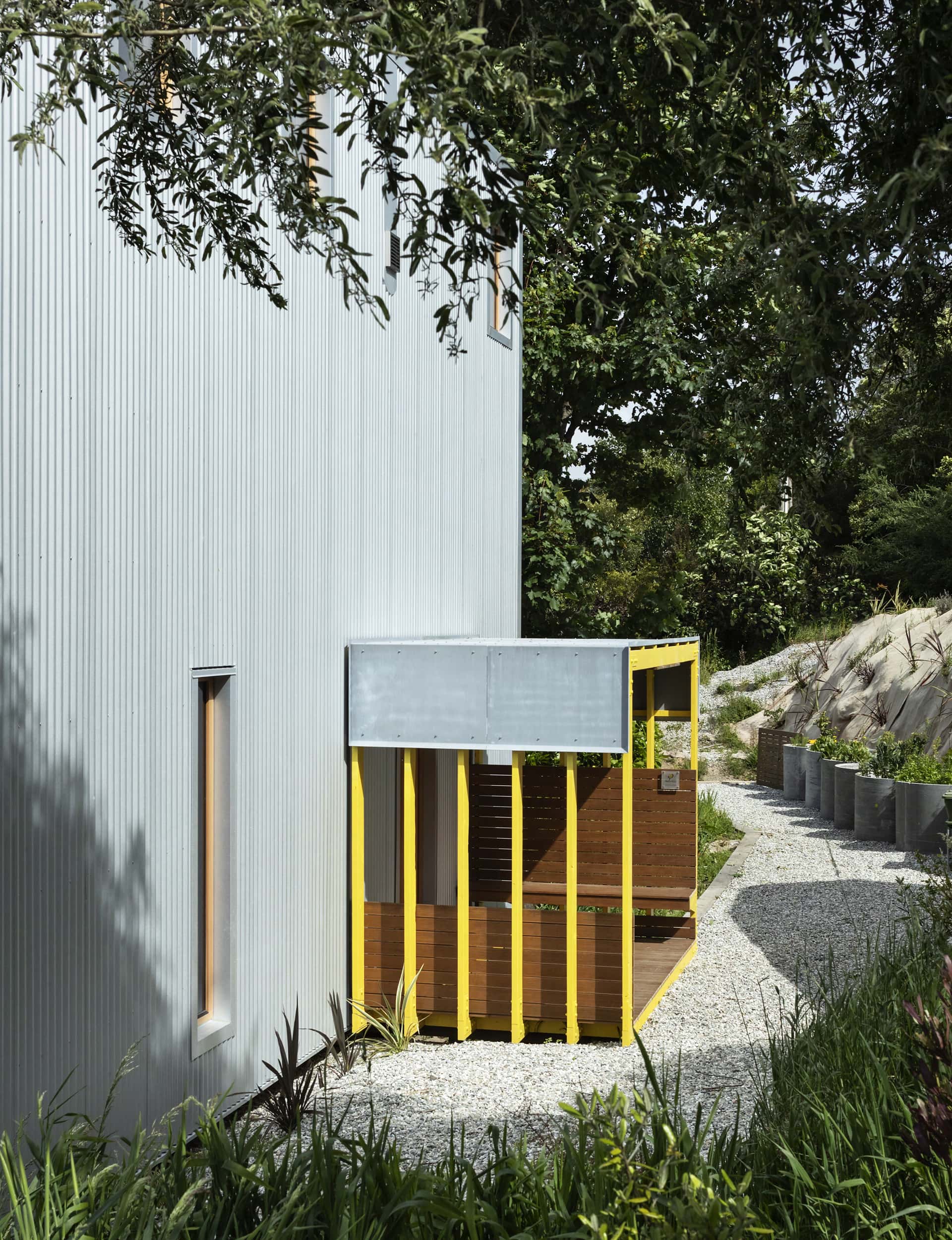
The architect eventually took this on as a fair point, and opted for Zincalume – a cladding he doesn’t get to use in the Queenstown Lakes district, where he does a lot of work. “Everything there has to be quite recessive and shiny buildings are hard to get approved. We’ve found that in the Dunedin light, silver is quite subdued. It changes with the light, yet stands out against the greens, and it’s economical.”
The family had been renting in Highgate while they looked for a place to buy or build. The 1456-square-metre north-east facing section came up online and had a few complications that had deterred other buyers. The bush-clad section is steep and drops 50 metres from the top access point, it has poor soil conditions, a council drain runs through its middle, and it required resource consent for height encroachment and alternative drainage. Just a bit going on, then.
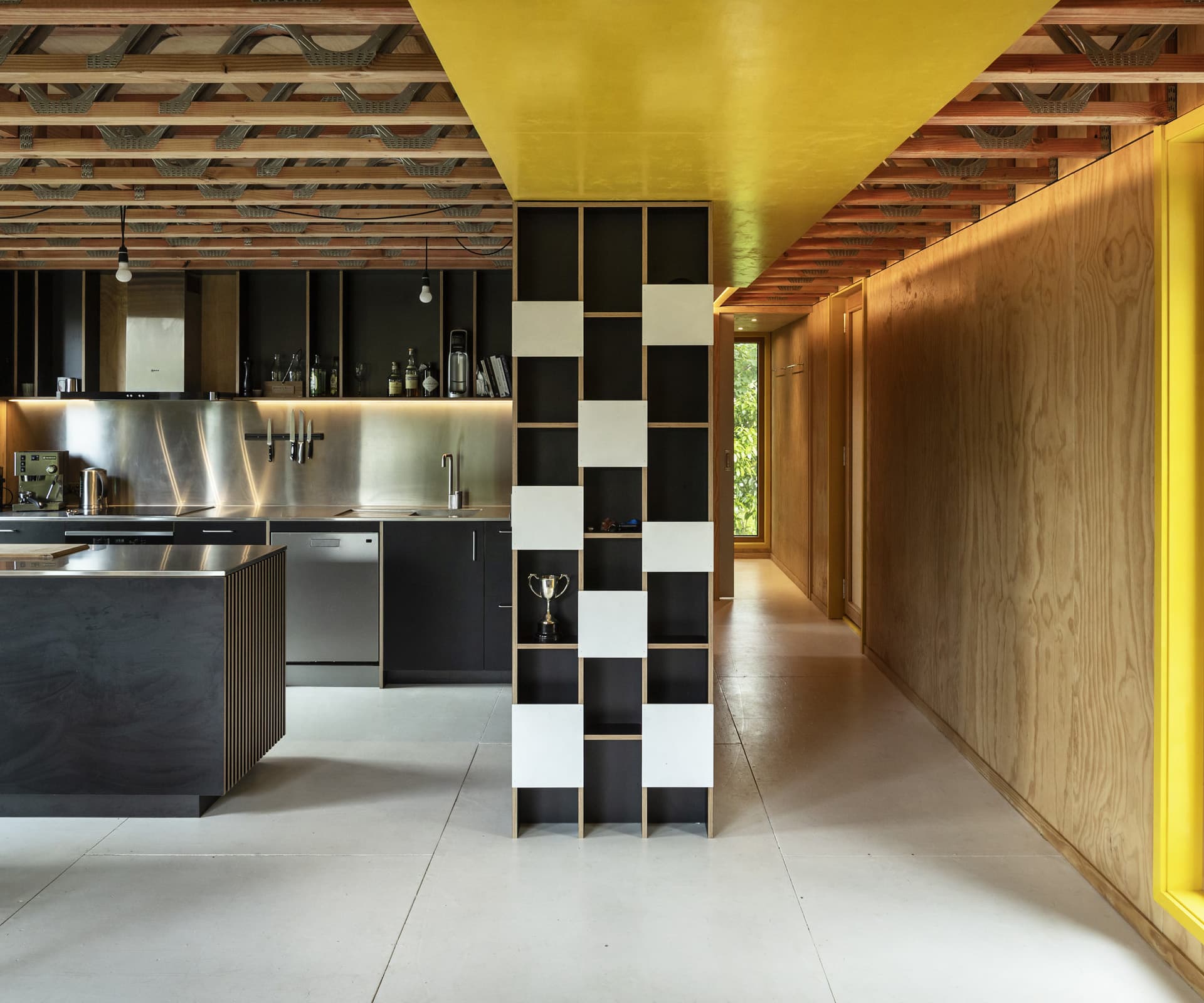
The site’s complexities were resolved by deferring to simplicity. On-street parking nixed the associated structural nightmare and cost of getting a driveway to the site. Reluctant to pour money into retaining walls, piling was the natural alternative. The site’s parameters drove placement and design – with nowhere else for it to go, the building sits between two trees, one of which is a kōwhai that became the focus from the outset. It’s now framed in a living-room window – a sensational sight when it breaks into bloom in spring.
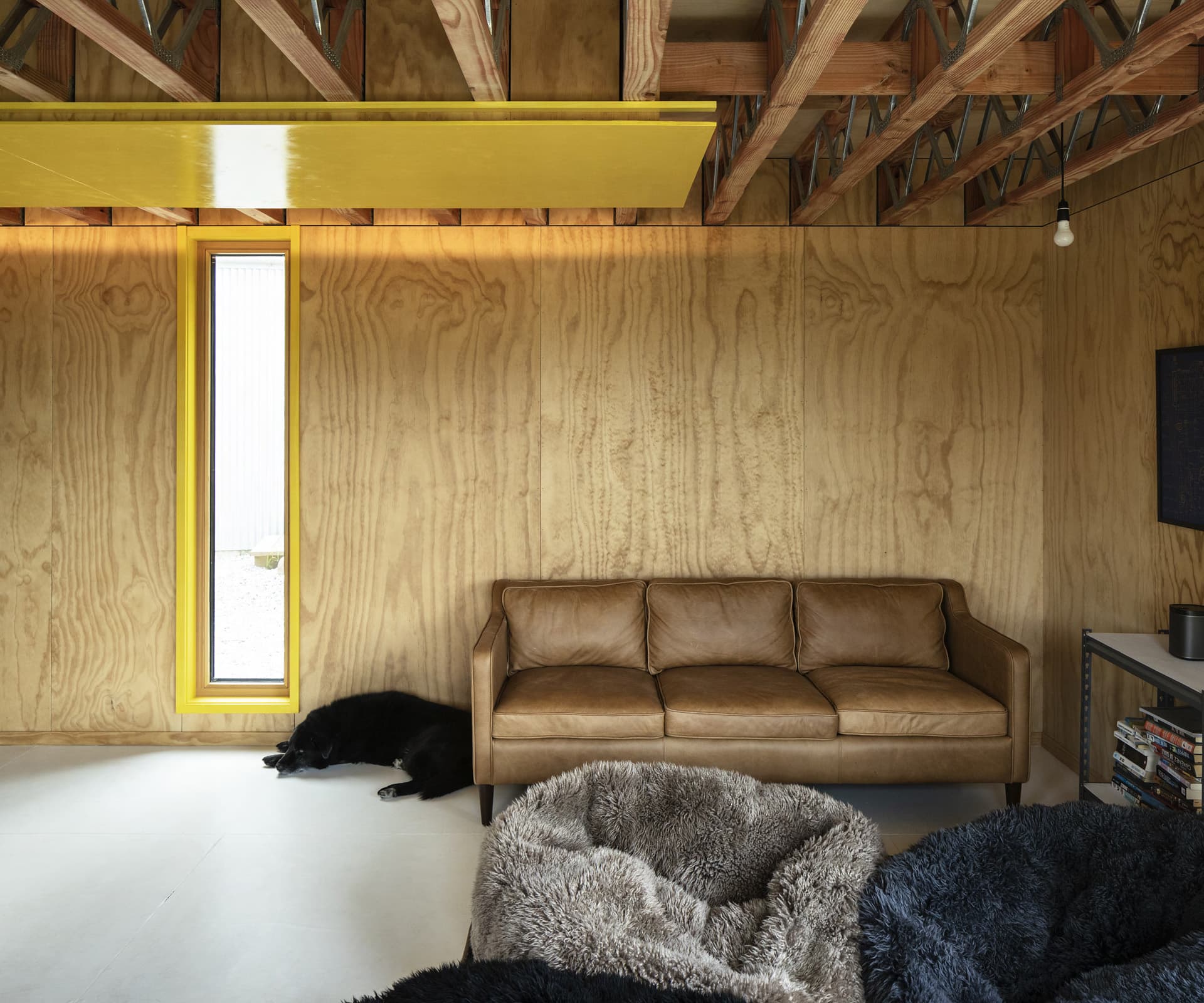
Passive House standards also drove simplicity. Maclean is one of a few architects in New Zealand who is a registered Passive House designer, the German practice adhering to high standards of design and construction that ensure a building remains temperate year-round with minimal energy input, and regardless of climate.
“We really wanted it to be a healthy house,” says Maclean. “A couple of family members are asthmatics and had struggled with the dampness, mould spores and cold housing in Dunedin.” There are costs associated with building a low-energy home and simplicity helped counter that – the simpler the shape, the fewer building materials required, the more repetition, the less labour time.
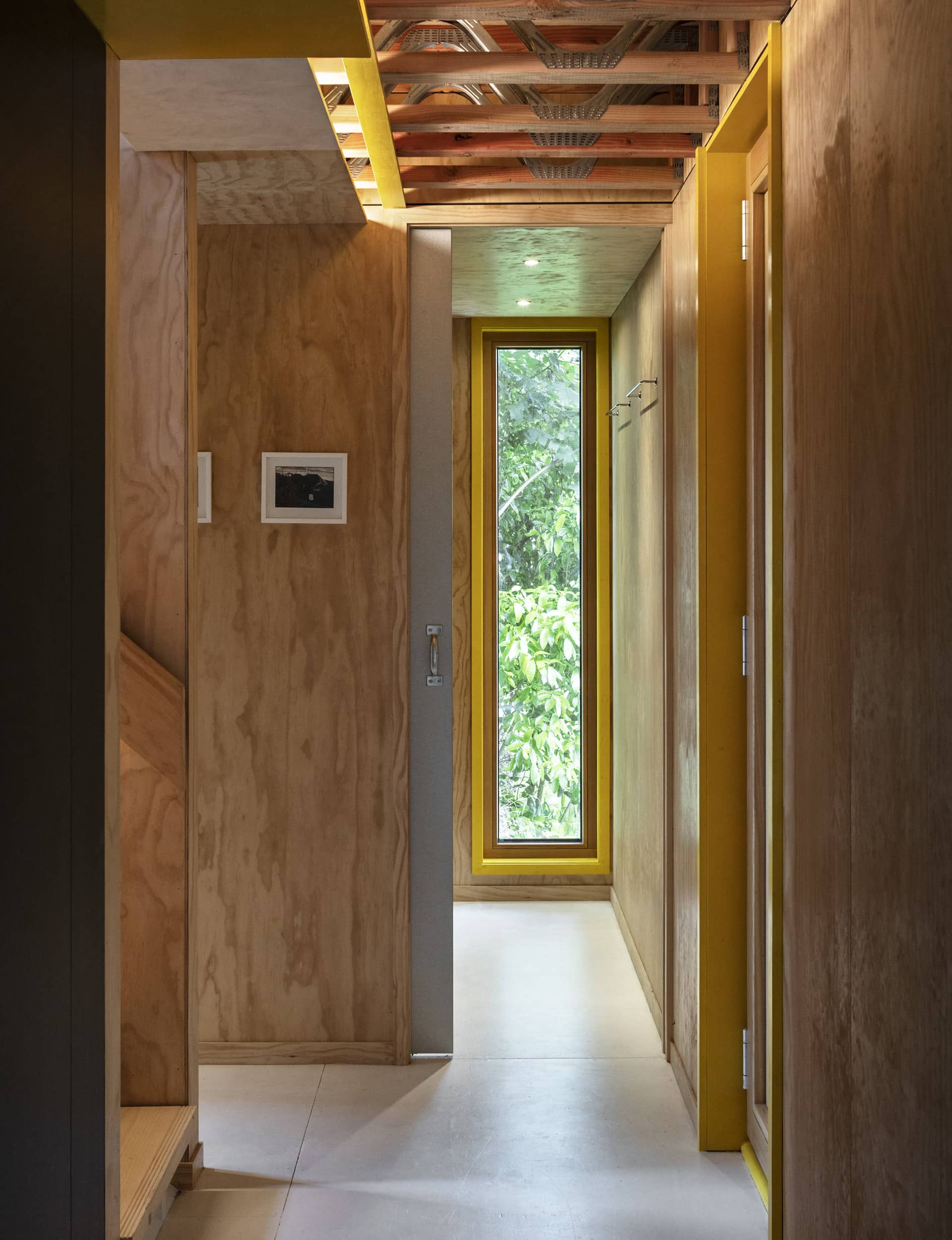
The hardest part of the design process was being disciplined with the numerous ideas the family had for their hilltop home. “Being my own client, it took a long time to work through the ideas – we had too many,” says Maclean.
To reach this house in the trees, yellow-trimmed stairs (which clue you into more colour to come) lead from the street to the entrance. It’s the site’s only level area and the home’s only outdoor area. The entrance is an engaging proposition – a small encampment, a portal vaguely reminiscent of a bus shelter with a bench seat to put on coats and shoes; a generous space to meet and greet. Beneath the bench seat, the land drops away. Maclean has essentially built a bridge to the front door – once across it, this yellow and silver box vaults you off the hillside and into the bush.
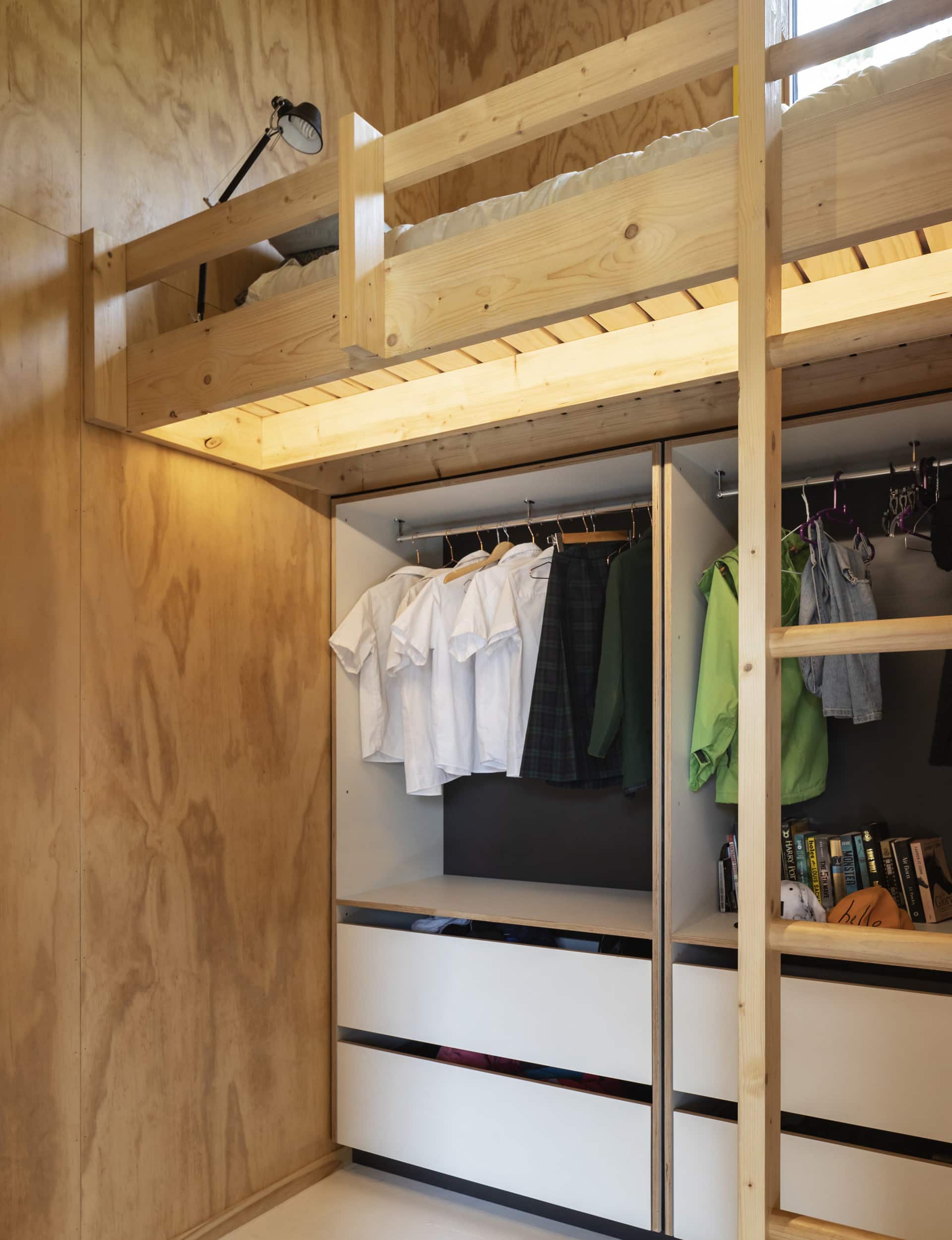
The front door opens to stairs, with private spaces up and public spaces ahead. A laundry, coat cupboard, bathroom and study peel off two corridors that sit either side of the stairs. These hallways lead to the living areas where yellow-framed windows capture views to the bush, the kowhai tree, Leith Valley and farmland beyond. Window placement was certainly driven by views but also by Passive House calculations – too much glazing will overheat a house, too little and not enough warmth can be pulled inside. It’s a neat juxtaposition that these unconventional eyes to the outside world take in rows of villas and traditional brick homes in the valley below.
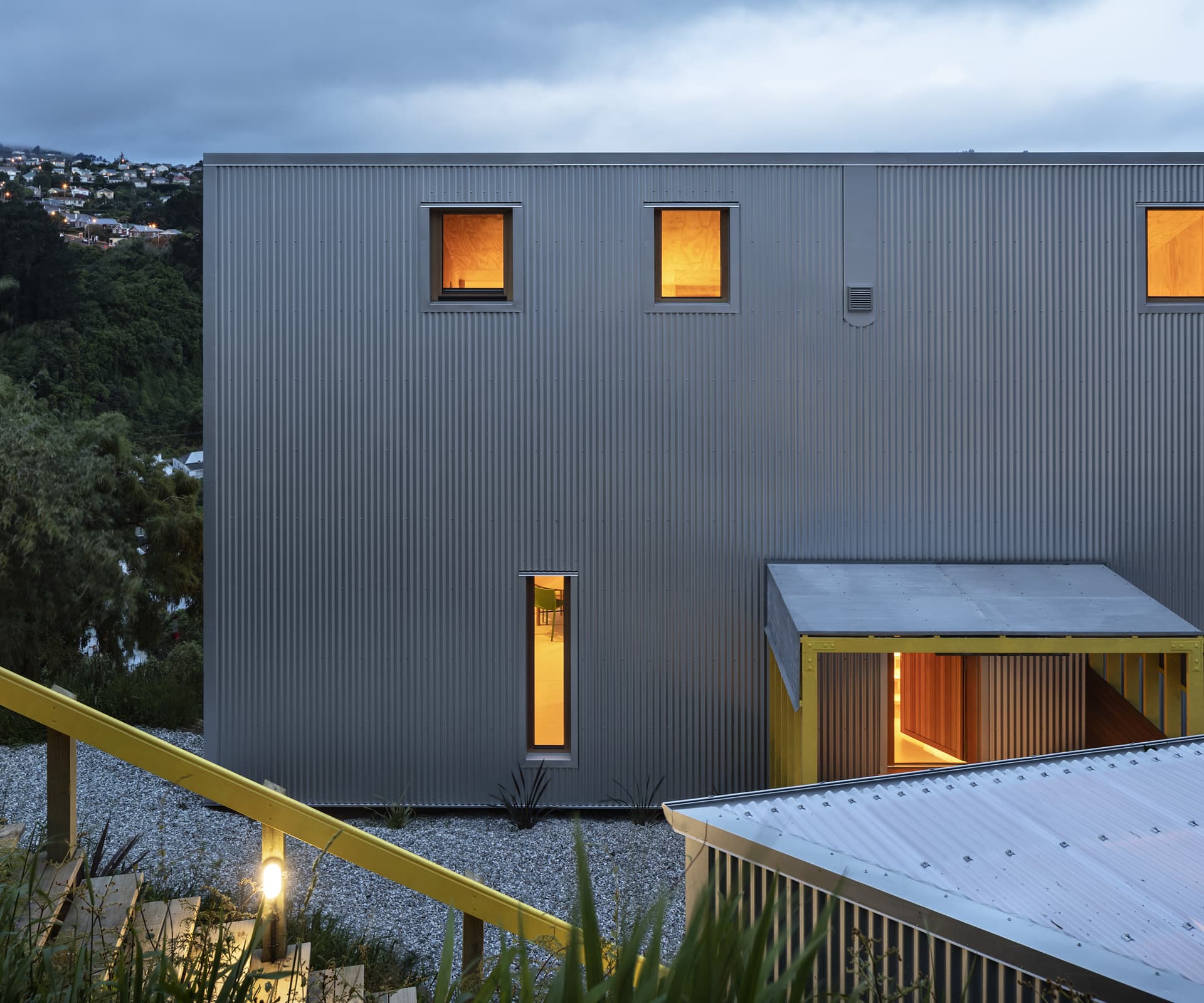
The 116-square-metre footprint covers areas to be together as a family and individually. With the main living spaces contracting and the bedrooms being compact, there are breakout spaces across the two levels to work, study and watch TV. Jolts of colour and off-beat detail snap to attention in the living areas. Posi-struts that carry ventilated ducting work in waves across the ceiling, which is left exposed to provide height and interest. A yellow ceiling panel does a couple of things – conceals waste water and ventilation pipes.
There were quite a few technical sweet spots to be found in getting Kowhai house off the ground. But when the temperature drops to minus outside and the Macleans are in shorts and T-shirts inside, it’s very sweet indeed.
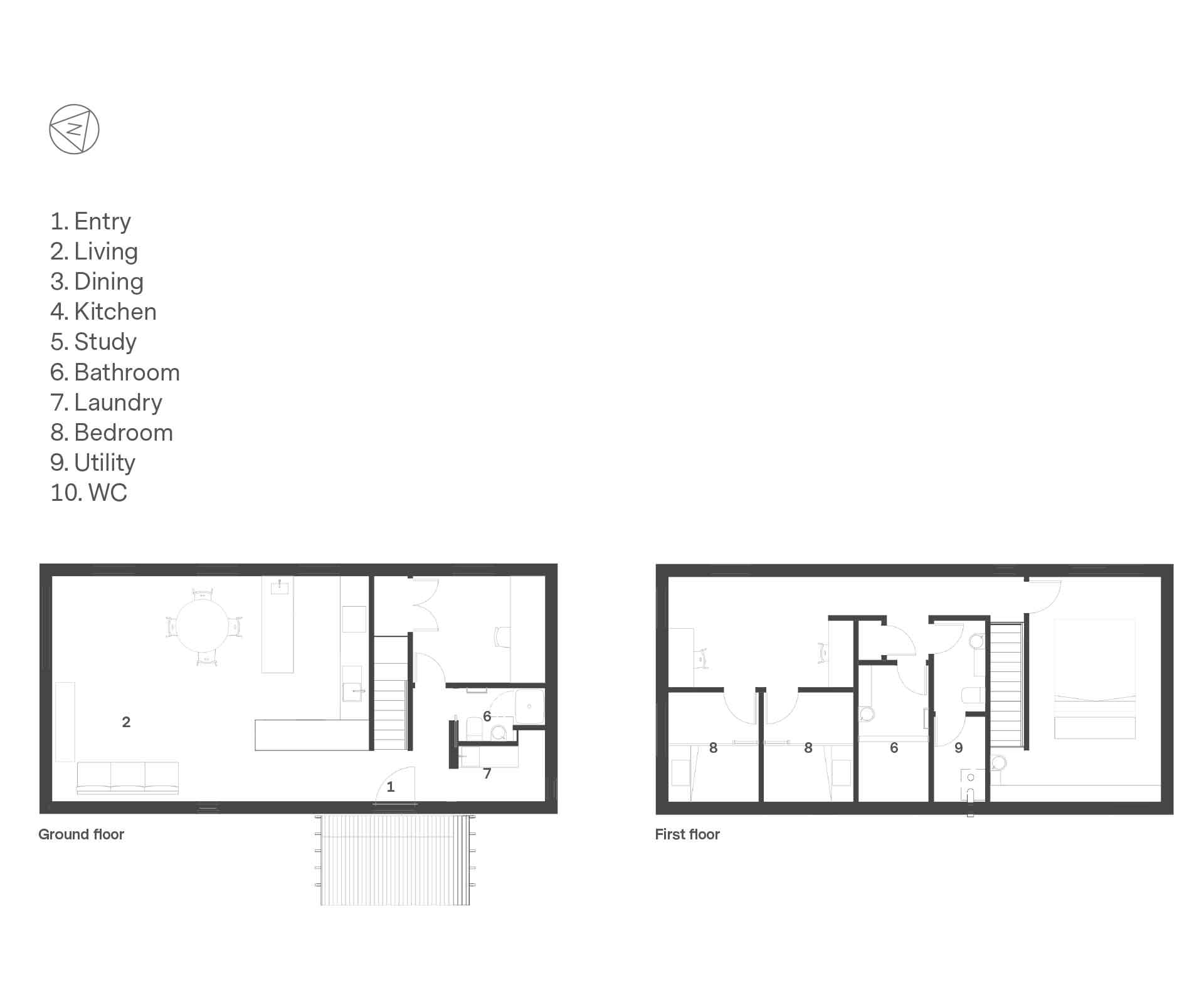
Words by: Jo Bates. Photography by: Simon Devitt.




