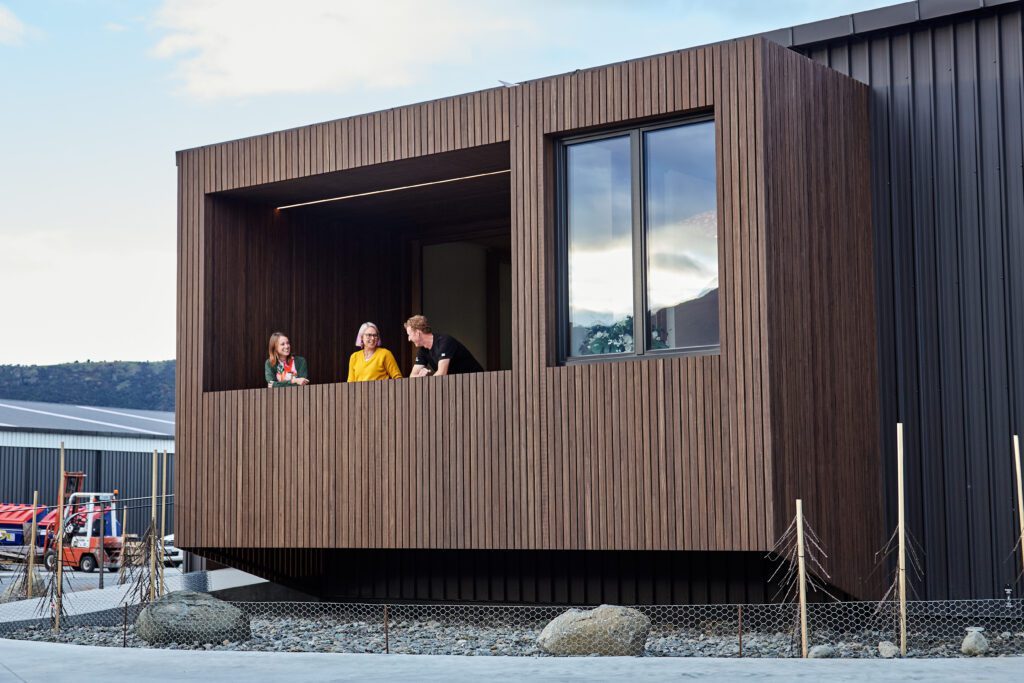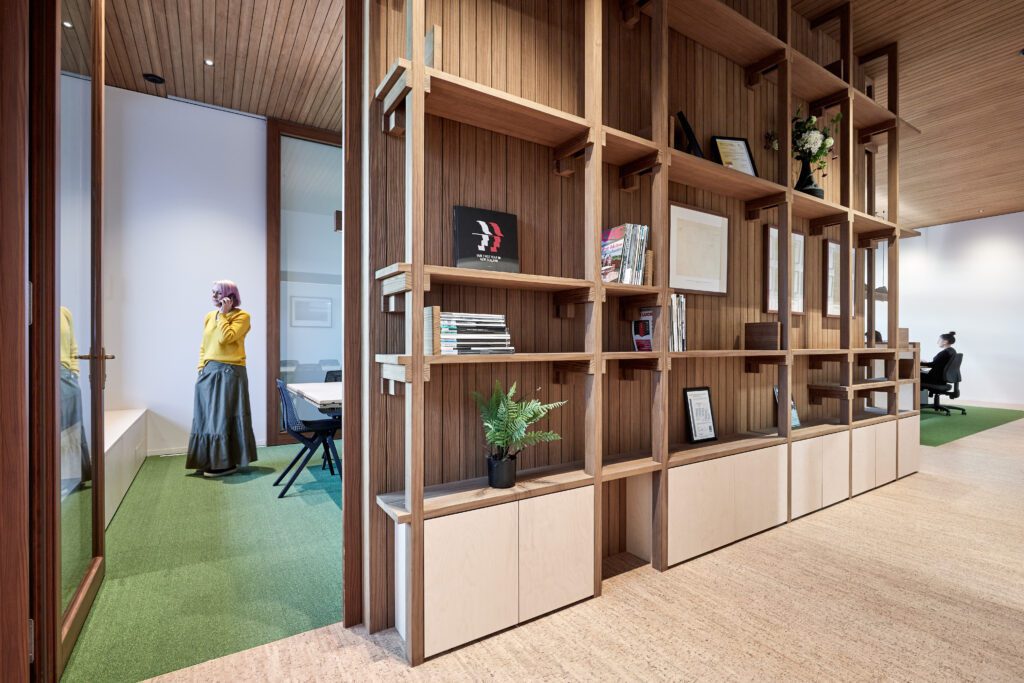One of only five office buildings in the world to achieve Passive House Plus certification, and the first outside of France, has opened in Wanaka.

The headquarters of Dunlop Builders, dubbed the Dunlop Hub, is a sophisticated take on the concept of an office, designed to look and feel like a passive house.
A collaboration between Dunlop Builders, PAC Studio, VIA architecture, and BMC Engineering, the hub provides an innovative workspace for the third-generation family building company, which itself specialises in passive house construction.
“We wanted to set a benchmark where exceptional architectural design meets high performance, therefore we are delighted to receive the Passive House Plus certification for our new Dunlop Hub,” Dunlop Builders managing director Bryce Dunlop says.

“This has been a goal of ours from the early stages of planning the project and we are proud to be one of the New Zealand construction companies leading the way in passive building. We hope to see more Passive House buildings throughout New Zealand in the future as we believe it is the way forward.”
The stringent criteria for Passive House Plus mean that a building awarded the certification not only meets the rigorous energy efficiency and comfort requirements of Passive House standards but also generates a portion of its energy onsite from renewable sources.
“Everything from the design to the materials and interior was meticulously selected for its environmental credentials and the end result is a fantastic warm, dry, and homely space that is a pleasure to work in,” Bryce says.

The Dunlop Hub was designed to look and feel like a high-end passive home. Featuring timber portals and structures for warmth, sequestered embodied carbon, timber triple-glazed German-designed windows, cork flooring, solar panels, provisions for electric vehicle charging, and extensive use of Abodo Wood thermally modified pine timber, it is an experiential and highly successful take on the notion of a contemporary office space.
As VIA architecture director Elrond Burrell explains, this project will hopefully pave the way for similar developments in the future: “I feel this is a critical moment for the building industry. Now that there is a completed and certified Passive House office building that people can experience, I expect we will soon see more follow suit.”




