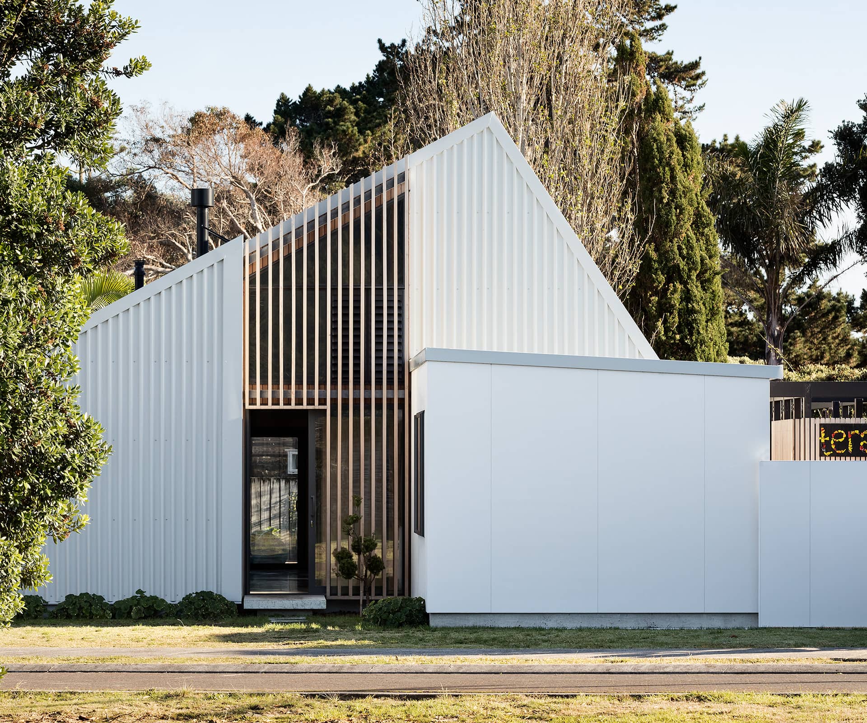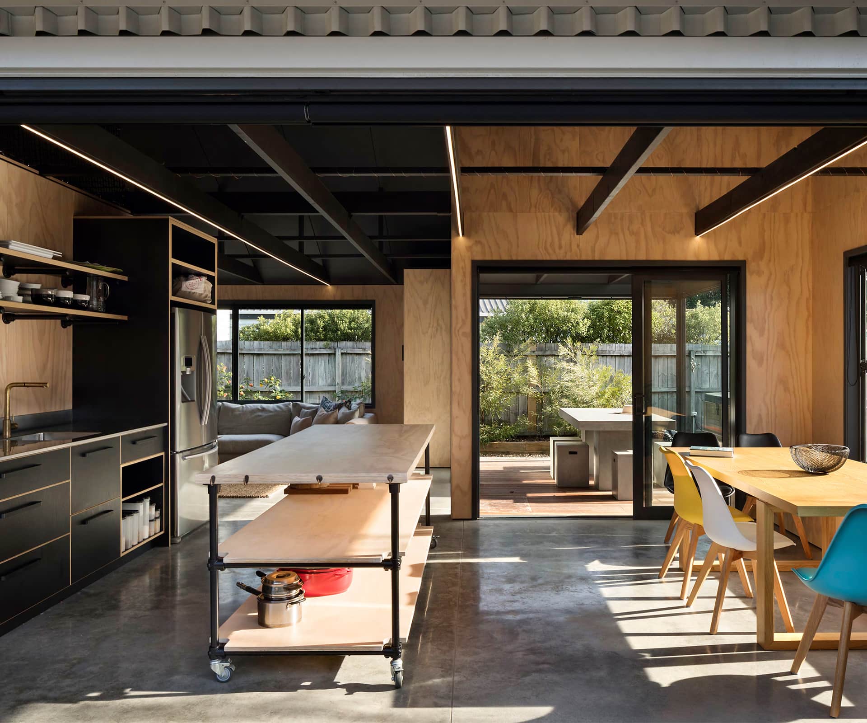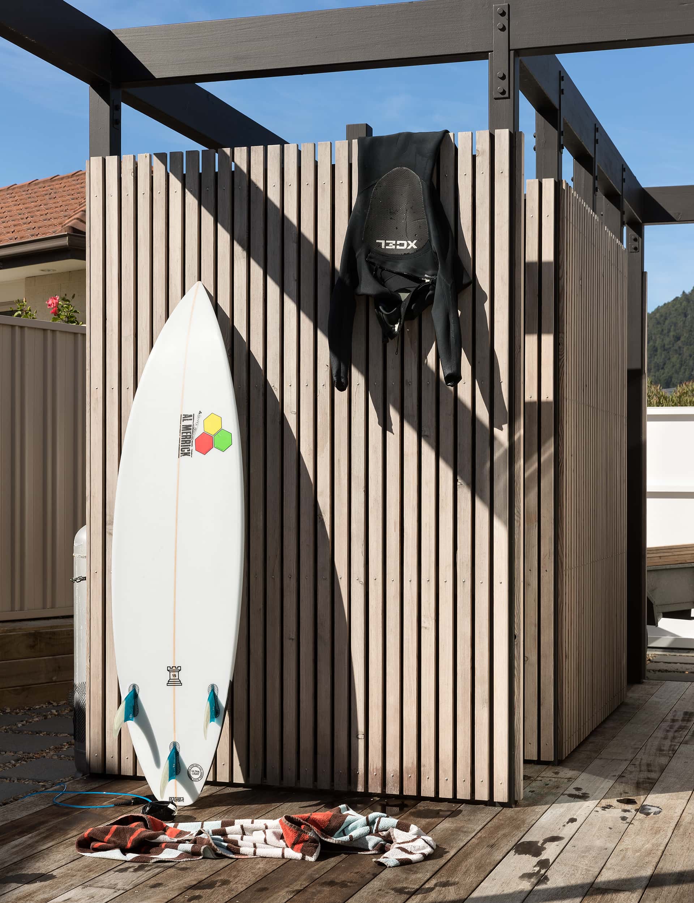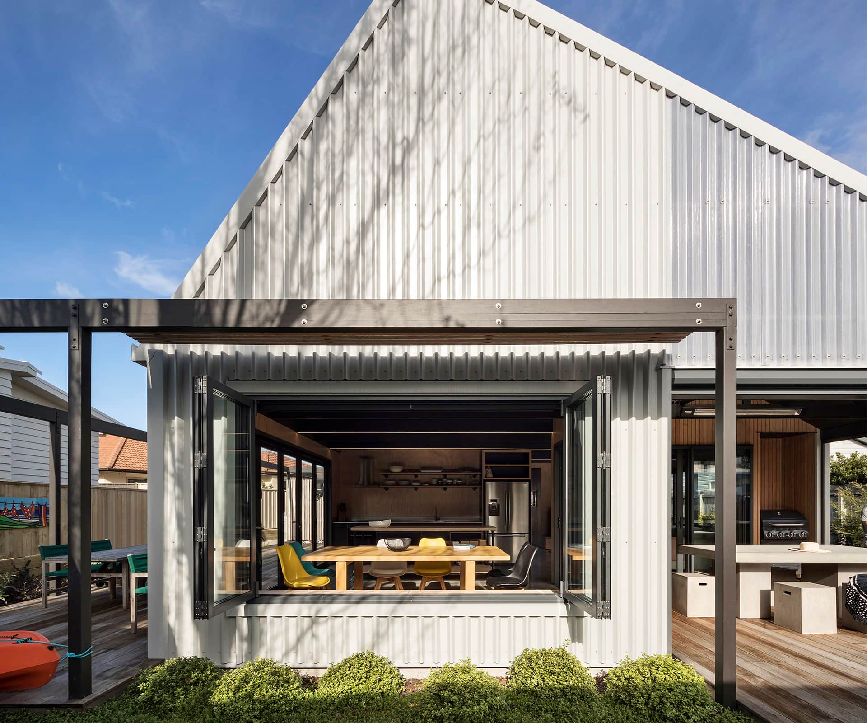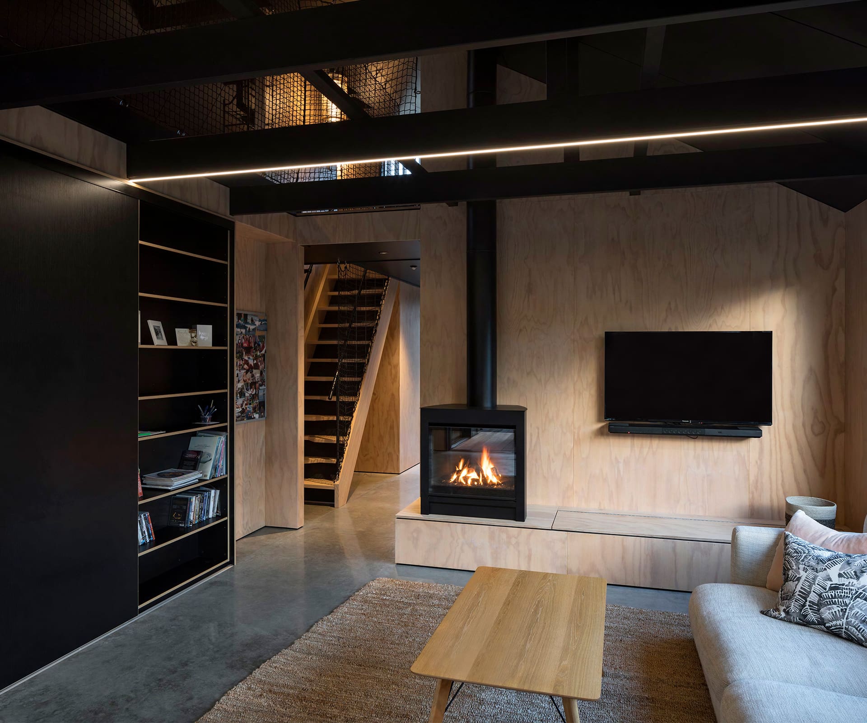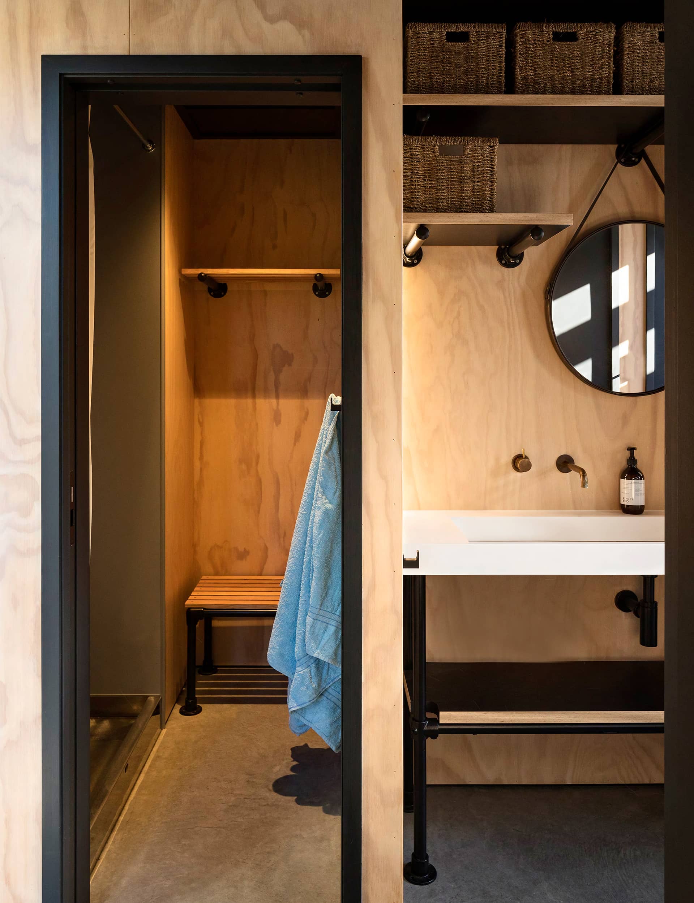The brief for this Pauanui bach, which caters for two families was something that didn’t lose the original camping feel. The result was that and much more
Project
Shared family bach
Designer
Adam Taylor Architecture
Location
Pauanui, Coromandel
Brief
A bach that caters to two families, without losing the original laidback, camping feel of the former set-up.
For 12 years, brothers Brent and Mark Procter and their families happily spent summer holidays on a small piece of land at Pauanui. Two portacabins, about 7×3 metres each, housed the families and somehow managed to cater for 20 people at Christmas lunch each year. But the plan was to eventually build a permanent, more accommodating arrangement.
In the summer of 2016, after engaging Mount Maunganui-based firm Adam Taylor Architecture to design a holiday home for the site, the Procter families walked the Milford Track together. Taylor had drawn up three plans and each night the Procters would look at a different draft and discuss its pros and cons.
The two families are, quite possibly, unique in their ability to function so smoothly as a combined unit and their decision was unanimous.
The Procters had given Taylor, an architectural designer, a laid-back brief: “We needed five bedrooms, it had to be done by Christmas, it had to come in at a certain budget. Other than that we said, go for it,” says Michelle Procter, Brent’s wife. “We wanted something casual, nothing out of the ordinary, yet Adam came up with something out of the ordinary.”
Taylor became excited by the project after meeting the Procters and seeing how they had operated within their modest setup for a dozen summer holidays. “They had the two cabins, a little pergola with some clear roofing, and a couple of outdoor showers,” he says. “The more questions you asked, it actually sounded like they were quite happy with what they had, but they wanted to pick up the functions and put them into a permanent dwelling.”
There’s nothing unique about the site where the Procter house sits, hemmed in by neighbours. In fact, it was a challenge for Taylor to create something powerful within the parameters of the 403-square-metre section.
In response, he designed the house so that once inside, focus is drawn back into the building, rather than to the surrounding houses, thus reducing the impact of proximity. It’s not big – five bedrooms on a 127-square-metre footprint with a 43-square-metre mezzanine, but it’s generous.
“A small living space can feel infinitely bigger and more attached if it’s looking back to the kitchen-dining and outdoor living,” says Taylor. “This is where window placement, furniture orientation and movement through a space come together.”
The home’s exterior mimics its wider landscape, with off-angle roof pitches and depth in the façade. The structure blends easily into the neighbourhood.
What strikes on entry is that the house maintains the archetypal Kiwi-bach magic, but the house isn’t short on detail. “It’s everywhere,” says the builder Luke MacGibbon, of 90 Degrees Construction, referencing the negative detailing that required absolute precision. The material palette of raw concrete floors and plywood walls suits a low-maintenance holiday retreat.
While togetherness and hospitality are common wishes for many baches, the Procter holiday home functions with these primary intentions. Generosity is bestowed to shared spaces, while the five bedrooms are purely functional. Bifold doors open the living areas out to decks and a portable plywood island benchtop is ready to be wheeled outside on summer nights.
It’s in the service areas that the home nods most to the previous set-up. The two outdoor showers afford the pleasure of being under the stars, while indoors, the bathroom is deconstructed, much like a camping-ground ablutions block. There’s a long bathroom sink down a corridor without a door, with two separate toilets behind doors and an indoor shower for when venturing outdoors loses its appeal. It’s a functional and practical solution for a small footprint and a truckload of people.
The design quirk sums up the vibe of the house, says Michelle. “We’ve had friends stay who, on first impression, wonder where they can be private, but it doesn’t matter. Six of us have stood around brushing our teeth before we go to bed. I love it, it works really well.”
Taylor says the service area welcomes human interaction and creates a social environment that works its way through the rest of the dwelling. “What makes a holiday unique is doing things you wouldn’t usually do at home,” he says. “You have to break normal.”
Words by: Aimie Cronin. Photography by: Simon Devitt
[related_articles post1=”84608″ post2=”83577″]
