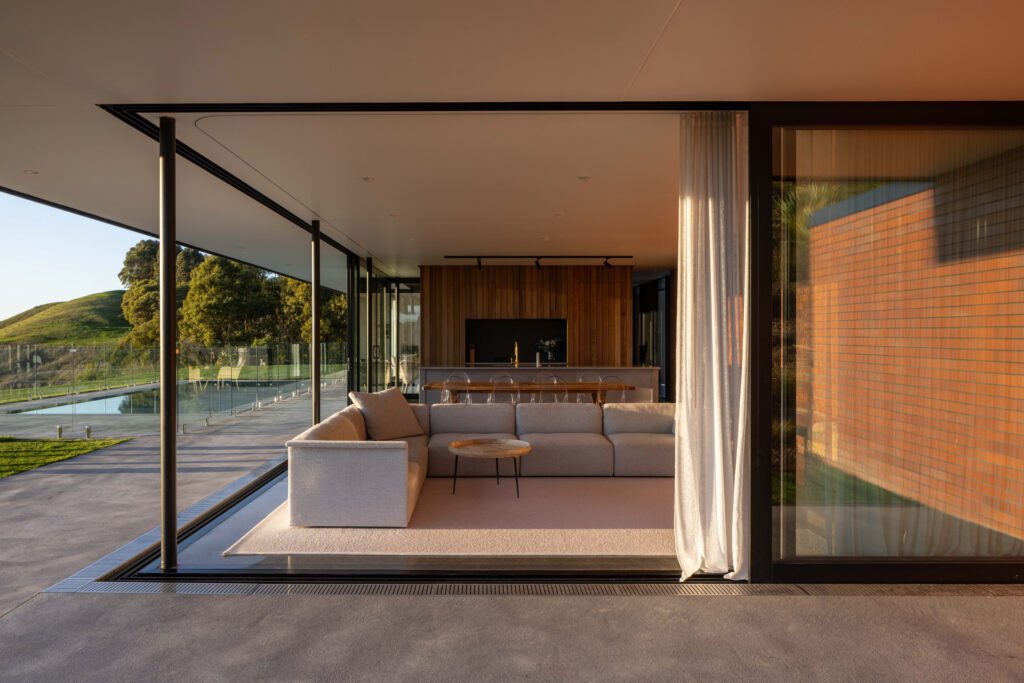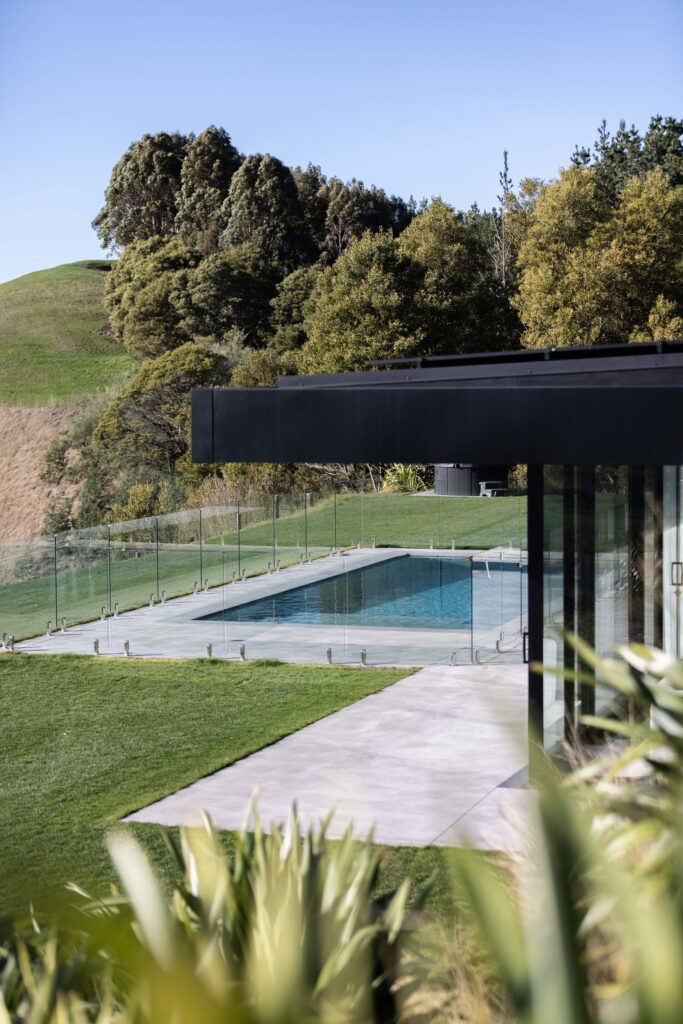Five simple elements and the well-placed delivery of a stunning view define this minimalist, Hawke’s Bay home by Dorrington Atcheson Architects.
The uphill arrival deposits you in front of a horizontal structure that plays on five simple elements: three cedar forms that seem to rupture the elongated volume from above, a blade of red brickwork defining the entrance, and a flat roof plane.
“It’s all about a reduction of ideas — a reduction of elements, a reduction of detailing, and a reduction of materials,” says the home’s architect, Tim Dorrington from Dorrington Atcheson Architects (DAA).
If that is all sounding a tad minimalist with just a hint of Japanese, you would be right. According to Dorrington, Japanese architect Toyo Ito’s Sendai Mediatheque — a transparent building with a lattice of tree-trunk–like columns that rupture through the roof and create interior spaces — was at the back of his mind when designing this.
It is a take on the classic pavilion house theme, but one that seems intent on revealing little of what’s going inside — a move that initially seems puzzling, given the fact that privacy is not really an issue in this secluded promontory on the outskirts of Havelock North.
Past the front door and its adjacent red brick, one is forced to move left, towards the light, where the interior slowly reveals itself as mostly glass with a bird’s-eye view of the land below.
“You’ve got Te Mata Peak and the Tuki Tuki Valley and its river, which sort of leads away from Havelock North towards the coast,” says Dorrington.

This is wine country — with a penchant for robust reds — and icons such as Te Mata, Craggy Range, and Black Barn are only a spit bucket away from here.
“The location of this house pretty much designed itself. We wanted to get as close as we could to the escarpment,” Dorrington explains — referring to a nearly 45-degree drop that borders the northern side of the home and the amazing views.
“There was a set-back required for geo-tech reasons. That basically defined the front edge of the pool, and the pool location defined the front edge of the house.”
It’s this reductionism mixed with a ‘go with the flow’ attitude that makes this house so fitting for its location.
“We’ve been doing a couple of these pavilion-style houses: a big flat roof, a lot of glass,” says Dorrington. “They are all about the view, all about indoor/outdoor, all about creating the minimum size you need inside, because you can go outside anytime. We put big eaves, lots of outdoor space so you can sort of double the size of the house in summer by opening doors and then shut it down again in winter, when you need to make it a bit more intimate.”
To keep the relatively small interior decluttered, DAA used techniques such as inbuilt furniture, minimal tolerances in the timber detailing, and sculptural cedar boxes that act like shafts of verticality rupturing the horizontality of the pavilion.
“There are no walls besides the cedar boxes, [which house] the intimate spaces and sort the ‘messy’ spaces like the garage, the laundry, the bathroom, the en suite, the dressing room, the pantry, the powder room, and stuff like that,” continues the architect.
He points out that new insulation rules would have made a project with this much glass in this location almost unattainable.

“The house is nestled on a little plateau that is surrounded by an amphitheatre of both ground level and high trees,” he says. “[The owners] get no wind at all from the east, west, or south, only a rare north-easterly. They still swing open the doors in winter and, besides a fireplace, they don’t have any artificial heating.”
There is an inherent flexibility to this plan. Although it comfortably houses a young family of three, two of whom often work from home, it is devised with enough wiggle room to accommodate at least two more easily.
Social and private spaces are conveniently pulled to opposite poles, while the minimalism at the core of the house ensures a lasting aesthetic. It is all about the inspiring view of nature, with the house acting as a sort of transitional object between nature and family life.
“It’s sort of a Zen thing,” says Dorrington, when referring to the delivery of the vista: measured, unforced, and harmonious.




