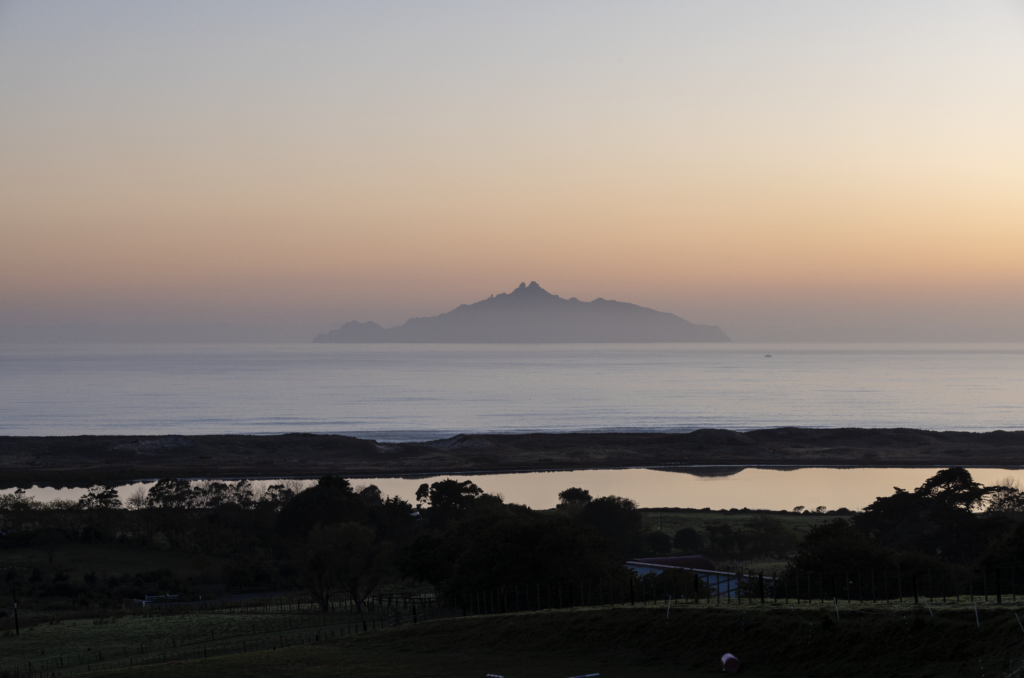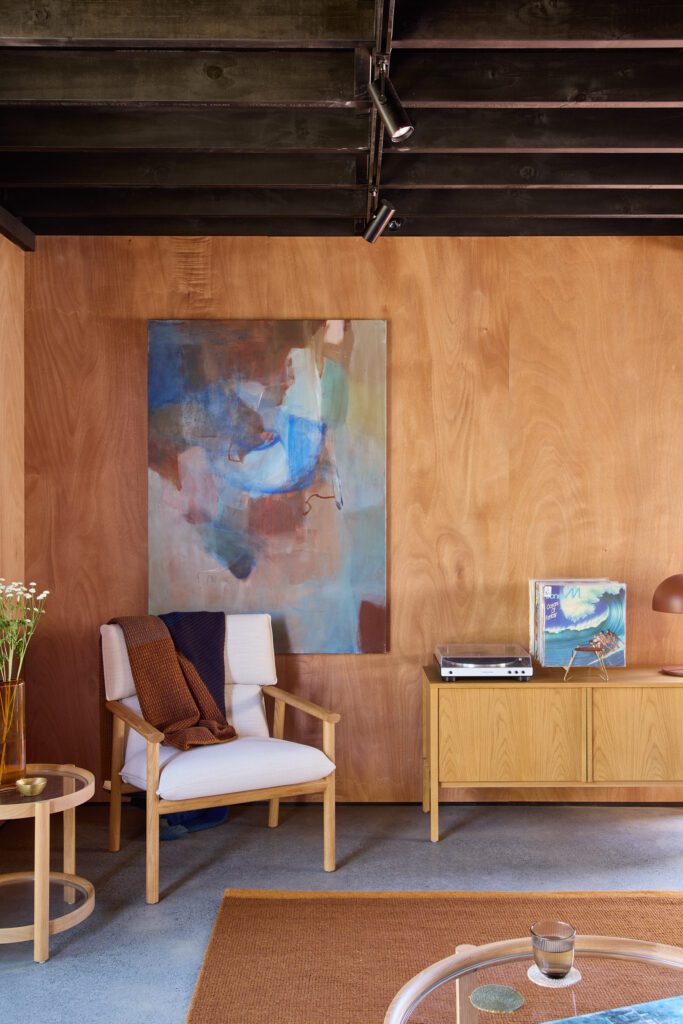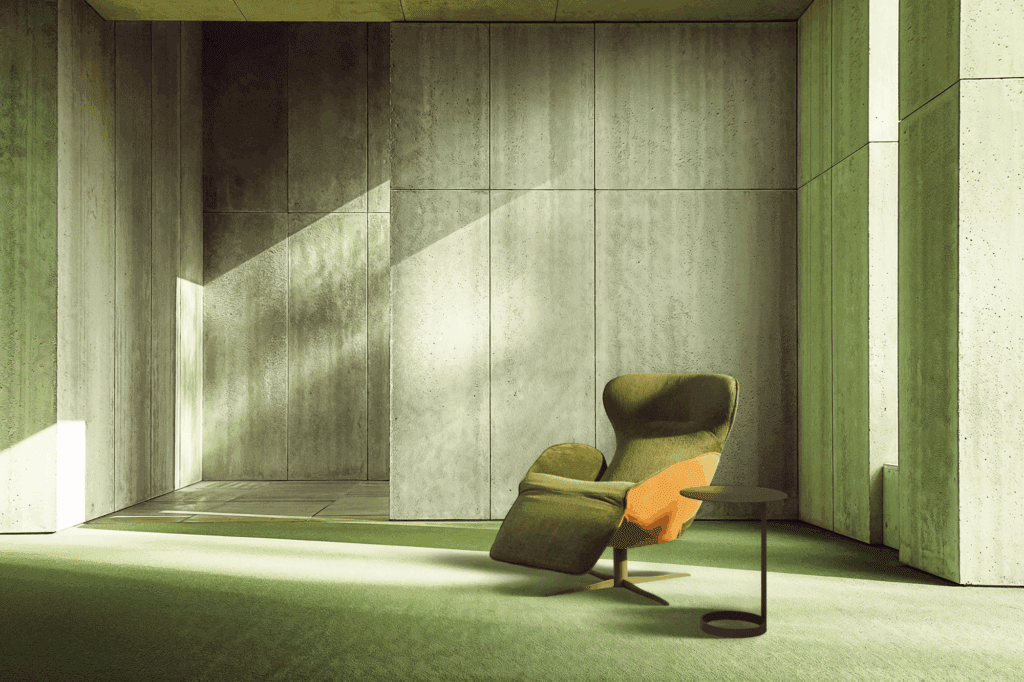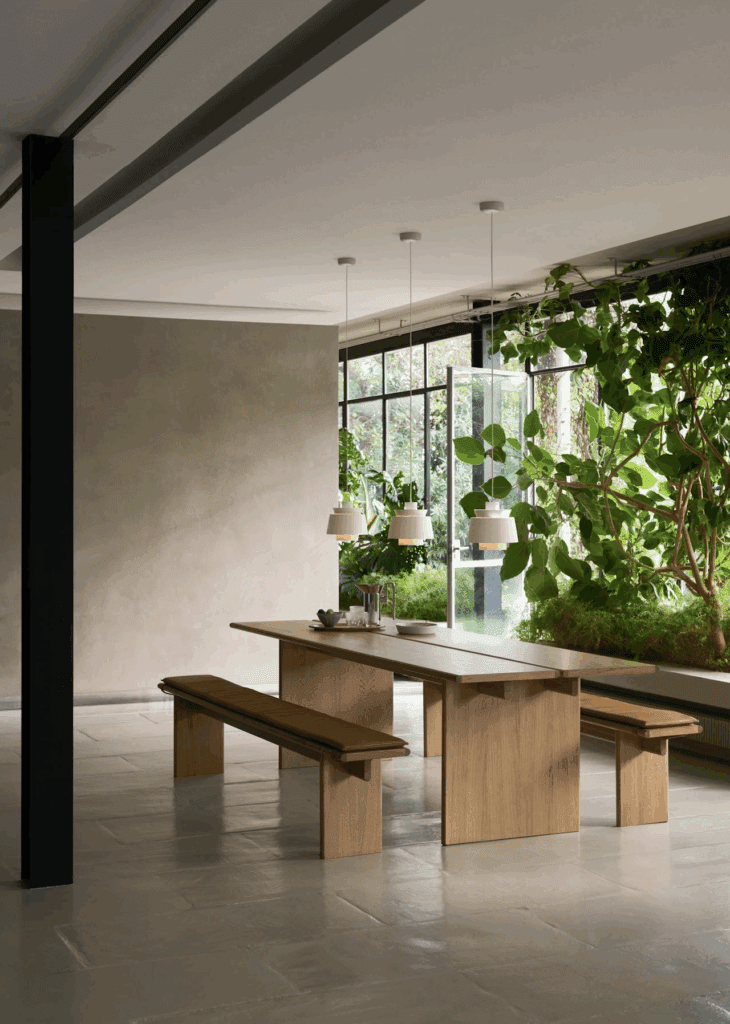Resembling a simple shed, this budget-conscious minor dwelling at Waipu is a place of rest and contemplation.
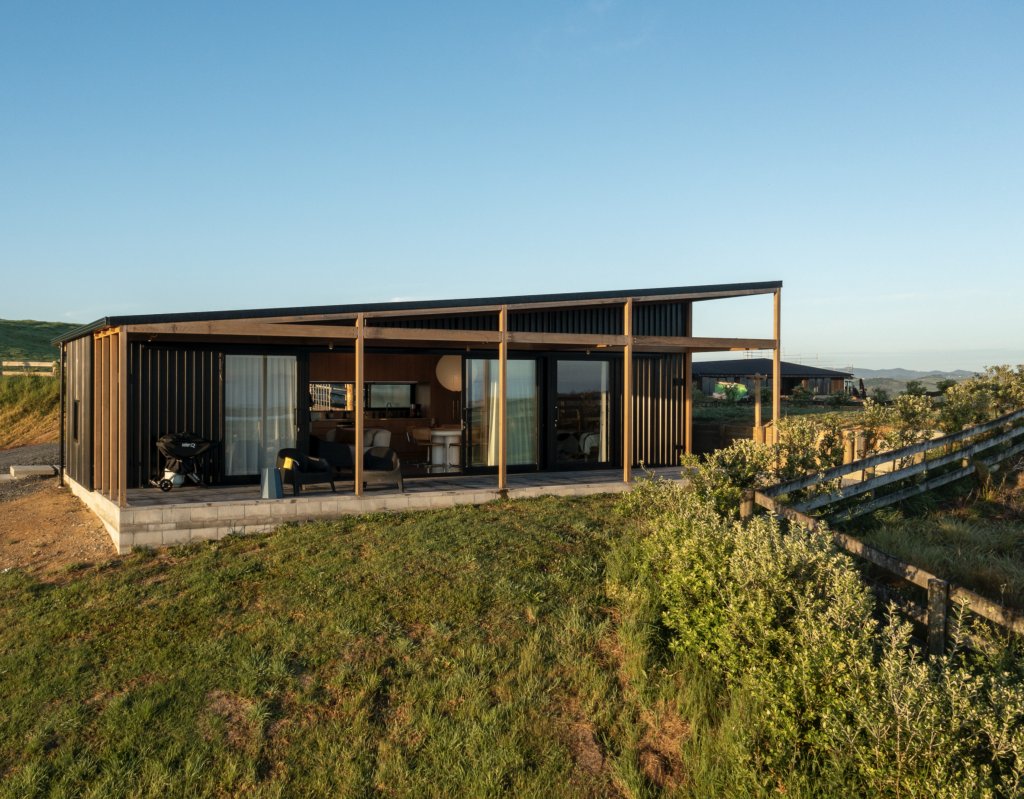
When Emma John and her husband, Nick Houldsworth, were choosing where to build their family bach, Waipū on the North Island’s east coast was a no-brainer.
“We had our eyes on a rural coastline,” Emma says, “ideally a big, yet manageable, section with a view of the beach.”
Waipū offered a sense of being away from it all yet it was still close to their Auckland home. “We don’t like to be remote; it was a prerequisite that the site is no more than two hours away.”
Preferring a sheltered inland section to a beachfront site, they found an elevated rural one-acre with views of Bream Bay that fitted the bill. The couple then approached their friend, Dominic Glamuzina, director and founder of Glamuzina Architects. The brief was for a large, four-bedroom house with good separation away from a minor two-bedroom dwelling — to rent out one or house extended family — and a pool.
Emma sketched a rudimentary layout of the minor dwelling, its covered deck being a driving factor: “I wanted to feel cool in summer and warm in winter, with the deck oriented for winter sun but protected in summer.”
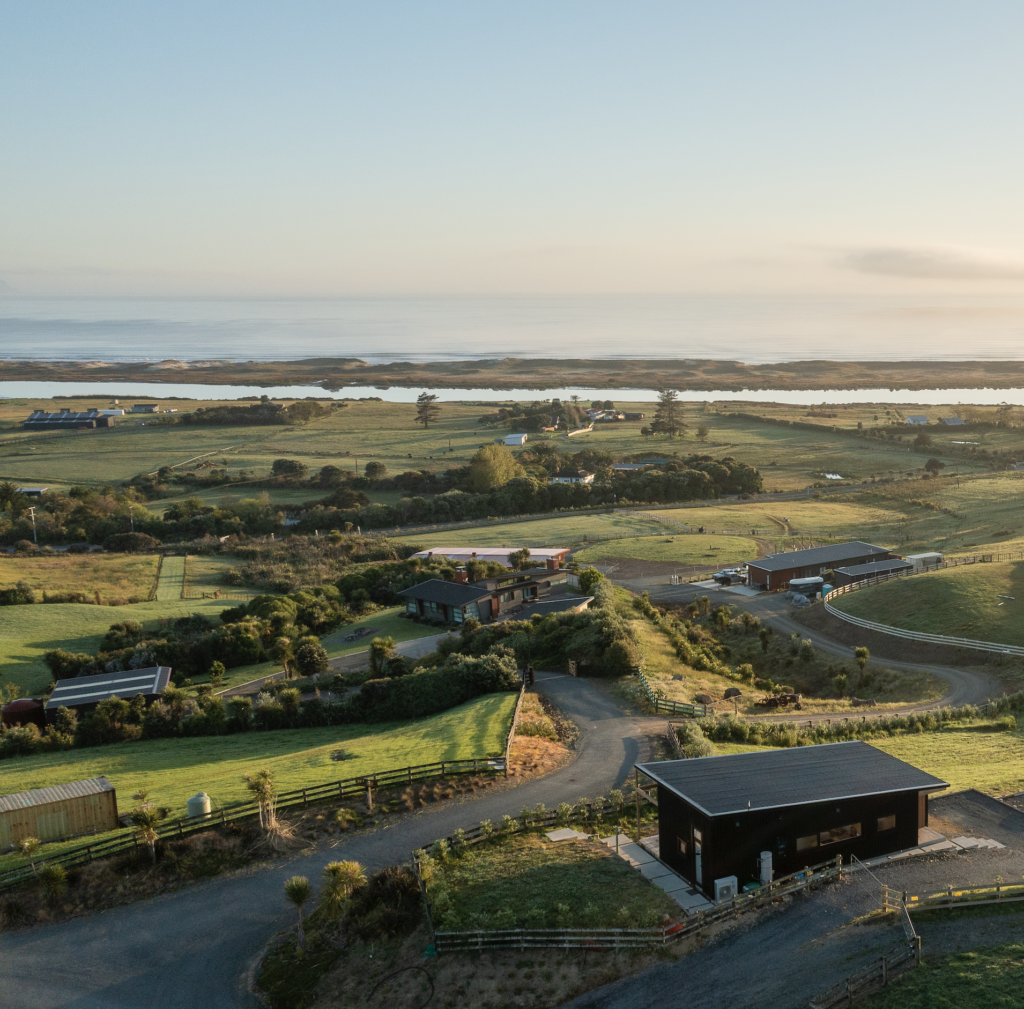
Led by Chris Smaill, director at Glamuzina Architects, the first stage of the project — the minor dwelling — was recently completed. Resembling a simple shed, the efficient two-bedroom design is what Emma describes as “small but perfectly formed”.
Its rectangular form allows for coastal views from each room, except for the bathroom. The Colorsteel cladding punctuated by cedar elements is tasteful and restrained; the muted palette extends inside, where a concrete floor meets white walls and American oak veneer detailing.
The small footprint led the design, Chris says, it being necessary to pare it back to its fundamentals. The entry into the home is on the western side, with a window seat to the left.
“This is a cool moment,” Emma says. “Chris nicknamed it ‘a bus stop’, where you can sit and put on shoes before heading out.”
To the right of the entrance, a bunk-room sleeps three, then there is a living area, leading to the main bedroom and bathroom. A galley kitchen blends into the living space, looking north-east out to sea.
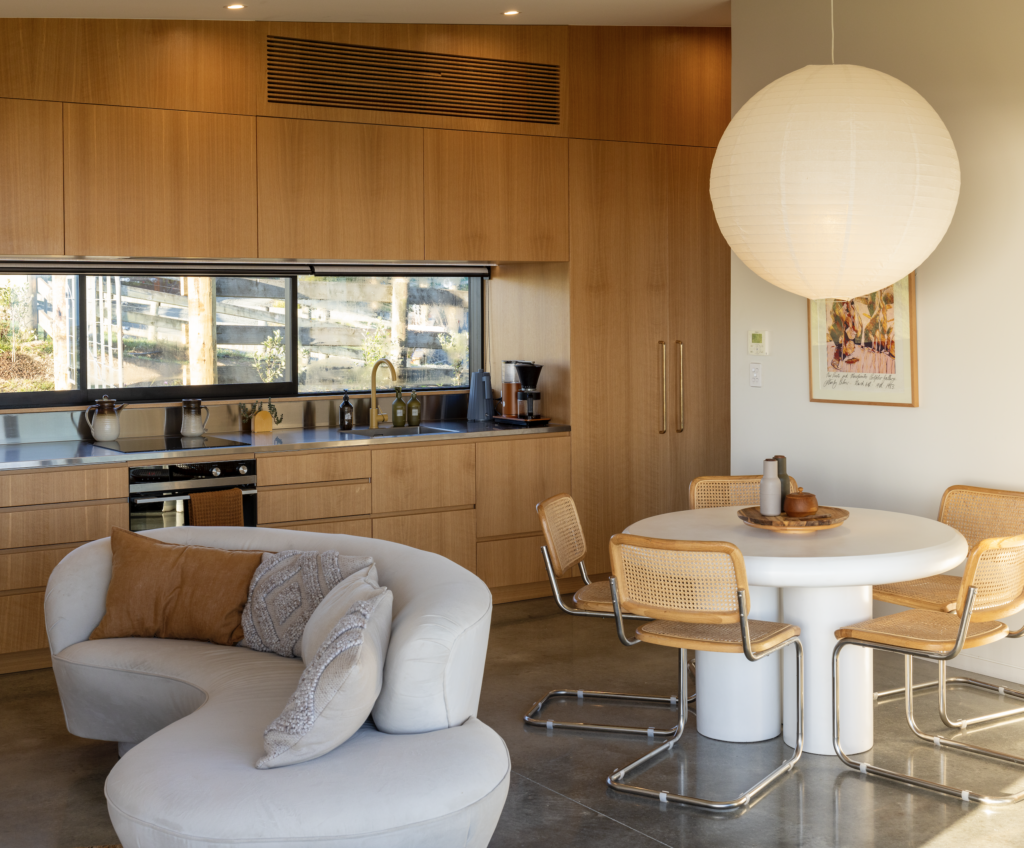
With service areas along the spine of the bach — the kitchen window faces south-west, capturing sunsets over the Brynderwyn Hills — this opens the living room on the other side of the home to face north-east, taking in the sea view.
Family movement has been well catered for, with an outdoor shower at the back door opening into the bathroom.
“This is great for sand catchment purposes with the kids; they rinse off outside when they get back from the beach, then step directly into the bathroom.”
The skillion roof allows for a raking ceiling, reaching a 3.4m stud height in the main bedroom. This, and the light aesthetic of the deck’s covered pergola structure, are design highlights for Emma, which she could only appreciate in person once the build was complete, due to lockdowns preventing them from visiting the site.
“Chris’s talent is thinking about maximising the space; raising part of the roof is one example,” Emma says. “One of the standout spaces is the bunk-room, which is beautiful; the way Chris designed the joinery is stunning.”
Complete with curtains in each bed, it oozes a cosy, caravan-like feel. “The postage stamp window in the bunk-room feels as if you’re on board a ship.”
Chris says the simple black cladding is a straightforward, robust way of dealing with an exposed site. Inside, the material treatment becomes richer, with the internal complexity of the oak cabinetry and built-in storage and bunks.
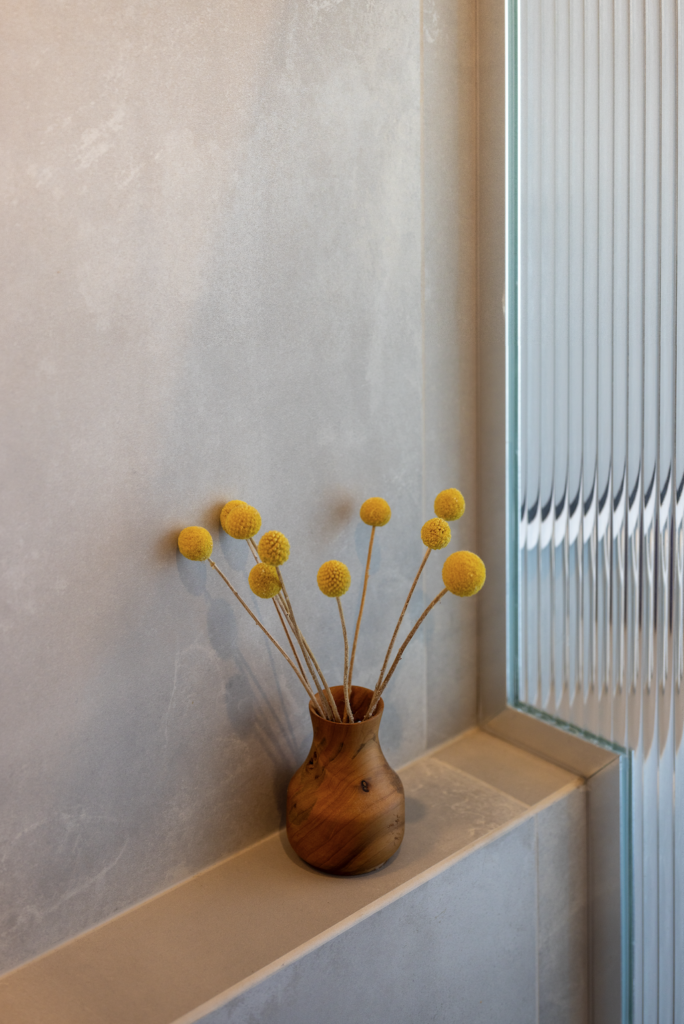
“With built-in elements you have to be considered in the design and delivery, but they are great for efficient spaces as they allow you to seek out space from what otherwise would be taken up with free-standing elements.”
Where they could, Emma and Nick used New Zealand–made products, such as the brass door pulls, made in Auckland, and the pink concrete basin, made in Queenstown.
The simplicity of the bach belies the thought that went into every detail.
Emma says, “Last summer, my sister parked her 1972 El Monte caravan next to the bach and, with friends camping on the site, 18 people stayed. Five adults cooked in the kitchen easily — a testament to Chris’s well-thought-out design.”
Win a two-night stay for two at The Black Shed, Waipu!
To enter, visit our Instagram page.
Find out more about The Black Shed.
