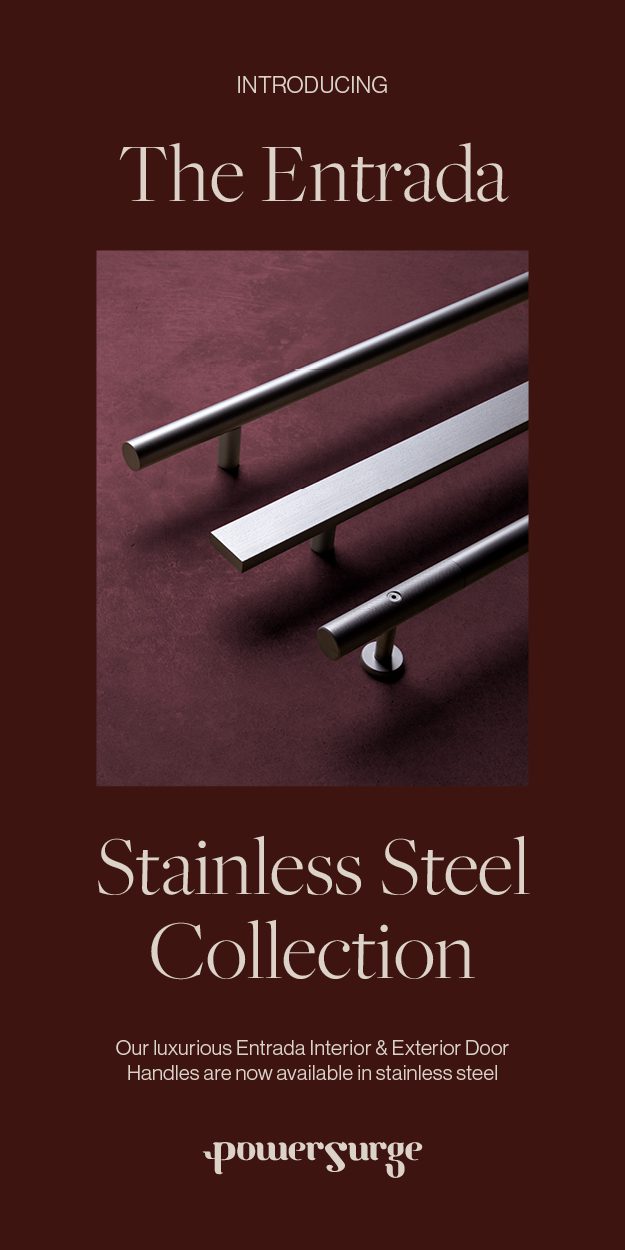Giles Reid discusses celebrated New Zealand architect Peter Bevan and how he came to be apart of the restoration of one of Bevan’s London projects
Q&A with architect Giles Reid
Why did Beaven close his Christchurch practice and take off to London?
I met Peter several times just after I graduated: friends from Auckland had just started working in his office, which was located up in the rafters of Benjamin Mountfort’s Provincial Council offices. We would get together for an evening, with Peter holding court. His set up was small, but my strong sense was he couldn’t be happier than when crouched over the drawing board. In a large office, by contrast, the distractions multiply – administration, staffing and the treadmill of bringing in big jobs to keep the wheels spinning. I suspect this played a part in Beaven closing his office after the success of the Commonwealth Games stadium (1974).
He was a key part of the Christchurch School in the 1960s and 70s. How did that work translate to 1980s London?
When you read the Architectural Journal piece, you realise New Zealand architecture’s reputation in England at the time was pretty high. Beaven, Miles Warren and, further south, Ted McCoy were creating architecture that was recognisably of its place. That played well in the English architectural scene, which was looking for a path beyond international modernism. So in the issue of Concrete Quarterly in which Tile Kiln appeared you also find an article re-appraising the Gothic Revival. That movement runs as a rich vein through Christchurch’s architecture, from Mountfort to Beaven himself. Living in England placed Beaven at the fountainhead of Victorian architecture.
How did you hear about the studios?
When I first came to London, I had a relative living in Highgate whom I would visit. I became fascinated by the building as I went past on the bus. A bit later I made the connection to Beaven. The idea of a New Zealander working in London and making a go of it, of course, has personal relevance. After photographing the building, one of the owners asked with help to restore their place and improve the landscaping, so I am now working on that.
[gallery_link num_photos=”5″ media=”https://ct3fd3fhh2t45fd1m3d9sdio-wpengine.netdna-ssl.com/wp-content/uploads/2017/08/London3.jpg” link=”/inside-homes/home-features/new-zealand-architect-peter-beavens-london-townhouses” title=”Read the full story here”]





