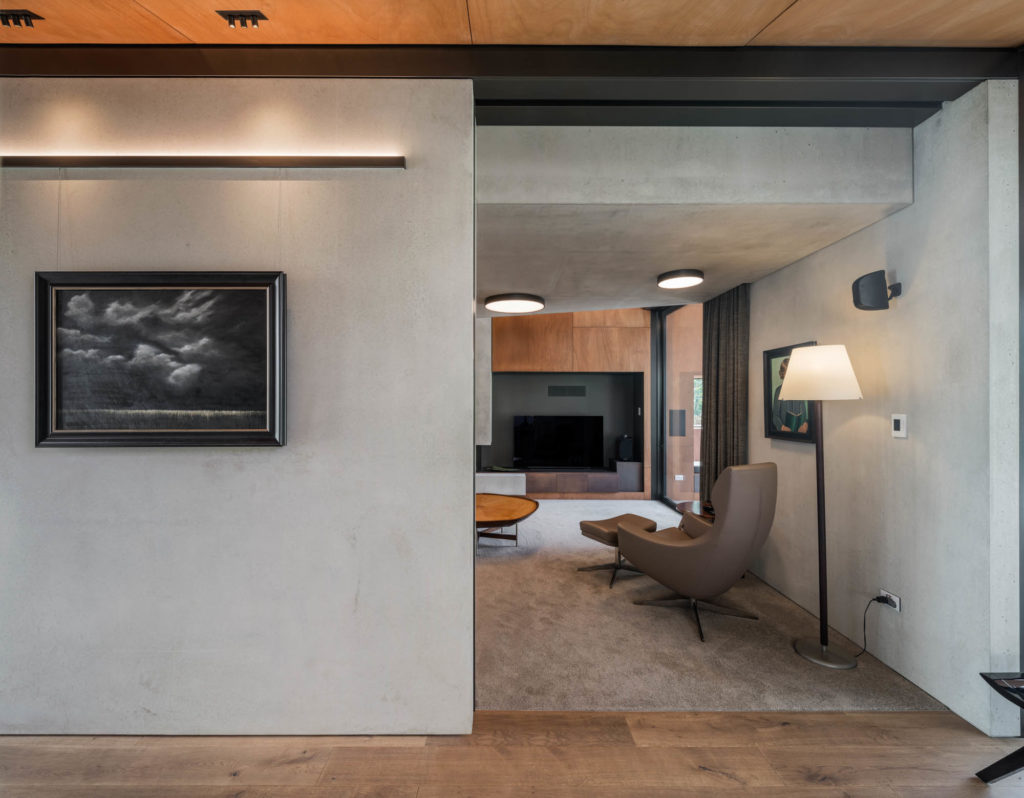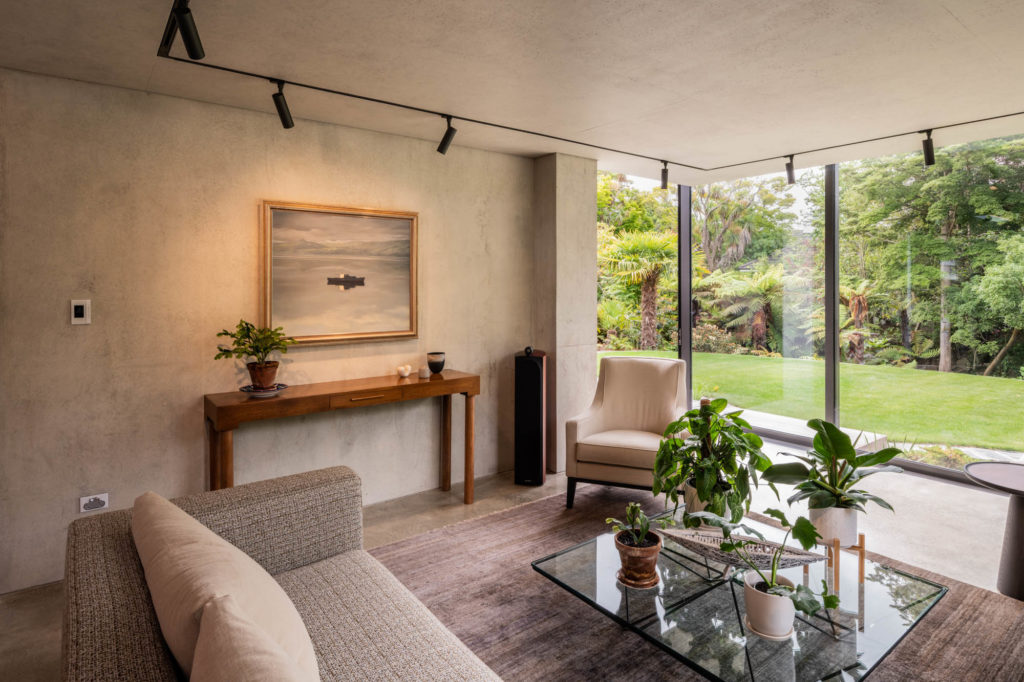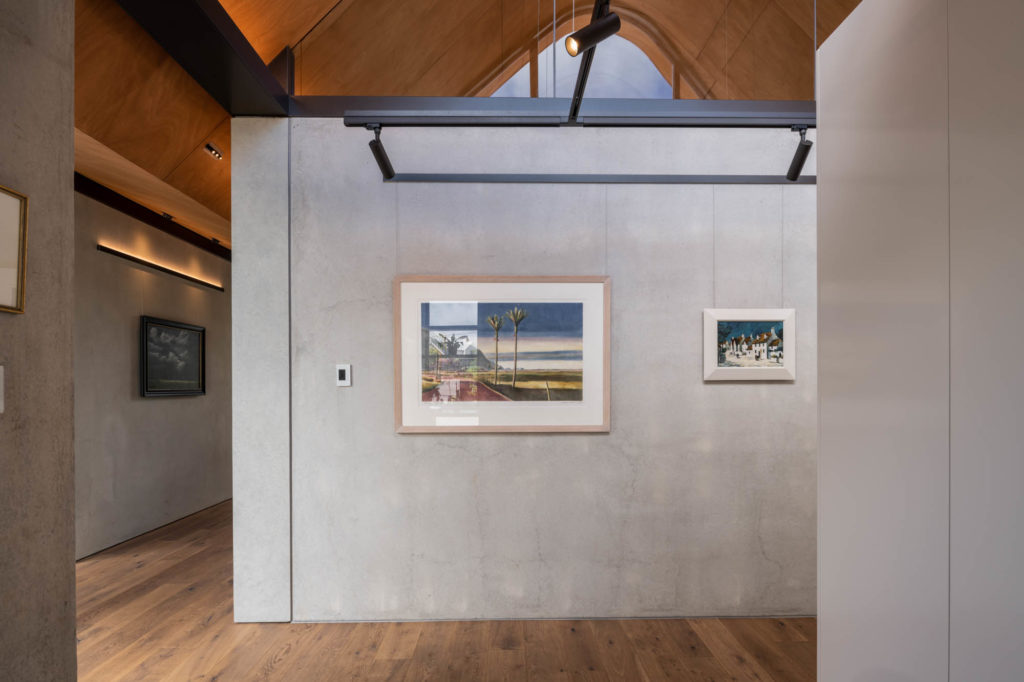This home sits on a prime suburban Christchurch site that has both privacy and access to nature. It backs onto Waimairi Stream, a narrow tributary of the Avon River, and ebbs and flows — for approximately 5kms — from the Mona Vale park at the eastern end of Fendalton to the heart of Burnside Park.

It borders and defines many backyards across some of the most established suburban enclaves in the Garden City.
It is here, among mature maples, rhododendrons, and azaleas, that Craig South of South Architects was tasked with designing a solid yet expressive home for a couple.
The simplest way to describe this 2021 finalist in the City Home of the Year category is: three concrete pavilions tied together by a highly sculptural copper form. Those two materials were selected for their durability, thus minimising the need for maintenance and allowing the owners more family time.

Some contrasts were taken into consideration in the pairing of these two. The copper form is an experimental flight of fancy, which also helps regulate the compression and expansion of many of the interior spaces.
The concrete (Peter Fell’s PF651), however, is used both as an anchoring form — contrasting the sinuous, flowing shapes of the roofline — and to provide a neutral but tactile backdrop for the owner’s impressive art collection. For instance: the light greens, blues, and earthy brown tones of iconic New Zealand artist Rita Angus’s painting of her own mother pop beautifully from the depths of the textured concrete wall in this home’s reading area.

According to Craig, another stunning result of the outdoor concrete is the way the sun filters past the architectural forms above creating a fleeting artwork of light and shadow. He explains how there is a “large volume space between living and sleeping [wings], with fins in the roof plane”. This pushes light into the gap and reflects off the double-height glazing to push light back onto the concrete, creating an amazing weave pattern.
“The timing needs to be perfect,” Craig explains; if viewed 15 minutes earlier or later, the pattern has either disappeared or climbed further up the wall.
Although this house is defined by only two durable materials, the architectural intent and the nature around them creates a myriad of ever-changing and highly tactile experiences for its inhabitants.




