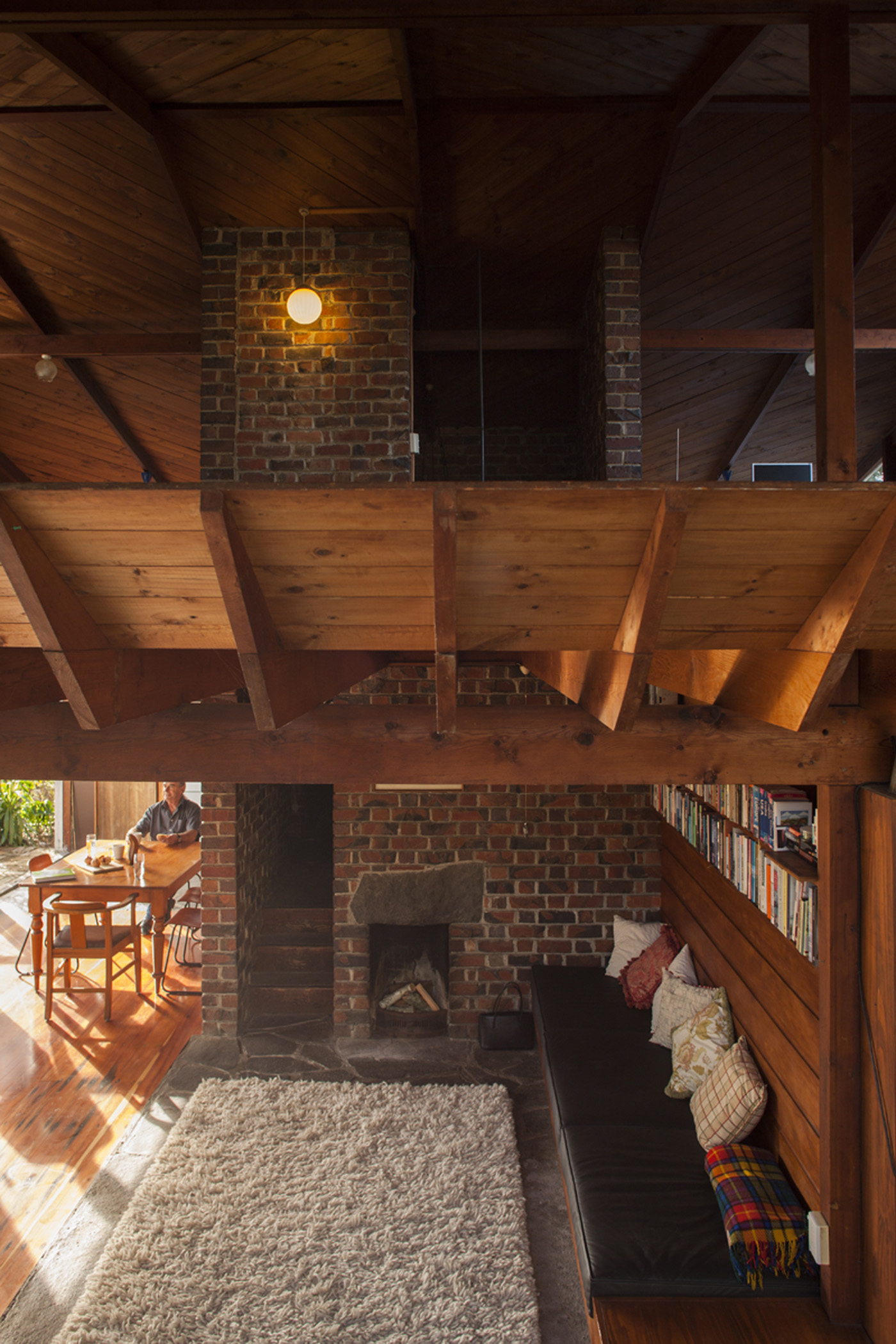Our new issue features a selection of New Zealand architects’ own homes, all of them photographed and selected by photographer Simon Devitt. Simon is a regular contributor to the magazine, but this is the first time he’s shot all the main features for us – and we think he’s done a wonderful job of capturing the warmth and humanity of the homes in this issue. Here, Simon talks about putting the issue together and his favourite images in it.
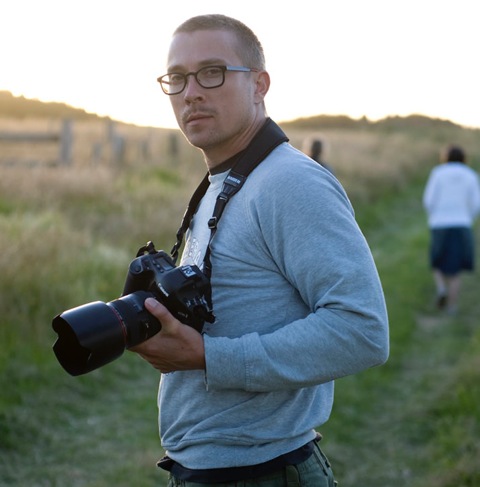
HOME How did you go about choosing the homes in this issue?
Simon Devitt I wanted a mix of architects’ homes in a variety of environments, and I wanted to show some new houses and some that have been around for a little while. I’m really happy with the combination.
HOME Many of the architects featured don’t live in houses they’ve designed. Did you get a sense of why that might be?
Simon Devitt There’s a lot to love about New Zealand design, so why not appreciate living in one? I think you can learn a lot from experiencing other people’s designs. Living in them allows time to reveal all of the subtlety and beauty.
HOME You’ve shot many of New Zealand’s best homes over the years. What makes a good one?
Simon Devitt I think there are many ingredients that make a home really sing. To me the main things that seem to have gone right are the collaboration between the architects and the clients, the site and the architects’ response to it, and sometimes – but to a much lesser extent – the budget.
HOME Tell us about your favourite images in this issue.
Simon Devitt Sure – I’ll go through the shots in the sequence they appear in the issue. Firstly, I really love the Japanese aesthetic that architects Lance and Nicky Herbst so intimately embrace and make their own. They live in the Auckland home designed in the late 1980s by David Mitchell and Julie Stout [of Mitchell Stout Architects] that also graces this issue’s cover, and it suits them down to the ground. The photograph on the left shows the plum tree blossoming over the fish pond, which you can see opening off the living area in the photograph at the right. It’s a magical moment in a home with many of them.
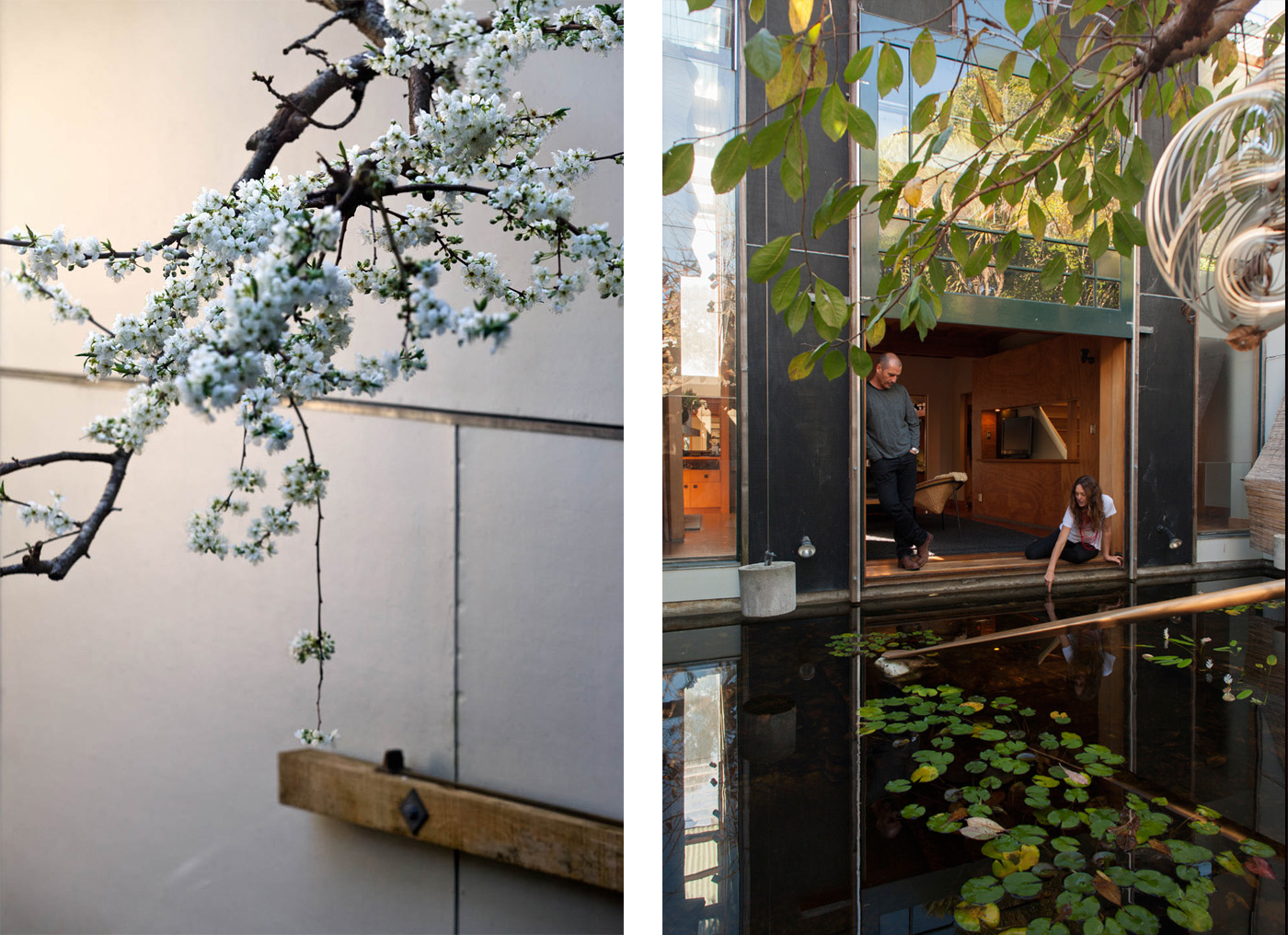
Simon Devitt For this issue I travelled a bit, including a trip to Arrowtown to photograph Justin and Louise Wright of Assembly Architects’ own home, which they designed for themselves and their three kids. I love the way this image (below) encapsulates almost all of the elements that tell the story about the house; where it is, who lives in it – you can see two of the kids through the window – and what it feels like to be there.
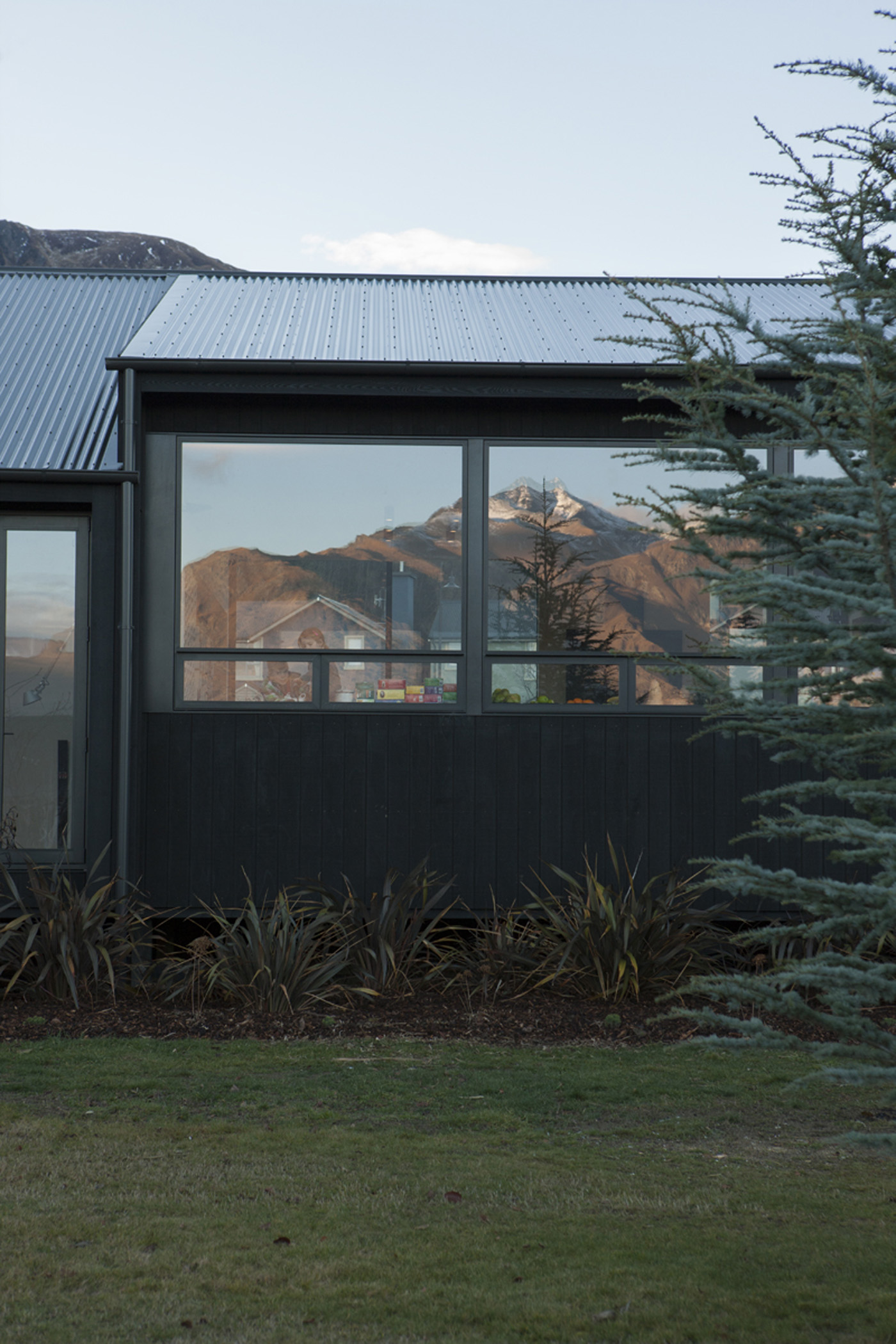
HOME You also flew to Los Angeles to photograph one of the homes in this issue. What did you like about that project?
Simon Devitt I flew to L.A. to photograph the home of Simon Storey, an architect who trained at the University of Auckland before completing post-grad study at SCI-Arc [the Southern California Institute of Architecture]. This photograph (below) shows Simon ensconced in his community. His home is literally on the street. There’s a public stair that mirrors an internal stair he designed inside the front door. He gets along really well with his neighbours: they rave about him, which I discovered when I went to their house to get a good view of Simon’s place. “He took me for ride in his Porsche, man,” one of the neighbours said. “I really like Simon, he’s my buddy”.
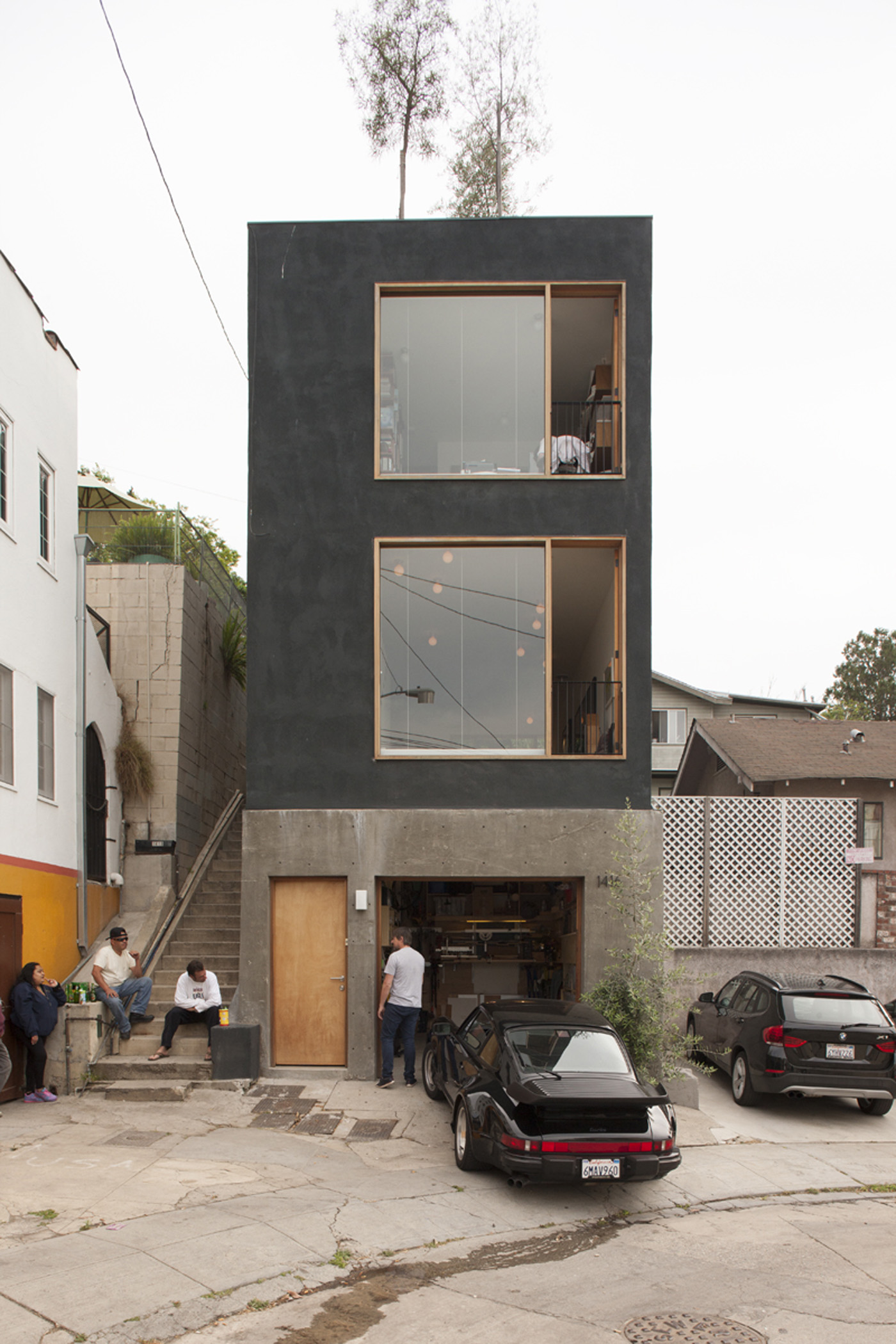
Simon Devitt Also in this shoot, I’m so pleased that this photograph (below) is used as a double-page spread. I like the feeling of mass and scale, and how the shadow of Simon’s four-and-a-half-metre wide house does a lovely and nicely ambiguous job of offering a sense of the simple box form of the house. The ‘USA’ scrawled on the pavement is good, too.
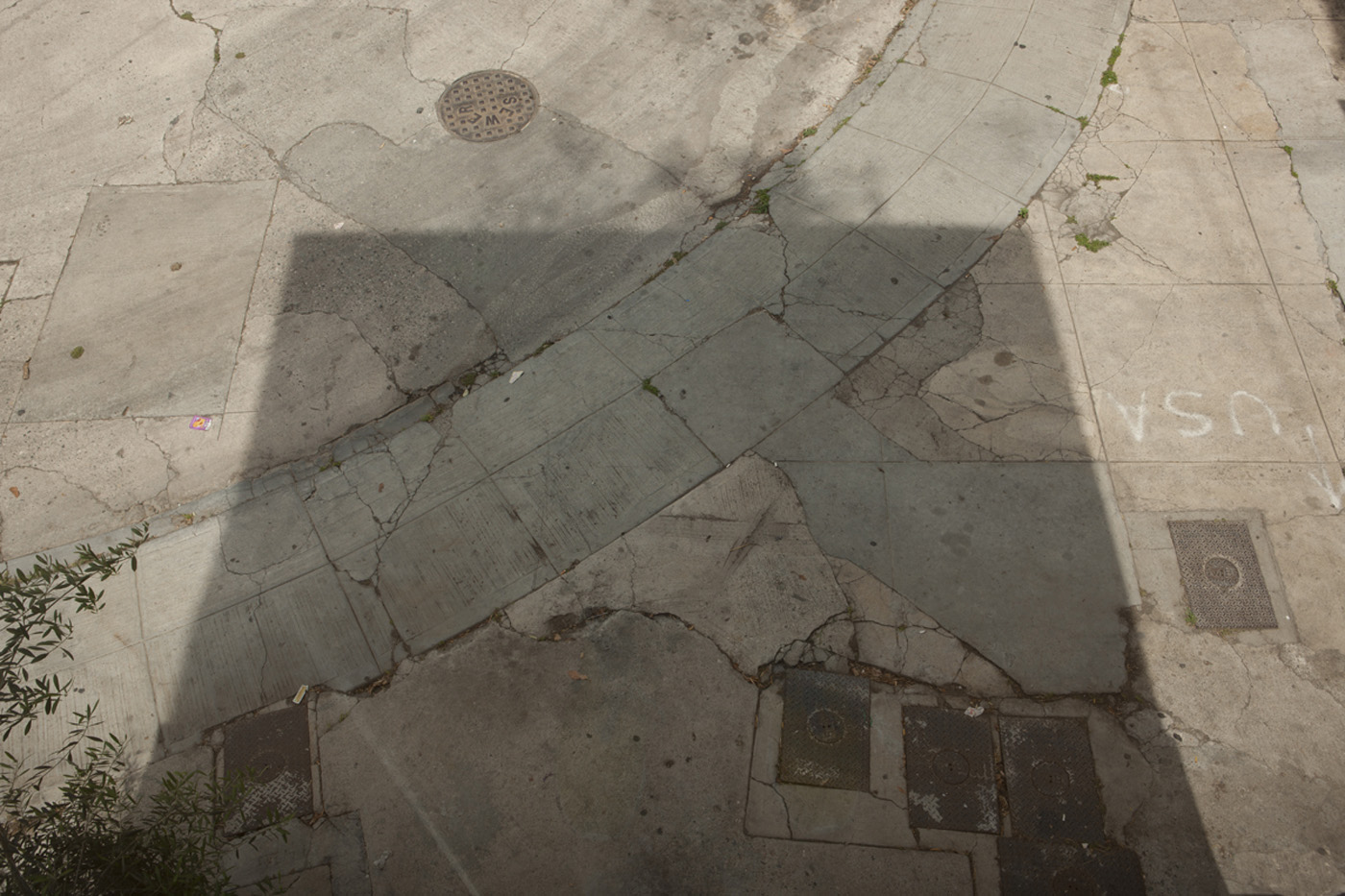
Simon Devitt Another spread from the LA shoot with Simon Storey: It’s really important to me to tell a story with as much context as possible. Photography of architecture is as much about people and the landscape that cradles it as it is about the built form. The view of Simon’s neighbourhood from his living room (below right) really defines how he sees himself living in this place, his sense of place. This combines really well with the view in Simon’s office of his shelves showing models of other homes he’s designed (below left).
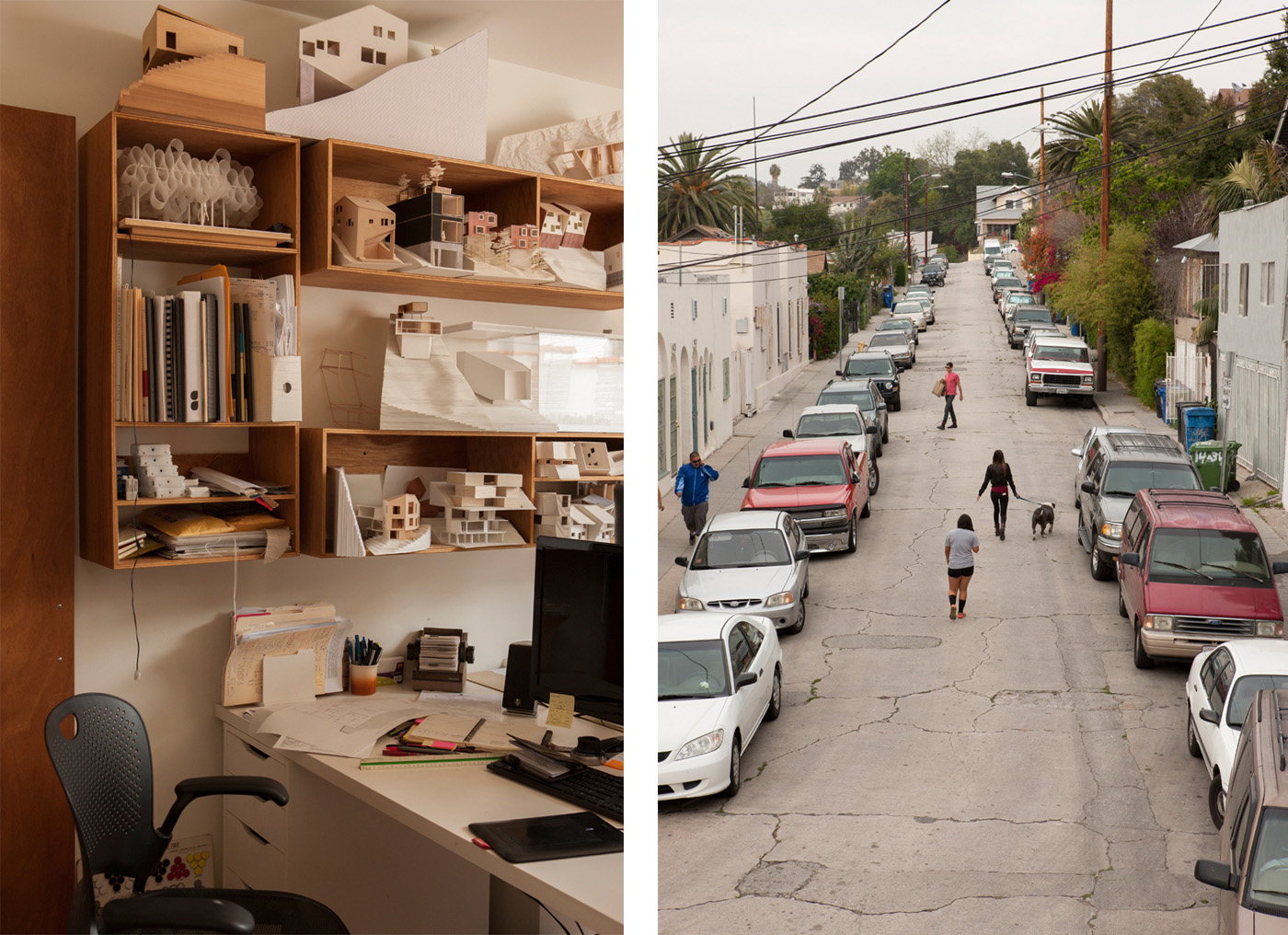
HOME Back in New Zealand, tell us about your favourite images from the home you photographed in Rolleston, just south of Christchurch.
Simon Devitt In Canterbury, I photographed a house owned by Alasdair and Jeannie Hood. Alasdair works for the architecture firm Jasmax, but the home itself was designed by Ken Pearse for Jeannie’s grandparents in the late 1970s. I love what Arch, Sarah and Oliver [the designers at Inhouse Design who lay out every issue of HOME] did with the layout of this opening spread (below). It’s the perfect opening to a story, warm and full of intrigue. When I’m editing my own books or selecting images from a shoot, I always hope that some page layouts will prompt the readers to ask themselves, “what happens next?” and that curiosity about what’s over the page will engage them in what they’re looking at.
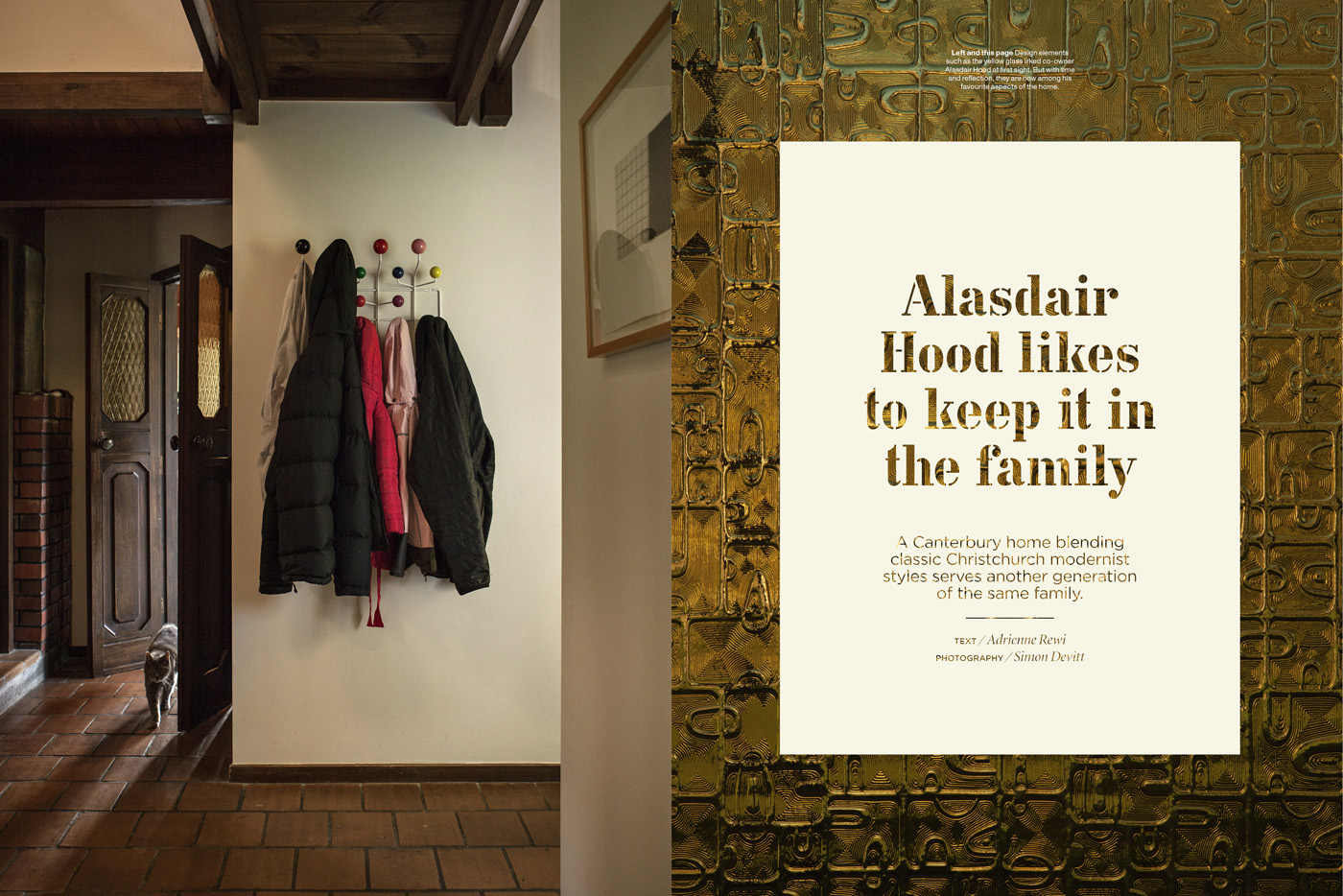
HOME In Auckland, you also photographed the mid-century marvel that is the Rotherham house. What did you enjoy about that?
Simon Devitt In the Rotherham house, which is owned by architecture lecturer Julia Gatley and her partner Jeremy Rotherham – Jeremy’s father designed the house – I shot a re-creation of an archival image taken in the house soon after it was built (below). I love the connection between the very newness of making this picture and the nod to one of the pictures taken when the house was first built. I love photographing architecture that’s been around for a while, that has earned its stripes and shaped the lives of the people who have chosen to inhabit it.
