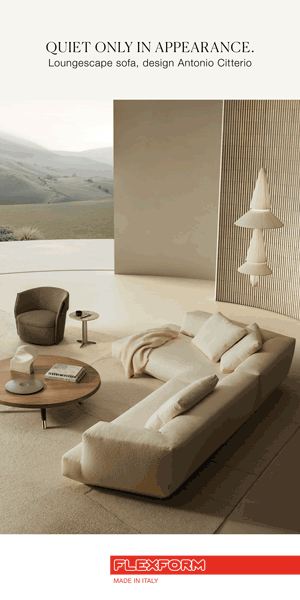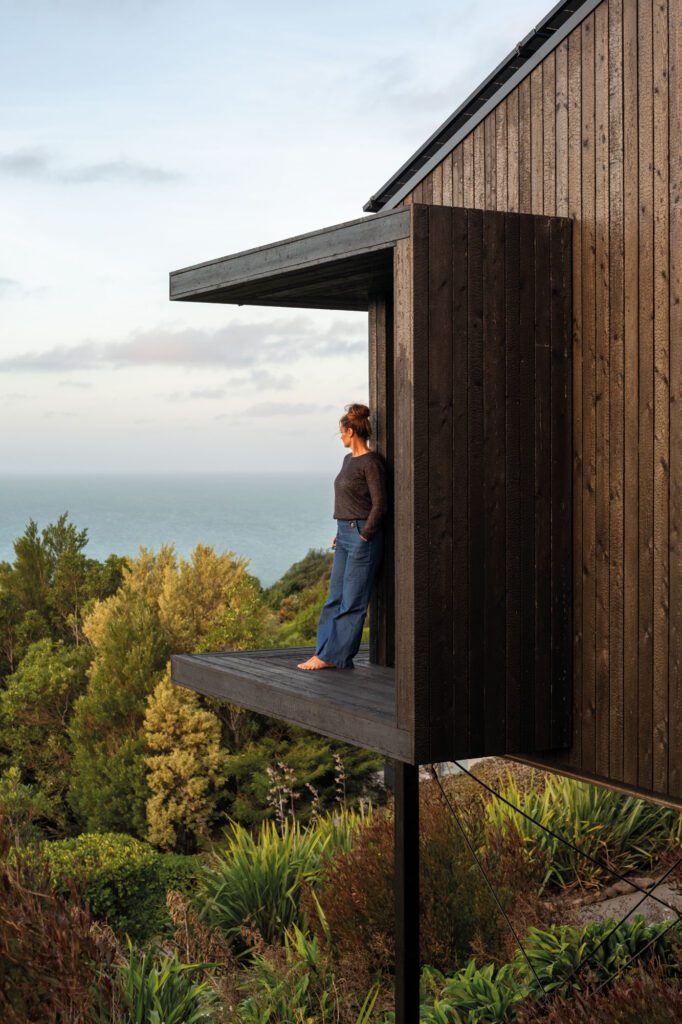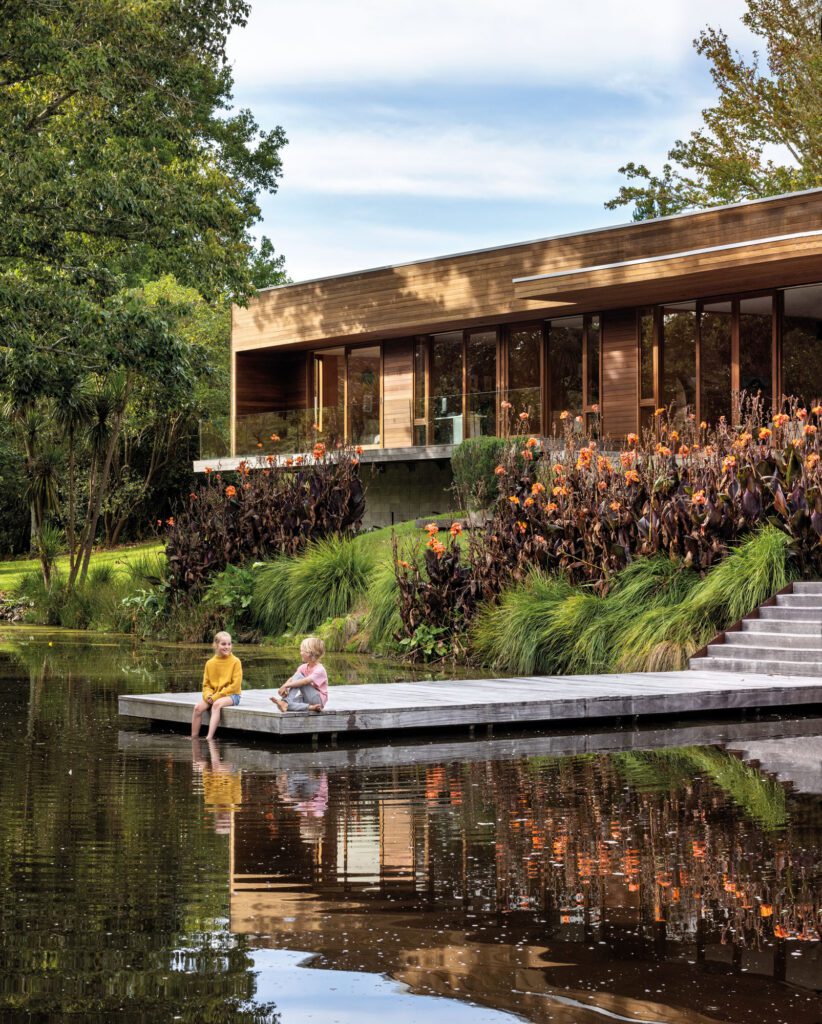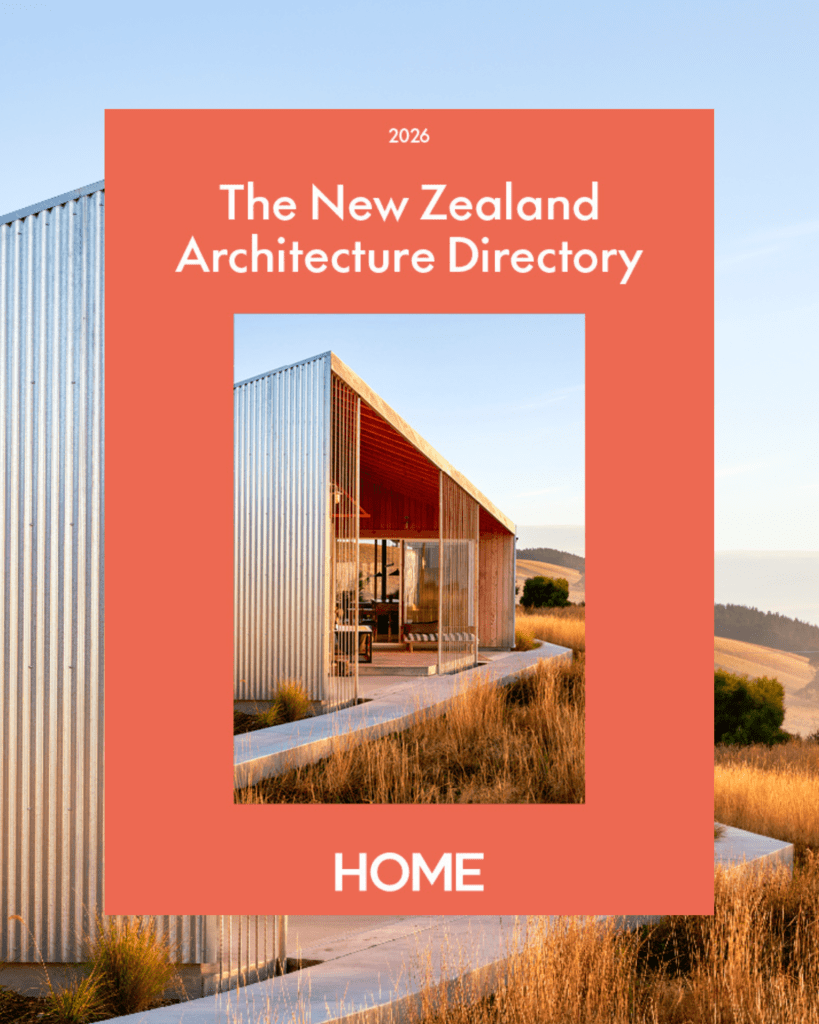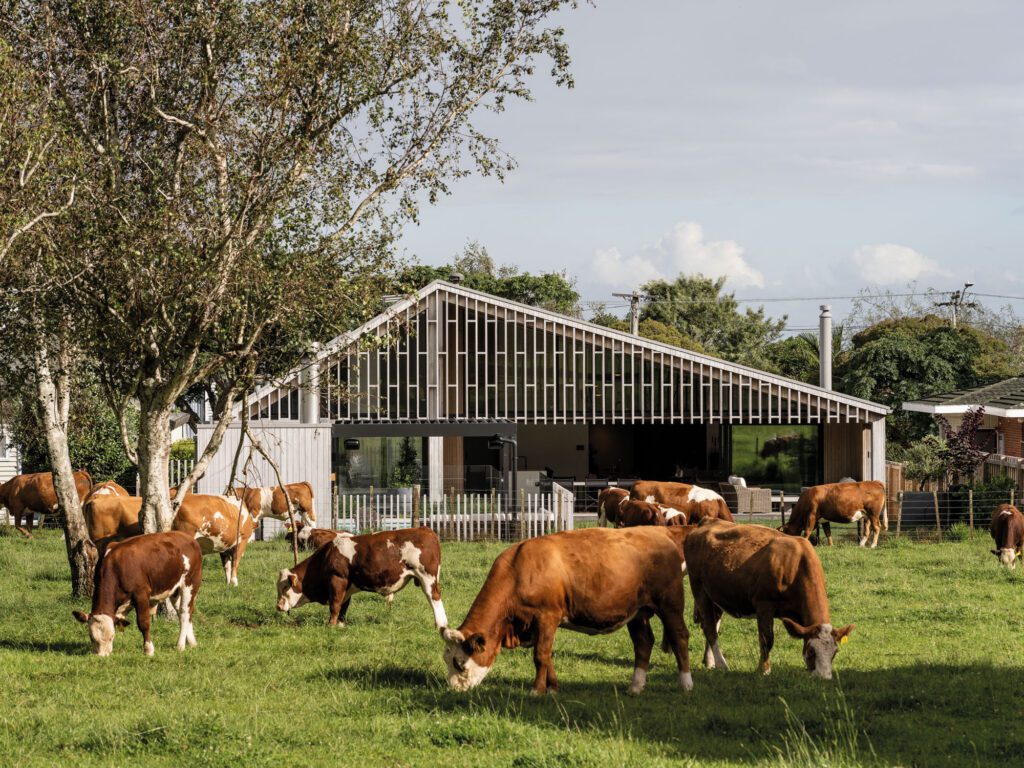A behind the scenes photoshoot landed Mary Gaudin at Pierre Cardin’s Côte d’Azur house. Discover the outrageous architectural folly that is his home
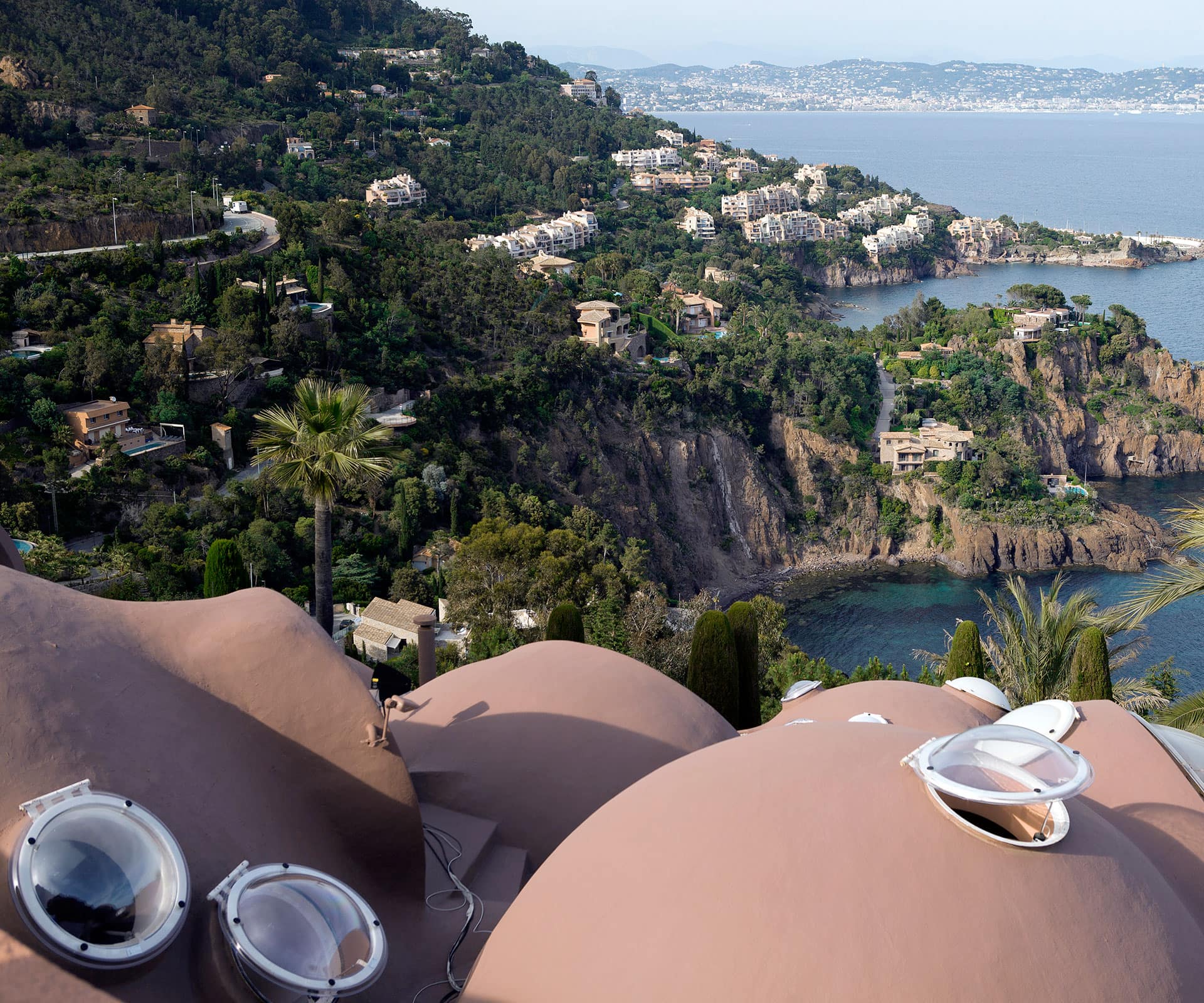
Get a behind the scenes look at Pierre Cardin’s Côte d’Azur home
I was due to fly to Rome for a few days with some friends when I received an email from a fashion magazine asking if I’d be interested in photographing backstage at a Dior cruise show near Cannes. Not really being someone who follows the fashion world, I wasn’t aware of the ‘cruise show’ concept.
Had I been following the fashion press, I’d have known that just the week before, Louis Vuitton had staged a cruise show in Palm Springs – in recent years the big fashion houses have started showing their so-called ‘cruise collections’ in increasingly exotic locations.
Initially, I’d thought that a cruise show was simply a catwalk show on a boat for a group of rich Dior clients. I wasn’t super keen on the idea. Plus, I’d be missing out on a trip to Rome with my girlfriends. But after a couple of emails with the photo editor, it became clear that it was in fact going to be held at Pierre Cardin’s Palais Bulles outside of Cannes. It was more than an evening for a handful of clients. It was rather a big deal.
By chance, I’d also seen Dior and I, the excellent documentary which follows Raf Simons in the months leading up to his first collection for Dior. I’d loved the film and as a result knew something of Simons. I accepted the offer and changed my travel plans.

Although it was exciting to have a backstage pass to a Dior show, it was even more exciting to be photographing Pierre Cardin’s house. On googling Le Palais Bulles, or Bubble Palace, I discovered that the house was a fantastic architectural folly designed in the 1970s by the Hungarian architect Antti Lovag.
Palais Bulles was originally designed for the entrepreneur Pierre Bernard, an admirer of Lovag’s quirky style of architecture. Bernard died before the building was completed and it wasn’t finished until the late 1980s, when Cardin bought the property.
But there’s also a certain rigour behind Lovag’s architecture. He was interested in the way in which people inhabit spaces, a term he called habitology. He was inspired by natural spherical forms as opposed to angles and straight lines. For him, the straight line was “an aggression against nature” and he saw “the circle as structuring the way human life is carried out”.
He explored this idea throughout his career, building prototypes and experimental structures that reflected his theories on the human body and its occupation of space. The spheres were constructed of strengthened mesh and metal rods, which were lugged around by Lovag and his colleagues until they found the right placement. Concrete was then poured around the spherical frames to create the domes. Much of the property was out of bounds for the show but I did as much exploring as I could. Wandering around the site was like a cross between walking through troglodyte caves and being on a sci-fi film set. I took many more photos of the architecture than of the behind-the-scenes preparations for the show.
At one point I found myself completely alone photographing one of the interiors. All the other photographers had moved on, following the activity. I had to snap myself out of my architecture bubble.
The Côte d’Azur setting was suitably exotic, with views out over the Med towards Cannes. It was spring and the particular soft evening light you get in the south of France accentuated the pink domes, making them look like huge scoops of pink ice-cream. I’ve been a little bit obsessed by this shade of dusky pink ever since.
