A new building in Northland by Pip Cheshire is designed for contemplation of a historically loaded site
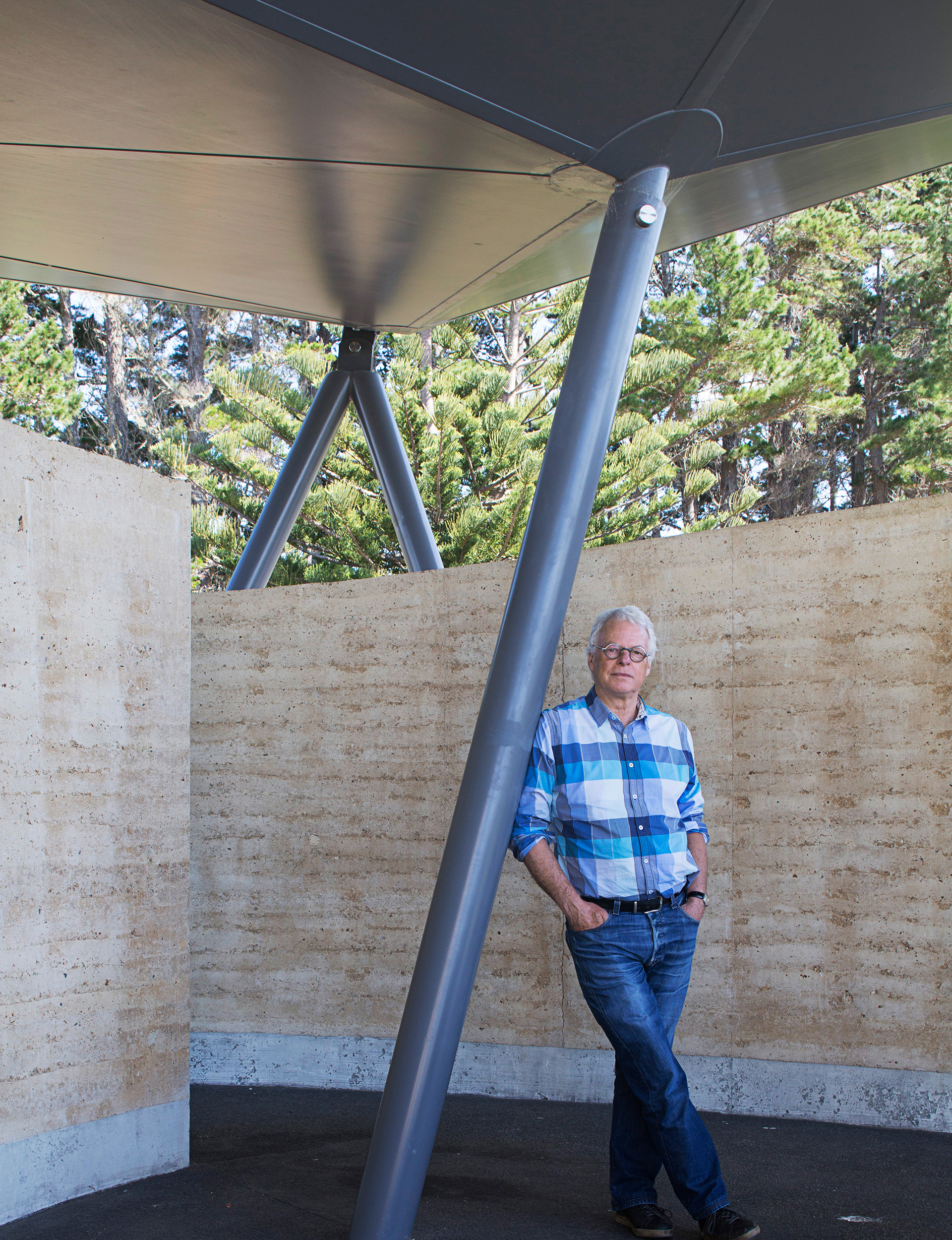
In the end, Pip Cheshire decided to let the land tell the story. He stands inside the tapered walls of Rore Kãhu, the building he designed to commemorate the arrival of Anglican clergyman Samuel Marsden in New Zealand just over 200 years ago, and looks out toward the horizon.
About 30 minutes from Kerikeri, the land is worn, but traces of its history remain. Cheshire points to terraces from the Rangihoua pa site, home to hundreds of Maori and few Europeans in the 1810s; worn stripes down the side of the banks from old kumara-growing trenches; wetlands once full of puha and cress. Down the valley where the sands of Hohi beach meet blue that stretches out forever, Marsden came to shore in 1814 and delivered a sermon on Christmas Day. He told the gathering of Maori and Europeans, “Behold! I bring you glad tidings of great joy,” perhaps in English, perhaps in Maori: “He kaikauwhau tenei ahau ki a koutou mo te hari nui.” Those words are etched along clay walls inside the new building.
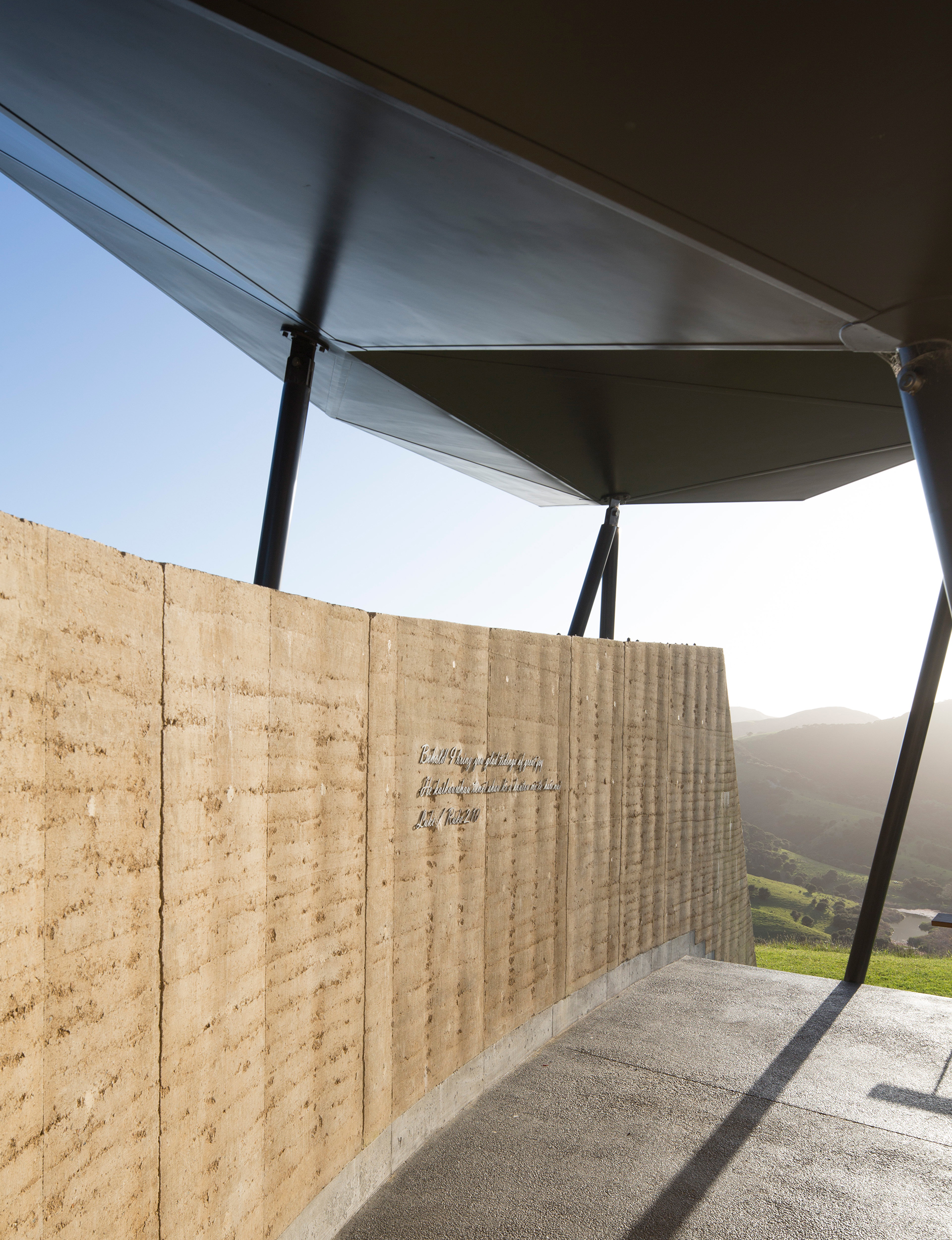
Samuel Marsden didn’t stay long at Rangihoua. He sailed back to Sydney, leaving horses, fencing wire, guns and high hopes for the proliferation of Christianity, thanks to the three families he had plucked from his congregation to set up a mission station. They were allowed to stay because of an agreement Marsden had made with Ruatara, the Ngapuhi rangatira of Rangihoua. It was New Zealand’s first planned European settlement, and the first formal relationship between Maori and Pakeha. Before Cheshire’s building came along, the Marsden Cross, erected in 1907, was almost the only indicator of the Hohi mission site, along with some terraces and a memorial stone.
[quote title=”The thing I found so exciting” green=”true” text=” is that you are only 200 years removed from something that is incredibly contested, has multiple readings and, yet, is shaping the way we are making this country” marks=”true”]
To some, the arrival of Marsden is important because it marks the beginning of Christianity in Aotearoa. It also marks a coming together of Maori and Europeans and fits within a wider conversation around culture, migration and race relations. Cheshire is thrilled to have been part of it. “The thing I found so exciting is that you are only 200 years removed from something that is incredibly contested, has multiple readings and, yet, is shaping the way we are making this country.”
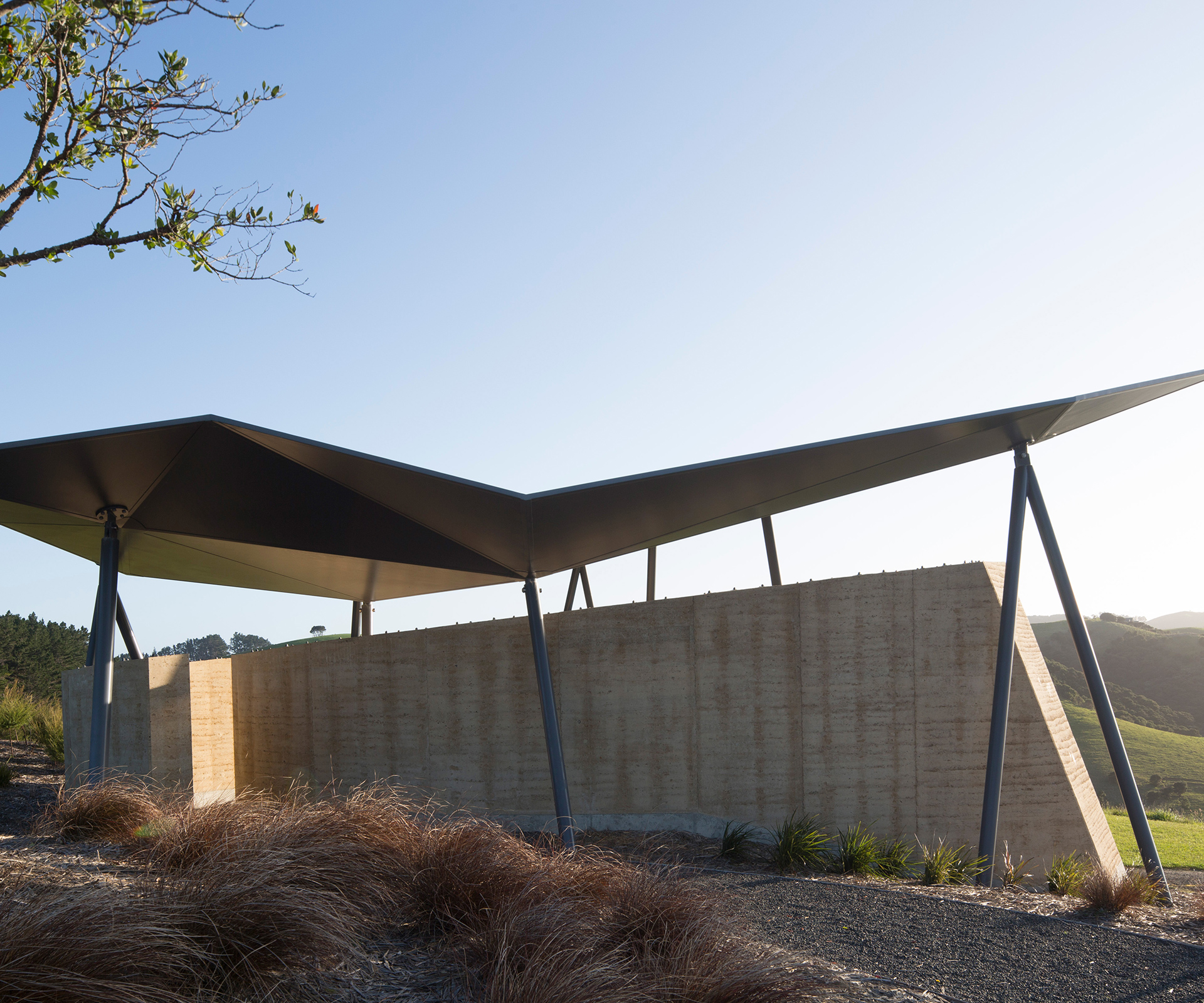
When you arrive at Rangihoua Heritage Park, Cheshire’s work has begun. Before, the view revealed itself as you stepped out of the car. Cheshire wanted to hold something back. He raised ground level by three metres to block the view, so that you arrive and see a building that looks like a wonky shape and you ask, ‘what the hell is that?’ When the building presents itself, it tells a story and so does the land. The striking roof looks like a note that has been folded up and then spread back out again. It’s made of a composite carbon fibre and foam sandwich that shelters you from sun and rain, and makes for a beautifully high-tech foil to the structure’s earthy walls, which are made from mixing and compacting cement-stabilised clay. When you stand in the structure and look across the valley to the sea, the walls feel like the strongest arms holding you.
[quote title=”Praise the lord” green=”true” text=”Pip’s here!” marks=”true”]
Rore Kãhu started out as a church project. About 170 years after Marsden’s arrival at Rangihoua, Patricia Bawden, an ordained minister with a doctorate in history, had a vision of Jesus appearing over the nearby Mt Mataka. She saw it as a call to action and fundraised and facilitated the purchasing of land. Ten years before the bicentenary of Marsden’s arrival, it was decided the event would be marked with a new building on this site. Cheshire’s brief was for a chapel on top of the hill. He looked for ways to communicate the significance of the land and what had happened there, without wanting to be too literal. He drew plans for a cluster of buildings that included a chapel and referenced ideas of migration and pilgrimage. The purple shirts liked it. At one of the early meetings, Bawden leapt to her feet and said, “Praise the lord, Pip’s here!” It was a high point he still laughs about.
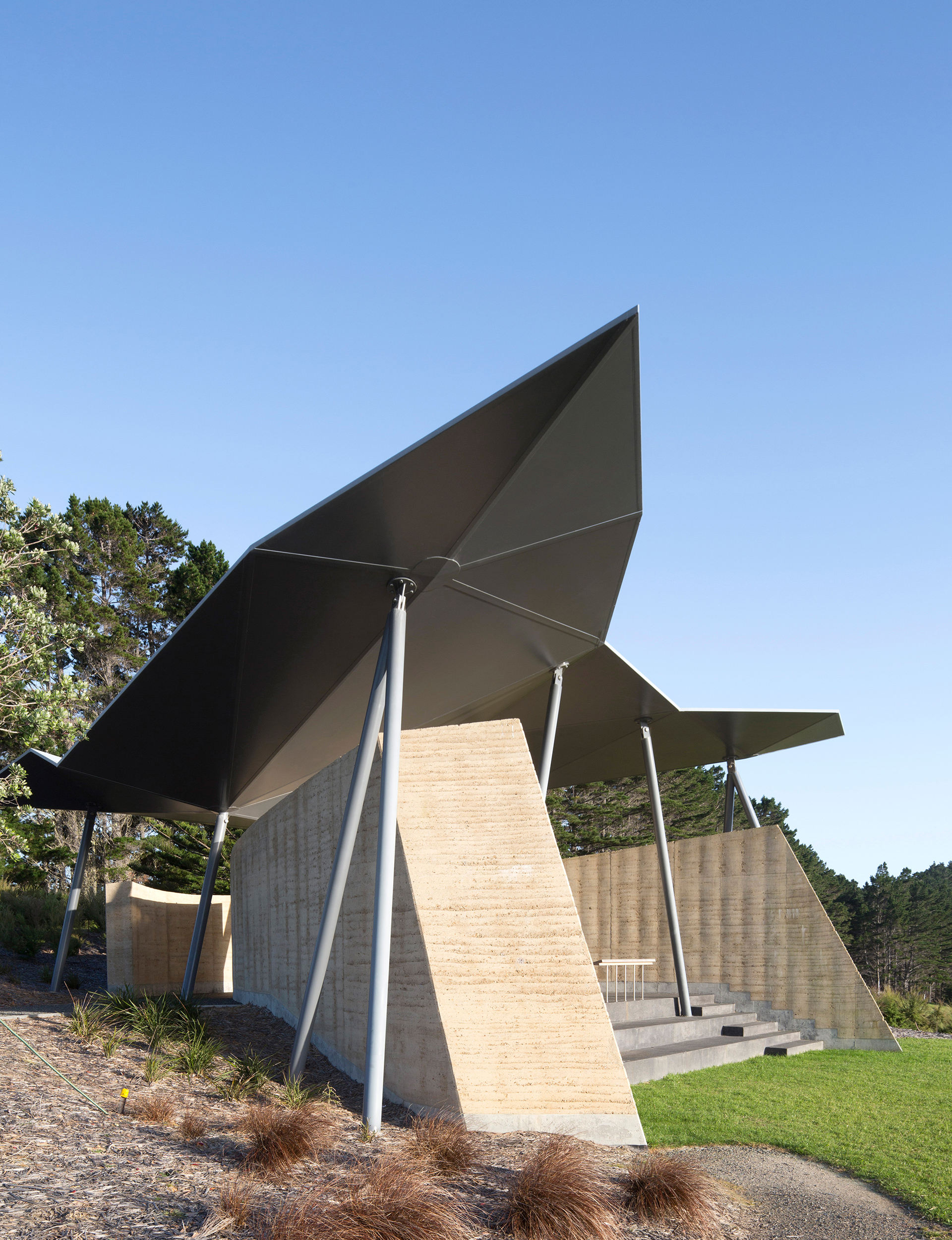
Cheshire loves the drama of the site, both past and present. When he talks about the process of conceptualising, he pauses to make room for exclamation marks. There were frustrations in those early days. “I kept saying this is celebrating the first formal engagement of two people! This land has the first legal title in New Zealand! There’s a pine that marks the placenta of the first surviving white child! We’re really in the heartland here. We should’ve been drinking cups of tea for years!” In total he worked on it for a decade but, in retrospect, he felt the level of consultation with Maori in the first stages was not profound enough. After taking his initial plans to Te Tii Marae and then several meetings after, it became clear the project needed to broaden so that all interests in the site were consulted and included. The chapel lost out. There was agreement that the building would not be a marae and it would not be a chapel. “They would all argue like hell and then get up and say, ‘we look forward to seeing what you do’ and you sit there thinking, ‘well… ’”
[quote title=” We’re really in the heartland here” green=”true” text=”We should’ve been drinking cups of tea for years!” marks=”true”]
It was a conundrum. “If you look at Maori culture, they only have one form of building and it’s a whare, so if it’s not a whare, then what the hell is it? And what will have resonance to Maori? So that’s where it became a manipulation of land and space and the emphasis went on making a building and a celebration of the whole valley.” Cheshire named it an interpretive centre and his challenge became to create something that was “dramatic and visible, but not dominant”.
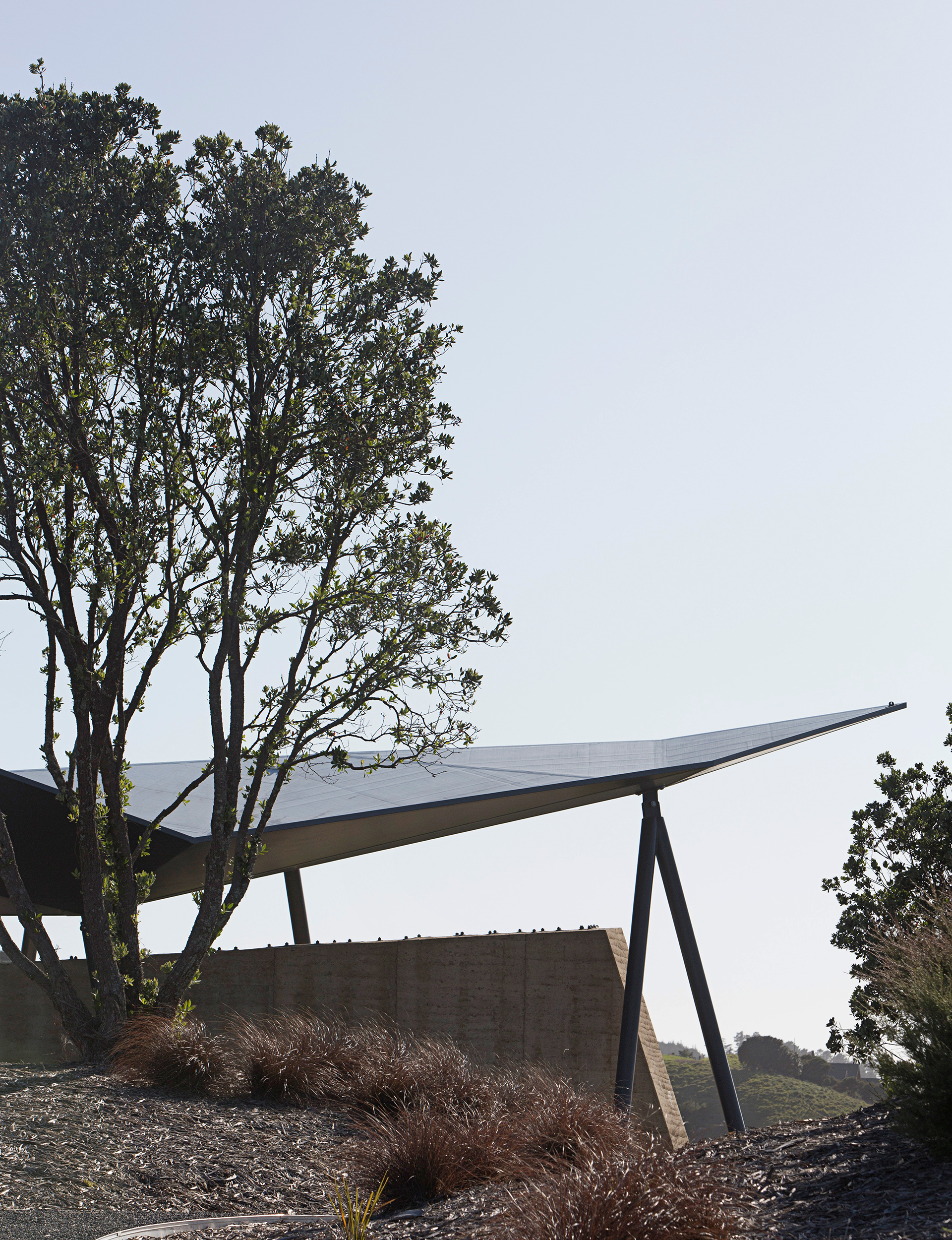
When the religious connotations of the place were dropped, so was Patricia Bawden’s dream. She still emails Cheshire her disappointment about it. “I get these blasts of emails,” he says, “I admire her passionate drive.” But there is a spirituality in this place that is more vast than Christianity. Maybe it has to do with the fact that you are charmed into spending time there and, as a result, deep thought takes place. Cheshire says there is scope for the structure to hold a service, or a meeting, or a school trip, or just be a place for people to come and sit. It’s easy to see how it works on all these levels. Its greatest accomplishment, though, is how the building has framed the way we relate to the historic sites of the valley below.
[quote title=”I mean,” green=”true” text=”these are not accidents” marks=”true”]
The longer you sit, the more powerful the space becomes. You build a connection to the land. Without the building, the site would be another grassy hill, another pretty view. Cheshire’s work has been about giving you a reason to stay. There are a lot of physiological cues he worked on in the background: making sure the steps are going to get warmed from the sun, that visitors will be comfortable, that they will be sheltered from the prevailing wind, that the walls will shape the acoustics and amplify the sound of the birds. “I mean, these are not accidents,” he says. “These are the things that make a place and what I’m hoping to do is particularise it for you, so that it does sear into you in a way that occasionally unmodified landscapes do. Very often, we just go trundling through.”
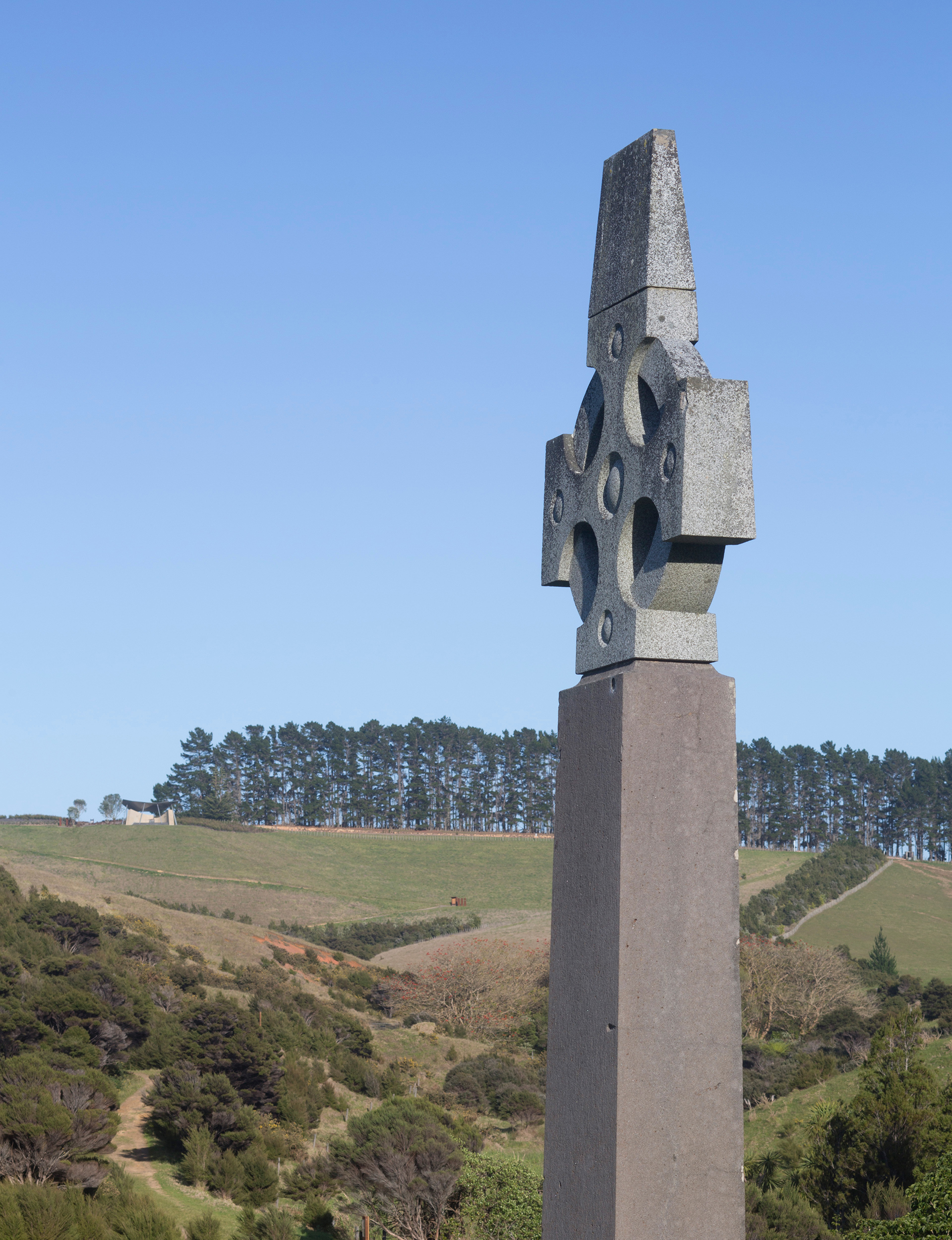
Words by: Aimie Cronin; Photography by: Patrick Reynolds




