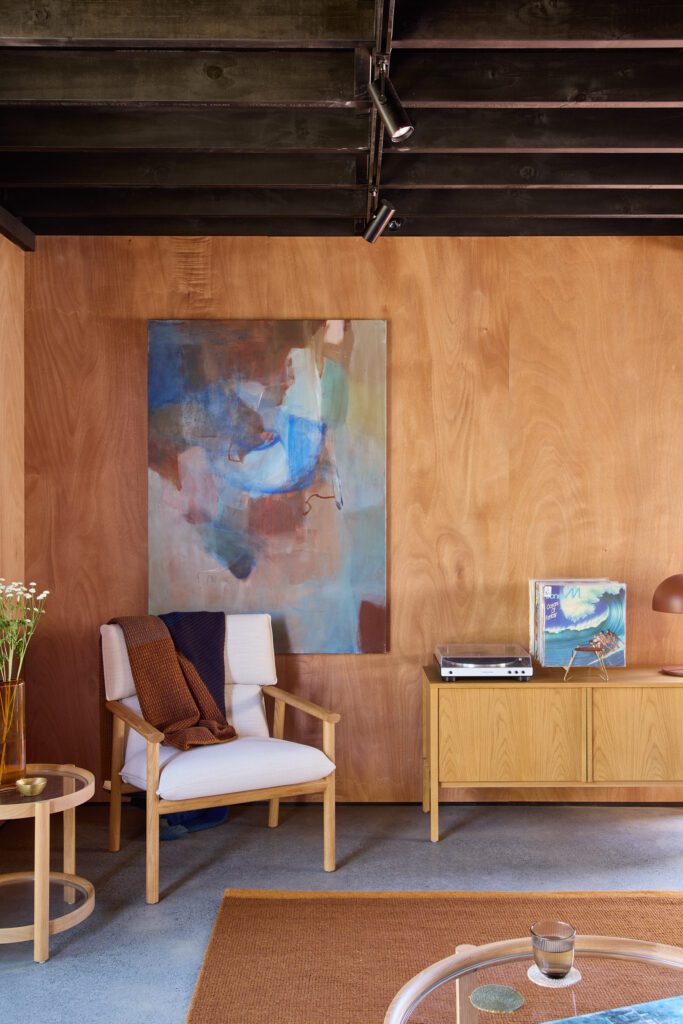The 2025 Multi-Unit Home of the Year, Pocket Houses by Dorrington Atcheson Architects, is on the market. Each of these compact dwellings is designed to fit into the same space as the quintessential Kiwi double garage. They’re affordable, replicable models for a new housing typology, and perhaps just the answer we’ve been seeking for achieving gentle density.
On a sliver of land carved from a larger section occupied by a single-level brick-and-tile home, these two little dwellings fit comfortably onto a 292m² rear site in Auckland’s Ōtāhuhu. They began as a personal project for Dorrington Atcheson Architects’ Tim Dorrington and Emma-Jane Hetherington. An explorative concept, it evolved over time, as these things tend to do, and ended with a thought-provoking housing model that shines a light on one way to make architecture more accessible.
“Now available as a set of purchasable plans, PocketHouse™ gives individuals the opportunity to benefit from award-winning architectural design – while managing the build process on their own terms.
“Created for first-home buyers, downsizers, or anyone seeking a right-sized home for their lifestyle, this two-bedroom prototype offers a practical, joyful alternative to conventional housing.
“It’s a chance to realise a beautifully designed home without the bespoke price tag. From its distinctive orange-tiled cladding to its warm, plywood-wrapped interiors, PocketHouse™ is a celebration of smart design thinking – proof that architecture doesn’t have to be big or expensive to be meaningful,” Tim says.

Positioned diagonally on a rear site in Otahuhu, the first two Pocket Houses sit on individual Fee Simple titles. Each has a floor area of 70sqm and incorporates two bedrooms, a study nook, and private garden. Clad in vibrant orange roofing tiles, the homes are bold, low-maintenance, and memorable. Interiors are characterful with warm plywood walls, polished concrete floors, and colourful feature doors.
They are for sale through Ray White and will be auctioned separately at 5.00pm, Thursday 17 July 2025, at 3 Pompallier Terrace, Ponsonby (Unless Sold Prior).




