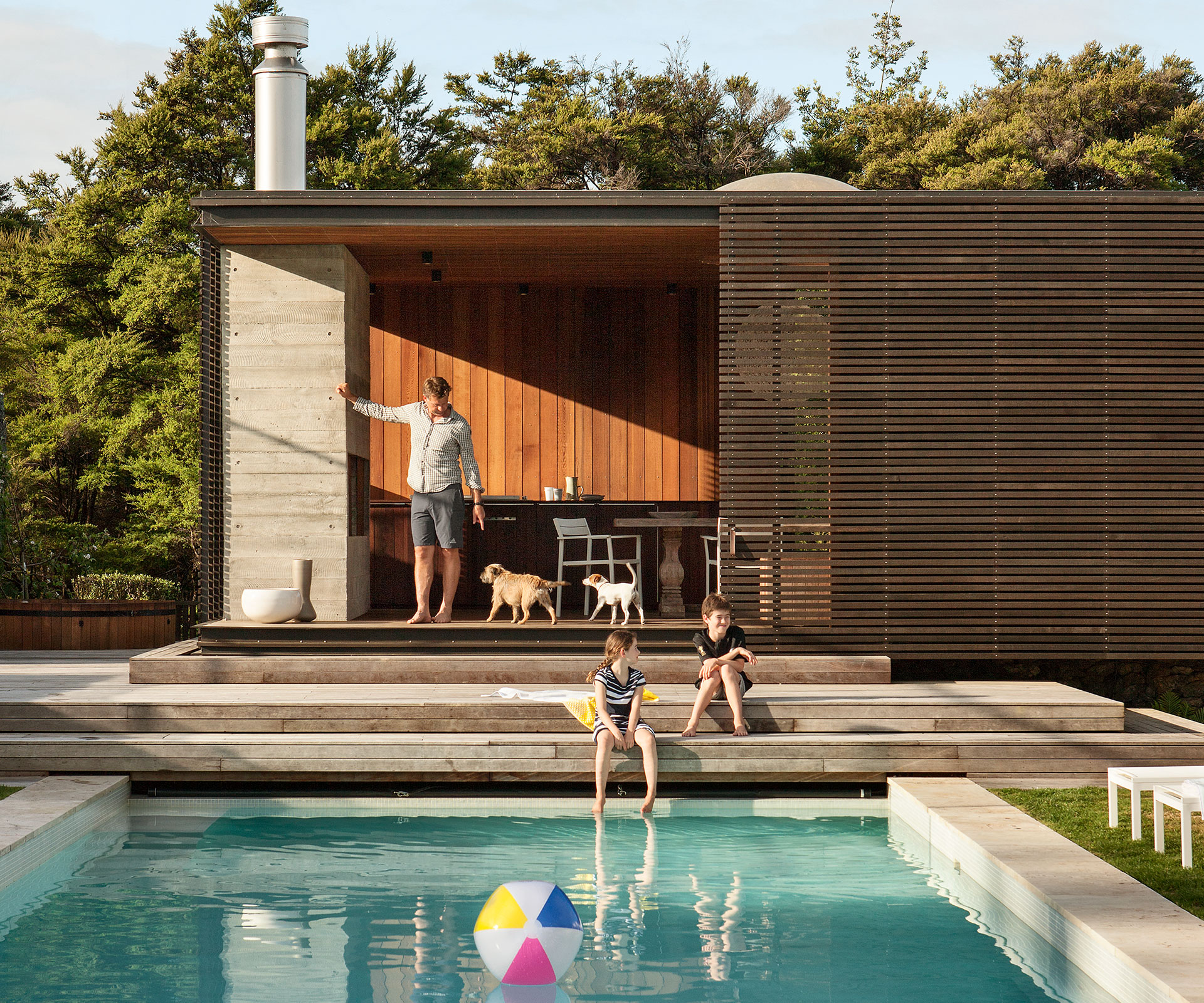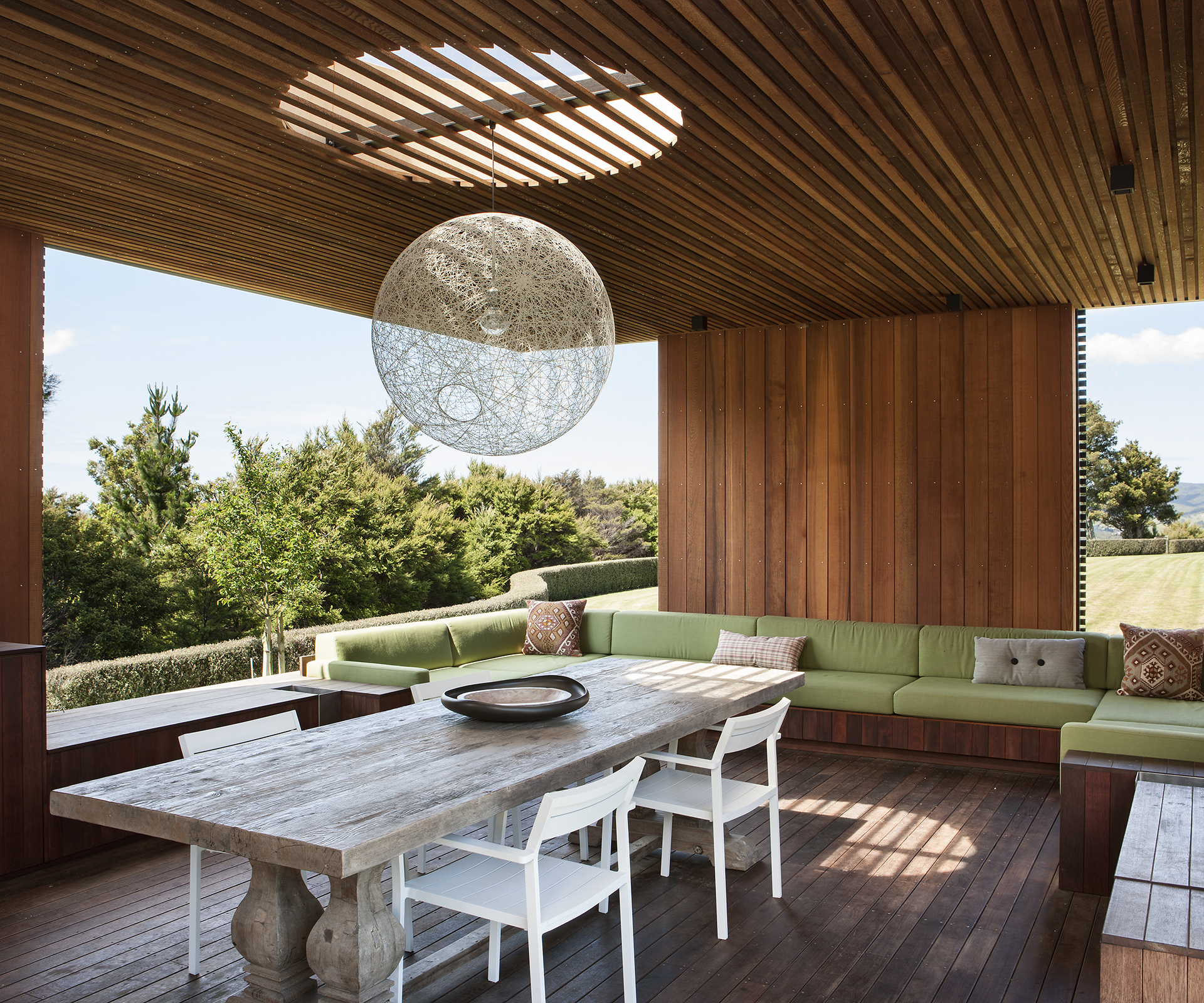A watery retreat by Herbst Architects makes outdoor living easy

A pool house with a difference
It wasn’t your average architectural project. For starters, the house – large, traditional in style and beautifully made with stone and timber – already existed. Its owners, Rick and Charlotte Anderson, weren’t interested in renovating it, but in improving its relationship with the site around it. It took persistence, but eventually they persuaded architects Lance and Nicola Herbst to drive to their rural property near Auckland and take a look.
Let’s be clear. The Herbsts – winners of our 2012 Home of the Year award and designers of many beautiful homes – wouldn’t normally accept a commission to design a garage and pool house, which is one way of describing what this project entailed. But the reality was much more significant: Their interventions, created by working in tandem with Rick, a landscape architect, have transformed the relationship of the home to its site, and brought clarity and coherence to the property. (The project won a 2015 national award from the NZ Institute of Architects).
When they visited, the Herbsts realised that the home’s southern elevation was crying out for a courtyard – a sheltered space for arrivals and departures that would provide a smoother transition between inside and out. To create it, they designed a building facing the home that is made up of a carport, storage areas and an elegant office. All of it is rendered in lightweight cedar that provides a counterpoint to the heft of the home. Creating a courtyard by enclosing the space outside the home’s entrance makes the building feel more connected to its site.

To free up usable space around the house, Rick and the Herbsts quite literally decided to remove a hill, locating the pool on the newly flat space on a symmetrical axis with the home. The Herbsts deployed the same vocabulary of slatted timber for the pool house, which is anchored by the bulk of a fireplace and chimney. Windows and screens slide back on a sunny day to make the space feel less enclosed and more like a verandah. There is a large dining table, built-in seats, and a few simple steps that lead down to the pool. All of these amenities are enthusiastically used by the family, a clear sign that these new buildings have opened up the site in just the way the Andersons and the Herbsts envisaged.
Words by: Jeremy Hansen
Photography by: Simon Devitt
Production by: Sam Smith and Catherine Wilkinson




