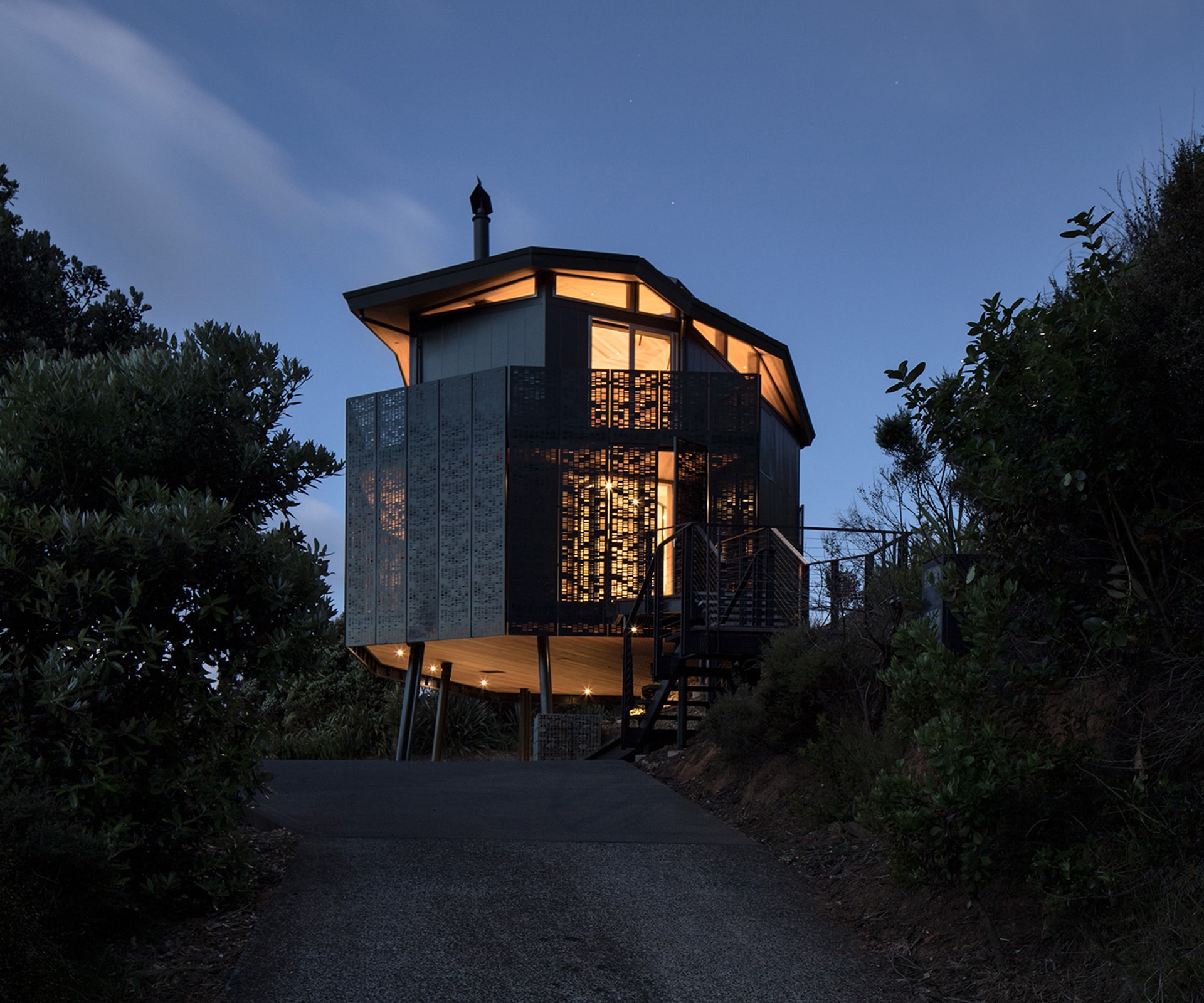Armed with a brief that asked for a bach that blended in with the landscape but made the most of the incredible views, Ken Crosson chose to elevate it on stilts
Q&A with Ken Crosson of Crosson Architects
How did you create a structure that talked about the New Zealand context?
We typically research local context extensively and draw threads to generate an architectural response, which is woven with the clients’ desires and brief. Our touchstones became a combination of elevated walkways and buildings, with timber and metal forms seen in the process of gold-mining in the area.
How does the home work in the landscape?
The house presents a lightweight connection to the site. While it’s elevated on steel piloti, it’s actually quite recessive in the landscape as viewed from the beach – the finishes are muted and blend comfortably into the bush. This is becoming even more so as the new planting matures, thanks to fantastic landscaping design from Bridget Gilbert.
[gallery_link num_photos=”5″ media=”http://homestolove.co.nz/wp-content/uploads/2018/12/OtamaBeachBachKenCrosson_Dec2018_8.jpg” link=”/real-homes/home-tours/otama-beach-house-irregular-shape” title=”Read more about this incredible bach here”]
What made you put the house on stilts?
It was a combination of the brief, which called for a modest house in scale, but the nature of the site meant we also needed to capture the stunning beach and ocean views. To be able to get the living zone as high as possible, with the bedroom level also enjoying the view, we developed a stacked plan. The piloti serve to further elevate the house, creating a sheltered ground-level condition, and a dramatic sense of arrival with a series of ramps and steps that float above the site. This entrance experience continues the sense of a meandering journey from the beach.
What do you enjoy most about the design?
Working with our incredible clients – they gave us a fantastic brief and allowed us to push the envelope with our response. It was a slightly unusual process given that they lived in New York City and were unable to visit during the design stages or the build – we met regularly by Skype and monitored site progress by webcam. Also, the perimeter of folding perforated metal screens. The play of light through the perforations, and the ability to open up or close down completely or anywhere in between, really creates a sense of drama and playfulness that reflects the spirit of our clients.





