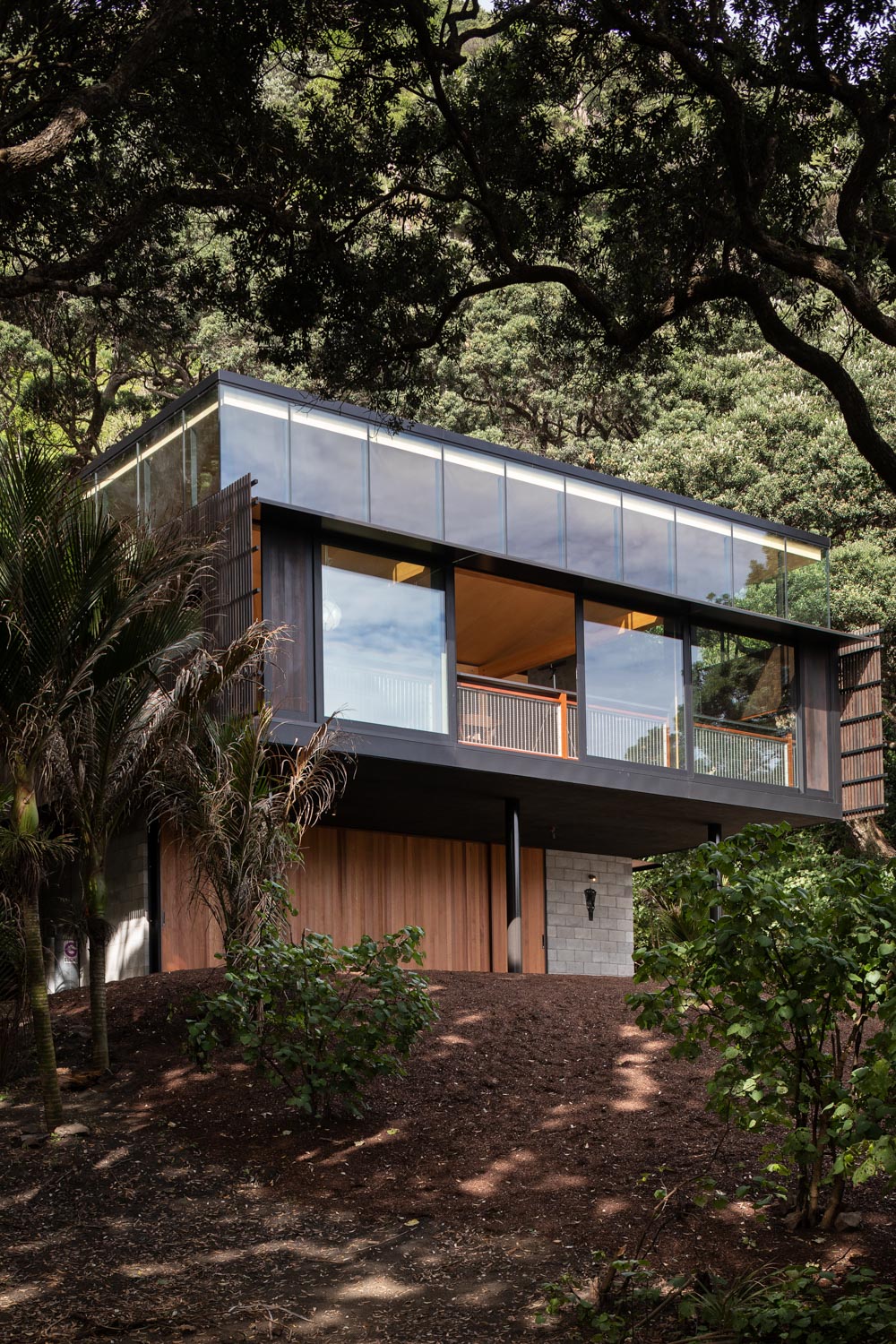Photographer: Patrick Reynolds
Contractor: Ian Riggans
Awards:
NZIA Sir Ian Athfield Award for Housing 2018
HOME Magazine Home of the Year Winner 2018
NZIA National Architecture Award – Housing 2018
HOME Magazine Home of the Year Best Retreat 2018
Dezeen Award – Rural House of the Year. Top Six Shortlist 2019
NZIA Auckland Architecture Award 2018
The brief called for a beach house that takes advantage of the spectacular natural environment surrounding the site and is able to be used year-round.
The site is at the base of a steep mountain slope behind the beach which is completely covered in tall mature Pohutukawa trees, it is a rear site with access via a right of way, an existing two-storey house is in front of the site obscuring views to the ocean from the lower level.
The site, being overhung by trees and under mountain peaks to the east which curve around to the North is extremely sun challenged and subject to regular onshore winds in the summer months.
Our response was to lift all of the living functions of the house onto an upper level to give views of the ocean from the living room and to lift the bedrooms up and closer to the light and the canopy of the trees.
In order to take advantage of the spectacular view of the Pohutukawa trees and mountain surrounding the house as well as to let light in from above, we have set up a continuous clerestory window to the perimeter of the upper volume.
The plan on the upper level is a simple rectangle with an open central courtyard bringing light into the heart of the upper level and around which the functions of the house circulate. The main living space is construed as a covered deck with a balustraded open mouth to the view, the central courtyard provides a protected outdoor living area when the wind is blowing from the west.

