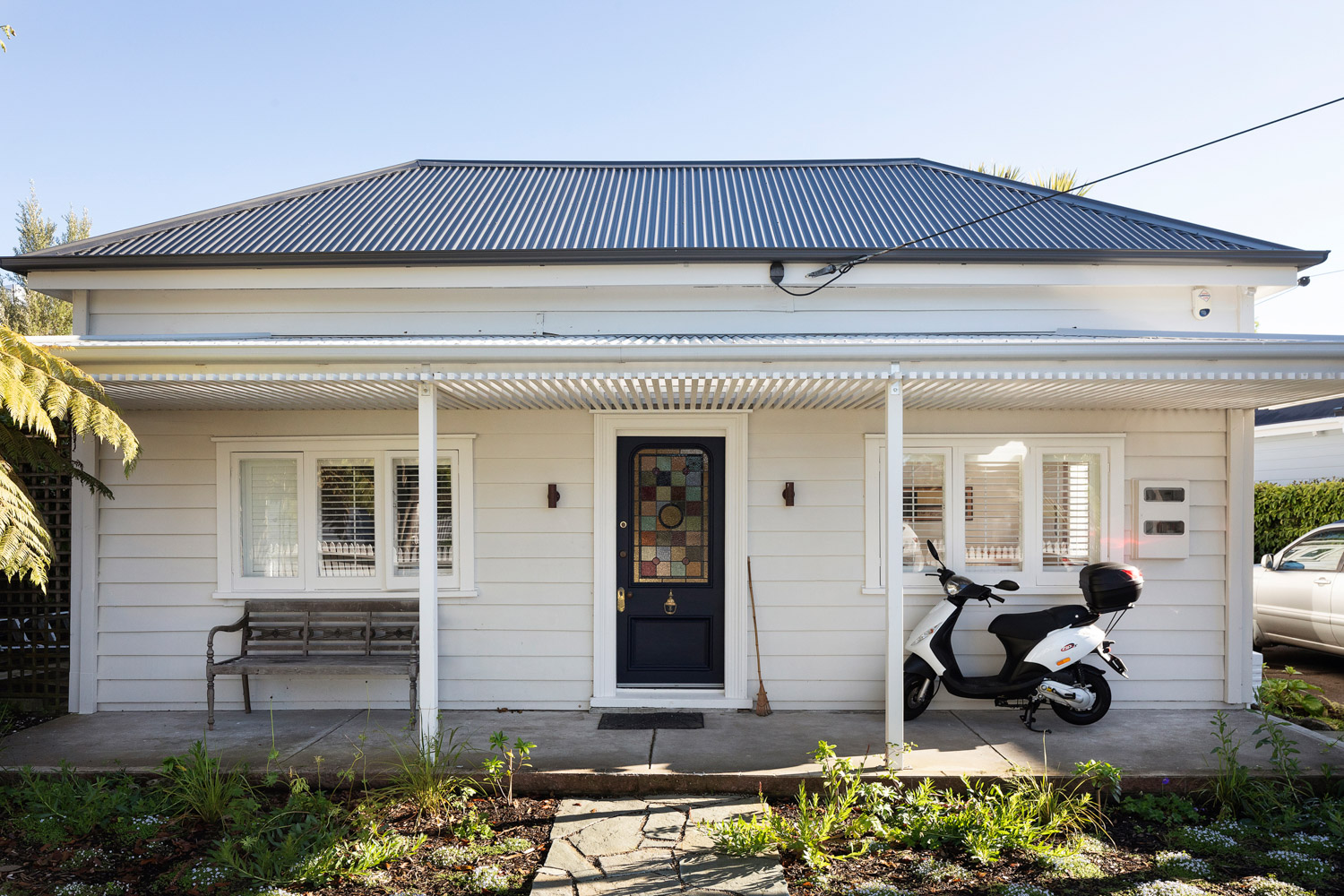Photographer: Patrick Reynolds
A family is a village, but not in a disjointed house, garage, shed, and garden; It takes more than decks to connect. Here buildings exist without each other, as Compositional rather than Group Forms.
Each building is subtly re-worked and re-finished within existing footprints, plate heights, and heritage provisions, then collated through the addition of an open-space framework of verandahs and pathways. The process works in reverse to Gordon Smith’s Waiheke House pathway encircling a tree and then accruing a village, or to a Greek hillside town multiplying from a single house.
Verandahs start and stop, seats rise and fall, buildings open and close. The framework is continuous, changeable, and spatial rather than elemental, for without it the village disbands. With it, rooms simplify and accumulate around entry and garden courtyards, held together and “incomplete”, as Fumihiko Maki might suggest, by a “singular sense of place” and reason to be together.1
Architecture is not about the expense but life, just as a village is not about size but connections. Careful little contributions all add up.
A villa can quite simply become a village. Imagine if other villas joined in.

