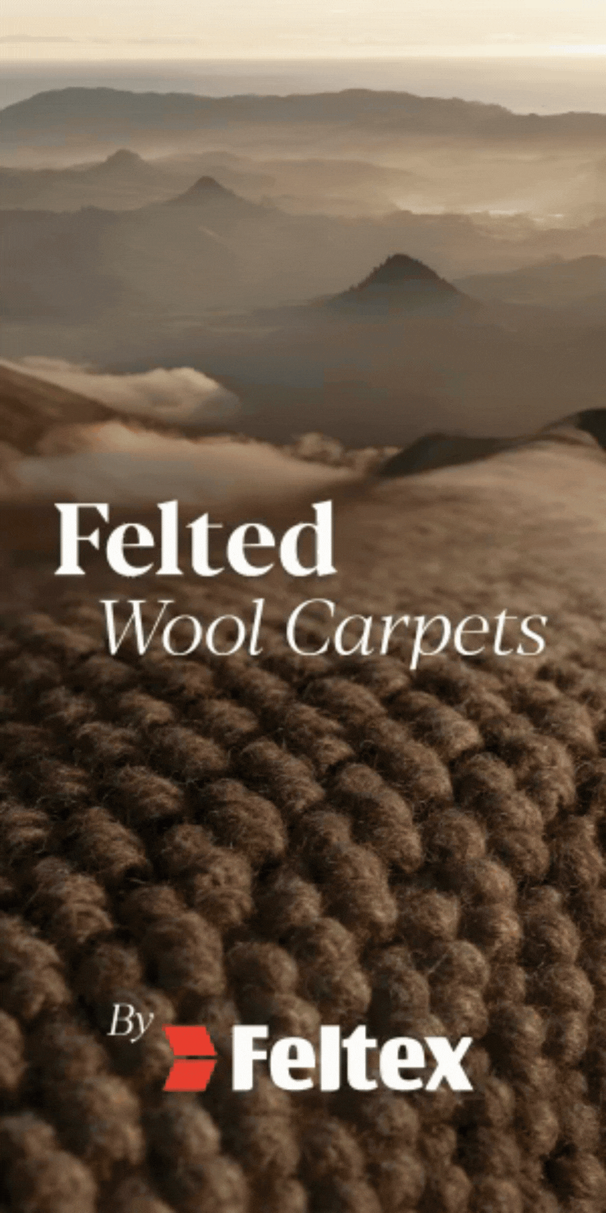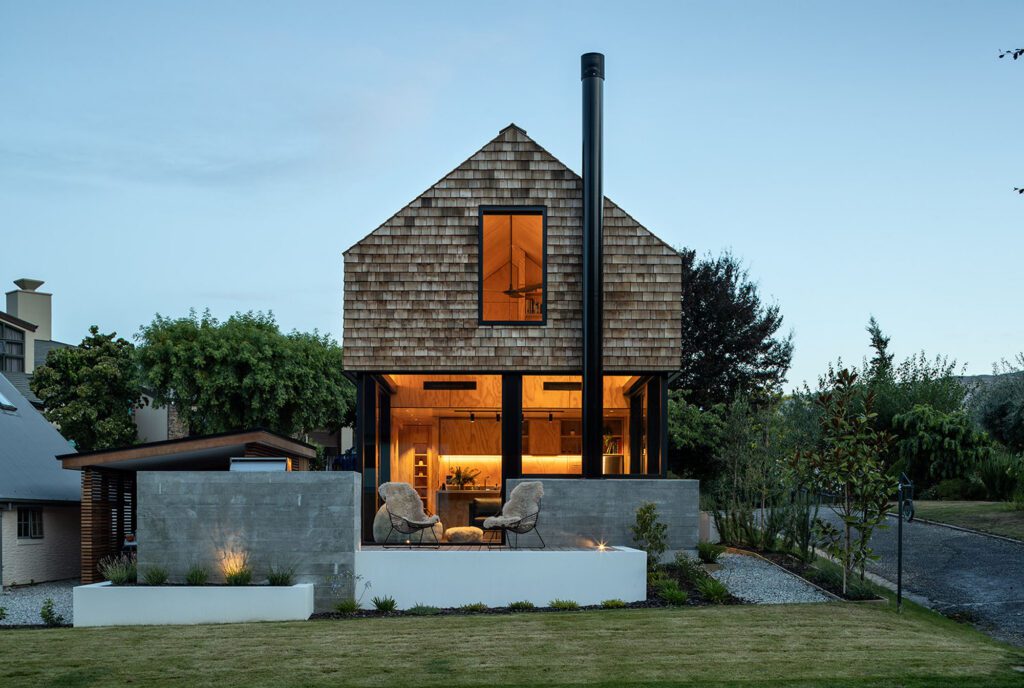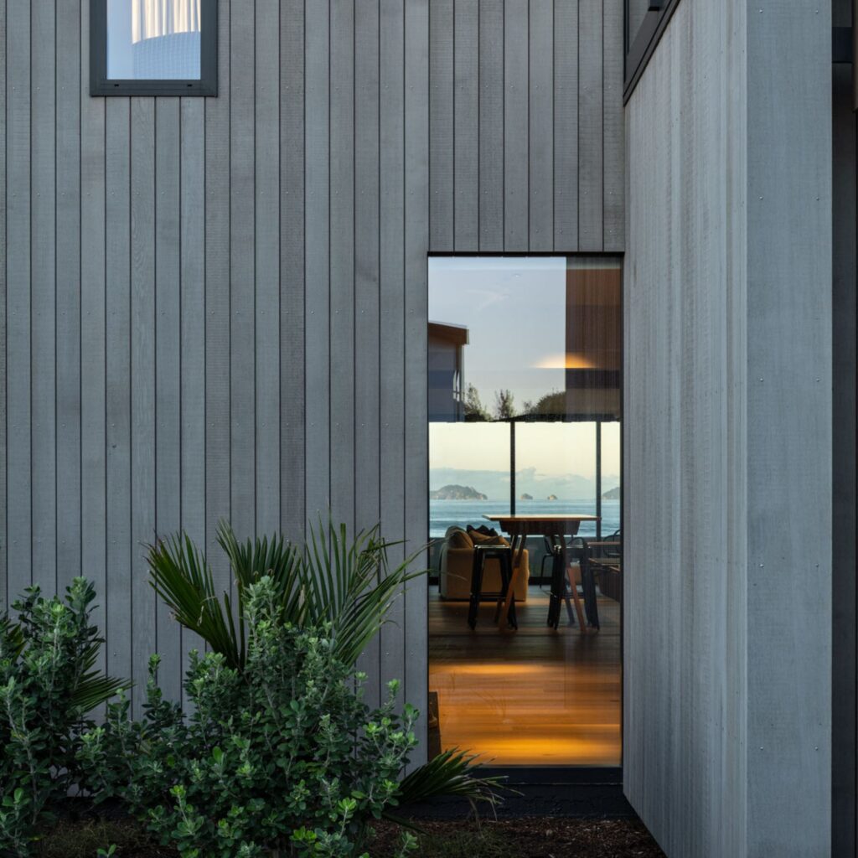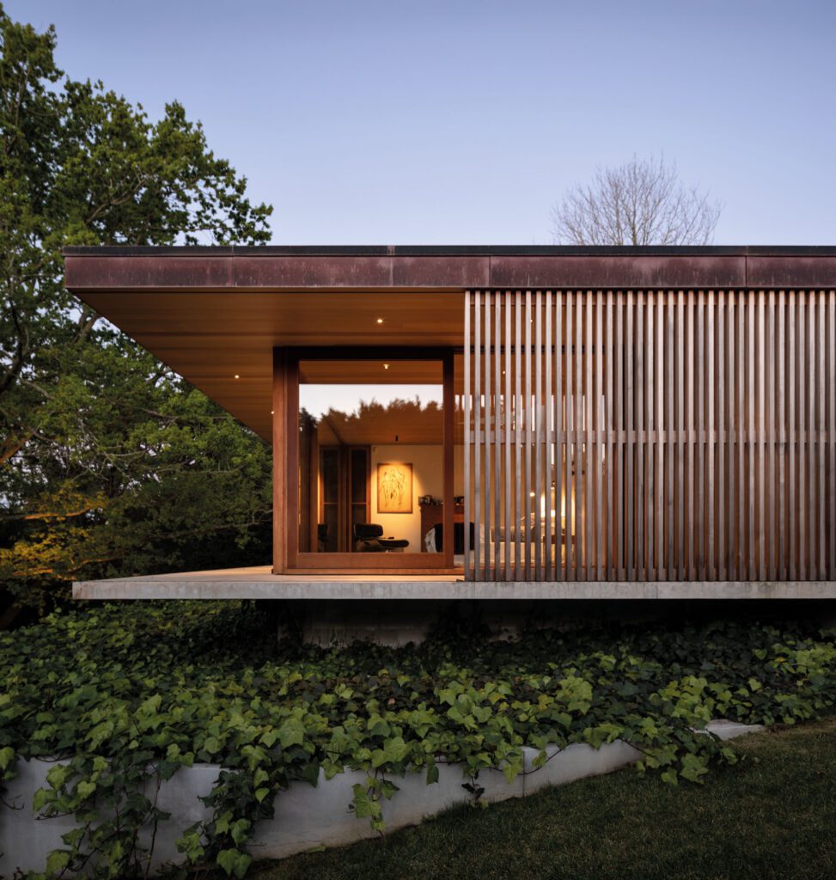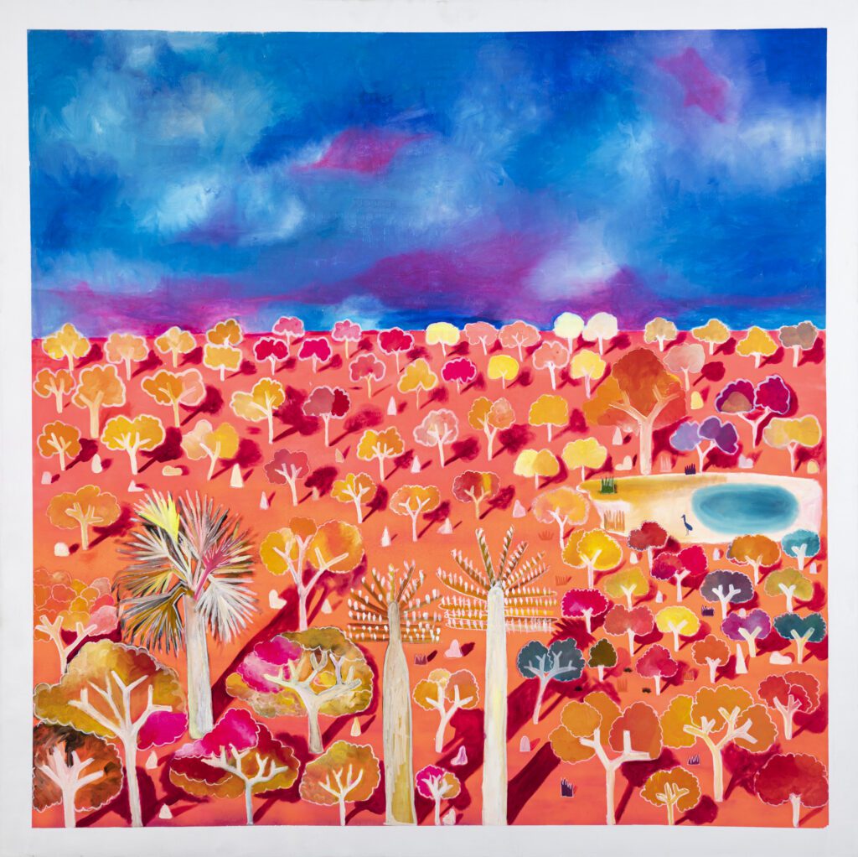This contemporary family home presents as two cubes, seemingly tumbling down a sloping site before meeting a rock plinth at street level.
The visitor is gently guided beneath the lower cube, alongside the rock, and quickly embraced by a mass of light and geometry as the entry stair is enveloped by the cuboid form.
Continuing to the upper storey, the second cube opens out to embrace the landscape at the rear; a private hilltop oasis defined by sweeping architectural gestures that reach towards the greenery, casting dynamic shadows across the pool and surrounds.
“To present the building as these tumbling cubes coming down the hill, that very abstract notion of the form, we needed to have a beautiful flat, flawless, pure white surface to elevate the architectural language,” director of Young+Richards+, Harriet Pilkington, explains.

Specified to achieve this was the BRANZ-appraised INTEGRA Lightweight Concrete Façade System by Resene Construction Systems, which deftly accentuates the bold lines of this immersive design. The premium cavity-based rainscreen façade system is applied over INTEGRA aac concrete panels, allowing for striking, seamless installations. In this case, the smooth to touch, light grain ROCKCOTE classico acrylic plaster finish was coloured Resene Quarter Rice Cake, and sealed with Resene X-200, an acrylic weathertight membrane.
Like all Resene Construction Systems products, every detail of the INTEGRA system is designed and tested to endure and protect; acoustic performance provides the added benefit of contributing to a quieter internal environment, while vapour permeable coatings ensure the building’s breathability.
The registered LBP plastering professional hand-applied six layers of render, texture, and paint, which are reinforced with fibreglass for an impact and crack-resistant finish.
This project is testament to an incredible diversity of thought — from the development of the abstract form unfolding down a steep, difficult site, to the dynamic spaces within.
It is an example of contemporary New Zealand architecture at its best. Supported by brands such as ROCKCOTE, which has over 35 years of experience with New Zealand design, innovation and development, the outcome is utterly captivating.
Images: David Straight

Berowald House was named the 2025 Readers’ Choice Home of the Year.
Find out more about ROCKCOTE at reseneconstruction.co.nz
