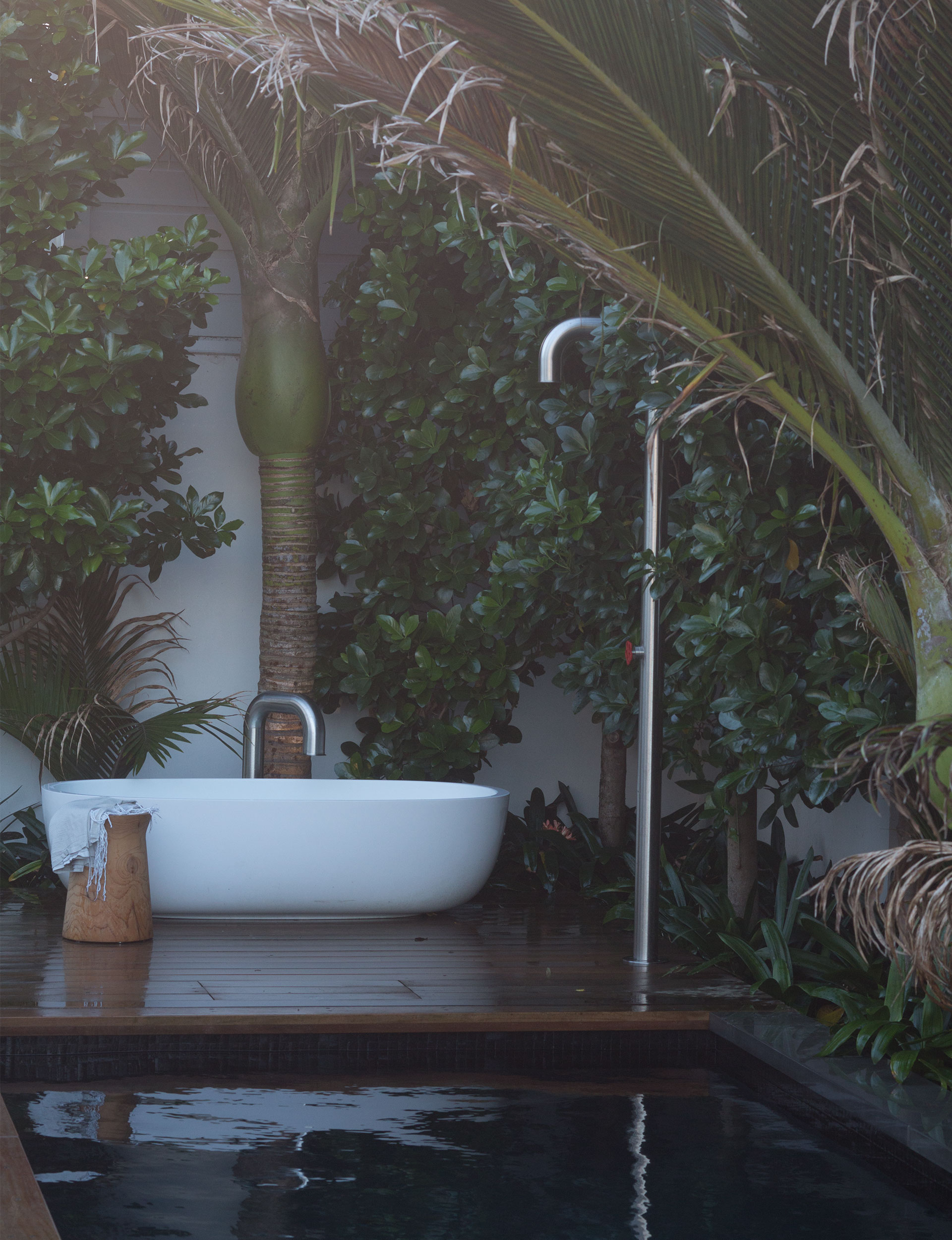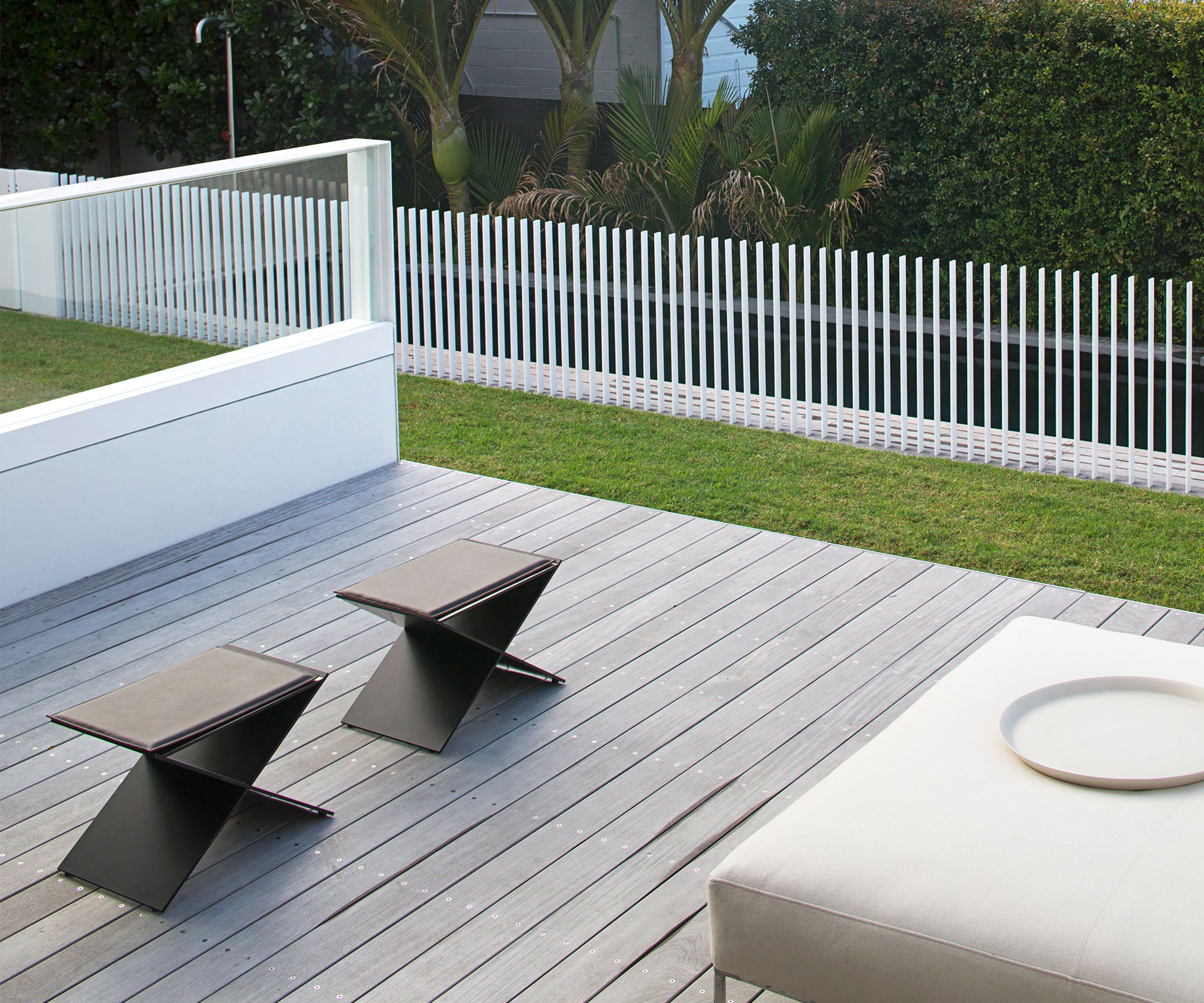Fearon Hay transforms a petite Auckland back yard into a summery paradise

A small Auckland backyard becomes a tropical paradise
Poorly designed pools can feel as if they’ve severed a back yard in two, a lose-lose situation that results in an unpleasant sense of constriction and very little of the holiday-at-home joy such a body of water is supposed to impart. But it doesn’t have to be this way, as an Auckland pool by Jeff Fearon and Tim Hay of Fearon Hay Architects proves. In fact, the entire project was conceived as a way of improving the home’s relationship with the outdoors. “It needed unification, something that would bring it all together,” says Fearon.
The home, a split-level affair designed in the 1990s, had its living areas a half-level higher than the garden, so the owners approached Fearon Hay with a request to improve the connection between the two. The duo responded with a two-point proposal: first, to build a generous new deck a couple of steps down from the home’s main living level and, second, to raise the entire back yard 1.5 metres to bring it closer to the deck. The new deck features an outdoor fireplace and seating area, and steps leading down to the newly raised lawn.
The pool, Fearon says, “needed to be long, so we created these beautiful horizontal lines that all these levels connected to.” The newly raised lawn forms the retaining edge of the pool, which features white plastered walls, timber decking and dense plantings of nikau and karaka. A Boffi bath and shower fixture sit at one end of the pool, something Fearon and Hay say is a less visually cluttered alternative to a spa.

The customary approach to fencing such a pool might be to choose glass balustrades, but Fearon and Hay took a different path, opting for custom-made white steel pickets. “They’re very louvre-like when you look along them, but you can see straight through them to the pool, and they’re fantastic with light and shadow” Fearon says. “Glass only dematerialises when it’s very clean and seen perpendicular with no reflection. It’s difficult to make it feel good.”
Now the project is complete, the insertion of the pool and its supporting elements have brought the joy the owners sought. “It reinvented the way the house related to the site,” Fearon says.
Words by: Jeremy Hansen
Photography by: Patrick Reynolds
Production by: Amelia Holmes




